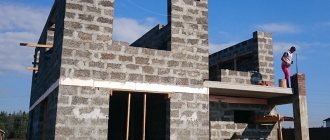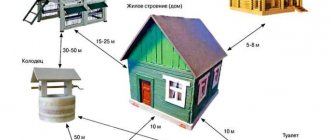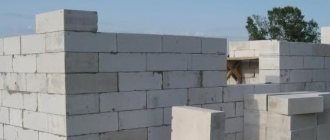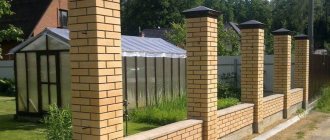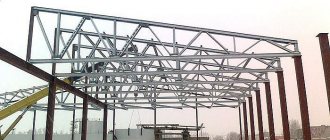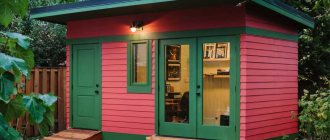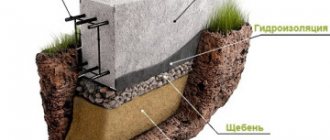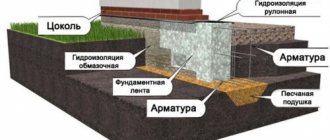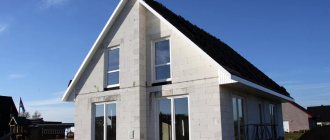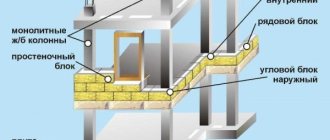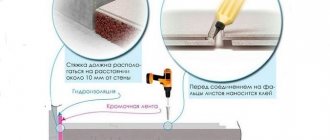Solutions used for laying arbolite blocks
The most common mortar used for laying wood concrete blocks is a cement-sand mixture in a ratio of 1:3. It is quite simple to prepare and use this solution; it can also be used to easily correct differences in the thickness of individual blocks. The fact is that some manufacturers allow significant deviations from the established overall dimensions of products. To smooth out this drawback, you have to make the masonry joint thicker (8-15 mm): sand-cement mortar allows you to do this. All this is a plus, but the minus is that a thick masonry joint has greater thermal conductivity than wood concrete. And this significantly worsens the heat-saving properties of the entire structure. That is, by laying blocks on a cement-sand mortar, we get a huge number of cold bridges in the form of seams between them. In order for the building to be warm, cold bridges must be eliminated without fail.
For laying wood concrete, a solution is also used, which includes cement, perlite (a rock of volcanic origin) and sand in a ratio of 1:3:2. Perlite is a good heat insulator, which can significantly reduce the thermal conductivity of a masonry joint. This eliminates the need to eliminate cold bridges. In addition, the presence of perlite in the mixture makes it more plastic.
Important! To prevent perlite from losing its properties, you should not be too zealous when mixing the solution in a concrete mixer (otherwise the perlite may “curl” into granules).
The use of ready-made adhesive compositions makes it possible to make the masonry joint very thin (down to several millimeters), so cold bridges do not form in such joints. Adhesive compositions can only be used when laying blocks that have minimal deviations from the stated geometric dimensions.
What is wood concrete and its characteristics
Before understanding the reinforcement of wood concrete masonry, it is necessary to note that this wall material is made of lightweight concrete, which uses wood chips as a filler. Of all materials with organic fillers, it is the most durable with excellent thermal insulation qualities.
Its outer surfaces have a porous structure, which guarantees good adhesion properties of the blocks. But at the same time, the pores are filled with a large amount of masonry mortar, which leads to high consumption. But this has its own advantage - the ability to make the seam between the blocks thin, which ensures the appearance of the wall, similar to a monolithic structure. In addition, the seam is a cold bridge, so the thinner it is, the better.
In addition, the solution that gets into the porous structure of the block surface provides high strength to the entire wall structure. In this regard, materials with a smooth surface are inferior to wood concrete. Therefore, developers may have doubts whether it is worthwhile to reinforce the masonry with wood concrete. Everything will depend on the design of the building being constructed, its purpose and operating conditions. But, as practice shows, any structures erected from block materials must be reinforced. This applies to both the masonry and the armored belt laid along the top.
First row of masonry
The correct geometry of the entire structure largely depends on the correct marking and installation of the first row of masonry. In order to make markings, we determine the locations of doorways and the junctions of internal walls with external ones. It is best to do this with the help of the wood concrete blocks themselves (of course, laid out without using a solution - on a dry basis). As a result, you will be able to mark the row with the greatest accuracy and determine the location of incomplete (sawn) blocks.
We begin the laying by installing two whole blocks (forming a right angle) from each corner, which will serve as beacons. Before laying, dry blocks are moistened with water so that they do not take liquid from the solution (arbolite is highly hygroscopic). Apply the mixture to the base and end part of one block. The width of the seam depends on the size of the building material. All installed beacons must be on the same horizontal plane: we achieve this using a laser level.
Advice! For the first row, use the products that are the most even and match in size.
Next, we install the remaining blocks of the first row, which are the basis for the entire masonry. In order for them to be positioned correctly, we stretch a construction cord between the corner blocks. We apply the mixture not only to the surface of the base, but also to the side of the block, which will be in contact with the first one.
Important! We check each row of masonry with a level.
Naturally, when building walls, you will need partial-size blocks (additional ones), which can be easily made using a grinder or an electric saw (wood concrete is easy to saw).
Important! The additional blocks are coated on three sides with mortar and placed in the gaps.
We resume laying subsequent rows only after a day (if hardeners are added to the mixture, then this can be done earlier).
What is wood concrete?
Arbolite is one of the varieties of lightweight concrete. This material consists of 80% wood chips. The main components of wood concrete are called:
- organic fillers - various waste from the woodworking industry;
- various modifying additives (to regulate porosity, protect against pests, accelerate the setting process);
- Portland cement and water.
What does wood concrete consist of?
Second and subsequent rows of masonry
The second row (like all subsequent ones) also needs to start from the corners. In this case, it is important that the masonry is done in a checkerboard pattern (as when building brick walls). That is, we shift the vertical seams relative to each other by half the length of the block, thereby ensuring that the rows are tied together. We follow the same overlap method in places where the internal walls adjoin the external ones. This only makes the structure stronger.
Advice! Perform no more than two or three rows per day (this applies to all rows except the first). Then it is recommended to take a break for a day.
After forming the first 4 rows, it is necessary to mark the window openings by pre-laying blocks around the entire perimeter without using mortar. This will allow you to determine in advance the places where cut blocks will be used so that the vertical joints of the masonry do not coincide and a checkerboard order is maintained.
Armopoyas
Is an armored belt necessary in a house made of wood concrete? It is absolutely necessary, especially if it concerns a multi-storey building. It is poured into the basement, interfloor and attic floors. It is not necessary to do this in the first floor if, according to calculations, the foundation of the building will withstand all the necessary loads. At this point, the armored belt is poured if the foundation structure is not a monolith, that is, assembled from blocks.
The thing is that the reinforced belt is intended mainly to contain the loads coming from the shrinkage of the house. It evenly distributes these loads along the entire perimeter of the building, preventing the walls from cracking.
The armored belt for wood concrete can be filled in two ways:
- Formwork with a width equal to the width of the wall is installed around the entire perimeter. The height is determined by calculations. The formwork is attached to the foundation or walls of the building with long screws, nails or other fasteners.
- Special U-shaped wood concrete blocks are used.
Formwork reinforcement method
This is a traditional technology with the installation of formwork made of boards or other flat materials. The main requirement is the strength of the structure, which should not move to the sides when pouring concrete. Therefore, the shields are fastened with through pins or wooden crossbars.
An important element of the armored belt of a wood concrete house is a reinforcing frame made of steel reinforcement. Essentially, these are two gratings with cells 20x20 cm, assembled from reinforcement with a diameter of 8-10 mm. They are installed vertically and connected to each other into a three-dimensional structure (cage) with crossbars made of reinforcement with a diameter of 6-8 mm. All connections are made using binding wire.
The reinforcing steel frame is installed on stands so that it is in the body of the armored belt. Therefore, its dimensions should be smaller than the space formed by the formwork elements and the foundation plane. Stones, pieces of concrete blocks, and pieces of metal profiles can be used as stands.
The last stage is pouring a concrete solution made according to the recipe: cement-sand-crushed stone in a ratio of 1:2:2. Concrete must be poured simultaneously without long breaks between poured batches - no more than 2-3 hours. The solution must be vibrated to remove air that enters the mixture during the kneading process. And air is the pores inside the armored belt, which lead to a decrease in the strength characteristics of the structure.
The formwork can be removed after two to three days. But you can load the armored belt in 15 days, or better yet 28.
Reinforcement with U-shaped blocks
These are special blocks in which a longitudinal groove is made. The cross-sectional shape can be rectangular or oval. Concrete mortar must be poured into it with preliminary installation of reinforcement. This method simplifies several times the above procedure using formwork. Because U-shaped blocks are laid along the top row of the wall, like standard masonry elements, and act as permanent formwork.
It is important to understand here that a reinforcing frame made of steel reinforcement in the form of a cage or lattice is not used here. Simply, two or three reinforcing bars with a diameter of 12-16 mm are placed along the wall in a groove at a short distance from each other, connected to each other with a knitting wire or not connected at all. The main thing is to lay the rods so that they are in the body of the concrete solution being poured.
There are two important advantages of this method of constructing an armored belt for wood concrete:
- Ease of work.
- The result is an insulated belt made of reinforced wood concrete.
The third option for forming an armored belt
With the advent of U-shaped blocks, the need for this technology of pouring a reinforcing belt disappeared. Let's just label it for information.
This will require arbolite blocks of smaller width. For example, the width of a wall block is 300 mm, which means you need a block with a width of 100 or 150 mm. It is impossible to find wall-type material of this size, so the craftsmen simply cut solid blocks to the required dimensions.
The resulting masonry elements with a smaller width were laid on a wall or foundation so that there was an opening between them, where reinforcing bars were laid and concrete mortar was poured. Sometimes they did it in a different way:
- on the front side (external) a block 150 mm wide was laid;
- boards or sheets of flat slab or sheet materials (plywood, OSB, etc.) were installed from the back;
- the result was a kind of formwork, the outer side of which was already insulated.
We make masonry from arbolite blocks
In order to lay wood concrete blocks:
- apply a layer of the mixture;
- install the block, previously moistened with water;
- press against the previous one (with force);
- we adjust the position of the block relative to other “brothers” using a special hammer with a rubber attachment;
- check the level;
- remove excess mixture with a trowel.
In this case, the following recommendations must be observed:
- work can only be carried out if the air temperature is not lower than + 6˚С;
- It is recommended to make the solution quite thick, since if the consistency is liquid, the building material will “shrink” significantly;
- Regardless of the consistency of the solution, every two rows it is necessary to cut the seams, which consists of evenly distributing the mixture along the seams;
- If the adhesion of the solution to the block has already occurred, then moving it in any direction is prohibited.
Pros and cons of wood concrete
When building walls from arbolite blocks, there are a lot of advantages:
Advantages of wood concrete
- due to the light weight of the blocks, the process of building a house will not lead to additional difficulties;
- construction costs are reduced because there is no need to hire specialized equipment;
- there is no need to build a strong foundation;
- manages to get rid of waste from sawmills and other woodworking enterprises;
- a house made of wood concrete is not subject to deformation processes, so cracks are unlikely to appear on it;
- the material has low thermal conductivity, which allows you to save on heating your home in the future;
- increased frost resistance, which allows you to effectively operate the house in harsh climates;
- fire resistance. Achieved by the presence of mineral fillers and special additives;
- excellent adhesion properties, which facilitates the finishing of wood concrete;
- excellent strength indicators, which is combined with the durability of wood concrete blocks;
- wood concrete is environmentally friendly, does not harm humans and the environment;
- relatively low price.
The disadvantages of such blocks include their ability to absorb moisture, which is usually solved by including insulating materials in the wall design. Wood concrete is attractive to rodents. They can not only destroy walls, but also make their homes in them. Therefore, such houses must have a powerful and high base, and during plastering it is recommended to use a chain-link mesh.
Masonry reinforcement
When laying wood concrete blocks, it is necessary to observe the basic principles of reinforcement. First of all, the bottom row of masonry adjacent to the foundation is reinforced (that is, the blocks of the first row are laid on a reinforcing mesh along the entire perimeter). Subsequently, the reinforcing mesh is laid every 3-4 rows. The use of reinforcement when laying arbolite blocks not only significantly increases the strength of the walls, but also contributes to a more uniform distribution of loads. Also, if the house shrinks unevenly, the reinforcement prevents the appearance of cracks in the walls of the building.
Do-it-yourself monolithic wood concrete house
How to build a house from wood concrete with your own hands using this technology? The monolith is created on the basis of removable or permanent formwork. Special shells can be made from high-density wood concrete of 1000 kg/m³, which, after setting, act as permanent formwork . In this case, it is possible to achieve relative uniformity of the wall, which is due to a minimum of through mortar joints. In addition, this method of building houses from wood concrete on a turnkey basis allows the use of poured wood concrete of a lower density, which is warmer.
The mixture is placed around the perimeter - on average, a layer of 40-50 cm/3-4 m³ is implemented per work shift . It is practically not compacted, only bayoneted and then lightly compacted. Wood concrete must be prepared from special wood chips, pre-treated with mineralizers or lime 100-150 kg/m³. When building a house from wood concrete with your own hands, mixing the solution must be done by force .
Reinforcing belts
In order to evenly distribute the loads from the floors onto the walls made of arbolite blocks, it is necessary to install reinforcing belts along the entire perimeter of the building. An armored belt is a (closed) strip of monolithic reinforced concrete on which floor slabs are laid or the roof truss system rests. The width of the reinforcing belt is equal to the width of the load-bearing wall, and the height, as a rule, is no more than 30 cm.
To make an armored belt, we build a formwork that we attach to the walls. Then we lay a metal frame in it and pour concrete.
We reinforce the lintels over window and door openings with ready-made reinforced concrete (or metal) beams. The length of the support of such a lintel on the wall must be at least 20 cm on each side.
Construction of houses from wood concrete, working methods
Wood concrete can be used based on one of two technologies:
- laying walls from ready-made modules;
- pouring monolithic wood concrete into formwork (fixed or removable).
If a builder is just starting to work with the material, it is recommended to conduct a test batch and make several test modules . If you managed to achieve high quality blocks, you can try to make a small bench from them, then a garage or shed, and only then start building a house. The master will have time to gain experience working with wood concrete, learn how to lay mortar of the required thickness, and gain confidence in his actions. The construction of houses from wood concrete will be high-quality and fast.
A properly constructed wood concrete house will never crack the wall even if the foundation collapses. The material has high bending strength
Elimination of cold bridges
To eliminate cold bridges that form when using conventional cement-sand mortar (of normal consistency and without any additives), it is necessary to create effective thermal breaks in masonry joints. There are several ways to achieve this.
We make a gap using a wooden strip. To do this, we place a strip (about 8-15 mm high, 40-50 mm wide) on the surface of the block (in the center), put the solution, wait until it “sets” a little, remove our wooden device (a hollow space is formed instead ), that is, we get an air cushion in the middle of the masonry seam, which will create a sufficient barrier for the penetration of cold into the room. We install the block on top.
Another way. To eliminate cold bridges, we use jute tape, which we lay along the entire length of the masonry in the middle of the wood concrete blocks. Then, on the sides of it, we apply the solution to the blocks and lay the next row of building materials. Thus, we create a heat-insulating belt in the gap in the masonry seam.
Important! It is not recommended to leave the lath inside the seam “forever” (over time it will become saturated with moisture and begin to rot). But you can leave the jute ribbon.
We use mounting tape made of foamed polyurethane (we make it ourselves from the backing for the laminate). The algorithm of actions is the same as in the case of jute tape.
Bubble packaging film can serve as a very economical and effective material for eliminating cold bridges. We cut a strip 7-8 cm wide from the roll. Then we cut this strip into pieces 70 cm long (block length 50 cm plus thickness 20 cm). We fold the resulting strip into 3 layers to form a rope (about 2-2.5 cm wide, 70 cm long). We fasten it (using a regular furniture stapler) on the horizontal and end surfaces of each block (3 places are enough). That is, we lay the tourniquet in the shape of the letter “G”. Apply the masonry mortar on both sides of the bundle to the horizontal and vertical surfaces of the block. The resulting cavity made of air-filled porous polyethylene will be an excellent insulation material that does not absorb moisture and does not react to temperature changes.
How is reinforcement carried out?
Let's start with the fact that three types of solutions can be used for laying arbolite blocks:
- Cement-sand mixture is a bright representative of masonry mortars. Today, this material on the market is represented by sand concrete of various brands, although making it yourself in a concrete mixer or in a trough is not a problem. The main thing is to accurately maintain the proportions of the ingredients, where the cement-sand ratio is 1:3.
- Perlite mixtures or otherwise “warm”. Instead of sand, perlite powder is poured into them - this is a finely dispersed volcanic rock. Perlite in the solution acts not only as a filler, but also as insulation.
- Adhesive composition for cellular concrete. This is the most ideal option for masonry mortar for wood concrete.
So, the reinforcement of wood concrete begins immediately with the first row of stacked blocks. This is a strict requirement. For this, a standard welded reinforcing mesh made of steel wire with a diameter of at least 2.5 mm with cells of at least 50x50 mm is used. This mesh is sold in rolls 1.5 m wide and up to 25 m long. This is convenient because the roll can be unrolled and cut into the required number of pieces of the required length and width, which will ensure seamless laying of the mesh. If you have to join sections, and this will certainly be present at the joints of external and internal walls, then the connection is made by overlapping within 15 cm with wire ligation in three or four places.
The process of laying the mesh is standard, where there is one requirement - it must be located in the body of the masonry mortar. Therefore, a masonry mortar with a thickness of 10-12 mm is applied to the pre-waterproofed foundation. A reinforcing mesh is placed on it with a slight recess into the finished mixture. There is another option, when the solution is applied in a layer of 5-6 mm, then a mesh is laid, with another layer of the mixture 5-6 mm on top. After which the laying of wood concrete begins.
The second option is much better. It allows laying to be carried out in sections. That is, the mesh laid on the masonry mortar may not be immediately covered with a top layer. And this makes it possible not to rush. The process can be carried out differently. The laid section of mesh is rolled up. The solution is applied to the foundation, for example, 3 m along. The mesh is unrolled to this size, an additional layer is applied on top and the laying is carried out. The same goes for the next three meters.
The masonry of arbolite blocks must be reinforced every 3 rows. If a one-story building is being constructed, then laying the reinforcing mesh can be done less frequently - every 5-6 rows.
