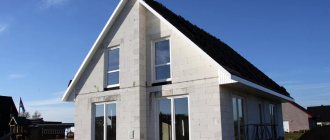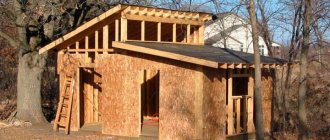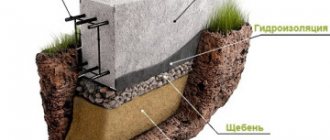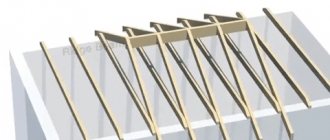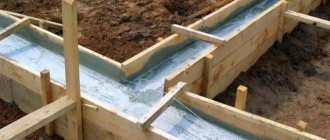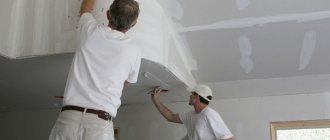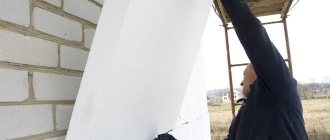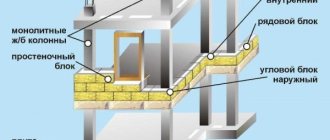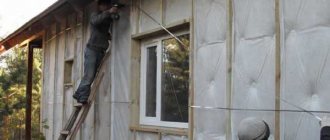In low-rise private construction, there is a trend towards a rational approach to the construction of cottages, dachas or country houses for permanent residence.
Everyone wants to reduce the cost of construction, but at the same time preserve the thermal conductivity and reliability of the building as much as possible. These requirements are met by wall blocks made of cellular concrete: foam concrete, aerated concrete and others. Manufacturers offer the market new construction and finishing materials.
In view of this abundance of alternatives, an unsavvy person has to solve a number of issues. Let's consider one of the most popular options in the form of step-by-step instructions - DIY construction from foam blocks.
Building a house from foam blocks with your own hands
Having decided to build a house on his own or to order, the owner needs to have in-depth knowledge for proper execution or control.
How to build a house from foam blocks without construction experience
We will skip the preparatory stage, because... this point is covered separately - where to start building a house on your site (step-by-step preparation: design, documents for individual housing construction, comparison of materials, when and in what sequence to fill the foundation, erect walls, install the roof, etc.).
Material advantages
The blocks have precise shapes and sizes, which allows them to be laid quickly
The foam block is made from a cement-sand substance. According to the type of product they are divided into:
- foam concrete block;
- gas silicate block.
The main advantages include:
- the blocks have precise shapes and sizes, which allows for quick installation;
- have high moisture resistance;
- relatively inexpensive material;
- the longer the service life, the greater their strength;
- have low thermal conductivity;
- are light in weight;
- easy to process.
When building a house with foam concrete products, we recommend laying them on cement mortar, this will increase the warmth of the walls. When building a house from a gas silicate product, we recommend doing the masonry using special glue.
Disadvantages of the material:
- the material is not able to withstand heavy loads;
- shrinkage of the structure and the formation of cracks is possible.
If the house design is one-story, the strength of the foam concrete structure will be sufficient, the main thing is to strengthen the load-bearing row with reinforcement.
Construction of the foundation. Sequencing
For foam block buildings, a strip foundation is usually made, which is a closed contour under all load-bearing walls. First you need to mark the area and designate the places where communications will be laid. Then you should dig a pit approximately 80-170 cm deep: the level depends on how deeply the soil freezes. The length and width of the pit correspond to the dimensions of the future house; you only need a margin of 0.6-1 m on each side.
Advice. Do not take the excavated soil far away: it may be useful when planting a vegetable garden.
At the bottom of the pit you need to make a “pillow”: pour sand, gravel or crushed stone. The thickness of the layer is 20-30 cm. It should be compacted. To do this, the “cushion” is filled with water, and after a while it is compacted again. If the area has damp soil, you can lay polyethylene on top.
Construction of the foundation
After this, a frame is assembled, which makes the structure stronger. Steel reinforcement bars are installed vertically to the height of the foundation. The distance is 1-1.5 m. They are connected to each other with horizontal rods, and the entire base is connected by welding. Then formwork is constructed - a temporary wooden flooring in the form of a shield, which is necessary for proper pouring of concrete.
The height of the formwork must be at least 70 cm. The distance between the two decks depends on the thickness of the walls and is on average 30-50 cm. The panels are installed parallel to each other, and connected on top with wooden lintels. The reinforcement base should be inside.
Reinforcement
It is quite possible to prepare concrete for pouring yourself by mixing cement, sand and crushed stone in a ratio of 1:3:5. The resulting solution should be thick, take the shape of a slide and not spread. Pouring inside the formwork is done in stages; during the process, the concrete is compacted with a shovel to prevent bubbles from appearing.
After covering the foundation with film, you need to wait for it to dry completely. This usually takes up to 4 weeks. After this, the formwork is removed, and waterproofing is done on top of the foundation, lining the entire perimeter, for example, with roofing felt.
Attention! While the concrete is drying, it must be carefully protected from sunlight and periodically moistened.
Pros and cons of foam blocks
Foam concrete blocks have a number of advantages and some disadvantages.
pros
Among the advantages of the material is its environmental friendliness. Foam concrete is made from sand and cement with the addition of foaming additives.
The blocks can withstand significant temperature fluctuations . They are not damaged by fire and chemicals. The porous structure provides good vapor permeability and low thermal conductivity.
The result is comfortable conditions in the premises of the house. Significantly lower heating and cooling costs are required. Thanks to these characteristics, walls can be made from one row of blocks, which significantly reduces construction costs.
The weight of foam blocks is much less than that of brick, so the buildings themselves are lighter. They have less load on the foundation. Foam blocks are easy to process and quickly laid, which makes construction easier.
Minuses
The disadvantages of the material include its fragility . This is especially noticeable if the manufacturing technology has been violated. Walls made of foam blocks can crack and become saturated with moisture, which leads to rapid destruction. Disadvantages are eliminated by the correct choice of material and its external cladding.
Construction of door and window openings
For the construction of door and window openings, ready-made factory lintels are used.
For the construction of door and window openings, ready-made factory lintels are used. They have a U-shaped cross-section and are easily fixed in the structure. Openings are made as follows:
- the cut location is marked on the block;
- then the grooves are sawed and the inner part is chipped off;
- the blocks are laid on top of the opening on a wooden support;
- the fittings are fixed inside;
- everything is filled with concrete.
After constructing the openings, you can begin constructing the roof. Its type and material can be any.
Foam block construction technology
Foundation
To begin with, it is worth noting that the lightness of foam concrete walls reduces the cost of building a foundation; it is much less powerful than for a brick house. For a foam concrete house, it is recommended to construct a monolithic strip foundation, on top of which a layer of waterproofing is laid, and its width should be slightly greater than the thickness of the stones.
Laying the first row of foam blocks
When laying the first row of foam concrete, ordinary mortar is always used so that it is possible to compensate for the almost inevitable unevenness of the foundation. The laying begins from the corner that, according to measurements, is the highest. A mooring cord is stretched between the corner blocks of each wall and then the first row is filled along it. In this case, the horizontalness of the masonry is carefully checked with a building level. If unevenness occurs in the masonry, they are eliminated using a plane or sanding board, and the dust is removed with a brush. In addition, using a level, it is imperative to check the height of the corners of the house; the difference in measurements should not be more than 30 mm.
Laying overlying rows of foam blocks
The second and all overlying rows are laid on foam concrete adhesive. After preparation, the adhesive mixture must be left for at least 10 minutes, and then vigorously mixed again. The glue must be applied to the foam blocks with a notched trowel, first on the butt seam between the blocks, and then on the horizontal one. The thickness of the adhesive layer can be 2 -3 mm. The blocks are laid with the greatest possible precision immediately after applying the glue. The horizontal position of the laid stones must be constantly monitored. If deviations are detected, straightening is performed with a rubber hammer.
Starting from the second row, the laying of foam blocks is carried out with bandaging - butt seams in adjacent rows must have a spread of at least 10 cm. If unevenness in the masonry occurs, they should be immediately smoothed with a float.
Reinforcement of foam concrete walls
Reinforcement is necessary to reduce the likelihood of cracking of the masonry during the period of shrinkage of the house. Reinforcement is carried out every 4 rows of masonry, starting from the first. For this purpose, a reinforcing bar with a diameter of 8 mm or more is used. The corners of the house are reinforced with smoothly rounded rods.
The reinforcement technology is as follows: metal reinforcement is laid around the perimeter of the masonry in pre-cut grooves (grooves) measuring 40*40 mm. Note that the distance from the outer edge of the blocks to the groove must be at least 60 mm. The grooves are cleaned of dust, filled with glue and reinforcement is placed in them.
Metal corners with an average size of 50-100 mm are also installed above door and window openings on the outside and inside of the masonry (but the wider the opening, the larger the corner should be; the length of the corner should exceed the width of the opening by 600 mm or more). The corner is installed flush with the vertical surface of the wall. Before installation, a groove to the size of the corner is pre-cut in the wall and lubricated with glue.
Additional Information
- If, when laying a wall, it becomes necessary to lay a block of a non-standard size, then you should cut off the excess part with a hacksaw for foam concrete with the largest teeth;
- Foam concrete blocks are very easy to drill, so screwing a small screw into it will not be difficult. Large screws that carry a significant load must be screwed into self-tapping dowels designed for foam concrete.
- It is easy to drill out sockets for electrical sockets and switches using a drill with a nozzle of the appropriate diameter; grooves for electrical wiring are made with a wall chaser.
