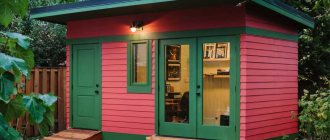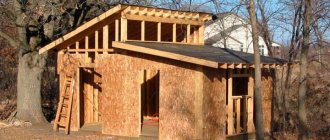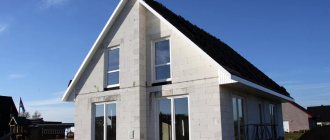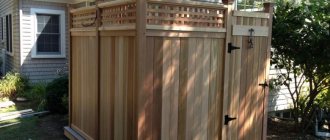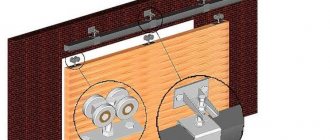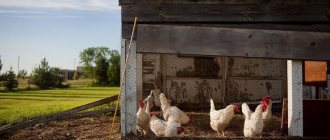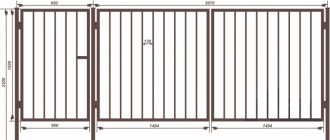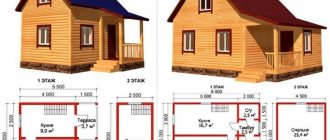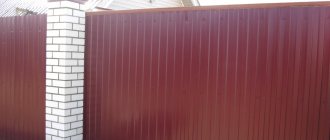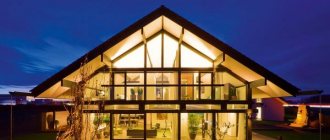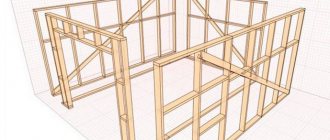Frame houses have confidently occupied a niche in private housing construction. Traditionally, the frame for them was made of wood, but modern technologies now make it possible to quickly assemble frame houses made of metal profiles.
Before you begin construction with your own hands, you need to familiarize yourself with this construction method in more detail.
Is it worth choosing?
When building your own home, many questions always arise. I want to build the best, warmest and most reliable house for myself, so the main question is: is there any experience in using such technology, is it trustworthy?
A metal-frame house is assembled from individual elements, which are delivered to the construction site in disassembled form for subsequent installation
Frame houses made of metal profiles are simplified miniature versions of skyscrapers and large long-span buildings. The difference is that in the construction of large buildings, massive rolled steel (channels and I-beams) are used, while houses made of metal profiles require the use of lightweight thin-walled elements (LSTK). The raw material used is the same – steel. But the thickness, dimensions and load-bearing capacity of the products differ.
The use of large rolled metal for DIY construction is not economically profitable because:
- the cost of wall and ceiling elements increases significantly;
- a large mass of parts leads to an increase in the load on the foundation and an increase in the cost of the structure;
- the loads during the construction of private residential buildings are negligible compared to the loads in large industrial and commercial buildings, so there is no point in using powerful beams and racks.
Therefore, we can say with confidence that the technology is time-tested. The advantages of a metal frame include:
- high strength of the material;
- low weight allows maximum savings on foundations;
- resistance to rotting and damage by fungus and mold;
- high installation accuracy;
- cheaper transportation;
- absence of garbage and waste at the construction site4
- the possibility of building houses with large spans and an open layout.
The disadvantages include:
- susceptibility to corrosion (rust);
- high thermal conductivity (transmits heat);
- reduction of evacuation time from the building in case of fire (loss of rigidity at high temperatures);
- difficulty in securing hanging interior elements and furniture;
- the need for potential equalization due to high electrical conductivity;
- limited construction area (not suitable for massive elements).
Despite all the shortcomings, it is necessary to take into account that the speed of construction of the structure is quite high, and the simplicity of the work allows you to do the construction yourself.
Frames made from frames and trusses
You can create a frame and truss structure with your own hands from a profile pipe
You can create a frame and truss structure with your own hands from a profile pipe. The first type is characterized by the presence of I-beams made of steel, which are connected at the corners to form a frame. In such a system, the frame is installed from vertically placed support posts and horizontally placed crossbars. Such a device takes the load from the ceiling of the building.
A frame house is a metal frame, which is made from truss beams, and consists of steel rods that form a triangle shape. Such a system is formed using half-timbered panels or fields. Such fields form trusses that serve as the roof of the base. They are attached to steel racks using a welding machine or bolts.
Construction technology
When doing work with your own hands, it is important to proceed in stages. Consideration of the issue begins with the development of design documentation.
Project stage
All frame structures are manufactured in one factory according to pre-ordered dimensions. Even if you plan to do the construction work yourself, you will need the help of a specialist during the design. Here the future owner has three options that differ in cost:
Option for complete assembly of a house on a steel frame (LSTC technology)
- choose from ready-made projects and order from the factory all the elements necessary for assembly (the cheapest);
- choose a ready-made house project and make minor changes to it (optimal);
- order the development of an individual project (the most expensive).
Usually the project includes the following composition:
- floor plans, roofing;
- building facades;
- 3-D model of the house (not always);
- necessary drawings and components for frame elements.
You can do without the help of specialists and develop a project yourself based on standard metal frame elements, but this is a difficult task.
Construction of the foundation
When constructing any facility, work begins with the foundations. The choice of support type is made based on the geological data of the site. In most cases, for a light frame house, the best choice for DIY construction will be: a shallow strip foundation, a pile-grillage foundation.
The first type allows you to place 1-2 storey buildings made of lightweight materials on foundations with good soil characteristics. The second option is suitable for heaving soils with not very good strength characteristics.
Frame assembly
From the factory, frame parts made from light steel frames arrive numbered and separately packaged. This greatly simplifies the DIY assembly process. The kit includes:
- vertical and horizontal frame profiles with the necessary openings for utilities;
- set of fastenings.
The parts come in the required length, there is no need to cut or adjust anything.
The process of assembling a frame house with your own hands is reminiscent of a children's construction set. You just need to use the manufacturer’s instructions, install the profiles in the design position and secure them with the proposed connecting elements. At this stage, difficulties should not arise if you follow the instructions and carefully check the labeling of the elements. Important! To make the frame, it is recommended to choose a Z-shaped profile with grooves or perforations. Such an element, although made of “cold” material, allows heat to be retained. The second name for such an element is thermal profile. This is the most desirable option for private residential housing construction.
Insulation and enclosing structures
The final stage of assembling the building box will be the cladding of the frame. The work here is carried out using the same technology as for wooden frame houses.
Types of profiles for building a house frame
Sheathing options:
- Assembling structures with your own hands. The outer side of the metal frame is sheathed with corrugated sheets or glass-magnesium sheets, and insulation is laid between the racks. Mineral wool or extruded polystyrene foam can be used as thermal insulation. If your budget is limited, you can consider a cheaper option - polystyrene foam. When using foam plastic or mineral wool, you will need to install a vapor barrier on the inside and waterproofing on the outside. The inside sheathing can be done with plasterboard. The outer finish is fixed to a profiled sheet.
Sectional view of a house wall made of metal profiles - Sandwich panels. They are made at the factory, where they can be painted in the desired color. Simplify and speed up the assembly process. The advantages include: resistance to aggressive environmental influences, high temperatures and fire, high thermal insulation characteristics, environmental friendliness and safety for humans. Another advantage is that the panels simultaneously act as insulation and exterior finishing, reducing work costs.
- Heat blocks. A modern material that consists of “bricks”, including a layer of porous expanded clay concrete, a layer of expanded polystyrene (foam) grade 25 and a facing layer of expanded clay concrete. The cladding is made of high-density material and is ready for painting. The advantage of the technology is the simultaneous creation of thermal protection and enclosing structure. Masonry joints are accepted to be no more than 5 mm. Conventional masonry mortar for bricks cannot meet this requirement, so special mortars or glue are used. Reinforcement is required every 4 rows of blocks to increase strength.
This is what the roof insulation scheme looks like
Types of profiles for thin-walled structures
To construct the frame, several types of metal profiles are used. Each of them has a specific purpose and carries a corresponding load. Those whose cross-section is based on the letter “P” are called channels.
Useful: Half-timbered houses: style features and construction technology
Using a C-profile
The C-shaped profile is called a rack profile, since it is most often used as vertical posts in the construction of external walls. It is also used in the installation of roofing, internal partitions and ceilings.
The C-shaped element carries a large longitudinal load, therefore it has two stiffening ribs - bends on the side walls.
Average profile dimensions:
- height – 50-80 mm;
- width – 150-300 mm;
- thickness – 1-4 mm.
The initial workpiece is a solid steel beam . However, technological holes can be made in it, for example, for laying communications.
U-shaped steel profile
A U-shaped profile, the corresponding shape of which is given on a machine, is called a guide or starting profile. It is to this that the vertical posts of the external walls are attached.
It is also used for:
- installation of the rafter system;
- installation of internal partitions;
- strengthening wall purlins;
- assembly of frame elements;
- installation of window sill jumpers.
The width of the channel varies in the range of 70-300 mm, thickness - 0.7-4 mm. The height of the side shelves is usually 50-65 mm.
The U-shaped metal frame element for a home can also be solid or perforated , with holes for communications.
Hat (PSh) or omega profile
The hat profile is widely used in the installation of ventilated facades, the installation of sheathing for roofing and cladding of external and internal walls. Fastening is carried out directly to the frame posts.
Typically, the thickness of the hat profile is less than that of the load-bearing elements of LGTS, and is 0.7-1.5 mm. However, this is enough to withstand the weight of tiles, corrugated sheets and other facing materials. But the height ranges from 28-61 mm.
Please note that perforation can only be applied to the side flanges of the profile.
Z- and sigma-profile for metal frame
The Z-profile plays an important role in the iron frame of a residential building. It is used as load-bearing purlins when constructing a roof, a guide in a ventilated façade, and when assembling a wall “pie” with insulation.
When constructing a roof, the Z-profile successfully replaces the double C-shaped beam. It provides high load-bearing capacity of this part of the structure, even taking into account the snow load.
The width of the main shelf is 100-300 mm, the height of the side shelves is 40-80 mm, and the amount of their bend is 10-20 mm.
When constructing a frame house, the sigma profile is used as a crossbar and column. Due to its shape, it has increased bending resistance. Designed for high loads, suitable for the construction of large spans.
The width of the beam ranges from 80-300 mm, the height of the side shelves is 40-80 mm, and their bend is 10-20 mm.
Thermoprofiles - what makes them special
Thermoprofiles are perforated beams made of galvanized steel. Perforation is performed in the form of through rectangular holes located along them in a checkerboard pattern. The thickness of such beams usually does not exceed 2 mm.
The presence of holes complicates the path of heat flow and minimizes the number of “cold bridges”. When using thermal profiles, the thermal conductivity of the metal is reduced to 80-90%. The outer walls of metal-frame buildings insulated with mineral wool and covered with plasterboard sheets demonstrate excellent heat and sound insulation qualities.
Useful: Basvul - mineral wool insulation for professionals
Profile pipe or steel profile - which is better?
What to choose for a house on a metal frame: a profile pipe or a steel channel? This question invariably faces most builders, especially inexperienced ones. And when answering it, it is important to understand the fundamental difference between these two details.
For the construction of LSTK, a pipe with a square (100x100 mm) or rectangular (80x40 mm) cross-section is usually used. Thanks to the closed circuit, it is convenient to use, but at the same time it has several significant disadvantages.
- If the open ends of the pipe are not protected by anything, the inside will quickly succumb to moisture and rust.
- To connect the pipes you will need long fasteners. This will entail additional cash costs.
- The bending rigidity of pipes is less than that of channels.
Thus, the use of profile pipes as the main element of the frame of a residential building seems controversial. However, they perfectly perform the function of racks in the construction of small-sized buildings - hangars, garages, etc.

