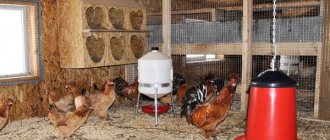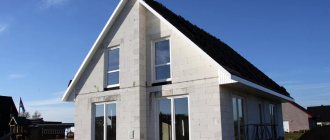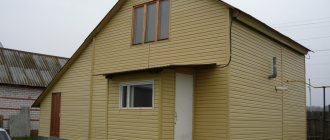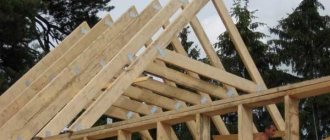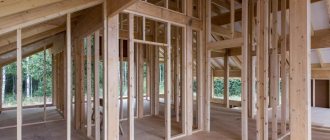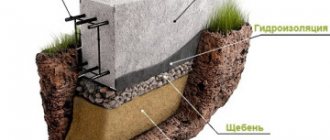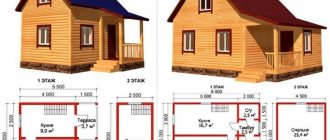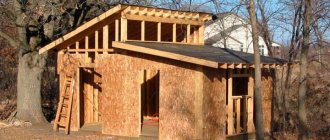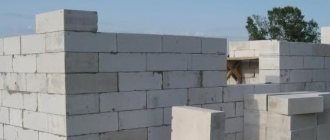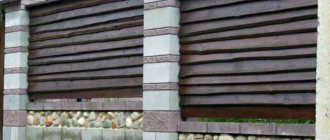A modern house with your own hands can be built from a variety of materials. They use not only concrete and traditional wood, but also a variety of building blocks, which include brick. A house made of blocks has a relatively simple manufacturing technology; it will be durable, warm and attractive.
Scheme of a block-frame house.
In construction, not only brick is used, but also foam concrete, aerated concrete, and expanded clay concrete. All of them are manufactured in a factory, have standard sizes and shapes, which makes not only construction much easier, but also material calculations. Large concrete-based blocks are also used, which are much more convenient to work with and do not require the use of complex construction equipment . Building a house from blocks with your own hands is quite economical, without losing a high level of quality.
How to accurately determine the amount of construction
The construction of a cottage may well be both economical and focus primarily on durability, and not on low price. To determine which option is best for your family, we suggest you find out how much it costs to build a house from different materials, because this is the main expense item.
The cost of construction also depends on the location and size of the site, the selected finishing materials and facade design, type of roofing, communications, different heating systems and glazing format. The final amount can only be calculated by resolving all these issues.
Retail prices in our article are taken as the average for Moscow and the Moscow region, both for materials and for the work of builders. We take these prices from open sources - on the websites of manufacturers, as well as large construction and finishing companies.
Foam concrete masonry
It is quite possible to build a house from blocks with your own hands. Before starting work, you need to check the horizontalness of the foundation. If all diagonals and heights match, then you can begin laying. Foam blocks can be mounted from any angle. If discrepancies are observed, then you need to start from a higher angle, and for the rest, use cement mortar as a correction. The thickness of the seam here will act as a leveler.
Before starting masonry, it is necessary to lay a layer of roofing felt waterproofing on the surface of the foundation. This material is attached to mastic.
Scheme of laying foam blocks.
You can start laying the first row from any corner if the foundation is level and there is no need to level it with mortar. Throughout the entire masonry, the horizontal position must be checked. For convenience, a building level and level are used. This stage should not be missed, since the evenness of the masonry and the reliability of the building depend on it. The foam blocks are placed first in the corners, their level is checked, after which a cord is stretched between the blocks along the upper edge. All other elements will be set according to it.
For masonry, it is recommended to use special glue rather than ordinary cement mortar. It can create cold bridges, and a special glue minimizes heat loss. The thickness of the adhesive joints is 2 mm, while for cement mortar it must be greater to provide the necessary strength. It is much easier to work with glue than with cement mortars.
A DIY block house involves applying glue to the base of the previous row and to the side edges. After this, the foam block is firmly installed in its place so that the glue is evenly distributed over the entire surface. Any excess that appears must be carefully removed.
All blocks are laid with obligatory bandaging; the seams of individual elements must be overlapped at the top and bottom with solid blocks. If necessary, foam concrete blocks can be easily cut with a hacksaw with large teeth. To do this, you must accurately measure the required part, and then cut it. During laying, you must constantly use a building level and check the verticality and horizontality of the rows.
Return to contents
How much does it cost to build a block house?
Block houses have a number of advantages over another very popular brick option in Russia. Blocks are warmer than bricks, and fewer of them are required, so a lightweight foundation is sufficient for the house itself (~300 thousand rubles for a house with an area of 100 square meters). Insulation will cost approximately 200 thousand rubles for the entire house of this size.
As a rule, a block house is built from one block in width, insulated with mineral wool and lined with brick, decorative stone, or simply plastered over the sheathing. Blocks require less skill in laying than bricks. The process goes faster, so the work of builders per cubic meter is much cheaper.
A house with an area of 100 square meters requires approximately 35 cubic meters of aerated concrete blocks, including block gables. At the same time, the usual market price of blocks is only 3,500 rubles per cubic meter. So, the cost of the block and its masonry is 7,000 rubles per cubic meter, or 245 thousand rubles for the entire house.
So, a figurative cost estimate looks something like this:
- lightweight foundation - 300 thousand rubles;
- insulation with mineral wool - 200 thousand rubles;
- reinforced concrete floors (two floors) - 300 thousand rubles;
- aerated concrete blocks - 122.5 thousand rubles;
- masonry work - 122.5 thousand rubles;
- plaster on the lathing - about 150 thousand rubles.
Thus, the price of an “open box” made of an aerated concrete block of 100 square meters is about 1.4 million rubles.
Construction from foam blocks
First you need to calculate the required number of blocks. We carry out the calculation in the same way as we calculated aerated concrete blocks.
The foam block is also supplied in m³, so we multiply the area of the walls by the thickness of the block. We get the required number of cubic meters.
Construction of a house begins with the foundation. Foam blocks weigh less than brick, so the foundation can be made less powerful.
But this does not mean that you can save a lot on pouring the foundation (it’s better not to save in this matter!), but still huge costs will not be required.
The optimal option is tape, it’s easy to do and you can save money. For example, take the reinforcement for the frame with a smaller thickness.
After the foundation has gained strength, we begin laying. To do this, we lay waterproofing between the base and the masonry to prevent moisture from entering. You can use regular roofing felt.
First we lay the blocks in the corners. Having chosen the highest angle, apply glue to the block and foundation. Starting the laying from the highest corner, then level the remaining corners.
Having pulled the cord over the corners, we lay the first row. If it turns out that the whole block does not fit to complete the row, saw off part of the block, apply glue on both sides and, tapping with a mallet, install it between the blocks.
Laying must be carried out at a level both horizontally and vertically. We control using a level (horizontal) and a stretched cord (vertical).
It is better to immediately smooth out uneven areas with a drywall plane. Use a brush to remove any accumulated dust and small fragments. To prevent the walls from cracking during shrinkage, they must be reinforced.
The reinforcement is laid around the entire perimeter in the prepared groove. Using a special wall chaser or an ordinary grinder, cut out a groove measuring 4 x 4 cm. Fill the groove, cleared of dust and debris, with glue and place the reinforcement there.
Reinforcement with a diameter of 8 mm is laid between the first and second rows, then every four to five rows. Floor levels and support areas of window openings and lintels are reinforced in the same way.
When cutting the groove, you should retreat from the outer edge of the foam block at least 6 cm. A metal corner is installed above the window and door openings on both sides, the width of the shelf is from 50 to 100 mm (depending on the width of the opening).
We cut a groove in the wall, coat it with glue, and install the metal corner flush. The length of the corner must be at least 500 mm longer than the opening above which it is installed. To obtain foam blocks of the required size, they are cut with a foam concrete hacksaw that has a large tooth.
Sockets for switches and electrical sockets can be easily drilled with a drill with a nozzle of the required diameter. Upon completion of the masonry, it is necessary to make an armored belt of concrete for subsequent installation of the roof.
When the masonry is finished, the house must be improved, both from the outside and from the inside. For interior decoration, drywall, eurolining boards, decorative plaster and other finishing materials are suitable. For exterior finishing - vinyl siding.
We calculate the cost
More and more people are choosing foam blocks for construction. But even at the initial stage of construction, the question arises: “Will such a pleasure be too expensive?” or - What amount should I start from?
Therefore, let's calculate together how much it will cost to build a box. For the calculation, let’s take, for example, a house with the following dimensions: width 8 m, length 10 m, height 3 m. I would like to make a reservation right away that we will only calculate the walls - the main one and the outer one.
You can calculate the cost of everything else (roof, foundation, etc.) using the construction calculator, which is located on the right side of the site. So, let's begin.
- First of all, we calculate the length along the perimeter: 10 + 10 + 7.40 + 7.40 = 34 m 80 cm (rounded to 35 m).
The question may arise: Where did the numbers come from - 7, 40 m? Everything is simple here, since the size is 8 x 10, and we stacked two walls of 10 m each, then, accordingly, from 8 m we need to subtract the width of the block - 30 cm.
It comes out from two walls - 60 cm. 8 - 0.6 = 7.40 m. The length along the perimeter became known - 35 m (34.8 m).
- We count the walls: 35 m × 3 m = 105 m². Where 35 is the length of all walls, and 3 m is their height.
Now we subtract window and door openings from the resulting area, but here everything is individual, since everyone makes different numbers of windows and doors. To make it more convenient, let’s take the area of the openings, for example, 10 m². 105 - 10 = 95 m².
This is already a clean area without windows and doors. The next step is to calculate how much material is needed per square meter. But first you need to find out the area of one foam block. To do this, multiply its length by its width: 0.6 x 0.2 = 0.12 m².
- It turns out that for 1 m² you will need: 1 ÷ 0.12 = 8.3 pcs.
- Next, we calculate how many blocks are needed for the construction of external walls: 95 x 8.3 = 788.5 blocks.
Now the main wall: length - 9.40, height 3 m.
- 9.40 x 3 = 28.2 m². - main wall.
- We subtract the doorways, for example 5 m² = 23.2 sq. m.
- 23.2 x 8.3 = 192.5 pcs.
We add everything up 788.5 + 192.5 = 981 pcs. As a result, we see that for a house 10 x 8 m, you will need 981 foam blocks.
The average cost of foam blocks is around 3,000 rubles per 1 m³. In 1 m³ - 27.7 pcs. Thus, 981 pieces is ± 35 cubic meters. meters.
Now 35 x 3,000 = 105,000 rubles will have to be allocated for the construction of walls.
It seems to me that it is not very expensive, but to you? And also, if a construction company is involved in the construction, then add the cost of the work.
That's basically all, we calculated the cost of a house made of foam blocks. This calculation is, of course, approximate; more accurate calculations are made for each case individually.
And you can save a lot on construction, proven in practice. As you can see, building with foam concrete is not a difficult task.
Watch the video: Technology of building a house from foam blocks:
DIY aerated concrete house
Previous post
DIY wooden house
Next entry
Discussion:
- Victoria:
12/18/2013 at 19:09Good evening! I want to build a house from 6x8 foam blocks. Help me calculate how much all this will cost me))))
- Pavel:
12/18/2013 at 20:00
Victoria. In order to calculate how much it will cost to build such a house, the size of the house alone is not enough.
You need to know the thickness of the walls, what the partitions will be made of, how many windows and doors there will be, their sizes.
And also know the prices of the material in your region. If you emailed me all the dimensions (ideally a house plan or drawing), I could calculate it for you.
- Alexander:
02/28/2014 at 20:59
Good evening! I want to build a house from 7x8 foam blocks. Can you help me calculate how much it will cost me? Give me Mile, I'll send you the plan?
- Pavel:
02/28/2014 at 21:57
Hello Alexander.
I replied to you by email.
- radical:
03/15/2014 at 21:03
Hello! The desire to build a house is always there, but there is no possibility of a lack of funds to build a new house. What is cheaper to build a house from? What materials should you start with?
- Pavel:
03/15/2014 at 21:23
Hello Radik.
The cheapest is considered to be a frame panel house.
In second place is a house made of SIP panels (frame-panel).
Well, the third place is occupied by a house made of aerated concrete blocks.
- Vitaly:
04/08/2014 at 13:21
Hello! Thank you! I learned a lot of useful information from you. Question: Do you provide services for project design? There are plans, I can do everything myself, but it is necessary for registration so that everything is official.
- Pavel:
04/08/2014 at 14:15
Hello Vitaly.
Unfortunately, I don't design projects.
- Hope:
05/28/2014 at 23:44
Good evening! Vadim, if it’s not difficult for you, could you help me with the calculations for a house (I want to build it from aerated concrete or foam board), two floors, house dimensions 10 by 10, made of more or less high-quality but not expensive materials (4 large windows and a couple of small ones) (like in apartments)….the exact amount is not needed, just approximate…And another question, what is the average price for the foundation and roof (how much will it cost)? Is it really possible to install a box for 1 mil?
- Pavel:
05/29/2014 at 09:58
Hello Nadezhda.
As a rough estimate, a house frame made of foam blocks or aerated concrete can be installed within 1 million.
I did some calculations and it turned out that it would cost about 300,000 rubles (plus or minus) for the walls. Strip foundation (below the freezing level) within 50,000 rubles (also +-). Gable roof - 30,000 rubles. But this is only for the material and is not accurate. Add here the cost of work. You won't build it yourself, will you? Therefore, the amount for the material can be safely multiplied by 2. Because payment for the work costs the same as the material. Although, if the construction is carried out by one company or team, you can get a good discount for a large amount of work. Something like that. Good luck with the construction.
PS My name is Pavel.
- Tatiana 84:
08/13/2014 at 04:15
Hello Pavel! Thank you very much for the very useful information on the site. I’m very interested in the question: which floor covering materials are more reliable for a house made of foam blocks. Thank you!
- Pavel:
08/13/2014 at 07:39
Hello Tatiana. When choosing a floor for a house made of foam blocks, you need to take into account many different parameters: the strength of the material, its cost, the need to use equipment and workers. Wooden floors are most often used. Here you will need to make an armored belt along the top of the walls and treat all wooden structures with special means. Well, the most reliable is a monolithic floor or iron-concrete floor slabs. True, these are the most expensive options, and also labor-intensive. Not only additional workers will be required, but also special specialists. technique.
- Alkusander:
09/03/2014 at 15:10
Hello, can you tell me the calculation for a foam block 10x9x2.9, wood floor, tape foundation, base 2 layers of brick.
- Eugene:
01/19/2015 at 10:05
Good afternoon, can you tell me whether it is possible to use foam concrete as the foundation of a future house if we fill the walls of the basement with a monolith?
- Pavel:
01/19/2015 at 13:43
Hello Evgeniy. Foam concrete is a porous material that works more as insulation rather than a structural material. In addition, it will absorb moisture from the soil. Therefore, foam concrete is not suitable for foundations.
- Gulnaz Toleukhanovna:
01/30/2015 at 12:12
Good afternoon To build a 4-room + kitchen house, size 9*8 or 10*7, how many foam blocks are needed with size 60*30*20? can you do the math for me too? Thanks in advance!
- Pavel:
01/30/2015 at 13:00
Hello Gulnaz Toleukhanovna. To build a 9*8 or 10*7 house you will need 1031 foam blocks. This does not include window and door openings. It’s better for you to calculate the openings yourself, it will be more accurate. It’s just that now everyone makes their window sizes individually. Multiply the height of each window by the width and by 8.3 (the number of blocks per 1 square meter). For example, the height of the windows is 1.4 m, there are 4 windows in total: 1.4 x 4 = 5.6 m (window height). Same with width.
- Mark:
03/11/2015 at 12:47
Good afternoon Pavel! I am very interested in the question of building a house, I am interested in several points: 1) for the construction of a two-story house from foam blocks, is it possible to use reinforced concrete floors, is this too much load on the walls and will they crack? 2) Is it better to use a monolith as a foundation, or can you use blocks? 3) can the basement also consist of foam blocks or is there only brick? Or can you also use reinforced concrete blocks as the walls of the basement? If possible, please send your answer by email, I will be grateful.
- Svetlana:
04/08/2015 at 12:20
Useful information for developers! All processes are described in an accessible and detailed manner. It is clear even to readers far from construction. I recommend!
- Tatiana:
04/16/2015 at 06:43
Hello. We want to build a house 18*9.5, 3m high. Please help me calculate. Made of gas blocks (600*300*250 - external and load-bearing walls), Windows size (1.2*1.2) - quantity 9 pcs. Doors 900*2100 - 7 pcs., 800*2100 - 1 pc., 1500*2100 - 1 pc. Interior walls are gas blocks 600*100*250. Windows in the garage 0.6*1.20 - 4 pcs. The garage door is 3 m wide and 2.5 m high. The price for 1 cubic meter in our region is 3,200 rubles. please write a response by e-mail,
- Pavel:
04/17/2015 at 16:25
Tatyana replied to you by e-mail.
- Albert:
04/25/2015 at 05:57
Hello! The plans include the construction of a building made of cinder blocks, about 10 × 12 m, 3 m high, door 1000 × 2100-1 pc., gate 2500 × 2500-1 pc., windows 1200 × 1200-2 pcs. The price of a cinder block is 200×200×400-45 rubles. Thank you in advance!
- Pavel:
04/25/2015 at 08:20
Hello Albert. The construction of such a building will require about 1,150 cinder blocks. Which, at a price of 45 rubles per cinder block, will leave 51,638 rubles.
- Bolat:
05/18/2015 at 10:13
Hello, Pavel! What is the minimum (!) time required to build such a house? If you involve a team of builders. Is it theoretically possible to do it in 3 days? )))
- Pavel:
05/18/2015 at 14:34
Hello Bolat. Not even theoretically possible. Together with my sister’s husband, we built our uncle a house 8 by 12 m (a box with capital) in 5 days. And this takes into account that there was no water or electricity on the site. The solution was mixed by hand. and for water we went on a Volga. So if the brigade does not consist of only slackers, then in three days it will cope without much effort.
- Yana:
05/19/2015 at 10:54
Hello Pavel! We have a log house and we need to add a room and a firebox to it. 2 windows 1.2*1.2; two doors 800*2100. Please calculate! house 35 sq.
- Pavel:
05/19/2015 at 12:46
Hello Yana. For that. to calculate the required number of foam blocks for you need to know the thickness, length and height of the walls. If you write down these dimensions, I can calculate for you.
- Andrey:
06/03/2015 at 13:11
Good afternoon, can you tell me if it is possible to make a monolithic slab for the floors from the first to the second floor? block density 800 using microfiber in the block, wall thickness 300mm. foundation 10*10 with two load-bearing partitions. seismic belt 15-20cm. Thank you
- Pavel:
06/03/2015 at 15:45
Hello Andrei. For a house made of foam blocks, you can use any interfloor ceiling. More details here
- Daria:
06/20/2015 at 14:10
Good afternoon, Pavel. I really need help, really, really, I can’t handle the calculations myself. Please, help! I want to build a shelter for dogs, because there is land and there are dogs, and it all needs to be combined under one roof. I need a one-story building with a total area of 150 square meters, rectangular. So that it can winter normally (taking into account the fact that we will install a stove or provide heating). With windows, but without fanaticism - I assume they will be small. How can I calculate the cost of everything? I would be sooo grateful for your answer!!
- Pavel:
06/20/2015 at 14:20
Hello Daria. To calculate, you need to know the length, width and height of the walls, the number and size of doors and windows, and the number of partitions. Cost of material in your region. You can also use the calculator, which is located on the right side of the site.
- Snezhana:
04/10/2016 at 16:04
Hello! Please tell me how much foam block is needed for a two-story house 6*8? Thanks in advance!
- Pavel:
04/10/2016 at 16:53
Hello Snezhana. In order to calculate the amount of material for building a house, you need to know: the height of each floor, the number of windows and doors, what the partitions will be made of (as well as their number and thickness), the thickness of the walls...
- Construction 2001 Kharkov:
04/25/2017 at 21:38
It is immediately clear that the author of this article is a true professional in his field! Keep it up, colleague!
- Zinaida:
01/18/2018 at 22:45
I would like to know whether a house made of foam blocks will be cold in winter and hot in summer?
- Love:
01/31/2018 at 15:07
Hello, house 10*12 can you calculate how much the cost of foam block will be for such a house, one-story, thank you
- Benjamin:
05/20/2018 at 15:22
Paul. Good afternoon, please tell me what can be used to build a house cheaper - foam block or gas block or something else?? 10*10 is approximately 2'70 high and how much will the material cost?
How much does it cost to build a brick house?
For professional bricklaying, you will need specialists with experience, so the cost of construction per square meter will be much higher than that of a block house. A more expensive strip foundation, as well as better insulation, are the main “disadvantages” of this option. So, the cost of the foundation will be about 500 thousand rubles and insulation with mineral wool will be about 400 thousand rubles for a house with an area of 100 square meters.
So, for a house measuring 100 square meters you will need to buy about 40 thousand bricks. The retail price of average quality brick in Moscow is about 8 rubles. That is, you will have to spend a little more than 300 thousand rubles on the brick itself. But the price for laying it with special materials is about another 650 thousand rubles.
You also need to understand that two types of bricks with completely different costs are used for internal and external walls. The design of the facade in this case takes up a large budget item and can start from 300 and end with 600 thousand rubles for a house of 100 square meters.
In total, we have the following main construction costs:
- full foundation - 500 thousand rubles;
- insulation with mineral wool - 300 thousand rubles;
- reinforced concrete floors (two floors) - 300 thousand rubles;
- building brick - 300 thousand rubles;
- construction/installation - 650 thousand rubles;
- facing brick - 150 thousand rubles;
- facing the facade with brick - 300 thousand rubles.
The cost of constructing a “box” of a brick house with an area of 100 square meters is about 2.5 million rubles.
Foam block construction technology
Scheme of the wall of a house made of concrete blocks.
To build a house with your own hands from blocks, you must strictly follow the technology, but it is not very complicated. It is important to follow all stages of manufacturing, including:
- selection of foundation and foam blocks;
- foam concrete masonry;
- reinforcement of foam concrete walls.
When choosing a foundation design, it is important to take into account the design of the future house and the characteristics of the soil at the construction site. You can use a strip foundation, a pile foundation, a regular columnar foundation, or a monolithic foundation for the foundation. For complex soils, it is best to use pile options, but for hard rocky soils, slab options are well suited.
When selecting a base, it is necessary to take into account the tensile strength, which is not the best for foam blocks. The height of the base should be about 40 cm. The foundation itself is constructed in full accordance with the chosen type, but before that it is necessary to conduct a study of the level of groundwater and the location of the freezing point of the soil.
Return to contents
How much does it cost to build a house from a ceramic block?
A porous ceramic block is what almost all modern houses in Poland and Germany are now built from. Ceramic block is much more environmentally friendly than aerated concrete and is essentially a type of environmentally friendly brick. Moreover, its installation takes less time than brick.
A cubic meter of ceramic blocks in Moscow costs approximately 7,000 rubles. For a house with an area of 100 square meters, you will need about 35 cubic meters of such a block, which means the cost of materials will be about 250 thousand rubles. The construction cost will be approximately the same.
So, you will need:
- lightweight foundation - 300 thousand rubles;
- insulation with mineral wool - 300 thousand rubles;
- reinforced concrete floors (two floors) - 300 thousand rubles;
- ceramic block - 250 thousand rubles;
- block laying - 500 thousand rubles;
- plaster on the sheathing - 150 thousand rubles.
The final price for building an “open box house” from a ceramic block of 100 square meters is about 1.8 million rubles.
How to lay foam block correctly
- First, let's mark the walls.
- In the load-bearing wall, a reinforcing mesh is laid at its base.
- We stretch the cord along the entire marking.
- Before laying the first row, you need to arrange waterproofing (roofing felt or waterproofing) and cement mortar.
- The corner of the future building will be the beginning of laying the blocks. The most important thing is to ensure that the angle between the walls is straight.
- Special glue is applied along the entire length of the block and leveled with a spatula.
- The seam should be no more than 30 mm, so it is worth calculating the amount of solution applied.
- After laying, check the evenness of the wall using a building level, immediately removing any unevenness using a sanding tool (plane or sanding board).
- In subsequent rows, the thickness of the adhesive seam is reduced to 3-5 mm, both horizontal and vertical, and the pricking mixture is first applied to the vertical side of the block, and then to the horizontal.
- Each time after laying a row, the cord is transferred to a new row.
- The blocks are laid with an offset and it should be 40% of the block height.
- At the intersections of the walls, corners or ties made of stainless steel are laid.
- When laying foam blocks, they require additional moisture, because the foam block very quickly takes water from the solution.
How much does it cost to build a house from timber?
Such a cottage requires shrinkage over several months, which makes construction more troublesome and expensive, but it does not require an expensive foundation. The latter can cost only 250 thousand rubles for a house of 100 square meters.
It is worth understanding that a house made of timber consists not only of external and internal walls. The external wall also has a layer of mineral wool, a vapor barrier, ventilation gaps and plasterboard sheathing over sheathing (for plaster or traditional finishing).
For a house of 100 square meters you will need approximately 60 cubic meters. meters of laminated timber. There are also additional wooden construction materials (terrace, porch, etc.), about 10 more cubic meters. The cost of a cubic meter of chamber-drying profiled timber is about 20 thousand rubles. We are talking about purchasing from large Moscow companies with a guarantee of quality. This price includes auxiliary materials - components for formwork, various materials for ceilings and partitions, high-quality fasteners.
At the same time, the cost of assembling/installing such a house will be around 15 thousand rubles per square meter.
- Super-light foundation - 250 thousand rubles;
- insulation with mineral wool - 300 thousand rubles;
- wooden floors (two floors) - 400 thousand rubles;
- kiln-drying laminated timber – 1.4 million rubles;
- installation of timber - 1.5 million rubles;
- External treatment of timber against rotting (for 5 years) - about 300 thousand rubles, internal - 150 thousand rubles (for 10 years).
Thus, a “box” of a timber house of 100 square meters will cost about 4.3 million rubles.
How much does it cost to build a house using frame technology?
This technology is the most budget-friendly of all the popular options. True, it also has a couple of disadvantages, including low structural strength of the house, poor sound insulation of the premises, and low thermal insulation. The last issue is solved by a large layer of insulation, which, in turn, greatly increases the cost of the house.
You shouldn’t hope that you can build such a cottage yourself. Its design consists of many layers of polystyrene foam, OSB and Rockwool boards, utafol, plywood and plasterboard, finishing, polyethylene foam. Such a house also has load-bearing posts made of timber (usually only 150x50mm).
The cost of building such a house from the foundation to the “open box” starts from 10 thousand rubles per square meter in the “summer version”, including materials and labor of builders. It is important to understand that a full-fledged house costs about 20 thousand rubles - warm in winter, cool in summer, with a full foundation, foundation insulation, hydro- and thermal insulation for Russian winters.
A “wall kit” for a house with an area of 100 square meters usually costs about 1.5 million rubles, including strong insulation.
- Super-light foundation—250 thousand rubles;
- insulation with mineral wool - 500 thousand rubles;
- “wall kit” - 1 million rubles;
- house assembly - 500 thousand rubles;
- finishing with siding or plaster with decorative stone - 300 thousand rubles.
The price of an “open box house” using frame technology of 100 square meters for year-round use is about 2.5 million rubles.
Reinforcement of aerated concrete
To increase the building's resistance to forces arising from soil heaving, longitudinal reinforcement of the walls is performed. To do this, longitudinal grooves are cut into the laid row of blocks using a special device. For thick external ones, two grooves are made for two rods; for jumpers up to 200 mm thick, one thread is used. They should be at a distance of at least 6 cm from the edge of the block. When cutting two grooves, it is more convenient to maintain the distance by placing a board: one groove on one side, the second on the other.
When the grooves are ready, dust is swept out of them with a brush. Then they take 8 mm reinforcement and pre-lay it into prepared grooves. They arrange it so that there are solid rods in the corners: they are simply bent in the right place. The joints of the reinforcement should be located approximately in the middle of the block, but not in the corners of the building or at the junction of the walls.
One rod is placed on top of the other, laid side by side. The overlap should be 10-20 cm. To prevent the ends of the reinforcement from sticking out in the openings (doors and windows), small pieces can be bent by making small grooves under them.
Reinforcement of corners and junctions is made from solid rods
When everything is laid out, take out the rod, moisten the groove with water and fill it halfway with glue or concrete mortar. And it is necessary to clean and wet it, otherwise the solution will not adhere to the block material and the reinforcement will be of no use. We embed the rod into the glue, then we use a spatula along the grooves, removing excess and leveling the layer.
Such reinforcement is carried out in the first row, and then in every fourth. With regular dressing, even if the foundation settles unevenly, a house made of aerated concrete will stand normally.
But this is not all reinforcement. Above the window and door blocks, as well as in the last row of the floor, more reinforcement elements are required, but more serious, with 4 rods connected into a single system. There are special U-shaped blocks for this. They are placed as the last row under the ceiling of the second floor or under the roof slab. One side wall of the block is thick, the second is thinner. The thick wall is turned into the street, the thin wall into the room.
An example of the installation of a reinforcing belt during the construction of a house made of foam blocks
A continuous reinforcing belt is knitted from 4 reinforcement bars with a diameter of 10-12 mm. It is knitted according to the same principle as in a strip foundation (you can read it here). An example of a reinforcing frame is in the video.
The finished elements are placed into the cavity of the block and filled with M200 concrete. After the concrete reaches 50% strength, you can lay the floors or install the roof truss system.
Reinforcement of window openings of aerated concrete houses
According to the technology, if a house made of aerated concrete has a window opening wider than 1.8 meters, the penultimate row of aerated concrete blocks is additionally reinforced. To do this, two longitudinal grooves are made, which are at least 0.5 m longer than the window opening. To be on the safe side, you can make the projections larger - up to 1 meter - and reinforce them under each window opening.
The technology is similar to the wall one: two grooves into which the rod is placed are filled with glue or mortar. The last row of blocks is installed on top of the reinforcement, and subsequently the window frame is placed on top of it.
The general principles of working with foam concrete blocks are described in the following video; the principles of reinforcing window and door openings are also covered
Read about the features of finishing walls made of aerated concrete here.
Total cost of the house
The above amounts include details such as the foundation, walls and partitions, facade design, but do not include communications, interior decoration and glazing.
After you have built a house in “open box” status, you should take care of the roof. Its cost greatly depends on the selected materials, contractor, and area. The roof for a two-story attic house with a floor area of about 50 square meters will have an area of about 80 square meters. The price of roofing material will be on average about 1,600 rubles in Moscow, the construction of the roof will take about half of this budget and another 100 thousand in total will need to be spent on a wooden frame. Total plus 300 thousand rubles to the total price.
You also need to understand that communications are one of the main expense items. For a small house, the cost is about 1 million rubles - gas connection and distribution, electrical wiring with a panel, water and sewer pipes, septic tank, heating system and radiators (or heated floor).
To the cost of the house you also need to add the cost of finishing - approximately 1.5 million rubles for every 100 square meters with inexpensive materials (including interior doors) or about 3 million rubles for every 100 square meters with a modern design (plasterboard niches, suspended ceilings with lighting, Venetian plaster, expensive parquet).
Glazing in a house is a big issue, since standard windows are inexpensive. You can get by with a budget of 300 thousand rubles (for every 100 square meters). At the same time, panoramic glazing, double-height living rooms and other interesting details will increase the total price of glazing to 1–1.5 million rubles.
So, to the price of building a house box from a specific material, which you already know, you will have to add the following average costs:
- roofing - 0.3 million rubles;
- communications - 1 million rubles;
- complete interior decoration of walls - an average of 2 million rubles;
- glazing - 0.7 million rubles.
Total: plus about 4 million rubles to the cost of the “open box”.
House made of aerated concrete: pros and cons: how not to make a mistake with the choice
Humanity, during the history of its existence, having created many new building materials, has not come up with the ideal one.
Therefore, if, for example, you “take a walk” on the Internet, the reviews of owners of houses made of aerated concrete are strikingly different from each other: from complete admiration and satisfaction, to the most terrible regret. Why this happens - the answer is obvious. Having initially admired the advantages of the material, future builders of their houses completely ignored their weak or vulnerable places and properties.
So, aerated concrete material:
- durable enough;
- inexpensive;
- has large linear dimensions, which speeds up the construction process, while at the same time having low weight;
- has low thermal conductivity - which means you can save on insulation;
- the optimal life cycle of buildings made from it, reaching, on average, half a century;
- safe for humans, as it is made from natural raw materials.
Next, when considering the pros and cons of gas blocks, you should pay close attention to its conditional disadvantages and try to find a way to level them out.
The obvious disadvantages of gas blocks are:
- fragility of the material;
- high hygroscopicity, due to the porous structure, which at the same time provides excellent thermal insulation properties;
- the problem of the appearance of cracks as a consequence of low compressibility, but the installation of a reliable and durable foundation for a house made of aerated concrete almost completely solves this issue;
- the need for mandatory finishing.
Some difficulties arise with attaching suspended elements and structures to walls, but if you use a dowel for aerated concrete , the problem is solved.
Which material is cheaper and which is more expensive?
Below we provide a summary table for all materials in two different formats - with the price of construction to the “open box” state and with the price for the almost finished format “for finishing”.
| Material | Cost of an “open box”, per square meter | Cost in the format “for finishing” of a house of 100 square meters |
| Block | 14,000 rubles | 3.4 million rubles |
| Brick | 25,000 rubles | 4.5 million rubles |
| Ceramic block | 18,000 rubles | 3.8 million rubles |
| timber | 43,000 rubles | 6.3 million rubles |
| Frame | 25,000 rubles | 4.5 million rubles |
How to choose material to suit your style
At the end of our article, we would like to add that, as a rule, the type of material for a cottage is chosen based on personal aesthetic preferences. Brick houses are popular with lovers of the English style, timber houses are popular with connoisseurs of chalets, and block houses are decorated in a classic or country style, and frame houses are often finished in American style with siding.
Happy construction!
We hope that from this article you learned what other things are important to know before choosing a specific material for construction, and now you can make an informed and correct decision for your family.
