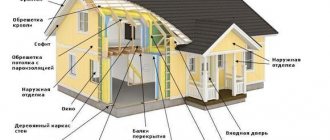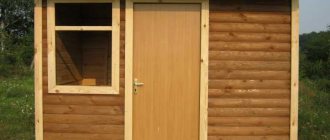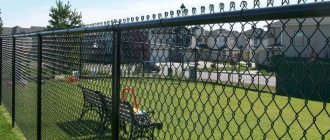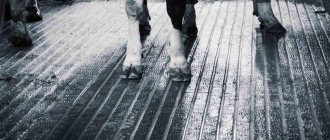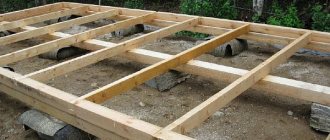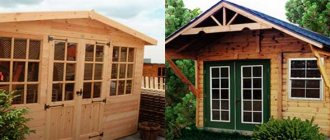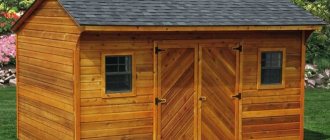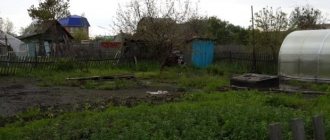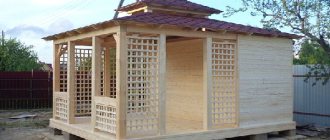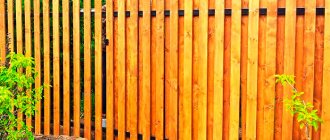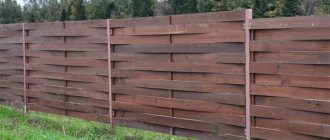The buildings
Publication date: 01/13/2020
0
9257
- What is the best material to build a shed from?
- Preparing to build a frame shed with your own hands
- Foundation for a frame shed
- Step-by-step construction instructions
- Barn roof
Even an office worker who is starting construction work for the first time can build a frame shed with his own hands. All you need is a drill, a hammer, a screwdriver and a wood saw.
DIY frame shed
Log barn walls and alternatives
Before being curious about how to build a shed from logs, it is better to learn about all the materials that can become the walls of this outbuilding. Their range is quite wide, so the choice is influenced only by the desire of the owners to be able to use the barn in several capacities. Or lack thereof.
For example, some believe that a small building is only suitable for storing equipment, as well as unnecessary (for the time being) things. Those who decide to create a workshop plan to spend a lot of time there, which means that the structure should become a reliable, albeit temporary, shelter, so comfortable furniture for work and rest is necessary there.
Stone and its artificial varieties
Stone or brick are options that make sense to consider if site owners want to build a shed “to last forever.” Simpler, inexpensive competitors are foam blocks or cinder blocks. However, all durable and relatively new materials have a disadvantage: the need to have experience working with them. Otherwise, the building may turn out to be either unreliable or slightly unsightly.
Sleepers
This is another option to consider as an alternative. Especially for those whose plot is located near the railway. The main advantages of sleepers are their reliability, durability, low cost, and sometimes even free. Thanks to the convenient shape and small size of the sleepers, such walls are easy to build, even without much construction experience. They have disadvantages: they are “fragrant” impregnation and unattractive in appearance.
Log
These are the best candidates, especially if construction is planned in a wooded area where there is no shortage of raw materials. A log barn will complement the same “ensemble”, consisting of a residential building and a bathhouse. The disadvantages of the material are its considerable weight, as well as the need to know well how to work with it.
Timber is a universal material suitable for the construction of any residential building and for the construction of other structures on the site: for example, fences. Profiled timber (tongue and groove, comb) makes it possible to simplify the work as much as possible, including due to its smaller dimensions than logs. This lumber will also fit perfectly into almost any landscape.
Boards, slabs
In this case we are talking about frame “barn building”. The material for the frame is timber, which will be hidden either behind boards or behind slabs of particle board materials. The construction will be quite light, but reliable, durable, and you can decorate it in any way. The advantage of the frame is the possibility of construction in swampy areas, which does not provide a chance to build a foundation for a permanent building.
From all of the above, we can conclude: any lumber specifically for sheds always remains a priority. Wooden sheds are different:
- simplicity of construction;
- speed of work;
- environmental friendliness.
The building can be made cold or insulated, and the material itself is available in any region. If we consider finishing, there are quite a lot of options. The easiest way is painting, the most popular is clapboard or siding.
Selection of roofing materials
A reliable roof today can be made using readily available materials. Today, roofing materials on the market are presented in a huge range, and finding the right option for yourself in terms of price and quality is not a difficult task. Among them, slate sheets are considered traditional.
Main characteristics:
- Acceptable price. Even people with low incomes can afford to buy slate;
- Excellent technology. Slate is easy to cut. For this purpose, use any tools: saw, hacksaw, grinder;
- Frost resistance. Don't worry if the thermometer shows -40 degrees.
Option for insulating a frame shed
This roofing material is not exposed to low temperatures; - Easy installation. The material fits perfectly with your own hands. Even if a person has never done roofing work, he will perform high-quality installation on his own. To do this, just study the instructions;
- Long service life. Slate, a material that can last for decades.
Modern industry produces several types of slate, both standard and non-standard. The most common brands of roofing material:
- UV (unified profile);
- VO (regular profile);
- VU (wavy profile).
Modern manufacturers add various coloring pigments during production. Slate sheets turn out bright. The paint on the surface of the products does not fade over time.
Differences between slate and ondulin
Ondulin is a roofing material that is harmless to health. In terms of service life, it is practically no worse than slate sheets. It is also available in a wide range of colors.
However, slate has a number of advantages compared to ondulin:
- Slate sheet is harder, so it can withstand heavy loads;
- Slate has excellent corrosion resistance;
- This roofing material practically does not heat up even in the midday heat. Its heat transfer coefficient is very low;
- Remarkable maintainability. Damage to slate sheets is easy to repair.
Materials for “roofing”, its features
The roof should perform the same functions as the protective structure of a residential building, but in this case the roofing material is often ordinary roofing felt or other rolled “comrades”. If the owners want to see a full-fledged roof on the roof, then they choose the traditional option - slate. In general, you can use any sheet and “soft” material.
The roof structure can be either single or gable. The first solution is ideal only for buildings of small width. The second option is a classic, but it will require large expenses. But the protection of the shed from precipitation will be complete.
Roof construction
Decide which type of roof is best for your shed:
- single-slope;
- gable.
After this, begin to build the selected structure. Let's look at an example of constructing a pitched roof.
- Connect the frame posts to the frame frame. Use a metal corner.
- Install waterproofing.
- Install the sheathing. Lay roofing felt or soft roofing on it. Fix the corrugated sheet or metal tile on top with screws. The sheathing is made from planed boards or timber so as not to tear the waterproofing material during operation.
An example of lathing a frame shed with boards - Frame the ceiling indoors. Waterproofing is stretched over the beams. Lumber is nailed with long nails. Be sure to embed the caps in the tree.
General steps for any sheds
How to build a shed from logs or other lumber? Before starting the “accomplishments”, they are engaged in the project, searching for a place and preparing the site. If there is no desire or opportunity to attach the barn to a residential building, then choose a site on a small hill where rain or melt water will not accumulate. The best location for any outbuilding is deep in the yard, at the edge of the allotment.
Design
A barn is far from a house, but a high-quality drawing of the building is necessary even for it. All dimensions are indicated on it, the location of door and window openings is indicated. Be sure to determine the roof structure and the parameters of all its elements in advance.
If we talk about a typical structure, then the “minimum minimum” is buildings with dimensions of 2000x3000 mm. In this case, you can get by with a pitched roof, which will only simplify construction. The height of the shed should be sufficient for all family members, so the recommended size is between 2000-2300 mm.
The height of the doorway is 2000 mm. Windows (or one window) in barns serve only one function: creating natural light, which is why they are made small. The window opening is located on the east side.
Foundation arrangement
Before building a barn from logs, timber or using a frame, the selected area is prepared for future vigorous activity. The construction site is first cleared of debris and vegetation, removing a layer of turf, then the soil is leveled and compacted. After preparation, begin marking using pegs and twine.
If we consider all types of foundations that are used for the construction of relatively light sheds, then there are only two popular options. This is a shallow belt and a columnar foundation. The first structure is chosen for capital frame buildings, which “vitally need” a concrete base, but only if the soil allows it. Or rather, the level of soil freezing. The second base is optimal for the construction of lightweight structures.
Shallow tape
After completing the markings, they proceed to digging a trench according to the project. Its depth is 400 mm, width - 300 mm.
- After leveling and compacting the bottom, a layer of sand is poured onto it, which is spilled with water and compacted, then a layer of crushed stone, which is also “trampled on.” The thickness of this double pillow is 150 mm.
- They are made from boards (plywood) and formwork is installed. A reinforcing frame of two belts made of rods 12-14 mm thick is placed in it, on small stands made from fragments of brick.
Cement mortar is poured into the prepared trench. The concrete is compacted, leveled, and covered with a thick film. In hot weather, it is removed daily to moisten the concrete. A week later, the formwork is dismantled, and the next stage begins after 14-21 days.
Columnar foundation
On the prepared site, places for future supporting elements are marked. They are necessary in the corners of the future building, where partitions are planned, and along the perimeter of the walls. Their pitch is 1000-1500 mm.
- In these places, holes are dug 800 mm deep; a mixture of sand and gravel or only a layer of crushed stone is poured into them. For any of the options, the recommended thickness is the same 150 mm as in the tape version.
- Sections of asbestos-cement or metal pipes are inserted into the prepared holes, which are fixed vertically, checking with a level. Another popular formwork for pillars is a sleeve made of roofing felt.
- The space between the supports and the walls of the pits is filled with sand mixed with gravel. Reinforcing rods (10-12 mm) connected with knitting wire are inserted into improvised formworks.
The solution is poured into the prepared pillars. Further work begins after 2 weeks.
Concrete is not the only option used to create shed supports. With a light structure, the classic homemade columnar reinforced concrete foundation is successfully replaced by “legs” made of bricks or concrete blocks.
There is another candidate - a log at least 300 mm thick. In this case, choose either the “mighty” oak or the almost universal larch. The wood is carefully treated with an antiseptic, and the part that will be in the ground is covered with bitumen mastic and then wrapped in several layers of roofing felt. Having installed the pillars in the holes, first check the verticality of the supports, and then fill the free space with concrete.
Construction using frame technology
Before looking for information on how to build a log shed, it is better to consider simpler options. The first contender on the list will be a frame structure. In this case, you need to purchase timber and boards. The material must be of high quality - without serious wood defects, without mechanical damage.
Barn frame made of timber
After the concrete has gained strength, they begin the first, most important stage - laying the bottom frame. Before starting work, the foundation is covered with two layers of roofing felt, which are recommended to be glued/glued with bitumen mastic.
- The lower trim is assembled from timber measuring 100x100 mm. A typical connection of materials is “in the paw”. In the corners, the elements are fastened with wooden dowels.
- After assembling this element, check the correctness of the angles by measuring the diagonals. Then they fix wooden logs made from 50x100 mm boards to it. Their pitch is 500 mm.
- Racks are made from similar timber (100x100 mm), which are connected to the frame with metal corners for attaching the timber. An alternative is nails nailed at an angle.
- For a pitched roof, if you want to simplify the work a little, supports of different heights are made. You can choose the difference between their lengths yourself. The recommended value is 500 mm.
- Proceed to installing intermediate elements. The distance between them should not be more than 1500 mm, but another value is recommended - 600 mm. This distance will make it easy to make floor beams.
For rigidity, the frame is reinforced with temporary struts. They are fixed with bolted connections. A second strapping is made at the top of the structure. Door and window openings are reinforced with the help of racks and crossbars, crossbars.
Log barn frame
This option can be called the “old-fashioned” method, but it is also almost the answer to the question of how to build a barn from logs. In this case, the work is quite different from manipulating a conventional beam.
- Long logs are first laid on the waterproofed frame. In those places where they will be connected to short elements, grooves are selected in them, then smaller strapping elements are placed in them.
- Then the vertical posts are installed. To do this, a round and flat groove is made in horizontal logs. Before installation, recesses are cut out in the racks for connection with the elements of the upper trim.
- The racks are installed, then the elements are secured with metal (construction) brackets. An alternative is the corners, but in this case you will have to cut off the wood in the places where the joints will be located. After this stage is completed, temporary jibs from the boards are installed.
After installing the racks, they are fastened with logs from the top frame. For them, it is recommended to take blanks of a smaller diameter. Fasten the harness with the same staples (corners). For the reliability of a very large structure, intermediate vertical posts and transverse elements - boards fixed around the perimeter - are added. In order to simplify the sheathing, it is recommended to pre-shape the side of the logs to which it will be attached.
Floor arrangement
After completing the frame assembly, they proceed to installing the floor. If you plan to build a cold shed, then use OSB sheets, which are nailed to the joists. Roofing felt is laid on top. Then the finished floor is made from boards, tongue-and-groove or edged.
If you plan to create a warm structure, then the floor must be insulated. In this case, OSB is tapped to the joists from below, but this operation must be carried out before assembling the frame. Otherwise, the subfloor is placed on top, and a counter-lattice is placed on it for installing insulation.
This role can be played by expanded clay, mineral wool, and polystyrene foam. Their thickness should be such that there remains a gap intended for ventilation of the space between the floor and the insulation. Thermal insulation is laid on a layer of waterproofing, then it is covered with a vapor barrier material. Then they move on to installing the finished floor.
Creation of walls, their insulation
Before covering the walls, temporary struts are removed, replacing them with permanent elements. They are necessary if the structure will be covered with boards or clapboard. The jibs are mounted at an angle of 45°; near the openings it can be 60°. The elements are joined with nails driven in at an angle. Another method - self-tapping screws - is not recommended.
After the installation of the jibs is completed, they move on to insulating the walls. In this case, choose a slab material - mineral wool or polystyrene foam. The insulation is covered with waterproofing on the outside, and with a vapor barrier on the inside. To obtain the required ventilation gap, a counter-lattice made of slats with dimensions of 20x40 mm is mounted on the waterproofing material.
Roof construction
If, when assembling the shed frame, racks of different lengths (2+2) were used, then there is no need to assemble the rafter system. In this case, floor beams turn into rafters. To provide roof overhangs, 500 mm are added to the length of the elements on both sides.
Shed roof with rafters
When all the racks have been made identical, 50x100 mm boards are taken to construct the rafter system. The structures are assembled on the ground, then attached to the harness one by one. The pitch between the trusses is 700-800 mm. A sheathing of boards is mounted on top, the distance between them is 150-200 mm. If you plan to use roll covering, then the lathing pitch should be 20-30 mm. Before installing the roofing material, it is protected with a waterproofing layer.
Gable design
In order for the building to be as practical as possible (it was possible to use the attic), the roof is made gable. In this case, the trusses have the shape of a classic “roof” triangle. It is also recommended to collect them on the ground and then attach them to the harness. Naturally, the walls of the barn must also be the same height.
Choosing a roofing covering
The choice is influenced by the site on which the barn is being built, as well as its functions. For temporary structures, it is best to use the simplest options: for example, roofing felt. If we are talking about a dacha, then slate or corrugated sheets will do. When a building is erected on the territory near a country house, the range expands slightly. In this case, you can purchase metal tiles, flexible tiles or ondulin.
Shed exterior cladding
To cover the frame of a shed, several materials are used - boards, lining, corrugated sheets or OSB. The simplest solution is boards packed in rows. However, this method has a disadvantage - the rapid appearance of cracks. For these reasons, they often choose a more original design - herringbone paneling. Each next row of boards is placed overlapping (overlapping) the previous one. This option gives a chance not only to get rid of the main drawback of the previous method, but also to give the building an original look.
The second, more expensive material is OSB sheets. In this case, the main condition is the location of the joints of the material exactly in the middle of the rack-beams. To protect such walls, they must be torn with paint.
Corrugated sheet is a possible cladding for a cold warehouse. It is fixed to the frame with self-tapping screws. The sheets are attached with an overlap (150-200 mm). When they plan to make a pen for animals or a permanent workshop in a building, the building must be insulated from the inside.
Cellular polycarbonate is used for buildings intended for poultry walking. This type of cladding is similar to working with OSB, however, this material requires self-tapping screws with wide heads and thermal washers to compensate for the expansion of polycarbonate.
Stage III. Making a Mauerlat
If the walls of the barn were made of brick, concrete, blocks or other similar moisture-transmitting materials, then the rafters of the gable roof should rest on these walls through a special wooden block. It is called Mauerlat.
Otherwise, damp walls that are wet from rain will transfer moisture to the wooden elements of the roof. As a result, they will rot, collapse and warp the roof. We don't need this, do we?
But the main task of the Mauerlat is to evenly transfer the load from the roof to the walls of the barn. A Mauerlat is not always needed: the simpler and smaller in size your outbuilding is, the more simplified its construction will be. And if the barn is large, but its walls are made of timber or stone, for example, then you should not worry about the point pressure of the roof rafter system.
You can connect the rafters to each other and to the Mauerlat either using special metal fasteners or by cutting.
Similar in function to a mauerlat, a log is a timber that is placed on the interior walls of a barn, if there are any. It also takes on part of the pressure from the rafter system:
That's all the wisdom of building a barn rafter system.
How to build a shed from logs, beams or sleepers?
The first two materials are perfect for buildings in which people will often be present, or animals will be constantly present. The third candidate will not be suitable for any “living creature”, including the “upright variety”. However, any of the materials is not suitable if the building is planned to be used for storing firewood, since the ventilation in it will not be enough to dry it properly.
Beam, logs
Timber with dimensions of 100x100 mm or 150x150 mm is used as a building material for sheds. Building from logs for household needs is an expensive pleasure, so this solution is not very popular.
The first crown is assembled from beams, the lower part of which is pre-treated with antiseptics and coated with bitumen mastic. In the blank beams, grooves are made that are half the width of the products. In the logs there are depressions shaped like a semicircle.
A jute ribbon or tow is placed between the crowns. The elements are connected with long wooden dowels. Despite its apparent simplicity, working with timber and logs requires experience in handling them, so the help of a person who is familiar with it will greatly simplify the operation.
