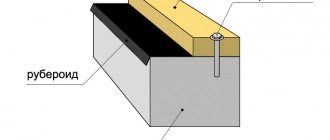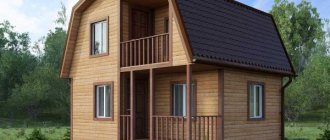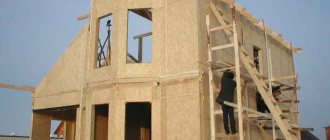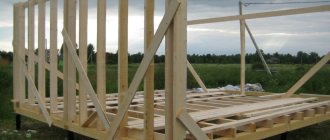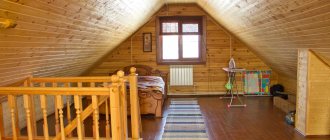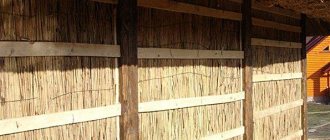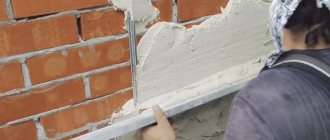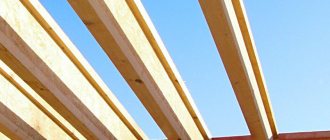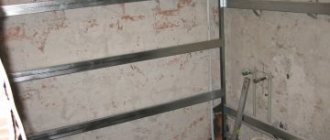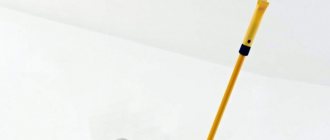External wall cladding is one of the final stages of building a frame house. And here the competent choice of material for external finishing is of great importance, since the mechanical strength of the frame, the microclimate of the interior, and the protection of the wall “pie” from wind, moisture and sub-zero temperatures depend on this.
Facade of a frame house and its types
The facade is a real calling card of any building and a frame house is no exception. However, very often facade finishing materials perform not only a decorative function, but also a number of other, no less important tasks:
- Increasing the energy efficiency of the building - an additional layer in the form of external cladding is an excellent option for increasing the thermal insulation of walls;
- Increasing the service life of all building structures and the building as a whole - it is the facade finishing that bears the main wind and snow loads, protects the insulation from the destructive effects of moisture, ultraviolet rays, and mechanical shocks.
When choosing finishing methods and facade materials for a frame house, you should be guided by the aesthetic aspect, as well as the technical and operational characteristics of the cladding.
Wet facade
Surely every builder has at least heard of “wet facades”. From a technical point of view, such facades should be called heat-insulating composite wall insulation systems with an outer plaster layer.
As a rule, slabs of mineral wool or foam plastic are used as insulation for them, the thickness of which is determined based on the characteristics of the climatic region. What layers does the “wet facade” of a frame house include?
- Facade expanded polystyrene, less often pressed mineral wool;
- Fiberglass mesh – ideally, it is recommended to use special mesh that is resistant to the negative effects of alkalis;
- Plaster – ordinary or for painting.
In principle, all of the listed building materials are easy to use, so you can handle the installation of a wet facade with your own hands, without the involvement of professional teams.
Facades with attic
In general, the facade finishing of a frame house with an attic is practically no different from the work performed when covering a standard one-story house. To successfully solve this problem, experts recommend paying attention to the following important points:
- For the exterior finishing of the attic, the facing material will have to be cut at an angle, which will require the most accurate calculations and special tools.
- Before starting work, the joint with the roof must be thoroughly sealed;
- To decorate a facade with an attic, it is possible to use several design options - highlighting the space under the roof using finishing materials of a different shade or texture, or, conversely, using the same color of exterior cladding throughout the entire area of work.
Curtain facade
Curtain façade systems are a special type of frame structures with panels attached to them, ensuring the attractiveness of the building and protecting the inside of the wall from the negative influences of the external environment. Absolutely all curtain wall facades have the same design, which includes a metal frame, insulation and external cladding.
The main difference between a suspended facade and a conventional one is the presence of a gap between the insulation with an insulating membrane and the guides with facade materials. It is thanks to this gap that ventilation is ensured, thanks to which the insulation remains dry even in unfavorable weather conditions associated with increased air humidity.
OSB-3 (OSB-3) or plywood
These materials can be used to cover the walls both outside and inside (or both outside and inside), but usually a frame house is covered with OSB or 9mm plywood only on the outside. OSB is a moisture-resistant material for wall cladding ; it sometimes stands open on facades for up to 5 years and nothing is done to it.
Advantages of OSB house sheathing:
- Fast
- It’s easy to install (if there are two people) – that’s why builders love it.
- Strong - it becomes ten times more resistant to wind than just with jib.
Disadvantages of OSB house sheathing:
- Not environmentally friendly (debatable)
- There may be problems with steam escaping from the insulation to the outside, especially in humid climates
OSB can also be sheathed inside, my video about this:
Pie wall frame house
A frame frame will be warm and comfortable only if all basic rules are followed during its construction. This is especially true for the correct frame wall pie.
The “pie” wall of a frame house is a complex, prefabricated structure that ensures complete isolation of the building’s interior from the environment. It is in the pie that all the main communications of the future cottage are laid out.
The main mistakes that novice builders make when arranging the walls of a frame house are:
- No attention is paid to the risks of possible dew points;
- For the purpose of “false economy”, a layer of vapor barrier material is not installed;
- The vapor barrier is installed on both sides of the insulation;
- The joints between the vapor barrier material are not glued;
- Wind protection is either not installed or is mounted directly under the slab sheathing.
To avoid these and many other mistakes, it is enough to use reliable and time-tested “pie” diagrams for building a frame.
The correct frame wall looks like this:
- Sheet material (OSB, plasterboard, plywood) - serves as the basis for interior decoration;
- Vapor barrier membrane (polyethylene) - does not allow water vapor from residential premises to penetrate into the insulation;
- Insulation – provides a comfortable microclimate in the house;
- External cladding of the frame (OSB, plywood, gypsum fiber board);
- Waterproofing membrane - protects the insulation from moisture from the street;
- Facade finishing – protects the wall from the negative influence of the environment, gives the building an attractive and finished appearance.
Depending on the climatic region, the average thickness of the walls of a frame house is 30-45 centimeters.
Pie wall of a frame house with basalt insulation
A variety of materials can be used as insulation for the wall pie of a frame house. One of the most popular insulators is basalt wool.
Unlike ordinary polystyrene foam, basalt insulation is not subject to combustion, it does not rot, is resistant to moisture, vibration and is absolutely not of interest to rodents. When using basalt slabs, sandwich frame walls are not much different from the classic wall “pie”.
The correct pie of a frame wall with OSB sheathing
In the classic version, the frame wall pie involves installing power sheathing of OSB boards on the outside of the house. However, in addition to this scheme, there is also a so-called “inverted” version of the wall sandwich, in which the load-bearing sheathing is oriented inside the frame. According to experts, this method provides more effective vapor barrier and ultimately results in “breathable” walls.
The choice of one or another option for a wall pie with OSB boards depends solely on the developer, the purpose of the house and the construction project.
Finnish technology
Finnish frame construction technology is designed for the construction of houses whose operation is carried out in harsh climatic conditions. Finnish cottage wall cake includes:
- A frame that is assembled from coniferous timber;
- Insulation - most often, it is mineral wool in slabs or rolls;
- Superdiffusion membrane;
- Fiberboards;
- A vapor barrier is attached to the inside of the house, close to the insulation.
Facade cladding can be made with clapboard or imitation timber. When assembling the correct frame wall pie using Finnish technology, it is very important to strictly observe the order of layers and use only reliable and durable materials.
Wall thickness of a frame house
First of all, when determining the thickness of the walls of a frame house, you should focus on the geographical location of the future house and the thermal conductivity coefficients of the materials. Today, there are standard parameters for insulation thickness established by GOSTs, the calculation of which was carried out by specialists based on average annual temperatures and climatic conditions in various regions of our country.
A competent calculation of the walls of a frame building guarantees comfortable living in the house all year round. In addition, it allows you to optimize the estimate for construction work.
Selection of materials for external cladding of a frame house
Key requirements for facade materials
The main reasons for the appearance of all kinds of defects in facade decoration and low thermal insulation of walls is the use of materials that do not meet the requirements of standards and technical specifications.
To achieve maximum strength and long service life of the facade of a frame house, preserving the original texture and color, in the process of choosing cladding, you should be guided by the requirements of regulations, rules for performing installation work and operating conditions of materials recommended by manufacturers.
The key requirements for facade materials are:
- Resistance to negative atmospheric influences - wind, snow, heavy rain, temperature changes, direct sunlight, etc.
- The specifics of installation work - today there are materials the installation of which can be done by hand, however, for the most part, the cladding must be carried out by experienced and professional teams who have special tools at their disposal.
- External attractiveness.
- Temperature range – ideally, the material should be designed for use at temperatures from -40 to +40 degrees Celsius.
- Durability - it is quite obvious that the longer the service life, the better.
- Price.
When choosing a material for the facade finishing of a frame house, you should decide on the most important points and focus on them. For example, this could be an aesthetic and decorative component, a price tag, or a significant operational resource.
Hanging structures
Facade hanging structures involve the use of special slabs and panels that are attached to a sheathing or metal frame, lined along the entire surface of the facade. Depending on whether there is an air gap between the wall and the façade material, all suspended structures are divided into:
- Ventilated;
- Non-ventilated.
Experts recommend giving preference to ventilated facades, which are the key to the long service life of the entire building frame and provide the wall pie with excellent thermal insulation characteristics.
Facade panels
Facade wall panels are a modern facing material that, in addition to an attractive appearance, provides the insulation with reliable protection from variable humidity, temperature changes and strong air flows. Currently, the construction market of our country offers an impressive selection of facade panels, differing in:
- Appearance;
- Chemical composition of the material;
- Installation method.
The most popular among buyers are: thermal panels, polymer-coated metal panels, vinyl, glass, fiber cement and many other types of facade panels.
Thermal panels
Thermal panels are a universal finishing material that simultaneously provides a frame building with an attractive appearance, protects walls from the negative influence of the external environment and serves as additional protection from the cold. Depending on the manufacturer and type, thermal panels may have different inner and outer layers:
For the inner layer can be used:
- Mineral wool;
- Expanded polystyrene;
- Polyurethane foam;
- OSB or DSP.
The external decorative part is made from:
- Clinker bricks;
- Artificial stone;
- Polymer materials;
- Marble chips, etc.
The average thickness of thermal panels is 10 centimeters.
OSB panels
OSB boards are a popular building material, which is used primarily for interior decoration. However, in frame house construction it is used for exterior work. In specialized stores you can find several brands of OSB boards, differing in thickness and degree of moisture resistance.
Thus, OSB-1 and OSB 2 are intended for interior finishing work in rooms with normal humidity, while OSB-3 and OSB-4 are designed for cladding and cladding of external structures. As additional protection for the slabs from moisture, sunlight and open fire, the material is treated with special compounds.
As practice shows, in most cases OSB boards are used as a rough surface on which decorative finishing is applied - paint, plaster, etc.
PVC panels
Facade PVC panels have managed to make a real revolution in the field of exterior wall decoration. Today, this material is presented in a variety of forms and compositions, making it possible to imitate the configuration of stone, brick, wood and plaster with maximum reliability.
Depending on the type of panels, their surface can be smooth or textured, glossy or matte. Due to their excellent performance characteristics, PVC panels are considered the best option for transforming the facade of a frame building and protecting walls from negative external factors.
Siding
Thanks to its attractive appearance, wide selection of colors and textures, ease of installation and excellent performance characteristics, siding is in consistently high demand among private developers.
The most popular siding options are vinyl and metal. An interesting design solution could be fiber cement panels that imitate the texture of natural wood.
External cladding technology
Regardless of the material used for cladding a frame house, the technology is the same. Simultaneously with the covering of the facade, a layer of vapor barrier with insulation is installed, and then finishing is carried out.
Sheathing can be done with or without lathing. In the first option, a layer of vapor barrier is placed under the board and between the base, and in the second case, on the sheathing. Lathing is used when the finishing will be done by plaster, paint or tile. The option without lathing is suitable for those who will create a ventilated façade.
There are five steps that need to be followed when it comes to external cladding technology:
- Make the sheathing from the corner by attaching the first boards to the frame. Moreover, the layer should cover the bottom of the house trim. It is better to lay the boards themselves horizontally to ensure greater structural rigidity. To attach the boards, you need to take galvanized screws with a length of at least 50 millimeters. To begin with, step back about 1 cm from the edge of the house. In this case, the self-tapping screw should be driven into the board 3 cm, otherwise the sheathing will begin to tear off under load.
- The following boards are installed, maintaining a gap of several centimeters. Work is carried out level to avoid problems with the casing. The joints fall in the middle of the rack. This is the only way to achieve reliable fastening. A gap is also left between the upper and lower boards. When sheathing, it is better to use solid boards rather than scraps. The fewer joints there are, the better the cladding will be. The openings are cut using a jigsaw or a circular saw with preliminary markings.
- Next, boards are installed at the top to completely close the top trim. If the house has several floors, the interfloor piping is closed using the middle of the slab.
- At the next stage, the installation of the edged board is completed and a windproof membrane is placed on top of it. It is laid horizontally and fixed with a stapler. Adhesive tape is additionally used at the joints. It is important that the material does not sag, so there should be no tension.
- At the end, the sheathing slats, dried and treated with a protective composition, are filled in increments of 50 centimeters. Afterwards, you can cover the house with any decorative covering, for example, clapboard, siding, false panels.
Important! If you plan to paint the facade, then the membrane is mounted from the inside. In this case, the insulation is placed in the cells of the frame and covered with a vapor barrier. Boards are already laid on top of it. In general, in order to complete the construction of a house, it is necessary to cover the facade of the building with edged boards, plywood, gypsum fiber board, fibreboard, fiberboard or OSB. The most economical option is edged boards. When choosing, serious requirements are placed on it and it is attached using the special technology described above.
Sheathing with imitation timber
By imitation timber cladding, experts understand a method of finishing frame buildings, in which false timber - cladding panels made of natural wood - is widely used. Imitation timber can be of various widths - 65-200 millimeters and lengths - 2-4 mm, which allows cladding facades of any size and configuration. Externally, facades made of such material are almost completely identical to timber buildings.
Block house
Block house is a relatively new finishing material, which looks like wooden boards with a flat back side and a convex front side. To make installation as simple as possible and increase the reliability of fastening, this type of finishing material is equipped with tongues and grooves. There are several types of block houses on the modern construction market: wooden, metal and vinyl.
Facade slabs
Facade slabs are an important part of ventilated facade systems. Due to their attractive appearance, long service life and high thermal insulation properties, slab finishing materials are used not only for cladding residential buildings, but also office, commercial and public buildings.
Cement particle board
Cement particle board is a monolithic sheet material up to 35 millimeters thick. As a rule, finishing material of this type is used in situations where it is necessary to cladding a dry type façade. Cement particle boards come in the following types:
- With a smooth or rough surface;
- With cork coating;
- With milled surface;
- With painted surface;
- With stone chips.
In the Russian Federation, the quality and characteristics of CBPB are regulated by GOST 26816-86.
Fiberboard (Fiberboard)
Fiberboards retain all the advantages of natural wood, while the material is almost completely free of its disadvantages. To produce this type of cladding, sawdust of different fractions and various additives are used - synthetic resins and mineral binders.
However, experts recommend using fiberboard for external cladding with caution, since the material can swell and deform under the influence of moisture, therefore, it is mainly used as a rough surface for a decorative facade.
Gypsum fiber sheets (GVL)
Gypsum fiber sheets (GVL) are an environmentally friendly finishing material, for the production of which gypsum grades G4/G5 and dissolved cellulose waste paper are used. GVL have excellent strength characteristics, excellent moisture and fire resistance, heat and sound insulation.
In most cases, gypsum fiber boards are used as a rough finish to level walls. For facade cladding, the recommended thickness of GVL is 12.5 millimeters.
Lining
Lining is a unique material in many respects, which in appearance resembles classic planed boards. For its production, natural wood is used, which looks attractive and is also resistant to negative external influences. In addition to wood, today there are plastic and metal linings.
Profiled sheet
A corrugated sheet is a thin metal sheet made from high-strength galvanized steel. To achieve the required rigidity parameters, the sheet is given the shape of a trapezoid or rectangular wave, repeating after a certain step. To increase aesthetic appeal and improve performance properties, the surface of the profiled sheet is treated with a layer of polymer paint.
Board
Facade boards are widely used for exterior decoration of Scandinavian houses. This cladding option is attractive, durable and affordable. The most popular types of wood are coniferous species: spruce, pine, cedar and larch.
Painted facade board
Painted facade board is a special type of finishing materials that has gained high popularity in the Scandinavian countries. In its production, a special technology for processing and painting wood is used.
Before painting, the wood is mechanically sanded or brushed, which allows it to “raise” the wood fibers for better adhesion of paints and varnishes. If the technology is followed, the board will acquire a voluminous surface and a rich color that remains unchanged for 10-15 years.
Edged board
Edged facade boards have an attractive appearance and high strength. This environmentally friendly material provides a frame house with a traditional appearance, while reliably protecting the wall pie from almost any negative influences of the external environment.
Inchboard (board 25 mm thick)
A frame house can be sheathed with inch boards, but the boards must be at an angle of 45-60 degrees in order to cover at least 3 posts. Inchboard is a board 25 mm thick (that is, almost an inch)
Advantages of continuous lining of house walls with inch tape:
- The pleasure of working with wood
- It’s easy even for one person – a 6-meter board weighs four kilograms
- Strong - although this is not a slab lining, it is monolithic and at the same time 3 times thicker
- Eco-friendly
- No problems with steam transmission
- Cheap - the cladding of my house cost 20 thousand rubles versus 40 thousand for 9 mm OSB-3.
Disadvantages of continuous lining of house walls with inch:
- Time – covering the walls will take 3 times longer.
- Wall geometry - non-ideal thickness of the boards will not give a perfectly accurate wall, which may prevent you from insulating the wall from the outside or making a non-ventilated façade.
Decorative plaster
Decorative facade plaster is a solution made from various building materials, which contains fillers and binding ingredients. Plaster compositions are classified according to the type of binder component:
- Cement;
- Acrylic;
- Silicate or liquid glass;
- Silicone.
When applied correctly, decorative plaster provides facades with an attractive appearance that is resistant to sunlight, wind and snow loads, high air humidity and serious temperature changes.
Brick
Brick is one of the oldest finishing materials. In the classic version, it is made from red clay and modifiers. Among its advantages are high strength, low moisture absorption coefficient, frost resistance, durability and attractive appearance. Like any other finishing elements, brick cladding performs two functions at once - protective and decorative.
Facade brick
Currently, there is a huge variety of facade bricks, which open up endless possibilities for creating durable, attractive and stylish facades. The advantages of this type of cladding are: weather resistance, ease of installation, versatility of use and excellent thermal insulation properties.
Brick look tiles
Brick-like facing tiles have become widespread in recent years. The rapid growth in popularity of this type of finishing material is due to its affordable cost, aesthetically attractive appearance, and an impressive variety of colors, shapes, sizes and textures. Today, the following types of brick-like facade tiles are available to customers:
- Ceramic;
- Clinker;
- Pressed concrete;
- Porcelain tiles;
- Plaster.
The choice of material is made based on the characteristics and specific operating conditions.
Plywood
In frame housing construction, plywood is used both for interior cladding of premises and for cladding walls on the street side. However, when choosing this finishing material, you should keep in mind that it has low moisture resistance, and therefore sheet cladding in most cases performs a form-building function and serves as a rough surface for finishing facades.
Shingle
Shingles or wooden tiles are a versatile material with an interesting and exclusive appearance. Most often, coniferous trees are used for its production, which are distinguished by their resin content and high hardness.
The shingle manufacturing process is complex and involves several labor-intensive steps, which explains its high cost. In the decoration of facades, wooden tiles make it possible to provide a frame building with an individual and noble appearance.
Clinker tiles
Clinker tiles are a specific facade cladding that is close to ordinary tiles in a number of properties. In essence, we are talking about a more economical and subtle variation of the familiar clinker brick. To obtain the material, refractory types of clay, sand, iron oxide and various additives are used to give color to the finished cladding. A building lined with such tiles is practically indistinguishable from traditional brickwork.
Fake diamond
Artificial stone is a fairly new facing material that is a reliable imitation of rocks and minerals. As practice shows, unlike natural stone, artificial stone has more attractive properties from an aesthetic and operational point of view. In particular, it is distinguished by its relatively light weight, which does not create excessive loads on the frame and ceiling of the cottage.
A natural stone
Finishing facades with natural stone is a time-tested option for protective and decorative cladding of the walls of residential buildings. Natural material has a solid and respectable appearance, which gives the frame cottage an aura of reliability and prosperity. Most often used for external cladding: marble, granite, shell rock, sandstone, travertine, limestone.
Alternative materials
The construction market offers an impressive range of traditional, modern and alternative finishing materials intended for cladding the facades of frame buildings. For example, an interesting option would be to use mosaics made of broken glass, porcelain, pebbles, tiles and stone fragments as external cladding.
In recent years, special polymer compositions are increasingly used for the decorative design of facades, to which granite or marble chips, crushed quartz and other components are added.
Exterior finishing methods
Facade cladding
Most modern facing materials are designed for independent installation work. Sheathing can be done in several ways - using pre-made sheathing (panels, slabs, siding), using special adhesives (clinker bricks, facade tiles, etc.), using nails, self-tapping screws (edged and painted boards, lining).
Brick cladding
In general, facing building facades with brick does not cause any difficulties for private developers. Perhaps the only disadvantage when carrying out this type of work is the inadmissibility of performing it at low temperatures. Laying facing bricks requires certain skills that absolutely anyone can master. Special adhesive mixtures or classic sand-cement mortar can be used as a masonry composition.
Facing with siding
Immediately before installing the siding, you need to calculate the required amount of material and assemble a complete set of fittings. This finishing material is affordable and easy to install. For cladding, you will need to install a simple sheathing, which will act as the basis for fastening all the main elements.
Facade cladding with decorative plaster
The main difference between decorative facade plaster and any other types of finishing materials is the fact that it is applied directly to the rough surface, without lathing or additional structures. The process of applying the plaster composition requires certain skills and qualifications, otherwise there is a risk of irrational consumption of far from the cheapest finishing material.
Photo examples of facade finishing of frame houses
Brick facade finishing
Finishing facades with siding
Finishing with decorative plaster
Finishing with facade boards
External cladding performance table
| Name of material | Weather resistance | Installation specifics | Attractiveness | Temperature Range | Price | Durability |
| Hanging structures | Resistant to any weather conditions | High complexity of installation work | Aesthetically attractive appearance | From +45 to -50 | From 2000 rubles per sq.m. | Up to 50 years |
| Facade panels | Resistant to negative environmental factors | Installation can be done by hand | Large selection of colors and textures | -50° to + 60 | From 800 to 1200 per sq.m. | Up to 30 years old |
| Thermal panels | Resistant to moisture, UV rays, temperature changes | Ease of installation work | Wide selection of colors and textures | -80°С and up to +60…+80°С | From 700 to 1300 rubles per sq.m. | From 30 to 50 years |
| OSB panels | Requires additional processing to improve weather resistance | Ease of installation work | Needs additional decorative cladding | From -30 to +35 | From 300 rubles | Up to 35 years old |
| PVC panels | Weather resistance | Ease of installation work | Wide selection of colors, textures and sizes | -50 to +50 | From 1500 to 1800 rubles per sq.m. | Up to 30 years old |
| Siding | Insensitive to corrosion, UV rays and wind | Ease of installation work | Wide selection of colors and textures | -40 to +60 | From 200 to 600 rubles per square meter | From 20 to 50 years |
| Sheathing with imitation timber | Resistant and durable material | Relative ease of installation work | Can imitate timber, block house, has various color schemes | From -40 to +35 | From 25 to 550 per sq.m. | From 30 to 70 years |
| Block house | Resistant to negative environmental influences | Installation requires certain skills and experience | Larger selection of colors and textures | -60…+60 | From 550 rubles per sq.m. | Up to 50 years |
| Cement particle board | Resistant to negative environmental factors | Due to the high density, large weight and size, it is difficult to install alone. | May have different decorative finishes and textures. | -40 to +40 | From 900 to 2000 rubles per slab | Up to 40-50 years old |
| Fiberboard (Fiberboard) | Needs additional processing and protection from atmospheric influences. | Due to the high density, large weight and size, it is difficult to install alone. | Used primarily as a rough finishing material | -25 to +30 | From 130 rub. per sheet. | Up to 10 years |
| Gypsum fiber sheets (GVL) | It is resistant to moisture and temperature changes. | Due to the high density, large weight and size, it is difficult to install alone. | Used primarily as a rough finishing material | -30 to +30 | From 180 rubles per sq.m. | 15-20 years |
| Lining | It is resistant to any weather conditions. To increase service life, it requires regular treatment. | Simple and quick installation that can be done by hand. | It has an aesthetically attractive appearance. | From -40 to +40 degrees | From 200 rubles per sq.m. | Up to 45-50 years |
| Profiled sheet | Resistant to negative environmental factors | Relatively simple and quick installation | Large selection of colors and shades | -40 to +45 | From 120 to 1000 rub. Per sq.m. | Up to 25 years |
| Painted facade board | Resistant to any weather conditions | Relatively simple and quick installation | Large selection of colors and shades | -40 to +40 | 1100-1800 rubles per sq.m | Up to 50 years and more |
| Edged board | Needs additional treatment with special compounds. | Relatively simple and quick installation | Noble and presentable appearance | -40 to +40 | From 550 rubles per kW. m. | Up to 50 years and above |
| Decorative plaster | Weather resistant | Certain skills and qualifications are required to perform the work | Large selection of colors and textures | -30 to -45 | From 900 rubles per sq.m. | 10-25 years |
| Brick | Resistant to almost any external influences | Some bricklaying skills required | Attractive interesting appearance | -40 to +40 | From 19 rubles per piece. | Up to 50 years |
| Brick look tiles | Resistance to negative atmospheric influences | Relative ease of installation | Attractive, large selection of colors | -50 to +50 | From 350 to 950 rubles per sq.m. | Up to 50 years |
| Plywood | Needs additional processing to protect from moisture, sun and temperature changes. | Due to the large size of the sheets, it is quite difficult to carry out installation work alone. | Most often used as a rough material. | -40 to +40 | From 600 to 1550 | Up to 15 years |
| Shingle | Resistance to negative environmental factors | Requires some styling skills | Attractiveness and nobility | -30 to +30 | From 1900 rubles per sq. m. | 50 years and above |
| Clinker tiles | Resistance to negative environmental factors | Requires certain skills to perform installation work | Attractive and large selection of colors | -50 to +50 | From 1100 rubles per sq.m. | 50 years or more |
| A natural stone | Resistance to negative environmental factors | Requires certain skills to perform installation work | Attractive and large selection of colors | -60 to +60 | From 1500 rubles per sq.m. | 100 years or more |
| Fake diamond | Resistance to negative environmental factors | Requires certain skills to perform installation work | Attractive and large selection of colors | -40 to +40 | From 990 rubles per sq.m. | 35-40 years |
Facing the frame with PVC siding
Another option for finishing a frame house is siding panels. More often they are made of metal or plastic.
Plastic or vinyl or PVC siding is the most inexpensive option for exterior wall cladding of a frame structure. It is simple, light, bright and decorative. However, it has one important drawback - low strength, which is especially reduced during severe frosts. Plastic siding can be “inadvertently” broken by a careless kick or an accidental hit by a ball.
Vinyl siding using frame technology.
Metal siding is a more durable and more expensive option for wall finishing. It is also bright and decorative because it can be coated with polymer and painted in any color. It is durable and strong. At the same time, it has two important drawbacks - it can rust and creates noise when raindrops hit. Therefore, metal siding almost always needs to be protected from water and moisture. Its surface is covered with polymer. This coating also reduces noise from touching metal surfaces.
On a note
Both types of siding are called lightweight wall and roofing materials, which is why they are often used in frame construction.
