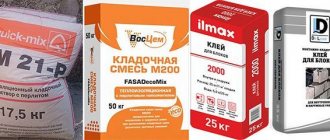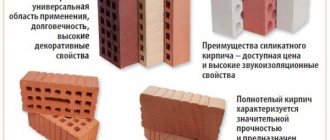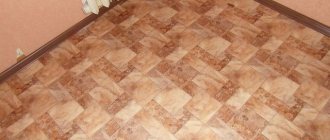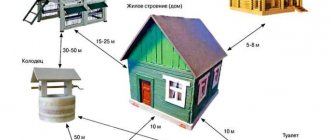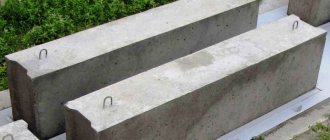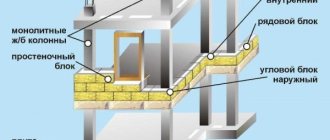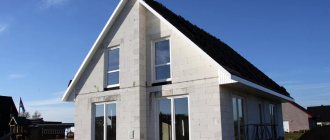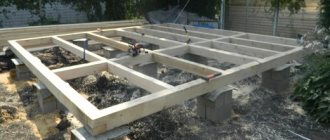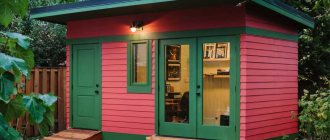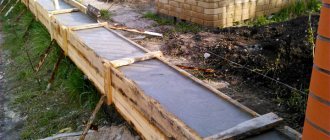New, and in this case, forgotten old, wood concrete is returning to the building materials market. As practice has shown, building a house from wood concrete blocks with your own hands is a good prospect for building a strong, warm and reliable private house.
The disadvantages of brick and concrete walls are known to everyone; wooden houses are not affordable for everyone. An alternative to the above is wood concrete. Containing 80-90% wood chips, combined with a cement binder and modified with chemical additives, wood concrete eliminates the shortcomings and enhances the advantages of wood and concrete.
Wood concrete was created and tested in the middle of the last century, and its production is regulated by GOST 19222-84.
Building a house from wood concrete with your own hands
Technologies for the construction of private houses from wood concrete
A house can be built in two ways:
- Construction from arbolite blocks . In this case, industrially manufactured ready-made wood concrete blocks are used;
- Monolithic construction from wood concrete . The use of this technology involves the formation of permanent formwork and subsequent pouring of wood concrete mortar into it.
Often the decision is made to make wood concrete with your own hands. Before starting work, it is important to make sure that the blocks have gained the strength and hardness necessary for work.
To build a house from monolithic wood concrete, you need to study the technology of constructing monolithic walls. The remaining stages will be identical to block construction.
In this article, we will focus on a detailed description of the first option.
How to build a house from wood concrete blocks with your own hands
The main stages of work in the form of successive steps from A to Z.
Block laying technology, description of process and materials
The blocks are laid so that the surface with the holes is at the bottom. Laying begins from the corner of the house. The laying technology is similar to brick. The blocks can be adjusted during construction.
Typically, masonry is done using cement-sand mortar; the ratio of cement to sand in it should be 1:2. Sometimes polyurethane foam or glue for aerated concrete blocks is used. Polyurethane foam is a more expensive option, but it allows you to achieve a higher installation speed and enhance the adhesion of the blocks, thereby increasing the level of thermal protection.
Before laying out the blocks, vertical reinforced concrete cores are installed that pass through the vertical voids of the block. Many people reinforce the masonry every two rows with mesh.
The video shows the laying of the first row of wood concrete:
Block glue
To connect wood concrete blocks, you can use a masonry mixture, or you can lay all rows on special glue. In this case, aerated concrete adhesive is used. It is taken in proportions per cubic meter. wood concrete 2.5 bags of glue.
Masonry mortar
Arbolite blocks are usually placed on a cement-sand mixture. To eliminate the effect of “cold bridges,” perlite is added to the mixture. You can use foamed polyethylene, which creates an artificial air gap. Often, when laying wood concrete blocks, strips of polyethylene are used. Also, to obtain a warmer seam, some builders add sawdust to the solution.
The gravest violation is the selection of a mixture for masonry, which, according to the technology, is not suitable for laying wood concrete blocks.
You can purchase dry masonry mixture PEMIX. This is a ready-made mixture based on expanded perlite.
Rules for building a house made of wood concrete
As you can see, wood concrete blocks do not create difficulties during the construction process. The main thing is to know some nuances, which we will briefly list:
- wood concrete is hygroscopic. He is literally afraid of constant exposure to water. This means that wood concrete needs waterproofing;
- mandatory arrangement of a base with a height of 500-600 mm;
- mandatory removal of the roof by 300-500 mm in order to protect the wall from water;
- wood concrete does not shrink;
- increased requirements for vapor barrier (in rooms with high humidity);
- low-density wood concrete blocks (thermal insulation) can be used for the construction of one-story houses. With a larger number of floors, it is necessary to have load-bearing structural elements capable of supporting the weight of the floor and structure. It is easier to use construction blocks;
- The block needs to be moistened before installation, otherwise it will draw water from the solution. An alternative is to use a more liquid solution, but it is difficult for a beginner to work with;
- for masonry, classic cement mortar or a special mixture is used;
- Wood concrete is not good friends with concrete. It is necessary to either use wood or add special additives that promote rapid setting of cement;
- Doesn't work well with metal. Metal protection from corrosion is required;
- can be used for the construction of a bathhouse;
- wood concrete is excellent at cutting, sawing, drilling and holds nails and screws;
- mandatory external and internal finishing of the wall made of wood concrete.
Laying arbolite blocks: systems and methods of performing work
Construction from arbolite blocks
The process of work and laying arbolite blocks is not a complicated construction process. Especially if you know the characteristics and properties of the wood concrete itself.
What are arbolite blocks made of?
At the moment, the use of the material in construction has become quite common. This is due to the fact that the material has high technical performance and its own specific composition.
Wood concrete consists of:
- Made from sulphate cement.
- Portland cement.
- Binders.
- Shavings, sawdust and so on.
- Cellulose raw materials.
- Mineral enzymes.
- Chemical additives.
- Liquids.
- All materials have been tested for strength and reliability.
- They are used in a certain quantity.
- Wood concrete is produced only in special factories.
- But, it is possible to do it at home using equipment.
- To do this, you will need all the above ingredients and instructions.
The process of making raw materials yourself is quite a complex process, and you need to have certain knowledge in this area.
Technological features and material properties
Features of the material and characteristics
It has long been established that wood concrete blocks are the most optimal solution for the construction of a residential building. The price of this building material is affordable, which makes it possible to use it for other purposes.
Let's take a closer look at why?
- Arbolite blocks have a large porous structure.
- Thanks to this, it is possible to maintain a constant temperature in the room.
- The air humidity in the building is also at the same level (with proper operation of the building).
- In terms of their properties and characteristics, arbolite blocks are somewhat similar to the properties of wood.
Properties of arbolite blocks:
- This material is environmentally friendly, as it does not contain synthetic substances and elements. It is made only from pure raw materials.
- Wood concrete is not exposed to fire. This ensures the safety of the building in case of fire.
- The blocks have non-standard sizes, which greatly help to build a house quickly and easily.
- They have less mass than bricks. Thus, there is no load on the foundation of the house.
- Despite their light weight, the blocks can withstand significant loads and are able to support any type of roof (on a wooden or metal frame).
- Arbolite is quite easy to cut.
- Due to their structure and composition, the blocks breathe, and thereby ensure a favorable microclimate in the room.
- The material has a high thermal conductivity, which makes it possible to do without additional insulation.
Since the structure of wood concrete is porous, it is recommended to do its internal and external finishing. So that the pores do not absorb moisture and transfer it into the building.
- The most important property of wood concrete is that its structure and composition are not susceptible to decay, which cannot be said about wood.
- The material easily tolerates any climatic and weather conditions. Its structure does not change from such influence over a long period of operation.
Some professionals argue that only one-story buildings and outbuildings can be built from wood concrete. This is wrong. Wood concrete is a durable and reliable building material, and multi-storey buildings made from it will be in use for at least 50 years.
- Arbolite is not afraid of frost. He is not afraid of temperature changes. Even if the house is not heated for a long time, then in a short period of time it is possible to create an optimal temperature, since the air in the room will immediately warm up, and not the walls.
Types and brands of wood concrete blocks
Brands of arbolite blocks
Currently, two types of arbolite blocks are used in construction:
- Thermal insulation.
- Structural.
All of them are divided into brands and subtypes:
- The strength of wood concrete depends on its brand.
- Wood concrete blocks of grade 50 are considered the most durable and reliable.
- All blocks of grades less than 50 can also be used for construction, you just need to correctly calculate the load on the material.
- There are also brands: 5-10-15-25-35.
- Similar grades are used to make not blocks, but arbolite slabs.
- Their range of applications lies in the insulation and insulation of external walls of a building.
Many builders give preference to the first size of arbolite block, since its laying is quite quick and simple, and the size of the material itself contributes to faster construction of the structure.
The second size of material is more suitable for the construction of interior partitions.
Laying arbolite blocks
Laying arbolite blocks
Arbolite blocks are laid quite quickly and simply; all the work can be done independently.
Let's look at the work process:
- Masonry from arbolite blocks is simple due to the size of the material.
- Inside each block there is a thermal break, which provides thermal insulation of the building.
- Each block is laid in 0.5 blocks or 1 block.
Since the size of the wood concrete block is quite large, masonry of 1.5 or 2 blocks is possible only during the construction of multi-story buildings.
Due to the fact that the laying is carried out similarly to brick laying, it is done with your own hands:
- If the thermal break is filled with concrete mortar during the masonry process, the strength of the wall made of arbolite blocks increases.
- There are various technologies for laying wood concrete blocks: with and without filling the thermal break.
If the masonry uses concrete mortar, which fills all the gaps on each block, then it is necessary to carry out external insulation of the structure, since due to the mortar, the blocks will not pass air as effectively as without it.
In terms of their masonry and wall construction technology, buildings made of arbolite blocks are similar to adobe bricks. They have almost the same dimensions and similar properties in use.
In order to lay wood concrete blocks you will need:
- Fill the base of the building, which would correspond to its size and the weight of the roof structure.
- Then a concrete solution is made, into which special additives are added for greater strength.
- The solution itself is made from Portland cement, purified sand and water.
You should not immediately mix a lot of solution with additives, as it can quickly harden and lose its properties.
- The basis for laying arbolite blocks can be: monolithic, pile, columnar foundations.
- These types of foundations are the most optimal for the structure.
- If the building is one-story, then it is enough to use 0.5 block masonry.
- If the structure is two- or three-story, then it is better to use masonry in 1 block.
In both methods it is necessary to do the exterior finishing of the building.
Recommendations for masonry
The tools for masonry you will need:
- Building level.
- Plumb.
- Trowels.
- Container for more convenient use of the solution.
- Grinder with special attachments for cutting material.
- A small-sized reinforcement mesh that can be laid between blocks to hold them together more firmly.
The laying itself is done using concrete mortar and the whole process is similar to brick laying.
Laying should be done starting from the corners of the building. Thus, the load-bearing corner structures will be more durable and consist of solid material.
Laying is done gradually:
- Initially, the solution is applied to the base and blocks are placed on it using a building level.
- They are securely fastened.
- The thickness of the concrete solution should not exceed 15-20 mm.
- Next, blocks are placed on the sides. It is impossible to immediately apply it from above, since the plane of the wall will be disrupted under the weight of the wood concrete blocks.
Each row of the block can be placed only after the first one has been thoroughly secured. It is worth considering that after masonry finishing work will be carried out using frame or brick cladding. It is necessary to make connecting reinforcement in the walls, which is mounted into the decoration and thus connects the wall with the decoration.
The finishing of wood concrete blocks, both external and internal, is carried out using modern facing materials, but here it is worth taking into account the ventilation gap in the work, since the material breathes. In the video you can view the process of work associated with laying the material.
Common mistakes in building a house from wood concrete:
- entrusting construction to non-professionals. The main reason for subsequent dissatisfaction with the operation of a house made of wood concrete. Negative reviews of a house made of wood concrete are quite fair in this case;
- incorrect block selection. A loose block will shrink greatly, causing the walls to bend vertically;
- absence of reinforced block before the ceiling. Leads to uneven distribution of load on the walls - uneven curvature;
- poor block geometry. Leads to excess consumption of masonry mortar and finishing plaster;
- construction of a plinth made of cellular concrete. This does not provide adequate protection of wood concrete from moisture.
As you can see, all errors are caused by an attempt to save money during the construction process. However, you need to save wisely!
Knowing the construction technology, and most importantly its nuances, you can build a high-quality house from wood concrete with your own hands.
Pouring a monolithic house
First, a project is created and everything is carefully calculated, the foundation is poured (selected in accordance with the calculations for the project: for a building with a base they make a monolithic one, in other cases a strip or on screw piles is suitable).
In the process of pouring walls, you will need the following additional elements: scaffolding, formwork (removable or permanent), equipment for working at height.
How to pour a monolithic house:
- If a basement is planned, it is built 50 centimeters above the level of the blind area to eliminate the risk of moisture getting on the wood concrete. It is better to make the base out of brick.
- Installation of formwork on the foundation (made of plywood, boards, metal), laying the reinforcement cage inside.
- Pouring the wood concrete mass into the formwork in layers up to a maximum height of 30 centimeters, carefully compacting it.
- Dismantling of the formwork in 3-4 days, installation above and continuation of work. If permanent formwork is used, the process is accelerated.
- The walls are made with a total thickness of at least 60 centimeters.
Building a house from wood concrete is not a very difficult task, which can be quickly and easily accomplished on your own. The main thing is to create a good project, calculate everything and follow the technology when performing all types of work.
Wood concrete masonry
Arbolite blocks, purchased or made independently, have the correct geometry, so their laying does not present any great difficulties. As a masonry mortar, ordinary cement-sand mortar is used in a ratio of 1:4 (cement m-400 and sand, respectively). It is recommended to make the consistency of the solution semi-liquid, since wood concrete actively absorbs moisture.
Preparation of the solution
It is not difficult to make a mixture for laying walls from wood concrete. Even an inexperienced builder can cope with this. But in order for the composition to really turn out to be of high quality and reliably connect the blocks, it is necessary to adhere to the correct proportions.
Sand with cement
For those who decide to prepare a solution of sand and cement to build a building, you can use the following tips. You must use one part M400 cement and two parts sand or one part M500 cement and three parts sand of your choice. Take a construction mixer and mix the dry mixture well until it looks homogeneous. After this, you need to gradually pour water and stir. When adding liquid, you should focus on the volume of cement. The mixture will be quite thick, but not too runny. Liquid solution is not suitable.
Perlite
To create a perlite solution, take two buckets of the dry mixture and pour it into a container that can hold another ten liters of liquid. Perlite is a difficult material. It scatters too much at the slightest breath of wind. It is better to work with it in protective clothing, special glasses and a respirator. After mixing with water, add half a bucket of cement and stir until a homogeneous composition is obtained. The mass will not be fluid, so you should not add excess water to it. Leave the mixture for ten minutes, then stir again.
What is needed to build walls?
You can purchase ready-made elements and then you will only need:
- Bucket - for solution.
- Trowel or spatula - for applying the solution.
- Shovel - for mixing the adhesive mixture.
- Tape measure - for measuring sizes.
- Hacksaw – for cutting products.
- Level and fishing line - to check the evenness of the plane.
- Rubber hammer - to adjust the evenness of the laid element.
- Adhesive mixture.
If you wish, you can make wood concrete elements with your own hands. And you don’t need to have special industrial equipment for this.
For independent production, you need to prepare or purchase:
- Concrete mixer.
- Metal tray - for the finished solution.
- Forms - for pouring the solution and hardening it there.
- Separator – for filling several elements in one form or creating voids in elements.
- Vibrating sieve.
Consumables needed:
- Organic filler (chips, sawdust, straw).
- Cement.
- Water. Must have a temperature between 15°C and 25°C. Its amount should not be more than half the weight of the added cement, otherwise the material will not be strong.
- Chemical additives (aluminum sulfate, calcium chloride, liquid glass, sodium silicate, slaked lime).
Note : the approximate consumption of materials per 1 m3 is 250 kg of organic filler, 250 kg of cement, from 8 to 10 kg of chemical additives.
Pros and cons of self-building
Laying any material yourself is always cheaper than hiring specialists for this work. The situation is exactly the same with wood concrete:
- If you make the blocks yourself and then lay them, you can significantly save your budget.
- This material is very easy to work with. Even a beginner can quickly master the technique of masonry, as well as learn how to process or trim it.
However, you can get several disadvantages from laying it yourself . If you do not know the masonry technology, do not comply with the proportions and storage conditions of the material, the result will be disastrous:
- During the cold season, it is important to work very quickly, mix the glue indoors in small portions and use only warm water.
The blocks should not be laid out in rows, but in short sections of 5-7 blocks so that the solution has time to harden and not freeze.
A novice or inexperienced builder may not know these requirements, so the quality of the masonry will be lower.- Also, the products must be covered with film to prevent moisture or melted snow from getting inside the elements.
- If you cut the blocks incorrectly or ineptly, you will have to spend more adhesive mixture and finishing plaster to level the surface.

