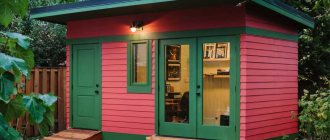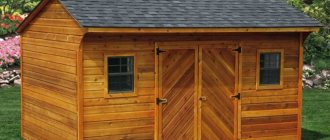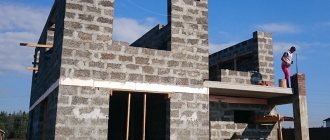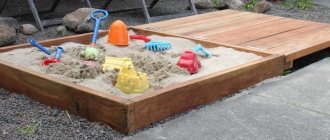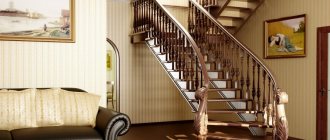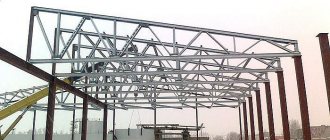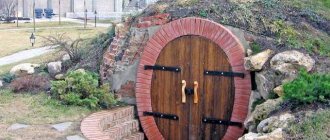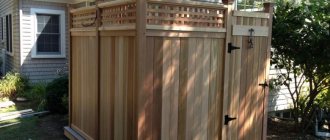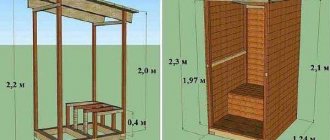Site selection and site planning
The building can be connected to an existing bathhouse or garage, or installed separately. Basic requirements when choosing a site on the site:
- the structure should be conveniently located in relation to the house and other outbuildings;
- do not occupy the area for designated gardening plantings;
- fit harmoniously into the complex of surrounding outbuildings;
- comply with fire and sanitary safety standards.
The owner can resolve the first 3 points independently. But according to the requirements of urban planning and sanitary standards, there are certain restrictions. If you plan to keep poultry or small pets in the barn, you need to retreat:
- from the neighboring property at least 4 m;
- from a residential building at a distance of 15 m;
- from the drinking water well 30-50 m.
The place should be elevated enough so as not to be flooded by melt or rainwater. To protect the area from winds, you can place the shed on the windward side.
The structure should not interfere with neighbors and block access to sunlight to their site. Otherwise, they can file a complaint, and the court will force the building to be demolished or moved to another location.
Selection of technology and materials
When building a barn with your own hands, budget options are considered first of all:
- frame technology;
- from concrete blocks.
Frame barn
This technology allows you to build a structure in just a few days. The wooden frame is installed on a prepared base, filled with insulation, and sheathed with finishing materials.
Advantages:
- the lightweight structure does not require a powerful foundation; it is enough to build a pile or columnar foundation;
- walls are erected quickly, there is no need to wait for the mortar to gain strength;
- you can decorate the building with any decorative materials to your liking, for example, timber, brick or stone siding;
- When the joints are properly made, heat is well retained inside the room.
A frame shed is an economical and quickly erected structure. The disadvantage is low fire safety, since the structures contain wood.
Important. To avoid rapid fire, it is recommended to treat the wood with fire retardants and use non-flammable insulation materials such as mineral wool. In the case of thermal insulation made of moderately flammable polystyrene foam, decorate the walls with materials that do not support combustion.
The frame is often sheathed with oriented strand board, a practical and affordable material made from wood chips and polymer resins. An OSB shed without insulation can be used for storing tools or temporarily housing animals during the warm season. If you add additional thermal insulation, the room is quite suitable for winter use.
OSB is positioned as a moisture-resistant material, but it is not intended for direct exposure to water. The sun's rays, which destroy the polymer glue, are also unfavorable for it. Therefore, there is no need to neglect exterior finishing, for example, painting with waterproof compounds.
Concrete block barn
For the construction of sheds, blocks of foam, expanded clay or slag concrete are often used. Such structures are distinguished by their strength and durability. The thermal conductivity of materials is quite low. A 20 cm thick block replaces 40-50 cm of brickwork, so the room can be used in winter.
To build a shed from concrete blocks, a solid foundation is required. Most often this is a shallow-depth tape structure with reinforcement. The walls are laid with bandaged seams.
Important. Due to the insufficient frost resistance and high moisture absorption of porous blocks, exterior finishing is desirable.
Projects and materials
In order for this building to last a long time, it is necessary to choose the right materials. Unlike a living space, it is not heated, so the internal structures are exposed to moisture.
Based on this, you need to make the right choice, since the longevity of your structure directly depends on the chosen material.
The best option is:
- Hollow clay brick.
- Silicate brick.
- Wooden beam.
- Used railway sleepers - if decorativeness is not of great importance.
Additional materials you will need: slate or corrugated sheets for the roof, door and window blocks. The latter, however, may not be used since it is much easier to tighten the line for artificial lighting.
The most frequently used utility block projects:
- A rectangular building with doors on one side - the room is divided by internal partitions into three compartments, respectively for installing an outdoor shower, a toilet and a storage room. This option is applicable when there is a large shortage of land area. All compartments have approximately the same volume, but the storage space is not very large. Advantages: it does not clutter up the area due to its elongated profile.
- A square building with doors located on different sides - in this project, the back wall is at the same time an adjacent storage room and a bathroom, divided by a partition into a shower and toilet. The doors from the shower and toilet go on one side, and the pantry on the other. Thus, its volume and area increase, which is important when storing large equipment.
Drawings and diagrams of sheds
A barn is a capital structure, so the drawing is the basic basis for both the calculation of materials and for further construction. When compiling, it is important to take into account, in addition to your wishes, the sizes of blocks, sheets, and measured products, so that during construction there will be as little scraps and waste as possible.
The drawing must be drawn up in several projections, preferably all 4 facades, if there are any differences. Indicate the dimensions of the building along the axes, height, opening dimensions, and wall thickness. Indicate the layout of the main structural elements and other technical details. You can use a diagram from the Internet and then work it out in detail.
The layout can be quite simple. If there are rooms for different purposes under one roof, they need to be separated by partitions. It is advisable to arrange at least one window. This is especially important for raising animals, since sunlight has a beneficial effect on their behavior.
Examples of drawings:
DIY shed - step by step guide
Before building a shed, prepare the site with your own hands:
- clear away debris;
- cut down bushes, remove roots and vegetation;
- level the ground.
Lumber, cement, insulation and anything that is afraid of moisture should be stored under a canopy or at least light shelter from the rain should be provided. The concrete mixer, tools, stepladders and other equipment are also stored under a canopy.
Important. Before you start building a shed with your own hands, you need to ensure safe conditions. The power tool must be connected to the mains through a socket with a grounding circuit and protection against water ingress. It is necessary to limit access to electrical equipment for children and animals.
Barn foundation
For light frame sheds, it is advisable to use pile or columnar foundations, for heavier walls made of blocks - shallow-depth strip ones. The design also depends on the type of soil. It is not recommended to build columnar foundations on clayey, heaving soils. Seasonal movements lead to extrusion and distortion of the supports. On peat bogs or very weak soils, piles are preferred.
Marking
The foundation is first marked on the ground. You need to prepare stakes, a long cord, and a tape measure.
A quick and correct breakdown of the structure can be done in the following ways:
- Using a theodolite. Fix the position of the longest wall of the barn and two corner points with a cord and pegs. Then, using a tape measure and a measuring device, determine the corners of the foundation, drive in stakes, and tighten the cord.
- Using the "Egyptian triangle" method. Mark a point on the already stretched cord at a distance of 4 m from the base angle and set aside 3 m in the perpendicular direction (approximately). There should be exactly 5 m between the points. Correct the position of the second point and fix it with a peg. Further constructions lead from this right angle.
You can check the correctness of the markings along the diagonal of the resulting rectangle or square. Its length is calculated using the Pythagorean theorem.
To more accurately fix the axes of the barn, it is recommended to make cast-offs - temporary devices made of racks and transverse slats, placed outside the pit. A cord is attached to the nails hammered on them, which can be removed before excavation work, and after completion, the contour of the building can be restored again.
Strip foundation
The construction of a monolithic strip foundation includes the following steps:
- digging a trench 50 cm deep and 40 cm wide;
- backfilling of crushed stone-sand cushion to a height of 10-20 cm with layer-by-layer compaction;
- installation of formwork;
- laying waterproofing materials;
- installation of reinforcement frame;
- pouring concrete.
The surface of the foundation is covered with a film to protect it from premature drying. This is especially important in hot weather. You can periodically water the set solution from a watering can or hose. Further work begins after 7-10 days, when the concrete gains initial strength.
You can lay not a monolithic, but a prefabricated strip foundation made of concrete blocks. The material should not contain porous aggregates - expanded clay, slag. They increase water absorption and, as a result, contribute to the rapid destruction of the base.
Columnar
The foundation of free-standing supports is made of clay bricks, concrete blocks, asbestos-cement or PVC pipes with a diameter of 150 mm, railway sleepers or even car tires. The posts are installed in the corners of the building, every 1.2-1.5 m around the perimeter and under the partitions.
Supports made of blocks or bricks are constructed in the following order:
- Dig holes 35-40 cm deep.
- Cover the bottom with a 20 cm layer of sand and compact it.
- Lay out columns with a section of 40x40 cm and a height of 50-60 cm.
- After the solution has hardened, it is treated on all sides with coating waterproofing.
To install columnar foundations from pipes:
- They do it with a hand drill or dig holes to a depth of 70-90 cm.
- Cover the bottom with sand 10 cm thick.
- Waterproofing, for example roofing felt, is placed in the well.
- Install asbestos cement pipes and fix the position.
- Place 3-4 bars of reinforcement inside.
- Filled with concrete.
- After the mixture has hardened, the pit bosoms are backfilled with compaction.
Asbestos-cement or plastic pipes act as formwork. If the soil is not loose, you can pour concrete directly into the prepared well, having previously lined the walls with waterproofing.
Pile
Installation of piles is usually carried out by a specialized organization. Most often, screw metal structures are used, which are screwed in using mechanized equipment or a manual lever device.
After installation, you need to cut off the top of the supports horizontally and pour concrete into the pile cavity with layer-by-layer compaction with a vibrator. Cover the fresh solution with film and let it harden for 5-7 days.
Barn without foundation
A structure for temporary operation can be built without a foundation. The materials used are timber and boards. It's essentially an upside-down wooden box on a frame. The load from it is small, so it is quite possible to save money and do without constructing a full-fledged foundation.
The area of the shed should not exceed 20 m² and the height 2.5 m, since a large structure has a high windage capacity, and without reliable fastening, a strong wind can overturn it. If the soil is clayey, a lot of moisture accumulates in the upper layers during seasonal precipitation. This leads to rapid destruction of wooden structures in contact with the ground. On sandy, permeable soil, buildings without a foundation may well stand for more than one season.
The boards must be treated with antiseptics, this is especially necessary for the lower tier. There is an area of high humidity here, and without protective impregnation the tree will “live” for a very short time.
Stages of building a barn without a foundation with your own hands:
- The site is prepared - leveled, compacted, sprinkled with fine crushed stone and sand.
- Corner posts are buried 60-70 cm into the ground.
- The frame is assembled from 50x100 mm timber.
- Sheathed with boards or any finishing materials for exterior use.
The roof can be made of metal corrugated sheets. It is lightweight and will not create additional load on the walls or soil. An economical shed for storing equipment or firewood is ready.
Do-it-yourself wooden utility unit
Before construction begins, it is necessary to develop a project. For such a modest structure as a utility block, this can be an ordinary freehand drawing, but with obligatory observance of scale, proportions and indication of the main dimensions. Then, based on such a drawing, more detailed detailing of each structural unit can be made. The same stage is needed to calculate the amount of materials and draw up an approximate estimate.
And in general, the process of building a utility block looks like this:
- laying the foundation;
- assembly of the supporting frame;
- installation of rafter system and roof;
- flooring;
- wall and ceiling cladding.
Foundation
Even for such a light construction as a change house, you need a fairly strong and stable foundation. And it must rise above the ground so that moisture from the soil and precipitation does not penetrate into the wood of the structure.
The simplest type of foundation for a utility block is a columnar foundation.
It is made from solid building blocks: ordinary brick or cinder block. The construction algorithm looks like this:
- clear the area of plants;
- make markings;
- in each corner they dig a small depression, but no smaller than the thickness of the humus layer;
- if the length of the wall is more than two meters, additionally dig one or two recesses for intermediate supports;
- the bottom of each recess is leveled at the same horizontal level and compacted;
- pour sand or fine crushed stone into each hole in a layer 15-20 cm thick, level, water and compact;
- building blocks are placed on the pillow in such a quantity that the height of the pillar above the ground is at least 20 cm;
- check the general level of the base and, if necessary, level the pillars by adding sand.
Note. Low-budget types of foundations can also include a pile foundation made of asbestos-cement pipes. But its laying will require more time - about four weeks are needed just to harden the concrete.
Frame assembly
For construction, you only need dry wood with its own moisture content of 18-20%. In addition, before installation, all wooden parts of the frame and cladding must be treated with antiseptics. It is also advisable to treat the wood with fire retardants, but universal fire protection compounds can also be used.
Note. Drying oil is not suitable for these purposes.
For the bottom trim, use a beam with a cross-section of 150x100 mm, placed on the long side, or a beam with a cross-section of 150x150 mm. The corner connection is standard - in the “wood floor”. The lower frame is placed on the foundation blocks by laying a roofing material folded in half.
For an insulated floor, you can put a second crown of 100x100 mm timber. On the remaining 50 mm shelf, logs with a section of 100x50 mm are attached.
Corner posts are made from 100x100 mm timber. Openings into which doors and windows will be installed are assembled from the same timber. You can save money on intermediate racks - they are often made from 100x50 mm timber. All load-bearing elements are attached to the lower frame using metal corners. Each rack is set at a vertical level and temporarily fixed using jibs nailed to the framing beam.
The top trim is made of 100x100 mm timber. First, grooves are selected on the beam at corner joints and intersections with floor beams. Then the timber is mounted along the long wall with the grooves up, and fixed to the racks with temporary fastening (perforated metal tape or staples). After this, the remaining elements are installed, the levels and angles are checked, and the upper trim is finally attached to the racks.
The distance between the intermediate posts is selected according to two criteria:
- dimensions of the cladding material (if these are OSB boards);
- width of the insulation (if the utility block is insulated).
Construction of a barn frame step by step: detailed instructions
The frame is a structure made up of racks, upper and lower beams, lintels, and inclined jibs. Installation can be done in 2 ways:
- connecting all elements in series;
- using the “platform” method, fastening parts into large sections on the horizontal surface of the subfloor.
For the frame, timber 150x100 mm and dry planed board 150x50 m are prepared. All lumber must be treated with antiseptics and fire retardants.
Fasteners - galvanized screws, nails, bolts, plates, staples. Additionally, you can use wood glue.
Do-it-yourself frame shed, according to step-by-step instructions, is installed in the following order:
- The bottom trim beam is laid on the waterproofing layer along the foundation. Secure with anchors, studs or bolts.
- Install floor joists.
- Starting from the corner, racks are installed in increments of 60 cm, and fastened along the top with a strapping beam.
- The openings are reinforced with boards laid on edge.
- The frame is reinforced with jibs made of boards or perforated steel strips with inserts into the lower and upper horizontal beams.
- The structure is sheathed with finishing materials, windows and doors are installed.
- If necessary, install wooden floors or a concrete screed on the ground, install communications, and carry out interior finishing.
If you use OSB or multi-layer plywood to cover a frame shed with your own hands, jib bars are not required, since rigid sheets give the frame stability. The facing slabs must be staggered with the long side parallel to the foundation.
Building a utility block with your own hands - a guide
The construction of a utility room is no different from the construction of a residential building. It is necessary to follow the same technology for performing the work, but their smaller volume allows you to save significantly by doing it yourself.
Pouring the foundation
Since the utility unit includes a toilet and a shower, the depth of the foundation is expected to be significant. This will allow you to accommodate a significant amount of waste, taking into account the operation of the shower. The depth is assumed to be at least two meters.
On sloping plots, the building site is selected on a high boundary so that all drains flow towards the owners. You should also remove the outbuilding from the well by at least fifteen meters.
The foundation is made monolithic from concrete. This will allow the absorption of wastewater to be localized in only one direction - downwards. If it is necessary to completely eliminate leakage into the ground and periodic pumping is expected, then the bottom is also concreted. The formwork will be single-walled, along the inner perimeter of the foundation. The thickness of its walls should be no less than the width of the brickwork of the walls of the future utility block.
The pit wall acts as the second wall of the formwork, so you should clean them all well with hand tools. Reinforcement should be made in the resulting gap. Since the weight of the room is small, it is enough to weld a simple lattice structure from reinforcement and install it on each side.
When everything is prepared, concrete is poured inside the formwork. After hardening, the wooden formwork must be removed and if a concrete bottom is provided, then pouring is done inside the perimeter of the foundation walls, no less than the thickness of the brick.goes here
For a square building, they make a combined foundation, placing a cesspool only under the bathroom. To build a pantry, a shallow shallow base is laid out. Its depth is no more than half a meter, and no reinforcement or formwork work is required. Concrete is simply poured into the prepared trench.
Construction of walls and partitions
Brickwork should be done with interlocking layers, which reduces the likelihood of cracks appearing during shrinkage. The back wall is built first. For the option where the pantry is on the opposite side, it is also adjacent.
It is not recommended to make internal partitions from plasterboard. Constant contact with a heavy tool and exposure to temperature changes will render even moisture-resistant gypsum fiber sheets unusable. The same bricks are used for partitions as for external fencing.
When installing a partition, there is no need to pour a separate concrete strip. The lower bricks are laid on a layer of sand and crushed stone. In the external walls, during the installation process, window and door openings are provided.
Window boxes and frames should be installed before the top layer of brick begins to be laid, and the top board in them should be reinforced to withstand the weight of the masonry. Spacers must be installed, since after finishing the masonry, movement is possible, which will lead to skew of the box.
Installation of roof, door and window blocks
Doors and windows should be installed after the cement mortar has dried. Usually, window packages are ordered in sizes corresponding to the openings made when laying the walls. If they are made of wood, then one layer of glass is enough for an unheated room.
The most convenient option is to use PVC double-glazed windows in the utility unit. As a rule, these are inexpensive options without options such as energy-protective coating or triple glass. The simplest design is enough to prevent moisture and wind from penetrating inside.
Doors are installed in the same way, but for a pantry it is better to use a wooden structure. You can even make it yourself from an edged board. Installation is carried out on ordinary canopies, and for protection it is enough to use a padlock. PVC door blocks are quite suitable for toilets and showers.
The roof is usually made of a pitched roof; the base should be wooden beams secured at both ends to the brickwork using dowels. To create a slope, wooden blocks are placed on one side. From the inside, if desired, you can cover the load-bearing elements with fiberboard sheets, however, this will also reduce the height of the ceiling, but at the same time reduce the airflow through the cracks in the roof.
For better sealing, protective boards are hung from the beams on all sides, thus blocking access to the wind under the roof. If necessary, you can add soft insulation. The roof is covered with slate or profiled metal.
To connect the roofing material to the beams, special nails with spacers are used. You should install a water tank above the shower and run a pipeline from it through the roof. A natural ventilation pipe with a cap to protect against precipitation is installed through the roof of the toilet. This will get rid of the unpleasant odor.
Features of the construction of a utility block at the dacha
The construction of outbuildings makes it possible to make a personal plot more functional, but special attention should be paid to the soil. The design of the foundation and, accordingly, the integrity of the entire building depend on its type.
If there is close groundwater, the drainage pit should only be made concrete, and the possibility of pumping out the wastewater manually or mechanically should also be provided.
When placing power tools inside the storage room, it is necessary to connect the power line from the house. Be sure to provide protective devices. The line should be laid by air.
