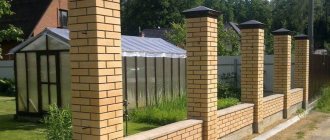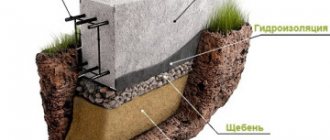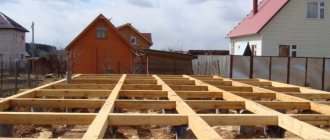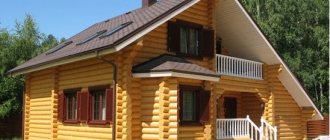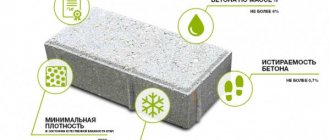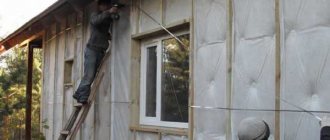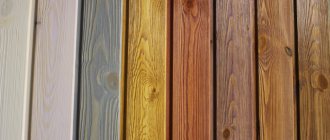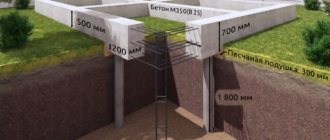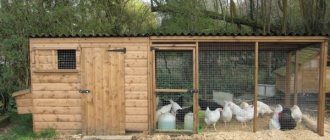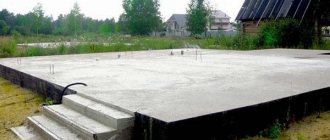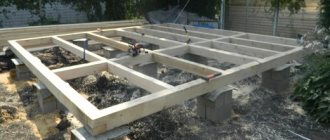Construction of a foundation for a bathhouse
The choice of the type of base for a bath depends on the characteristics of the soil. The top layer of the soil is removed and visual and tactile analysis is carried out:
- when forest, garden or swamp soil is found, a strip foundation is chosen;
- the presence of coarse clay or sand in the ground determines the choice of base on piles;
- the presence of fine-grained sand and rocks in the soil allows the construction of a columnar or strip foundation.
The choice of the type of base, in addition to the composition of the soil, is determined by the material from which the walls of the bathhouse will be built. The log walls of the bathhouse are laid on a columnar foundation, brick or wooden beams - on a strip foundation.
The foundation is laid on a sand and gravel cushion, reinforced with reinforcement, and covered with a waterproofing layer
Stages of construction of a strip foundation:
- Perform clearing, leveling and marking of the area. Deepen the base by 50 cm. Add sand and crushed stone in layers.
- Formwork is installed from plywood or boards for pouring concrete.
- Strengthen the formwork with a strut.
- Reinforcement for concrete from reinforcement is installed inside.
- The rods are fastened with steel wire strapping.
- They strengthen corners and transitions well.
- Pour the solution, adjusting the height with a shovel.
- Level the surface of the concrete foundation with a trowel.
- Sprinkle sawdust or burlap onto the base, moisten it well, cover with polyethylene and leave to strengthen for 2-3 weeks. The formwork is dismantled.
Stages of construction of a strip foundation for a bathhouse
Attention! The width of the finished foundation for the bathhouse should be 10 cm greater than the width of the bathhouse wall. It is imperative to provide a base for the sauna stove.
Tire foundation
The use of tires for arranging a foundation
You can build a unique and at the same time strong foundation with your own hands from car tires. This is an economical option for a foundation for a wooden building made of logs or sleepers. The method for laying out the elements is as follows: markings are made for the contour of the bathhouse. Then the top layer of earth is removed along the entire perimeter, 15 cm deep and 50 cm wide. The space is filled with crushed stone and sand mixed in a 1:1 ratio. The pillow is compacted under the tires using a manual tamper.
Preparatory work
To make the bathhouse reliable and durable, you should take into account the possibility of soil subsidence, the likelihood of landslides and the slope of the site when constructing the foundation.
A shallow foundation can be built on sandy soils, since the soil practically does not move. In clayey and chernozem areas, the foundation should be lowered 20 cm lower than the freezing depth of the soil. A layer of sand 15 cm high and crushed stone are laid at the bottom of the trench.
The site for the construction of a bathhouse must have a slope in any direction except the north, for the drainage of melt and rainwater. After soil analysis, preparatory work begins:
- clear away debris and level the area;
- markings are applied 10 cm wider than the thickness of the walls using rope and pegs;
- remove the top layer of soil.
Marking the foundation for a bathhouse
To build the foundation you will need the following tools:
- roulette;
- square;
- level;
- cord, rope or twine;
- wooden pegs 50cm long;
- plumb line;
- kelp;
- Master OK;
- bucket, shovel.
Tools for building a bathhouse
How to determine the soil and calculate the foundation:
Bathhouse: where to start?
The bathhouse must be placed on a foundation
Of course, from the skeleton of the entire structure. The foundation for a bathhouse needs special attention, because... During the operation of the building, all the loads fall on it. The walls can be made of blocks, bricks, wood. Frame structures are also erected (on a strip foundation). The type of foundation depends on how actively the bathhouse will be used, as well as on the size of the structure. It can be strip, tiled, columnar, pile.
Due to the high cost, pile and tiled foundations are not popular among developers, but a strip foundation for a bathhouse can be built independently, just like a columnar one. When choosing the type of foundation, you should take into account the necessary properties of the soil: its shrinkage, swelling (freezing), bearing capacity, etc.
Understand the location of the bathhouse on the site, its number of floors, and the number of rooms. Determine how the building will be heated and where the entrance will be located. Provide for the prospect of building a pool or access to a natural body of water. Provide drainage. To prevent rainwater from washing away the foundation, the construction site should have a slight slope. When heating the bathhouse with firewood, determine a place for a woodpile.
Monolithic foundation
Attention! The strength of the bathhouse structure depends on the correct calculation of the depth of the foundation. This will prevent the walls and roof from warping during operation. Ideally, you need to build a bathhouse on homogeneous, dense soil.
After all issues are resolved, the dimensions are determined. Usually, a foundation for a 4x6 bath is built. Although other dimensions are also selected. After this, the design of the desired configuration is projected onto paper. Having in front of you a visual drawing with all dimensions, you can begin constructing a strip or column base.
How to properly mark the foundation for a bathhouse
Marking begins from the inner corner of the building. Then mark the size along the length of the external longitudinal wall, and then the transverse wall. To identify errors, measure the length diagonally. If the size does not match, check the flaws and make corrections. An error of no more than 2 cm is allowed.
Marking is carried out on the basis of drawings and technical documentation. The width of the trench is marked 20-30 cm more on each side to accommodate the formwork. The depth is increased by 30 cm to add a sand and gravel layer.
Technology for constructing a columnar foundation for a bathhouse
A columnar foundation is a good option for clayey, loamy, fine gravel and coarse sandy soils. This technology is not suitable for weak-bearing soils.
The main pillars made of brick, semi-concrete or concrete are located in all corners of the future bathhouse, at the joints of the walls, as well as in other areas if they will be subject to significant load in the future. Intermediate pillars are mounted in increments of 1.5-2 meters. It is very important to maintain a strictly vertical level of erection of pillars. Their cross-section should be at least 51x51 cm if you use brick or stone, and at least 60x60 cm if rubble stone is chosen as the building material. The pillars should go deep into the ground to a distance of 30 cm greater than the freezing level of the soil on the site.
To protect the space between the floor of the future bathhouse and the ground from dust and moisture, it is advisable to build a fence - a wall made of brick, concrete or rubble stone. If the soil is heaving, there must be a sand cushion at least 20 cm thick under the fence wall.
The foundation and foundation pillars are waterproofed using roofing felt and hot bitumen.
Excavation
A trench under the foundation is dug manually using a shovel or an excavator is ordered, which will significantly speed up the work and preserve the health of the owner. Man-made trenches have smoother walls and a smaller volume of excavated soil, which will save concrete in the future.
At the bottom of the trench, the width is increased to evenly distribute the load of the structure and increase the support area of the walls. A layer of sand 15 cm high and a layer of crushed stone are poured into the pit. Water generously to compact the cushion under the future foundation of the bathhouse.
Scheme and assembly of formwork
Temporary formwork for concreting the foundation for a bathhouse is assembled from panels and a frame. The following materials are suitable for shields:
- plywood sheets;
- straight slate;
- a metal sheet;
- OSB;
- boards 2.5-5cm thick.
A beam 5 cm wide is used for the frame. The formwork is knocked down tightly so that there are no gaps between the boards and the timber. A board made of boards allows gaps of 3 mm, because when the formwork is pre-wetted before pouring concrete, the boards will have time to absorb moisture and expand, forming a smooth surface.
Place the prepared formwork on a flat, prepared surface vertically. The structure must fit tightly to the ground. The distance between the internal panels strictly corresponds to the width of the finished foundation for the bathhouse.
Installation of formwork begins with installing the frame and fixing it with a strut and stakes. Then the internal formwork panels are installed. The opposite panels are fixed using spacers made of timber with a cross section of 50*50 mm.
Scheme for assembling formwork from boards and timber
The board deck made of boards is secured to the frame with nails, with the caps inside the formwork. The protruding nails from the outside are bent. At each stage of formwork installation, the installation level is carefully checked.
Formwork assembly on video:
Options for choosing material
The construction market offers several materials that are suitable for our task. To make the right choice, you need to familiarize yourself with each option.
- The brick is only suitable for red. During laying, it is necessary to carefully waterproof the joints, since cement is prone to water transmission. Such a base can be created on dry soil with the presence of sand.
- Blocks must be used exclusively from reinforced concrete. They are very heavy, so you will have to use construction equipment.
- In this case, the stone should be rubble concrete. To quickly and beautifully make a strip foundation for a bathhouse with your own hands, you need to prepare a stone of approximately the same size. The stone is laid in layers inside the formwork and then filled with concrete. This design looks beautiful and is quite durable.
- Permanent formwork is a new method of creating a strip foundation. Expanded polystyrene boards are installed on the sides. Metal pins are used to connect them together. Reinforced wire is well suited for internal piping. After such preparation, you can begin pouring concrete. Such a foundation is strong, insulated and protected from moisture.
- The concrete screed makes the structure monolithic. This material is easy to work with and affordable.
What brand of concrete is needed for the foundation of a bathhouse?
When making concrete mortar with your own hands, you must use M400 cement, river sand and crushed stone. The composition of the solution corresponds to the ratio:
- 1 bucket of cement;
- 3 parts sand;
- 4 buckets of crushed stone;
- 1 bucket of water.
Recommendations for preparing concrete:
- components must not contain foreign matter (clay, soil, debris);
- the grade of crushed stone should be 2 times higher than the grade of concrete;
- In summer it is recommended to use cold water, in winter - warm.
Proportions of cement, sand and crushed stone for preparing concrete
Advice! It is advisable to prepare the equipment necessary for pouring concrete in advance and place it as close as possible to the construction site.
If you cannot fill the solution at once, cold bridges may form at the contact points.
At temperatures below 4 °C, it is recommended to add plasticizers to prevent the concrete from freezing. After pouring the solution into the formwork, pierce the mixture with a probe to release air. The formwork is dismantled 7 days after the concrete has hardened and allowed to harden for 30-40 days.
Installation of fittings
Installation of reinforcement is carried out before filling the formwork with concrete to give rigidity and strength to the foundation. The rods are inserted vertically, strengthening the bottom with broken bricks and a starting layer of concrete. Horizontal rods are tied to vertical wires crosswise.
Method of strapping when attaching foundation reinforcement
Cells made of rods are made with a size of 20*20-30 cm. The reinforced frame must be flexible, so it is not recommended to fasten the rods by welding. The mesh is buried 5 cm from the surface.
After installing the reinforced frame, before pouring concrete in the above-ground part of the foundation, plastic pipes are attached to the reinforcement in a spacer for future ventilation. To prevent concrete from getting inside the pipe, it is first filled with sand.
Foundation Vent
Holes for supplying communications are arranged in a similar way, only underground.
Installation of reinforced frame:
How to properly pour the foundation for a bathhouse
To prevent the reinforced frame from contacting the ground, a starting layer of concrete 10-15 cm thick is poured. Concrete is poured evenly into the formwork in tiers of 30-40 cm at an ambient temperature above 4 °C. The solution is tamped with a probe or reinforcing rod so that all the air comes out and the mixture is compacted. The foundation cannot be poured in parts, as the joints will be susceptible to cracking.
Pouring concrete into formwork
The underground part of the foundation can be poured into permanent formwork. To pour concrete into the above-ground part of the base, the formwork is moistened and a cement mortar is first applied. After the concrete is completely poured, sawdust is poured onto the upper part of the foundation, moistened well and carefully covered with polyethylene. Concrete gains strength within 28 days. Further stages of construction begin after this period.
Attention! If the soil is dense and hard enough, the underground part of the foundation for the bathhouse can be poured without erecting formwork. And on the above-ground part, formwork must be erected.
By performing all stages of preparation and installation correctly, you get a perfectly level and reliable base.
Strip base: what's behind what?
Reinforced concrete continuous strip has a number of advantages. Almost any type of wall can be mounted on it. Easy to erect. No special earth-moving equipment is required. Economical. The order of work is based on a rational algorithm.
Strip foundation
- The place designated for the bathhouse needs to be prepared. Clear of plants, trees, stumps, etc. Level.
- Apply all dimensions using a tape measure or square. The dimensions are indicated by four pegs about 70 cm long. They are installed around the perimeter of a 4 x 6 (m) rectangle or 4 m long and 3 m wide if this is the foundation for a 3x4 bathhouse. A margin of 0.1 m is made on each side.
- The indicated dimensions are covered with rope.
- The geometry of corners and diagonals is checked using a level. If marked correctly, the lengths of the slants should not differ by more than 20 mm.
- Excavation work is being carried out: a trench is being dug for the formwork. Its depth depends on the soil parameters, and its width is 0.25 m +0.15 m. The extra centimeters are needed so that the formwork is located deeply and comfortably.
- The bottom is leveled. Fine gravel 10 cm thick is poured and the same layer of sand on top.
- Each type of soil is watered and compacted well.
- Formwork is formed from boards 0.02-0.03 m thick. They cluster tightly into shields.
- The foundation for the bathhouse should be 0.15 m below the formwork. Nails for fastening boards are driven in from the inside. The hats are well embedded in the wood.
- Broken bricks are placed at the bottom of the trench to leave free space.
- Reinforcement (rods) with a cross-section of 16 mm are placed inside the formwork structure in the longitudinal direction. They are tied together with wire. In this case, you should not use welding, because The contact points are the “weak link”, which corrodes when exposed to cement mortar. In the future it will lead to subsidence of the entire structure.
- Pieces of ceramic pipes (diameter 80 mm) are placed across the trench in 3m increments. This will create natural ventilation of the foundation.
- Concrete solution is poured, evenly distributed throughout the trench. The foundation for a bathhouse with your own hands needs to be poured in one day. In this case, the composition is laid out in layers, 0.2 m thick, periodically compacted with a tamper.
- Thanks to the broken bricks poured onto the bottom, concrete seeps under the reinforcement frame from all sides.
- The mixture can be used ready-made or you can knead it yourself. To do this, you need cement of a grade not lower than M250 (1 part), fine-grained sand (3 parts), fine crushed stone (3.5 parts), water (0.5 part).
- The laid layers are pierced with reinforcing pins and tapped with a wooden hammer: this removes air from the thickness of the concrete.
- Within two weeks the tape matures, after which the formwork can be dismantled.
- After another 2 weeks, construction of the walls begins.
Attention! There are ready-made reference tables for calculating consumables. In addition to the main components, from them you can find out the amount of required waterproofing, etc. Thus, according to reference data, the foundation for a 6x6 bathhouse requires the installation of a concrete strip 32 m long.
How long does it take to dry a concrete foundation for a bathhouse?
External factors have practically no influence on the process of concrete maturation, because it is a chemical reaction. Concrete gains strength within a month, so experts do not recommend further construction work.
Stages of strengthening concrete mortar:
- 30% on the first day;
- 50% first 3 days;
- 70% after 7 days, it is after this time that the formwork is removed;
- 100% 3-4 weeks.
The strip foundation gains strength within 4 weeks
Drying time for concrete depending on the type of foundation construction:
- strip foundation gains strength in 1 month;
- the ripening period of a monolithic base is 1.5-2 months;
- the prefabricated block structure gains strength within 1 month;
- pile-screw factory supports do not require waiting;
- The pile-grillage foundation takes 2-3 weeks to dry.
What is the best foundation to choose for a bathhouse?
In order to build the correct (taking into account your area) foundation for a bathhouse, you need to understand that the determining factors when choosing its type are:
- soil type;
- groundwater level at the site;
- dimensions of the building;
- the main building material for bathhouse walls and ceilings.
Let's look at different options and decide which foundation is best for you to make for a bathhouse.
So, if your bathhouse is small and not heavy, it is better to choose a strip foundation.
A columnar foundation should be made for a bathhouse for those who decide to build a small steam room on an area with dense soils.
If the soil on the site is characterized by increased mobility or the site is located on a slope, it is better to choose a screw foundation for the bathhouse.
Which foundation is best suited for building a bathhouse on a site with quicksand? The answer is clear: pile-grillage. The technology for constructing such a foundation involves screwing piles into the soil and then tying the structure with a grillage (timber or channel). This will make the foundation for the bathhouse sufficiently strong and stable in conditions of increased soil mobility with quicksand.
A universal option for different types of buildings is a monolithic foundation for a bathhouse, which is a solid reinforced concrete slab that evenly distributes the weight of the structure, and therefore the total load of the building on the soil.
It should be noted that the most common type of foundation for a bathhouse is a shallow strip foundation. It is economical in terms of both labor and financial costs. The construction of such a foundation will require much less materials and time than for the construction of, for example, a monolithic structure. At the same time, other types of foundations for bathhouses (pile, columnar, bored) are also quite common, so in this article we will talk about them.
How to insulate the foundation of a bathhouse
It’s easy to do the work of insulating the foundation of a bathhouse with your own hands. Along the perimeter of the building, soil 50 cm wide is removed to the depth of the base. Sand 20 cm high is poured onto the bottom of the trench. Expanded polystyrene sheets are laid on the compacted sand cushion. The slabs are glued with bitumen mastic or another bitumen-containing adhesive. After installing the polystyrene foam boards around the perimeter of the bathhouse, the sheets are sprinkled with sand and the gravel layer is restored.
Insulation of the foundation with polystyrene foam slabs
Attention! The joints between the plates are filled with foam to prevent condensation.
Polystyrene foam cuts off cold air well and is the cheapest heat-insulating material. It has a porous structure. Sheets of foam plastic are glued to the base with a bitumen adhesive solution in a previously prepared trench.
Foundation insulation with foam sheets
Polyurethane foam is ideal for insulating the foundation of bathhouses and basements. It is durable, safe, hydro- and heat-insulating material. Polyurethane foam can be sprayed onto a concrete base, due to which it does not leave gaps.
Insulation of the bathhouse foundation with polyurethane foam
Do-it-yourself strip foundation for a bathhouse
Foundation diagram for a bathhouse
This type of foundation is the most popular. You can fill it with your own hands, while at the same time taking care of laying communications. To work you will need:
- tools for earthworks;
- stakes, cord and measuring instruments;
- formwork panels;
- metal fittings and binding wire;
- ready-made concrete, or a concrete mixer, tools, containers and mixture for preparing the solution;
- pipes for laying sewerage;
- screws and a screwdriver or a construction stapler;
- waterproofing - mastic and roofing felt.
How to make a blind area around a bathhouse
The blind area drains water from the building and protects the foundation of the bathhouse from atmospheric waters. Materials from which the blind area is made:
- broken bricks or cobblestones;
- asphalt;
- reinforced concrete slabs;
- poured concrete.
The blind area is erected simultaneously with the construction of the foundation for the bathhouse. Installation steps:
- At a distance of 80-100 cm from the base, remove the top layer of soil 20-30 cm deep with a slight slope from the bathhouse.
- Add sand.
- Sprinkle thoroughly with water and compact.
- Concrete solution is prepared.
- Concrete is poured onto the base of the blind area.
- The surface is reinforced with broken bricks or stones.
- Concrete is poured and the base is leveled.
- Sprinkle with sand or sawdust.
- Thoroughly moisten the surface.
- Leave to gain strength for 3-4 weeks.
Stages of constructing a blind area around the bathhouse
After 4 weeks, the blind area is decorated with paving slabs or other material.
Laying paving slabs on the blind area around the bathhouse
How to build a foundation
When the area is leveled and prepared, and the garbage has been removed, you can begin to build any of the types of foundations considered. We start by marking the area.
Strip foundation
If this simple option is chosen, then we install pegs at 90 degrees at the outer corners of the future foundation, using a tape measure, a square and twine. Then we stretch the rope along the diagonals and measure them. The length of the diagonals should not exceed 20mm. We check the internal dimensions in the same way.
Excavation
| Stages | Peculiarities |
| We dig a trench for the future foundation. | We do this to a depth of 50–70 cm, depending on the soil, clean its walls from sprinkling, water it and secure it with shields or boards. Installing formwork requires making the trench wider by 10–15 cm on each side. |
| In order for the foundation to be evenly loaded along its entire length, the bottom of the trench must be leveled. | The base is prepared as follows. Coarse sand with the addition of gravel and crushed stone is poured onto the bottom to a height of 20–30 cm and compacted thoroughly. |
| We carry out formwork. | It is made from 30–35mm edged boards or 20–22mm chipboards and installed in a trench so that its upper part protrudes 10–15 cm. Outside, the formwork is reinforced with slopes so that it does not collapse during concreting. Reinforcement in the formwork must be installed only in the case of building a bathhouse made of bricks. |
It is better to pour concrete of a higher grade and order it from construction companies, since in this case the construction of the foundation will be significantly simplified, and the quality of the concrete will be guaranteed.
After pouring the concrete, you need to make a screed: level the surface around the perimeter using a wooden block. The cement sets in 3–4 hours. You need to cover it with burlap, sawdust, shavings and water it every 5 hours for the first 2-3 days, covering it with plastic film after watering to prevent moisture evaporation. After 7 days you can remove the formwork, and after 3-4 weeks the foundation for the building will be ready.
Pile foundation
After marking the area, dig a hole for supports, into which sand is poured for a sand cushion 15–20 cm thick. The sand is compacted and watered. Then they begin to build the pile structure itself, which can be made of blocks, bricks, pipes or made of wood. There is such a foundation:
- pile-grillage;
- pile-tape;
- pile-screw.
The suitable diameter for the pile is 108 mm. The installation procedure itself is as follows. First, a hole is unscrewed in the ground and a pile is inserted there. If screw piles are used, then it is screwed into the hole; if it is a simple pile, then it is driven in.
After the final installation of the piles, they are cut at the same level. Then a general connection is made with a grillage, which ensures an even load on each individual support. The grillage can be made from reinforced concrete structures, or a monolithic tape can be poured.
If you build it yourself, it is better to choose pouring a monolith.
Formwork is placed on top of the installed piles and a reinforcement cage is installed. The reinforcing bars protruding from the pile must be connected to this frame. After this, the formwork is filled with concrete in layers to prevent air pockets from appearing.
Slab foundation
The shallow one is oriented in direction relative to the house and cardinal directions. It is marked around the perimeter using small pieces of reinforcement and cord. After marking on the plane, you can begin excavation work.
- It is necessary to dig a hole from half a meter to 1 meter deep under the pit, depending on the quality of the soil.
- Then we install formwork from panels, edged boards, plywood, slate - materials whose width is 30–50 cm greater than the depth of the pit. This is necessary to raise the structure above ground level.
- After this, the bottom of the pit is filled. It must first be leveled, then laid out with several layers of geotextile. The layers are laid with clean, seeded sand and crushed stone. The sand cushion, the thickness of which should be at least 30 cm, must be thoroughly compacted. The pillow can also be made from concrete.
- It is necessary to waterproof the foundation using rolled materials (roofing felt, geotextiles). The most common and affordable is roofing felt.
- After waterproofing work, they begin laying the reinforced frame. To increase strength, the rods are connected to each other vertically and horizontally. At a height of about 5 cm from the concrete pad, install the first layer of reinforcement, placing pieces of crushed brick under the rods. The rods are connected with wire or twist. The second layer is laid at a distance of 20 cm from the first. The vertical and horizontal layers are connected with a piece of reinforcement 25 cm long.
- After this operation, electrical and water supply systems are installed.
The entire structure is poured with concrete at once, using a vibration compaction.
You must wait until the composition hardens. To do this, cover the slab with a cloth and water it from time to time to prevent drying out. Slab readiness time: from 2–3 weeks to several months, depending on weather conditions and the thickness of the base.
How to make a pile around a bathhouse
In ancient times in Rus', the zavalinka was used as a bench. Relatives and friends gathered at the ruin. They sang songs and danced. In modern construction, the blockage is more of a decorative character.
Materials for production:
- corrugated sheets or wooden boards 4*10 cm;
- nails;
- metal profile or wooden beam 5*5 cm;
- sawdust.
Installation steps:
- A metal profile is attached along the perimeter of the bathhouse, giving it the shape of a pile.
Installation of a metal profile frame for the construction of a heap
Attention! If the top is tilted too far, it will become impossible to sit on. If you plan to use the pile as a bench, you should use wooden materials or bricks.
- Blanks are cut to size from corrugated sheets and attached to the frame. The voids are filled with sawdust.
Installation of corrugated sheets on the frame
- The top part of the pile is sheathed and the corners are decorated.
Covering the frame of the pile with corrugated sheets
