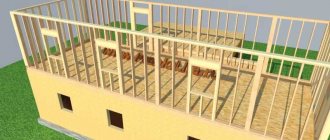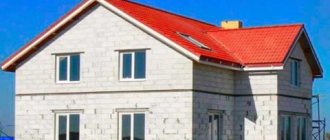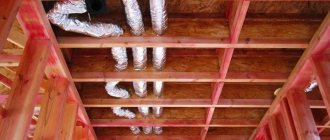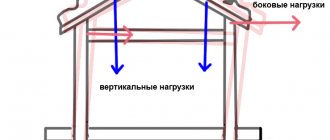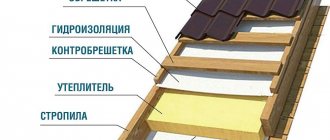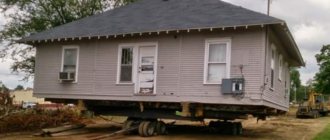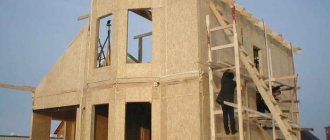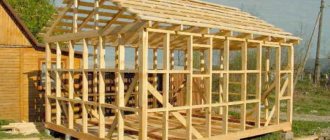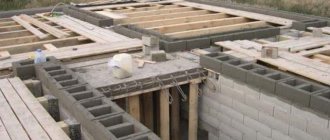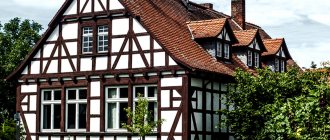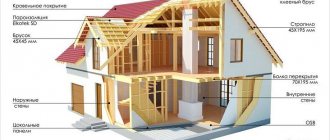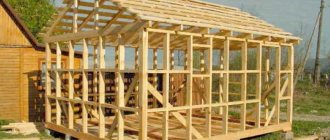Frame houses are a fairly new type of construction work, but popular, allowing you to save a significant amount of time and money. By studying the relevant reference literature and having certain construction skills, you can build a full-fledged house three times cheaper than the cost of the same building made of stone. How to correctly calculate a frame house and choose materials? What needs to be taken into account during future construction?
Calculating materials for building a frame house is an important step. You can determine the approximate amount of costs, calculate financial losses and possible risks. The calculation of materials for a frame house may be more than what was expected to be invested in the construction. Therefore, you can reduce the area or number of floors of the building, and choose more economical options for building materials.
Calculators
Calculation of materials for the construction of a frame house is carried out based on an analysis of the architectural features of the structure: area, number of floors, number of rooms, their layout, etc. In other words, before moving on to drawing up an estimate, you will need to plan in detail the dimensions of the future building, the number of floors and the location of rooms.
Only a professional construction company can provide exact figures, a list of materials, their quantities and prices. However, many private developers, before turning to specialists, prefer to make a preliminary calculation on their own in order to understand how expensive the house will be.
This problem can be solved using special construction calculators - desktop or online programs. They can be paid or free, have different functionality, designed for beginners or professional estimators with knowledge and experience in the field of design.
Many construction companies post simple online calculators on their websites; with their help, you can make an approximate calculation of the cost of a building, based on its area and material.
Programs for calculating a frame house
Designing your own frame house and calculating an estimate for its construction using a special program is much simpler, more convenient and faster than performing the same actions the old fashioned way, manually, using a pencil, ruler and mathematical formulas. Today there is a large amount of both paid and free specialized software that has similar functionality.
For example, you can calculate the amount of materials required to implement a project using the following programs: WoodEngine , SketchUp , Xilinx PlanAhead , etc. The selection of the appropriate software option is carried out individually, depending on the tasks and experience in this field.
An analysis of the software shows that in most programs the calculation and budgeting function is implemented as an addition to the capabilities of designing and modeling building structures of varying complexity. The presence of a calculator in the software allows you to perform a full range of design work: from developing drawings and projects to drawing up estimates for upcoming work.
Calculator Online
Contrary to popular belief, some online calculators are widely used not only by professional builders, but by ordinary people who dream of their own frame house. Thanks to a simple and user-friendly interface, anyone can use such applications for drawing up estimates, regardless of education and construction skills.
Online frame house calculators are capable of calculating absolutely any auxiliary materials. However, it should be understood that they do not take into account such expenses as wages for workers, delivery of building materials to the site, rental of specialized equipment, and so on. Therefore, the amounts obtained as a result of calculations should be multiplied by at least two.
Most of the online calculators available today are designed to perform simple actions: the user enters one or more initial values, after which the program calculates the required numbers according to a given algorithm. To solve more serious problems and obtain accurate numbers, you will need to use special programs and have certain knowledge to check and adjust the results obtained.
Frame house design
Construction, design and calculation of the cost of a frame house is a necessary and extremely important stage of preparation for construction.
The use of modern and high-precision software allows you to make high-quality and detailed drawings of a wooden cottage, build 3D models for a better understanding of the final result, draw up estimates and analyze the consumption of building materials.
There are different types of programs for design and calculation, which allows you to take into account all the most important parameters of future construction. It is most convenient to use construction calculators to calculate heat loss, the load-bearing capacity of beams, the required volume of building materials, the required roof area, materials for external and internal cladding.
Just a few years ago, all drawings were drawn up on paper, which caused certain difficulties in presenting the project of the future house to its owners. The use of special software not only facilitates the process of drawing up technical documentation, but also allows you to see the construction in detail thanks to the 3D model.
Calculation of the cost of the foundation
Two types of foundations are suitable for frame houses - strip and pile. Installing piles is easier and faster; there is no need to level the area and wait for the concrete to harden. Piles are usually installed at intervals of 120-150 cm, depending on the size of the building.
In areas where a heating stove or stairs are installed, you need to install another pile or make a more powerful concrete foundation. The weaker the soil on the site, the more powerful and deep the foundation should be. This means that its cost can vary significantly depending on the area.
To install the foundation, you must do the following:
- Remove soil from the construction site to a depth of 30 cm. On each side there should be a margin of 50 cm beyond the perimeter of the house. The cost of excavation work is estimated at approximately $10 per cubic meter of soil. So for the size of home you're considering, you'd have to spend $150.
- Laying geotextiles on the surface will cost $20.
- Cover the area with a 10 cm thick sand cushion. You will have to spend about $200 on this.
Next, they move directly to the construction of the foundation. For pile construction the costs will be:
- $30 for each pile, about 900 in total.
- $15 per pile installation, total 450.
- Price of a channel grillage. The cost is influenced by various factors, but in general, you need to spend about $15 per meter to purchase a channel and install it. This means that the house will cost about 750.
- Cost of installing a concrete plinth. Materials will cost $60, labor will cost the same.
If a strip foundation is chosen, the costs will be as follows:
- You need to spend about $150 to dig trenches for concrete blocks.
- Carrying out concrete work. A cubic meter of concrete with reinforcement costs about $100.
- An additional 50 must be paid for the work. Thus, you will have to spend about a thousand for the entire foundation.
- Waterproofing materials, sewer pipes, embedded anchors, etc. will cost $100.
Thus, the average cost of a foundation for a 6x6 frame house will be as follows:
- 1000 USD e. on a strip foundation, if you do everything yourself, and 1700 - with the involvement of professionals.
- 900 and 1600 USD e., accordingly, on a cheap and less durable pile foundation;
- 1399 and 2100 USD That is, accordingly, on a strong, reliable pile foundation with a grillage.
Calculation of materials for a frame house depending on the area:
The bulk of the cost of building a frame house comes from the purchase of lumber. In fact, the entire structure consists of a foundation, frame, floors, roofing, insulation and facing materials. The cost of a finished building can vary significantly depending on its area and internal layout.
Estimate for a 6x6 frame house
6x6 house includes:
- Calculation of the foundation of a frame house . In the construction of houses using frame technology, pile and strip foundations can be used. Casting a strip foundation 36 meters long, 0.2 meters thick, with a depth of up to 1 meter costs 42,000 - 65,000 rubles if the work is carried out independently, when contacting a contractor - from 102,000 rubles.
A pile foundation is more expensive - from 96,000 rubles for self-construction, from 78,000 and 125,000 rubles when using a contractor. - House frame calculation. To solve the problem, you will need to calculate the total volume of lumber and all fasteners. The cubic capacity of the timber is calculated using the following formula: length of the walls * height of the walls * thickness of the timber.
Let’s say the height of the walls of a 6x6 frame house is 3 meters, and the thickness of the corrugated timber used to build the box is 150 by 150 millimeters. The sum of all sides of the box is 24 meters. Now we multiply the perimeter and height: 24 * 3 and we get 72 square meters.At the next stage, we multiply by the thickness of the timber (or by 0.15): 72 * 0.15 and we get that the construction of an object measuring 6x6 will require 10.8 cubic meters of timber. There are 7 pieces in one cubic meter of timber, i.e. you will need 77 pieces of profiled timber. With an average price of 1,100 rubles per piece, you will have to spend about 85,700 rubles on profiled timber.
Additionally you will need boards: 50x150x6000 mm, 50*100*3000 mm, 30x150x3000 mm, 100x150x6000 mm. Average cost of boards for crowns, joists, strapping, etc. will be 24,000 rubles.
- Calculation of the attic and roof . The gables are assembled like walls. For two gables of a 6x6 house with a gable roof with an angle of 30 degrees, raised one meter above the ceiling, you will need 90 meters of 50x150 mm boards, for a total amount of 4,500 rubles. Also, when calculating the cost of the roof and attic, the following are taken into account: the price of the ridge (1000 rubles) + rafters (4800 rubles) + moisture insulation (price of a roll of 75 squares from 3000 rubles) + transverse lathing made of timber (3000 rubles) + roofing material and additional elements (from 1500 rubles per square meter). In total, the total costs for the attic and roof with an area of 48 square meters will be approximately 85,000 rubles.
- Calculation of a subfloor with expanded clay insulation - the total cost of work and materials will be 36,000 rubles.
In total, 6x6 frame house with a roof will be 322,000 rubles.
Based on the algorithm presented above, we will calculate the construction of frame houses of different sizes.
6 by 8
- Calculation of the foundation of a frame house. The cost of a strip foundation 1 meter deep and 20 centimeters thick will be from 120,000 rubles for self-construction, and from 230,000 rubles for contractor services.
- Frame calculation . When making calculations, we use a standard house height of 3 meters and profiled timber 150x150. The perimeter of the box is 28 meters. Now 28*3 = 84, and 84*0.15 and we get 12.6 cubic meters or 89 pieces of timber will be needed to build the frame. Thus, the cost of materials for the construction of a 6x8 box costs 97,900 rubles per beam and about 30,000 rubles per board.
- Calculation of the roof and attic of a house .
To calculate the area of a gable roof, the easiest way is to use a special online calculator. The initial data is already given above: height 1 meter and angle of inclination 30 degrees. In total, we get the estimated area for a 6x8 house of 60 square meters. The cost of the fronts (4,500 rubles), ridge (1,000 rubles), rafters (4,800 rubles), wind and waterproofing (from 3,000 rubles per roll of 75 square meters), transverse lathing made of timber (3,000 rubles) will remain unchanged - 16,300 rubles. Only roofing material will be calculated at an average cost of 1,500 rubles per square meter. Total we get: 60*1500 = 90,000 rubles. - Floor calculation - for convenience and simplicity of calculations, you will use an online calculator. The purchase and delivery of materials, payment of workers and rental of special equipment will amount to 42,000 rubles.
In total , the approximate cost of materials for the construction of a frame house with an area of 6x8 will be: 426,000 rubles.
6 by 9
- Foundation calculation . The strip foundation of a 6x9 frame house, 20 centimeters thick and 1 meter deep, will cost a private developer 150,000 - 270,000 rubles.
- Frame calculation . When making calculations, we will use the same formula and as a result we get: 13.5 cubic meters of timber (95 pieces) for a total amount of 105,000 rubles + boards of several sizes for 34,000 rubles.
- Calculation of the attic and roof for a 6x9 house . A roof area 1 meter high with a slope of 30 degrees equals 67 square meters. Cost of roofing material: 101,000 rubles + 16,300 rubles, which we will spend on arranging the rafters, ridge, gables, etc.
- The cost of the subfloor is 47,000 rubles.
Thus, the calculation of the cost of materials required for the construction of a frame house with an area of 6x9 will be: 505,000 rubles.
6 by 4
- Foundation calculation . A strip foundation for a frame with an area of 6x4 meters will cost from 80,000 to 125,000 rubles.
- Frame calculation . To build a frame frame with an area of 6x4, you will need 9 cubic meters (63 pieces) of timber for a total amount of 70,000 rubles + boards for the amount of 18,000 rubles.
- Calculation of the roof and attic. According to calculations, the roof area is 34 square meters. The cost of arranging the attic and roof will be 16,300 rubles + 51,000 rubles (roofing material).
- To arrange the subfloor you will need 26,000 rubles.
In total, the cost of materials required for the construction of a 6x4 is: 285,000 rubles.
3 by 3
- Foundation calculation . A strip foundation for a structure made of profiled timber will cost 55,000-95,000 rubles.
- Frame calculation . For a frame 3 meters high you will need 5.4 cubic meters of profiled timber. At the same time, builders are faced with the difficult task of choosing a beam 6 or 3 meters long. When using a standard six-meter beam, you will need 42 logs with a total cost of 47,000 rubles .
In this case, an increase in work time and labor intensity is possible, since the timber will have to be sawed. In the case of using a three-meter beam, this problem disappears by itself, however, the cost of materials increases significantly: in one cubic meter there are 15 three-meter logs (5.4 * 15 = 81), the average cost of one log is 1,550 rubles. In total we get 125,500 rubles. Additionally, you will need boards worth 11,000 rubles. - Roof calculation . The estimated roof area with a height of 1 meter and a slope of 30 degrees is equal to 15 squares. The estimated cost of an attic and roof for a house with an area of 3x3 meters is: 16,300+23,000 rubles.
- The estimated cost of work on the construction of the subfloor will be 20,000 rubles .
In total, the average cost of building a 3x3 with a roof will be: 195,000 rubles.
4 by 4
- Foundation calculation . The construction of a strip foundation for a frame house with an area of 4x4 will cost 75,000 - 105,000 rubles.
- Frame calculation . To build a house box with an area of 4x4 and a height of the same 3 meters, you will need 7.2 cubic meters of profiled timber (150*150) for a total amount of 61,000 rubles (7 pieces*8 cubic meters) + the cost of 13,000 rubles for board.
- Calculation of the attic and roof. The 4x4 building will have a gable roof with an area of 24 square meters. The cost of installing the roof will be: 16,300 + 36,000 rubles.
- To create an insulating layer of expanded clay and build a subfloor, you will need 25,000 rubles.
Thus, the average cost of materials required for the construction of a 4x4 under the roof will be: 240,000 rubles.
8 by 8
- Foundation calculation . When calculating a strip foundation for an 8x8 frame house, one should take into account a sufficiently large area of the building, at which the load on the base of the house increases. In this regard, the thickness of the foundation should be increased to 30 centimeters. Thus, the cost of an 8x8 foundation will be from 210,000 - 290,000 rubles.
- Calculation of the house frame . So, using the above formula, we find that the construction of a frame with an area of 8 * 8 will require 14.4 cubic meters of profiled timber - 105 pieces, for a total amount of 115,000 rubles . Plus for crowns, logs, design of door and window openings, etc. you will need a board of different sizes for the amount of 20,000 rubles .
- Calculation of the attic and roof . The roof area for a residential building 8*8 meters is equal to 72 square meters. Total cost of materials: initial 16,300 rubles for gables, rafters and insulation + 108,000 rubles for roofing materials.
- Floor calculation - 43,000 rubles .
In total, the results of a preliminary calculation of the cost of building materials necessary for the construction of an 8x8 will be: 550,000 rubles.
9 by 9
- Foundation calculation . A strip foundation 1 meter deep and 30 centimeters thick for a 9x9 frame house will cost from 240,000 - 360,000 rubles, taking into account additional work.
- Calculation of the house frame . To build a frame house box with an area of 9x9 meters, we will spend 16.2 cubic meters of profiled timber (115 pieces), costing 127,000 rubles. The total price of additional lumber is 23,000 rubles.
- Calculation of the attic and roof . The roof area is 95 square meters. For this reason, it is necessary to add 3,000 16,300 rubles for an additional roll of insulation (its area is 72 square meters). The cost of roofing material will be 142,500 rubles.
- Calculation of the subfloor - the cost of work and materials is 49,000 rubles.
In total, the results of a preliminary calculation of the cost of building materials necessary for the construction of a 9x9 will be equal to: 660,000 rubles.
10 by 10
- Foundation calculation . The cost of building a strip foundation for a 10x10 frame house starts from 315,000 rubles to 370,000 rubles, depending on whether the work is carried out independently or with the involvement of a contractor.
- Calculation of the house frame . The cost of lumber for the construction of a frame house box 10x10 meters will be: 140,000 rubles (18 cubic meters of profiled timber - 126 pieces * 1,100 rubles) + 26,000 rubles (edged board).
- Calculation of the attic and roof . With a roof height of 1 meter and a calculated slope of 30 degrees, its area is 115 square meters. In total, roofing material will require 172,500 rubles + 19,300 rubles.
- Calculation of the subfloor - to arrange the floor you will need 55,000 rubles.
Thus, to summarize, we find that the average cost of building a frame house with an area of 10x10 is equal to: 720,000 rubles.
All the above calculations are approximate and take into account only the average cost of building materials needed to complete the work.
How much does it cost to build a foundation?
The most popular type of foundation that is poured for an inexpensive frame house is a strip foundation. It is a cement mixture poured into a mold. The construction of such a foundation can be done independently, thereby saving up to 50% of the cost of the foundation.
Foundation construction work is divided into 2 categories:
- preparatory work
- pouring the foundation
Strip foundation for a frame house
The first category includes soil research, calculations of the future frame weight of the house, marking, excavation work, installation of a sand cushion, installation of a reinforcement frame or mesh frame, all work on the installation of formwork, etc. You can also add here the purchase of all necessary materials, the quantity of which need to be calculated in advance. If you decide to carry out this work yourself, then you will only have to pay for sand or ASG for the pillow and its delivery. You can buy ready-made formwork, or put it together yourself from boards and film (they also need to be purchased). The calculation is made using data on the perimeter of the foundation, its depth and height above the ground. In matters of foundation depth, proceed from the weight of the frame structure.
The second category includes pouring the foundation with a cement mixture. Here you will have to pay the cost of concrete, its delivery by a mixer and, most likely, the work of several workers. Concrete hardens very quickly, so you will need help leveling it in the formwork.
Formwork for a strip foundation for a frame house: you can do it yourself
On average, the cost of a DIY foundation will be from $2,000.
If you order a foundation from a turnkey company, the price will increase several times.
Calculation of building materials by type
Calculation of the weight of a frame house
One of the construction parameters is the weight of the future house. Its calculation is carried out in advance, at the stage of selecting materials and drawing up estimates. You can calculate the weight of a frame house using an online calculator or yourself using simple formulas.
The main problem with such calculations is related to the individual characteristics of specific building materials. According to statistics, the average figure is 50-60 kilograms per square meter of building area. An additional 15-16% must be added to the results obtained, which will avoid an unaccounted advantage.
Experts use the following tabular data:
- weight of 1 m2 of frame-type wall – from 30 to 50 kg/m2;
- the specific gravity of 1 m2 of wood floors with insulation is 500 kg/m2 – 150 kg/m2;
- the specific gravity of 1 m2 of roofing is from 30 to 50 kg/m2.
According to calculations, the average weight of a one-story frame house with an area of 6x6 meters is 23 tons.
Insulation for frame houses
An important parameter for calculating thermal insulation for a frame house is the thermal conductivity index (Rp). For each climatic zone and region of the Russian Federation, this indicator will be different. It is calculated based on the average annual air temperature in a particular area. The lower the Rp value, the warmer the region.
Also, when making calculations, you will need to know in advance the thermal conductivity coefficient of the selected material - mineral wool, basalt insulation, polystyrene foam, etc.
For example. We need to calculate the insulation for a house built in Sochi. Mineral wool was chosen as the insulating material. For calculations we will use the formula:
Rp = wall thickness / heat transfer coefficient W/(m °C);
1.79 = wall thickness / 0.043 W/(m °C);
Wall thickness = 1.79 * 0.043 = 0.079(m).
Thus, we find that the required thermal insulation thickness is 80 millimeters. On sale you can find mineral wool 50 mm thick, which means the insulation will be laid in two layers.
To calculate the required volume of insulation for a frame house, it is necessary to multiply the total area of insulated surfaces (walls, floor, ceiling, roof, etc.) by the thickness of the insulation (in meters).
For example, in order to insulate the floor and attic it is necessary: 6.4 * 6.4 * 2 * 0.15 = 12.3 cubic meters. m. insulation.
Calculation of insulating materials
Insulation scheme for a frame house.
For a frame house, dry timber is used, treated with an antiseptic to a depth of 10 mm. If you do the impregnation yourself, then its cost is also included in the total costs. It is better to choose coniferous timber itself. Before laying the beams of the lower row of frame framing, it is necessary to separate the upper plane of the foundation from the wood with a layer of roofing material. For example: with a length of each side of the foundation of 6 m, 24 m of roll insulation is needed. For a roll length of 15 m, 2 rolls are sufficient.
To count sheet and film materials, you need to know the surface area they cover. For example, a rolled mineral mat is used to insulate the floor. Its thickness is 150 mm. For a 6x6 m house, the floor area will be 36 m². For a two-story floor, the amount of insulation doubles.
To insulate the walls, thermal insulation material in slabs is used. This can be mineral or fiberglass wool, polystyrene foam and other materials. Knowing the area of the walls and insulation slabs, it is not difficult to calculate their number.
Experts recommend using 3 layers of 50 mm instead of a layer with a thickness of 150 mm. This layer cake has additional air layers and retains heat more effectively. This must be taken into account when making calculations.
The insulation layer is protected on both sides by an insulating film. The total area of the protective film will be 144 m2. It should be noted that the vapor barrier film is laid in such a way as to prevent moisture from penetrating into the insulation.
Frame house foundation
Calculation of foundation parameters is carried out to determine the supporting area and load on the soil, selecting the appropriate type of foundation and its dimensions. For frame houses it is possible to build the following types of foundation:
- Tape is a classic of private housing construction. Such a foundation can withstand even significant loads, including on moving soils.
- Pile-screw - often chosen for areas with difficult soils. Installation of a pile foundation can be carried out at almost any time of the year.
- Slab - it is based on a flat reinforced concrete support. Foundations of this type are erected on weak and heterogeneous soils with a significant groundwater content.
The fundamental parameters for calculating the foundation of a frame house are the mass of the building and the bearing capacity of the soil. Analysis of the results obtained allows us to assess the ability of the soil to support a house with a specific mass and support area.
House frame
The frame of the house consists of the following elements:
- Racks - represent the basis of the frame. Made from boards or timber;
- The “pie” of the wall of a frame house consists of insulation, wind and moisture-proof membranes, a vapor barrier layer, OSB boards, external and internal finishing.
The height of the racks, as a rule, is 2.5 meters, and their cross-section is mainly 150 * 150 mm. The pitch of the racks in a frame house is determined by the width of the insulation.
It is very important that it fits tightly and hermetically between the beams, without being compressed or deformed.
The thickness of the walls of a frame house is determined individually, based on the thermal conductivity parameters of the region. Mineral wool, glass wool, foam plastic and other materials can be used as insulation.
When calculating the cost of a metal or wooden frame of a house, it is necessary to take into account not only the costs of building materials and components, but also the installation price, taking into account errors for unforeseen factors:
- Fare;
- Construction of a construction shed;
- Complexity of the project;
- The need to rent construction equipment and tools;
- Simple construction crew, etc.
Floors for frame houses
The calculation of a wooden floor for a frame house is performed to find the cross-sectional parameters of the beams and determine their pitch. Properly carried out calculations are the key to the fact that the ceiling will withstand the given loads, without the appearance of deflections, which can cause significant discomfort while in the building.
To avoid possible errors when carrying out calculations, as well as to quickly correct the results obtained, experts recommend using special online calculators for wooden floors when designing. The following data is entered into the program:
- Height and width of the beam;
- Wood material and type;
- Span - this parameter reflects the distance between the walls across which the beams are laid. The greater the span, the higher the requirements for the supporting structure.
- Beam pitch;
- Floor reliability coefficient.
Special online calculators for wooden floors allow you to select the optimal structure configuration in a matter of minutes. When performing calculations, you must carefully enter the initial data into the program, focusing on reference and tabular indicators. An error in the design of floors can lead to the complete collapse of the building, the collapse of walls and the absolute unsuitability of the house for further use.
Roof of a frame house
The roof for a frame house is also made of wood. The material counting algorithm includes the following sequential steps:
- Measurement of design parameters. Determining the angle of the roof slopes - on its basis the length of the rafters will be calculated.
- Calculating the amount of timber - the rafters are located at a distance of 50 centimeters from each other. In order to calculate how many cubes of boards are needed for the roof, you need to divide the length of the slope of one side by 50 centimeters, and multiply the results obtained by 2.
- The section of the beam is selected depending on the roofing material (weight and quality), roof type, climatic conditions of the region, etc.
- Construction of the roof of a frame house is impossible without the use of various fasteners - nails, self-tapping screws, etc. It is impossible to calculate their exact number, so when drawing up estimates, you should rely on the experience of builders and the recommendations of salespeople in stores.
Lumber calculation
When building a frame house, the lion's share of the total cost is occupied by various lumber. Depending on the area, number of floors, number of rooms and other architectural features for the construction of the structure you will need:
- Profiled timber of various sizes;
- Edged boards with a cross section of 5 and 2 centimeters;
- Tongue board 2.5 centimeters.
To perform the most accurate calculations of lumber, you need to know the physical dimensions of the board, timber or slats. For each type of cut, the quantity is calculated separately, but the calculation system is always the same.
For example, let's take a board 25*175*5000 mm. Please note that all dimensions are indicated in millimeters; for ease of calculation, we convert them into meters: 0.025 * 0.175 * 5 m. To calculate the volume of 1 board, we use the formula:
V=abc, where a is length, b is width, c is height.
Thus, we get: V=0.025*0.175*5=0.021875 m³.
The volume of one cubic meter is calculated by the formula: V1=1/V - V1=1/0.021875=45.71428571428571 m³. So, we get that in one cubic meter there are 46 boards 25*175*5000 mm. We also calculate the area of one board: S=ab, or S=0.175*5=0.875 m³.
Now we have in our hands all the numbers necessary for calculations, allowing us to calculate the number of boards for any room. So, for example, if we are talking about a room with an area of 25 square meters, then through simple calculations we find that it will require 25 * 0.875 = 21.875 = 22 boards. In addition to the obtained result, you should add 15-20% for cutting.
For those who do not want to spend time and effort on independent calculations using the above formulas, today there are a large number of special programs and online calculators that carry out all the necessary calculations in a matter of minutes.
Calculation of SIP panels
SIP panels are a modern building material that consists of several layers firmly glued together with special mixtures. The basis of SIP panels is wood chips and polystyrene foam.
The use of modern technologies in their production has significantly improved the quality and performance characteristics of this material, due to which it is increasingly used in private housing construction.
Calculating the number of SIP panels required to build a house can be done independently or using an online calculator. In the first case, it is enough to calculate the area of all the walls of the house (including internal ones) and the area of one panel. When using an online calculator, you will need to indicate the size of the building, number of floors, type of foundation, roofing material, number of windows, etc.
Insulation of the house
Scheme for insulating a frame house with mineral wool
Insulation is an important stage of construction, because it ensures a comfortable microclimate in the house. The following is used as insulation:
- Pressed mineral wool mats. This material is very reliable and does not lose its qualities throughout the entire period of use, it provides good air exchange, limits heat loss, and is easy to install.
- Rigid polyurethane foam boards. They are cheaper than mineral wool, but are significantly inferior in quality, do not allow air to pass through, and during installation they form small gaps.
If you plan to live in the house permanently, it is recommended to prefer mineral wool as insulation. It must be laid out as follows:
- Stretch a special waterproofing film (membrane) on the outside.
- From the inside, between the racks, lay insulation in several layers.
- Place a vapor barrier film on top to protect it from moisture from the inside.
- Fill with sheathing material (boards, slats, OSB).
You cannot use ordinary polyethylene instead of a membrane. This material does not allow air to pass through and disrupts air exchange in the room.
Estimate for the construction of a frame house
The construction of houses using frame technology is actively carried out in many countries around the world. In Russia and the CIS countries, this type of private housing construction began to be used relatively recently, however, even during this period, many were able to understand how convenient and affordable frame houses are. The cost of a frame house is much lower than buildings of the same size made of aerated concrete, foam block or profiled timber.
What does the cost of a frame house consist of?
Any practical owner, before starting construction work, draws up an estimate and a design for the future home, which will allow them to understand how much it will cost to build their own country house. The cost of a frame house consists of:
- Costs for the purchase of building materials and tools;
- Transport costs;
- Remuneration of hired workers;
- Electricity costs;
- Costs for the arrangement of life support systems - sewerage, water supply, heating, etc.
The costs and expenses listed above depend on factors such as your region of residence and the complexity of the project. For example, statistics show that in the regions of the Far North, as well as the central part of Russia, the cost of renting special equipment, hired labor and building materials will be slightly higher than in Russia as a whole.
Sample estimate for frame construction
The construction of any structure begins with the development of design documentation, taking into account the operational characteristics of the building, the materials used and the weather conditions of the region. Conventionally, the estimate for the construction of a frame house is divided into two large sections: construction and engineering.
Construction section of the estimate:
- Land plot – costs associated with preparing a site for construction.
- Foundation - costs associated with arranging the foundation: purchasing materials, renting equipment and tools, paying workers.
- House frame and external cladding - timber and boards, SIP panels, OSB, chipboard, waterproof plywood, insulation and vapor barrier are used for the frame.
- Roofing - costs are calculated taking into account the type and geometry of the roof.
- Exterior finishing - the choice of material for external cladding should be made at the stage of developing technical documentation.
- Windows and doors – costs are taken into account not only for entrance doors, but also for interior doors.
- Interior finishing - the costs of this block of the estimate will include calculation of building materials and design solutions used.
Engineering section of the estimate:
- Installation of heating system, ventilation and air conditioning system;
- Installation of sewerage and water supply systems;
- Electricity.
Special computer programs can be used to prepare estimates.
How much will it cost to build a turnkey frame house with your own hands?
The cost of a turnkey frame house with your own hands will be 25-30% cheaper than constructing the same structure using hired specialists. For example, consider the estimate for the construction of a house measuring 9x11 meters. So:
- Purchasing a frame project costs 15-40 thousand rubles, depending on the complexity and operational features of the house.
- Foundation - its cost can vary from 100 to 250 thousand rubles, depending on the type.
- Wooden frame - the cost of the frame will depend on the type and grade of lumber. Additionally, the sheathing of the frame with OSB, Beltermo or inch boards is taken into account. Total – 120-320 thousand rubles.
- Insulation of the house - to insulate a house with an area of 100 square meters, you will need 80-120 cubic meters of insulation, amounting to 70-120 thousand rubles.
- Windows and doors - depending on the glazing area, the cost of PVC windows with multi-chamber glass costs can be 60-150 thousand rubles.
- Roofing a frame house - its cost depends on the material. The cost of a roof made of flexible tiles is 70-110 thousand rubles, of metal tiles – 90-150 thousand rubles.
- Exterior finishing – the most popular and affordable finishing option is siding. The area of the walls to be covered is 150 square meters. Total. Expenses will amount to 70-100 thousand rubles.
- Heating can be different; costs also depend on the choice of heating devices. For example, a water heating circuit with pipes, radiators and fittings will cost 50-90 thousand rubles.
- Electricity - wiring, sockets, switches, electric meter and payment for specialist services will amount to 150 thousand rubles.
- Sewerage and water supply . Buying a pump, drilling a well, laying pipes - 50-90 thousand rubles. Septic tank, pumping station, drains and pipes - 35-50 thousand rubles.
- Interior decoration . It is very difficult to plan this section in advance, since everything here depends on the personal preferences and financial capabilities of future residents.
Cost of work
The cost of work for construction crews can be calculated in different ways. It is quite natural that workers who work at the site receive a salary that cannot be lower than at least the average salary in the region. Different contractors use different methods for calculating the costs of installing a frame house:
- A fixed price list, which clearly states the prices for certain works. For example, the price of building a frame up to 100 square meters will cost one amount, while building a box from 100 to 150 square meters will cost another.
- Hourly – some teams charge for services for each hour of work.
- Recently, payment for each square meter of a building has become increasingly common. On average in Russia it is 15-20 thousand rubles per square.
Roofing: materials and prices
The roof is the most important element of the house, so you should not skimp on the roof. First, it requires deciding which roof will be erected. It can be single-pitch, double-pitch or more complex. The cost of the roof is also affected by how the attic space will be used. A residential attic needs high-quality insulation.
Insulated residential roof of a frame house
A house with a pitched roof will cost you less.
In addition, the final cost of the roof will depend on the price of the roofing material. Slate is one of the cheapest materials, but it does not have the same characteristics as modern materials - for example, a soft roof. A soft roof costs more, but is much easier to install. In addition, it does not produce noise during operation of the house.
Roof installation with external finishing
Don't forget about treating wood with fire protection. You can order the processing of the frame base from fire organizations or carry it out yourself. Calculation of the amount of impregnation for self-processing depends on the number of layers.
Set of rules for design and frame construction
In the Russian Federation, the construction of houses using frame technology is carried out on the basis of SP 31-105-2002 “Design and construction of energy-efficient single-apartment residential buildings with a wooden frame”, as well as a number of SNiPs and GOSTs relating to related work: installation of the roof, laying of utilities, etc. .d.
SP 31-105-2002 was developed on the basis of construction rules in force in Canada and adapted to the difficult conditions of the Russian climate. The text of the regulatory document covers the following issues:
- General provisions for the design of frames;
- Requirements for construction materials and organization of work;
- Requirements for foundations, basements and floors;
- Requirements for the strength and durability of floors;
- Roof construction, heat, moisture and vapor barriers;
- Features of thermal insulation of frame houses;
- Design of door and window openings.
SP 31-105-2002 is advisory in nature.
What you should pay attention to when assembling frame walls:
- The cross-section of lumber must correspond to the loads during operation of the house. The minimum cross-section of lumber for the construction of load-bearing walls of a frame house is 140*40 mm.
- Wall posts must be continuous and solid along the entire height of the floor (except for posts at openings).
- In the absence of rigid cladding, diagonal stiffeners or spacers (jibs) with a cross-section of at least 18 × 88 mm must be used, nailed at an angle of 45° (an angle from 450 to 600 is allowed) to the racks in the plane of the frame on each floor. These boards should cut into the studs to a depth of no more than 1/3 so as not to interfere with the fastening of the sheathing to the studs.
- If necessary, the racks and upper frame frames of the walls can be sawed, cut through, drilled, but in such a way that the undamaged part of the cross-section is at least:
- two-thirds of the section thickness for a load-bearing rack or 40 mm for a non-load-bearing rack;
- 50 mm across the width of the strapping.
- With a greater weakening of the cross-section of the frame elements, additional strengthening is necessary.
- The top frames in load-bearing walls should consist, as a rule, of two boards in height, the bottom ones - of one board. The width of the strapping should be no less than the height of the cross-section of the racks.
- The bottom board of the top trim is nailed to each post. The joints of individual elements of the bottom board should be located above the posts. The top board of the top trim is nailed to the bottom board so that the joints in it are offset relative to the joints in the bottom trim by a distance equal to one step of the posts.
- At corners and intersections of walls and partitions, the bottom boards of the top frames must be butt-joined, and the top boards of the top frames must overlap these joints (otherwise the walls will begin to creep apart). In cases where it is impossible to fulfill this requirement, to connect the lower boards of the upper trims at corners and intersections, connecting plates made of a galvanized steel strip measuring 75x150 mm, 0.9 mm thick, nailed to each element with at least three nails 60 long should be used. mm.
- It is recommended to arrange the frame in the corners of external walls on three racks (the so-called “warm corner”, see diagram in Figure 7.2 SP 31-105-2002).
- The posts on both sides of window and door openings, as a rule, should be double. It is necessary to install “headers” (which I used) or a solid crossbar under the top trim.
Assembling the walls of a frame house with your own hands - Assembling walls in a frame house
Armed with the knowledge gained from the resources listed, with two helpers, I assembled the external load-bearing walls of my frame frame in two days. The walls were assembled on a platform (posts made of boards 150x50 mm, jibs - 150x40 mm, "headers" - 200x50 mm, scraps from the grillage were used), and then lifted manually without the use of any devices. A frame wall 5-5.5 m long with a stand height of 2.6 m was lifted by 3 workers without much effort.
So, the outer walls of the frame were assembled in 3 days, without much haste, with unqualified assistants, who first had to explain everything, and with mandatory lunch breaks to sleep in the midday heat.
House box calculation
The frame of the house along with the roof must be built in one season. Otherwise, its parts will get wet in winter and rot. Build the frame as follows:
- The frame of the house is being installed.
- The subfloor is insulated and subfloors are installed.
- Install stairs inside.
- They make the roof and then the gables.
- The frame is sheathed inside and outside with waterproofing materials and OSB boards.
Thus, the main expense item will be lumber and fasteners . A board of 50x150 mm is considered a universal lumber. It is from this that logs, strappings, vertical posts and other parts are made.
Useful: Insulation for the floor of a frame house
Costs in dollars per frame:
- foundation waterproofing – about 10;
- boards of various sizes and lengths - about 400;
- third grade boards for jibs - about 20;
- bars on the mauerlat - 20.
It is advisable to insulate the subfloor by covering it with expanded clay. This operation will cost $300. You also need to set aside money for 600 linear meters of boards and 320 meters of timber for the floor for two floors.
The most expensive item on the frame is the installation of stairs . Purchasing high-quality material can cost 250 USD. e. per meter or more. A standard staircase is 4-5 meters long.
