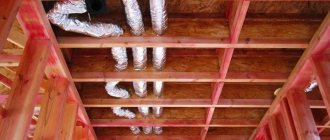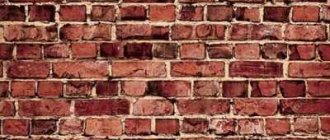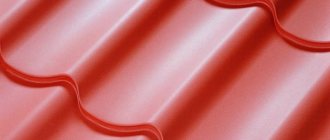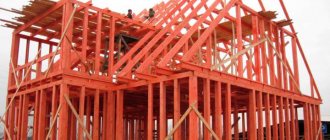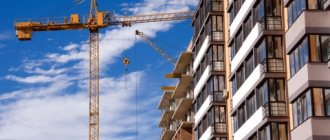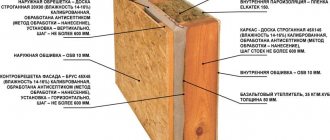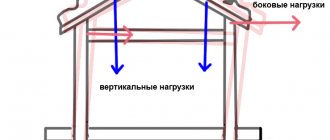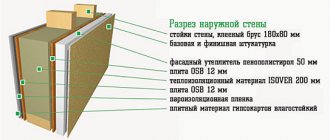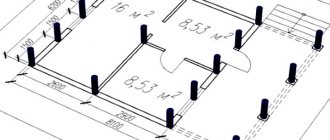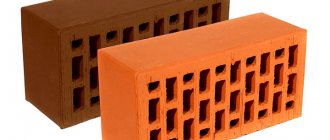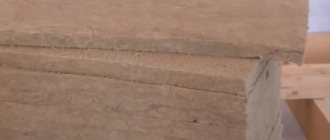In any private construction of residential buildings, the largest amount of costs falls on materials. Frame houses are no exception. Hence, it is quite natural for future homeowners to want to save money. The experience of constructing such buildings convincingly shows that the easiest way to do this is to purchase a ready-made factory kit for assembly.
It is also important to choose the most optimal project for your conditions and, accordingly, the technology for its implementation.
There are several different technological solutions for constructing frame houses known on the construction market (Finnish, Canadian and others). For each of them, the use of certain materials is provided, which determine the cost of the project. Below we will look at some information about such materials, their pros, cons and selection features.
Lumber
- For the floors of the first and second floors, dry planed boards of size (w x h) 200x50 mm are used.
Custom sizes
Most often, boards of size 195x45 are sold on construction markets. This is because lumber manufacturers, saving every penny, first cut the wood at sawmills into boards of normal size (200x50), then they are dried and after drying, removing the resulting defects, they plan the boards exactly to the size of 195x45. This board, 5 mm smaller, can also be used in the construction of frames. All of the above applies to other sizes of boards indicated in the article. The “standard dimensions” of the boards will be further indicated in parentheses after the normal dimensions.
- The frame of the external walls of the house and internal load-bearing partitions is assembled from 150x50 (145x45) boards
- The walls of both the first and second floors are bound with boards 150x50 (145x45)
- Internal non-load-bearing walls (partitions) of a frame house are almost always assembled from 100x50 (95x45) boards. This board can also be used as sheathing for roofing material.
- The 50x50 (45x45) block is used as sheathing on the outside of walls, followed by installation of façade material on this sheathing, as sheathing along the joists of the roof of a house, with subsequent installation of roofing material on it, and as sheathing on the inside of walls for interior decoration.
- After the appearance of OSB (oriented strand board) in the cohort of building materials, such a concept as a “subfloor” has sunk into oblivion. Well, tell me, how can such a beautiful material be called a subfloor? However, its function in a frame house is precisely to close the ceilings from above (we close the ceiling of the first floor after insulation) and to be the base (subfloor) for the finishing floor covering. Although there are some Old Believers who still continue to make subfloors from unedged boards. Just in case, I’ll clarify that I’m talking about OSB-3 (OSB-3).
Building materials for roofing
The building materials market offers such a wide range of roofing materials that any developer will be able to choose an option that suits its performance and budget.
Useful: Insulation for the floor of a frame house
Criterias of choice
Meanwhile, each individual house project includes recommendations for the construction of the roofing system and its coating. This depends on several factors:
- maximum permissible load on the structure, according to the characteristics of a particular project;
- roof configuration (architecture);
- taking into account the weight of a particular roof covering.
The most popular roofing materials for frame houses can be divided into several categories.
Ceramic tiles
This roofing coating is made from quartz sand, clay and various additives. The most practical and durable in use are glazed tiles. It has a smoother surface, which speeds up the removal of sediment from the roof.
There are several types of ceramic tiles in shape:
- tape;
- grooved;
- single wave;
- two-wave.
The average weight of one ceramic tile element reaches two kilograms . This type of roofing is chosen for its durability, lack of corrosion processes and frost resistance. However, there is also a significant drawback for frame construction - heavy weight. In this regard, it is not suitable for lightweight structures; reinforcement of the entire frame is required.
Bituminous tiles
In production, a mixture of cellulose and fiberglass is used to cover bitumen tiles. This roofing material is best suited for frame technology.
It is compatible with roofs of complex configurations, as it is quite light and flexible, and the damaged part can be replaced without dismantling the rest of the roof. However, this type of roofing also has disadvantages: a high combustion rate and fading in direct sunlight.
Metal tiles
This type of roofing consists of a galvanized sheet coated with a layer of polymers. In appearance, metal tiles are similar to ceramic tiles. At the same time, it is considered a universal covering for the roof of a frame house, thanks to some features:
- high installation speed;
- low weight;
- fire safety;
- low price.
The only disadvantage that can be called for this roofing material is the high noise level during rain.
Insulation
- In 90% of cases, the insulation of the walls of a frame house is done with mineral wool (other popular names are mineral wool, stone wool, basalt wool). Today, mineral wool is a classic, time-tested insulation material that allows you to insulate all structures of a frame house: floor, walls, roof. In addition, mineral wool is successfully used as sound insulation for covering the second floor and internal partitions of the house. Typical sizes of mineral wool: length 800 or 1200 millimeters, width – 600, thickness options – 150, 100 or 50
- Most insulation materials used in frame house construction are hygroscopic. After moisture is absorbed, the thermal insulation properties of insulation materials, mineral wool in particular, deteriorate significantly. In order to protect the insulation from water vapor, which saturates the air inside a frame house, a vapor barrier film (vapor barrier) is used.
- The facade of a frame house is not always airtight, and some facade materials, for example, facade boards without a tongue-and-groove connection or the same plank are specially installed with a small gap between the boards. In the case of a frame wall, the wind-moisture-proof film is what protects the insulation from direct exposure to precipitation. But the importance for a frame house of such factors as “blowing heat” from the insulation and “wind erosion” of the insulation, in my opinion, is greatly exaggerated. But the wind-moisture-proof film also performs some kind of windproof function.
Roofing materials
The choice of roofing materials is directly related to the technical characteristics of the project and the maximum permissible loads on the roof, taking into account data on its own weight.
The roofing system and coating are selected depending on the architecture (configuration) of the roof. Below are the main roofing materials used in frame construction.
Timber
To construct a rafter system of any configuration, you need treated timber. Depending on the chosen technology, the frame house kit necessarily includes timber and boards in different quantities. The dimensions and type of wood used are determined by the project.
Ceramic tiles
Made from natural materials (clay, quartz and other additives).
Glazed tiles are considered more convenient and practical - they are smoother and sediment is removed from them faster.
One product weighs about two kilograms.
The most common form is:
- Single wave
- Dual wave
- Tape
- Pazovaya
The obvious disadvantages of using tiles in frame construction include their heavy weight, which precludes their installation on lightweight structures or requires additional costs for strengthening the entire frame.
Among the advantages: long service life, frost resistance, lack of corrosion.
Bituminous shingles
An almost ideal material for covering the roof of a frame house. Convenient for roofs with complex configurations. It is based on a mixture of fiberglass and cellulose applied on top of bitumen tiles.
Its advantages for frame construction are light weight, plasticity, and ease of reconstruction. Among the disadvantages is that it ignites easily and fades relatively quickly.
Metal tiles
Made from galvanized sheet coated with polymer materials. Visually, it is almost no different from ceramic tiles. As a roofing covering for frame houses, it can be called universal.
Benefits of using it:
- Quick to install
- Fire resistance
- Light weight
- Low cost
Cons: It makes quite a loud noise when exposed to precipitation.
Insulation for frame structures
Insulation of the frame structure can be done with any modern mineral wool materials.
For wall structures and roof insulation, these can be soft roll slabs of the Isover type or hard slabs of the Rockwool type.
Recently, granulated cellulose has been widely used.
In addition to insulation materials, it is recommended to use rolled waterproofing and vapor barrier materials.
You may not need to use insulation in frame construction if you choose a project using SIP panels. We will talk about them in detail below, describing the materials for the walls.
This is not the entire list of materials used in the construction of frame houses. Materials for a frame house are not selected taking into account only their aesthetic values and appearance. Their selection is based on a large number of criteria.
In addition, after you have built the frame, you need to do the roofing of the house. This article will help you which materials are best to use for this purpose.
And special attention should be paid to the choice of insulation, because the energy-saving characteristics of the building depend on it. This article discusses the most common insulation materials for frame houses.
Materials for framing and walls
Planed non-profiled timber
Wooden beams are the most common basis for the construction of a frame house. Most often, a simple planed non-profiled timber of square or rectangular shape is used for forced drying with the dimensions of one side starting from 100 mm. A board can be used to tie them together.
Typically, the manufacturing process of timber takes place in a factory. The joints are carefully adjusted to each other. All components and elements are marked, which greatly facilitates the assembly of the entire structure.
Profiled timber
This type of timber is generally recognized as the most optimal option for frame construction. Its shape has the form of grooves on one side and tenons on the opposite. The other two sides are planed.
The use of profiled timber allows you to significantly save on the installation of a supporting structure, since it is also a material for walls. It has a decent aesthetic appearance and provides a fairly high level of resistance to heat loss.
Houses made of profiled timber do not require external or internal finishing.
Glued laminated timber
A material made from scraps of timber glued together with special compounds, in which the elements are connected in different directions of the fibers. Has high resistance to strength and deflection. The house structure is installed very quickly and simply.
Waterproof plywood
To cover the frames of a house, waterproof plywood or plywood with increased water resistance can be used.
It should not be confused with moisture resistant, since the latter has a lower threshold of susceptibility to a humid environment, and it is used for internal wall cladding.
Waterproof plywood is made from birch or coniferous veneer using special adhesives and resins.
OSB
Oriented strand board (OSB) is an ideal option for interior and exterior wall cladding of frame houses. Practically impervious to atmospheric influences and does not allow moisture to pass through.
They are made from thin chips glued longitudinally on the surface layers and transversely in the internal ones. The adhesive material is resin with the addition of boric acid and synthetic wax. Used in the manufacture of SIP panels.
SIP panels
The photo we used clearly shows the structure of the sip panel.
They are manufactured in a factory and have quite large dimensions and area. Very convenient for frame construction.
Their use allows you to save on the load-bearing structure of walls and roofs.
Facade and interior decoration
At the very beginning of the article, I said that we would look at a classic frame house, and in a classic house, the exterior and interior finishing materials are simple and uncomplicated:
- The facade of a house is usually sheathed with imitation timber, since this material is widespread, relatively cheap and quite easy to install (although in reality it is not so simple). Sometimes you can find a high-quality board that can be used for installation on the facade of a house, for example, with an overlap, an American one. It is even less common to buy a specialized façade board. Among the relatively new facade materials, we can mention planken, it is expensive, requires special fasteners (you can, of course, just nail it or fasten it with high-quality self-tapping screws, but then all the cymus will be lost), but it looks very beautiful!
- For interior decoration, materials such as imitation timber have also become widespread. Just as often as imitation timber, lining is used in finishing a frame house. Lately, the “urban style” has been popular in the decoration of frame buildings. The walls are covered with plasterboard, puttied, painted or wallpapered. I can’t say that I’m a fan of this style; I’d rather cover the walls with high-quality plywood.
- The classic style of finishing the frame involves installing a floorboard on the floor. A high-quality board after high-quality installation, sanding and covering the floor with a good floor varnish or special paint with wax looks simply wonderful. The natural structure of wood is very beautiful! Tactile sensations are also pleasing.
Do not be sad!
If anyone is upset by this apparent simplicity of the interior decoration of a frame house, then I hasten to remind you that modern wood paints delight us with a variety of colors and textures and can radically transform the interior from imitation timber and lining. And if you don’t like floorboards, then you have carpeting, regular and jute, there are cork flooring, even modern linoleum is not as banal as in previous years. So, paint in your hands, carpet under your feet and go ahead - create the interior that you like!
The main advantages of a house on a frame
- Low cost. Compared to a traditional wooden house, this structure will cost you significantly less.
- Lightweight design. Such a house is not heavy, which eliminates the risk of the house subsiding and possible damage to the foundation.
- Fast erectability. Compared to a wooden house, a house with a frame base can be built very quickly. If you want and hire a qualified team of specialists, the house can be built in almost two weeks.
- The material from which the frame house is made is inexpensive and accessible.
- Developed construction technology. Nothing stands still in modern society, and the technology for building modern houses is also constantly evolving.
- This type of house is made from safe substances and does not harm the health of residents.
On our website you will find frame house projects. All you have to do is choose the one most suitable for you and contact our specialist. Our qualified builders will quickly, efficiently and on time build for you the kind of house you have always wanted, and you will be able to move into it from a cramped, stuffy and uncomfortable city apartment with always noisy neighbors.
Consumables
- Almost all connections in a frame house are made with nails. The main nail size is 90 mm. Smooth and/or rough nails will work. You will spend tens of thousands of these nails when building a house.
- It is best to attach OSB to the floors of the house with self-tapping screws
- Before attaching the OSB, high-quality specialized glue must be applied to the floor joists. This way you will avoid unpleasant squeaks.
- To fasten the floorboard, use ordinary self-tapping screws. It is best to screw them in at an angle, in the area of the board tenon
- self-tapping screws for attaching deck boards to the porch of a house
Sheathing materials
Wall cladding is done from the inside and outside. It additionally binds the frame elements and increases their rigidity. For external cladding, OSB boards or waterproof FSF plywood are used. The inside of the wall can be sheathed with boards, OSB, plywood, or moisture-resistant plasterboard.
Sheathing materials are attached with nails or self-tapping screws to the load-bearing elements of the frame and intermediate posts. Their thickness is determined by the requirements for the strength of the walls and the expected load on them (usually OSB-3 with a thickness of 10-12 mm is used).
What are the grounds?
Material
the manufacture of
frame houses
from which the structure is made may differ. Modern builders distinguish two types of houses that use a ready-made foundation: a frame-frame house and a frame-panel house.
In a panel house, purchased ready-made panels are used as walls directly, usually factory-made, which only need to be assembled.
A frame house uses various bases, the material of which can be either wood or metal.
From the point of view of durability and reliability, a wooden house, which is chosen by most citizens, would be more preferable.
Materials for framing and walls
Planed non-profiled timber
Wooden beams are the most common basis for the construction of a frame house. Most often, a simple planed non-profiled timber of square or rectangular shape is used for forced drying with the dimensions of one side starting from 100 mm. A board can be used to tie them together.
Typically, the manufacturing process of timber takes place in a factory. The joints are carefully adjusted to each other. All components and elements are marked, which greatly facilitates the assembly of the entire structure.
Profiled timber
This type of timber is generally recognized as the most optimal option for frame construction. Its shape has the form of grooves on one side and tenons on the opposite. The other two sides are planed.
The use of profiled timber allows you to significantly save on the installation of a supporting structure, since it is also a material for walls. It has a decent aesthetic appearance and provides a fairly high level of resistance to heat loss.
Houses made of profiled timber do not require external or internal finishing.
Glued laminated timber
A material made from scraps of timber glued together with special compounds, in which the elements are connected in different directions of the fibers. Has high resistance to strength and deflection. The house structure is installed very quickly and simply.
Waterproof plywood
To cover the frames of a house, waterproof plywood or plywood with increased water resistance can be used.
It should not be confused with moisture resistant, since the latter has a lower threshold of susceptibility to a humid environment, and it is used for internal wall cladding.
Waterproof plywood is made from birch or coniferous veneer using special adhesives and resins.
OSB
Oriented strand board (OSB) is an ideal option for interior and exterior wall cladding of frame houses. Practically impervious to atmospheric influences and does not allow moisture to pass through.
They are made from thin chips glued longitudinally on the surface layers and transversely in the internal ones. The adhesive material is resin with the addition of boric acid and synthetic wax. Used in the manufacture of SIP panels.
SIP panels
The photo we used clearly shows the structure of the sip panel.
They are manufactured in a factory and have quite large dimensions and area. Very convenient for frame construction.
Their use allows you to save on the load-bearing structure of walls and roofs.
Video about materials used in house construction
Permanent address of the article
Profiled sheet
It must be said that corrugated roofing sheets are often used. It is produced in the form of large sheets. The leaves have wavy outlines. On top they are coated with a special paint that protects them from rust. Among the advantages of the profiled sheet:
- Light weight;
- Fairly simple installation;
- Can be installed at any time of the year;
- It is environmentally safe;
- Available in a wide variety of colors.
During a rainstorm, the corrugated sheet is noisy, therefore, as in the case of metal tiles, sound insulation is definitely needed. The cut areas must be painted to prevent corrosion. Sheathing will be required to prevent condensation from penetrating into the house.
Comparative characteristics of houses made of various materials
| Wall material | Durability, years | Construction time, months | The need for insulation | Necessity and type of exterior finishing | Costs in %, brick taken for 100% |
| Walls made of heavy materials | |||||
| Ceramic brick | More than 100 | About 12 | Necessary | Preferably | 100 |
| Ceramic block | More than 100 | At least 6 | Depends on the thickness of the block, wall and region of residence | Preferably | 93 |
| Aerated concrete blocks | Up to 100 years or more, the main rule is to prevent the walls from getting wet. | At least 6 | Mostly used, but depends on the region of residence and the thickness of the block | Vapor permeable is required and desirable | 70 |
| Foam blocks | About 100 years | At least 6 | Necessary | Mandatory, any type | 90 |
| Thermoblocks (monolithic concrete in polystyrene foam formwork) | Minimum 35 (first houses built in 1976) | 1 — 3 | Not required | Mandatory, any type | 50 |
| Walls made of lightweight materials | |||||
| Wood - timber | Up to 100 or more, depends on the quality of the material and care of the house | 2 — 6 | Not required | Basically, it is not required and depends on the region of residence, but antiseptic treatment is regularly required. | 60 |
| Wooden insulated frame | At least 25, but will depend on the quality of material and workmanship | 1 — 3 | Not required | Mandatory, any type | 40 |
| Metal insulated frame | At least 25, depends on the quality of the insulation | 1 — 3 | Not required | Mandatory, any type | 40 |
| SIP panels (expanded polystyrene covered with OSB) | NOT less than 25 | from 1 | Not required | Mandatory, any type | 30 |
Hire builders or build it yourself?
The construction that results in a house being built on a foundation is not something complicated. In order to work with it, no special education is required as an engineer, builder, carpenter or mason. All the parts that you purchase can be easily assembled, like a large construction set, guided by the Internet, video instructions, of which there are many on the Internet, and simply guided by sound logic.
As practice shows, a frame house, the material of which is mainly wooden elements and panels, can be easily erected in a short period of less than a month by 3-4 people who do not have a construction education. Assembling a bathhouse on a frame is even easier and faster.
However, if you absolutely do not have time to build a house on a frame or you are not confident that you can cope with this work, it would be more advisable to hire qualified specialists.
Whatever you choose: build it yourself or hire a team of specialists —
a frame house, no matter what material it is made from, will serve you for many years and will delight you with its quality and convenience!
What lumber is best for a frame house?
When choosing material for structures, you cannot save on lumber. One of the most important criteria is the quality of lumber. The set of rules SP 31-105-2002 “Design and construction of energy-efficient single-apartment residential buildings with a wooden frame” states that wooden frame elements must be made from softwood lumber of at least grade 2 according to GOST 8486.
In addition, certain GOSTs regulate methods for determining humidity, acceptance and control, storage and transportation of lumber.
But is it possible to buy lumber for a frame house of the exact quality you expected? Unfortunately, this happens quite rarely. In practice, you either need to pay extra and sort on the spot, or buy a “pig in a poke.” This is how our market works...
| Photo of a frame made of quality lumber |
Modern materials
When choosing what is best to build a house from, many people pay attention to such modern materials as wood concrete, polystyrene concrete, aerated concrete blocks and foam blocks. In certain situations, an option such as permanent formwork is also suitable. In European countries, ceramic blocks are used - light, durable, but expensive, which is why their popularity in the Russian Federation is not very high.
Foam concrete blocks
A material called foam block is elements made of cellular concrete that have a porous structure due to the presence of closed pores located throughout. It is obtained by hardening a solution consisting of water, sand, cement and a special foaming additive. The strength of the material largely depends on the characteristics of the source materials and the degree of humidity. Over time, the strength of foam concrete not only does not decrease, but even increases - after 40–50 years, concrete becomes three times stronger compared to its original characteristics. Complex additives that reduce water absorption and shrinkage, increase frost resistance and ensure optimal thermal conductivity can also increase strength.
The advantages of houses made of foam blocks include: • good heat and sound insulation properties; • light weight, which does not require reinforcement of the foundation, and high construction speed; • resistance to fire, mold and rodents; • affordable cost of materials and construction work; • high compressive strength. The list of disadvantages of foam concrete consists of the not always ideal geometric shape of the blocks, although this practically does not create problems, and slight shrinkage. The displacement reaches 4 mm per linear meter of the building. The bending strength of the material also does not meet the requirements of building codes, however, over time, the characteristic increases - and 4 weeks after production, foam blocks can be used for construction.
Permanent formwork
Another option is not a building material, but a technology that simplifies construction by combining several technological operations. During the construction of a building, blocks and panels are connected into a common system, resulting in a container for pouring concrete, additionally reinforced with reinforcement and ties.
After the concrete mixture hardens, the formwork remains as part of the building. The technology is used for the construction of low-rise buildings in Europe and the USA; in the Russian Federation it is considered relatively new. The advantages of permanent formwork include: • high speed of building construction - a small house can be built in just 30–40 days; • greater rigidity and strength of the resulting structure; • low cost, allowing you to inexpensively build a one-story country house; • simple finishing of finished structures; • good heat and sound insulation characteristics.
Among the disadvantages of permanent formwork, seasonal restrictions for work are noted. The optimal time for its use is spring and autumn. In summer, poured concrete will have to be moistened with water; in winter, problems arise with the mixture hardening. Another drawback is the mandatory grounding of the structure due to the presence of a large number of fittings and the need to install forced ventilation in the building, which reduces humidity.
Ceramic blocks
Ceramic block is also used for the construction of residential buildings - an environmentally friendly, lightweight and easy to install material. Ceramic blocks are artificial elements with a complex shape and are used for the construction of walls, ceilings, partitions and fences.
The material is a good substitute for hollow brick, having a high level of voidness (50–72%) and a minimum density for wall building materials, from 650 to 1000 kg/m3. The service life of buildings constructed from it reaches 150 years, and its high frost resistance allows it to easily withstand up to 50 freezing and defrosting cycles. The advantages of choosing ceramic blocks include: • weight, approximately half that of sand-lime brick (a 25-kilogram block replaces 15 bricks with a total weight of 49.5 kg), which simplifies the construction of the foundation;
Dimensions of ordinary bricks compared to ceramic blocks
• the ability to use the block for the construction of cottages 2–3 floors high; • high speed of installation and economical use of mortar, with which only horizontal joints are fixed; • resistance to most influences (fire, precipitation, rodents and insects); • good heat and sound insulation properties.
The disadvantages are the high cost of ceramic concrete and difficulties in finding specialists who work with this material. Installation of ceramic blocks requires special tools. They are also highly fragile and can be damaged if improperly stored or transported, which is why the material should be handled more carefully than brick, concrete and wood.
Polystyrene concrete
One of the options for building materials from which you can build a house is polystyrene concrete, created on the basis of Portland cement, polystyrene, mineral fillers and special additives. The main method of producing such blocks is casting into metal molds - the work can be done directly on the construction site, avoiding the need to transport them to the construction site.
Polystyrene concrete has the following advantages: • good thermal insulation and sound insulation properties; • minimal absorption of moisture by the material, which is why it does not require additional waterproofing; • light weight, reducing the load on the foundation and simplifying the transportation of material; • ease of installation, which does not require special lifting equipment; • almost zero shrinkage (especially if a sufficiently thick layer of plaster is used); • high strength and durability - manufacturers claim that a building made of polystyrene concrete can be used for 150–300 years.
The disadvantages of the material include relatively low vapor permeability, due to which the humidity in the rooms increases noticeably and effective ventilation is required (sometimes even forced). A disadvantage of polystyrene concrete is also considered to be its instability to temperature changes. And, although polystyrene granules make walls practically non-flammable, high temperatures reduce their strength.
Arbolite blocks
The material called wood concrete is one of the types of coarse-cell lightweight concrete, filled with wood chips. The chips are bound into a monolithic structure using cement paste. Buildings for the construction of which wood concrete is used are much more cost effective compared to houses made from other materials.
Even though the blocks themselves are more expensive, savings are achieved due to minimal finishing, lack of insulation and the need to use lifting equipment. Other advantages of wood concrete include: • simple processing - wood concrete blocks are easy to drill and cut, giving them almost any shape, and fasteners are easier to attach to them; • arbolite walls retain heat at any outside temperature, allowing you to save on insulation and heating; • a wide range of standard sizes (the most common option is 50 x 30 x 20 cm), of which there have been even more recently; • absence of shrinkage, due to which the construction process is accelerated - external and internal finishing work can begin immediately after the construction of the frame; • environmental friendliness and long service life exceeding 50 years.
The disadvantages of wood concrete blocks are the presence of a large amount of wood chips (up to 80%), due to which they must be protected from moisture. This feature requires the mandatory use of waterproofing with metal sheets, PVC membranes, liquid and dry building mixtures. The disadvantage is the uneven shape, due to which during the construction of the building it is necessary to pay special attention to the position of individual elements.
Tip: Another nuance that should be taken into account when constructing walls is the absence of grease and oil stains on the surface of the block. Such contaminants remain after wetting the mold for the production of wood concrete with used machine oil - the lubricant simplifies the removal of the element, but reduces adhesion, making it almost impossible to apply the plaster mortar without the use of reinforcing mesh.
Aerated concrete blocks
Aerated concrete, like foam concrete, is one of the types of cellular concrete - an artificial stone with spherical pores evenly distributed throughout its volume and communicating with each other. The diameter of the voids reaches 3 mm. In the production of the material, cement, quartz sand and gas-forming agents are used; lime, gypsum and industrial waste are additionally added. The formation of gas is ensured by finely dispersed metallic aluminum in the composition, the reaction of which with lime or cement mortar leads to the release of hydrogen gas.
By choosing aerated concrete as the main material, you can get a noticeable saving in the thickness of the enclosing structures. One layer of gas blocks replaces multi-layer brickwork. The consumption of mortar for such a building is minimal due to the large size of the blocks; the material is easy to cut and drill. The list of advantages of aerated concrete can be continued with the following parameters: • low weight, simplifying the transportation and installation of blocks; • increasing the speed of construction by 5–9 times compared to brick houses of the same size; • the ability to lay aerated concrete blocks without serious construction experience, allowing you to do most of the work yourself; • low thermal conductivity and maximum fire resistance.
The disadvantages of blocks include low resistance to bending and a high probability of cracks during operation. It is worth noting the need for careful storage of aerated concrete and protection from precipitation at the construction site. In addition, aerated concrete has a lower load-bearing capacity compared to brick, but when building houses no more than 3 floors high, this does not matter.
Cladding the facade of a house with bricks. This solution is applicable to houses made of aerated concrete, wood concrete and foam concrete
