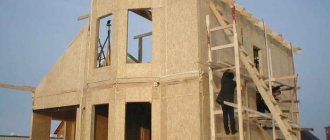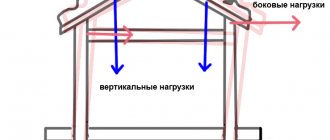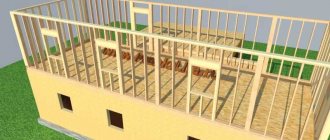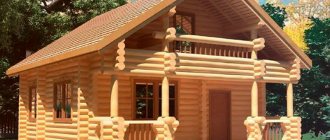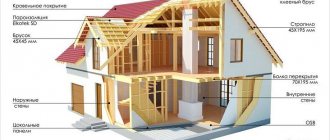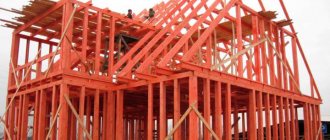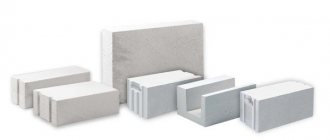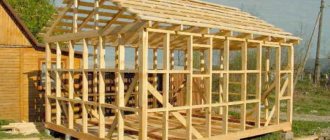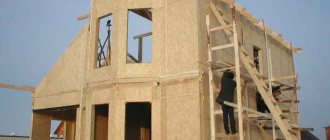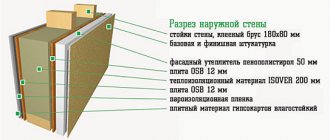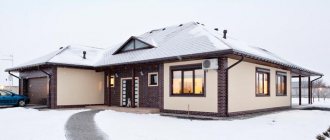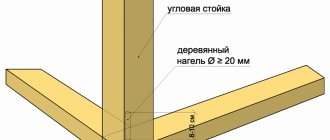Changing a city apartment to a spacious home of your own is the dream of every family. If it is not possible to change an apartment for permanent residence in a cozy cottage, then everyone wants to have at least a cozy country house for relaxing outside the city on summer weekends. Not every average family can afford a large brick house, and sometimes there is simply no desire to change one stone wall to another. This is why wooden houses have become very common in the 21st century. Of course, when you mention a wooden house, a structure made of logs or timber immediately comes to mind. But today we will talk about a low-budget construction option, but no less reliable - about frame houses. You've probably seen tempting advertisements on the Internet or in the press about ultra-cheap houses. Indeed, now many construction companies are constructing frame houses for permanent or temporary residence. But what is a frame house?
Finnish frame house
More than 80% of frame houses in Russia are built using Finnish technology. The main criteria for the Finnish frame:
- The house is built on a timber frame. The frame can be assembled at the construction site or in production. If ready-made wall panels are assembled in production, such houses are also called frame-panel houses. But the essence remains the same - a frame made of timber with sheathing on both sides. It is this that will give the house the main strength and rigidity.
- For insulation, materials based on mineral wool or fiberglass are used. Modern technologies have made it possible to introduce a number of new insulation materials: ecowool and materials based on polyurethane foam. They are poured into the frame.
It is worth considering separately frame-panel houses. Such designs are usually ordered from special factories. The frame from kiln-dried timber is assembled in production, insulation is placed in it, all the necessary construction films are installed and cladding is made inside and outside.
Sergey Yurievich
Construction of houses, extensions, terraces and verandas.
Ask a Question
Finished wall panels are delivered to the site. The technology becomes in many ways similar to the Canadian frame, but does not require additional cranial beams, and the same materials based on mineral wool or fiberglass are used as insulation.
Myth 8. All frame houses are built according to standard designs
Indeed, every company that builds frame houses has at its disposal detailed standard projects, the designs of which are included in factory production programs. But if necessary, the company’s design bureau develops an individual project or adapts one that the customer already has for frame structures. Building a house in this case will cost more than a standard project, for which the factory has already established the production of structures. In addition, more time will pass from the start of design to completion of construction.
Summary: a frame house can be built according to either a standard or an individual project.
Canadian frame house
Canadian houses appeared in Russia quite recently. This is due to the fact that to build a frame house using North American technology, special production of SIP panels is required.
- A Canadian frame house is built from ready-made wall panels - sandwiches. They are in many ways similar to Finnish ones. A wooden beam can also be laid into the panel (often wall panels are made even without skeletal beams), and insulation based on polystyrene foam or polyurethane foam can be laid. The outer and inner lining is glued onto the insulation under pressure. OSB, metal, moisture-resistant plywood, wood-polymer composite materials, chipboard, and fiberboard are used as cladding materials.
- No additional frame is required for wall installation. Rigid insulation and sheathing have significant independent load-bearing capacity and rigidity. To install the walls, you only need to attach a cranial beam to the floor, which serves as a tenon for installing the panels.
- The floor, ceiling and even roof can also be covered with SIP panels.
After considering each of the technologies, it became clear what a frame house is. The key difference between each technology is the insulation used and the method of wall construction.
About frame construction
Origin story
Building a house has always been difficult. The headache begins long before work begins.
Therefore, every normal person wants to trust specialists in this matter and shift everything onto their shoulders, but this option entails a significant increase in the cost of the project.
Modern technologies offer the option of frame construction, in which you can get a finished house quickly, easily and at an affordable price. Advertising sources are replete with offers from manufacturers of prefabricated buildings.
They vividly explain all the advantages of their designs and confirm their arguments with photos and videos with reviews from satisfied residents. There are even exhibitions where you can see and touch a sample with your own eyes. So is it still worth making a choice in favor of these technologies? Below we will consider all the pros and cons of frame houses.
The construction of buildings using frame technology came to us from America and European countries.
There, such a housing option is very common and well developed. Their popularity can be explained by their convenience and durability, incredible speed of construction and affordability.
Components of a frame house
Any frame house consists of the following main elements:
- load-bearing frame,
- insulation layer,
- external and internal cladding and
- additional layers that allow you to add one or another desired technical characteristic to the building.
The frame is made of metal or wood. Metal ones will be stronger and more durable, but their cost and construction time are also higher than wooden ones.
Therefore, the most popular, after all, is the wooden frame.
Important! The wood for the frame must be dry, otherwise deformation cannot be avoided.
The width of the board is selected depending on the thickness of the insulation layer.
The outer surface is sheathed with oriented strand boards, moisture-resistant plywood or cement-bonded particle board. And they are insulated with polystyrene foam or any mineral wool insulation.
Materials used for the construction of a frame house
All materials for the construction of a frame house or the production of a house kit can be divided into groups: material for the frame, insulation, cladding, roofing and auxiliary materials.
Materials for mounting the frame
The construction of a frame house is impossible without the use of wooden beams. To install the frame (walls, floor, ceiling, rafter system), softwood timber of natural or chamber drying is used. The use of wood with natural moisture is undesirable. This leads to deformation of the timber during the drying process, the appearance of cracks in the frame, and excess moisture inside the frame. All wood must be treated with antiseptics to protect against mold and insect damage.
Sometimes metal is also used for the frame, especially for installing a foundation grillage on screw piles. Metal beams are treated with anti-corrosion primers.
Insulation materials
There are a lot of insulation materials for frame house construction on the modern market: gravel, sawdust, mineral wool, fiberglass-based insulation, ecowool, expanded polystyrene, extruded polystyrene foam, polyurethane foam. Each of the insulation materials has its own advantages and disadvantages.
The use of some insulation materials is associated with the concept of a frame-fill house. As the name implies, bulk materials are used for insulation: sawdust, gravel, ecowool, polyurethane foam. The technology for constructing such houses is slightly different from conventional frame houses.
Insulation of the floor in a frame-fill house: a subfloor is installed, a vapor barrier is laid out, and insulation is filled or inflated between the joists.
Insulation of walls in a frame-fill house: internal and external cladding is made, and insulation is poured or inflated between the beams. The ceiling is insulated according to the principle of floors.
Sheathing materials
Modern technologies have given us many options for covering the walls and floors of a frame house. For external wall cladding the following can be used: lining, imitation timber, block house, planks, shingles, OSB, moisture-resistant plywood, chipboard, metal and vinyl siding, fiber cement panels and fiber cement siding, facade panels with insulation.
The same wooden and sheet materials can be used for the internal cladding of walls and ceilings. In addition, GVL and GKL are also used. For the floor, sheet materials, parquet boards or solid floor boards are used. As is the case with insulation, each material has a number of advantages and disadvantages that require additional discussion.
Roofing materials
Installing a roof for a frame house is no different from similar work on any other building. In accordance with the basic rules, the rafter system from timber is calculated and assembled, the sheathing is installed and the finishing roofing sheet is laid. Seam roofing, corrugated sheeting, metal tiles, ceramic tiles, soft roofing, etc. are used as roofing materials.
Auxiliary materials include fasteners, construction films, and additional insulation.
Building materials for roofing
The building materials market offers such a wide range of roofing materials that any developer will be able to choose an option that suits its performance and budget.
Useful: Sprayed insulation - effective insulation of a frame house
Criterias of choice
Meanwhile, each individual house project includes recommendations for the construction of the roofing system and its coating. This depends on several factors:
- maximum permissible load on the structure, according to the characteristics of a particular project;
- roof configuration (architecture);
- taking into account the weight of a particular roof covering.
The most popular roofing materials for frame houses can be divided into several categories.
Ceramic tiles
This roofing coating is made from quartz sand, clay and various additives. The most practical and durable in use are glazed tiles. It has a smoother surface, which speeds up the removal of sediment from the roof.
There are several types of ceramic tiles in shape:
- tape;
- grooved;
- single wave;
- two-wave.
The average weight of one ceramic tile element reaches two kilograms . This type of roofing is chosen for its durability, lack of corrosion processes and frost resistance. However, there is also a significant drawback for frame construction - heavy weight. In this regard, it is not suitable for lightweight structures; reinforcement of the entire frame is required.
Bituminous tiles
In production, a mixture of cellulose and fiberglass is used to cover bitumen tiles. This roofing material is best suited for frame technology.
It is compatible with roofs of complex configurations, as it is quite light and flexible, and the damaged part can be replaced without dismantling the rest of the roof. However, this type of roofing also has disadvantages: a high combustion rate and fading in direct sunlight.
Metal tiles
This type of roofing consists of a galvanized sheet coated with a layer of polymers. In appearance, metal tiles are similar to ceramic tiles. At the same time, it is considered a universal covering for the roof of a frame house, thanks to some features:
- high installation speed;
- low weight;
- fire safety;
- low price.
The only disadvantage that can be called for this roofing material is the high noise level during rain.
Why are frame houses so popular?
We have already found out the main features of a frame house and listed the materials used. But why has this relatively young house-building technology for Russia become so widespread? This is due to the main advantages of frame housing construction.
- Undoubtedly, it is for Russia that the low cost of frame structures comes first. A house of identical size using frame technology will cost 30% less than a log house made of logs or timber and almost half the price of a brick house.
- High pace of construction. Even if the frame is installed on a building site, an average residential building can be erected by a team of 2-3 people in less than a month. If you purchase a house kit made from SIP panels or Finnish house kits and install them by a qualified team, installation will take no more than a week. Such houses are also called turnkey houses in a week.
- Construction does not require the use of heavy equipment. Only in the case of installation of massive wall panels may it be necessary to use lifting mechanisms.
- Frame houses can be built all year round, regardless of the season.
- Energy efficiency of frame structures. By using modern insulation methods, it is possible to achieve minimal heat loss and reduce heating costs for such a house.
- High degree of preparation for finishing. The finishing and installation of communications begins while the walls are being erected. Often the internal and external cladding of the frame is the final finishing of the future home.
Any construction technology is not without its drawbacks. In the case of frame structures, this means high demands on the accuracy of the drawings of each unit; strict adherence to installation and insulation technology; high fire danger; more careful maintenance of load-bearing structures, less durability compared to other technologies.
In order not to be unfounded, let’s turn to social networks and the opinions of residents of frame houses.
Myth 2. A frame house is cold, it will not withstand frost
On the contrary, one of the most important advantages of frame houses is the high energy-saving qualities of the walls. They are provided by a layer of insulation 15-20 cm thick, located inside the wall between the frame posts. But insulation can also be more serious - as in frame houses with increased energy efficiency, additionally insulated on the outside.
Insulation of a frame house by spraying polyurethane foam (PPU)
This solution also eliminates the cold bridges that arise at the locations of the frame posts. Wood, although it has a relatively low thermal conductivity, is still greater than the thermal conductivity of insulation. The heat transfer resistance coefficient of the outer wall of a standard frame house without external insulation is 2.9 m * °C/W, the “sheathing-insulation-sheathing” structure itself is 3.4 m * °C/W, and houses with external insulation made of extruded polystyrene foam 5 cm thick - 4.7 m * °C/W. The lowest value already meets the standards. In addition, varying the parameters of insulation allows the same designs to be used both in the southern and northern regions.
Many manufacturers make cladding from environmentally friendly cement particle boards. In this case, DSP slabs with stone chips were used.
American Frame House Lesson
After World War II, tens of thousands of American families moved to the suburbs. This happened thanks to the construction of prefabricated frame houses, which cost several times less than traditional stone ones. The author of the idea was builder and businessman Bill Levitt. The first town of Levittown (named later in his honor) was built 50 kilometers from New York. The “construction of the century” began in July 1947 and within three months the first young families moved into the new houses, and then 100-150 new settlers came a week.
In four years, the company built 17 thousand houses near New York. Levitt was accused of building temporary structures that would collapse within a few years. But the houses paid off and lasted a long time: about a thousand of them are still in use. Levitt organized factory production and a conveyor belt in construction: ready-made house blocks were delivered to the assembly site; construction teams were highly specialized. Almost anyone could buy a house (60 years ago they cost 8 thousand dollars). Levitt's idea led to a revolution in world housing construction.
Summary: the frame house is warm enough.
The main components of a frame house and the procedure for their installation
- Foundation. For a frame house there is no need to build an expensive deep foundation. For such structures, a columnar, pile or screw pile foundation is used.
- Assembling the bottom trim, installing floor beams and installing the subfloor. Insulation of the floor and installation of rough or finishing floor covering.
- Construction of wall frames. In the case of the construction of a Canadian frame house, a strip of cranial beams is made on the finished floor according to the design of the walls and partitions. This beam will serve as the basis for installing the panels.
- Internal or external cladding with a preliminary vapor barrier or vapor-permeable membrane.
- Insulation of walls.
- Installation of the top trim, hemming of the ceiling with a preliminary vapor barrier contour.
- Insulation of the ceiling (in the case of the construction of one-story houses, insulation can be carried out along the rafters).
- Installation of the rafter system (or frame of the second and attic floors) and sheathing.
- Installation of roofing material.
- Decorating the house.
Separately, I would like to say about the finishing of frame houses. Most communications are hidden in the frames of walls, ceilings and floors. Therefore, before starting work on covering these elements, it is necessary to have communication plans in order to lay them inside the frame.
It is also important to have a design of the facade and walls with marked door and window openings. If you purchase a house kit, these openings will already be installed. But if you are building a house with your own hands, then it is necessary to properly strengthen these openings, because the load from the roof or upper floors is evenly transferred to the lower frame and foundation using the main and intermediate racks. In places of openings the frame is weakened. How to properly strengthen it in this place?
To understand this issue, consider the drawing. In the places of openings, so-called double racks are placed: the first is the intermediate rack of the frame, and the second supports the upper cross member and the header is a massive beam, the thickness of which exceeds the cross-section of the intermediate racks by 2-3 times. It is the header that will transfer the load to the lower frame at the openings.
