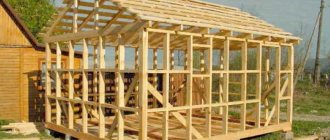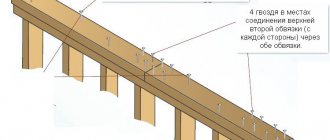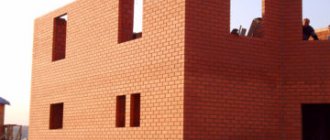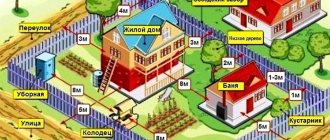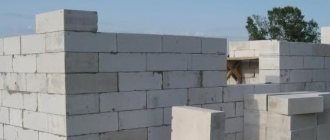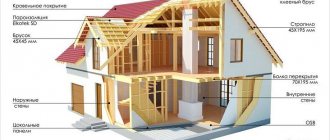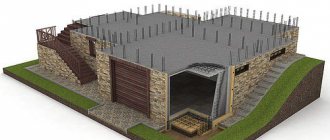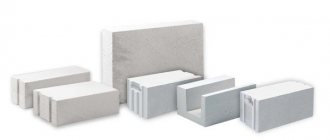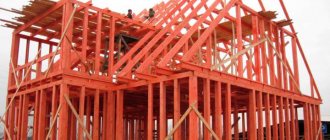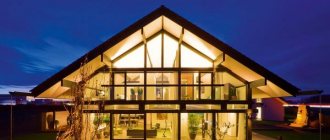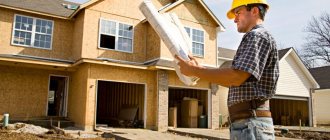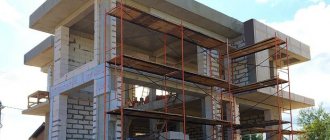The half-timbered style is an architectural trend in which houses are built with a frame of vertical and inclined columns. The space in the walls between the load-bearing and spacer beams is filled with natural material (clay, wood, stone, brick).
Foundation calculation
Try a new product
Try for free Find out more
Half-timbered houses have a long history. The basics of their construction remained the same, new technologies only made adjustments. Therefore, even modern beam buildings look very unusual and attractive.
History of architectural style
The name of the unusual construction style comes from the German word Fachwerk, which consists of two roots: Fach - panel and Werk - structure. Germany is considered the country of origin of half-timbered houses. According to historical data, the first buildings of this type appeared in the 10th-11th centuries. However, the heyday of beam structures occurred in the Middle Ages.
Stable and warm buildings appealed not only to the Germans, but also to residents of more northern European countries. Half-timbered houses began to be built everywhere from England to Poland. In Germany itself, about 2.5 million such buildings still remain. All of them belong to different trends of half-timbered architecture style. For example, in the southwestern provinces there are houses of the Alemannic substyle, in the northern ones - of the Low Saxon style. The third direction, Franconian, is found in Westphalia, Thuringia, and Rhineland-Palatinate.
The appearance of the structures was influenced by the then fashionable Renaissance, Baroque, and Gothic styles. The facades were decorated with coats of arms and decorations in the form of flowers, flowerpots, shells, human silhouettes and animal figures. Many patterns had special meaning. The letter "S" symbolically protected residents from lightning strikes. Even the location of the beams sometimes had a hidden meaning. The arrangement of the columns crosswise (in the form of the letter “X”) meant St. Andrew’s Cross.
The principle of half-timbered construction has been preserved for centuries. Wooden pillars were used for the frame, and adobe made of clay, reeds, and stone was used to fill the walls. In later centuries, the filling was replaced with brick. The distinctive marker of Fachwerk is the second floor, which protrudes beyond the walls of the first. Initially, this was done for practical purposes, to expand the living space, but at the same time save land and not pay extra taxes. Another distinctive feature of medieval buildings was the many small windows. This was prompted by the high cost of glass and the complexity of its installation at that time.
Half-timbered houses were actively built until the 18th century. The development of frame construction in neighboring countries made its own amendments to the technology. This is how a common direction arose that unites the German, Austrian, English and French character of the frame structure - Post & Beam, which literally translates as “post-and-beam”. However, the term “Fachwerk” is still alive and actively used in architecture. Modern trends have revived medieval building principles and elevated Fachwerk to fashion.
Homeland of half-timbered wood
The translation of the German word “fachwerk” reveals the essence of the construction concept of medieval German houses - “frame construction” .
The load-bearing load of the structure is distributed between beams and braces located at different angles, and the walls are made of available materials: chopped reeds mixed with clay, artisanal raw bricks, or fired bricks.
understand the reason for the emergence of such technology based on the economic situation of the 15th-17th centuries in Germany:
- there was not enough timber for construction;
- timber went to the shipyard for ships;
- the rigid structure of the half-timbered structure made it possible to do without a foundation;
- the availability of construction of such housing solved the problems of many citizens;
- the design made it possible to transport the house to a new location (it is enough to assemble the beams on the supply, and the wall filler is easy to find in the new location);
- the existing payment for land in cities for building a house forced owners to build on protruding floors, increasing the living space, which was not subject to taxation.
The post-and-beam construction technology was appreciated by the closest neighbors of the Germans, and half-timbered houses abundantly filled the settlements of Switzerland, France, Britain, Poland, Belgium, and Austria.
In the process of improvement, they were supplemented with a stone plinth, wooden dowels, corner bay windows, and carved panels in the interframe space.
Reference: As a conceptual idea, half-timbered technology has found its implementation not only in housing, but also in civil construction, the construction of mills and religious buildings, mansions and castle superstructures.
What elements does a half-timbered structure consist of?
A half-timbered house is assembled from certain structural elements, which as a whole create a stable and durable structure. Their structure, quantity, and quality are verified by half-timbered technology. The main structural and decorative elements are:
- base;
- bottom trim;
- interfloor piping;
- columns;
- crossbar;
- gable;
- walls;
- braces;
- struts;
- roof;
- decor
The role of the lower trim is performed by horizontal logs placed on the base or foundation of the building. For piping between floors, beams are also used, which are installed along the perimeter parallel to the lower piping. The ceilings of the upper floor are mounted on them.
To strengthen the walls and fix horizontal elements, half-timbered columns are used. They are not load-bearing, but serve only to give the frame of the half-timbered frame additional rigidity. Thanks to the half-timbered columns, the structure remains stable under strong winds and other dynamic loads.
Another half-timbered element that gives strength to the building is the crossbar. The horizontal lintels at the bottom of the frame form the basis of the main posts. Cells are attached to the upper crossbars, which are subsequently covered with wall filler. They also serve as a support for the ceilings. The half-timbered roof rafters are attached precisely to the upper crossbars.
The half-timbered technology also presupposes the presence of a façade triangular wall framed by roof slopes. The pediment panels are attached to the end of the wall. When constructing half-timbered structures, braces and struts are used. The first ones are installed diagonally between the garters, the second ones connect the garter and the stand.
Varieties of decorative elements are St. Andrew's cross, Swabian woman, man, corner man, poluman, small man, Wilderman, corner Wilderman. The main figures are installed in the center of the wall, and the corner varieties are installed on the sides. According to ancient traditions, these structural fragments carry not only decorative, but also a certain symbolic meaning.
A pointed roof is a mandatory feature of a half-timbered house.
Rules for the size of frame elements
Accurate calculation of the dimensions of all half-timbered elements directly affects the proportionality and strength of the frame. If racks with a cross section of 150x150 mm have a height of 3 meters, then the step between them according to construction technology should not exceed 2 meters. This maximum must not be exceeded under any circumstances. If beams of a smaller cross-section (150x100 mm or 200x75 mm) are used, then the distance between them is reduced to 1.5 meters.
When constructing half-timbered buildings, other dimensional indicators are also important. The greatest distance between rafters is 1 meter. Under them, brace beams with a cross section of 150x50 mm are installed. To increase the stability of the lower girder, a column (150x50 mm) is placed in the center of the room. The floor sheathing is mounted from timber with a diameter of 50x50 mm with a maximum pitch of no more than 27 cm.
Pros and cons of half-timbered houses
Beautiful half-timbered houses attract attention due to their unusual facades. However, in addition to a memorable appearance, any building has more compelling arguments, both with a plus and a minus sign. The advantages of the half-timbered structure include:
- rapid construction of the building frame;
- comfortable living conditions;
- spectacular appearance;
- long service life;
- moderate construction cost;
- ease of repair of the structure;
- variety of finishing materials;
- excellent compatibility with other styles;
- economical operation.
Despite the proven technology for constructing half-timbered houses, the end result has disadvantages that you should be aware of when choosing a half-timbered house. Firstly, all wooden elements are subject to destruction over time. Fungus, bacteria, and insects pose a serious threat to untreated parts. This forces owners to replace the crossbars every 20-30 years.
Secondly, any wooden structure has a high degree of fire hazard. The third disadvantage is associated with the need for forced ventilation, since the typical design of a half-timbered house does not require such a system. It is also worth considering the fact that decorative finishing of a half-timbered house is not cheap.
In order for the half-timbered frame to remain stable and reliable, the help of specialists who are familiar with the nuances of constructing half-timbered houses is needed.
Advantages
The construction of half-timbered houses is distinguished by a whole set of positive qualities that cannot be ignored by domestic consumers.
- The most important advantage of half-timbered houses is their ease of construction. The method of their construction is similar to frame technology, but differs from it in the installation of struts, spacers and additional crossbars, with the help of which they create shaped frames and provide the buildings with the necessary strength.
- Half-timbered houses are lightweight when compared to stone structures. This eliminates the need to build a powerful and massive foundation.
- Half-timbered houses have no shrinkage at all, so finishing work can be carried out immediately after the construction of the building.
- Another advantage of half-timbered houses is the use of natural materials. They were traditionally built from durable wood species such as spruce and oak, as well as fir (in the north). Such wooden frames can serve for a very long time, and if they are also treated with special agents against rotting and pests, then in terms of durability they are not inferior even to stone structures.
Modern half-timbered houses
The construction of half-timbered houses has undergone some changes since the Middle Ages. New materials, technological innovations, and equipment have made it possible to improve the process of constructing buildings with a beam frame. Innovations affected not only external decorative finishing, but also some important issues of construction technology. At the same time, the main principle of the half-timbered style is preserved.
Often modern buildings are just an imitation of a real Fachwerk. Such buildings are built using conventional classical technologies, and the cladding uses light, single-color plaster and decor in the form of dark wooden boards. Externally, such a house is an exact copy of its ancient counterparts, but it is devoid of their shortcomings.
In the 20th and 21st centuries, adobe filler is rarely used to fill walls. It is replaced with a more practical material - brick or wall panels. For frame beams, any strong wood is used. Coating with paints makes it possible to diversify the design of facades and create an exclusive design of the structure.
A frame with an overhanging second floor is a rarity nowadays. In rare cases, to preserve architectural sophistication, builders make a kind of canopy over the main entrance or veranda. Other structural parts of the building have also undergone changes. The possibility of installing large and warm double-glazed windows has replaced the previous characteristic feature - many small windows. Panoramic windows give the frame structure a special flavor. The assembly of such houses and glazing sometimes excludes even the use of frames. The glass is inserted into grooves made in the beams themselves.
Errors in the construction of imitation half-timbered structures
Any copying of a real German Fachwerk requires refined carpentry skills. Otherwise, the imitation looks like a banal fake and does not correspond to the real quality of the structures. One of the mistakes that builders make when imitating an ancient style is that they use narrow boards for cladding the facade. Because of this, the structure loses its characteristic monumentality. To imitate powerful beams, it is necessary to select the appropriate size of lumber.
The second mistake is the desire for perfection when finishing the frame and facade. Ideal geometry combined with an absolutely smooth surface of wooden parts has nothing to do with the natural simplicity of half-timbered wood. The original can always be distinguished by the presence of knots, roughness, bends, and cracks. The beauty of a true half-timbered house lies in the harmony of the entire frame and the functionality of each individual detail.
An important mistake is also considered to be the incorrect layout of the simulated beams. Visually, it does not create the impression of frame reliability. If you mentally remove the wall filling, such a skeleton is doomed to destruction. This makes the simulation implausible. The construction of houses using half-timbered technology requires a clear relationship between columns, braces, and struts.
Half-timbered technology: disadvantages
As, perhaps, everywhere, the flip side of advantages are disadvantages. But, in principle, the list of them for fachwerks is not so long:
- Significant cost . And this is as a result of the use of laminated veneer lumber (it is more expensive than usual) and energy-saving glass.
- The need for additional thermal insulation . However, this problem can be easily solved by using energy-saving glazing and installing heated floors.
- Fragility of the house structure . The solution to this problem is to install triplex or armored glass. Moreover, the frame of the house can be strengthened using high-strength timber.
Triplex glass
- Possible summer overheating . But overheating can be avoided if you install tinted glass or glass with a special coating.
So, we can conclude that half-timbered timber is a very attractive construction technology. However, everyone must make their own choice of how to build their home. And you should take into account both the specific conditions of the area and your financial capabilities.
