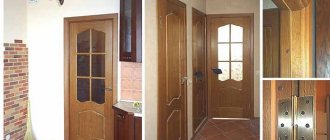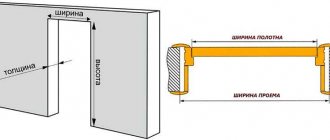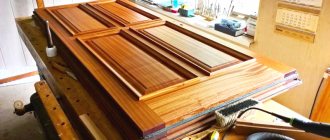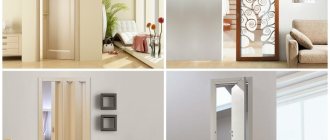To understand how convenient double-leaf schemes are, it’s enough to see once a photo of high-quality swing interior doors. The idea of installing two doors for almost several hundred years was abandoned and returned again until the standard for the shape, design and dimensions of double swing interior doors was finally drawn up.
Features of double-leaf interior doors
The popularity of entrances with two halves is not just a tribute to fashion or a desire to make the interior of your home more stylish and different from modern cramped hallways and apartment lobbies.
Before you decide to install a double-leaf door with your own hands, you need to remember the specific design of this design:
- Interior doors must be opened by any leaf, that is, the swing system allows you to enter the doorway, regardless of which hand you use;
- In the swing scheme, due to the double load, a closed frame is used, so the supporting structure turns out to be more massive, which means that in order to install the beam and the canvas in the thickness of the partition, thorough reinforcement will be required.
For your information! Since the door is interior, its main task is decorative separation and soundproofing of adjacent rooms. The canvas can be as thin as you like, but the vertical posts of the door frame make it as strong as possible.
What we pay attention to
In this case, interior doors, regardless of the adopted swinging pattern of the doors, are durable and strong. The risk of fabric subsidence, which affects all swing structures, is minimal in this case. The door leaf of a conventional single design has two points of support - supported by canopies on one side and a seal and latch handle tongue on the other.
In the design of a swing interior door, the halves actually rest on each other. The wider the door leaf, the greater the load on the hinges and supporting frame. The door has to be made quite massive, so not every model of swing doors is suitable for an apartment with a regular layout.
And it’s not even a matter of dimensions, although the horizontal and vertical dimensions of the hinged structure of the interior opening are also important for proper interior planning. The double weight and load from the double-leaf entrance eventually leads to a weakening of the interior wall - the partition. For example, for interior double-leaf doors with a frame of standard sizes, a brick partition is required. If the partition is assembled using a frame method, then the structure of the opening must be reinforced with an additional profile, or lighter, narrow interior double-leaf doors must be installed.
Features of installing a sliding structure
For double doors, the “compartment” option is often used. Sliding structures allow you to save space in the room and look beautiful. The doors move apart in different directions - they look more interesting than the usual swing doors.
The assembly and installation of sliding doors is completely different from the previous version. First of all, you need to buy canvases and an opening mechanism.
Installation steps:
- First, a false frame is installed on the doorway.
- It is necessary to secure the guide rails along which the blades will move.
- Rollers are attached to the upper ends of the doors, with the help of which movement will occur.
- Before hanging the canvases on the guide rails, you need to install the fittings on them. This could be a lock or handles for convenience.
- After installing the fittings, you can fix the rollers into the grooves located on the guide rails.
- The travel stops need to be secured. They are installed at the two ends that guide the rail and prevent the blade from falling out of the grooves. To prevent the doors from swaying when moving, you need to secure a flag roller to the floor.
It takes two people to install the sliding system. It will be difficult and inconvenient for one person to fix the blades on the guide rails.
When installing sashes and guides, it is necessary to leave 1.5 cm of free space between the doors and the floor.
Adjustment
After assembling the sliding doors, adjustments are required. The sliding mechanism has fixing bolts and brackets with screws for changing the position of the canvas. When you tighten the staples, you can raise it higher, and when you loosen it, you can lower it. This way you can adjust both sides of the door. If problems arise with closing the sashes, you need to check the guide elements. Perhaps the fasteners are preventing the rollers from moving freely.
You can order sliding doors with a false wall from door masters. Thus, when openings are opened, they will be hidden inside the wall, which looks even more interesting and completely saves space.
Installing interior swing doors is not as difficult as it might seem at first glance. To carry out the installation yourself, you need to properly prepare the passage, take measurements and follow the proposed procedure. Installation of the sliding structure occurs in the same sequence, only the mechanism is installed differently.
Types of swing interior doors
It can be immediately noted that there are quite a lot of options. Today the market offers several dozen models of branded design, and the same number of standard samples for simple interiors. Therefore, before deciding to install double-leaf interior doors, especially with your own hands, you need to choose the most convenient option for the location and operation of the doors.
The entire model range can be divided into four schemes:
- Classic one-way doors with symmetrical arrangement of leaves. Each half can be opened regardless of the position of the adjacent part;
- Interior doors with asymmetrical door leaves. Usually the smaller half is fixed on the box and opened only in case of emergency;
- Pendulum interior doors, the most complex and perfect scheme of all existing ones;
- With hidden carrier box.
Based on the shape and design of the leaf, interior door leaves are almost always made with glass inserts, stained glass windows, less often paneled or drawer panels.
Important! Modern swing doors for interior openings are almost never made from solid wood. Heavy oak doors are very inconvenient and unsafe for home use.
A home interior door should be lightweight so that you don’t have to spend a lot of time and effort opening it. Therefore, most swing door systems are made on a frame lined with plastic or veneer. An exception may be paired door designs for interiors in the style of the Victorian era. In private houses, for example, massive oak swinging doors are used to separate the cold part of the house, a glazed veranda or winter greenhouse, from the insulated wing of the building.
Preparatory work
Do-it-yourself installation begins with determining the floor level. To do this, we insert the box into the mounting compartment, strengthening it with wedges as in the photo. The radius of movement of the blade is measured using a level. If a discrepancy in floor levels is noticed, the length of the side racks will be adjusted to the size of such discrepancy.
Double door
Next, you should inspect the horizontal arrangement of the crossbar, and at the racks - their vertical placement. The distance of the opening between the box and the wall should be symmetrical, as well as the distance between the racks. On the canvas, a special cutting tool is used to “mark out” the place where the awnings will be attached to the door.
A piece of cardboard or other similar material should be placed under the end of the racks. Next, the box is secured in the opening with anchor bolts. The bolts make it possible to adjust the racks along the vertical axis.
The box components are positioned according to the opening direction. Standards for apartments state that the clearance should not exceed 1 cm. When assembling the box, the upper edges of the racks are cut off, simultaneously preparing the hinge grooves. If a seal was placed in the box, then the range from the end of the hinges to the rebate is increased by 1.5 mm.
The cut at the edges of the crossbar should be made at an angle of 45 degrees. The interval at the side posts should be 0.5 cm greater than the width of the canvas. The box is fastened with screws. The door leaf is inserted into the frame, observing the gaps as in the photo shown, in order to then make markings for the hinges.
Dimensions of double-leaf interior doors
After the design or type of doorway has been chosen, it is necessary to determine the dimensions of the supporting frame and the dimensions of the door leaves. The recognized height standard is 2000 cm, so 2/3 of the model range in construction showrooms is represented by two-meter swing structures.
The width of the leaf is chosen according to your own preferences; usually a door leaf for a swing scheme is made in widths that are multiples of 20 cm - 0.4 m, 0.6 m, 0.8 m. Leaf 0.5 m and 0.9 m are made to order individually, since this size is not included in the model range defined by GOST.
The most popular size for interior double swing doors is considered to be a symmetrical version - 2 x 0.6 m or 120x200 cm. With the advent of aluminum furniture profiles and fittings, office pendulum and glass structures with a leaf width of 0.4 m + 0.6 have become extremely popular m.
Assembly and installation of the door frame
Before you begin assembling the box itself, you need to check the conformity of the timber, and if discrepancies are identified, adjust it to the required dimensions. Next, the procedure is as follows:
- After the marking has been carried out, it is necessary to cut the box beam. The cutting angle should be 45?. It's easier and faster to do this with a miter saw. However, a fine-toothed hacksaw will also work for this job.
- The next step is inserting the hinges. They are installed on vertical parts. They are inserted using a router. If you don't have one, a hammer and chisel will do. However, if you don’t want to fuss with hinges, it is best to purchase overhead hinges (“butterflies”). They are installed without insertion.
- Assembly of all parts into a single structure. The connected elements are twisted using several self-tapping screws.
It is worth remembering: in order for the wooden elements to remain intact, without cracks, during the process of screwing in the screws, you should drill a hole immediately before this. Accordingly, if the diameter of the self-tapping screw is 3.5 mm, then the drill should have a diameter of 2.5 mm.
Materials for the manufacture of interior double swing doors
Most modern door models are made of wooden beams covered with pressed cardboard and veneer. The illusion of fully-fledged wooden paneled doors is created, but lighter and more convenient to use.
Modern models are milled from a wooden panel and slats made of pressed shavings. Typically these are doors with glass or polycarbonate inserts that imitate mosaics or stained glass. “Blind” sashes, without transoms and inserts, with a solid leaf, are already made of reinforced polypropylene and polyvinyl plastic.
The best designer models of swing doors are made from aluminum profiles, plastic and wood veneer. The fashion for metal, glass and natural wood never goes away.
In which interior are swing interior double doors most relevant?
The secret of double interior doors is that a high-quality product fits well into almost any interior. If we are talking about replacing one of the interior openings with a single-leaf door with a double-leaf structure, then it is best to choose a model with a classic wooden finish.
There is a universal solution that is suitable for any color scheme. White double-leaf interior doors fit perfectly into dark and light interiors with large windows and shaded areas of the room.
For modern interior solutions, it is best to use glass doors with a pattern or tinting.
Materials and tools
The first thing you will need for work is materials:
- The main ones: door leaf and frame, platbands and additional strips.
- Accessories: hinges, handles, locks, stoppers.
Then make sure you have the following tools:
- saw or hacksaw for metal;
- technical knife;
- chisels;
- square;
- device for finding the level;
- finishing nails;
- screwdriver (if missing, replace with a Phillips screwdriver);
- universal screws;
- centimeter tape measure 3 m;
- miter box or miter saw;
- short and long spirit level;
- polyurethane foam;
- sealing material;
- pencil;
- screws or dowels;
- small hammer.
tool for installing interior doors
How to install a double-leaf interior door with your own hands
Installation begins with cutting the doorway using a hammer drill and an angle machine. The procedure for expanding the interior doorway itself is performed in the following order:
- The cutting line is marked on the walls. As a rule, you need to cut a strip 15-20 cm wide on each side;
- Using a hammer drill, you need to nail the interior partition according to the markings;
- A crowbar is used to tear off pieces of brick or plaster.
In the resulting opening, the vertical surfaces are leveled so that the gap between the future frame and the end of the interior opening is within 20-25 mm.
Pre-assembly of swing structure
Before installation, both sashes are laid out on the floor covered with cardboard or packaging. The door leaf is assembled and aligned the way it will stand in the opening. The side and horizontal crossbars of the box are cut to size and sewn into the frame using self-tapping screws.
At the same time, markings are applied to the vertical posts of the box and windows are cut out using a hand router for installing a lock and hinges. Similar cutting is performed at the ends of the valves. Detailed preparation for installing double-leaf interior doors on video:
Installation of the box
The next step is to assemble and install the swing door frame in the prepared opening. The supporting frame turned out to be quite large, 120x200 cm, so before installation it is wedged and sewn together with tape. If the swing doors are made of aluminum profiles, then the individual parts are simply laid out in the opening and connected with screws.
Next, the box must be aligned with a plumb line so that the side posts of the loot are exactly in a vertical position. If this is not done, then one or both swing doors will jam in the frame and over time will become so deformed that it will no longer be possible to close the half normally. After leveling, the piece is sewn with self-tapping screws to the partition wall, and the cracks are filled with foam.
Hanging swing doors
After installing the hinges and lock, both halves of the interior doors are installed in the doorway and also aligned with a vertical plumb line. After this, one of the parts is wedged in the sash, the second is secured to the canopies, after which the half is closed and we return to installing the first sash.
At the last stage, the awnings are adjusted and decorative trims and cladding are filled, handles and door latches are installed.
How to change the canvas
Some time after installation of the structure, it may be necessary to change the alignment. It is carried out according to the following algorithm:
- Remove the old fabric from the hinges. If there are intact loop plates left on it, they are dismantled and installed on a new canvas.
- Based on the distance between the hinges on the old door, markings are made on the new one. The standard distance is 20 cm from the top and bottom, but these values should be double-checked.
- An edging is made along the outlined contours at the end of the canvas. Use a chisel and a hammer. An alternative is a manual milling machine. Then, using the same chisel and hammer, a groove is made for the hinge plate - the veneer or other finishing material of the door is removed. This work is not necessary if overhead hinges are used - just attach with self-tapping screws.
- The handle is inserted, also focusing on the old blade: otherwise, the latch may not align with the strike plate. For the hole for the handle, use a crown, and for the hole for the latch of the locking mechanism, use a feather drill.
- The latch bar is “flush”. Make the marking again and trace its outline with a pencil. Use a chisel to select the door trim strictly along the contour.
- If replacement of hinges was necessary, then the old fittings are replaced with new ones. Since the screws will be screwed in repeatedly, it is better to seal the holes in the box with a toothpick or match - insert the stick into the recess and break it off.
- They hang the door - if the hinge plates have been installed accurately, they will stand on the axis, and the new leaf will be easy to open and close.
Photos of double-leaf interior doors (select photos)
Classic wooden models with small glass inserts will always remain in fashion.
Despite the simple texture and shape, this type of door is very convenient for daily use.
White doors with English glazing look very nice. White color is advantageous in that the door leaf does not block or obscure the passage into the room.
Narrow and tall glass doors fit well into a long and cramped corridor of a house or apartment.
Another way to make a doorway more convenient is to use an asymmetrical swing design. I had to get rid of the wall, but the interior passage became noticeably prettier and more convenient.
Required opening measurements
Installation of double-leaf interior doors cannot take place without taking measurements. But in order to find out the dimensions of the doorway, you need to dismantle the old canvas and remove the moving elements of the decorative covering from the wall.
If the opening is empty, three values need to be determined:
- Height - measured in two places. To do this, the tape measure is placed near the left and right slopes.
- Width - this parameter must be measured in three places: near the threshold, at a height of 80-100 cm and near the top lintel.
- Depth is not a required measurement parameter. However, knowing the width of the walls, it is more convenient to choose a box. Measured in three places, just like the width.
If there are differences when taking dimensions, additional preparation of the passage is required. Depending on the dimensions, a double-leaf design is selected.











