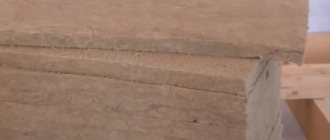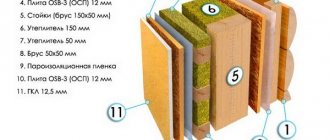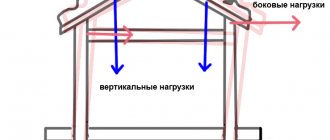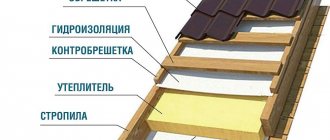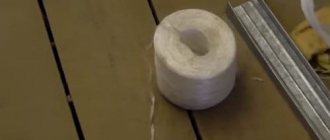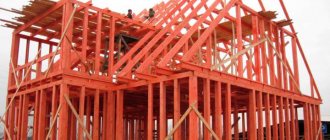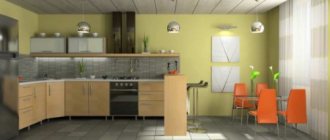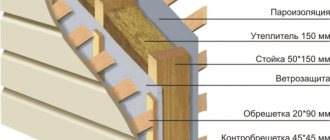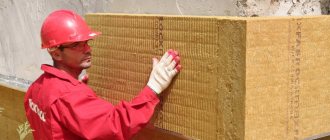The installation of a frame house, if you have the necessary funds and skills, can be done quickly and efficiently. First of all, to maintain comfortable climatic conditions inside the house, it is recommended to perform high-quality insulation. The ceiling in a frame house is one of the main structures where the bulk of the heat is accumulated.
If the ceiling of a frame house is poorly insulated or other technological violations are made during construction, regular heat loss will occur. This will lead to increased consumption of resources for heating the premises, and the temperature in the frame house will not be sufficiently stable. To prevent this from happening, you need to know how to make a ceiling in a frame house using technology and, first of all, properly insulate it.
Floor construction in a frame house
All force loads in such structures fall precisely on the frame elements: vertical supports and horizontal beams. The surfaces of vertical and horizontal planes are formed by panel materials:
- Chipboard panels;
- OSB boards;
- plasterboard boards or DSP.
Horizontal support beams are installed on wooden vertical supports in specially prepared fastening points - locks. Already between them (and on them) transverse logs are laid, on which:
- the material will be laid on top to form the load-bearing surface of the floor (thick OSB, chipboard or DSP panels).
- and below, the ceiling plane will be attached to the joists (can be made of relatively fragile materials, for example, plasterboard).
Floors are formed in a similar way in the case of a metal building frame: logs are laid on the load-bearing elements of the frame.
Soundproofing the ceiling of a frame house
Interfloor insulation
Insulation between the floors of the house, in the case of constructing a second floor or converting an attic into a residential attic, is necessary to ensure:
- Autonomous regulation of thermal conditions of the upper and lower rooms;
- Insulation from the penetration of steam and moisture, normal for the operation of one floor, to another, where this is not necessary;
- Reducing heating costs and in cases where heating of one of the floors ceases;
- Soundproofing between floors.
Number of floors of a frame house
Frame houses higher than two floors are rarely built in Russian conditions. There are many reasons for this, the main of which include the significant weight of such a structure, which means the need to give it additional depravity and strengthen the foundations. As a result, the original meaning of frame construction is neutralized: simplicity, lightness and low cost.
Although in the USA and Canada, where the technologies for constructing frame buildings have been worked out to the smallest detail, their height reaches 5 floors.
If the developer is building a house with a height of more than two floors, then the interfloor insulation device is identical at all levels.
Combination of insulation and sound insulation
Any insulation has, to a greater or lesser extent, soundproofing properties, the structure of the floor depends on them, and the design of insulation layers begins with determining the parameters and origin of possible noise.
Noise levels up to 40 dB are quite comfortable for humans; above 80 dB they become dangerous to hearing.
Types of sounds
In a residential building, sounds differ in air and percussion. When they are combined in various combinations or transformed, they become structural:
Airborne sounds: loud conversation or running household appliances and appliances;
Impact sounds include sounds generated by impact on building elements: drilling, chiselling, hammering, falling.
Insulation and sound insulation of the interfloor ceiling in the structure of a frame house involves a combination of hard and soft components of the insulation cake. Soft insulation materials include mineral and glass wool, fiberboard and others - they absorb sounds.
Hard: plasterboard, particleboard and other boards reflect sounds back into the room.
Impact noises and floating floor
It is very difficult to deal with percussion sounds, which are formed not only from objects falling on the floor, but also from simply walking on it.
Gaskets for beams
To dampen vibration energy, special rubber, rubber or cork gaskets are placed on the floor beams, along all beams, and in this case, joists, without exception. Only after this is the covering made of boards or other subfloor material laid.
Floating floor technology
For effective sound insulation in frame buildings, it is recommended to install the floors of the second floor or attic without attaching them to joists. Plywood or chipboard of the maximum available sizes is laid in two overlapping layers. After which linoleum is laid, preferably on a felt basis.
A perfect connection to the walls is not required; on the contrary, you need to leave a small gap.
In this case, skirting boards are attached only to the floor or only to the walls.
What is a ceiling in a frame house?
Sometimes stacked elements (lumber) are used to form the internal or external planes of walls. For example, lining. The floor can also be formed with tongue and groove boards.
It can be formed using plasterboard boards. This immediately creates a perfectly flat surface. You just need to check that there is no curvature in the joists themselves to which the drywall will be attached. The ceiling can also be formed from lining. It's more labor intensive.
It is not recommended to create a ceiling plane from thin materials that are easy to deform. For example, from 3-5 mm plywood or fiberboard. Such a surface will definitely become lumpy. Here it is necessary to use panel panels that are more rigid and capable of holding geometric shapes.
The peculiarity of the attic ceiling is that the panels that form it are attached with nails or screws directly to the vertical rafters of the roof. This means that before attaching the panels, you should fill the space between the rafters with thermal insulation and stretch the vapor barrier membrane.
Wooden ceiling in a frame house
Inexpensive insulation
If you have difficulties with your budget, you can insulate the attic space with sawdust, clay, and expanded clay. Relatively recently, there were few effective insulation materials, but frame construction has existed for a long time and it was local natural materials that were previously used.
Sawdust-clay solution
It is quite possible to insulate an attic space with a clay-sawdust mixture if the frame is made well and the foundations are designed with a good margin. Filling order:
- Pre-soak the clay for 3-5 days;
- Sawdust should be 3 times the volume of clay;
- The clay solution must be liquid and flowing;
- Dry sawdust is added to the clay solution and the mixture is thoroughly mixed;
- To combat mold, add a little copper sulfate to the prepared solution;
- Lightly moisten the beams and beads with clay milk for better adhesion of the solution;
- Fill the gaps between the beams flush with their tops;
- Leave to dry in an open attic for 7-10 days.
Expanded clay insulation
Lay a waterproofing membrane along the runway and install a plastic geogrid in the spaces between the beams. It is necessary so that the expanded clay pellets do not spread out and bunch up in one place.
Next, pour expanded clay into the geogrid along the top mark of the beams. Expanded clay insulation does not absorb water, so it does not require additional cover.
DIY ceiling installation
There is a simpler way that you can easily do yourself. The lower surface of the ceiling is formed from scrap materials without worrying about the appearance of the finished plane. These can be pieces of plastic, unplaned boards, plywood and other “construction waste”. Their main task is to hold the insulation inside the ceilings.
Then, retreating 10 centimeters from above, install a suspended ceiling. Firstly, it will create technological space for signal and electrical wiring, and secondly, it is aesthetically attractive. This is a great way to use up any leftover materials that were not used during construction.
Ceiling vapor barrier
Tensile structures
An excellent finishing option. Thanks to its elasticity, a stretched film or textile fabric can easily withstand all structural deformations associated with shrinkage. In addition, even the most boring room can be transformed if you stretch a bright glossy film or canvas decorated with a pattern applied by photo printing.
At the same time, such design will not cost too much and you will not have to do anything yourself. All work will be carried out by a team of installers, and you only need to choose the type of coating and decide on the appearance of the structure. Installation takes very little time - one room can be decorated in a few hours and there will be virtually no waste.
Ceiling insulation in a frame house
The overlap space between the surfaces is filled with insulation and sound insulation. It is most effective to use mineral wool.
Typically, 50 mm thick boards placed on the end are used as logs. The width of their face, that is, the height of the logs, should not be less than 20 cm so that they can safely bear the weight load. It is better to take logs with a width of 25 or 30 cm. Then you can place a thicker layer of heat and sound insulator, the house will be warm and quiet.
To avoid leaks and flooding of the lower floors, before laying a layer of floor panels, waterproofing should be done - lay a layer of thick polyethylene film.
Sometimes, instead of polyethylene, a specialized polymer sound-absorbing and moisture-insulating membrane is used.
The ceiling requires a vapor barrier membrane that will protect the dispersed insulation material from the accumulation of moisture contained in the internal atmosphere of the premises. There will be no loads on it, so thin and cheap polyethylene is perfect.
Ceiling insulation in a frame house with a cold attic
Floor insulation scheme
The technology of interfloor insulation consists of the following steps:
- All floor beams must be coated with antiseptic and fire retardant compounds.
- Slats of approximately 30 X 40 mm are sewn to the bottom of the beams on the sides to create a roll-up between the flooring beams for laying layers of insulation.
- The roll is made of a thin board (the thickness depends on the weight of the insulation) or plywood or other lightweight sheet materials.
- A layer of film vapor barrier is laid on the roll-up, extending 10-15 cm onto the side surface of the beams and secured with a stapler.
- A layer of insulation, preferably soft or semi-rigid, is laid on top of the vapor barrier, close to the beams, or on top of them.
The top of the insulation is again covered with a vapor barrier film.
Next, the floor covering is arranged - rough and finishing.
Bathroom ceiling
A bathroom in a frame house should be decorated with light but moisture-resistant materials. For example, OSB panels brand OSB-4. First, on all planes between the vertical frame parts and the upper horizontal joists, you need to stretch the polyethylene waterproofing film. The joints should be thoroughly sealed with waterproof glue.
Lightweight panels are suitable for the bathroom of a frame house
Then we install the OSB panels. When all 6 planes are formed, their joints should be treated with waterproof sealant and a layer of waterproofing should be applied to the surface. Now you can install a cement screed on the floor and lay tiles, and decorate the walls with tiles. You can attach the same stretch ceiling to the ceiling, which behaves well in conditions of high humidity.
However, you can also use a suspended ceiling: the surface of the OSB board treated with a waterproofing solution will not be afraid of moisture penetration between its parts.
Finishing
You can finish the ceilings in your house yourself by forming planes from plasterboard slabs. Then they are puttied and painted. Ceilings made of natural wood, formed from lining, are popular. Or you can use ready-made design solutions:
- suspended ceilings with a choice of many textures and an unlimited palette of shades;
- suspended ceilings with a large number of design solutions in terms of the format of the elements that make up such ceilings;
- multi-level plasterboard ceiling.

