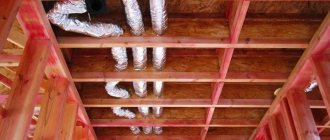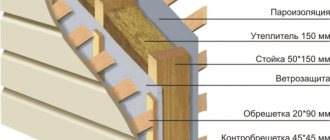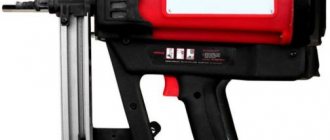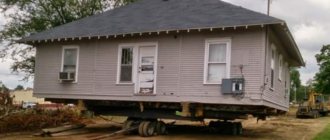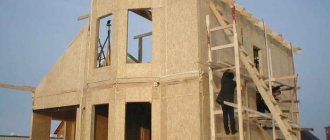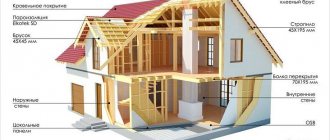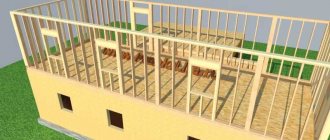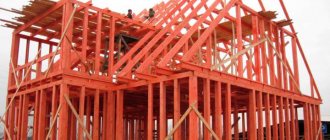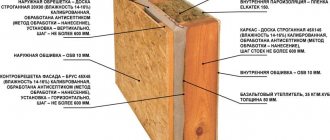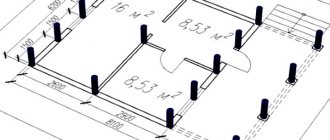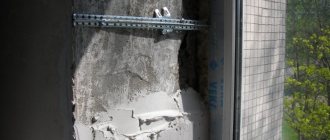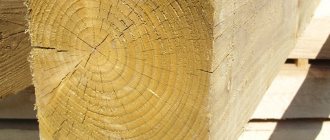Materials
Publication date: 01/15/2020
0
3066
- Choosing fasteners: what fasteners to use in a frame house?
- Nails for frame houses
- 5 reasons to use nails as fasteners for frame construction:
- Self-tapping screws for frame houses
The selection of fasteners for a frame house is carried out at the design and costing stage. The assembly of a typical one-story building with a standard layout requires an average of 150-160 kg of nails. But given the variety of fasteners, it is important to understand which products to use. What length and structure should the nails be? Is it possible to use self-tapping screws in frame construction to secure parts of the foundation? Let's talk about the choice of fasteners in more detail.
What fasteners are used in a frame house?
Fastening in a frame house is a fairly simple topic, but it is important to think through everything in advance so as not to run to the stores and buy one kilogram of nails at a time, but to immediately purchase 150 kilograms (usually this is how much is spent on an average house) of the necessary fasteners on the base at a big discount.
I did so, but it still wasn’t enough; I’ve already gone back several times to buy new boxes of nails. But of course, there were a lot of extra nails and screws left. Therefore, I want to make the task as easy as possible for my readers.
I would like to note right away that it is forbidden to use screws or self-tapping screws , since the load everywhere is shear, not tensile, and neither self-tapping screws nor self-tapping screws work for shearing, so there is nothing to discuss here. Some builders are still confident that self-tapping screws can be used and will try to persuade you to do so. Don't give in. But nails work ; they are incredibly difficult to cut. We are, of course, talking about the load-bearing part of the house, and not about the decoration.
And I also want to say about the corners . Angles are not used by professionals in frame construction (not counting the temporary attachment of trusses to the frame). You can use them , but it’s not profitable in terms of time and money, decide for yourself.
Again, be wary of builders who recommend their use.
House design and structural stability calculations
Building a house according to a project is not just an approximate assembly sequence and following the drawings. This is taking into account all the features included in it, including, of course, fastening methods and hardware materials.
A special feature of a frame house is the hinged connection of its elements. This means that it allows rotation of the connected structures. If we look at the frame of a house, we will see that lateral loads can cause the vertical post to tilt in any direction.
Vertical and lateral loads on the frame of the house
This is prevented by additional elements that tighten the frame - the upper and lower trim and the installation of jibs.
Jibs in the frame
In general, the load on the frame is leveled and evenly transferred to the foundation. But all this is legal if all parts, all nodes and frame elements are firmly connected. Hence the most important role of fastenings and hardware materials.
We can safely say that if in monolithic houses the basis of structural strength is not so much the material as the binder (concrete mortar), then in frame nails, by analogy, it is the fastening materials.
Foundation fasteners
For a pile foundation, the following fasteners are used: if you have a screw foundation, then you need steel anchor bolts . if you have a bored foundation, then you need M10 studs and washers with M10 nuts (if you do as I do, pouring the studs in the pour) or concrete anchor bolts if you have a slab or strip foundation, then you will again need concrete anchor bolts
The influence of the hinge structure on fastening materials
The second feature of frame houses is the articulation of its structure. The joints of the elements are subject to very strong not only vertical, but also lateral loads.
The nail takes out the side easily - steel is much stronger than wood.
Self-tapping screws are also stronger, but they are made of special steel - hard, but brittle. Any other material is not suitable for creating carvings. They withstand pull-off loads perfectly (unlike nails), but such loads on the frame are relatively few. Such loads are significant on external finishing elements attached to the frame and the like.
But the self-tapping screws may not be able to withstand shear (or shear) loads, and these are precisely the lateral loads that mainly act on the hinge joint. Brittle metal simply breaks.
Shear loads
Fasteners for cladding frame houses
Fasteners for floor covering. 60 mm nails - preferably rough or screw nails + glue (or self-tapping screws of the same length). Such nails help to hold the floor tightly so that it does not creak and is not “alive.”
Fasteners for exterior wall cladding. 50 mm nails - rough or screw are better. This applies to both OSB-3 boards and plywood, as well as inch wood (which I will use for cladding a frame house).
Fasteners for interior wall cladding. If the interior is sheathed with plasterboard, then you will need special self-tapping screws for plasterboard with a length of 25 mm (less often 35 mm) in length. Just remember to tighten the screws correctly:
If you have lining inside, then it can be secured with 50-70 mm nails.
Nails in frame housing construction
Structures erected using frame technology have many advantages. For example, this allows you to build residential buildings on any soil, at any time of the year and in any region, regardless of climatic conditions. Therefore, they began to be erected everywhere for permanent residence.
But it is necessary to understand that in order to build a truly high-quality and comfortable cottage, it is necessary to carefully consider the construction project, use high-quality building materials and fastening elements.
At the same time, the material of manufacture, the shape and length of the nails used to connect the various parts of the frame house are also of great importance.
Arrangement of the foundation
The choice of fasteners will also depend on the selected type of foundation on which the frame building is planned to be installed.
For example, for bored foundations, experts recommend using studs, washers and nuts.
To construct a screw foundation, you can use a steel anchor bolt.
To construct a strip (slab) foundation, an anchor bolt specially designed for concrete is used.
Frame connection
What nails are needed directly to connect the base of a frame house:
- Durable;
- Even and smooth;
- Diameter – from 3.1 to 3.5 mm;
- Length - from 80 to 90 mm, if the thickness of the wooden boards or bars being connected is from 40 to 50 mm.
Rough or screw nails are used to make sheathing for floors and walls.
Rough nail.
Fastenings for exterior and interior decoration
You also need to know which nails to use for exterior and interior finishing of a frame house. In this case, special connecting elements are used for each specific type of finishing work.
For the internal cladding of the walls of frame buildings, gypsum plasterboards are most often used. Therefore, in this case, experienced builders recommend not nails, but special self-tapping screws for gypsum boards. The length of the connecting components is from 25 to 35 mm.
For the external cladding of the walls of a house, rough or screw nails 50 mm long are used. As a rule, frames are often sheathed on the outside with building materials called “inches” or OSB boards.
When covering floor surfaces, screw and rough nails 60 mm long are used. In this case, a special construction adhesive is additionally used, which not only increases the reliability of the connection, but also prevents the floorboards from creaking in the future.
When arranging the roof of a building using metal tiles, special self-tapping screws of the following sizes are used to fasten this roofing material: 4.8x20 and 4.8x38 mm.
It is also worth knowing which nails are best to use for constructing a wooden facade of a frame house. In this case, it is recommended to use galvanized analogs with a length of 50 to 70 mm instead of standard galvanized nails. In the second case, the metal is coated with zinc through electrolysis, which significantly increases the strength of the fastening element.
To fasten window blocks, instead of nails, special plates and anchors are used. This is necessary to be able to dismantle the windows for replacement.
If, when constructing a frame structure, you think through every detail 100%, you will get not only a comfortable residential building with a long service life, but also its owners will be able to significantly save their own money on construction, and in the future on maintenance and heating of the building.
Deck fasteners
For terraces, it is better to use self-tapping screws made of stainless or galvanized steel. There is a special fastener for terraces, but for the price it comes out as half a terrace.
It is also recommended to fasten the deck boards with hidden “snake” fasteners.
In this video you can look at almost every fastener in visual detail:
So, fasteners are a very important element of a frame house, which you should pay close attention to if you don’t want it to fall apart or simply burst at the seams over time. Do not give in to the persuasion of builders who want to build you a house using screws, self-tapping screws and other inappropriate things. Read reviews from real residents of frame houses on the forum or in my article https://karkasgid.ru/otzyvy-realnyx-zhilcov-o-karkasnyx-domax-k-2017/ and gain experience so that no one deceives you.
Options for fasteners in frame housing construction
Not only its service life, but also the comfort of its future residents depends on the proper fastening of all components of a frame building. Therefore, it is important to know what nails a country frame house is assembled with. Despite the fact that hardware and other connecting elements are used to connect various structural parts, nails in frame house construction are the main fastening element.
Options for fasteners used to assemble frame buildings today:
Nails. Connecting individual parts of a wooden structure with nails is the main and already traditional method of fastening. In appearance, a nail resembles a wedge that is driven into wood with a hammer. This type of fastening is used to connect almost all elements of a frame structure. But there are some exceptions where nails won't fit.
Staples. This material is most often used when cladding a house. Staples are partially driven into wood or other materials.
Self-tapping screws. This type of fastening is also used when cladding houses and constructing sheathing. The main difference between a self-tapping screw and a nail is that it is not driven into the building material, but is screwed in due to the presence of a screw thread.
Hairpins. They are used for connecting load-bearing structures, arranging the rafter system and other massive elements of a frame house. Galvanized steel is used to make the studs, and the fastening element itself is a bolted connection.
We can conclude that from the above list of fastening elements, only nails are used at all stages of construction of a residential building using frame technology.
Choosing nails
These products have a long history of use in the construction of wooden buildings. When a nail is driven into wood, its fibers move apart and the metal is tightly compressed. Even a smooth nail provides a fairly tight fixation of parts. In terms of shear load, it is almost impossible to break a nail. It may bend, but not burst. More likely, a timber or board will crack. To ensure reliable tear-off, it is necessary to use threaded or serrated nails. Such products work no worse than expensive self-tapping screws.
Let's look at what nails can be used at various stages of construction:
- When creating a floor. As a rule, a multi-layer cake is created from boards and timber. Logs can have a thickness of up to 150 mm. They need to be fastened to the beams with smooth nails 200-250 mm long. Floor boards must be nailed to the joists using screw nails, the length of which is 2 times the thickness of the board.
- When installing the frame. It is assembled from timber with a section of 110x50 mm. The best choice for fastening such fragments are 100 mm notched nails.
- When installing the casing. The thickness of the boards for internal and external cladding varies between 20-30 mm. The best option is to use 60 mm nails with notches or threads.
- When covering with clapboard or block house. In order not to spoil the appearance of the cladding with hardware, it is advisable to use nails without heads. The length of such products should be 2-3 cm greater than the thickness of the skin.
- When installing windows. Nails are only used if window frames are attached to walls using plates. If a through fastening is performed, then long self-tapping screws or anchor bolts are used.
When working with nails, it is necessary to use hammers of different weights and configurations. To drive nails 100-200 mm long, you must have a tool weighing at least 1 kg. Products of medium length (50-100 mm) need to be hammered with a hammer weighing 300-500 g. When working with hardware for finishing, a small hammer weighing 100-200 g is sufficient. It is better to buy nails in bulk.
The nodes of a frame house are called important places that must be built in a certain way so that they fulfill the role that is inherent in them by technology.
Several dogmas of frame housing construction.
1. A frame house must be assembled with nails
.
Any statements that it can be assembled using screws or corners are unnecessary myths for frame house construction. Builders all over the world build frame houses on nails
(except for the Japanese, who build them on huge wooden pegs and from huge timber, but not on self-tapping screws). The hack builders will try to convince you otherwise, but don’t believe them. Trust me and the building codes.
2. They are practically not used
iron corners. They are not needed there. The exception is working with trusses, where they are used for ease of installation. This rule does not apply to steel “boots”, which are used to hang the joists of a house or terrace from the beams “from the side”. Although this connection can often be replaced with a “support board” connection.
3. For a frame house, 90 mm nails
(frame) and 60-70 mm (floor and trim). Large nails are not required even when working with 50 mm thick boards, and even more so if you have a frame house made of 40 mm thick boards. Reinsurance with the use of large nails is unnecessary and only leads to an increase in the value of the house.
So, let's move on to specific nodes and nail fights in them.
How is the foundation attached?
Depending on the foundation of the building, various types of fasteners are used, in particular for:
- for a screw foundation, a steel anchor bolt is suitable;
- for a bored type of foundation, you should purchase 10m studs and washers, nuts also for 10m;
- for a slab or strip base, use a concrete anchor bolt.
To be more confident about what kind of fasteners are required, you should only contact specialists who can advise both on the foundation and on the elements for installation.
What are the differences between using nails and screws?
Let's describe all the significant factors.
What is used in America?
North America (USA and Canada) has accumulated vast experience in low-rise wooden construction, and it would be foolish not to use it.
Many American regulations governing low-rise wooden construction (and there are both general ones at the federal level and their own in each state) do not provide for the use of self-tapping screws at all.
New homes in North America are usually subject to a special inspection. And in North American forums dedicated to construction, there are often descriptions of cases where inspectors do not accept houses in the load-bearing units of which self-tapping screws are used.
Simpson StrongTie is one of the most famous and respected brands of fasteners for wooden structures. Only a few years ago this brand began to introduce special screws into its range. Until recently, most of their perforated fasteners involved fastening into wood only using rough nails, and at the moment this method is the main one.
In general, with the right SIP builders in North America, nails are the rule, screws are a rare exception for special cases.
Now let's look at the features of different solutions in more detail.
Mounting plates
Fastening plates : Used in butt joints that are subject to tensile loads, such as splicing timber for tightening or making roof trusses.
Mounting plates
Fastening plates are used in connections subject to tensile loads. They are applied to the connection on both sides and tightened: with bolts - 2 holes with a diameter of 11 mm and nails - the remaining holes with a diameter of 7.5, 5 and 4.5 mm. The dimensions of the holes determine the diameter of the bolts and nails used: their task is to provide the necessary strength of the connection, preventing splitting of the wood.
What is the fastener made of?
Strict requirements are established for the strength of fastenings. They must be durable and resistant to the loads placed on them. Therefore, for the manufacture of connecting elements, cold-rolled steel 2–4 mm thick is used, from which blanks are created. In production, they are given the required shape, and holes are made for nails and bolts. Screws and self-tapping screws are not used in the construction and fastening of building frame parts.
The steel used for the manufacture of connecting elements must undergo additional processing. It is coated with protective compounds to prevent the formation of corrosion on its surface. Rust can negatively affect wooden frame elements, causing them to deteriorate.
Attaching the base to the foundation
The method of fastening the wooden frame house depends on the type of foundation:
- Strip block, slab, driven pile foundation involves the use of anchor bolts with increased strength;
- Monolithic foundations, including piles, require the use of studs, which are recommended to be concreted in advance. To do this, they must be secured to the reinforcement in one line, which is the future center of the supporting frame.
Some types of foundations provide combined systems for fastening a frame house. This is true for buildings where part of the building rests on piles, and a basement is located under another area of the house.
