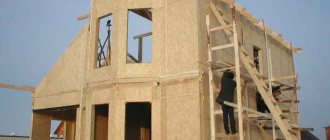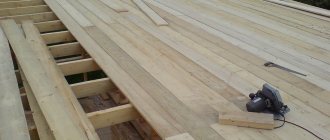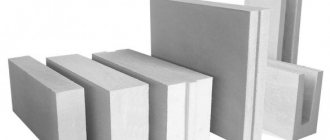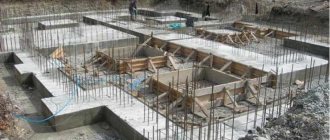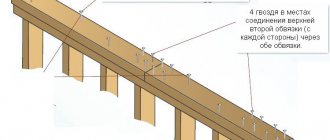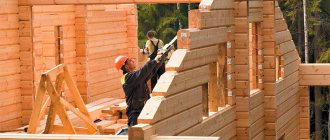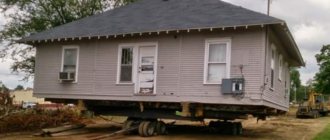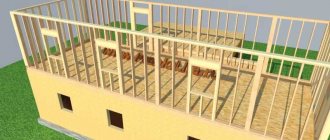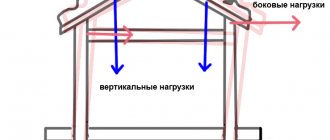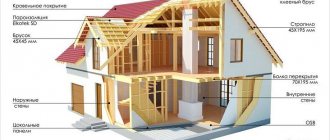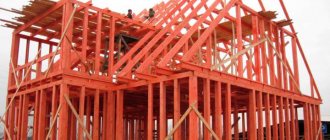Description of frame-panel house
A frame-panel house consists of an internal frame and external slabs, filled with insulation inside
Frame buildings are made in several stages. Omitting the aspects of arranging the foundation and ceiling, we should dwell on the main characteristic of the project - the walls. They are collected in a certain sequence. The initial stage is the installation of vertical posts, then the top trim and cross members are made. The result is lattice frames made of boards, timber or steel profiles. The structures are sheathed on the outside with slabs, then the cells are filled with insulation, waterproofing and interior finishing is carried out.
Panel-type buildings differ somewhat in the principle of assembly. A frame is also made, but with larger openings. It is filled not sequentially with different materials, but with ready-made blocks. The master needs to insert them, align them, secure them and seal the remaining cracks. Shields can be made independently according to their dimensions or purchased ready-made in a retail chain.
Another option is to use panels, which, in addition to insulation, serve as exterior finishing (facade panels). They are mounted on top of the frame; after filling with insulation, it is sheathed only from the inside.
Both approaches have their own characteristics, pros and cons. The first solution is optimal for areas with warm and temperate climates. The second is for northern regions, since double thermal insulation is provided without loss of internal volume of the premises.
Controversial disadvantages and advantages
There are negative myths around frame-panel houses that have little basis. Here are the main myths - the disadvantages of frame-panel houses:
- The durability of this type of house is often questioned, although reviews from home owners and experts indicate the opposite. Houses using this technology can withstand high snow loads in the north of countries such as Canada and the USA, as well as tornado impacts. Half-timbered houses (a type of frame house) have stood in Europe for more than 300 years. This comes to the question of the durability of such houses.
- When constructing frame-panel houses, environmentally unsafe materials are used. Today the use of such materials is reduced to a minimum. Ecowool and basalt wool are used for insulation, where there are no environmentally hazardous materials. Sheathing boards use only OSB-3 and OSB-4, which do not contain formaldehyde resins.
- It is impossible to live in such a house all year round; in winter it needs to be heated continuously. This myth is associated only with poor quality construction work. Failure to comply with technology or the use of low-quality materials is the main reason for this opinion of frame house owners and “would-be experts.”
- The cost of frame houses is lower than the cost of wooden houses. It is also difficult to agree with this, since the cost of modern high-quality materials is quite high, and the construction of a house requires the involvement of high-level specialists, which affects the cost of a frame-panel house. Only lightweight construction summer houses for summer cottages are characterized by low cost.
Frame-panel construction of houses has existed for more than a hundred years and has proven its worth everywhere as an independent type of rapid construction of buildings and structures. Like any type of house construction, it has its advantages and disadvantages. But the wide distribution of this type of house in Europe and North America indicates their undoubted advantages.
Design features
Columnar foundation for a frame house
Frame-panel buildings have the following structure:
- Foundation. Since structures are light in weight, they usually have light columnar, pile, strip foundations, or a 100-150 mm thick slab is poured.
- Floors. A timber of 200x50 mm or 150x50 mm is used. Insulation is installed inside. The bottom of the logs is hemmed with galvanized iron, and the top is covered with OSB, chipboard or solid boards.
- Frame. It is made from softwood timber 50 mm thick and 100-150 mm wide. The wood is impregnated with an antiseptic, fire retardant and hydrophobic agent. Fastening is carried out with angles made of stainless steel or aluminum.
- Filler. Basalt wool is considered the best option. Its performance characteristics are much higher than those of foam, fiberglass and slag analogues. The insulation is covered on both sides with a vapor membrane and a windproof film.
- Roof. It consists of rafters, sheathing, counter-lattens, insulation, film and roofing.
Exterior and interior decoration is selected based on the priorities of the owners and the climatic conditions of the area. As a rule, the interior is sheathed with imitation timber or plasterboard, and the exterior with siding or tiles.
Pros and cons of a panel house
Thanks to insulation, heating costs are reduced
When considering the pros and cons of a frame house for year-round use, you need to take into account all the nuances that may affect the quality of your stay in the premises.
The advantages of such buildings:
- Lightness of design. She doesn't need a powerful, expensive foundation.
- No wet work. Possibility of construction at any time of the year.
- High level of thermal insulation. There is no need to warm up the building in the spring and cool it in the summer.
- Speed of construction. With a small number of helpers, you can raise a house in just a couple of months.
- Small budget. The materials are inexpensive and there is no need to use heavy equipment.
- Low heating costs, since the walls do not absorb heat, perfectly insulating the rooms from the outside environment.
Forced ventilation is installed for frame houses
The disadvantages should also be noted:
- Complete sealing of the premises. Effective forced ventilation is required.
- Risk of infestation by insects and rodents. The problem is relevant, but can be eliminated by carefully sealing the cracks and regular treatment with antiseptics.
- Relatively limited strength to wind loads. This drawback can be eliminated, but requires the use of a reinforced frame and fasteners.
Disadvantages are inherent in any project. If high-quality raw materials are used, the building can last up to 100 years.
Advantages of frame houses
Light weight of walls and ceilings
Lightweight structures do not need a powerful concrete base. For budget construction, you can get by with a pile-drill or pile-screw foundation, although it is still better to pour an insulated slab. Where a stone house would require a slab with a thickness of 300 mm or more, for a frame house 100 mm with fins with a height (depth) of another 100 mm is sufficient.
Good thermal insulation
The main element of frame fencing is insulation, because heat transfer resistance and sound insulation depend on it. Most often, stone and glass wool are used, pressed into rectangular slabs. Thanks to special additives, such products do not shrink.
Natalya Pakhomova, design engineer at the ROCKWOOL Design Center
New generation mineral wool slabs are ideal for insulating a house on a platform frame. They fit tightly between the frame elements, which avoids gaps and drafts. Moreover, such materials do not shrink throughout the entire estimated service life. The installation of such slabs does not require high qualifications, and yet the craftsman must be careful when cutting the slabs - this work should be monitored at least at the initial stage. It is necessary to select the thickness of the insulation according to the climatic operating conditions. The websites of leading manufacturers of thermal insulation materials now have special calculators that allow you not only to choose the correct thickness of insulation, but also immediately find out the required number of packages and their price.
A wall insulated with mineral wool 200 mm thick has almost twice the heat transfer resistance of a wall of the same thickness. In practice, only the use of effective insulation materials allows one to meet modern standards for heat conservation. Another thing is that good thermal insulation is not enough to make the microclimate in the house comfortable.
Vladimir Grigoriev
The attic roof of a frame house is insulated even more thoroughly than the walls, since heat loss through the roof can reach 30% of the total heat loss of the building. A ventilation gap must be provided in the roofing pie.
URSA
Insulation boards are installed between the racks.
High construction speed
To build any other house (including the production of a house kit) will take at least six months. A frame with an area of 150 m2 will be ready in 3 months, and you will not need either powerful lifting or other equipment, or a large team - three or four people are enough. In principle, you can build it yourself, with the help of one family, the main thing is to carefully prepare and collect as much information as possible.
Finnish house
Special fasteners help speed up the installation of the frame and ensure its strength.
Finnish house
To connect the elements, use a corner with a stiffener.
Possibility of team work in the cold season
Frame walls are easy to assemble at any air temperature - you just need to avoid wetting the insulation and frame parts. A pile-screw foundation can also be installed in winter. This all-season nature allows you to save money, since in winter prices for construction services are slightly reduced due to a drop in demand.
Based on the above, it would seem that the answer to the question of whether it is worth building a frame house is obvious. But this technology has disadvantages.
Sergey Zatsepin, chief engineer
The main advantage of a frame house is low energy costs for heating. With proper design, installation of high-quality windows and doors and the presence of an entrance vestibule, the energy consumption for heating 10 square meters of area in the cold season will be 200–300 W (for uninsulated wooden and stone houses, the norm is 1 kW per 10 square meters). Therefore, you can use safe automatic equipment and maintain a comfortable temperature in your home all year round. Even if an electric boiler is installed, the costs will be quite moderate. As for the disadvantages, this is primarily a more complex organization of air exchange.
Preparatory design
The rules of frame construction are regulated by modern SP 352.1325800.2017 and older, more detailed SP 31-105-2002. The documents set out provisions regarding the choice of material, its fastening, insulation and cladding. There are also recommended calculations of maximum permissible loads and design principles. For those who decide to build a house on their own, this is an excellent help.
Design is a responsible undertaking where all the nuances must be taken into account. Initially, you should select a suitable location, orient the building to the cardinal points, take a soil analysis, then draw up detailed drawings of each functional structure.
The correct choice of material is important. First of all, this concerns wood. It must be dry, having undergone preliminary artificial drying. It is better to take laminated timber, which is impervious to changes in humidity. An equally important planning stage is the organization of ventilation. No matter how high-quality the materials are, they will not last long in conditions of high humidity.
Use of frame technology in construction
Using frame technology it is possible to construct multi-storey buildings
Frame construction is not limited to the private sector. It is widely used in the construction of multi-storey buildings for a wide variety of purposes. The essence of the method is that first a frame is made of reinforced concrete racks and floors. Then the openings are filled with lightweight panels, including those with window openings. Internal partitions are installed in the same way.
To avoid drafts, liners are installed, and in cold areas, façade thermal panels are installed. Houses are built quickly, inexpensively, and have a very acceptable level of comfort.
Disadvantages of frame houses
The main disadvantage is related to the microclimate, or more precisely, to the difficulty of maintaining optimal levels of humidity and oxygen content in the air. The sealed wall does not let in outside cold, but does not let humid air out of the premises. Due to high humidity, the perceived temperature inside without properly organized ventilation is always lower than the actual one. Modern heating systems with forced air convection and supply ventilation devices (windows, walls) can partially solve the problem. And the most effective are supply and exhaust systems with heat recovery. However, to install such a system in a house with an area of 150 m2 you will have to pay at least 500 thousand rubles. (in this case, it is necessary to provide in advance a place for placing air channels).
