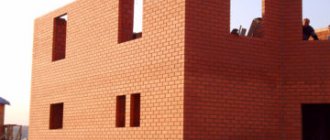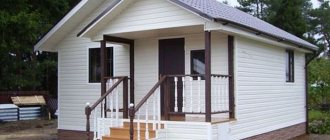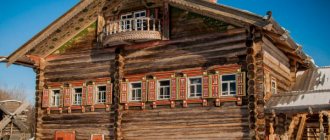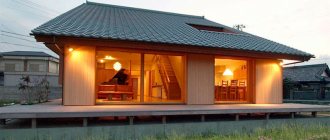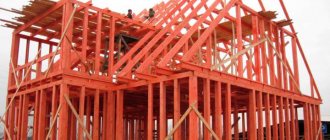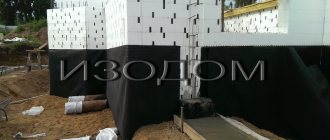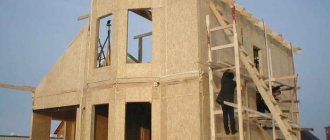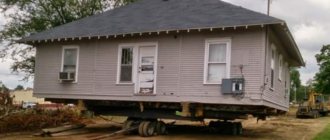Building a house in 10 days - what technologies will ensure speed?
Construction of a private country house for year-round use is a rather expensive and at the same time complex process. Purchasing building materials, paying for all installation and finishing work, as well as other expenses - all this takes a lot of money and time.
But thanks to modern construction technologies, country houses will create opportunities for the less expensive construction of a reliable, warm and at the same time beautiful building, without losing the quality of the work performed. There are a lot of methods for building, and therefore among them it is important to find the ideal method in all respects.
The fact is that both old and new construction technologies for country cottages have their own positive and negative properties. New technologies in the construction of country houses - not just materials, but also methods of building houses.
Details
TISE technology
TISE is a technology for individual construction, as well as ecology, which is well known as “adjustable formwork” or “folk”, which was developed on the territory of the Russian Federation. The main advantages that influence the choice in favor of TISE technology are cost-effectiveness and simplicity in the construction of a country house.
Technology principle and features
The foundation of a house built using TISE is a poured pile or pile-grillage type of foundation. Its feature will be the expanding base of concrete piles. Expansion of the sole using a specialized drill, which will be sold along with a set of equipment for performing the work. The walls are built from lightweight hollow blocks, which will be formed right on site in special forms into which concrete mortar is poured. When the poured mixture hardens, the module must be removed and moved into place to pour a new block. The photo shows a movable form for building walls using special TISE technology.
Advantages and disadvantages
The advantages of construction technology of country houses for permanent residence are as follows:
- Low cost of the construction process - houses are built practically from available building materials, without using heavy equipment.
- Construction can be carried out under any conditions, even if it is not possible to connect to the electrical network.
- Minimum time for alignment.
- Low labor costs.
- Makes it possible to connect communications using the simplest method.
But there are also some disadvantages in the technology:
- It is not suitable for use in muddy or waterlogged areas, because the piles will simply break or even drown due to the increased type of load.
- The difficulty of installation is in rocky soil, which is quite difficult to drill.
- Piles and grillage need to be protected from moisture as best as possible - blind areas (waterproof coverings that are placed along the general perimeter of the building) must be of enormous size.
Now let's look at another new technology for constructing frame houses.
Frame house types
It is quite often used in the construction process, because the method is quite simple in terms of implementation. In addition, the frame makes it possible to create a huge number of options for arranging a private home.
What is the peculiarity of the construction
According to this construction technology for country houses, the frame must be installed on a concrete or pile foundation, depending on the type of land and the weight of the house. the frame itself is made from various building materials - as a rule, it is only wood, but lightweight steel structures with thin walls (LSTC technology) are also used. The choice of material is made depending on the conditions in which the house will be built and financial capabilities. A frame made of metal is much more expensive than a wooden one, although if the wood is processed correctly, there will most likely be no noticeable difference in quality and strength. The main thing is that you use high quality timber that can last for a long time, which can serve for a long time while maintaining its qualities. When living in a frame house, there are various options for wall filling:
- OSB boards, which can become wall panels, filled with any materials for thermal insulation.
- Prefabricated SIP panels of a panel type, which have additional protection from wind, moisture and are insulated.
Let's consider all the pros and cons.
Advantages and disadvantages
The advantages are:
- Low cost.
- The highest speed of the construction process (a team of 6 people is able to build a house in just 1 month).
- Communication systems can be easily installed inside walls. Yes, in frame houses, electrical wiring is always installed in the walls.
- Simplicity of installation work.
- Can be erected at any time of the year.
- No lifting construction equipment is required.
- A lightweight type of base is being installed, which makes it possible to make its cost much lower.
- The slabs from which the house is made will not shrink, that is, after some time they will not become smaller or larger in size.
But this new technology for building private houses also has disadvantages:
- Fragility - major repairs will be required after 20-25 years.
- A high risk of fire is a common disadvantage of houses made of wood, although statistics say that fires in them do not occur more often than in stone ones. In any case, all materials used will be treated with fire retardants, and for insulation it is recommended to use non-combustible insulation.
- After a while, wood can begin to rot, and even more so in places where there is a lot of moisture. In order to eliminate this drawback, the material should be treated with antiseptics.
- Low noise insulation compared to houses made of brick or concrete blocks. During construction, emphasis is placed on noise-absorbing building materials that can correct the shortcoming. Good insulation materials, as a rule, also serve as excellent sound insulators.
- The environmental qualities of the building will fully depend on the materials used. If the savings go beyond what is reasonable, and low-quality synthetic materials are used, then the walls can become a real source of fumes.
Since frame-type technology has been developing for many decades, then all its disadvantages have been carefully studied and eliminated when designing a private house.
3D panels
The latest construction technologies have not bypassed even the possibility of 3D printing. Such panels are an improved assembly of frame-panel private houses. The panels are monolithic slabs that have a reinforced mesh on all sides. Everything is held together by metal rods that can pass through.
Features of the house
The main feature of 3D panels is their production method. Construction waste, which is mixed with a cement composition, is loaded into the 3D printer. At the end of the printing process, the output will be a finished wall. This process is not only fast in terms of production, but also inexpensive. For this reason, technology is used to make the building budget-friendly. The printed walls will turn out hollow. The space is filled using foam concrete, and therefore the walls on all sides will be equipped with reinforced mesh. The photo shows the process of building a frame house from 3D panels.
Advantages and disadvantages
The advantages of using this technology to build a house in 10 days are as follows:
- Low heat loss rates.
- Causes minimal damage to the landscape.
- Possibility to build at any time of the year.
- Low structural weight.
- Low price for purchasing standard panels.
The disadvantages of the technology will be:
- The cost will increase if you order panels according to an individual drawing.
- Pests may appear in thermal insulation.
- Advanced ventilation is required.
- Excellent noise insulation.
- Under severe impacts (for example, an earthquake), the house can collapse, which will not happen with frame houses built using Canadian technology.
Let's consider another option.
Formwork (fixed)
A very well-known and frequently used technology for building a country house.
Peculiarities
The main property of this technology for building houses will be an easy construction procedure. A permanent type of formwork is formed from panels or blocks, which must be placed throughout the base at a certain distance when a wall appears. It is necessary to place reinforcement between such walls, and then pour in concrete mortar. The outer walls of the formwork, after the concrete has hardened, will become insulation.
Advantages and disadvantages
There are several of them:
- Building a house will be much cheaper.
- The most difficult part of building will be just pouring the base.
- When choosing the ideal filler for wall formwork, no additional thermal insulation is needed.
Visualize the technology of permanent formwork in this video.
Houses made of SIP panels
Houses built from SIP panels require the selection of materials of the highest quality. Such panels will mean a panel-type material, which consists of a pair of chipboards. Waterproofing and thermal insulation are laid between them. The main advantage of this type of panels is that they can be installed on site. In addition to this, there will be other advantages:
Efficiency of construction.- The panels are not too heavy, which makes it possible to make a lightweight base.
But still, despite the fact that the panels are quite light, they are very durable. The finished houses will not only be warm, but also strong. After the impact of a hurricane or snowfall, SIP panels will not be damaged. Houses made from SIP panels are easy to assemble, like a construction set.
Velox
This is also a new technology for building a house, which is used in the construction of a cottage. The construction process involves the use of permanent formwork, which is made from chip-cement slabs. The thickness varies greatly, and the slabs are connected using cement mortar, to which liquid glass is added.
This solution has the properties of repelling water, which is an undoubted advantage for building. The outer slabs are equipped with additional sealing and insulation made from expanded polystyrene. Advantages of the technology:
- Light weight and thickness.
- Stability and structural strength.
- Efficiency in construction.
- There is no additional insulation.
The walls of the house are built using Velox technology.
What are modern country houses made of wood concrete?
Arbolite blocks are made from wood chips, cement and a small amount of synthetic components. The result is a lightweight material with low thermal conductivity.
The load-bearing capacity of arbolite blocks is reduced, so low houses are built from them. Although the elastic properties of the material allow it to withstand the necessary loads, including floor slabs.
The advantages of wood concrete include its environmental friendliness, good heat and sound insulation properties, and the ability to ensure gas exchange.
Disadvantages of wood concrete:
- high hygroscopicity . A building made from this material needs protection from moisture (water-repellent impregnation, waterproofing coating), which means additional costs;
- lack of clear geometry . The blocks have a rough surface and may have deviations in size, which leads to difficulties during laying and increased consumption of mortar;
- You can find blocks of poor quality . The technology for producing wood concrete is very simple and does not require complex equipment. Combined with good profitability and the availability of raw materials, this leads to the fact that many small handicraft companies set up the production of wood concrete, using low-quality additives and not particularly caring about strict adherence to technology. Therefore, when choosing wood concrete, you must first inquire about its manufacturer.
Baths
If you have a country house or it is just being built, then nothing prevents you from building a bathhouse. Modern technologies make it possible to get a sauna in just a few weeks.
Traditional construction of a bathhouse is carried out, of course, from timber. But, recently, bathhouses made of aerated concrete blocks . If you need this particular option, then you can choose a standard or special bathhouse design. When choosing a standard project, you save money. But if necessary and desire to have something unlike other buildings, you can order an exclusive bathhouse project.
Let us separately add that aerated concrete blocks for a bathhouse are the best option, since their main advantage is fire resistance. The advantages of this material are indicated in the section of articles “Houses from blocks”, which are also fully applicable to the construction of a country bathhouse. Our company’s specialists are ready to consider your wishes and offer you the latest technologies for construction - you yourself will choose what is most acceptable to you in terms of time and cost. A bathhouse built using such technologies will serve you reliably and efficiently for decades.
Contact a reliable company
Only highly qualified and competent specialists work here. We are ready to offer you the most modern technologies for country house construction.
We are ready to cooperate profitably and offer you an affordable pricing policy for design and construction . In the catalog of house projects we present all types of new technologies, which you can familiarize yourself with right here on the website, and you will receive all the necessary advice by contacting the indicated telephone numbers. We welcome every client and are ready to work individually. We are waiting for you today!
Frame-panel houses
Using this technology, the factory produces a frame that is completely ready for assembly at the construction site and wall panels. Wall panels, like SIPs, consist of insulation between the outer and inner sheathing. Ready-made walls are brought to the site, with windows and doors already installed; some manufacturers offer walls that are already plastered at the factory. The thickness of the insulation depends on the region - it can be either 125 or 150 mm.
The designer house using frame-panel technology was built by our user with the nickname offender. The foundation was shallow with a slab on the ground) for reasons I did it myself. The manufacturing company supplied:
- external walls with a 144 mm frame, sheathed on both sides with 12 mm DSP;
- portal to the living room made of laminated wood;
- interior walls;
- partitions;
- installed floor slabs - crossbars 195 mm high, sheathed on one side with thick DSP. 12mm, on the other - 20mm DSP (floor);
- rafter system with counter-lattice, steam-hydro-wind protection and roof insulation.
From roofing, windows and doors, our user found himself deciding that he would find options that were cheaper and no worse.
