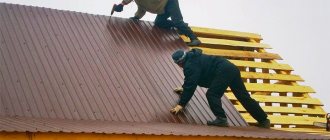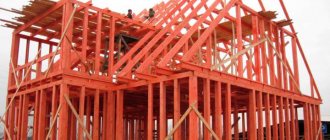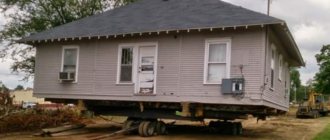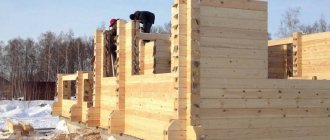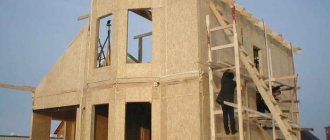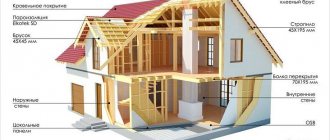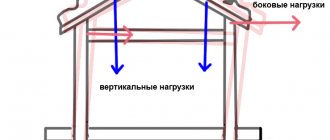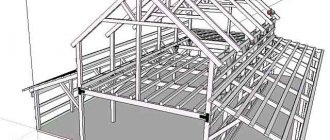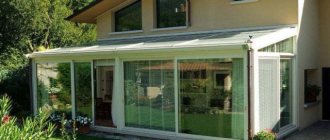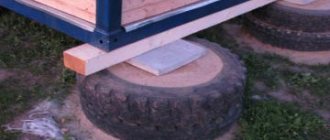We continue the series of articles on the topic “How to build a house" So we reached the second floor of the frame house. We have already determined in previous articles that the first floor of a frame house together with the foundation will cost us a maximum of 350,000 rubles. At this stage, the construction of the main part of the house could, in principle, be completed, all that remains is to add a pitched roof, which is another 30,000 rubles, install windows and doors, and you can do landscaping while living in this house, and, to the best of your ability and ability, complete all sorts of various little things.
Although this has its own rational grain. Why build two floors at once when there is a shortage of money, when you can build one floor but completely, that is, to the end, and only then, as necessary and possible, build a second floor. Moreover, when building the house, I did not choose the most economical option in terms of material consumption. It would be possible to save at least about 50 thousand, and use this money to build a gable roof or attic.
Walls of the second floor of a frame house
To build the walls of the second floor, we will need 50 six-meter boards with a section of 50x150 mm. at a price of 300 rubles per piece. As a result, we receive an amount of 15,000 rubles. We will also need 5 six-meter beams for the corners, at a price of 900 rubles per beam. In total, we will spend 4,500 rubles on timber.
The construction of the walls of the second floor is no different from the construction of the walls of the first floor.
Second floor of a frame house
In addition, our task has become much easier; we have finished the garage.
Just like on the first floor, we will make the top frame of the walls.
In total, we will spend 19,500 rubles on the walls.
Second stage of construction: walls
At the second stage of construction, we build the frame of the future house. To do this, we take timber 150, since it is best to use 150 mm insulation, and it fits perfectly between timber of this size.
Wall of a frame house in section
Before installing the frame, it is necessary to complete the strapping device. In total, each house has 2 types of piping - upper and lower. Banding boards or beams fasten the entire wall structure together. We begin the installation of the lower piping with waterproofing the foundation. That is, we put a film on the foundation, and we place strapping boards on top of it. We fasten them using anchor bolts, pre-recessed into the unfrozen foundation.
Timber frame
We start the frame by installing corner posts. Their role is played by timber 100x100 mm or 150x150mm or board 150x50 mm. Corner posts must be rigidly fixed using metal corners, and always struts. Between the corner posts, simple vertical posts should be located at a distance of a meter and a half. All vertical posts are fastened to each other by horizontal beams made of timber. More information about the structure of the frame here.
Wall with a window in a frame house
When constructing the building frame, do not forget to make openings for windows. They must be strengthened with crossbars that take the load and distribute it evenly to the foundation. Read more about inserting windows here.
After erecting the walls, it is necessary to proceed to the next stage.
Covering the roof of a frame house
To construct the roof slab we will need 22 boards 50x150 mm. at a price of 300 rubles and 6 pieces of timber with a section of 150x150 mm. at a price of 900 rubles per piece. The construction principle is the same as for the second floor ceiling.
In total, we get expenses of 12,000 rubles.
Insulation of walls and ceilings of a frame house
So the area of the walls of the second floor is about 100 sq/m. The ceiling area is 60 sq/m.
Do-it-yourself second floor of a frame house
As we found out earlier, the price of 150 mm thick insulation costs about 250 rubles per sq. m. In total, we will spend 40,000 rubles on insulation.
We will also need a vapor barrier membrane for walls, 5 rolls of 70 sq/m per roll at a price of 1,255 rubles. Total 6275.
The total cost item for insulating walls and ceilings is 46,000 rubles.
Completion of the second floor
Additional space in the house is never superfluous, whether your family is growing in number or the needs for the functionality and space of your home are simply increasing, or perhaps financial opportunities have arisen to improve the house, but not build a new one - one of the optimal solutions may be to complete the second floor of the house. Especially if the area of the plot does not allow for an extension.
On the second floor you can place additional bedrooms, a children's playroom, a billiard room, a library, additional bathrooms and even a home theater. It all depends on your imagination, design and condition of the existing house. You can also add an attic to the second floor and get a third floor!
Therefore, when we receive a request to complete the second floor, the first thing we, as professionals in our field, must do is study your home in detail. To do this, specialists visit the site and make the necessary measurements and studies to understand whether it is possible to carry out these construction works. We must carry out a construction examination in accordance with GOST R 53778-2010, which is in the public domain; it sets out the rules for the technical inspection of buildings.
Our engineering expert assessment will include information on the technical condition of the foundation and load-bearing elements of the building, the safety margin of load-bearing structures, possible options for strengthening the foundation and load-bearing elements of the structure, recommendations for eliminating existing defects and for the further operation of the building, explanations on the possibility / impossibility of reconstruction. Based on the data obtained, calculations and recommendations, you can begin the house addition project. This is the only way to select suitable building materials and appropriate construction technologies.
Do not forget that in this case you need to obtain a construction permit from the regulatory authorities, otherwise you may receive a hefty fine. But here we will help you - we will prepare all the necessary documentation for this completion within the framework of the contract completely free of charge.
So, you have decided to build a full second floor and there are no contraindications for this. Now you need to be patient and determined, because such grandiose changes cannot go completely unnoticed and imperceptibly, but there is a reason for it, because as a result you will increase the area of the house by almost 2 times!
First, we must strengthen the foundation of the house, depending on the current state, this could be:
- partial or complete replacement
- strengthening corners (if a lightweight second floor is being built)
- installation of an external/internal foundation frame, where the load will be distributed between the new and old structure.
You need to understand that replacing the foundation involves moving and removing furniture, since the floor will need to be opened. The construction of the internal foundation frame will also require moving.
If it is fundamentally important to avoid moving, then you can consider the option of strengthening the foundation with a reinforced belt. To do this, a trench is dug around the perimeter of the house, and the existing foundation becomes its inner wall. Formwork and reinforcement are installed and concrete is poured. In this case, there is another drawback - work can only be continued after a year, since the house may shrink. Building an external frame on stilts will also not force you to move.
There is also the advantage of the external frame of the foundation; you can make it not adjacent to the walls and leave room for the construction of balconies.
Next, our specialists will help you decide on the material for walls and roofing, in accordance with technological capabilities and your design preferences.
We will be happy to walk with you and optimize as much as possible all stages of this construction from design to delivery of the facility. By using reliable materials, professional design and high-quality execution, your changes will only be for the better!
OSB on the façade, ceiling and rough roof.
The area of the walls of the second floor is 100 sq/m, the price of osb is 200 rubles per sq/m. We receive 20,000 rubles.
The area of the ceiling and rough roof is a total of 120 sq/m. In total we will spend 24,000 on osb.
The total cost for OSB is 44,000 rubles.
Why choose SIP panels for the second floor
The second floor of a house made of SIP panels can be a truly profitable solution for many reasons. Structural insulated panels (SIP) are a multilayer material, which is why they are also called sandwich panels.
The outer layer is made of hard material: it can be chipboard, fiberboard, OSB, and the inner space is filled with insulation. Thanks to this device, adding a second floor from SIP panels will be a very profitable solution. There are several reasons for this:
An important advantage of such a building is the high speed of assembly of the second floor. While brick or aerated concrete masonry can take several weeks, a panel structure can be assembled in just one day, and this work does not require heavy special equipment
You can assemble the second floor with the help of professionals, but the simplicity of working with the panels will allow you to do it yourself.
How to build a second floor using SIP panels
You can build a second floor from SIP panels quickly and relatively inexpensively. Now this option is gaining more and more popularity: once panels of this type were actively used only in Canada, but today they have become widespread. Work on the construction of the second floor takes place in several stages:
- Floor installation. If the building area does not exceed 100 sq. meters, then for the floor a conventional construction on logs with a subfloor made of wood is sufficient. In larger buildings, more powerful options are required: reinforced concrete slabs can be used for flooring, in some cases it is necessary to construct a full-fledged monolithic structure. The entire load falls on the brick or concrete walls of the first floor.
- External and internal walls are built from SIP panels. The structural elements are connected to each other, the whole work resembles the assembly of a giant construction set. In the factory, the slabs are supplied with the window and door openings required by the project; they can be made according to individual requirements and wishes.
- Floor beams and roofing system are installed. Its installation will not differ from the installation of a conventional roof in a simple wooden house; such work requires well-developed skills. The main difference from a regular country house is that you don’t have to wait six months for the shrinkage to complete. Installation of panels can be carried out almost immediately; their finishing usually does not take much time.
- The last stages of construction are external and internal finishing. The second floor will double the useful area of the house, and it can be decorated to your own taste.
How profitable will construction be?
If a defect is found in the design of the SIP panel, it can be eliminated fairly quickly. A hole is drilled in the panel, and through it the internal space is filled with polyurethane foam. This will restore its thermal insulation qualities.
SIP panels today remain one of the simplest and most profitable options for suburban construction.
You need to enable JavaScript or update your player!
Timber is an inexpensive and very easy-to-work material. Today, bathhouses and small outbuildings, as well as full-fledged country houses and even cottages are built from it. Due to its flexibility and ease of use, home craftsmen often build a second floor from timber with their own hands.
Very often, family circumstances force owners of private houses to expand their living space. In this case, houses are overgrown with extensions, but the best option is to add a second floor. This way, you will avoid cluttering the site, while significantly expanding the area of your home.
In this article we will talk about the features of the second floor superstructure made of timber.
Single-pitched roof of a frame house
In principle, at this stage you can again save money by making the roof straight. But the savings here are quite illusory, so we’ll do it according to the project. Although I like houses with a straight roof and we will definitely make such a house. And so, we will need 34 boards for farms for 300 rubles. We will receive expenses of 10,200 rubles.
Second floor of a frame house
Osb for a 60 sq/m roof at a price of 200 rubles per sq/m Costs 12,000 rubles.
Second floor of a frame house
Roofing 170 rubles sq.m. for the roof we will need about 72 sq/m. metal tiles. In total, we will need 12,240 rubles for metal tiles.
The roof will cost us 35,000 rubles.
The result for the construction of the second floor is 155,440 rubles for materials.
How to build a frame house for 1 - 2 - 3 million rubles?
You need to grit your teeth and allocate money for three things:
- a full-fledged project and an experienced designer who can show houses that were built according to his designs
- technical supervision at all stages until finishing
- reduce your “wants” and shrink to one floor with an area of 80-100 m2
If you ignore one of these steps, you're in a casino. At stake is an amount of 400,000 rubles. up to the entire house budget. This is no exaggeration.
Be prepared that step 1 is 100,000 - 150,000 rubles. Step 2 - I have no information. But you need to understand that good builders are in great demand. And no competent specialist will rush between objects almost every day for 50,000 rubles.
Second floor of a frame house TOTAL
- Foundation 30,000 -50,000 rubles.
- Bottom trim of a frame house - 90,000 rubles.
- The first floor of a frame house - 126,000 rubles.
- Re-coating the second floor will cost us 81,000 rubles.
- Second floor and roof 157,000 rubles.
- Additional costs for delivery of materials: nails and screws - 20,000 rubles.
Total 524,000 rubles. which, in principle, is not far from the declared cost. As I said, it was still possible to save money and we can safely meet this amount. But we won’t bend our hearts, and we admit that 500 thousand is certainly not enough for such a house. Here you should add windows and doors, which is about another 50 thousand. Finishing the internal walls with plasterboard is about another 30 thousand. Painting the facade, prices vary here. Electrics. As calculations have shown, such a house, according to conservative estimates, will cost 700 thousand. But the point is that to start building such a house on a limited budget, you need to have 500,000 rubles on hand. And not to pay huge interest to the bank, but to complete the construction as much as possible while already living in this house. It is enough to build one floor turnkey, and add a second one if possible. And yet, let’s not forget that the area of the house will be 130 sq/m.
Pros of a two-story house
Almost anyone can build a two-story frame house with their own hands. This requires certain knowledge, which can be obtained from this article. And construction skills develop over a very rapid period of time.
Experts consider the following qualities to be the main advantages of two-story houses:
- Possibility to build a house on a limited plot of land. If a person’s property area does not allow him to build a large one-story house, the construction of a two-story frame building is the most reliable and correct way out of the current situation.
- Freeing up space on the site for a garden, vegetable garden or playground. Both in rural and urban areas, the listed elements of the exterior of the house are quite necessary for most people.
- Financial savings. This is primarily due to the compact size of some structural elements, which require significant financial costs. First of all, this concerns the roof, foundation and thermal insulation layers. Therefore, the price of two-story frame houses is quite affordable for most residents of the country.
- Possibility of clear zoning of internal space. The layout of a two-story frame house allows you to create rooms for receiving guests and basic living on the first floor, and bedrooms on the second floor.
- Beautiful and presentable appearance. With street lights on the facade, the frame structure will stand out from all other buildings on the street, attracting the attention of neighbors.
Finished house on two floors.
At the same time, it is important to understand not only why these buildings are worth erecting, but also how to build a two-story frame house so that it can be used for a long time for the benefit of the owner and his family.
