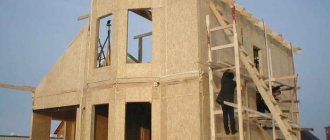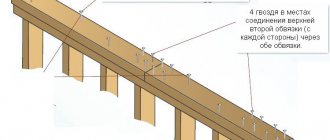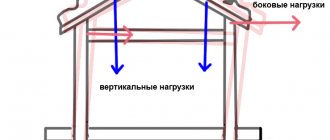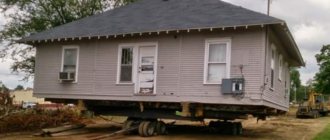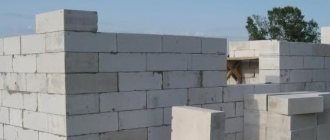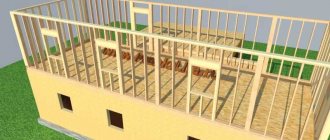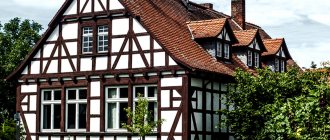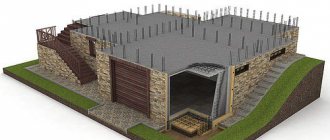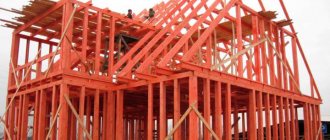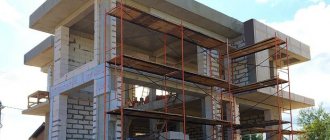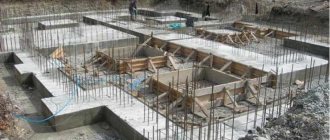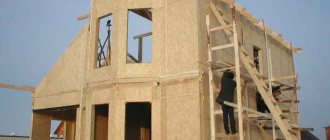As they say, everything new is long forgotten old. This statement can be applied to the technology of building houses using Canadian technology. In fact, this method, which has recently attracted the attention of many of our developers, has been used by us for quite a long time. And in Canada, where the name of this technology comes from, even longer. The essence of the technology is to create a frame house made of wood. Moreover, everyone can make such a structure with their own hands; the main thing is to figure out what’s what, purchase the material and get to work. This is because the design is quite light, and you can do all the work with a friend or family member, without hiring special heavy equipment. Every self-respecting man wants to build a house for himself and his family. Let's take a closer look at how to build a house using Canadian technology, what it consists of, and what stages of construction you need to go through. This information will help you make your dream come true. And by doing most of the work yourself, you can save a lot.
Canadian technology - what a beast
House frame using Canadian technology
To begin with, I would like to talk about why the construction of such frame houses began to be called Canadian technology. Indeed, to tell the truth, this method of constructing low-rise buildings (up to 4 floors) is mostly used in North America, Europe, Australia and even Japan. Why is it called Canadian in Russia? The thing is that it got its name during the cooperation of the Russian State Construction Committee with the Canadian Mortgage and Housing Corporation. It was then that rules were created for the construction and design of single-family houses with improved thermal performance. These were the wood frame houses we know today. Such designs are in great demand today, since the cost of construction is very favorable.
The reason for the construction of these structures was that it was necessary to retain heat in the room. The climate of the northern countries dictated the importance of providing a higher heat capacity, which would become an alternative to room heating technology. After all, no matter what was used to heat the house, during the heating season one still had to incur significant heat losses. The promotion of such technology was motivated by the fact that new technological materials appeared on the market, the main properties of which were to retain heat indoors and withstand low temperatures.
Construction of a frame house
And the last thing that played a decisive role in the application of Canadian technology was the building material used for this. In those regions where there is a great need for such heat-saving buildings, there is more than enough building material. After all, the main material for the construction of such buildings is wood. So it turns out that such houses not only save heat, but are also cheap. To summarize, the whole technology of Canadian house construction is to make a house frame out of wood and cover it with OSB or SIP panels (OSB panels with insulation inside). Thanks to it, warmth remains in the house, and extraneous noises and sounds do not penetrate into it.
Advantages of houses using Canadian technology
The popularity of Canadian frame house construction technology is due to many factors:
- Fast assembly and construction times.
- No need for special equipment or heavy machinery.
- There is no need for massive foundations.
- The opportunity to build a Canadian house with your own hands.
- Cheap construction materials and labor.
- Houses are not subject to shrinkage, like massive log houses or houses made of timber.
- Insulation materials have high thermal efficiency .
Like most construction technologies, Canadian technology also has disadvantages that, with the right approach, can be minimized or eliminated.
First of all, these are wooden houses, and wood burns very easily and quickly. In addition, the tree is damaged by moisture, and is also unstable to parasites, rotting and other processes.
However, the use of impregnations, varnishes, and specially treated impregnated wood minimizes these risks. It is also necessary to pay special attention to sealing the structure. It is better to carry out all work in dry weather so that the wood does not have time to absorb moisture and is dry.
Thus, Canadian construction of frame houses is perfect for construction in the Russian climate. This is a great opportunity to build your own warm and beautiful home by investing a minimum of money and time.
Advantages and disadvantages
This technology has advantages and disadvantages
The main difference and advantage of this technology is that even without additional equipment in the room you can easily maintain and maintain a stable temperature. Despite the fact that living in such a house is quite comfortable in winter. And if you already build a heating system, then the living conditions are simply ideal. As a result, you get an economical home, the heating of which requires much less resources than houses made of familiar materials, built using standard technologies.
This is where we come to the second advantage of such a house - its cost and maintenance. Wood is not the most expensive building material. There is plenty of it in our area; moreover, it is natural and has a number of positive characteristics. To heat such a wooden house, you do not need a powerful boiler and the amount of resources for heating it is minimal. This will allow you to save money not only on the purchase and installation of a heating system, but also on the use of heating fuel. After all, the heat in the room of a house built using Canadian technology will remain at a stable level and for quite a long time.
The main material is wood
Along with such important positive qualities, the following advantages can also be noted:
- construction speed;
- work can be performed in any season;
- low labor costs and ease of work;
- the ability to construct building designs, shapes and configurations of varying complexity;
- such a structure can be erected on almost any type of soil;
- there is no need to hire professionals and special equipment;
- simplicity and accessibility of finishing work;
- good sound insulation properties;
- the ability to hide communication systems under the frame skin, which will contribute to high design performance;
- A feature of all materials used in construction is their ability to retain and retain heat.
But, as you know, nothing can be perfect, and our case is no exception. Even a teenager can immediately understand the shortcomings of Canadian technology - if everything is made of wood, then there is a high probability that everything will burst into flames like a match at the slightest opportunity! And indeed it is. And even all kinds of means that make wood fire-resistant don’t help much. Moreover, inside the SIP panels there is insulation, which serves as bait for various rodents.
Insulation attracts rodents
Judging by the reviews of those who have already built such a house and live in it, it is not recommended to carry out work in wet weather, so that the SIP panels do not accumulate moisture inside.
As you can see, the advantages of this technology are much greater than the disadvantages. And if you decide to build your dream home this way, you will only benefit.
The most common mistakes and consequences
If you encounter unscrupulous developers, you risk getting a low-quality home. How to avoid disappointment and build a cheap Canadian house? All attention to detail.
- Pay attention to the materials. Price should play a secondary role. It has been said many times that wood must be well dried, and not just lying in a warehouse, but in factory conditions, when the moisture evaporates evenly. Then the timber and board are not deformed or twisted. Rarely does anyone have the opportunity to check each board for evenness, as a result of which bad wood will produce defects of up to 30%. Where will you put such wood? You cannot build with it, as it will create gaps that may increase even more over time. The emerging cold bridges will make the house colder. Uneven temperatures will cause condensation to form and moisture to accumulate in certain places. And there it’s just a stone’s throw from mold and mildew. And this is already a big step towards the destruction of the house.
- Construction technology. Good builders achieve perfect fit of all elements to each other, as well as high-quality fixation. The timber can be fastened with nails, self-tapping screws, using corners and other consumables. When building a house using frame technology, any board, even the shortest one, is fixed in at least 2 places. Long beams must be fixed at a distance of at least 1.5 meters between the screws. It is better to foam any joints. The cracks must be removed using jute, polystyrene foam or other material.
- Ventilation. A Canadian home is like a thermos, so to create a comfortable atmosphere it is necessary to use a ventilation system. Artificial ventilation is expensive, and not everyone can afford to install it in their home. Therefore, ask the developer how the problem was solved in your case. It is possible that there are ventilation gaps between the polystyrene foam panels, which significantly improve the quality of the house. Lack of ventilation is a big minus in the house.
- Defect in production. Rarely, but sometimes factory panels are defective. This may be uneven filling of the space between the OSB insulation or uneven cutting of the slab. But most often there is some non-compliance with the dimensions given in the project. This is fraught with warping of the walls or roof in the future.
Roof installation using Canadian technology
And of course, we must separately talk about such a mistake as trying to save where it is impossible to save. We are talking about cheap Chinese materials. This is especially true for synthetic materials, the price of which can be 20% lower. Cheap Chinese materials often emit harmful substances that can not only worsen the well-being of people in such a house, but also cause dangerous diseases such as skin cancer and bronchial asthma. Use only materials that are approved for residential use in Europe.
Read about façade finishing here.
What materials does the structure consist of?
SIP panel
As noted, the main difference between such a building is that the entire frame is made of wood. The main materials for it are:
- Wooden beams that act as supports for the frame. Basically, for this purpose, beams with a cross-section of 50 mm or more are chosen. Their length depends on the size of the future structure. The most important requirement for this category of material is sufficient strength. And this is no coincidence, since these supports act as load-bearing walls, so they bear most of the load of the entire structure. When you choose a material for such racks, pay attention to hard and durable woods that have greater density and durability.
- Cross beams. They must also be made of dense, reliable and hard wood. They take second place in terms of load carrying capacity, so you shouldn’t skimp on material either. Cross beams must support the weight of wooden panels, window and door openings.
- Wooden cladding panels. They are shields that are firmly connected to each other. Please note that these particular structural elements have a specific requirement regarding the type of wood. It is important that they are made of coniferous wood. It's all about the characteristics and properties of conifers. Wood contains resin, which gives the material increased resistance to moisture and also prevents rapid decay. The material for the walls can be SIP panels - an innovative material that is most often used to cover not only the walls, but also the floor and roof.
- To successfully complete the work of building a house using frame technology, you will need boards to make floors in the house. In rare cases, the base for the floor is concrete, on top of which parquet or laminate is laid. Among other things, in order to completely complete the construction work, you will need roofing materials and cladding products - drywall, wallpaper, ceramic tiles, etc.
Frame house construction technology
So, you have learned what is needed to build a house with your own hands. But where to start and how to build your house quickly and correctly? Let's figure it out.
Frame construction technologies
Currently, several technologies of frame house construction are used; they received their names from the countries in which they originated:
- Norwegian or Scandinavian;
- German;
- Canadian.
In Russia, Canadian technology for the construction of frame houses has become most widespread. This happened due to the similarity of the climate of the countries. In addition, the technology involves construction from wood , a building material with which there are no problems both in Canada and in Russia.
The construction of frame houses in Canada received active development in the 30s of the last century, this was due to the abundance of wood, its cheapness, and the need to build quick and inexpensive housing. Initially, such houses were a structure made of wooden beams and posts. The outside of the building was covered with boards. Due to the harsh climate, great attention was paid to maintaining heat in homes.
Design and preparatory work
Design
Any construction begins with design, and our case is no different. The first thing you need to do is draw up a plan or design for your house. You won’t be able to do this yourself without certain skills, since such a thing has many nuances on which the strength, durability and safety of the building depend. Therefore, it is better to entrust such work to a qualified architect who will make all the necessary drawings, listening to your wishes, and will also be able to make an estimate, calculating how much materials you will need and how much it will all cost. Of course, the price of such a service is rather high, but it is worth it, especially if you want to build a large house with various design features.
When you do not have additional funds to hire a specialist, you can look for ready-made projects on the Internet. Only now you will have to be content with what you have. And here you need to be extremely careful, since the origin of certain plans is unclear. To be on the safe side, do not use free resources to protect yourself from low-quality material. It's better to pay and be calm. Remember, a lot depends on the correctness of the draft.
Construction materials
After the project is ready, you need to purchase all the necessary materials. Provide a special room or a place under a canopy where the wood will be properly stored. You need to keep it away from moisture. Now you should decide on the construction site and prepare it: remove all unnecessary things, bring light to the site, provide it with water supply and prepare all the necessary materials. Once everything is ready, you can begin building the foundation of your future home.
Features of frame house construction
Wooden frame house construction is attractive due to its relative simplicity - wood is easy to process with both hand and electric tools, assembly schemes are standard, and you can work alone. But this does not mean that you can do without a project, calculations and preparation. As is the case with any wall material, a full-fledged project is developed for the frame, including layouts, visualizations, and working drawings. Thanks to specialized programs, many independently not only build, but also design both “Canadian” houses and houses using Finnish technology. In our country, regardless of the chosen direction, frame construction is regulated by SP 31-105-2002 Design and construction of energy-efficient single-apartment residential buildings with a wooden frame. Despite its advanced age, this set of rules is valid, with the last update dated 02/01/2020. The standards were developed on the basis of existing Canadian and American codes, with reference to domestic conditions.
The advantages of frame houses include their relatively small weight, which allows them to be assembled on lightweight foundations - piles (screw, bored, TISE) and pillars. However, despite the apparent benefits due to lower costs, the use of “toothpicks” is not always economically justified. It is advisable to use piles mainly in difficult soil conditions, with large differences in height or when the construction season begins in winter. In other cases, it makes sense to install an energy-efficient frame on an energy-efficient foundation - this can be either an insulated Swedish plate (USP) or an insulated Finnish foundation, which is an insulated concrete strip with insulated floors on the ground.
Either USHP or UFF is the best option if heating is planned with a heated floor system, which is quite problematic to organize using logs, although it is also possible. UFF, as an alternative to conventional tape, is used not only for Finnish frame houses, but also for boxes made of other materials (timber, aerated concrete, wood concrete, wood concrete, etc.).
But both the slab and the floors on the ground in a frame house are relevant only for permanent residence. Due to the high heat capacity and low inertia of concrete screed, it takes a long time to warm up, but also gives off heat for a long time, maintaining a stable temperature in the house and allowing you to save on energy. If you plan only to visit on weekends, when you need to quickly heat the house, it is much more effective to cover it with joists, the main thing is that the thickness of the insulation corresponds to the region of development. Yes, such a floor has no heat capacity, but in this mode it is not needed, since the task is not to retain heat, but to warm up the box without wasting extra energy.
Foundation for a frame house
The process of building a frame house using Canadian technology, like all others in principle, begins with the construction of a foundation and floor for the house, which are the base platform for the entire structure. It is very important to do everything correctly, since the reliability of the entire structure depends on the foundation. Since a house made of wood is not very heavy, there is no need to make a massive foundation. However, in order for the structure to be securely located on the ground and stable, the foundation must be made columnar or strip and ensure good waterproofing.
How to make a columnar foundation? You need to buy asbestos pipes that will be buried in the ground.
Column foundation
So, the work process is as follows:
- Preparatory work. You need to make minimal calculations, taking into account the type of soil, freezing depth and number of floors of your house. Then prepare the surface by removing the top fertile layer. Make markings and mark the places where the posts will be installed. The strength of the foundation depends on the distance between the supports. The recommended distance is 80 or 100 cm. When you make markings, you need to pay special attention to the areas most exposed to load: corners, walls, stove.
- In the designated places, make holes with a diameter of 20 cm and a depth of 100 cm. For convenience, it is better to use a special hand drill. The supports should sink 30 cm lower than the ground freezes in your area, keep this in mind. Depending on freezing, the depth may vary.
- The bottom of the wells is compacted and a sand cushion is made. Asbestos pipes need to be inserted into these holes, the height of which is approximately 140 cm. Remember that the supports should protrude from the ground no more than 30 cm.
- Align all pipes exactly to the level, cover the outside with earth and compact them. Then prepare a concrete mixture and fill the pipes with it one third of the way. Place two reinforcement rods into the pipe, which should protrude by 20–30 cm. Now all that remains is to fill everything in completely.
- The final stage will be the installation of the grillage (bottom trim). After the concrete has dried, lay a layer of roofing felt on the pillars for waterproofing. You need to lay boards on the supports using the tongue-and-groove joining method. The boards are attached to the foundation with anchor bolts. Fix all elements with screws.
Bottom frame of a frame house
Your base is ready, but you still need to make sure that the bottom trim is level. Use a building level. Now you can start building the floor
Construction materials
To construct such a building you will need the following materials:
- Dried wooden beams or boards with a moisture content of no more than 10%. It is preferable to use boards, connecting them in twos or threes if necessary.
- SIP panels - includes a backing made of chipboard, OSB, or less often plywood. The cavity between the two layers is filled with a heat insulator - polystyrene foam, mineral wool.
- Hydro- and vapor barrier - materials are selected depending on the type of slab. In any case, this material has low vapor permeability. Therefore, good insulation will be required under the sheathing, such as lining or gypsum board.
- Exterior finishing - boards, lining, siding - vinyl, wood, fiber cement.
The inside of the room is finished to your liking, since in a frame building, by default, you need to have good ventilation. The choice is unlimited.
Floor installation in a frame house
To make a foundation in a frame house, you need to install logs. Therefore, you need to make grooves in the grillage in advance in the places where they will be installed. Next, install the logs in their places, making a kind of sheathing for the base. You can use either boards or wooden beams, the size of which is 100x50 mm or 150x50 mm. You can choose products of other sizes, it all depends on the specific use of the room and the level of load. You can fix the logs with any fasteners: screws, nails, corners, self-tapping screws or dowels.
Floor in a frame house
To prevent the wooden structure from rotting over time, treat it with a special compound before installation. Thanks to this, your home will last much longer.
On such a base you can lay SIP panels or plywood, the thickness of which is 20 mm. It's important to screw the plywood or panel well into each support joist so that your floor doesn't squeak when you walk on it. Please note that this work is best done on a sunny day, when there is no sign of precipitation. Otherwise, the plywood may swell from rain. Even after you have covered the entire floor, it is better to cover it with polyethylene film if there is a chance that it will rain.
Plywood base
If you want your floor to be insulated, it is better to sheathe it with SIP panels, which contain insulation inside. This is done very simply: you need to install panels on the prepared logs. The peculiarity of the panels is that they have grooves along the entire perimeter, due to the fact that the insulation in them is not flush. Therefore, they need to be connected using the tongue-and-groove method. To begin with, the outer surface of the slabs must be covered with molten bitumen mastic. After which each slab is laid in its place around the perimeter of the house. To connect all the elements together, you need to use a beam that will serve as a tenon. It will be the connecting element between the two slabs. Before connecting the panels, foam must be applied to the grooves of the panels. The connection must be secured on both sides with self-tapping screws. You can complete all the work in a few hours. At the end, along the perimeter, the ends of the panels need to be covered with a strapping beam, which will give rigidity to the entire structure. To do this, the void is blown with foam and a board of the required width is installed into it. For reliability, it is also fixed with self-tapping screws.
Floor insulation
Foundation arrangement
The Russian option for frame houses is a shallow strip foundation. It is also suitable for other types of buildings. Most construction companies offer just such a solution because this type of foundation is inexpensive, practical and reliable. The work takes place in a certain order: workers make markings, dig a ditch, install formwork, reinforce the foundation and pour concrete. However, the strip foundation has a drawback - it can harden for up to one and a half months.
The classic option for frame buildings is a columnar foundation. Frame houses are lightweight, so if there is no groundwater, it is worth installing a columnar foundation. The pillars are placed at the corners of the house, under the walls, and also in places where the outer walls meet the inner ones.
Construction of walls of a frame house
First you need to make sure that the base you made is perfectly level. After all, all the irregularities will affect the structure of the building as a whole, causing distortions. Only then can you begin building the walls of your house.
Construction of walls from SIP panels
For walls, adhering to Canadian technology, it is better to use SIP panels, the installation of which is simple, and the future home will be quite warm. To make such walls, first you need to make a bottom frame, onto which the panels will subsequently be “fitted.” The strapping is done in accordance with the drawings of your house. The strapping boards need to be fixed around the perimeter and throughout the house so that they follow the structure of the floor walls. The boards must have a width that would allow the SIP panel to fit into it. After all, the construction of walls will also take place using the tongue and groove method.
Assembly of walls from SIP panels
The harness must be attached to the base with self-tapping screws. To measure the correct placement of the harness, use the template from the SIP panel. Then, for reliability, a hole is made in the frame and base to the foundation and everything is fixed with anchor bolts. It is better to build walls from the corners of the house. The first panel is leveled and attached to the strapping beam with mounting foam and self-tapping screws. Now foam the joint and install the second panel to form the corner of the building. Connect the panels to each other at the corner using 220 mm self-tapping screws. Now, according to the drawings, continue to build the structure in the same way as the floor. The slabs are connected to each other using a beam, which acts as a tenon between the grooves of the slabs. Don't forget about window and door openings. After the frame is ready, the upper grooves of the panels need to be foamed and a strapping board placed there.
Now it’s time to make the ceiling, which can be made either from ordinary boards or from the same SIP panels. If you are building a two or three-story house, then after installing the floor, continue to build the walls according to the same principle as the first floor. And when you are building a one-story house, then it’s time to start building the roof.
Assembly features: floor, roof, walls
A frame house is built in the following sequence:
- Prepare the area. In addition to clearing the area of vegetation, the area can also be leveled. However, in the case of a columnar foundation, this is not necessary. If the site is located on a slope, then the house can still be built.
- Carry out markings. How even the walls will be depends on the accuracy of the markings.
- Install the foundation. The base can be columnar, pile-screw, shallow strip or slab.
- The floor in a house with a slab or strip foundation will be concrete. If the foundation is columnar, then the floor will be wooden. Of course, we are talking about a rough field - there will be additional finishing above it. Insulation is placed between the subfloor and the finishing.
- Next, the frame is assembled. When assembling, it is important to use a level and check the corners. In the upper part, where the roof begins, a strapping is installed, which increases the rigidity of the structure.
- The frame is sheathed with materials that were previously selected for these purposes. It is no coincidence that frame houses are called sandwich panel houses. The skin will have several layers. In addition to the external cladding, materials for insulation and sound insulation will also be used, as well as finishing that will hide these materials inside. This design will be warm, reliable and will protect from extraneous sounds.
- Internal partitions are being installed in the house.
- The roof frame and roofing materials are installed last.
When the house construction work is completed, you can begin decorating the facade and insulating the building. Inside, the walls and ceiling are protected from the cold with mineral wool and other materials.
We build houses from SIP panels.
Check out our work for 2018 2021 2021
Construction of the roof of a frame house
Roof construction
As you know, roofs for houses are different:
- single slope;
- gable;
- flat;
- dome
These are not all types. But traditionally in our area they make a gable roof.
Upper harness
The first step is to install a Mauerlat on the ceiling, to which the entire rafter system will be attached. As rafters, you can use boards 50 mm thick and 100 mm wide. To make the sheathing, take boards with a thickness of 25 mm and a width of 100 mm. The rafters are installed at an angle of 45–50˚. They can be made directly on the ground or directly on the roof, so as not to lift them there.
So, from above, the rafters are connected to each other by an end connection using nails. To give them rigidity, you should retreat 500–600 mm from the upper connection and nail the crossbar to get rafters in the shape of the letter “A”. The lower ends must be laid on the Mauerlat and securely fixed. Don't forget to make a release of 200–250 mm.
Insulated roof of a residential building
First you need to install the outer rafters, in front of the house and behind. To securely fix them and give them rigidity, additionally make jibs and a run in the middle. Now place the rafters in the center of the house and nail the ridge board on top. All that remains is to install the remaining rafters. Please note that the rafters must be installed in 500 mm increments. The gables can be covered with the same SIP panels.
Now you need to make the sheathing. The boards need to be fastened to the rafters in increments of 50 mm. Do not forget to extend beyond the outer rafters by 200–250 mm. Lathing boards are secured with nails 60 mm long. After the sheathing is done, lay one or two layers of roofing felt on it to ensure waterproofing. At the same time, it spreads vertically with an overlap of 100–150 mm. It also needs to be fixed to the sheathing with small nails with a wide head. To insulate the roof, you can lay a layer of insulation underneath and protect it with vapor barrier tape.
The roof of a house made using Canadian technology can also be made with SIP panels.
Metal tiles
Now all you have to do is lay the roofing material and sheathe the roof overhangs. The roofing material can be:
- slate;
- metal tiles;
- bitumen shingles;
- corrugated sheeting;
- ceramic tiles.
What to choose - decide for yourself. Start from your finances and desires.
Features of the construction of the Canadian frame
The main elements of a frame house are wood and special slabs that cover the walls. Insulation is placed between the panels and frame studs. To erect such buildings, there is no need to use the services of lifting equipment or special vehicles.
The main stages of frame construction technology from edged boards (mainly 5x15 or 5x20 cm):
- The first floor floor platform is being assembled under a wooden frame skeleton.
- The walls are assembled on the platform in a horizontal position, which are then raised to a vertical position and placed on the lower frame along the foundation. The walls are leveled. The distance between the vertical posts along the axes is 60 cm - this distance allows for the convenient installation of rigid insulation slabs based on specially treated stone wool in the future.
- The resulting walls are connected with a top frame made of the same boards.
- Depending on the number of floors of the building, an interfloor ceiling and a second floor are installed, or a roof is built.
There are two options to form the corner of the frame:
frame corner made of four boards
High strength of the connection, but there is a risk of corner freezing.
frame corner made of three boards
The connection is quite strong, the corner is less susceptible to freezing.
The design of the opening for a door or window depends on the type of wall - load-bearing or non-load-bearing.
- The opening in a non-load-bearing wall does not bear large loads, so you just need to assemble a box for attaching the interior decoration, this can be plasterboard, wooden panels, OSB boards.
forming door and window openings in a non-load-bearing wall
- A composite lintel made of several boards should be installed above the opening for a door or window in the load-bearing wall. Its dimensions are determined during design, depending on the load and the width of the opening. Vertical plank racks are installed along the edges of the transverse lintel. It is advisable to take them in reserve - four per opening.
formation of door and window openings in a load-bearing wall
To stabilize the entire structure of a frame house, jibs are used - boards measuring 2.5x10 cm or more. They are installed at an angle of 45-60 degrees to the vertical support posts; to achieve maximum rigidity, the jibs must be cut into the boards of the upper and lower trim. Their main task is to resist lateral pressure on the walls, thereby preventing the entire frame structure from folding like a house of cards.
Interfloor ceilings or ceilings above the upper floor are performed using all those boards. They are laid on edge on the top trim at a pre-calculated distance from each other. If the room area is large and the length of the floor boards is not enough or they may sag, install an intermediate support beam.
The technology for building classic Canadian houses using a platform allows you to build a house within a maximum of one month.
It is best to use coniferous wood with a high resin content; such wood is better resistant to moisture and is not prone to rapid rotting or fungus formation. The main requirement before starting construction is that the forest must be well dried. If the boards contain a lot of moisture, they will subsequently begin to move, and the entire frame of the house may become warped. Sometimes the consequences can be disastrous, and the house will have to be rebuilt.
Advice: Finish the exterior as quickly as possible so that the wooden structures do not have time to absorb moisture. OSB boards are more moisture resistant than plywood, but with prolonged exposure they are also susceptible to moisture.
Let's sum it up
Frame house
Now the foundation of your house using Canadian technology is ready. As you can see, making such a house is quite quick and easy, the main thing is desire and following the instructions. But the construction of the house is not finished; you still have a lot to do. But all this is already according to the standard scheme, which is suitable for the construction of any house. You will have to carry out all communications, install windows, doors, perform internal and external cladding, etc. Still, the main work is done, and you can only be proud of how much you have already done. Such a house, made using Canadian technology, will last a long time!
Canadian house: what is it and how to build it correctly?
Usmanov Pavel Alekseevich architect
Canada is no less northern and cold country than Russia. Therefore, it seems that private houses built according to the so-called Canadian project should be ideal for our conditions. However, in practice, not everything is so simple: many Russian owners of such cottages are disappointed in their durability and thermal insulation.
What is this connected with? In my experience, this is caused primarily by a lack of understanding of the features of this type of house and a violation of the standards of its design and construction. Therefore, you should clearly clarify in advance what a Canadian house is and how to build it correctly - with which I, Pavel Usmanov, an architect, am ready to help you.
What will you learn about in the article?
- What is Building Code?
- How is a Canadian house built?
- Myths about frame housing construction
- What are the pros and cons of a Canadian home?
What is Building Code?
It’s paradoxical, but true: in Russia, the technology of creating a Canadian house is one of the most controversial among builders and customers, although in the homeland this is not even close to a topic of debate. After all, in Canada, all cottages are built in accordance with the book National Building Code of Canada, which describes in detail all the nuances of designing and assembling frame houses.
Photo 1. Scheme of a Canadian frame house with OSB
Moreover, this set of rules is not just recommendations, but a legally established standard. If your house deviates in any way from the standards described in the “codes”, it will not be issued a residential premises certificate. Plus, checks are carried out at all stages: from the completed project to the connection of communications and finishing. Therefore, if you have any “how?” questions during the construction process, you just need to contact the Building Code. Only in this case can you be sure of the quality of the structure! And it is precisely the inconsistency of the work with those “codes” that is the cause of the problems of houses that are Canadian only in words...
How is a Canadian house built?
Photo 2. Canadian technology for building frame houses
It is impossible to list the rules for building Canadian houses in a short article, and in general it is not necessary. Although it is realistic to describe the key points, it will allow you to appreciate the complexity and understand the pros and cons of projects of this type.
- Foundation.
The main condition is a monolithic base with a basement floor. Yes, in the Canadian codes of practice there is no direct ban on shallow strip foundations, but in practice almost no one uses it. After all, the base is more reliable, warmer and makes it possible to easily install sewer pipes (overseas they love plumbing fixtures with a vertical drain). Then lay a platform of logs and OSB-3 with a thickness of 18-22 mm (depending on this, the pitch of the logs changes from 40 to 60 cm). The final stage is a polymer screed with a “warm floor” (although in Canada, air heating through a forced ventilation system is often used for heating). - Frame.
The “skeleton” of a Canadian house is assembled from chamber-dried boards (their humidity is up to 19%), 150 or 200 mm wide. What is noteworthy: Canadians can even use boards that are not soaked in antiseptic for the main part - the wood is protected due to waterproofing. The wall is assembled on a platform, has a single frame at the bottom and a double frame at the top, and a complex design of the openings with double posts and headers to distribute the load. Important: fastening with nails, not screws! When the lying wall is ready, it is raised, connected to others and a platform ceiling is installed. Jib beams are rarely installed, because rigidity is ensured by the abundance of OSB. - Pie walls.
Filling the opening in the frame is one of the most important stages in the entire construction project. And here you should decide in advance on the filling of the wall pie. The fact is that in Canada, the requirements for this item vary from province to province - the authorities strive for maximum energy savings in a particular climate. For example, it could be the following filling: 2 layers of gypsum fiber, 200 micron polyethylene for vapor barrier, mineral wool, 12 mm OSB-3, waterproof and windproof membrane - and the final finish in the form of siding. It is important that the wall as a whole reaches at least 200-250 mm in thickness. In our country, builders often make a pie that is only 150 mm thick... - Wiring.
According to the standards of the National Building Code of Canada, electrical wiring must be laid open inside walls. It is believed that simple “factory” insulation of the wire and vapor barrier at the points of exit to the outlet and switch will be quite sufficient from a safety point of view. And to attach it to the frame, special brackets are selected, with which there is no risk of pinching the cable. By the way, the distribution box is almost never used in Canada - this is compensated by the number of wires... And here national standards interfere with any project of a Canadian house in Russia. According to SNiP, our wires are hidden in corrugations or tubes. - Exterior finishing.
Canadian home decor, like cake, allows for different variations. Although the classic of the genre overseas is siding: wood or vinyl. It is accessible, easy to install (in some situations it is even possible without a ventilation gap) and easy to maintain. Brick is also often used - it is more expensive, but also more durable and more prestigious. In our country we love plaster. It is made in 2 layers (rough and finishing) on top of the reinforcing mesh and painted. In this case, it is necessary to select polymer plaster and acrylic paint. These materials are vapor-permeable, thanks to which the wall of a Canadian house “breathes” and provides a comfortable microclimate. - Roof.
The roof for a Canadian house is most often made with rafters, but wooden trusses are also acceptable. And the most common coating is flexible bitumen shingles. It is laid on top of a continuous flooring of 12 mm thick OSB-3 sheets (a plywood alternative is also possible) and receives a backing of underlay carpet to protect it from moisture. This type of roof is easy to install, maintain and repair, offers a wide selection of decorative finishes, is inexpensive, does not rust, and lasts up to 30-40 years. Well, if for some reason bitumen does not suit you, you can use traditional metal or ceramic tiles instead.
Myths about frame housing construction
What are the pros and cons of a Canadian home?
Photo 3. Construction technology of a frame Canadian house
Based on the description of the design of the house according to the Canadian project, its main advantages can be deduced:
- Ease of construction.
Construction of a Canadian house requires a minimum of workers, tools, and equipment (with the exception of the foundation). This also has a positive effect on the speed of work. - High comfort.
Canadian houses are rightfully considered warm and energy-saving, environmentally friendly and fireproof - thanks to the predominantly natural materials used. - Easy to care for.
This type of frame house does not require any special, complex or expensive maintenance. Cleaning the walls is simple, repairing all basic elements of the structure is convenient and quick. - Reliability.
The diagonal rigidity of the frame built according to Canadian standards is high and can withstand even hurricanes and earthquakes. In general, the service life of such a structure exceeds 50-70 years. - Relative accessibility.
The cost of building a Canadian house is not high. In fact, you will only have to spend money on a solid foundation; all other work is reasonable in price.
To be fair, I will also note the disadvantages of such projects:
- The need for quality materials.
A Canadian house, like no other “framework”, needs reliable and wear-resistant “ingredients”. The selection must be very careful. - Strict control at all stages.
It is necessary to check the level of project execution not only in Canada. Therefore, to be sure of quality, you will have to constantly delve into the construction site. - Problems with non-permanent residence.
A peculiarity of the thermal insulation of Canadian houses: they do not tolerate turning the heating on and off very well. Therefore, this would not be the best option for a dacha. - Poor sound insulation.
Oriented strand boards, wooden studs, gypsum fiber, as well as polystyrene foam, often used in finishing, resonate quite noticeably. - Narrow scope of application.
Due to the abundance of cold bridges in the form of racks, these houses are not suitable for truly cold regions, such as Siberia. They also do not withstand humid climates well.
As you can see, a Canadian house is a very good solution, but only if you consciously choose both the project and the performers. Therefore, I suggest you contact. Our team of architects and builders has all the necessary knowledge and experience to create and build, precisely in accordance with all technologies, a beautiful and comfortable Canadian home that will not disappoint you today, or even in a few decades!
See how we can
June 22, 2020261
Assembling a frame house for finishing at the Vyazemskoye community center
The cross frame is especially actively used in the construction of “Finnish houses”, which makes it possible to solve many issues simply and elegantly
Assembling a frame house for finishing at the Vyazemskoye community center
June 22, 2020
261
April 25, 2019840
House in the "Chalet" style with turnkey finishing in the forest landscape complex
During the period of “birth” and to this day, we have independently built and finished many different buildings, we have encountered houses that are amazing and unique in their architectural ideas, but a cottage in the “Chalet” style in the forest landscape 2 is the embodiment of a fairy tale!
A house that you can’t stop looking at; it rather resembles a cozy corner of paradise, somewhere far from the bustle and dust of the city, among the snow in an alpine village.
House in the “Chalet” style with turnkey finishing in the forest landscape complex
April 25, 2019
840
December 10, 20181313
Private gym - built from scratch
A team of designers, under the direction of the chief architect of the company, Usmanov P.
.
We developed an amazing project for the hall
as a free-standing structure.
The style chosen, taking into account all the buildings on this territory, is completely special, fashionable, modern, but fits so well into the surrounding landscape - BARNHOUSE. Literally translated it means barn, house. Private gym - built from scratch
December 10, 2018
1313
January 30, 20181221
Frame house construction - the smallest turnkey frame house
We bring to your attention a new product from our production - turnkey frame house This is a kind of unique building that will be able to melt the heart of the most strict and fastidious customer, and also will not ruin your wallet and will not take up much space if you do not have a decent plot of land.
Frame house construction - the smallest turnkey frame house
January 30, 2018
1221
View other works
COST OF READY HOUSING.
If price plays a major role for you when choosing the material from which your house will be made, pay attention to Canadian construction technologies. If you order a turnkey house, the price can range from 600,000 rubles to 2.5 million rubles. The price will depend on the size of your building, the number of floors, the complexity of the roof, the number of windows, doors, the presence of a terrace and other nuances. In general, the price of a house for 4 people will be about 1 million rubles.
Typical Canadian houses
Great competition between development companies has led to the fact that everyone can choose projects at a suitable price, and a loan or installment plan will make the purchase more convenient. If you have very little money, pay attention to standard projects, which are absolutely no worse than individual ones. You can also choose something from economy class housing. Canadian technology allows you to get such a house for 500-800 thousand rubles.
ADVANTAGES OF CANADIAN BUILDINGS.
Canadian technology is often the only option the middle class can afford. What are the advantages of such construction?
- Saving money. The price is almost 2 times lower than stone buildings.
- Fast installation.
- A small number of workers to build a house.
- The versatility of slabs for finishing.
- Warmth and good atmosphere in the house.
- Energy savings and cheap maintenance. The service price is 30% lower.
- Simple repair.
- Possibility to complete the house at any time.
- There is no need to install a heavy and expensive foundation.
- Large selection, including standard projects, economy housing.
- Projects may differ in original architectural solutions.
- Can be built on any type of soil.
- Ease of communication, lighting, etc.
