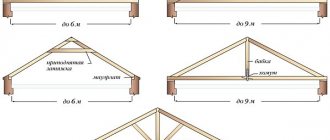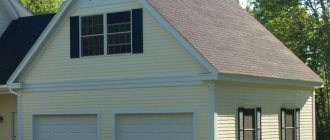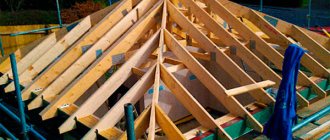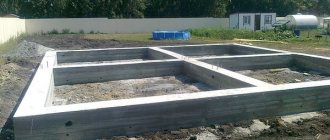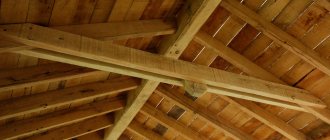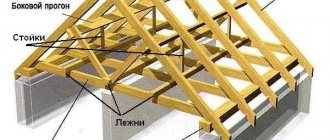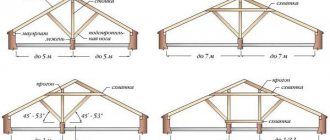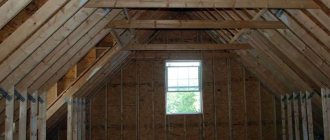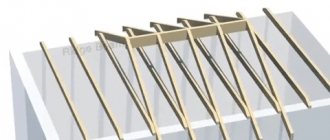Gable roof - one of the most common types of roofing system, which is a structure of two inclined slopes, separated by a ridge and enclosed between two vertical triangular walls (pediments). It is the most popular type of roof in private construction, because it combines low manufacturing costs, simple installation technology and allows you to create a full-fledged attic space.
On our website you can perform an effective calculation of a gable roof using an online calculator - as a result of the calculations, the program will provide a ready-made design project with a set of necessary drawings and the amount of materials for the manufacture of each element of the structure. In addition, the program visualizes the roofing system in 3D in real proportions so that you can evaluate all the advantages and disadvantages of the proposed design. All results are automatically saved in your personal account and are available for downloading.
If you need to calculate only the frame elements separately, a highly specialized tool for calculating gable roof rafters .
Roof structure
The main element of the attic roof is the rafter system. This is a kind of frame structure that takes on the load from the roof, serves as the basis for the floors and provides the necessary shape of the roof. You can read about attic design here.
The attic rafter system contains the following elements:
- Mauerlat. This element serves as the basis for the entire roof structure, attached along the perimeter of the walls from above. Rafters. Boards of a certain size, which are attached at the required angle and have support in the Mauerlat. Ridge. These are designations of the place where the rafters converge in the upper part. Crossbars. Located in the horizontal planes between the rafters. They serve as a coupling element for the structure. Racks. Supports that are placed in a vertical position under the ridge. With their help, the load is transferred to the load-bearing walls. Brace. Elements located at an angle to the rafters to remove the load. Lezhen. Similar to the Mauerlat, only located on the internal load-bearing floor. Screech. A block located vertically between the supports. Sheathing. A structure for installing the roof.
- Gable roof installation
We turn wooden beams into rafters
We are making a template with which further work will be performed. The rafters have the same design, so the template will save you time and effort.
Use a template to mark and trim rafters
Use a template to mark and trim rafters
We connect two boards along one edge with a nail. The result should be a design that resembles scissors.
Making a template
Template outline
We place the free edges of the “scissors” on supports at the points of future placement of the rafters. This will allow you to determine the slope of the roof slope.
We take an extra pair of nails and fix the angle set between the boards. The template is ready. Additionally, secure it with a crossbar. To ensure that the set slope angle of the roof slope does not change under the influence of loads, fasten the crossbar with self-tapping screws.
Be extremely careful when creating the template. Even the slightest deviations can cause the entire structure to deteriorate.
Next, we make a new template for preparing mounting cuts on the system elements. Use plywood 0.5 cm thick. For reinforcement, use a 2.5 cm board. Select the dimensions of the cuts taking into account the cross-section of the rafters used.
Using ready-made templates, we make cuts and begin to assemble the truss.
Marking the opposite end of the rafters
Marking the opposite end of the rafters
Full size rafter template
Video - Gable roof rafter system
Recommendations
It is quite simple to make all the calculations before starting work on building a roof. The only thing that is required is scrupulousness and attentiveness; one should also not forget about checking the data after completing the process.
One of the parameters that cannot be avoided in the calculation process is the total roof area. You should initially understand what this indicator represents in order to better understand the entire calculation process.
There are some general provisions that are recommended to be followed during the calculation process:
- The first step is to determine the length of each of the slopes. This value is equal to the intermediate distance between the points in the uppermost part (on the ridge) and the lowest (eaves). When calculating this parameter, it is necessary to take into account all additional roofing elements, for example, a parapet, an overhang and any kind of structures, which add volume. At this stage, the material from which the roof will be constructed must also be determined. There is no need to take into account ventilation and chimney elements when calculating the area.
The gable roof truss system calculator will best help you with your calculations.
Calculation of the rafter system of a gable roof: calculator
Standard and sloping gable roof
The project of a standard gable rafter system consists of two inclined rectangular planes and smooth vertical ends on the sides, called pediments. Such a roof is one of the simplest structures, the construction of which can be successfully completed even by inexperienced specialists.
But the sloping gable roof has a different architecture. Here, the upper flatter roof is usually built with a slope of 30°, and the lower steep roof with a slope of 60°.
A broken gable roof is good because snow and ice hardly stay on it, but the attic space turns out to be much more convenient and cozy. Moreover, in the lower plane of such a roof it is rational to install dormer windows, which on flatter planes usually become a problem of leaks and dampness - rainwater lingers on them longer.
Note that a broken rafter system is one of the best options for buildings 6-8 m wide. Moreover, a broken profile will be easier for you to assemble - for this you just need to mount the necessary components directly on the ground, and simply cut all the posts and rafters according to the template:
Calculation of rafter parameters
In this case, you need to start from the step, which is selected individually taking into account the roof structure. This parameter is influenced by the selected roofing material and the total weight of the roof.
This indicator can vary from 60 to 100 cm.
To calculate the number of rafters you need:
- Find out the length of the slope; Divide by the selected step parameter; Add 1 to the result; For the second slope, multiply the indicator by two.
The next parameter to determine is the length of the rafters. To do this, you need to remember the Pythagorean theorem, this calculation is based on it. The formula requires the following data:
- Roof height. This value is chosen individually by everyone, depending on the need to arrange a living space under the roof. For example, this value will be equal to 2 m. The next value is half the width of the house, in this case - 3 m. The value that needs to be found out is the hypotenuse of the triangle. Having calculated this parameter, starting from the data for the example, we get 3.6 m.
Important: to the result obtained for the length of the rafters, you should add 50-70 cm, taking into account the cut.
In addition, you should determine what width to choose the rafters for installation.
You can make rafters with your own hands; you can read how to do this here.
For this parameter you need to consider:
- Roof load; Type of wood selected for the structure; Rafter length; Rafter pitch distance. Calculation of rafter parameters
Determining the angle of inclination
For such a calculation, you can proceed from the roofing material that will be used in the future, because each of the materials has its own requirements:
For slate, the size of the slope angle must be more than 22 degrees. If the angle is smaller, this promises water getting into the gaps; For metal tiles, this parameter must exceed 14 degrees, otherwise sheets of material may be torn off like a fan; For corrugated sheets, the angle can be no less than 12 degrees; For bitumen shingles, this figure should be no more than 15 degrees. If the angle exceeds this figure, then there is a possibility of the material sliding off the roof during hot weather, i.e.
because the material is attached to mastic; For roll-type materials, variations in the angle value can range from 3 to 25 degrees. This indicator depends on the number of layers of material. A larger number of layers allows you to make the slope angle larger.
It is worth understanding that the greater the slope angle, the greater the area of free space under the roof, however, more material is required for such a structure, and, accordingly, more costs.
You can read more about the optimal tilt angle here.
Important: the minimum acceptable value of the slope angle is 5 degrees.
The formula for calculating the slope angle is simple and obvious, given that initially there are parameters for the width of the house and the height of the ridge. Having presented a triangle in cross-section, you can substitute data and carry out calculations using Bradis tables or an engineering calculator.
We need to calculate the tangent of an acute angle in a triangle. In this case it will be equal to 34 degrees.
Formula: tg β = Hk / (Lobas/2) = 2/3 = 0.667
Determining the angle of the roof
What is typical for calculating a gable roof, and which elements are subject to mathematical calculations
Before we figure out how to calculate a gable roof, we note that structurally a gable roof is the simplest of all existing types and shapes. Such a roof consists of two inclined surfaces, called slopes, which are located at a certain angle in relation to the outer walls of the house. This is a mandatory condition, i.e. due to the slope, there is a natural drainage of rainwater and the removal of melted snow, so there should be an angle of at least five to ten degrees. It is noteworthy that in many cases it is advisable to tilt even more than 60 degrees.
Always when constructing this type of roof - a gable roof - a ridge girder is formed, better known to everyone under the name “ridge”. It represents the upper, horizontally located edge of the structure, which was formed by the intersection of two roof slopes. The height of this bar depends on the angle.
Another distinctive feature of this type of construction is the pediment, often called the “face” of the roof. This element has the shape of a triangle, it is formed by a cornice and two slopes, and becomes the upper part of the front facade of the building.
When building a small country house, many people prefer to build this simple and easiest-to-install form of roofing themselves. This is indeed possible, but you need to understand how important it is to perform the most accurate calculations. It is impossible to say exactly how to calculate a gable roof, because... There are general rules and directions for calculations, but it is necessary to take into account the individual characteristics of each building and a number of nuances.
Calculation of loads on the rafter system
Before proceeding with this section of the calculations, you need to consider all possible loads on the rafters. The rafter system comes in different types, which also affects the load. Types of loads:
Types of load:
- Constant. This type of load is constantly felt by the rafters; it is exerted by the roof structure, material, sheathing, insulation material, films and other small elements of the system. The average value of this parameter is 40-45 kg/m2. Variable. This type of load depends on the climate and the area where the building is located, since it is formed by precipitation in a given region. Special. This parameter is relevant if the location of the house is seismically active zone. But in most cases, additional strength is enough.
Important: it is best to make a reserve when calculating strength; for this, 10% is added to the resulting value. It is also worth taking into account the recommendation that 1 m2 should not bear a weight of more than 50 kg.
It is very important to take into account the load exerted by the wind. Indicators of this value can be taken from SNiP in the “Loads and Impacts” section.
To calculate the load produced by snow, you need:
Find out the snow weight parameter.
This indicator mainly varies from 80 to 320 kg/m2.; Multiply by the coefficient that is necessary to take into account wind pressure and aerodynamic properties. This value is indicated in the SNiP table and is applied individually. Source SNiP 2.01.07-85.
Wind load
Roof quantity
The amount of roofing material is calculated very simply, given that all parameters for the calculations were obtained in the process.
Considering the calculations using the same example, you should calculate the total roof area.
After this, you can find out the number of sheets of metal tiles (in this example) that will need to be purchased for construction.
To do this, it is necessary to divide the resulting value of the roof area by the area of one sheet of metal tiles.
How to calculate the area of a gable roof:
The length of the roof in this example is 10m. To find out this parameter, you need to measure the length of the ridge; The length of the rafter was calculated and equals 3.6 m (+0.5-0.7 m); Based on this, the area of one slope will be equal to 41 m2.
The total area is 82 m2, i.e. the area of one slope multiplied by 2.
Important: do not forget about the allowances for the roof canopies of 0.5-0.7 m.
Roofing kit
What are the rafters made of?
What to make rafters from
Attachment unit to the beam
Most often, rafters are made of coniferous wood. This is a relatively inexpensive, fairly durable and easy to process material.
If you make your own rafters, it is best to use timber with a section of 10x10 or 15x15 cm.
Also, when choosing wood, you need to pay attention to its moisture content. The maximum allowable rate is 20%. At higher values, the material will shrink, which will lead to disruption of the configuration of the entire roofing system.
Prices for various types of timber
timber
Video - Roof construction mistakes
Useful video
Video instructions for using the calculator:
2017-02-10
Country expert
Content:
The article will discuss how to calculate rafters for a gable roof and calculate the various loads on the roof.
The roof of a building is designed to hold external loads and redistribute them to load-bearing walls or supporting structures. Such loads include the weight of the roofing pie, the weight of the structure itself, the weight of the snow cover, and so on.
The roof is located on the rafter system. This is the name of the frame structure on which the roof is fixed. It accepts all external loads, distributing them across supporting structures.
The rafter system includes the following elements:
- Mauerlat;Struts and braces;Side and ridge purlins;Rafter legs.
A rafter truss is a structure that includes all of the listed elements with the exception of the Mauerlat.
Constant loads
The first type refers to those loads that always act on the roof (in any season, time of day, and so on). These include the weight of the roofing pie and various equipment installed on the roof.
For example, the weight of a satellite dish or aerator. It is necessary to calculate the weight of the entire truss structure along with fasteners and various elements. Professionals use computer programs as well as special calculators to perform this task.
The calculation of a gable roof is based on calculating the loads on the rafter legs. First of all, you need to determine the weight of the roofing cake. The task is quite simple, you just need to know the materials used, as well as the dimensions of the roof.
As an example, let’s calculate the weight of a roofing cake with ondulin material.
All values are taken approximately; high accuracy is not required here. Usually builders perform calculations of the weight per square meter of roofing. And then this figure is multiplied by the total roof area.
The roofing pie consists of ondulin, a layer of waterproofing (in this case, polymer-bitumen-based insulation), a layer of thermal insulation (the weight of basalt wool will be calculated) and sheathing (the thickness of the boards is 25 mm). Let's calculate the weight of each element separately, and then add up all the values.
Calculation of the roof of a gable roof:
- A square meter of roofing material weighs 3.5 kg. A square meter of waterproofing layer weighs 5 kg. A square meter of insulation weighs 10 kg. A square meter of sheathing weighs 14 kg.
Now let's calculate the total weight:
3.5 + 5 + 10 + 14 = 32.5
The resulting value must be multiplied by the correction factor (in this case it is equal to 1.1).
32.5 * 1.1 = 35.75 kg
It turns out that a square meter of roofing cake weighs 35.75 kg. It remains to multiply this parameter by the roof area, then you can calculate a gable roof.
Variable roof loads
Variable loads are those that act on the roof not constantly, but seasonally.
A striking example is snow in winter. Snow masses settle on the roof, creating additional impact. But in the spring they melt, and accordingly, the pressure decreases.
Variable loads also include wind. This is also a weather phenomenon that does not always work.
And there are many such examples. Therefore, it is important to take into account variable loads when calculating the length of the rafters of a gable roof. When calculating, you need to take into account many different factors affecting the roof of a building.
Now let's take a closer look at snow loads. When calculating this parameter, you need to use a special map. The amount of snow cover in different regions of the country is marked there.
To calculate this type of load, the following formula is used:
S = Sg x µ
Where Sg is the terrain indicator taken from the map, and µ is the correction factor.
It depends on the roof slope: the stronger the slope, the lower the correction factor. And here there is an important nuance - for roofs with a slope of 60o it is not taken into account at all. After all, the snow will simply roll off of them, and not accumulate.
The whole country is divided into regions not only by the mass of snow, but also by the strength of the winds. There is a special map on which you can find out this indicator in a certain area.
When calculating roof rafters, wind loads are determined using the following formula:
W = Wo* x
Where x is the correction factor. It depends on the location of the building and its height. And Wo is the parameter selected from the map.
How to calculate the length of the hip roof rafters
Despite the variety of roof types, their design consists of the same elements of the rafter system. For hip roofs:
- A ridge support beam or ridge beam is a load-bearing element of a hip-type roof structure. Diagonal rafters are attached to it. The length of the beam is calculated by the formula: Lridge = L - D, where L and D are equal to the length and width of the sides of the building.
- The central rafter is a beam that is located along the edge of the rafter system and forms the angle of inclination of the gable roof slope. The upper edge rests against the ridge beam. The length of the central rafters is calculated by the formula: Lcentral rafters = h2 + d2, where h is the height of the ridge, and d is the distance from the end of the ridge to the wall.
There are several types of rafters in a hip roof - Intermediate or ordinary rafters - form the surface of a trapezoidal slope. Installed according to the calculated step. The length of ordinary rafters is calculated using a similar formula for central rafters.
- Diagonal rafters (side, edge, slant or corner rafters) are rafter beams whose upper edge rests against the end of the ridge, and the lower part against the corner of the house. Diagonal rafters determine the shape of the roof slopes. The length of the diagonal rafters is calculated using the formula: Ldiag. rafters = √(L2+d2), where L is the length of the central rafter, and d is the distance from the bottom of the rafter beam to the corner of the house.
To build a hip roof, you need to calculate the dimensions of each rafter separately - Rafters or short rafters are a short rafter beam, which is mounted with its upper end to a diagonal rafter and forms the corner part of a trapezoidal slope. The length of the spigots is calculated using the following formulas:
- first frame L1 = 2L/3, where L is the length of the intermediate rafter;
- next frame L2 = L/3, where L is the length of the intermediate rafter.
- Calculation of the required elongation of the rafters to form a cornice overhang is carried out using the formula DL = k/cosα, where k is the distance from the edge of the cornice overhang to the wall, cosα is the cosine of the roof inclination angle.
- The angle of inclination of ordinary rafters is determined by the formula Β = 9о - α, where α is the angle of inclination of the roof slope.
