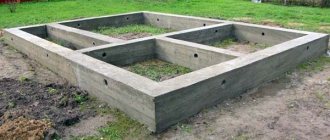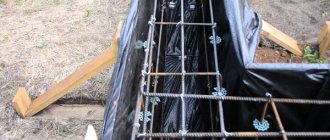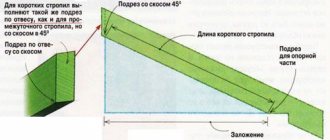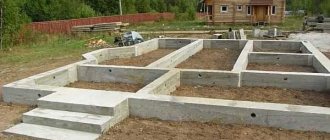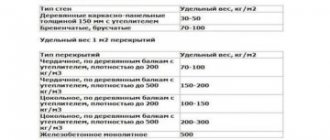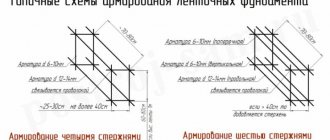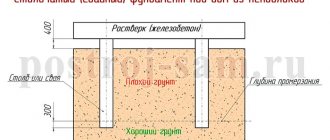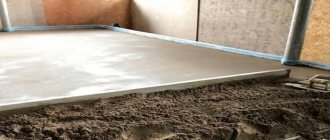The strip foundation occupies the main place among all supporting structures for buildings and structures.
It is able to work effectively on the most difficult soils and has an optimal set of performance qualities.
Monolithic tape structures do not lose their performance qualities for up to 150 years, which exceeds the service life of the walls of a house.
Such high possibilities arose due to the high rigidity and strength of the tape, which is ensured by the joint work of concrete and metal reinforcement.
Each of them performs its own function, together providing reliability and high load-bearing capacity of the strip base.
How does reinforcement work in a strip foundation?
The reinforcement cage is necessary to compensate for axial counter-directional (tensile) loads that arise in the tape when deforming influences appear - bending or twisting forces.
The peculiarity of concrete is its ability to take gigantic pressures without any consequences.
At the same time, it is practically defenseless against multidirectional efforts, quickly becomes covered with cracks and collapses .
Therefore, any forces applied at one point are extremely dangerous for the tape - for example, lateral or vertical heaving loads. Reinforcing bars are designed to absorb these forces.
There are horizontal (working) and vertical reinforcement . The main loads are taken by horizontal rods.
They have a larger diameter and a corrugated surface that has good adhesion to concrete.
Vertical rods serve two functions:
- Fixation of working reinforcement in the required position until concrete is poured.
- Partial compensation of twisting forces.
The first task is the main one, and the second one is additional, since the presence of such specific loads is observed quite rarely.
In most cases, vertical (smooth) reinforcement serves only as a supporting structure that holds the working rods in the required position until pouring.
They are quite thick, since pouring is a process with fairly intense impacts on the frame, concentrated at one point (the place where heavy material falls into the formwork), and also distributed along the entire length (bayoneting, processing with a vibrating plate) .
Instructions for using the calculator
There are many online calculators on the Internet that help calculate the parameters of strip foundations for all important positions . Calculating reinforcement with their help takes literally a couple of minutes.
For example, on the website you only need to enter your own data into the appropriate windows of the program and click the “calculate” button.
A reinforcement diagram is given, in which the main parameters must be indicated - the number of working rods in one row, the total number of rows, the distance between vertical bars, etc. The cost of fittings per unit is indicated in a separate window.
As a result, the program displays the quantity of reinforcement and the total price. The calculation is simple and quick; in addition to the reinforcement, the resource provides the parameters of all elements of the tape - formwork , amount of concrete, etc.
The disadvantage of this calculator is the need to know in advance the reinforcement scheme, the diameter of the rods and the market value of the material.
If you need to determine the number and cross-section of rods, the resource is useless. It provides only quantitative information, without touching on qualitative aspects, which is sometimes not quite what is needed .
IMPORTANT!
Not all online calculators work using this algorithm. There are others that determine exactly the dimensions and general parameters of the reinforcement frame, which will be useful for obtaining primary information .
The cost of the material should be found out directly from the sellers, since there are many specific factors in this matter.
What should you understand when using a calculator?
First of all, you need to know that a construction calculator is a tool that allows you to determine the cost of work and is not an offer. Secondly, the calculator does not take into account the characteristics of the site. Thirdly, the cost determined by the online calculator includes the necessary materials with delivery no more than 100 km from the Ring Road.
The construction calculators that are presented on our website are regularly improved so that our clients receive objective data and calculations and have the opportunity to save and determine the amount of money.
In any case, building a foundation is a technically complex and time-consuming process. Its management should be entrusted to qualified specialists. We, a group of construction workers, invite you to build a high-quality and reliable foundation. Professionals with extensive practical experience will complete the stage of constructing the foundation of the house in a short optimal time. We provide the best fair prices in St. Petersburg for the construction of energy-efficient houses and country cottages.
Calculation procedure
Let's look at how to calculate the reinforcement cage of the tape yourself.
First of all, it is necessary to determine the number of working rods in one row. To do this, you will need to use the requirement of SP 52-101-2003, which limits the maximum distance between adjacent rods to 40 cm.
Considering that depth of the working reinforcement should not exceed 2-5 cm, we obtain :
- For tapes less than 50 cm thick - 2 working rods.
- For tapes wider than 50 cm - 3 rods.
In cases where it is possible to use both 2 and 3 rods in one row, they usually try to play it safe and take a larger value, since the foundation is a responsible and important section of the building.
The second stage is to determine the diameter of the working rods. To do this, you will need to calculate the cross-sectional area of the working part of the tape by multiplying the width by the height.
The total cross-sectional area of the reinforcement is 0.1% of the cross-section (this is the minimum possible value, it can be increased, but cannot be decreased).
Having received this value, you need to divide it by the number of working rods. Using the table of diameters of reinforcing bars, the most successful option is found, which is accepted for work.
The diameter of the vertical reinforcement is selected based on the height of the tape:
- For heights up to 60 cm - 6 mm.
- From 60 to 80 cm - 8 mm.
The diameter of the transverse rods is usually taken to be 6 mm.
To calculate the number of working rods, you need to multiply their number in the lattice by the total length of the tape, after which the resulting value is divided by the length of the working rod (usually 6 m, but it is better to find out exactly this value from the sellers).
Vertical reinforcement is calculated by multiplying the number of clamps by the length of the unit.
The quantity is obtained by dividing the total length of the tape by the pitch of the clamps (usually 50-70 cm).
An example of calculating the required parameters
Let's consider the calculation of reinforcement for a strip foundation using an example.
Let's assume that the height of the tape is 100 cm and the width is 40 cm (a common version of a shallow foundation).
Then the cross-sectional area will be:
40 • 100 = 4000 cm2.
Determine the total cross-sectional area of the reinforcement (minimum):
4000: 1000 = 4 cm2.
Since the width of the tape is 40 cm, 2 rods need to be placed in one grid, and the total quantity is 4 pieces.
Then the minimum cross-sectional area of one rod will be 1 cm2. Using SNiP tables (or from other sources) we find the closest value. In this case, you can use reinforcing bars with a thickness of 12 mm .
Determine the number of longitudinal rods. Let's say the total length of the tape is 30 m (6: 6 m tape with one 6 m jumper).
Then the number of working rods with a length of 6 m will be:
(30 : 6) • 4 = 20 pcs.
Determine the number of vertical rods. Let's say the pitch of the clamps is 50 cm.
Then, with a tape length of 30 m, you will need:
30: 0.5 = 60 pcs.
Determine the length of one clamp.
To do this, subtract 10 cm from the width and height of the section and add up the results:
(40 - 10) + (100 - 10) = 120 cm. The length of one clamp is 120 • 2 = 140 cm = 2.4 m.
Total length of vertical reinforcement:
2.4 • 60 = 144 m. The number of rods with a length of 6 m will be 144: 6 = 24 pcs.
NOTE!
The obtained values should be increased by 10-15% in order to have a margin in case of errors or unexpected material costs.
We build a foundation for a house from foam blocks, make an accurate calculation
It is better to carry out an accurate calculation using the formula by specialists. It looks like this: S > γn · F / (γc · R0).
In it:
S is the area of the base, in brackets the operating conditions coefficient (yc) is multiplied with the soil resistance (R0), and in the numerator the base load (F) and the safety factor (yn) are multiplied
- Calculation of load characteristics;
It always depends on many factors. This is the placement of water, the individual perimeter of the structure being built, the angle at which the roof is located. Also, the topography of the surrounding area, the number of floors, the total height, the materials from which it is planned to make the load-bearing walls and roof and the bearing capacity of the soil are influenced.
- Determination of strength;
Strength will also depend on the location, perimeter and thickness of the walls. If it is not possible to measure the strength, you should deliberately underestimate the available data or carry out strengthening.
- Example of calculations.
For example, the perimeter is 5m * 10m. The height of the walls from the inside is 15 m. The width of the tape is 0.4 m, and its depth underground is 0.5 m. Then: (5+10)*2 + 15 = 45 m. 45*0.4*0.5 = 9 cubic meters of concrete required.
To make 1 m3 of concrete, we take sand and concrete grade M250 in proportions 4:2. Then, 1344 kg of sand will be required, and 672 kg of concrete. And also the right amount of water.
Then, for 9 cubic meters you will need 9*1344=12.096 tons of sand and 9*672=6.048 tons of concrete.
Formwork boards and reinforcement will be required separately.
Types and sizes
There are two main types of fittings:
- Metal.
- Composite.
The metal bars used to assemble the reinforcement cage have a ribbed or smooth surface.
Ribbed rods are used for horizontal (working) reinforcement, as they have an increased adhesion force to concrete, which is necessary for the high-quality performance of their functions.
Vertical rods, as a rule, are smooth, since their task is to maintain the working rods in the desired position until pouring. The diameter of the rods ranges from 5.5 to 80 mm. For private house construction, working rods of 10, 12 and 14 mm and smooth rods of 6-8 mm are used.
Composite reinforcement consists of different elements:
- Glass.
- Carbon.
- Basalt.
- Aramid.
- Polymer additives.
Fiberglass reinforcement is the most widely used.
It has the greatest strength, the most rigid and resistant to tensile loads of all other options.
Like all types of composite rods, fiberglass reinforcement is completely resistant to moisture.
Manufacturers claim constant performance throughout the entire service period, but in practice the validity of this statement has not yet been verified. The problem with composite reinforcement is the complexity of the technology, due to which the quality of the material differs markedly from different manufacturers .
In addition, composite rods are not able to bend, which is inconvenient when assembling frames and reduces the strength of the corner joints of the frame.
IMPORTANT!
Among builders, the attitude towards composite reinforcement is complex. Without denying the positive qualities, they do not put too much trust in little-studied building materials that have not gone through a full cycle of use. In addition, metal reinforcement has very specific technical characteristics, while composite types have a fairly wide range of properties . All these factors limit the use of composite rods.
Formwork calculation
It is necessary to take into account both the amount of material and its strength.
Correct calculation of formwork for strip foundations is one of the most important areas. In addition to deciding on the amount of material to construct the structure, it is necessary to calculate its strength.
After all, considerable pressure will be exerted on the formwork by the concrete.
What factors can affect the strength of the formwork:
- Type of board material. The properties of lumber depend on the type of tree from which it is made. An important indicator is the degree of moisture of the material.
- The load a board can withstand depends on its thickness. The degree of bending of the material depends on it.
- How high is the base built?
- Arrangement of supports that will support the side walls of the formwork. At what distance should they be placed?
How to make the right choice
The choice of reinforcing bars is based on design data and builder preferences.
Typically, metal rods are chosen, although composite reinforcement is increasingly used every year in the construction of strip foundations. Preference is given to metal rods due to the ability to give them the necessary bend, which is impossible to do with fiberglass rods .
This is especially important when constructing belts with curved sections or when there are fracture angles other than 90°.
In addition, metal reinforcement is more economical, as it allows you to make clamps from a single rod, without the need to create several connection points .
The diameters of the rods have long been worked out in practice; they are often chosen without preliminary calculation - for a tape width of about 30 cm, a 10 mm rod is used, for tapes 40 cm wide, 12 mm rods are chosen, and for a width of more than 50 cm, 14 mm. The thickness of the vertical reinforcement is determined by the height of the tape; up to 70 cm, 6 mm is chosen, and for heights above 70 cm, 8 mm or more .
