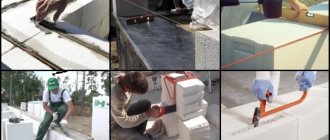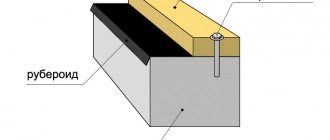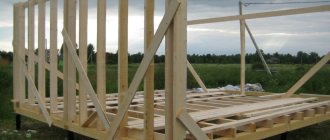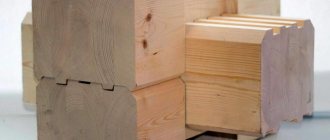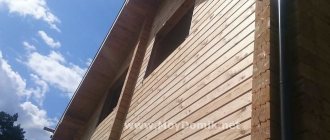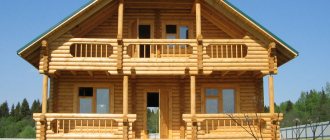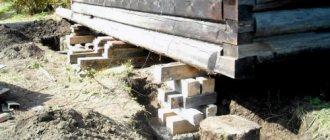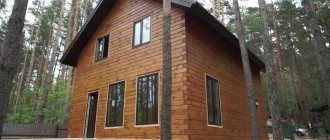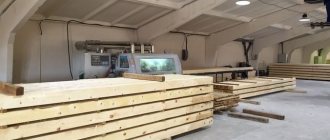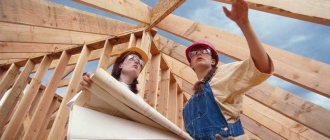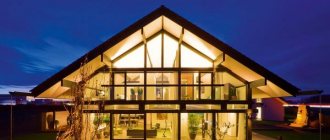The main advantage of wooden buildings is environmental friendliness and ease of construction. In addition, such buildings are durable, because you can still find houses made of timber that are more than 200 years old. Thanks to the use of modern antiseptics, as well as chemical compounds that help improve the fire-fighting properties of wood, such buildings can last much longer. For this reason, many may be interested in building a house from timber and how to assemble a wooden house on their own.
Assembling a house from timber: what needs to be done before it
Houses made of timber: projects and development
Any construction must begin with the development of a project. Projects must include drawings of the future construction, as well as the materials and tools that will be used. By drawing up such a document, you can not only design a house that is suitable in all respects, but also accurately calculate the required amount of building materials and total financial costs.
In the process of drawing up a project, it is important to take into account a lot of important details, namely:
- The place where building material will be purchased, as well as where it will be stored during the construction of the house;
- What kind of communications will need to be carried out;
- Before starting construction work, you must obtain a building permit from the architectural department;
- It is also important to create a detailed estimate.
Important: When developing a project, it is necessary to take into account the dimensions of the timber used.
Budgeting
In order to calculate the total financial costs of a log house, it is customary to draw up an estimate in the form of a table. All materials and tools are included in it along with their cost. The cost of the construction work itself is also included there. Depending on the specific features and parameters of the project, the final estimate may vary greatly.
Selection of timber
When choosing a material for building a log house from timber, you need to know that there are several types of this building material:
- Ordinary timber;
- Profiled;
- Glued.
Much will directly depend on financial capabilities. Of course, it is much more convenient to use glued or profiled timber. These types of timber are almost dry and also have special groove locks. And this greatly simplifies the entire process of assembling a house.
When choosing and purchasing timber, experts recommend following the following rules:
- It is better to purchase timber made from timber harvested in winter. This is due to the fact that in this way more resin will be retained in the wood, which will increase the durability of the building material;
- When purchasing timber, it is important to have a tape measure with you to check the dimensions declared by the seller, as there are often cases when the declared dimensions differ greatly from the actual parameters of the timber;
- You should also visually examine the evenness of the material;
- You need to make sure that fungus and mold have not affected the wood in any way;
- Wood with fallen knots should be rejected.
Purchase of construction materials and tools
If you are going to build a log house from timber, you will need to purchase the following building materials:
- Wood beams;
- Insulation;
- Edged and unedged boards;
- Lumber for creating ceilings, floors and interior partitions;
- Building materials for roofing;
- Windows and door panels;
- Waterproofing;
- Construction staples;
- Nails and other consumables.
The purchase of building materials can be carried out either in stages as needed, or in full at once.
If you are going to build a house from timber with your own hands, you will need the following equipment and tools:
- Excavator for preparing the site for the foundation;
- Concrete mixer;
- Wooden formwork;
- Scaffolding and scaffolding;
- Various hand tools for woodworking and concrete work.
Depending on the type of foundation used, different types of equipment can be used.
Foundation for a house made of timber
For timber houses, foundations that are not too massive are ideal, for example:
- Tape with a shallow type of filling over the entire area and with all load-bearing walls;
- From screw piles with overlaying concrete slabs;
- Columnar type foundation followed by the use of siding for cladding.
Houses made of timber: how to assemble
Timber processing process
A log house necessarily involves treating the wood with various chemical compounds. To maximize the protection of wood from premature destruction and ignition, you must adhere to the following scheme:
- First, the wood is treated with a special antiseptic;
- Next, a fire retardant composition;
- Then light protection;
- At the very end, waterproofing is used.
Wiring a house made of timber
Anyone who is interested in the question of how to make a log house from timber with their own hands should know this. The first crown of the log house (or frame) should be laid level on the pre-dried waterproofing. It is important to remember that the first crown must have a larger cross-section than the others. In this way, the overall stability of the entire structure is achieved. The first crown must be laid on a backing board.
The wooden frame is fixed to the foundation with metal anchors. The box is attached to the foundation only if we are talking about a small building. Large houses with several floors will be stable due to their weight without additional fixation.
The walls of a timber house are built by laying alternate rows. For this reason, the main thing is to understand how the first crown is laid. All crowns and rows are fixed using a dowel.
All layers of timber alternate with tenons and grooves to achieve maximum strength and reliability of the entire structure. In addition, this allows you to make the corners of the building completely windproof. And this has a positive effect on maintaining heat indoors.
Connecting timber in corners and lengthwise
There are two ways to connect timber in the corners:
- With remainder;
• No residue.
Moreover, for each method there are several pairing options, which depend on the method of forming the angle itself.
At the same time, there are four options for longitudinal connections:
- Half a tree;
- Longitudinal tenon on dowels;
- Longitudinal root spine;
- With an oblique lock.
The longitudinal connection method using a tenon on dowels is the most reliable. Therefore, it is most widely used when building a log house from timber. In this case, the groove manufacturing technology completely repeats the technology of corner joints with keys.
We are building a house
We design
Next you need to be even more careful, since creating a house project is not so easy. When planning, you should carefully calculate everything, as this will play an important role when purchasing material. You can draw the project yourself, but there are many companies that will provide you with ready-made plans that meet the customer’s wishes. If you contact a construction company, the plan will be developed according to all geometric rules, and factors such as seismic resistance and others will be taken into account.
Foundation set made of timber
Once you've figured out the project, you should begin the foundation. The technology of building a house from timber is also designed for the presence of a foundation, which must fully comply with all standards of strength and reliability.
Factors
The foundation and its choice depends on the following factors:
- Characteristics of the soil on which the foundation will be located.
- Weight of the expected load.
- Design features.
The foundation can be wooden or concrete. Some development companies prefer a concrete base, on which a brick plinth must be laid, and only after that the walls made of timber. But there are also those who want a completely wooden house.
Kinds
There is also a foundation:
- Shallow laying
- Tape.
- Deep laying.
- Columnar.
The most common of them are shallow and strip foundations. According to technology, it should have a depth of 0.5 to 0.7 m.
Construction of a house
After everything is ready with the foundation, the construction of the log house begins. In this case, it is important to choose the right assembly. The technology for constructing walls from timber is done in rows. By analogy, in such houses, timber is laid on timber, like layers of lettuce, on top of each other. This way you will build the walls step by step.
The logs that will be used for construction have special grooves that make it possible to make a tight connection. For insulation at the joints, a special material is used. You can strengthen the walls and make them stronger thanks to the spikes that connect the beams.
In a simplified version of construction, raw pine timber is used. It is very lightweight and does not require the use of a crane.
After this, when building a house from timber, you need to take into account some nuances. The seams must be caulked to prevent blowing, and the walls must be treated with certain substances to ensure their fire resistance and strength.
Floor installation and roof construction
Quite often, when building a house from beams, they use cheap material like ondulin. But the roof in such a house should not be of poor quality, which means you cannot skimp on this element. It can be of any type, it all depends only on the rafter systems and the type of roof. Boards must be installed on each section of the roof. Boards of 10*4 cm are usually used for braces and racks, and 15*4 cm for rafters.
After erecting the roof, you need to start working on the floor. It is done in two stages: first, the floorboard is laid, and then intermediate, between them you need to lay a heat insulator.
Interior decoration
The final stage of the technology for building a house from profiled timber is finishing the house from the inside. This includes the installation of partitions and frames, door frames, laying rough flooring, on which insulation will then be laid. At the end we finish it all with a finishing coat. In addition, all communications are laid - water supply, electricity, sewerage and heating.
Application of dowels
If wooden dowels are used in the construction of timber buildings, it is important to make them from the same type of wood as the timber itself.
It happens that for greater reliability, the timber is tightened with metal dowels. In this case, such a solution will be significantly more expensive, which may affect the overall cost of construction.
Installation of dowels occurs by analogy with brickwork. A hole several centimeters in diameter is drilled for the pins so that they can be inserted without effort. The installation of dowels should be done at a distance of one and a half meters from each other.
Further stages of the construction process
Technologies for constructing a building from timber usually require a certain sequence of actions.
Technologies for constructing a building from timber. Usually they require the following sequence of actions:
- Material selection;
- Drawing up a construction project;
- Creation of floor and ceiling;
- Walling;
- Organization of roof and windows.
Now let's take a closer look at each stage to figure out how to build a building.
We draw up a construction project
After the material has already been selected, we need to start drawing up a house project
So, since we have already selected the material, we need to start drawing up a house project. So, it should be noted right away that the most important thing is to perform correct and accurate calculations. You can draw the layout yourself or buy it from a construction company. It is better, of course, to use the services of specialists, since there is a guarantee that all norms and rules will be taken into account.
To ensure the accuracy of the calculated data, you should determine the dimensions of the building, its number of floors, the number of furniture and residents. All these numbers will lead us to the volume of the load, which will tell us what kind of foundation should be made, and will there be a need to create additional support points?
Attention! For private construction, the most commonly used timber thickness is 10 by 10 or 20 by 20 cm. The standard section is characterized by 15 by 15 cm.
Creating the base and floor
This stage of work can be called the most responsible, since it consists in building the basis for the building structure
This stage of work can be called the most critical, since it consists of building the foundation for the building structure. So, for optimal execution of the process, you should adhere to the following recommendations:
Construction of houses from laminated timber and logs - characteristics of materials
- We install the lower trim, consisting of a timber crown, which we lay in advance on the treated foundation;
- In order to build external walls, it is better to use a beam having a section of 15 by 15 cm, and for internal walls - 10 by 5 cm;
- After laying all the elements, the structure should be treated with antiseptics to protect it from fungal infection;
- Then we install the logs on the ribs. In advance, you need to lay a rough-type floor on them and cover them with a waterproofing agent;
- We line the subfloor with boards having a section of 2.5 by 15 cm;
- We complete the work by laying the material for the final floor covering.
Installing walls
The beams should be fastened together with dowels, which will help to avoid shifts or twisting of the structure
The next stage of the technology for constructing objects from timber is the construction of walls. To do this, in order of priority, we lay out the timber in visual rows. They should be fastened together with dowels, which will help to avoid shifts or twisting of the structure. It should be noted that the dowel is made of metal or wood, there is not much difference. The only difference is that the first of them are more expensive.
The installation of dowels must be done using brick technology, that is, through one, covering two or three crowns. To do this, special holes should be made for inserting dowels, up to 4 cm in size. Between parts, a step of up to 2 meters should be maintained. They should be placed not only in the corners, but throughout the entire area of the building.
Attention! It is necessary to start installing partitions only after the walls have already been made.
Caulking process
When a log house is built from glued or profiled timber, caulking is not carried out. At the same time, if we are talking about building a house from ordinary timber, you cannot do without it. Caulking is a process of insulating inter-crown joints by compacting various natural insulation materials.
The following materials are used for caulking:
- Natural moss with excellent thermal insulation properties. This material also perfectly resists the formation of fungus and mold. And this increases the service life of the building. In all respects, this material is ideal. Its only drawback is that it is very inconvenient to make caulk with its help;
- Linen tow. This material also has a number of advantages, which are completely negated by the fact that it crumbles after five years. Because of this, you have to re-caulk;
- Hemp hemp is an excellent material. It was widely used by our great-grandfathers. Its structure is very similar to natural wood;
- Jute is an imported natural material that is produced in ribbon format. It is very convenient to use, which is why it is widely used in modern construction of timber buildings;
- Linen batting is a material that is a mixture of flax and batting; its main disadvantage is its strong absorption of moisture.
Main features of the caulk:
- The process starts from the top crown moving downwards;
- First, the crown is caulked from the outside and then from the inside;
- First, rough caulking is carried out to isolate large cracks, and then cosmetic caulking is carried out to give a pleasant appearance to the seams.
Material selection criteria
The most important thing for construction is to choose quality timber
The construction process begins with the selection of materials. The most important thing for this stage is to choose a quality timber. It is for this reason that we will consider the features of such wood in order to choose the best option for construction. The main qualities should be considered density and strength. The building codes for this item put forward special requirements for the walls of buildings made of timber. So, they should be:
- Durable;
- Long-lasting use;
- Have reliable sound insulation;
- The walls should provide the room with an optimal level of heat;
- Additional treatment should be carried out with special fire protection agents, since wood is highly flammable.
- After 5 years, the building may settle, so you need to provide for this.
Most often, the construction of houses from timber is carried out using coniferous types of wood. This material significantly increases the service life of the structure. Coniferous wood is not prone to rotting and will not crack. Houses made of timber, the installation technology of which is very simple, make it possible to achieve a building of low weight and a high level of strength.
Main types of timber
In modern construction, there are two types of timber: profiled and solid.
In modern construction, there are two types of timber:
- Profiled;
- Whole.
The first type of material is constructed with a certain profile, for example, tenoned or with a crown groove. Such elements should be connected along the entire length, while grinding the surface. The timber is manufactured exclusively in a factory, so it is transported to the construction site, where all that remains is to assemble all the elements into one system. The profiled view has a number of advantages:
- Such buildings have a high level of resistance to deformation processes;
- Acceptable price;
- Ease of installation work;
- The accuracy of the shapes and parameters of the products allows you to quickly and efficiently build a house from timber;
- The surface of the walls does not require additional covering;
- The universal design of the timber protects it from rotting;
- You can do without caulking after the building shrinks;
- Optimal level of thermal insulation.
Despite such a large list of advantages, we should also talk about the disadvantages of products made from profiled timber:
- Weather conditions and fire have an impact on the material;
- It is necessary to carry out additional treatment of the material against biological pests and fire;
- The timber has natural moisture, which can sometimes cause cracking;
- The thickness of the material is not suitable for use in winter, so the structure should be additionally insulated;
Target timber type
You can purchase solid timber without much difficulty, since a large number of construction companies are engaged in its production
In this section we will look at the features of the second type of timber - solid. Compared to the profile one, it has the following advantages:
Types of timber for building houses and sizes
- Low material cost;
- Quick and easy installation process;
- You can purchase the material without much difficulty, since a large number of construction companies are involved in its production;
- You can get the material to the construction site in the shortest possible time, since it is easy to produce and transport;
- When constructing buildings from solid timber, there is no need to have any experience or use special technology.
The main disadvantages include a number of such characteristics:
- Additional costs for finishing work;
- In order to avoid problems with the legislation of the Russian Federation, the timber must comply with GOST;
- The tree may be subject to fungal infections, since the material is not dried.
- The inter-crown seams are strongly blown through, so the level of heat retention is lower.
- After the shrinkage process, cracks usually appear.
Shrinkage of a timber house
The greatest shrinkage is observed near log walls. In some cases, per three meters of wall, shrinkage can reach ten centimeters. For rounded logs, the shrinkage is slightly less, it can reach eight centimeters.
Depending on the moisture content of the timber, shrinkage may vary:
- Timber with natural humidity parameters shrinks from 6 to 10 centimeters per 3 meters of wall;
- Glued laminated timber shrinks up to two centimeters.
Due to the fact that a log house made of laminated veneer lumber is characterized by minimal shrinkage, it can be finished immediately upon completion of construction work.
Advantages and disadvantages of a house made of laminated veneer lumber
A house made of laminated veneer lumber has a number of advantages that are unique only to buildings made from this material.
Advantages of houses made of laminated veneer lumber
- low thermal conductivity. A private house built from laminated veneer lumber does not require insulation;
- possibility of implementing a project of any complexity. Thanks to the geometry of the timber, it is possible to make long walls without splicing. In addition, it is possible to purchase bent laminated veneer lumber. At the same time, using laminated veneer lumber in construction, it becomes possible to assemble walls of different thicknesses, which is a source of savings during construction;
- there is no need to seal the walls. The tight fit of the timber and minimal cracking make it possible to avoid caulking and sealing joints;
- antiseptic. The manufacturing technology of laminated veneer lumber involves unraveling the timber into boards and then gluing them together. This makes it possible to cut out knots and other defects, as well as dry the board to the desired humidity. The glue that connects the lamellas acts as an antiseptic. In addition, laminated veneer lumber is treated with fire retardants;
- environmental friendliness. The adhesives and wood used are certified for compliance with standards and safety;
- biological inertia;
- high speed of construction, which reduces construction/commissioning time and allows you to move into the house faster;
- minimal shrinkage, which makes it possible to begin finishing immediately after completion of construction;
- aesthetic appearance. Glued laminated timber does not crack like logs or natural timber. This reduces the requirements for external finishing;
- strength and long service life.
Disadvantages of houses made of laminated veneer lumber
There are much fewer disadvantages, but they are there:
- higher, in comparison with profiled timber of chamber drying, the cost of timber;
- the need for constant care of wood (a feature of all wooden houses) in order to reduce the rate of its aging and color change.
As you can see, there are more attractive aspects than negative ones, which is why the construction of timber houses is popular in Europe.
Log house from timber after assembly - what needs to be done
Construction and installation of the roof
The rough roof consists of ceiling beams, sheathing and rafters, which are installed according to the project. After the walls are erected, the lags are laid. In this case, the ends of the logs should protrude half a meter from the wall.
For logs, a beam with a cross-section of 15x10 centimeters is ideal. The logs are installed on edge, at a distance of 90 centimeters from each other. At the next stage, the rafter system is installed, for which boards of 5x15 centimeters are used.
A variety of materials can be used as roofing, for example:
- Metal tiles;
- Ruberoid;
- Ondulin;
- Corrugated sheeting, etc.
Floor construction
After completing the installation process of the bottom trim, the floor joists are laid. The logs are laid on edge, after which they are covered with a subfloor, which is made from boards 2.5x15 centimeters. The finished flooring is often made from tongue and groove boards.
Installation of windows and doors
Shrinkage compensation is the most important nuance when installing windows and doors in a log house. For this reason, window frames and doors are attached to a special casing. Thermal insulation material is placed in the gap between such a box and the wall to prevent heat loss.
Insulation of the house
Such houses are distinguished by good thermal insulation, as wood retains heat well inside the room. For this reason, the entire procedure for insulating such a building comes down to high-quality caulking to eliminate all cracks.
Interior decoration of a timber house
Work on the interior decoration of the house is carried out only after it has completely settled. In general, the inside of a house made of timber can be decorated with absolutely any materials; everything will depend on the specific wishes of the owner of the house.
Types of timber
It should be said right away that the collective name “timber” means several types of building materials that differ from each other in technical characteristics, construction technologies and cost.
Types of timber
The only thing that unites them is their scope: first of all, the construction of load-bearing walls of buildings.
Solid wood beam
The most common type is regular solid wood timber.
It is made by simply edging logs on a sawmill. In cross-section it is a square or rectangle without protrusions and grooves.
Most often, timber with a cross section of 15 x 15, 15 x 18 or 18 x 18 cm is used for the construction of load-bearing walls. Among the advantages of this building material are its availability and low cost.
Glued laminated timber
Glued laminated timber consists of glued boards.
Glued laminated timber is a relatively new material that appeared on the construction market at the end of the twentieth century. Structurally, it consists of individual lamella boards glued together with compounds based on synthetic resins.
Most often, laminated veneer lumber is made in a profiled version, which makes it more technologically advanced to use. Before gluing, the lamellas are thoroughly dried, which reduces the likelihood of deformation of the finished timber during operation.
Profiled timber
A distinctive feature of such timber is the presence of grooves and tenons located on its two opposite longitudinal sides.
They are arranged in such a way that when two beams are laid one on top of the other, the grooves of one beam fit into the grooves of the other.
Thus, laying walls from timber is more like assembling a children's construction set.
Profiled timber is a type of either laminated veneer lumber or solid timber. In the first case, the grooves are obtained by gluing the lamellas with some offset relative to each other. In the case of solid wood, the tongue and groove system is obtained using a milling cutter.
Results
The process when you build a log house yourself is not something very complicated. Of course, it is advisable to have at least minimal construction experience. However, even a complete beginner can easily construct such a building.
The main thing is patience, determination, and adherence to the basic rules for building houses made of timber.
If you use high-quality building materials, and also carefully approach the smallest details, then the finished house will turn out not only beautiful and comfortable, but also durable.
