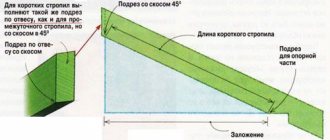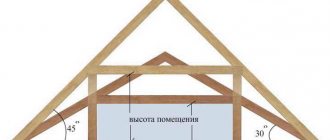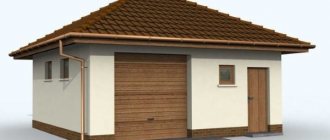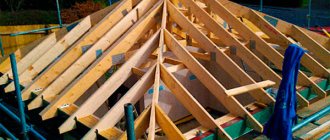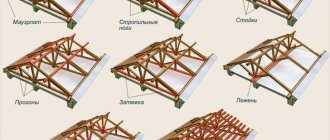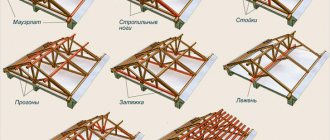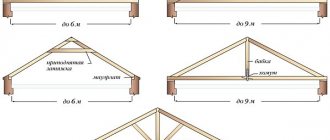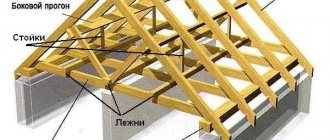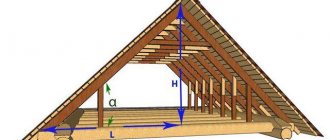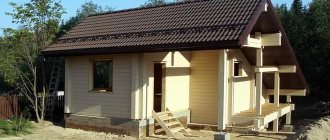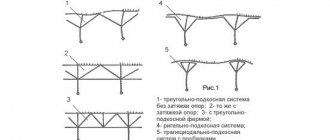Determining the geometric shapes of the roof
Most often, roof slopes have the following shape:
- Rectangle or square. This is the most common form of roof slopes;
- Trapezoid;
- Triangle with equal sides;
- Parallelograms of various sizes.
Modern designers offer projects with very complex roof structures. They can come in a wide variety of shapes and sizes.
But if you look carefully, it will become clear that the number of geometric figures that represent individual slopes of the roofs of private houses is not so large.
Calculate the width
Having decided on the type of rafter frame, it is time to calculate the width of the future roof:
- If the rafters are installed on floor beams, then they determine the dimensions of the entire structure.
- When installing the frame on the Mauerlat, the width of the roof will be the sum of three parameters: the width of the house box itself and two projections of the width of the eaves.
The width of the overhangs mainly depends on the roof covering material:
- For slate roofing, the recommended cornice width is no more than 10 cm;
- For bitumen shingles, an interval of 30-40 cm should be maintained;
- Suitable cornice width for metal roofing is 40-50 cm;
- If corrugated sheets are used, the maximum width of the overhang should be no more than 50 cm;
- Ceramic tiles allow you to install cornices up to 60 cm wide.
Formulas for calculating the area of the most common geometric shapes found on roofs
Two- or four-slope roofs are quite simple to carry out calculations.
The more slopes on the roof, the more difficult it is to calculate the total area. This is due to the fact that it is necessary to measure and calculate the area of each plot. Let us recall the formulas for calculating the area of some geometric shapes:
- Rectangle: S= a*b, where a and b are the lengths of the sides of the rectangle;
- Equilateral triangle: S= (a* b)/2, where a is the length of the sides of the triangle, b is its height;
The photo shows the roof, visually divided into two equilateral triangles and two rectangles. I have already given formulas for determining the area of such a roof.
- Trapezoid: S= (a+ b)*h/2, where a and b are the lengths of the sides, h is its height;
- Parallelogram: S= a*h, where a is the length of the side, h is the height;
note
A large number of roof slopes not only creates problems in calculating the area, but also increases the cost of the roof, since its arrangement will be much more complicated, and there will be a lot of unused scraps of roofing material. There will be more difficulties with roof maintenance.
Calculation results
Roof:
Roof angle: 0 degrees.
The angle of inclination is suitable for this material.
It is advisable to increase the angle of inclination for this material!
It is advisable to reduce the angle of inclination for this material!
Roof surface area: 0 m2.
Approximate weight of roofing material: 0 kg.
Number of rolls of insulating material with an overlap of 10% (1×15 m): 0 rolls.
Rafters:
Load on the rafter system: 0 kg/m2.
Rafter length: 0 cm.
Number of rafters: 0 pcs.
Lathing:
Number of rows of sheathing (for the entire roof): 0 rows.
Uniform distance between sheathing boards: 0 cm.
Number of sheathing boards with a standard length of 6 meters: 0 pcs.
Volume of sheathing boards: 0 m3.
Approximate weight of sheathing boards: 0 kg.
Snow load by region
Field decoding
How to measure roof slopes
Before you start making calculations, see if you have a roof plan with all the exact dimensions. This can make the process a lot easier. If there is no plan, then you will have to prepare a tape measure, calculator, pen, and a sheet of graph paper. Now you can start taking measurements.
Take a close look and decide exactly what dimensions you need to take. Perhaps the roof has symmetrical slopes. In this case, you only need to measure one of them. When taking measurements, be careful; be sure to use special ladders and devices for working at heights.
There are a wide variety of types of roofs and for each type of roof you will have to take different measurements. Here are examples of calculating roof area for some types of roofs.
- How I reconstructed a leaking roof in the village of Gorodishche (SNT Bogorodskoye)
- 560 m2 - for 1,500 thousand rubles.
- See 8 photosMy prices
Steepness of slopes
The angle of inclination of the roof determines its resistance to rain, snow and gusty winds. The steepness can vary from 10 to 60 degrees. However, for each house this value is calculated individually:
- Type of roofing. Determines the specifics of installation and the structure of the sheathing. The denser the roof, the smaller the angle needed for the roof. The fewer joints and layers between roofing elements, the lower the minimum limit for roof height. Both of these nuances also work the other way around.
- Weight of the roofing pie. It puts a constant load on the rafters. However, not entirely, but only with its projection. Therefore, increasing the roof slope will reduce the mass transferred to the rafter frame. The heavier the roof, the steeper the angle between its slopes should be.
- Features of the local climate. If you live in regions with high levels of annual precipitation, it is recommended to build a steeper roof - this will facilitate faster drainage of snow and water. However, high slopes will be much more susceptible to winds than flat slopes. Therefore, in areas with strong winds, it is recommended to build a roof with a smaller angle of inclination.
The steepness of the slopes also directly affects the height of the ridge. Of course, with a few important caveats.
The procedure for calculating the area of a pitched roof
The shed roof is the simplest, as it has only one slope, which is a rectangle or square. This calculation can be easily done without a detailed plan of the house and roof. Taking measurements is also a fairly simple process.
The area of the roof is equal to the area of a rectangle with sides C and D. To calculate, we measure the length of the slope (let's call it C) and the width (let's call it D).
S=CxD
The length and width of the slopes can be measured without climbing onto the roof. Just measure the length and width of the building and add to them the size of all overhangs. If for some reason it is impossible to measure the size of the slope, then calculate it using the Pythagorean theorem by taking the dimensions of the roof height and the projection of one of the slopes.
Thus, knowing the sizes of two sides of a triangle, you can easily calculate the size of the third side.
Base design
All features and design parameters directly depend on the rafter frame. In most cases, it is built according to one of two traditional systems:
- Layered. The rafters have two points of support: the mauerlat/floor beams at the bottom and the purlin (ridge) at the top . The last element, in turn, is supported by an internal load-bearing wall or a special support system (for example, a series of columns), which is constructed before the construction of the roof begins. Most often, the layered system is used for large houses.
- Hanging. The lower part of the frame is still supported on the Mauerlat or on the floor beams. However, at the top the rafters do not rest against the ridge, but solely against each other . As a result, the bursting load is not transferred to the walls of the house (unlike the first case). However, the absence of a ridge also predetermines an important nuance: this type is suitable only for small buildings with small spans.
The procedure for calculating the area of a gable roof
A gable roof will also not create difficulties in the process of calculating its area. After all, a gable roof can always be imagined as two single-pitch roofs, and all measurements and calculations can be made in the same way as calculating the area of a gable roof. In the end, you just have to multiply the resulting area of one slope by two.
Let's look at a specific example: Let the roof of a house be 6 m wide and 5 m long.
Then the area of one slope is 30 m2, and the total area of the gable roof is 60 m2.
I advise you to look
Roof installation in EKP "Monolith"
Installation of the pie on finished rafters
Reconstruction of the roof and facade
Reconstruction of the facade and roof
Dependence of area on type of roofing material
We have already said that calculating the roof area is necessary in order to calculate the approximate amount of roofing material.
But even if we carried out all the calculations correctly, the material still needs to be purchased with a small reserve so as not to encounter a shortage during the installation process. The type of roofing material also plays an important role, because the technology for covering it can be different.
Slate, metal tiles and corrugated sheets. Each of these materials is sold in the form of sheets, and they need to be laid overlapping. There is such a thing as the “usable area” of a material, so you need to take it into account, and not the actual indicators. If the manufacturing company is of a high level, then it will necessarily display such information on the packaging.
Here are some recommendations to help you purchase the required amount of material:
- The length of the building is divided by the width of the sheet of material. To the resulting value you need to add another 10%, which will be used for pruning. This way we will know the exact number of sheets for the entire width of the roof.
- Divide the length of the slope by the length of the sheet of material. Then you need to add 13%, which will be used for overlap when installing sheets.
- Then we multiply the number of sheets in the width of the roof and the total number of rows to the eaves. The required figure will be the total number of sheets of slate or metal tiles for a particular roof.
Calculation of a complex roof
In principle, calculating all parameters is not such a difficult process if you follow the above recommendations.
Our construction calculator can do all the calculations for you. All you have to do is enter the data on the length, width, height and other indicators of the building, as well as the roofing material used.
Area of hip, half-hip and hip roofs
A hip roof has a more complex slope geometry, so calculating its area will take more time. But, if you carefully make all the measurements, the calculation will not be difficult.
The hip roof consists of four slopes. Imagine each of these slopes as a separate geometric figure. Now all that remains is to measure and calculate the area of each of these four figures.
note
Most often, the opposite slopes of a hip roof are absolutely identical, so you can calculate only two slopes, and then multiply the resulting area by two.
The hip roof contains two trapezoids and 2 triangles, which, as a rule, are equilateral. In this case, the opposite slopes are equal to each other.
Next, we calculate the area of each figure. Above are the formulas for calculating the area of a trapezoid (S= (a+ b)*h/2) and an equilateral triangle (S= (a* b)/2).
For a symmetrical roof, remember to simplify the calculation by calculating the areas of only two slopes and doubling the result.
Thus, by carefully following the instructions, calculating the area of a hip roof will not be difficult.
Don't be alarmed if you have a half-hip roof. It differs from the hip one only in that in addition to the equilateral triangle or trapezoid, you will have to measure the dimensions of the rectangle. Typically, the triangular parts of a half-hip roof are smaller than those of a hip roof.
The slopes of a hip roof consist of four equilateral triangles. Calculating its area will be exactly the same as calculating the area of a hip roof. The only difference is that all the figures are triangles. And the calculation of the area of a triangle is given at the beginning of this article. Calculate only the area of one triangle, and multiply the result by four.
Subtleties of design ↑
Drawing up a house project allows you to put on paper the idea that will later be implemented on the specified territory. Based on these documents, all basic calculations are made, including roofing materials.
Designing a gable roof involves introducing a main parameter, based on which all basic indicators will be calculated. This characteristic is the angle of inclination of the slope.
When considering a typical roof configuration with two inclined planes, the angle can vary up to 45 degrees, while the minimum roof slope angle is assumed to be 11 degrees. Thus, it turns out that the steepness of the surface can vary over a wide range, changing the performance indicators of the “fifth facade”.
Important! The angle of the roof slope is a value inversely proportional to climatic loads (rain, wind, snow, etc.).
The roof slope angle can vary from 11 to 45 degrees
In addition, when deciding what angle of inclination the roof of the house will have, we must not forget about such a factor as windage. Windage is the susceptibility of the roof structure and the roof as a whole to wind flows. That is, the more intense the roof rises, the more it is exposed to wind loads, the more attention should be paid to the arrangement of the rafter system and sheathing.
Already at the design stage, it is necessary to understand what types of calculations will be in demand in the future:
- Calculation of loads;
- Calculation of the roof rafter system;
- Lathing calculation;
- Calculation of the roof of a gable roof.
Roofs of complex geometry with numerous slopes
Recently, dome and multi-gable roof structures have become very popular. They are characteristic of some architectural styles and have a very attractive appearance. Their construction and operation are quite expensive because they have a very large number of slopes of various shapes.
note
Despite the fact that roofs of complex geometric shapes consist of slopes of simple geometric shapes, for example, trapezoids, parallelograms, equilateral triangles, it is quite difficult to make a general calculation of the area of the entire roof.
The main difficulties will be at the stage of taking measurements. You will have to make a very large number of measurements. The more complex the roof structure, the more difficult it will be to make these measurements.
If the dimensions of a pitched roof can be measured from the ground, then the dimensions of complex roofs will have to be taken at height. In some cases, it is advisable to draw a roof plan.
After you have visually divided the roof into separate slopes, take the dimensions of each of them. Don't forget about symmetrical slopes, which are completely identical. After this, do all the calculations for each slope and add up all the results.
Common types of roofing
The most famous types of roofs are:
- single-pitched - rests on two walls located at different height levels, and is constructed specifically for utility facilities and small buildings;
Shed roofing is laid on walls of different heights - gable - consists of two slopes connected at an angle, the area of which may not be the same;
A gable roof usually has two equal slopes - hipped - assembled from four slopes in the shape of an isosceles triangle, as a result of which it resembles a pyramid and is ideal for square houses;
Hip roofing is constructed on square-shaped buildings - hip - created from two trapezoidal and two triangular slopes;
The hip roof consists of four unequal slopes - attic - used to create a room in the attic and is formed by changing the shape of the roof, for example, using broken lines;
The attic roof looks like a complex structure, because an additional floor of the house is created under it - multi-gable - constructed on buildings built in the form of a polygon.
Multi-gable roofing is an interesting combination of roofs of different shapes
Some tips for roof calculations
When I come across the question “how to calculate the roof area,” I try to approach this very scrupulously, since roofing materials are not as cheap as I would like and there is absolutely no need to take extra ones.
The formulas above will help you make an approximate calculation of the roof area, because it is necessary to take more material, since it overlaps and sometimes it is necessary to calculate the slope from the eaves overhangs. In addition, from experience I will say that 7-10 percent of trimmings cannot be avoided.
In order to more accurately calculate all expenses, we make calculations using a special computer program and, based on their results, an individual commercial proposal with an estimate is drawn up. This method is more detailed and of higher quality.
If you are planning to install a roof, I can offer the services of my team, especially if your roof will have a non-standard shape. We will make a detailed calculation of the required material and you will estimate the cost of construction.
You can contact us using this form or by calling us. I will also be happy to answer your questions, ask in the comments.
Calculation of vapor and waterproofing
Steam and waterproofing material is considered very simple. To do this, you simply need to divide the covered area by a similar parameter of the roofing. For example, we are talking about a gable canopy.
Conventionally, we take the length of the slope to be 5 meters and the width to be 4 m. Therefore, the area of one unit is 20 square meters. m, and the total figure for two slopes will be 40 sq. m. Steam and waterproofing material is usually counted in rolls.
If one such roll contains 80 sq. m, then even with the deduction of overlaps and similar deviations, we get at least 65-70 sq. m, which is more than enough for the calculated surface. That's all we wanted to share on this topic.
Related materials:
+7(495) 241-00-59
Installation and repair of roofing and facade coverings from economy to VIP class
Calculate online
my experience is your saved money and nerves.
I advise everyone who contacts me, even if you later leave to join another brigade. Ask questions, don’t be shy, I answer everyone - it’s free
+7(495) 241-00-59 I am available for calls 7/24 - I will be happy to help you, please contact me!
Your feedback, comments, questions
Dear visitors! We will periodically answer your questions in the comments as we are busy. In order for us to respond to you promptly (within an hour), you can: call, write a personal message or leave a request for a free consultation by phone.
Comments
Stefanida 07/11/2012 18:57
+1 what to do if the base of the future roof has the shape of a not entirely correct geometric figure, how can you calculate the area in this case?
Reply | Reply with quote | Quote Consultation by phone +7(495) 241-00-59 Answered by Mikhail-Foreman moderator
approximately divided into separate figures, the area of which can be calculated, and then added
Maryan 02/15/2013 20:40
-1 Simple geometry is obtained. Although this is so simple in pictures, in reality you need to measure everything correctly so that there are no failures later. Tell me, please, when calculating the materials that are used to construct a gable roof, we must also take into account various overlaps and waste, what to do in this situation?
Reply | Reply with quote | Quote Consultation by phone +7(495) 241-00-59 Answered by Mikhail the foreman moderator
Trust the specialists - they will calculate everything taking into account overlaps. Metal tiles have 2 sizes - working and full sheet size. There are usually no mistakes on a 2-pitch roof.
Victor 02/16/2013 20:24
0 My question is related to the first point. If, for example, the angle between the floor and the slope is 45, then take the cosine 45? I had problems with geometry back in school. Based on this, I calculate the roof area using the old antiquated method. I measure all the lengths and find the area. But according to your formulas, it turns out that fewer measurements need to be taken.
Reply | Reply with quote | Quote Consultation by phone +7(495) 241-00-59 Answered by Mikhail the foreman moderator
There are plenty of options, do what is most convenient for you.
Pavel 02/18/2013 08:59
-5 How to find out the slope angle at which the roof is laid. Well, or rather, it’s clear on the computer, it seems like I’ve calculated everything, but how can I reproduce all the calculated parameters when mounting the rafters live? Or should we calculate the roof area after the frame has been built, and then look at how many materials are needed?
Reply | Reply with quote | Quote Consultation by phone +7(495) 241-00-59 Answered by Mikhail the foreman moderator
Once the frame is built it will be more accurate and easier.
Bermuda 02/19/2013 07:25
0 In my house project, the architects made a beautiful design of the house with an economic justification for the materials. The design is designed in an organic style, as you understand, the roof looks like a mushroom cap, streamlined in shape. During the analysis, I came across the issue of calculating the area for ordering materials. Can't count it yourself?
Reply | Reply with quote | Quote Consultation by phone +7(495) 241-00-59 Answered by Mikhail the foreman moderator
You won’t guess, if you do it with trimming and selection, there’s a lot of waste. You can safely pledge 15% and purchase the rest upon completion.
Slavik 09.30.2014 15:21
0 As you know, the installation of flexible bitumen shingles involves the installation of an OSB board and underlayment. It is also necessary to glue the roofing shingles with a special mastic. Tell me, what is the percentage of scraps of OSB boards and underlay carpet? And how to calculate how much adhesive mastic is required. They say that when installing metal tiles, there are many times more scraps than when installing flexible tiles. How does this match your experience? Can you give approximate figures for comparing waste of MG and metal tiles?
Reply | Reply with quote | Quote
Oksana 12/12/2015 12:11
+3 I also have a question, how to correctly calculate the amount of material for a flat soft roof?
Reply | Reply with quote | Quote Consultation by phone +7(495) 241-00-59 Answered by Mikhail the foreman moderator
Send me the parameters and I will calculate everything for you. And work and materials... and we’ll haggle))
Fedor Adamanov 12/12/2015 12:12
-3 But how to correctly calculate the area of an arched roof? Have you encountered such construction?
Reply | Reply with quote | Quote Consultation by phone +7(495) 241-00-59 Answered by Mikhail the foreman moderator
Geometry also helps, only there is a larger reserve (10 percent) for waste.
Gennady 05/01/2016 04:13
-4 Good time. The computer program calculates the following numbers. 1 slope area 19.152. Second line useful area 22.920. So what data should you use to pay with workers!?
Reply | Reply with quote | Quote Consultation by phone +7(495) 241-00-59 Answered by Mikhail the foreman moderator
Slope area. The useful and total area refers only to the sheets, since there are waves and overlaps, this is indicated for the customer to understand why the roof is 100 m2, and metal tiles are 120 m2. All calculations are carried out without taking into account the material. Only by area and length of the structure.
Bogdan 06/08/2016 12:32
-10 hello, how to calculate a roof with four slopes? house 10 by 12, roof height 3.5 m, ridge length 4 m, but what if you told the length of the diagonal rafters? that would be absolutely great :))
Reply | Reply with quote | Quote Consultation by phone +7(495) 241-00-59 Answered by Mikhail the foreman moderator
This is Pythagoras to help you.))) this is all for him.
Update list of comments
Calculation of the angle of inclination, height and weight of the roof
Before calculating the height of the roof, you need to determine the angles of inclination of the slopes. Regulatory documents that set requirements for roofing work will help with this, that is, the set of rules SP20.13330.2011, based on the instructions of SNiP 2.01.07–85 “Loads and impacts.”
Tilt angle
According to the rules, the choice of roof slope depends on the finishing material used.
At what angle to build the roof, they decide, focusing on the finishing material
Table: angle of inclination for roofs with different coatings
| Recommended roof angle | Finish coating |
| 1–2° | Rolled materials on a bitumen basis - at least four layers, with an external gravel topping, recessed into a layer of molten mastic |
| 2–3° | As in the previous line, but for the reliability of the roof, three layers of rolled material are enough |
| 3–10° | Rolled materials similar to those described above (at least three layers), but without external protective gravel topping. |
| 10–15° | Rolled roofing materials glued to hot mastic in at least two layers |
| 13–15° | Tiled clay covering |
| 15–17° | Reinforced asbestos cement sheets |
| 17–20° | Roofing sheet steel with flared joints |
| 18–35° | Corrugated sheeting, metal tiles |
| 27–44° | Natural piece tile covering, bitumen-polymer or slate tiles |
| 38–45° | Shingles, wood chips, natural shingles |
| 40–60° | Dutch tiles |
| 5–90° | Asbestos cement slate |
| 20–90° | Artificial slate |
Ridge height
Having chosen the roofing material and decided what the slope of the roof will be, we begin to determine the height of the ridge beam. To do this, they turn to geometry, because the roof in section looks like two triangles connected to each other.
When calculating the height of the roof, use the formula a=b · tg α, where a is the height of the ridge, b is half the width of the building, α is the angle of inclination of the roof.
The tangent of the roof inclination angle is determined using the trigonometric table given above.
To find the height of the roof, you need to multiply half the width of the wall by the tangent of the angle between the wall and the slope
For example, let’s calculate the height of the roof at a slope of 40°, which is planned to be built on a house measuring 6x9 m. For this purpose, let’s perform the following calculations:
- Divide the width of the house by 2 and determine the length of the lower leg of the right triangle of the roof: b = 6 / 2 = 3 m.
- From the table we find that the tangent of an angle of 40° is 0.84.
- Let's calculate the roof height a = 3 · 0.84 = 2.52 m.
Video: calculating the height and angle of the roof
Weight
The weight of the roof includes the weight of all layers of the roofing pie: topcoat, counter-battens, sheathing and insulating materials.
You can find out how much 1 m² of any material weighs from a seller in a hardware store or calculate it yourself by looking at the label for the density of the material in m³, as well as the thickness, width and length of its roll. Using these indicators, you can calculate the weight of 1 m² of any building material.
The weight of the roof includes all materials up to thermal insulation boards
. Let’s say we need to determine the weight of a roof covered with bitumen shingles and insulated with material with a density of 35 kg/m³, rolled into a roll 0.1 m thick, 10 m long and 1.2 m wide. B In this case, you need to do the following:
- Calculate the weight of 1 m² of thermal insulation material using the formula 0.1 · 1.2 · 10 · 35 / (10 · 1.2) = 3.5 kg/m².
- Find all other data, that is, the weight of 1 m² of the finishing coating, vapor and waterproofing and the wooden frame of rafters and sheathing, in the table (see below) or on the product label in the store.
- Add up all the obtained values and multiply them by the roof area, thereby determining the weight of the entire roof.
Typically 1 m² of roofing cake weighs about 50 kg. Therefore, in calculations, this value is often used, multiplied by 1.1 in order to make a reserve of 10%, that is, 55 kg/m².
Table: weight of 1 m² of roofing materials
| Material | Weight 1 m² |
| Slate | 10–15 kg |
| Ondulin | 4–6 kg |
| Ceramic tiles | 35–50 kg |
| Cement-sand tiles | 40–50 kg |
| Bituminous shingles | 8–12 kg |
| Metal tiles | 4–5 kg |
| Corrugated sheet | 4–5 kg |
| Countergrid | 18–20 kg |
| Lathing | 8–12 kg |
| Rafter system | 15–20 kg |
