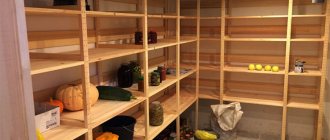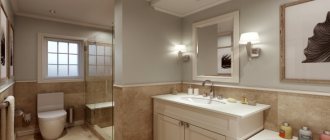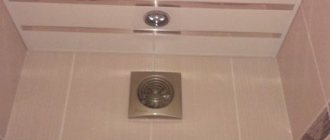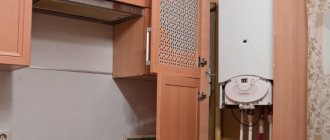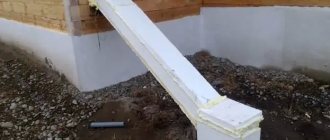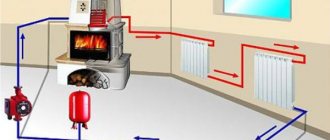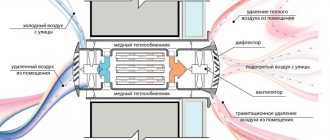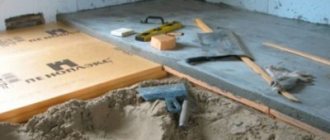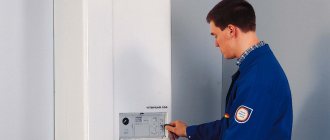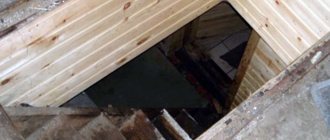- How to create a ventilation scheme in a private house with your own hands
- Creating a natural ventilation scheme in a private house with your own hands
- Forced ventilation of private houses
- Features of ventilation in the kitchen
- The importance of ensuring air flow
- Which ventilation option for a private house should you choose?
- Supply and exhaust ventilation system in a private house
- Bathroom ventilation system in a private house
- DIY basement ventilation device in a private house
- Ventilation system in a boiler room of a private house
- Video: natural ventilation at home
How to create a ventilation scheme in a private house with your own hands
Modern houses, thanks to plastic windows, external and internal insulation, become quite airtight. On the one hand, this is good, but on the other hand, it makes it difficult for fresh air to enter the house, its ventilation partially stops or is completely absent. To correct the situation, the owner of a house building needs to draw up a ventilation scheme in a private house with his own hands, or contact specialists to organize a ventilation system in a private house, the diagram of which will be provided for by the project.
Ventilation deflector: types and characteristics of deflectors for pipes (read more)
The ventilation pipes of a private home can look very stylish.
Proper ventilation in a private home prevents the formation of condensation, the spread of mold and mildew, and creates a favorable microclimate for residents. Ventilation should be provided not only in living rooms, but also in utility rooms: bathrooms, kitchens, toilets, basements, boiler rooms. There are natural and forced ventilation in a private house. It is possible to install some systems yourself.
Creating a natural ventilation scheme in a private house with your own hands
Natural ventilation in a private house consists of special channels laid in the walls through which air circulates in all rooms, as well as in the fireplace area. Due to the different densities of warm and cold air, natural movement of air flows occurs.
Ventilation diagram in a two-story house.
The diagram of natural ventilation in a private house shows the location of vertical air duct pipes, which begin in the ventilated room and extend to the ridge on the roof.
To make natural ventilation in a private house with your own hands, you need to lay a channel with a cross-section of 140 mm in the wall (usually a load-bearing one). It is important here that the thickness of the exhaust duct masonry is one and a half bricks. If the channel thickness is smaller, then a reverse draft effect is possible. The pipe should end above the ridge, which will also contribute to sufficient traction force. From this channel, horizontal branches are arranged for rooms, the diameter of which is 100 mm. You can install ventilation in a private house using plastic pipes.
Ventilation in a private house with your own hands, diagram and calculation of system parameters is a completely doable process, subject to compliance with standards and recommendations.
An example of forced ventilation in a cottage.
The concept of supply ventilation
It is best to organize the ventilation system according to a natural pattern. But if this scheme does not work quite effectively, then units and devices for forced air circulation should be introduced.
Scheme of natural ventilation at home
Air from the street must flow freely into the living space. But for its exit, exhaust ducts are installed in the room. They must be present:
- in the bathroom;
- in the kitchen;
- in the bathroom;
- in the dryer.
Air flows circulate thanks to the laws of physics: temperature and pressure in the room have one indicator, and outside - another. But the apparent simplicity of such a scheme has a number of disadvantages.
Firstly, the filtration of the air entering the room is not always carried out fully.
Secondly, it is almost impossible to manage this process.
Thirdly, the performance of the system depends entirely on external conditions:
- from temperature changes, when compared in the house and outside;
- on the value of pressure indicators;
- on the strength of the wind;
- from other weather factors.
In hot weather, ventilation can “freeze”, and sometimes the effect of the so-called reverse draft appears. And then the vapors, together with odors, begin to move through the ventilation system from the sanitary area to the living area.
Forced ventilation of private houses
A forced ventilation system in a private house is necessary where natural ventilation is not able to provide complete air renewal. Most often, ventilation devices are needed in boiler rooms, bathrooms, toilets and kitchens. The devices used for forced ventilation are fans and hoods.
On a note! Forced ventilation removes unpleasant odors and excess moisture from the room. Therefore, if you want to prevent fungus or mold from growing in the bathroom, be sure to take care of the ventilation of such rooms.
You can organize forced air exchange using the ventilation scheme in a private house. The scheme may assume the presence of a wall fan, which is installed at the beginning of the air duct. Even though a bearing fan is more durable, it creates a lot of unpleasant noise during operation. Bushing devices are much quieter and, moreover, cheaper.
Installation of ceiling ventilation grille.
Ventilation malfunction
Among the disadvantages of the classical natural ventilation scheme are the following:
- A complete lack of regulation and control of the air entering and leaving the room.
- Humidity increases, condensation forms on the windows, and mold and mildew begin to appear on the walls. The system does not cope with its main task - the air exchange is weak.
- If there is too much air exchange, the humidity decreases (to 30% or less). Dry air enters the house, but cannot be humidified, because it immediately leaves through the vent. At the same time, heat losses increase.
- In summer, draft decreases, which leads to a stop in air exchange. Ventilation is required. If this is not done, then moist air will begin to accumulate and fungus, mold will form, and an unpleasant odor will appear.
If one or more elements in the forced ventilation system break down, air exchange is partially or completely stopped. Therefore, it is important to monitor the condition of all filters and fans and, if necessary, replace and repair them. If this is not done, then mold and mildew will certainly appear on the walls, and the windows will begin to fog up.
Features of ventilation in the kitchen
The kitchen area is always influenced by odors. The air here must be changed constantly, so forced ventilation, which is simply necessary during cooking, must be enhanced by stable natural air exchange.
The hood is installed above the stove. This is the most effective way to remove air in this room, since when cooking certain products, heat and steam are released, with corresponding odors. Condensation forms on plastic windows.
When installing a hood with your own hands, it is important to install it at the optimal effective distance from the stove. For gas stoves it is 0.75 m, for electric stoves it is 0.65 m.
The hood in the kitchen is part of the overall ventilation system of the entire house.
Sometimes an air supply unit is used in the kitchen. It is an element of the supply and exhaust ventilation system and promotes effective air exchange. This system will operate correctly as long as the draft outlet is functioning sufficiently. Therefore, when using an air handling unit, it is important to check the draft in the ventilation duct. Otherwise, the flow of supply air will simply mix with the used air and spread to other rooms.
Video examples and explanations on the installation of ventilation in a private house with your own hands can be found on the Internet.
Layout of ventilation grilles and fans in the kitchen.
Rules for installing natural ventilation
If you decide to set up such a system with your own hands, you should consider the following rules and recommendations:
- The ventilation shaft (if there is one) should be laid not from the edge of the building, but between the walls of the house (as in high-rise buildings). In this case, the ventilation shaft will always be warm, and in winter the temperature difference between the air in it and the air outside will be greater - and the draft will be better.
- If the exhaust duct runs along the street (for example, it is discharged through the wall immediately on the first floor, and then goes upstairs) - it is recommended to insulate it.
- The internal surface of the ventilation shaft should be as flat and smooth as possible. Any roughness is an obstacle to air flow, which can reduce traction.
- Be sure to make sure that neither inside the exhaust duct nor on top of it there are any poorly holding elements (for example, protruding wire or a loosely attached sheet of metal). With strong draft, this can become a source of noise that will be heard in the house.
- If you choose between corrugated and rigid air duct. Corrugation is easier to install, but due to the ribbed surface, more noise is created inside such a channel, and there is less thrust in it. A rigid channel is more difficult to install, but thanks to the smooth surface, the air does not create noise and passes faster (better traction).
- If you choose an air duct section. A rectangular channel takes up less space, but due to the angles, the thrust in it is slightly less than in a round one. Round channel - takes up a little more space, but is easier to install and has higher draft.
- Avoid sudden changes in diameter. If the air duct consists of sections of different diameters, the transition between them should be smooth, at an angle of no more than 30°.
- It is better to place a deflector on top of each exhaust pipe. This product will cover the air duct from rain and snow, insects, poplar fluff and other possible debris, and in addition will partially increase draft.
- Remember that ventilation is not only an exhaust, but also an influx. If you make the exhaust duct correctly, but at the same time install sealed plastic windows, and do not take care of the supply of fresh air, there will be no normal air exchange. Either the windows will need to be kept closed, or supply valves will need to be installed.
- The exhaust point (that is, the opening of the exhaust duct) should be located as high as possible, under the ceiling.
- The fewer turns the air duct has, the better. Relatively speaking, each turn worsens traction by about 10%. If you cannot do without turns, if possible they should be made smooth, without right angles.
Remember : the natural system is far from ideal, even if it is made according to all the rules and regulations. Therefore, it is better to at least use a forced device for exhaust hood. This could be a range hood in the kitchen, a hood in the bathroom, or in an air duct. You don’t have to turn them on all the time, but it’s definitely worth having just in case.
Maintenance and cleaning
Over time, the operation of ventilation systems leads to their contamination with dust and other small particles.
Dirty and clean ventilation duct
You can understand that the system needs checking and cleaning by deteriorating traction. If you begin to feel that the air in the house is becoming stale, odors are moving away more slowly, and the humidity in the bathroom is increasing - a clear indicator that the ventilation has begun to work worse.
In this case you need:
- Clean the air supply devices (valves). They can become clogged both from the inside (in the housing, in the filter, if any) and from the outside (various debris can collect on the external grilles: leaves, dust, cobwebs).
- Clean the ventilation grilles of the exhaust openings. They can become dirty especially quickly in the kitchen, where air from the stove with small particles of fat reaches them.
- If it is a multi-storey building: visually assess the condition of the ventilation shaft. To do this, you will need to remove the grille and use a mirror to inspect the channel inside, if possible. If the shaft is damaged or clogged, you won’t be able to clean it yourself: you need to call the housing office (or the organization that is responsible for the condition of the ventilation of your home).
- If this is a private house: clean the ventilation shaft (or the exhaust pipe, if it stands instead of a shaft) and/or the chimney, if there is one.
In new homes, ventilation problems may begin after a few years. In apartment buildings built more than a decade ago, they occur quite often: due to the inattention of those in charge, due to damage to the mine, due to incorrect actions of residents whose apartments are located on the same riser.
You can read more about cleaning ventilation ducts separately.
How to check the functionality of the ventilation shaft?
You can understand how well the ventilation shaft works using a thin piece of paper (a napkin will do).
To check, you need to open a window/window in any room and open the doors so that the air flow can easily pass from the window to the kitchen. The paper must be brought to the grate covering the ventilation shaft. If it “sticks” to the grate, or is noticeably attracted, there is a pull, and a good one. If it is weakly attracted, there is a pull, but it is weak. If the paper does not move, there is no traction at all, or it is very weak.
How to arrange ventilation in the kitchen: methods for apartments and private houses
What to do if the front door freezes: solutions
Related Posts
The importance of ensuring air flow
A do-it-yourself ventilation scheme in a private house should provide for not only the exhaust, but also the influx of air in sufficient quantities. If you do not take care of this, then you can assume that the house does not have proper ventilation. The tightness of windows and doors causes natural ventilation to cease to function in the house and air stagnation occurs. In addition, the operation of forced air exchange will lead to the opposite effect when air begins to move in the opposite direction through the natural exhaust channels along with all dust accumulations.
The rules for organizing a ventilation system must take into account the fact that modern windows and doors do not allow fresh air into the premises, as was the case before. They do not have the gaps that were allowed by outdated SNiP standards. Even with a well-organized ventilation system, the air in the house may be stale, which is the main sign that there is no air circulation in it. In such premises, persistent technical and toxic odors are established, which come from glue, wallpaper, linoleum and other construction and furniture materials. Moisture and condensation may occur.
For clarity, you can see examples of ventilation installations in a private house with your own hands (video instructions are available on the Internet).
Detailed ventilation plan in a private house.
Which ventilation option for a private house should you choose?
A do-it-yourself ventilation scheme in a private house should be drawn up according to the calculation of all the necessary parameters. Ventilation is calculated based on data on the area of ventilated premises and the number of people in them. The air exchange rate is taken at the rate of 10 m³ per hour per person.
What air exchange systems are offered in private homes? How to make natural ventilation competently and functionally so that condensation does not accumulate, the walls do not become damp and the air always remains fresh?
The following ventilation methods are offered:
- natural ventilation system;
- supply and exhaust ventilation system;
- combined ventilation system (when supply and exhaust is added to the natural one).
Provide ventilation using a duct fan.
The choice of do-it-yourself installation of a ventilation system in a private home depends on many factors. This is the state of the environment, manufacturing materials, the design of the house, and, finally, the financial capabilities of the owner.
There are rooms where additional installations will help balance the microclimate. Therefore, a combined home ventilation system will give optimal results.
Air flow rates are the basic requirement for ventilation
SNiPs set specific standards for air flow and air exchange rates, which form the basis for ventilation design. The air exchange rate refers to the ratio of the volume of air that enters per unit of time (1 hour) and the volume of the room. Thus, the multiplicity becomes an indicator of the hourly renewal of air, how many times per hour it is renewed.
Let us outline the basic requirements and standards for ventilation of a private home.
- the amount of air provided by the ventilation system must be sufficient to ensure that all residents present in the room feel free and comfortable. The air norm per person is 30 cm3/hour for an area of more than 20 m3. If there is less than 20 m2 of space per person, 3 m3/hour is sufficient.
- Based on the purpose of a particular living room, the following air flow rates are determined:
— for a living room: 3 m3/hour per 1 m2 of area;
— for separate toilets and bathrooms: 25 m3/hour;
— for a combined bathroom: more than 50 m3/hour;
— for the kitchen: in accordance with the type of stove and the number of burners, 2-burner electric and gas require 60 m3/hour, 4-burner gas 90 m3/hour.
- The air exchange rates are as follows:
- for rooms where there are always people - one volume per hour;
- for technical premises - from one volume per 5 hours (that is, there should be 0.2 volumes per hour).
The standard indicator is affected by the air temperature indoors and outdoors. So, for these standards to be considered valid, it should be +18° inside and +5° outside.
Supply and exhaust ventilation system in a private house
Despite the fact that a do-it-yourself ventilation scheme in a private house may seem too simple, with the proper approach to its organization, it will provide comfortable conditions in the house.
Installation of ventilation ducts.
The most suitable ventilation system for a private home is considered to be supply and exhaust ventilation, where air supply and exhaust is carried out by force. To install a ventilation system with your own hands, you need to calculate the required air exchange, determine the installation location of the equipment (usually a dry utility room is used) and outline the location of the holes for air inflow and outlet. Openings for air supply and exhaust are located in opposite corners of the room. A pipe is inserted inside the hole and covered with gratings from the outside. A check valve is installed from the inside. The air handling unit is fixed in the selected location, and ventilation ducts are connected to it using metal clamps. Flexible pipes are used for air ducts.
Elements of the ventilation system in the kitchen.
Pipes for ventilation in private houses can be used plastic or aluminum. With the help of fasteners, channels are distributed throughout the rooms of the entire house. Typically, air ducts are located above suspended ceilings. The outlet area of the air duct pipes is covered with ventilation grilles.
On a note! Using a fan in the supply and exhaust unit, you can increase the rate of removal of contaminated exhaust air.
The supply and exhaust system can be equipped with a heat recuperator, which heats the air coming from the street. Another option for supply and exhaust ventilation is a supply and exhaust system with air conditioning. With the help of such a supply and exhaust unit, warm air is cooled.
The arrows indicate the direction of air movement inside the house during natural ventilation.
Three types of ventilation systems
To provide for normal ventilation of premises, you need to understand the essence of the problem and know the technical means to help solve it. Proper ventilation in the house performs 2 functions - removing exhaust air and supplying a clean air mixture from the street.
The atmosphere of living rooms is polluted by several waste products of people:
- water vapor released during breathing and during cooking;
- carbon dioxide and other harmful compounds in small quantities;
- various unpleasant odors.
Reference. To create excess moisture, it is enough to light the gas stove; it is not necessary to boil the water. The products of methane combustion are carbon dioxide and water vapor. The first creates a feeling of stuffiness, the second saturates the air in the kitchen with moisture.
There are 3 types of general ventilation systems that can maintain the microclimate in the rooms of the building:
- Natural.
- Combined.
- Compulsory with mechanical motivation.
Before considering the operating principle of each scheme, let us state an important rule: you cannot organize an exhaust hood without providing for an inflow, and vice versa. The removed air must be replaced by outside air, otherwise the effectiveness of ventilation will be reduced to zero.
Comparative example. Imagine a pump pumping water inside a sealed container. When the pressure in the reservoir reaches a certain threshold, the movement of liquid will stop regardless of the power and speed of the engine. The impeller will begin to mix the water in one place. Pumping (or sucking) air into an enclosed space will produce a similar result.
The principle of natural exhaust
Ventilation of this type works due to natural draft that occurs inside a vertical pipe and encourages air to move along the channel from bottom to top. It is important to understand what traction force depends on:
- The difference in atmospheric pressure at the lower and upper ends of the pipe. The higher the ventilation duct is built, the greater the pressure drop and traction power will be.
- The difference between room and street temperatures. The cold flow displaces the heated and lighter room air, which is why the latter tends to go to the upper zone of the room and further into the exhaust shaft.
- Degree of moisture saturation. Paradoxically, at the same temperature, the air mixture saturated with water vapor becomes lighter than dry air and also rises.
If you open the balcony door in a poorly ventilated apartment, a wet spot will form on the ceiling due to moisture condensation
Reference. The relative molecular weight of water vapor is 18 units, air - 29. Accordingly, when humidified, the gas mixture becomes lighter. The effect is noticeable in the presented photo.
The temperature and humidity of the environment fluctuates throughout the year, followed by changes in traction force. This is why natural exhaust works less well in summer - the temperature difference is small. One parameter remains unchanged - the height of the channel and the pressure difference.
A natural ventilation device is the cheapest way to organize air exchange inside a country cottage. Natural draft is also used in most apartment buildings: supply air is supplied through special valves, and exhaust is carried out using vertical shafts running inside the walls.
Combined air exchange
In this case, natural ventilation in the house is enhanced by placing electric fans at certain points. There are 2 options:
- outside air is supplied by mechanized air supply units, exhaust occurs through a vertical channel;
- A low-power fan is placed on the exhaust shaft; the inflow is carried out through special valves with outlet to the wall.
A conventional wall valve supplies air without a fan
A striking example of a combined option is a fan installed in the toilet or a kitchen hood. The first quickly removes unpleasant odors, the second sucks out harmful fumes during the cooking process.
Mechanized inflow is provided by local units built into the thickness of the wall (so-called breathers). The installation filters the outside air, plus during the cold period it heats it with an electric heating element. The feed volume and degree of heating are adjusted manually or automatically.
Combined ventilation is successfully used in all types of private houses - brick, frame, built from aerated concrete and SIP panels. If the fan is installed on an exhaust pipe, then the replacement of the heat removed along with the air falls on the radiator heating system.
Breather device - local air supply unit
Forced ventilation of the building
The operating principle of forced air exchange is simple - exhaust and supply are provided by mechanical ventilation units powered by electricity. There are quite a lot of schemes and options for such ventilation; here are some common examples:
- The influx is handled by breathers installed in all rooms. In the attic there is a general exhaust fan that collects exhaust air from the rooms and removes it outside.
- Each room has a separate supply and exhaust unit with a recuperator, built into the external wall.
- One common installation is responsible for air exchange - the central air conditioner. The unit cleans, humidifies, heats and cools the inflow depending on the conditions and time of year. Air distribution and extraction is carried out by a network of ventilation ducts. A recovery function is also present.
- The microclimate inside the home is maintained by fan coils - local air heaters with heating/cooling functions. Hot water from a gas boiler and refrigerant from a chiller (a type of refrigeration machine) are supplied to the heat exchangers.
The simplest scheme of forced air exchange
Explanation. Recuperation is the process of selecting thermal energy from the exhaust air, which is used to heat the influent air. A special heat exchanger is used - a recuperator, where counter air flows intersect but do not mix.
A special feature of mechanical ventilation systems is the combination of ventilation with air heating. What's the point of spending money, designing and installing a radiator circuit when you need to heat the supplied air? The correct solution is to increase the inlet temperature to 30-50 °C and thus compensate for heat loss through the external walls, and not provide radiators and heated floors at all.
Scheme of movement of counter flows in the recuperator
Which option is better
If you want to arrange the ventilation of a private house with your own hands, we recommend giving preference to the first two systems – natural and combined. Arguments in favor of these options:
- Acceptable financial costs for installation and operation.
- Minimum electricity consumption. Exhaust fans of combined systems operate periodically and consume a total of 100-200 W/h. Heated supply units will take more - about 500 W for each room.
- Ventilation with natural impulse is quite capable of ensuring normal air exchange in a one- and two-story building, especially inside a country house.
- There is no need to allocate the useful volume of the building for the placement of ventilation equipment and the laying of air ducts.
- There is no need for maintenance of units, annual cleaning of filters and air channels.
Important point. The installation of fully mechanized general ventilation requires a thorough approach - calculations, design and qualified installation. It will not be possible to do without developers with specialized education and competent performers.
The last nuance: if forced ventilation was not initially provided for in the house, it will not be easy to allocate space for laying air ducts. You'll have to get creative and put ventilation ducts under the floor or in wooden ceilings and pass them through rooms. In addition, part of the living area will be occupied by equipment, as the expert will talk about in the video:
Bathroom ventilation system in a private house
When installing a ventilation system in the bathroom with your own hands, you must take into account that during the use of the bathroom, excess humidity arises there and condensation appears. Metal parts and elements on which condensation collects in the bathroom begin to rust.
The bathroom ventilation scheme must be provided for by the project. It involves the construction of a ventilation shaft, the entrance to which from the side of the bathtub is closed with a grille. Supply air can enter the bathroom through open vents and the gap between the door and the floor. Natural ventilation will ensure optimal humidity and temperature in the bathroom.
On a note! If the bathroom is located on the second or third floor of the house, forced ventilation is used to eliminate humidity and condensation. In such a system a fan is used.
Diagram of air flow inside the room.
In combined bathrooms and toilets, sewer ventilation is used in a private house. There are several options for installing ventilation pipes for such rooms. One of them is running a ventilation pipe along the wall of the house. Such a pipe will look like a drainpipe. The length of the ventilation pipe should be such that its beginning is above the roof covering. It is recommended to use a pipe diameter of 11 cm. Complete and detailed instructions can be found in the video materials on installing ventilation in bathrooms.
What is natural ventilation: the principle of operation in general terms
The operating principle of such a system is based on the laws of physics:
- warm air always tends upward;
- the air will always “go” to where the pressure is lower;
- Closer to the surface - higher pressure, further from the surface - lower pressure.
To organize such air exchange in a room, you need to ensure a pressure difference. This is done like this:
- “Openings” are created between the street and the premises: these can be windows or supply valves; in non-residential premises - just openings. These are air inflow points.
- An exhaust pipe is led from the room to the top. Its hole will be higher than the inflow point. This means that at this hole in the pipe the pressure will be lower than at the inflow point. As a result, the air will tend to pass from the point of inflow (that is, from the street) to the opening of the exhaust pipe.
- The inflow points are located at the maximum distance from the exhaust pipe - so that the air passes through the entire room. There should be no obstacles (closed doors) between them.
That is, air circulation is stimulated without the use of fans (it doesn’t matter - exhaust or supply).
Visually about the principle of operation (video)
What determines the speed and volume of air exchange?
The amount of air (performance of a ventilation system) of this type is influenced by the following factors:
- Wind speed. The stronger the wind blows, the lower the pressure at the outlet of the exhaust pipe will be, and the better air from the room will be sucked through it. And vice versa: if the weather is calm, then air exchange worsens.
- Exhaust pipe height. The higher you are from the surface, the lower the pressure, which means the better the air will be drawn out of the room through the exhaust pipe.
- Temperature outside and indoors. The greater the difference between them (the colder it is outside and the warmer it is inside), the better the traction. Therefore, in winter, ventilation works better, and in summer, natural ventilation may stop altogether.
About the influence of season and weather (video)
How does air flow through a room in winter? (+video)
Above we examined the principle of operation of the system in general terms. Now let's go a little deeper into the details.
The microclimate in the room will also be influenced by how quickly and in what direction the air flow through the room will move. We will consider 2 options - in the first, the heating radiator is located under the window sill, in the second - against the wall (not immediately under the window, but in the distance).
In the first case, when the battery is located immediately under the window:
- Through a window or valve (wall/window), cold air enters.
- Since cold air is “heavier” than warm air, it sinks lower, where it is heated by the radiator and mixed with warmer room air.
- The mixed air flow, which already has a comfortable temperature, passes through the room, giving off some of the heat to the surrounding surfaces: walls, furniture.
This way the cold flow will immediately heat up and will not pass through the room along the floor, creating discomfort.
In the second case, when the battery is located away from the window (near the wall):
- Through a window or valve (wall/window), cold air enters.
- Since cold air is “heavier” than warm air, it sinks lower to the floor surface.
- Since there is no heat source immediately next to the window, the cold flow continues to move around the room, up to the radiator. As it moves, it gradually mixes with warmer room air, and eventually reaches the battery, where it heats up and rises higher.
Thus, the cold stream is not heated immediately at the entrance from the street, but much later. Because of this, the lower part of the room from the window to the radiator turns out to be cold - which causes discomfort and disrupts the favorable temperature regime.
How is it different from a compulsory system?
The main difference in a nutshell: a natural system does not use fans to create airflow, while a forced system does.
Artificial (forced, mechanical) ventilation is more modern, more productive, stable and reliable. The reason is that the performance of fans is less dependent on weather conditions - even if the temperature or pressure outside changes, you can always change the rotation speed of the impeller by adding or decreasing the volume of air driven.
In a forced system, air is supplied and/or removed (in this photo) by a fan
The forced scheme is used where it is very important to create and maintain a certain volume of air exchange, and, if necessary, regulate it within a precise range:
- in production premises;
- in offices;
- in warehouses;
- in places with large crowds of people (shopping centers, train stations, sports complexes, hospitals, concert halls, and so on);
- in places with high humidity (swimming pools, vegetable stores, industrial complexes with increased heat and/or moisture);
- in places where harmful and/or explosive substances are released into the air (industrial complexes, welding stations, paint shops, furniture shops).
Ventilation systems with natural air exchange are almost never used for the listed buildings. As an option, they can be used if the room area is small.
List of elements involved in natural air exchange
The following elements can be used in a natural air exchange scheme:
- Not special cracks, holes, leaks. They can be, for example, in old wooden windows, or in old wooden houses.
- Specially created openings: vents, dormer windows. They are made in non-residential premises.
- Window. An open sash, a slightly open window, a gap in micro-ventilation mode.
- Supply valve. It can be either wall-mounted (mounted into the wall) or window-mounted (mounted into the window sash). Allows air to penetrate inside even when the window is closed.
- Air ducts (essentially pipes that can be made of different materials and have different diameters and cross-sectional shapes). Air can pass through them (both from the street and into the street). They are not always and not necessarily used for inflow. Exhaust ducts are made from pipes.
- Air shaft. Most often it is built in multi-storey buildings. In essence, it is a tall exhaust pipe with a large diameter that runs from the first to the top floor and exits through the roof. In each apartment on each floor there are openings that go into the ventilation shaft (they are made in the kitchens and bathrooms).
- Chimneys (if the house has a stove/fireplace). In addition to the fact that smoke is removed through them when fuel burns, they can play the role of an exhaust pipe.
- Deflectors. Used to enhance draft in the exhaust pipe/chimney.
- Ventilation grates. Cover the openings of air ducts and supply valves (both outside and indoors). They perform a decorative function and protect the channel from various debris, birds, and insects. They may differ in size, shape, material (plastic, metal), area (total grille area and open cross-sectional area).
- Anemostats. An analogue of a ventilation grille, it differs in operating principle and appearance.
- Transfer valves in the door leaf (or cracks under the door). They are needed so that air inside the room can pass from the point of inflow to the exhaust, even if the doors are tightly closed.
- Check valve. Can be placed on air ducts to prevent air from passing in the wrong direction. It is usually used in forced systems, but is rarely used in natural ones.
From left to right, top: window valve, wall valve, overflow grille. Below: anemostat, vents in the foundation, deflector
It is not necessary to use all the elements: some systems (small in size) can get by with a smaller set.
Types of natural ventilation systems
Conventionally, such systems can be divided according to 2 criteria:
- According to the method of device (design): ducted or ductless.
- By “intention”: unorganized or organized.
Now let's look at the types in a little more detail.
The design of a ductless system does not require special installation of air ducts - air flow is carried out through windows or valves, and removal is carried out through the openings of the ventilation shaft. Duct scheme - requires the installation of air ducts (in walls and/or ceilings).
A disorganized system is normal for old private houses, especially wooden ones. Air flows in through leaks and cracks in the walls, and air is removed through the stove chimney. Organized layout - planned and arranged intentionally.
Pros and cons of such a system
Now let's look at the main advantages and disadvantages.
Advantages of a natural ventilation system:
- Cheap installation. Both the system elements and their installation are comparatively cheaper than the elements of forced systems.
- Cheap maintenance. No electrical appliances are used in such systems, which means there will be no electricity costs.
- No noise from operating equipment. No fans - no noise.
The disadvantages are:
- There is no way to properly clean the air. In order for the air flow to pass through the filter element, there must be a consistently high draft, which is lacking in the natural system.
- There is no way to regulate system performance. Even if you open the windows wide throughout the house, this may not always affect ventilation.
- Dependence on weather conditions. On the same day, air exchange can vary greatly - from good (for example, if the wind blows) to almost zero, in calm, windless weather. The same applies to the time of year: in winter, ventilation can work perfectly, but in summer, on the contrary, it can barely function.
- Noise can be heard through open windows and air intake valves, and dust and odors from the street can also enter.
DIY basement ventilation device in a private house
The basement space in a private house is often used for household needs. To avoid dampness and condensation on the walls, it is necessary to have ventilation in the basement of a private house. You can create simple ventilation with your own hands by punching holes on opposite sides of the base. Cover them with bars so that rodents cannot get into the basement.
Design and principle of operation of a supply and exhaust ventilation unit.
More efficient basement ventilation can be done using pipes. For installation you will need two pipes (8-15 cm in diameter), grilles, canopies that protect against precipitation, and thermal insulation. One end of the supply pipe is installed in a wall hole at a distance of 25-35 cm from the basement floor. The upper end of the pipe is led out through the base and placed along the wall. The length of the outer part of the pipe should be 50-60 cm. For a more aesthetic appearance, the pipe can be made invisible.
The supply pipe must be installed in a hole under the basement ceiling. If the basement is used to store products, then it is recommended to place the pipe in close proximity to them. The pipe from the basement is led out through all the ceilings and ends at a height of 40-60 cm from the roof. It should be noted that in private houses, condensate in the ventilation that forms in the exhaust pipe will flow into the basement. Therefore, a container is placed in the basement to collect condensate. Pipes for ventilation can be used plastic or asbestos cement.
A ventilation scheme for a private house that you can create yourself.
On the Internet you can find various ventilation schemes in a private house. It is much easier to do the installation according to the diagram yourself. The video will tell you about options for installing ventilation systems in the basement of a private house.
Ventilation system in a boiler room of a private house
When installing ventilation with your own hands in a boiler room, it is necessary to take into account the connection of the ventilation elements to the location of the heating equipment. For the boiler room, it is possible to use natural or forced ventilation.
On a note! If a solid fuel boiler is installed in the boiler room of your home, it is recommended to install forced ventilation.
The location of air duct pipes in a boiler room can be vertical or horizontal. But at the same time, horizontal air ducts in the boiler room should not contain rotary sections and should be installed only in the case of forced ventilation. For natural ventilation of the boiler room, the air duct pipe can be vertical and at least three meters long.
Ventilation is the simplest way to naturally ventilate a room.
The optimal ventilation system in a boiler room is combined ventilation. If forced ventilation stops functioning in the boiler room, natural ventilation will partially replace it.
By equipping your home with an effective ventilation system, you will ensure long-term operation of the home structure and preserve your health.
