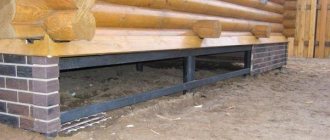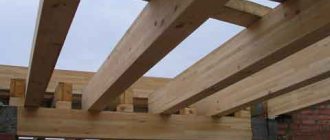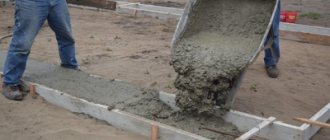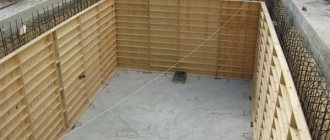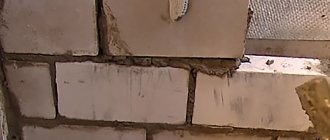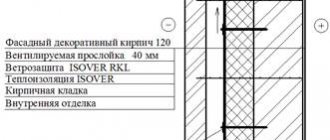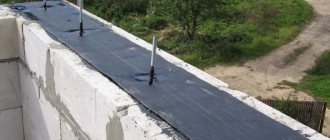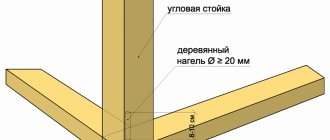Load-bearing walls in a panel house.
In most cases, panel and block houses have a standard series, that is, the code of the project according to which they were built. To begin, use this article to determine the series of your home by address. Then find a description of your standard series on the Internet, on our website, on the developer’s website, etc. The descriptions usually indicate the thickness of the load-bearing walls in a panel house of this series.
So, how to determine the load-bearing wall in a panel house? To get started, you can use our database of load-bearing walls of typical house series. There are layouts of apartments in each series, highlighting the load-bearing walls in color.
The second way to find out which walls are load-bearing in a panel house is to measure their thickness. In general, in panel buildings, the thickness of partitions varies from 80 to 100 mm, the thickness of load-bearing walls - from 140 to 200 mm. In 90% of panel houses, the internal partitions are gypsum concrete panels 80 mm thick, the internal walls are reinforced concrete load-bearing panels 140, 180 or 200 mm thick. In some older series of panel houses there are load-bearing panels with a thickness of 120 mm.
Thus, if the thickness of the measured wall without finishing layers turns out to be less than 120 mm, then this means that it is a partition, and if it is more, then it is load-bearing.
It should be noted that the finishing layers of walls (plaster, wallpaper) can make adjustments to its thickness, but in panel houses they usually do not exceed 50 mm. and do not have a significant impact. True, if possible, it is better to remove the plaster layer for the purity of measurements.
If you cannot measure the thickness of the wall directly (for example, between rooms), then you can measure it using the “third size”:
Wall thickness: s= cab;
It should be noted that demolition of a load-bearing wall in a panel house is unacceptable. This is guaranteed to lead to deflection or collapse of the ceiling.
What does the wall thickness depend on?
This indicator is primarily determined by the climate of the region in which the house is being built. The most important indicator in the calculations is the level of resistance to heat transfer. The values of this indicator will vary in different cities. The colder the climate, the higher the required minimum threshold for wall thermal resistance.
Heat transfer resistance is regulated by regulatory documents and has a constant value within each region.
A complete table of the required heat transfer resistance values for cities in the Russian Federation can be downloaded here Thermal resistance table.
Another important factor is the material of the walls. The thermal conductivity of all materials that make up the so-called “pie” is important.
The thermal conductivity values of all possible building materials can be found in the Table of Thermal Conductivity of Materials.
How to find out whether a load-bearing wall is in a brick house or not?
The thickness of a brick wall is a multiple of the brick size (120 mm): 120 mm + 10 mm (thickness of the vertical mortar joint) + 120 mm. and so on.. Thus, brick walls can have the following thicknesses: 120, 250, 380, 510, 640 mm. etc. + finishing layers. The thickness of a load-bearing brick wall starts from 380 millimeters and above. In 90% of brick residential buildings, internal interior partitions are made of brick or gypsum concrete panels with a thickness of 120 and 80 mm. accordingly, inter-apartment - 250 mm. made of brick and 200 mm. made of double panels with an air gap. The load-bearing wall in a brick house can have thicknesses of 380, 510 and 640 mm.
Thus, if the thickness of the measured wall in the apartment turns out to be less than 380 mm, then it is a partition, and vice versa.
There are much fewer brick houses built in series than panel houses, and therefore it is much more difficult to find a description of them. However, the majority of brick houses in the capital are Khrushchev and Stalin buildings with very similar design solutions. Let's take a closer look at them.
Load-bearing walls in Khrushchev and Stalin buildings.
So, what are the load-bearing walls in Khrushchev? What walls can be touched when remodeling a Khrushchev building? All types of residential Khrushchev houses are a structural design with three longitudinal load-bearing walls (highlighted in green) and transverse walls-diaphragms of rigidity (highlighted in blue), which ensure the stability of the longitudinal load-bearing walls (prevent them from tipping over). The transverse walls of the staircase (highlighted in blue) not only provide stability to the longitudinal load-bearing walls, but also serve as support for flights of stairs, i.e. are also load-bearing.
Interfloor floor slabs rest either directly on longitudinal load-bearing walls:
Or on reinforced concrete transverse walls and beams of rectangular section (usually 200x600(h) mm), which in turn rest on longitudinal load-bearing walls:
In the latter option, and it is more common than the first, the transverse walls act not only as stiffening diaphragms, but also as load-bearing ones, since the interfloor floors rest on them. The direction of laying the slabs can be seen from the rustics (joints of the slabs). Usually under reinforced concrete beams To prevent them from being conspicuous, inter-apartment and interior partitions have been installed.
Apartment layouts, number of rooms, beam spacing, etc. may be very different, but the design itself does not change.
Everything that was said above about the Khrushchevs also applies to the Stalinists. Stalinka buildings are dominated by the same structural design with three longitudinal load-bearing walls, however, they have greater architectural expressiveness and, as a result, more complex structural designs of staircase and elevator units, and wall rotations.
Below are plans for apartments in Khrushchev and Stalin buildings, indicating load-bearing walls and structures: 1.
2.
3.
4.
Sometimes, instead of part of the internal wall (usually in Stalin buildings), brick pillars (columns) are installed on which reinforced concrete beams rest:
5.
6.
As can be seen from the presented materials in Stalin and Khrushchev buildings, quite often all the internal walls are non-load-bearing partitions, which is very convenient for redevelopment and the flight of design ideas.
Calculations
The wall thickness is calculated depending on the weather zone, the selected material and the height of the building. Each type of material has its own thermal conductivity, which can be used to calculate the thermal efficiency coefficient.
This is necessary in order to understand the correct choice of width depending on the freezing zone of the walls:
| Material and type of brick | Ktp (thermal conductivity coefficient) W/(m*K) |
| Silicate slotted | 0,4 |
| Silicate with technical voids | 0,66 |
| Silicate solid | 0,7-0,8 |
| Clinker solid | 0,8-0,9 |
| Ceramic solid | 0,5-0,8 |
| Ceramic slotted | 0,34-0,43 |
| Ceramic porous | 0,22-0,57 |
Thermal efficiency is calculated using the formula Kte=s/Ktp, where s is the thickness of the masonry in meters . This way you can choose the right masonry size for the required climate. For example, let's take the average value of Ktp for one of the cheapest and most common types of bricks - solid ceramic.
Let's take the value of 0.6 m as the Ktp, and 0.51 as the wall thickness of the standard double masonry. Thus, Kte = 0.51/0.6 = 0.85, and for one-and-a-half (0.38 m) - 0.63.
If we subtract 0.63 from 0.85, we get 0.22, which is the missing thermal efficiency of the one-and-a-half wall in front of the double wall. This parameter will help you understand the relevance of building double or conventional external/internal one-and-a-half insulation.
For example, expanded polystyrene (EPS) has a Ktp of 0.028 . In this case, you can calculate the thickness of the insulation: 0.028*0.22=0.00616 m or 6.2 mm. This layer of PPS is enough to equalize the KTE of one-and-a-half and double brick masonry. In this case, the minimum Kte in an apartment building should be 2.1.
The optimal height of the walls can be calculated from the height of the tallest person in the family (or the average person) with arms extended upward and adding to this value the possibility of insulating the ceiling with overhead layers (stretch or suspended ceiling), as well as an additional error of 20-30 cm. In this way we we get a value of 2.3(2.4)+20(30)+20(30)=2.7-3 m.
Load-bearing walls in monolithic houses.
How to determine a load-bearing wall in an apartment in a monolithic building? Monolithic houses are the most diverse in their architectural and structural design. Residential monolithic buildings usually combine monolithic load-bearing walls, columns, pylons (columns of rectangular section), beams, etc. Often pylons are “recessed” into external walls and internal partitions. The thickness of load-bearing walls in a monolithic house is usually 200, 250 and 300 mm. The dimensions of the columns are even larger.
Thus, if you measured the thickness of the wall and it turned out to be less than 200 mm, then this is a partition. The opposite is unfortunately not true. If you measured a wall and its thickness was, for example, 200 mm, this does not mean that it is load-bearing, because in monolithic houses partitions can reach a thickness of 200 mm. and more (for example, from foam blocks).
If you have a monolithic new building, then the easiest way to find out comprehensive information about the load-bearing walls of your apartment is to ask the management company or sales department for a plan of your floor from the architectural section of the building project (“worksheet”):
Usually this is not difficult, and on the plan itself the internal load-bearing walls, partitions, and dimensions are clearly visible. Load-bearing walls are usually highlighted with separate shading.
If the apartment is located in a new building and its finishing has not yet been completed, then which walls are load-bearing can be determined by visual inspection. Load-bearing walls in such buildings are made of monolithic reinforced concrete, which is externally easily distinguishable from brick, foam blocks and other materials from which partitions and non-load-bearing walls are made. Also, on the load-bearing walls in such houses, holes caulked with mortar are clearly visible, which were left from the formwork ties during the construction of the wall.
Documented wall thickness setting
Still, such methods for determining the transverse size of a fence do not exclude the occurrence of errors. If the need for such measurements is caused by future work on the demolition of walls inside the apartment of a panel house, then the dismantling of the fence must be carried out in a legal manner.
The law strictly prohibits redevelopment of living space on your own. To avoid penalties, and in case of emergency situations to avoid being subject to criminal prosecution, you need to do the following:
- You need to obtain a copy of the apartment plan from the local executive body (BTI).
- Based on the layout of load-bearing fences and partitions, determine the fence to be demolished.
- Order the development of technical documentation for the demolition of the wall from the design organization.
- Based on the approved project, obtain permission for redevelopment from local authorities.
- After this, begin work.
As a result of these actions, home owners will know the thickness of all walls in their apartment.
How are load-bearing walls indicated on the plan?
Many people ask us the question: “How to determine load-bearing walls on a plan?” Unfortunately, there is no special designation of load-bearing walls on the drawings. If this is an architectural and construction plan from a detailed design for a building (an example is shown in the figure above), then the load-bearing walls are highlighted with the same shading. Load-bearing walls on the BTI plan or on ordinary plans from the Internet are usually shown to be thicker than partitions, but not always. The wall in such plans can be drawn as thin, but in fact be a load-bearing one. Therefore, we do not advise you to rely on dubious plans in this matter. Based on the apartment plan, only an experienced specialist can determine the load-bearing walls. who has already seen one such apartment and knows their design features.
Of course, there are other signs of determining load-bearing structures, but they already require certain knowledge, experience and skills in construction, and therefore are not given here. I hope you found this article useful. Let me remind you that you can always ask us your question in the appropriate section.
Is it possible to touch load-bearing walls?
Below we will briefly look at the work that can and cannot be done with load-bearing walls during redevelopment.
5.1. Is it possible to demolish a load-bearing wall in an apartment?
It is strictly prohibited to dismantle an entire load-bearing wall in a house of any type in accordance with clause 10.3 of Appendix No. 1 of Moscow Government Decree No. 508. Firstly, such dismantling will lead to a significant violation of the strength, stability and safety of use of the entire building. Secondly, such a redevelopment cannot be coordinated, and if it is identified, a lot of money will have to be spent on developing design documentation to restore the load-bearing capacity of such a wall.
5.2. Is it possible to move a load-bearing wall?
It is prohibited to move a load-bearing wall for the same reasons as described in the previous paragraph.
5.3. Is it possible to make a passage in a load-bearing wall?
It is possible to make an opening in a load-bearing wall in many cases. However, many requirements must be met. We discussed in detail the possibility of such redevelopment and the requirements for it in a separate article.
5.4. Chasing a load-bearing wall.
It is prohibited to make horizontal or vertical grooves in load-bearing walls for electrical wiring or water supply pipes in accordance with clause 10.11 of Appendix 1 to Moscow Government Decree No. 508. You can read about wall gating here.
