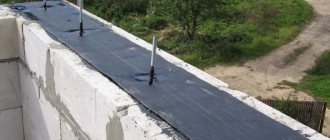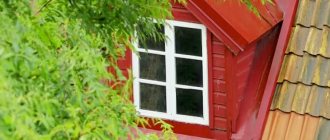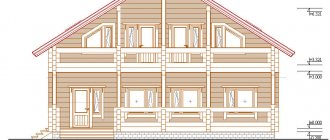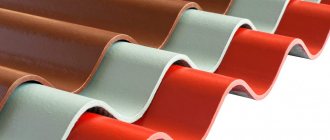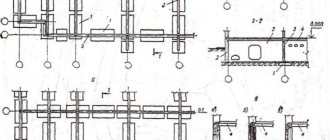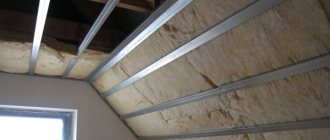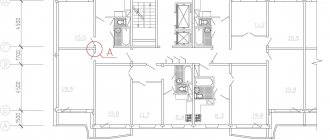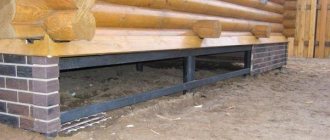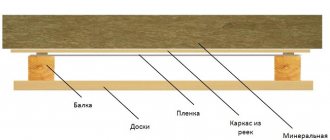The construction of the roof is considered the final stage of building a house. The quality of the work on the roof installation affects the life of the house, the comfort and safety of those living in it. Roof drawings, as an integral element of a construction project, must be carried out competently and selected in accordance with many factors, which we will discuss below.
Drawing of the roof truss structure
If we compare all the structural elements of a house, we can come to the conclusion that the roof, together with its functions, is superior in importance to other components. Therefore, in order to build a roof, you need to put in a lot of effort. But before starting actual work, developers must make a project with all the necessary drawings and calculations.
Possible roof options
The design of roofs is preceded by the selection of a suitable structure that will perform best in specific conditions. It is best to consider all possible options, weigh the pros and cons and settle on the best. First of all, you need to choose a roof in accordance with the weather conditions in the region, which will help you choose the right building materials and roofing covering.
For regions that experience strong wind gusts, high roofs are not suitable because excessive wind loads can lead to damage.
Roof options of various shapes and designs
If the area is dominated by heavy snowfall, then the roof structure should be high and steep, which will help quickly remove snow and prevent roof leaks.
As practice shows, flat roofs perform their functions much worse than structures of single-pitched, double-pitched or hipped roofs, therefore they are used much less frequently to protect residential buildings. Pitched roofs have proven themselves in operation, removing precipitation in the form of snow and rain without any problems.
These features allow pitched roofs to prevent the formation of debris and precipitation on the house, which has a positive effect on the durability of the roof.
The roof layout may have individual features that can be introduced by the designers developing the house project, however, this should not affect the ability of the roof to perform its main duties:
- Providing reliable protection for your home;
- Reliable removal of precipitation.
Various roof design drawings
Why is a house with a flat roof structure attractive?
Dimensions of metal tiles for the roof of a private house: length and width
So what are flat roof houses? In our country, such projects are not yet very common. These are rather houses that have a certain status, showing the broad view of the modern wealthy person.
This is a kind of fashionable attribute of the house. Swimming pools, small parks and areas, sun loungers and barbecue ovens - this no longer surprises anyone. Private houses adopted the idea of a flat roof as a functional space quite quickly.
All flat roof projects are now divided into:
Exploited; Unexploited; Inversion; Regular.
The most difficult ones are considered to be in use, since the tightness of the roof must be ensured by high rigidity.
Green roof
The base of a flat roof has a solid slope-forming surface, which is made along the ceiling.
A profile sheet can be used as a rigid base; insulation is provided by materials with high compressive strength.
As an option, you can, of course, use soft insulation, but in this case it is worth providing a covering screed. It should be remembered that the rigidity of the insulation and the base determines the durability and strength of the roof itself.
For unused roofs, the rigidity of the insulation is not particularly important. You can walk on the roof; for this, special ladders are installed to distribute the load.
What is a flat roof building?
Conventional flat roofs are a simple structure consisting of several technological and structural layers. It looks like this:
- Roof base;
- A layer of vapor barrier membrane. It makes it possible to protect the insulation from moisture emanating from the interior. It usually consists of a bitumen-polymer film reinforced with fiberglass or a vapor barrier, which is laid on top of the screed;
- Insulation (any);
- Waterproofing carpet. This is a roofing roll carpet, which is a material with a bitumen base.
Typically, polystyrene foam is used as insulation. A cement screed is made directly onto it, then a waterproofing carpet of two layers is laid.
Quite often, designs for houses with a flat roof include the construction of an inversion roof.
The difference from others here is the installation location of the insulation (it is located under the waterproofing carpet to protect it from mechanical damage, ultraviolet radiation, severe temperature changes and overheating).
In addition, in this case, heat insulators are selected with low water absorption, high compressive strength, and protection from the harmful effects of defrosting-thawing cycles. In such cases, preference is given to PVC membranes, fused roofing, and mastics.
Roof drawings
Drawings are an integral part of any construction project, and installation is carried out directly from them. Carrying out drawings by unqualified people may lead to installation errors or problems in the operation of roofs. Even when relying on building codes and regulations, as well as using construction literature, insufficiently experienced designers can make many mistakes.
In order to protect yourself from wasting time and money, it is best to initially order a project from specialists and be assured of the quality of the ordered services. The money spent on the project will most likely pay for itself in the quality and long life of the roof.
Structural features of designing a roof made of rigid materials
The composition of a roof made of rigid materials usually has 10 layers. It is important to know that two of them (the third and fifth layer) must be ventilation. Why should there be two such layers?
Because air enters the roofing “pie” from below (a grille is specially installed here), then it follows upward along the entire rafter system and enters upward, from where it is pulled out with the help of specially equipped roofing panels (they have holes).
Why is this double ventilation needed? It eliminates the formation of condensation and helps cool the roofing “pie” in the summer.
Drawing up a drawing
Roof design begins with the calculation of the rafter system.
First of all, they determine the shape of the rafters, their width, as well as the distance between the individual elements, for which the following is taken into account:
- Required slope;
- What roofing material will be used;
- Climatic conditions in a particular region.
After this, you should decide on the number of elements in the rafter system. The rafter structure can be inclined or hanging. The hanging structures of the rafter system rest on the external walls, and the inclined ones are secured with columns.
An important stage in roof design is the choice of sheathing. The lathing can be either continuous or intermediate. Solid types of sheathing are used for laying soft roofing, and intermediate types are used for sheet or corrugated roofing. When calculating the sheathing, it is necessary to keep in mind the slope of the rafter system slopes and the roofing material used.
Diagram of the roof truss system
Also, when designing a roof, it is necessary to provide fasteners and reinforcing elements, if any may be needed. Some developers provide for the installation of weather vanes on their roofs. Currently, this element has become only a decorative addition to the house, and is rarely used to determine the direction and strength of the wind in our digital age.
Design
There are three options for developing drawings:
- Free projects on the Internet. Lack of versatility. The roof section in the drawing is made without taking into account the features of a particular structure.
- Professional development.
- Independent drawing development. You can use Internet programs that can be used to plan the roof.
Independent work begins with drawing up a sketch. The design is chosen depending on the outline of the building. It is necessary to determine the shape and geometry of the roof. They stop separately on the roof slope. Choose the color and quality of roofing materials. Based on the decisions made, a sketch is drawn up. At this stage you can look and evaluate the general appearance of the house.
When drawing up a drawing, take into account the following points:
- Climate features in the construction area;
- Wind load;
- Quality, specific gravity of the selected roofing material;
- Tilt angle.
For country houses, drawings of pitched roofs with wooden rafters and sheathing are often chosen. The choice of inclination angle depends on the location of the construction area.
The minimum slope is determined by the roofing material:
- 14 - for steel;
- 27 - for tiles;
- 18 - for corrugated asbestos-cement sheets or slate.
With high snow cover, the slope in the drawing should be at least 30 degrees.
Select a drainage system. It comes in 2 types:
- Organized;
- Disorganized.
With organized drainage, the cross-sectional area of pipelines for water drainage is calculated taking into account 1-1.5 square meters. cm per 1 sq. m of surface. The distance between drainpipes is 15-20 m.
The size of the protruding length of the cornice must be at least 0.3 m with an organized drainage system. The removal of the cornice with unorganized drainage is from 0.5 m.
The roof truss system of a house is selected depending on the size of the building and the presence of internal load-bearing walls. If they are present, they stop on the inclined rafters. The rafter legs rest on the outer walls with one end, and on the ridge girder with the other.
In their absence, the choice is made in favor of hanging rafters. They rest on the wall on one side, and on the rafters of the opposite side on the other.
After calculating the expected load on the roof, the cross-section of lumber is selected. To prevent the appearance of condensation, the drawings provide for through ventilation through dormer windows.
The lathing is calculated taking into account what material will be used for the roof and its angle of inclination. For a soft roof, a continuous roof is used; for a sheet roof, a regular one with intervals is sufficient.
After the calculations, they begin to draw up a drawing of the roof. Particular attention is paid to the development of all structural parts, elements, and their connection with each other.
You may be interested in: Important points when designing a gable roof: creating a drawing
Based on the drawings, an estimate is drawn up, which includes all the materials necessary for the construction of the roof. Determine the total cost of the work.
Composition of roof drawings
Roof designs for houses must contain calculations of the rafter system, which help to understand how much the roof can withstand the loads placed on it. In addition, projects must contain the following:
- Drawing of the junction of the roof to the parapet;
- Drawing of the junction of the roof to the parapet without a clamping profile;
- Plan of the roof used;
- Plan for connecting the slopes;
- Storm drain plan;
- Drawing of weather vanes, if provided.
From the drawing you can easily determine the type of roof:
- Shed roof design;
- Gable roof design;
- Hip roof design.
DIY roof plan drawing
You can complete the roofing project yourself; for this we recommend using special programs that are offered by many construction sites.
Using the AutoCAD program (2010), consider a do-it-yourself pitched roof plan drawing:
- To do this, divide the roof plan into rectangles that correspond to the building plan.
- Draw lines inside the rectangles; they should indicate valleys and ridges - these will be the internal and external junctions of the slopes.
A little advice: These lines are projections of the main elements of the walls, which means that the roof model needs to be represented as three-dimensional.
- 33333333333Taking into account the slopes of the roof slopes, we construct a side or front view.
Basic rules for drawing a plan for a pitched roof:
- The projection of the ridge and valley roof should divide the corner of the rectangle into equal parts, forming the intersection of the slopes.
- If the overhang lines are parallel, the ridge line will also be parallel to them. That is, the projection of this line should be in the middle.
- At the intersection point there are usually three lines.
In drawing programs you need to do everything one by one:
- Draw a line around the plan of the house you have.
- Copy all the lines onto the drawing where there is a plan for your roof.
- The projection of the ridge of the house is indicated by a line.
- Applying the above rules, draw all the remaining valleys and ridges.
- Place smoke and ventilation ducts on the roof plan.
- Indicate all dimensions along the contours and axes on the plan.
The most common types of roofs
Let's look at the types of roofs that are most often found in private homes and understand the features of their designs.
Shed roof design
Such roofs are considered very easy to install, and most often houses located in southern regions with low amounts of precipitation are equipped with a pitched roof. Let us describe the advantages and disadvantages of such designs:
- Saving materials;
- Easy installation;
- Light weight and, accordingly, small load of a pitched roof on the foundation;
- Excellent resistance to gusts of wind;
- Poor resistance to precipitation accumulation;
- Unattractiveness.
To prepare a drawing, you need to know such parameters as the dimensions of the building, the slope of the roof, and the type of roofing material. The height of the rafter system depends not only on the angle of the roof. If the roof slope extends beyond the walls due to the design features of the house, this fact must also be taken into account.
The number of rafters depends on the dimensions of the building, and the pitch between them should be selected based on the cross-section of the lumber used for construction.
Drawings of a pitched roof device
Additional reinforcing elements, such as struts and crossbars, help prevent the system from sagging under the weight of the roof.
When selecting ready-made drawings for a pitched roof, you need to make sure that they contain all the information about the structural elements. In addition, the drawings should indicate methods for attaching roof elements to each other, which will be very useful during installation.
Gable roof design
Most house designs and layouts are protected with a gable roof. Let’s try to figure out why they are so popular:
- Relatively low price;
- Attractiveness compared to a pitched roof;
- Excellent resistance to precipitation;
- Ease of installation.
Roofing device
Depending on the characteristics of the building, roofs can be inclined or pitched. The latter are designed for areas with low rainfall. In humid climates, liquid will accumulate on the roof, causing leaks. Therefore, installation of inclined structures is not suitable for this area.
In the construction of the roof of a private house, the pitched type scheme is most often found. It has two or more planes located at a certain angle. In most cases it is more than 10 degrees.
The main components of the roof:
- Mauerlat. This is the lower part of the roof. Installed on walls flush with them. Serves as a support for rafters.
- The rafters form the frame of the roof. The sheathing is attached to them.
- Using diagonal ties or braces, the rafters and mauerlat are connected into a frame.
- The sheathing is attached to the rafters and serves as the basis for external structures. Roofing and insulation materials are laid on top.
- The supports help to evenly distribute the load from the weight of the roof on the house.
- The upper part of the roof frame is formed by a ridge girder. The rafters rest on it.
- Roofing materials cover the top of the roof. They perform not only a protective, but also a decorative function, decorating the house.
Depending on the thermal insulation characteristics, roofs are divided into 2 groups:
- Cold. A common, cheap design. Performed without thermal insulation. It is used if the attic space is not used in the future. Thermal insulating materials are laid on the floor.
- Warm. Difficult to install and quite expensive. The roofing cake includes heat-insulating materials. It is used in houses with a heated second floor or attic.
Roofing materials protect the building from precipitation. Most often used for their manufacture:
- Metals. Galvanized steel, aluminum, and copper are used. Supplied in sheets with relief. Strong, durable. There is a drawback - noise effects.
- Soft roofing: roofing felt, ondulin, stekloizol or bituminous tiles. With high elasticity and low weight, it is not resistant to mechanical stress.
- Ceramic tiles are traditional coverings. It is expensive and heavy.
You may be interested in: The most common types of roofs by design: frame and components
