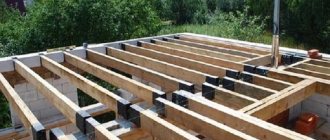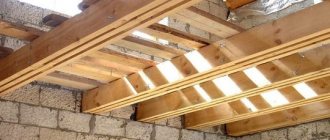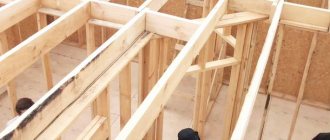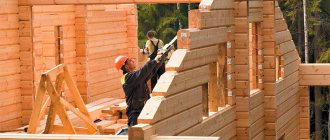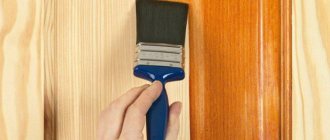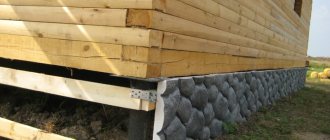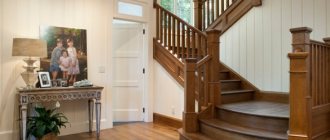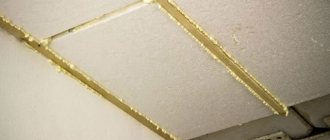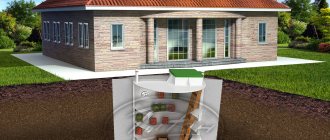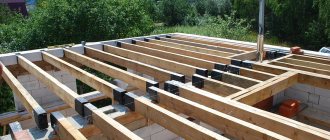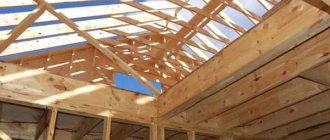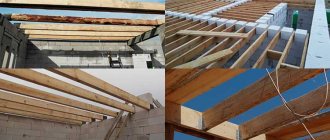When building any private house, you always have to make various types of floors. These can be interfloor or attic structures, but in any case, their installation must be approached responsibly and the most suitable materials must be chosen for this.
We can say that these structures are as integral an element of any home as the walls, foundation or roof.
In the photo there are beam ceilings.
Calculation of the cross-section of wooden beams
The photo shows a drawing of the assembled interfloor floor.
When constructing most private houses, developers make the ceiling of the second floor from timber. This is a relatively inexpensive, but at the same time quite reliable material, which has been used for similar purposes for several centuries. The only necessary condition is the correct calculation of the cross-section of such crossbars installed in the span as joists.
To more accurately determine the cross-section of the timber for the ceiling, special formulas are used, which, among other things, take into account the resistance of the wood used and its moisture content. These parameters are defined in SNiP II-25-80, which any developer or private craftsman must be familiar with.
There you can also find the necessary formulas and tables with the help of which the parameters of beams for specific interfloor structures are determined.
When calculating wooden floors, it is also necessary to take into account the width of the span, the distance between the beams, and the shape of their section. When calculating each cross member to be laid, it must be remembered that the amount of its deflection under load should not exceed 1/250 of the span length.
Since it is quite difficult for a technically untrained person to correctly calculate the lag parameters using formulas and tables, you can use special calculators to independently select beams. It is enough to enter several basic values into such a program, and as a result, you can select the correct sizes of load-bearing joists.
Calculation of beam cross-section
The photo shows a table for selecting a beam section.
As an example, using one of these calculators, we will try to calculate which beam to use to cover 5 meters.
To enter data we need to know:
- the material from which the crossbar is made (only coniferous trees are recommended);
- span length;
- beam width;
- beam height;
- type of material (log or timber).
In order to make correct calculations, we substitute the span width equal to 5 m to the entered values, and set the beam type to timber. We will select the height and width experimentally in the parameters “dimensions of timber for floor beams”. You should definitely take into account values such as load per kg/m and the pitch between the crossbars.
For interfloor structures, the load value should not be less than 300 kg/m, since it is necessary to take into account not only the weight of furniture and people, but also the weight of the materials themselves from which the floor is made. This includes floor beams, rough and finished floors and, of course, insulation and sound insulation.
Advice. For non-residential attic structures, a load value of 200 kg/m will be quite sufficient.
Possible options
Photos of beams of different sections.
At almost all bases that sell lumber, floor timber is sold mainly in several sizes. As a rule, these are beams from 100x100 mm, to 100x250 mm, and from 150x150 mm to 150x250 mm. In order not to waste unnecessary time and money searching for logs with non-standard sizes, the price of which can be significantly higher than standard ones, we substitute into the program those parameters that are commercially available.
To do this, you must first find out from the lumber database what sizes they sell. Thus, we find that for interfloor structures the minimum size of timber should be approximately 100x250 mm, and for attic structures 100x200 mm will be sufficient, with a step between them equal to 60 cm.
If you do not trust software calculators and want to independently calculate the size of the timber for the floor, then you will have to use the formulas and tables given in the relevant technical documentation. Or you can use the general rule, which states that the height of each joist should be equal to 1/24 of the length of the opening, and its width should be equal to 5/7 of the height of the crossbar.
How to make an interfloor ceiling in a house made of timber
You can begin installing the ceiling of the second floor in a house made of timber after completing the assembly of the log house. In this case, the design position of the beams is marked on the inner surface of its walls. Then, at this level, special metal brackets are secured with self-tapping screws. The load-bearing beams rest on these support brackets.
After installing and securing the floor beams, bars (called cranial bars and have a section size of 40x40 mm or 50x50 mm) are attached to their side surface in the lower part. Boards are laid on them to form a continuous surface for soundproof material. If the top floor is an unheated attic, then an additional heat-insulating layer will be required. The last step is to cover the resulting structure on the upper side with rough flooring material, and on the lower side with the finishing ceiling. In a similar way, you can make a ceiling in a house made of timber between the interior spaces.
If you need to cover the first floor of a house made of timber, separating the living quarters from the ground, then the technology for its formation is somewhat different. In this case, the logs cut into the frame or the second crown from the bottom. Then cranial bars are attached to them, on which subfloor boards and thermal insulation material are laid. All wooden elements in such a ceiling must be carefully treated with antiseptic and waterproofing materials to prevent the negative impact of high humidity coming from the ground.
Installation of interfloor and ceiling slabs on wooden logs
The photo shows interfloor ceilings.
Interfloor ceilings in a house made of timber begin to be installed by laying the logs. To do this, prepared timber is placed on the walls, which is pre-wrapped with roofing felt. This will protect the wood from moisture penetration and, as a result, from rotting.
The outer beams should be laid no closer than 5 cm from the wall, and the distance between adjacent crossbars should not exceed the previously calculated values, which in our case are equal to 60 cm.
An important condition is that the logs must be laid over the entire thickness of the walls, having maximum support and stability. The gaps between the joists on the wall are filled with bricks or building blocks, after which a subfloor made of 150x25 mm edged boards is laid on top.
Ceilings made of timber are almost completely identical to interfloor ones, with the only difference being that the thickness of the beams may be smaller, and the step between them may be several centimeters larger.
Prefabricated timber
The photo shows prefabricated timber.
Quite often there is a situation when there is no lumber on sale, in particular, timber of the required size. In this case, there are several ways in which it is quite possible to solve this problem. The first method is to use prefabricated beams in the construction. You can easily do it yourself using a screwdriver or drill. (see also the article Joining timber along the length - connection options)
Let's say you need logs measuring 150x250 mm, but there are no such sizes on sale, but boards with dimensions 50x250 mm are always in abundance at any lumber base. In order to get a beam of the desired size, it is enough to buy 3 such boards and fasten them together.
It is better to use wood screws rather than nails as fasteners, since over time the wood dries out and the nails do not hold the boards together so firmly.
As the instructions for making prefabricated joists yourself advise, if you use them for basement or basement floors, then before tightening them with self-tapping screws, you should treat each board with an antiseptic.
This will prevent the appearance of wood pests and will significantly increase the service life of the entire floor. If you use prefabricated timber for interfloor slabs, then no pre-processing of the boards is required.
The admissibility of using this type of lag is obvious and is not questioned. This material is as environmentally friendly as regular timber, since no adhesives are used during assembly.
Attention! The load-bearing capacity of prefabricated timber is even higher than that of solid lumber, and the cost is slightly lower. From all of the above, it becomes clear that in some cases the use of prefabricated elements is even preferable to solid ones.
Glued laminated timber
Photo – laminated timber.
This type of lumber is an acceptable alternative if the required solid logs cannot be found, or their price is high enough for you, and it is not possible to make a prefabricated structure yourself.
Glulam beams are made from several boards of different lengths, fastened together using a two-component structural adhesive, which is used in the manufacture of wooden load-bearing building structures. (see also the article What are the advantages of laminated cedar beams)
Floor beams in a wooden house made of laminated veneer lumber are characterized by good strength and resistance to loads, but they also have some disadvantages.
- Due to the fact that adhesives are used in their production, such material can no longer be called environmentally friendly.
- In their production, a fairly large percentage of low-quality lumber is used. Significant shrinkage is possible after several years of use, which means that a laminated timber floor may “sag” over time.
- And the main disadvantage of glued beams is their limited service life, which is determined by the manufacturer at 20 years.
To calculate the volume of lumber, you can use the calculator:
Features of installing various timber floors
Depending on the installation location of the load-bearing logs, the sequence of laying the beams and placing additional heat and sound insulation materials is determined.
- Interfloor. The beams are cut into nests prepared in the walls, and the bottom of the ceiling is hemmed with moisture-resistant material. The resulting voids are filled with bulk lightweight materials (sand, expanded clay), mineral wool or polystyrene foam, and sound insulation is installed.
- Basement. After inserting the logs into the sockets, the level of installation of each element is carefully checked. After this, the beams are fixed with brackets or bolts, the voids are filled with insulating materials, and a vapor barrier is created on top in preparation for laying the finished floor.
- Basement. Installation of ceilings is carried out according to the same principle as for the plinth. However, in this case, a larger layer of insulation is required, and a vapor barrier is laid on both sides of the structure.
- Attics. To install attic floors, it is permissible to cut the beams to no more than ¼ of the thickness, and in the installation nests it is necessary to maintain air exchange and not lay the logs “deeply” - to preserve heat, the voids can be lightly caulked. Laying a vapor barrier layer on the side of the living room is required.
Correct selection, processing and preparation of the material, knowledge of the features of installing floors in certain cases - all this will help create a truly strong and reliable house structure.
Features of floors
The photo shows the installation of floors.
Based on the experience of professional and independent developers, we can say with confidence that it is the wooden structures of interfloor slabs that are the most popular and often manufactured in the construction of private houses. (see also the article Cottages made of timber, advantages and disadvantages of the material)
This is due to several factors, of which the main ones can be identified:
- ease of installation (2 people are enough to manufacture them, and there is no need for specialized equipment, such as in the manufacture of reinforced concrete structures);
- low cost compared to all other types of structures;
- sufficient strength, reliability and durability;
- ease of repair and dismantling.
For more information about timber floors, watch the video in this article.
How to make suspended ceilings in a wooden house
For suspended ceiling structures, a fabric made of polyvinyl chloride or polymer fabric is used, which is fixed to a frame made of aluminum or plastic profile.
This type of finishing is suitable for newly built log houses, where the floors will shrink over several years, and this circumstance makes plastering or painting impossible. The disadvantage of suspended ceilings is that they significantly reduce the height of the premises.
