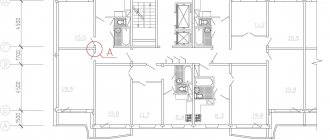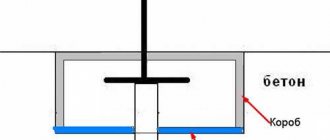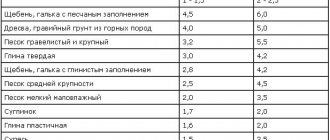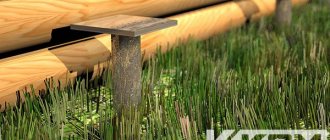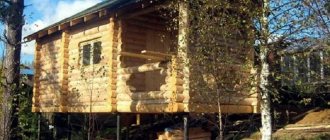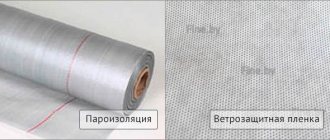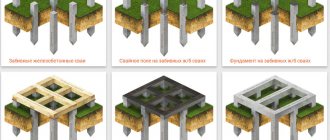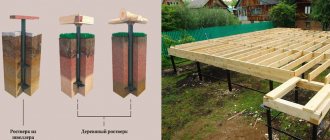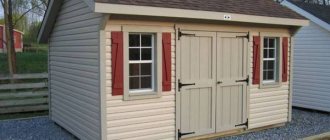A special feature of pile foundations is their ability to provide reliable and durable support for construction in the most problematic and difficult conditions.
Thanks to the pile system, the foundation is based not on unstable surface layers, often waterlogged or subject to periodic influxes of soil water, but on dense deep layers.
High mechanical strength of the support is achieved, independence from the level of groundwater.
The disadvantage of structures of this type is the impossibility of insulating the underground part of the foundation, in particular piles.
This creates favorable conditions for the formation of condensation in external areas, which contributes to the destruction and corrosion of materials.
Let's consider the available options for solving this problem.
Is it necessary to insulate a pile foundation?
Insulation of building structures is carried out for the sole purpose of stopping the formation of condensation. The prevailing opinion among most people that houses are insulated to reduce heat loss is wrong.
The main problem is wetting of walls and ceilings, rotting of wooden parts, and corrosion of metal elements. The process does not bypass concrete either - it is saturated with water, resulting in the formation of fungus or mold.
Sooner or later, the moisture freezes and, expanding, “explodes” concrete structures from the inside, which is dangerous for the condition of the entire building.
Therefore, it is pointless to talk about the benefits or expediency of insulation - this is an absolutely necessary procedure that allows you to normalize the indoor microclimate, prevent the destruction of materials, and extend the service life of the building.
However, there are often situations when, instead of insulation, it is necessary to install a cutoff that stops the contact of the foundation with warm internal air.
Therefore, before deciding to install a heat insulator, you should carefully analyze the physical essence of the current processes and determine how effective the insulation is in this case, or whether other actions are required.
What materials will be needed
Insulation products on the construction market are presented in such a wide range that many consumers have difficulty choosing materials.
In fact, the most optimal options for insulation products are the following:
- Styrofoam
- Foam glass
- Expanded polystyrene
- Penoplex
- Polyurethane foam
Sheets of insulating material are glued to the surface of the base. The seams between them are rubbed and sealed using polyurethane foam. Then be sure to apply a layer of waterproofing material (for example, mastic or roofing felt).
Ruberoid insulation of the foundation
Insulation methods
There are two methods of insulation:
Base
The essence of the method is to install a false base that blocks the possibility of outside air penetrating into the gap between the ground and the grillage.
There are two options:
- The basement itself is qualitatively insulated , the internal atmosphere and the underground space of the house communicate, as a result of which the latter maintains a fairly high temperature. This method is suitable for owners of houses on metal (screw) piles and in the presence of a technical underground with communications input. It becomes possible to periodically service the metal parts of the foundation and communication input fittings, and the danger of pipeline freezing disappears.
- The underground space is completely filled with a heat insulator . Expanded clay is usually used, which does not rot and is not susceptible to external influences. The only problem with the material is that when wet it takes a very long time to dry, so it is necessary to ensure reliable waterproofing of the base. This option is good for reinforced concrete (driven or bored) foundations that do not require regular maintenance. Continuous backfill allows for greater savings on heating costs and prevents the first floor from getting wet.
Ceilings (floors)
Floor insulation is carried out in cases where there is no need to increase the temperature of the subfloor. There are no open water pipelines, heating lines or other components that require operating temperatures.
In such cases, the installation of a false base is carried out only for decorative purposes and as a barrier to precipitation and snow. A hermetic cutoff from internal air is created, and a gap filled with a heat insulator is formed between it and the subfloor.
As an option, a layer of insulation is laid, after which a screed with a heated floor system is poured. As a result, effective heat saving of the ceiling and complete absence of condensation in the subfloor is ensured.
If necessary, it remains possible to periodically penetrate it and service metal parts (apply an anti-corrosion coating).
All common materials can be used as heat insulators, but, taking into account the specifics, the use of moisture-permeable types (mineral wool, ecowool, etc.) should be abandoned.
The best choice would be:
- Styrofoam . The correct name of the material is granulated polystyrene foam. It is the leader among thermal insulators due to the lowest price. This is a lightweight material produced in the form of slabs of various thicknesses. It practically does not interact with water, does not rot, retains heat well, and is easy to cut and process. Polystyrene foam granules contain carbon dioxide, so it does not support combustion.
- Penoplex . This material is called extruded polystyrene foam. It is a close relative of foam plastic, but is made using a different technology and is a continuous mass of frozen foam, rather than individual granules glued together. In all respects, it is slightly superior to foam, but has a higher price, so the demand for it is slightly lower.
- Liquid polyurethane foam . A material that allows you to insulate complex, curved and highly fragmented surfaces. It is applied by spraying, which requires special equipment. As a result, a sealed layer of insulation appears, absolutely resistant to water or biological manifestations, and reacts little to temperature changes. The only limiting factor is the relatively high price and the need to use special equipment.
NOTE!
There are many more materials that can be used for thermal insulation, but only the samples considered are the most popular. Mineral wool, as a hygroscopic heat insulator, is not taken into account.
Types and features of insulation
Before properly insulating the foundation on screw piles, it is necessary to select the material that will be used.
Since the place is open and the conditions are unfavorable, you should take the choice seriously. Not every material can withstand heavy loads and effectively hold back the cold. The best options would be the following materials:
Polyurethane foam
It lies in a dense layer and is evenly distributed along the entire perimeter of the foundation.
Using foam as insulation
In terms of its heat-retaining characteristics, it surpasses other modern insulation materials. The main indicators of the thermal conductivity of polyurethane foam are the sizes of the resulting cells or bubbles. Here the thermal conductivity coefficient is in the range of 0.2-0.3 W/m K. Positive qualities include high adhesion. Thanks to this quality, polyurethane foam is capable of laying on anything. Surface regardless of the configuration and structure of the structure. The lightness of the material does not weigh down the foundation. This allows you to avoid additional loads on the piles.
The only drawback is the specialized equipment that is needed to apply the foam to the surface.
Penoplex
It is important to consider that in this case you will need penoplex for the foundation. Plates of this insulation can quickly and reliably cover the basement, basement and underground space from wind and cold.
Using penoplex slabs for pile foundations
The material not only insulates, but also reliably protects against the penetration of moisture and groundwater. Due to its lightness, it does not load the foundation, which reduces the load on the piles. It is able to withstand temperatures from -50 to +65, which makes it possible to use it in any region. The advantage is its low cost.
Foam glass
Insulation with foam glass blocks has both positive and negative sides. They all depend on the technical characteristics of the material. The advantages include its durability. If installed correctly, it can last a hundred years. It will serve perfectly as a waterproofing agent. This quality allows you to protect the metal structure from corrosion and rust and increase the reliability of the house.
Foamed glass as foundation insulation
Foam glass slabs do not burn, since the melting point of glass is 1000 degrees. This provides additional fire protection for wooden structures.
The disadvantages include its high price and installation difficulties. For fastening you will need dowels, which must be used very carefully, because the material is fragile and easily cracks.
Mineral wool
Insulating the foundation with this material does not require special skills. It is lightweight and retains heat well. But for comfortable living in a house, high-quality protection from moisture is required, and with this mineral wool has great difficulties. The material requires waterproofing, so it is not beneficial for use. In addition, it is short-lived and capable of deformation.
Using mineral wool for foundation insulation
Penofol
This material has the best combination of price and high thermal insulator characteristics. Used in rolls. Made from the thinnest layer of aluminum foil, it is capable of covering large areas and fits on any surface. It boasts good thermal and waterproofing qualities. Penofol can dampen sound and is a good option for those living near railways and highways.
Penofol - modern insulation
The positive aspects include its resistance to temperature changes, as well as ease of installation and lightness.
Since the surface of the insulation is foil, finishing materials in the form of putty or paint cannot be applied to it.
Natural insulation materials
These include: sawdust, tow, sheets of plywood. They are environmentally friendly and breathable. But for reliable thermal insulation in a permanent residence, these materials may not be enough. At the same time, they are a favorable environment for rodents and insects.
When choosing a material for insulation, it is also necessary to take into account the method of carrying out the work: inside, outside and comprehensively. The piles themselves do not require insulation; only the grillage needs protection.
DIY insulation technology
To insulate a pile foundation, it is necessary to perform a number of procedures that should be considered separately:
Construction of the basement
Typically, a false plinth (or, as it is commonly called, a fence) is a strip of sheet materials installed on a sheathing of bars.
This option is not suitable for high-quality insulation, since it is necessary to provide not only a supporting structure for the heat insulator, but also to form a strong and reliable cutoff for water.
Therefore, it is necessary first of all to build a brick plinth and a high-quality blind area, equipped with a thermal breaking strip.
This approach will completely eliminate soil wetting in the area of the pile field and create conditions for the full functioning of the heat insulator.
Insulation with decorative panels
Decorative panels are sheets of basement siding glued to sheets of thermal insulation (most often, penoplex). Installation of such panels allows you to combine decorative finishing and insulation in one procedure, which significantly saves time.
At the same time, the cost of purchasing panels significantly exceeds the cost of purchasing conventional heat insulators, and the quality of insulation is not the best. This option can be used in regions with relatively mild winters.
Styrofoam
The foam is installed from the inside of the base. The sheets are fastened using a tile adhesive solution; dowels with wide plastic washers are additionally used.
Installation is carried out as tightly as possible, without cracks or gaps. All detected gaps are immediately filled with polyurethane foam . The effectiveness of insulation depends on the thickness of the foam.
In practice, the most successful slab size is considered to be 50 mm, but in regions with frosty winters, thicker sheets can be used.
Penoplex
Installing penoplex is practically no different from the technique of installing polystyrene foam. The same materials and methods are used, the thickness of the penoplex is chosen based on the same considerations .
The efficiency of the material is slightly higher, but the main advantage is strength.
Penoplex does not crumble, as is typical for polystyrene foam. Installation of a heat insulator in difficult conditions occurs faster and with less losses.
Liquid polyurethane foam
This material is applied externally using special equipment. At the same time, you can create a completely sealed layer of any thickness.
In this case there are no cracks or gaps; the formed layer is absolutely sealed.
The material is convenient for insulating uneven surfaces with a lot of protruding elements. Due to its high price, it has not yet become widespread, but users who have used this type of insulator highly appreciate its performance qualities.
Types of thermal insulation materials
To insulate a frame building, the following insulation materials are usually used:
- polystyrene foam is reliable and durable;
- mineral wool its hygroscopicity is about 1%, it is fireproof and environmentally friendly;
- expanded polystyrene retains heat well;
- Expanded clay is a loose and inexpensive insulation material.
Basic properties of foam plastic
This is a material with a porous structure. It is quite in demand due to its characteristics.
With it, the insulation process goes quickly, and accordingly, the time for putting the facility into operation is reduced.
Its main advantages:
- polystyrene foam is easy to install;
- affordable;
- retains heat well.
Polystyrene foam does not wrinkle and does not absorb moisture; it has low thermal conductivity and weighs little. They produce it in slabs that are easy to install. They are distributed over the surface and secured to the joists. An adhesive base or bitumen mastic can be used. It is applied from the outside of the base. To seal the seams, use conventional polyurethane foam.
The disadvantages of polystyrene foam include its fragility. It may crumble and fall off during transportation or cutting of material. Therefore, it is better to use entire slabs.
Characteristics of expanded polystyrene
This is an improved type of foam. The excellent qualities of the material are difficult to overestimate. It is not for nothing that it occupies a leading position among heat insulators. Expanded polystyrene is light in weight, but durable, it has low vapor permeability. The material is resistant to various loads, and it retains heat well. This means that heat loss in housing will be minimal.
Unlike polystyrene foam, it does not crumble or crumble. And cutting it is quite simple, so you can cut a piece to the desired size if necessary. Expanded polystyrene is easy to install. It is laid on an insulated surface and secured with dowels or glue. Such qualities of the heat insulator make it optimal for insulating pile supports.
How to insulate a floor
Floor insulation is done in several ways:
- Creating a backfill layer of insulation between the bottom flooring and the subfloor.
- Continuous backfilling of the underground with arrangement of the floor on the ground.
- Construction of a deck with insulation and pouring of a heated floor system.
The choice of the optimal option is made based on existing conditions, configuration and availability of communications in the underground. The most common options include creating a layer of insulation between the bottom and subfloor and pouring a heated floor system.
The procedure in both options starts the same:
- Logs are installed . They must ensure the immobility and strength of the floor; ideally, they rest on the surface of the piles.
- Planks are attached to the lower edges of the joists, which will serve as sides for laying the flooring boards.
- The plank flooring is being laid . Edged boards are used, laid transversely between the joists.
- A heat insulator is laid on top of the boards . You can use polystyrene foam, penoplex. If the thickness is sufficient, expanded clay is used, but for effective service a layer of at least 30 cm is required, which is not always possible.
- A layer of waterproofing is laid.
After this, either subfloor materials are laid and the finishing coating is laid, or underfloor heating pipes are laid, all connections are made, functionality is checked, and then a layer of screed is poured (about 10 cm).
This option is gaining more and more supporters, as it allows you to heat the room economically and efficiently.
External thermal insulation
Pile foundation insulation often requires additional protection. No matter weather conditions or other influences. Facade panels are quite applicable here; they are functional and decorative. There is a wide range of different colors and structures. This is reliable protection and decoration of the house, in this design the home will look attractive.
An economical option is a profiled sheet. It is strong, durable and quite affordable. Such material can last up to 50 years. The corrugated sheet is also easy to install. It is securely attached to the facade near the top of the pile structure.
Thermal insulation of a wooden house
Depending on the height of the piles (and base), three insulation options are used:
- External insulation of the base, made around the entire perimeter.
- Internal floor insulation.
- Full insulation, performed both on the base and on the ceiling.
Wooden houses have higher heat-saving properties, so it is impossible to clearly name the most effective option. It is necessary to proceed from climate conditions, the amount of snow cover, structural features and other factors.
IMPORTANT!
However, judging by user reviews, the majority prefer to insulate the ceiling, and the base is only decorated in a decorative way and provides a shutoff from water.
Types of mineral wool for insulating a frame house
One of the types of thermal insulation materials. It is non-flammable and environmentally friendly.
There are several types of mineral wool:
- Glass wool. It contains glass melts, due to which it protects the home from rodents. It is usually mounted on horizontal surfaces;
- Slag wool contains molten slag. Due to its hygroscopicity, it is better not to use it in rooms where humidity is high;
- Stone wool is based on basalt rocks. It does not shrink and has a low level of flammability and does not absorb moisture from the air.
Mineral wool is produced in rolls or in the form of mats. Both options are suitable for insulating the floor in the house. When working with rolls, they need to be well attached to the base so that blown areas do not appear.
Thermal insulation technology for pile-screw foundations
To insulate a pile-screw foundation, it is necessary to proceed from the following requirements:
- It is necessary to ensure high-quality cutoff from moisture getting under the house.
- For periodic maintenance of piles and grillage, it is necessary to create access to the underground.
- High-quality thermal insulation should be ensured.
Pile-screw foundations usually have a wooden, less often a metal grillage. The simplest method of insulation is to install the sheathing along the pick-up line (false base), install penoplex slabs attached directly to it and install an outer layer of flat asbestos-cement slabs .
NOTE!
Alternatively, you can use moisture-resistant drywall. This technology allows you to get a warm false base without extra costs and expenses, to provide a relatively warm and dry space under the house, which will allow you to check the condition of the foundation and, if necessary, tint metal elements.
What is the foundation
The main part of the foundation is a beam - a pile. It bears the entire main load of the building. Therefore, fairly high requirements are usually applied to piles.
The screw pile is made of durable hardened metal. To evenly distribute the main load of the building, a plinth grillage system is used.
- The diameter of the screw pile can vary from 10 to 35 cm
- Beam length ranges from 1.5 to 9 m
- The thickness of the pile is approximately 1 cm
At one end of the pile there is a sharp tip, at the other there is a cap for digging into the ground.
