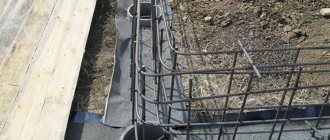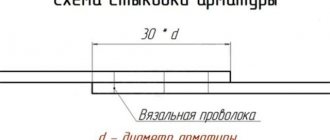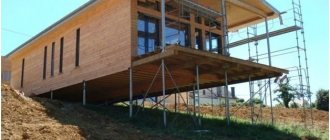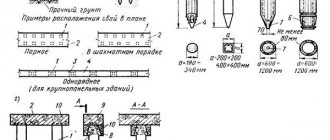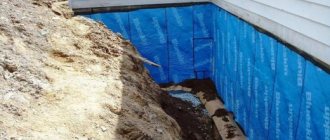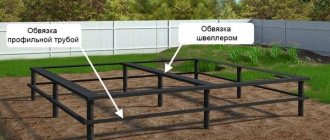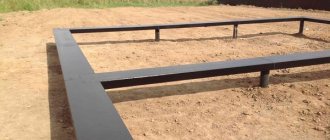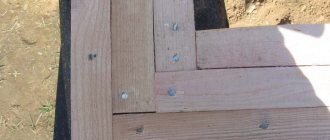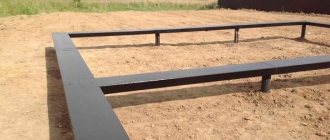The foundation performs an important and responsible function that does not allow any doubt about the capabilities or reliability of the foundation.
In this regard, pile support structures allow us to obtain a full-fledged solution to the problem without the danger of subsidence or deformation that is possible with traditional types of foundation.
This ability is especially pronounced in difficult conditions, on weak-bearing or waterlogged soils and peat bogs.
If traditional foundations are based on the upper, unstable layers of soil, then piles rest on dense horizons located at a considerable distance from the surface.
The only task facing the designer is the competent and correct calculation of the supporting structure.
What parameters need to be calculated for the correct choice of pile foundation
The parameters necessary for an informed choice of a pile foundation can be divided into two groups:
- Measurable.
- Calculated.
All soil properties in a given area can be measured.:
- Composition of layers.
- Groundwater level.
- Features of hydrogeology, the possibility of seasonal flooding, rises and falls of aquifers.
- Depth and composition of dense layers.
Design parameters include:
- The magnitude of the load on the base.
- Bearing capacity of the support.
- Barrel arrangement diagram.
- Parameters of piles and grillage.
Only the most general parameters are indicated; during the creation of a project, it is often necessary to calculate a large number of additional positions.
IMPORTANT!
Calculating the foundation is a responsible and very difficult task. Its solution can only be entrusted to a competent and experienced specialist with appropriate professional training and qualifications . In addition, the order for the calculation must be formalized so that the designer bears full responsibility for the result of his actions. A project drawn up informally can be a death sentence for both the building itself and the people living in it.
Calculation and construction of a pile foundation for a 6x6 frame house
Construction of a house usually begins with a project. This package of documents should contain a description of technical information on the future construction, as well as describe the stages of the work. Modern technologies allow efficient construction at minimal cost. A pile foundation for a 6x6 frame house is one of the most popular options for arranging the foundation of a future building.
Such a foundation is an excellent solution if you need to build a small building for household needs. For example, if you are planning to build a bathhouse or garage. Construction can be carried out either manually or using special equipment.
Calculation using an online calculator
The type of soil is determined by the results of drilling a test well. It has a depth until contact with dense layers occurs, or until it is immersed to a sufficient depth for installation of friction piles.
Some information can be obtained from the local geological exploration department, but it will be averaged and will not be able to provide the most complete data on the quality and parameters of the soil in a given area.
The site may have specific engineering and geological conditions that are not typical for the region as a whole, so a specialized geological analysis should always be performed.
The depth of soil freezing is a tabular value that is found in the SNiP annexes.
There is a special map on which all regions of Russia are divided into special zones with corresponding freezing depths.
However, the currently valid SP 22.13330.2011 “Foundations of buildings and structures” contains a method for specialized calculation of freezing depth, based on the thermal parameters of the soil and the building itself.
Calculation of the number of piles for the foundation
The feasibility of constructing a pile foundation for a particular building can be determined taking into account the total load, type of soil and topography of the construction site. A well-made foundation will save you from many problems that arise from unsatisfactory laying. Incorrect calculation of a pile foundation can lead to cracks in the walls, uneven settlement of the building and even collapse. If your site has sandy, clay or peat soil with high humidity, it is recommended to install a foundation made of piles. Its efficiency, speed of construction and long service life (about 100 years) indicate extraordinary practicality and reliability. Such a foundation provides good ventilation and prevents the wood from rotting. It won't be difficult to repair it.
How to find the load on the base
The load on the foundation is defined as the total weight of the building and all additional elements:
- Walls of the house.
- Floors.
- Rafter system and roofing.
- External cladding, insulation.
- Operating load (weight of furniture, household appliances, other property).
- Weight of people and animals.
- Snow and wind load.
All terms are counted sequentially, after which the total sum is calculated. Then you need to increase it by the strength coefficient.
It is necessary to decide whether any additional extensions or additions are possible that would increase the weight of the house and change the amount of load on the foundation. If such changes are included in the plans, it is better to immediately include them in the bearing capacity of the foundation in order to simplify your task in the future .
We calculate the required number of piles using an online calculator
When you need to calculate the required number of screw piles that will be needed to build the foundation of your house, you can simplify your task by using a special calculator. To do this, you will need to enter the initial data of your construction. It is necessary to count the total number of corners and joints of walls outside the building with load-bearing partitions. At the listed points, the installation of piles is necessary; the step of their placement should be no more than three meters. If you plan to install a fireplace, then, based on its weight, you will need to install 1-4 piles under it.
We recommend that you use an online calculator. With its help, you will find out not only the required number of piles, but also their diameter and length.
Calculating a pile foundation for a future frame house is quite simple; just enter the relevant data in the required fields:
- Select your type of development;
- Number of floors;
- What is a house made of?
- Soil type;
- Number of building corners;
- Base height;
- Do you plan to build a fireplace or stove?
Then click on the “Calculation of screw piles” button.
Of course, these are purely preliminary calculations, but they will help you plan the construction budget and make a competent order for the construction of the foundation.
What factors does the step depend on?
The minimum distance between two adjacent screw piles is twice the diameter of the blade.
The maximum is limited by the bearing capacity of the supports and the rigidity of the grillage, which is loaded by the weight of the house.
Each span between the supports can be considered as a beam, rigidly fixed at both ends.
Then the magnitude of the load must be calculated in such a way that the beam is not deformed or destroyed, and the deflection at the central point does not exceed the permissible values.
In practice, they usually do it simpler - based on numerous calculations and operational observations, the maximum distance between adjacent piles is determined to be 3 (sometimes 3.5) m.
This value is considered critical; if the bearing capacity of the supports results in spans greater than 3 m, then 1 or more piles are added to reduce the pitch.
Calculation of the required number of supports for the base
In order for the structure to be strong, you should know how to calculate the foundation on screw piles. As you calculate the foundation, do not forget to take into account some aspects, namely:
- the type of soil at the site of construction of the future structure;
- number of supports;
- deepen the pile as far as possible;
- places for installing metal supports.
Each support has its own dimensions, which should also be taken into account when calculating the number of supports: this is the length, its diameter and load-bearing capacity. Determining the length of the pile is a very important point. Otherwise, the structure may sag over time. To avoid this, it is necessary that the length of the support reaches the hard underlying rocks. This value depends on the following:
- soil (especially if the structure is heavy);
- level of elevation difference.
Calculation of the load-bearing capacity parameter will be needed to ensure that the foundation can withstand the upcoming loads.
Before calculating the number of support pillars for the foundation, we determine the type of soil. A stable and flat surface will not cause trouble with calculations. Some difficulties will be caused by uneven terrain, as well as the presence of different types of soil. But this will only cause difficulties in calculations, but not in installing a metal base. The diameter of the supports used for the pile-screw foundation is an equally important aspect. His choice will depend on the purpose and mass of the future building. There are four main sizes:
- 57 mm: supports with this diameter are used in the construction of fences made of mesh;
- 76 mm: these piles are capable of supporting a structure whose weight does not exceed 3000 kg; they are intended for small outbuildings, for fencing made of wood or corrugated sheets;
- 89 mm: the support can withstand the weight of the structure from 3000 to 5000 kg; such a foundation can be used for the construction of small one-story panel or frame houses, extensions, verandas and for fences with a large mass;
- 108 mm: the base can support a weight of 5000–7000 kg; Such supports are used in housing construction with one or two floors, where the structures are made of aerated concrete, or foam blocks, logs or timber.
In order to create a stronger foundation in construction, several types of screw piles can be used simultaneously.
An example of calculating the required number of supports
For simplicity, we will take the total weight of the house with all loads to be equal to 30 tons. This approximately corresponds to the weight of a one-story timber house 6:4 m, located in the middle zone with a snow load of up to 180 kg/m2 .
The bearing capacity of one pile is determined. The area of the support (blade) with a diameter of 0.3 m will be 0.7 m2. (700 cm2). The bearing capacity of the soil is usually taken to be equal to the arithmetic mean of the values of all layers found on the site. Let's say it is expressed in 3-4 kg/cm2. Then each pile will be able to carry 2.1-2.8 tons.
It turns out that for a house of 30 tons you need to use 11-15 piles . Remembering the need to have a safety margin, we accept the maximum value. The placement scheme can be taken as a pile field of 3 rows of 5 piles each.
The immersion depth and, accordingly, the length of the piles are taken equal to the depth of dense soil layers.
It is determined practically by the method of test driving a pile or drilling a well.
Example of calculating a bored base
First of all, you should calculate the load-bearing capacity of one pile. For example, let's take the most common option - the diameter of the well is 30 cm, the bearing capacity of the soil is 4 kg/cm2. Based on the SNiP tables, we determine that the bearing capacity on medium-density sand will be about 2.5 tons .
Then the total weight of the house is calculated. It is done according to the usual method, but you will need to add the weight of the grillage to it, for which you should calculate the volume of the tape and multiply it by the specific gravity of the concrete.
After this, the load on the piles is divided by the load-bearing capacity of the unit and rounded to a larger integer value. This is the number of bored piles required for a house of a given weight, built under given conditions .
Even the composition of the soil rarely corresponds to laboratory parameters due to various impurities, inclusions or other strata that change all parameters.
Therefore, in any case, it is necessary to make a safety margin that exceeds the usual coefficients included in the formulas. It is recommended to increase it by 10-15%.
NOTE!
It must be remembered that all calculations are made using formulas that do not take into account the actual situation on the site.
Basic layouts
There are several types of pile layouts:
- Pile field.
- Dolphin.
- Pile strip.
A pile field is a section with supports evenly distributed over the entire area.
Used for residential or auxiliary buildings that have suitable weight, number of floors and material for the use of screw piles. Pile bushes are used to create a supporting structure for point objects - power transmission or mobile communication towers, columns, boiler room pipes, etc.
Pile strips serve as the foundation for linear structures - fences, embankments, etc..
When designing a support arrangement, the configuration, geometric and functional features of all elements of the structure are taken into account. Mixed or combined pile layouts are often used, when areas with bushes and stripes are observed together with the pile field.
It must be taken into account that the minimum distance between adjacent piles should not exceed 2 diameters, and between adjacent rows - 3 diameters of cutting blades . This is important because when immersed, the soil loses its density, which takes a lot of time to restore.
Parameters for calculating the base
Before starting foundation calculations, it is necessary to analyze the geological and climatic conditions of the site.
In the future you will need the following information:
- type of soil, as well as its chemical composition, physical and mechanical properties, humidity;
- the depth of freezing of land masses and the level of underground sources under the reference area;
- risks of flooding, landslides, etc.;
- a site map showing landscape features, as well as utility lines.
- average rainfall in the region.
The information obtained will serve as the basis for calculations of the pile foundation, which are set out in detail in the codes of rules from SNiP 52-01-2003 (2021 edition), No. 3.03.01-87, No. 2.02.03-85.
Calculations are carried out to determine parameters such as:
- foundation laying depth;
- number of piles and optimal spacing between them;
- the weight of the structure that presses on the foundation;
- permissible load on power elements;
- soil resistance.
To calculate the total loads from the design structure, it is necessary to have its plan in order to know:
- floor area;
- height of floors, thickness of walls;
- building materials used.
All allowable and correction factors are taken from the above SNiPs.
How to calculate the step correctly
Calculation of the pitch is made depending on the layout of the piles and the configuration of the building.
If the total number is known, the supports are placed according to the chosen pattern - first in the corners, then the most loaded lines located under the load-bearing walls are filled, after which the remaining piles are placed across the area of the rooms to support the floor joists.
The designer’s task is to ensure maximum rigidity of the grillage, install supports at points of maximum loads and evenly distribute the weight of the house between the remaining trunks.
For buildings of a conventional type, the distribution of piles does not cause a problem; the placement of supports on structures of a complex configuration with an uneven distribution of the mass of elements is much more difficult.
In such situations, pile clusters are first placed under the most loaded points, after which the remaining supports are placed.
IMPORTANT!
In any case, it is necessary to maintain the minimum distances between adjacent supports so as not to reduce the soil resistivity. Otherwise, the bearing capacity of the foundation at these points will be significantly lower than the calculated one, which will lead to deformation or destruction of the grillage and walls of the building.
How to determine the amount of material for a private house?
To determine the need for the number of supports for a load-bearing structure, it is necessary to divide the total design loads by the load-carrying capacity of one pile. The principles of calculations and tabular coefficients are set out in SNiP No. 2.02.03-85.
Calculation of the bearing capacity of an individual support
The load-bearing capacity of the load-bearing element is found by the formula:
F=Y_c×(Y_cr×R×D+P×∑〖Y_cri×F×L〗),where
- Y_c – indicator of working conditions;
- Y_cr – coefficient that takes into account soil resistance to loads;
- R – calculated soil resistance under the sole area;
- D – diameter of the load-bearing element;
- P – cross-sectional perimeter of one pile;
- Y_cri – indicator reflecting the soil pressure on the pile wall;
- F_i – soil resistance relative to the surface of the load-bearing element;
- L – pile length.
You can verify the load-bearing capacity of an individual structural element relative to the design conditions by the following condition:
γ_n×N≤F/γ_cd , where
- N – design load on a single support;
- γ_n – reliability coefficient based on the responsibility class of the structure (determined by GOST 27751);
γ_cd – soil reliability coefficient, which is equal to:
- 1.2 – if the load-bearing capacity of the pile is determined by field testing when transferring statistical loads;
- 1.25 – if the F index is found based on the results of dynamic tests taking into account elastic deformations of the soil;
- 1.4 – if the load capacity is determined by calculation using a set of rules from SNiP, as well as tabular coefficients;
- 1.5 – if the permissible load on the support is determined using computer programs.
Calculation of design load
For independent calculations, choose a formula for calculating the maximum load on a support, based on the type of foundation:
| Type of power structure | Formula | Unknown quantities |
| Bored pillars | F=R×D+∫ Y_cf ×F_i×H_i | R – design soil resistance; D – pile diameter; Y_cf - coefficient of soil action conditions on the lateral surfaces of the support; H_i is the thickness of the soil that is in contact with the surface of the pile; F_i – soil resistance relative to the pile surface |
| Driven supports | F=P∑〖Y_cf×〗 F_i×H_i | P – cross-sectional perimeter of one pile |
| Screw rods | F=Y_cf (A(a_1 c_1+a_2 y_1 h_1 )+ +P×F_i (hd)) | a_1 and a_2 and are coefficients depending on the angle of internal friction of the soil; c_1 – coefficient of linearity or specific adhesion for various soils; y_1 – specific gravity of the soil above the screw part; h_1 – size of the underground part of the pile; h – total length of the rod; d – blade diameter |
Calculation of the load from the building structure
To determine the load that, according to the plan, the structure will transfer to the ground through the foundation, it is necessary to find the total mass of the house and multiply the value by the safety factor (1.1–1.25).
To find the weight of a building, you need to know:
- the area of all walls and ceilings;
- type of roof and its dimensions;
- specific gravity of the building material used;
- payload that can be exerted by people and interior items (for residential buildings is taken equal to 150 kg/m2);
- mass of snow cover (regional average).
When the weight indicators for the roof, walls, ceilings, furniture and people are found, and the load of the snow cover is determined, the values are added up. The result of the calculations will allow you to determine the number of supports and verify the correctness of the selected parameters.
Calculation of the required amount of material
Determining the number of load-bearing elements comes down to dividing the weight of the structure by the load-carrying capacity of one pile.
Manufacturers of supports in the technical documentation indicate maximum loads that can be used to pre-select the number of elements.
The designer’s tasks include comparing the characteristics of the pile with the given conditions using the formulas for finding the bearing capacity of the supports, which are given in the above material. This is the only way to be sure of the accuracy of the calculations.
Knowing the number of support elements, you can verify the correctness of the chosen scheme; for this you need:
- Divide the total weight of the structure (house and foundation) by the supporting area.
- The second indicator is found based on the cross-sectional shape and number of piles. For example, for products with a round cross-section, the classic formula is used.
Knowing what pressure the structure exerts on a square centimeter of soil, compare the obtained value with the known calculated soil resistance (R0) from SNiP 2.02.01-83. If the weight of the structure does not exceed the R0 value, then it is considered that the number of piles was determined correctly. Otherwise, increase the number of supports or select products with a larger cross-sectional area.
Depth of installation of supports and pitch between them
The pile foundation is buried in the soil below the freezing point (d_f), which can be taken from reference books, but it is more expedient to calculate it yourself using the formula:
d_f=d_0 √T, where
- T – average monthly subzero temperature for the entire winter in the region;
- d_0 – coefficient that is selected according to the type of soil:
- 0.23 – clay soils;
- 0.28 – silty sands;
- 0.30 – middle fraction sands;
- 0.34 – gravel and coarse rocks.
The last step in the engineering calculations is to finally select the spacing between the support elements.
The supports are placed according to plan, maintaining an optimal distance of 1.5–2.5 m, paying special attention to the places where the structure exerts maximum pressure on the soil, namely:
- at the corners of the structure;
- at the entrance group;
- under load-bearing walls;
- under existing stoves and fireplaces;
- under heavy equipment, etc.
Optimal distance
The optimal distance between piles is an abstract concept that has no real numerical expression.
Some sources give very specific values, but they raise more doubts than useful information.
First of all, it is necessary to take into account the load on each support, which should be less than the maximum permissible values.
In addition, it is necessary to ensure such a length of spans between the piles that the grillage beams remain motionless and do not bend.
In this regard, the optimal distance is determined by the material and dimensions of the grillage, the magnitude of the load and other influencing factors.
Therefore, there is not and cannot be a general optimal value for the distance between piles. This is a calculated value, depends on many factors and has its own meaning in each specific case.
Features of a pile-screw foundation
When constructing this type of foundation, the piles are screwed into the ground to a depth lower than the freezing depth of the soil. In the case when this level is high, it must be taken into account that the minimum depth for screwing in the pile is one and a half meters.
The schematic diagram of a screw pile is essentially reminiscent of a self-tapping screw. A special spiral is cut into the pile, thanks to which it is inserted into the ground, during which soil is brought to the surface, and the pile itself is deepened to a certain level, after which further deepening becomes impossible, and the resulting support is sufficient to build a house on it.
It is most rational to use this method of building a foundation on soils with unstable soil. Such a foundation is suitable for building cottages, bathhouses, and outbuildings.
By following the technology for performing the work, you will receive a reliable foundation that can withstand the required load in accordance with regulatory and technical documents. In this case, a competent preliminary calculation of the entire structure is required in order to calculate the possible load and distribute it evenly across the support points.
In the production of foundation piles, special heavy-duty metal alloys are used. The tip of the pile, the function of which is to “pierce” the soil, can be made by casting or welding.
Piles with welded tips are cheaper, but have worse strength properties than cast ones. Here you should proceed from the soil available on your site. If the soil is rocky, then you should use piles with a cast tip. If the soil is of moderate density, then it is wiser to save money and use a pile with a welded tip.
An example of finding grillage dimensions
Let's consider the procedure for calculating a reinforced concrete grillage. The width of the tape should be equal to the thickness of the walls .
If the walls of the house are 1.5 bricks, then the width of the walls will be 38 cm. The width of the grillage will be the same.
The height of the tape with this width should be 50 cm - this will provide the necessary rigidity for deflection.
The reinforcement frame will consist of two horizontal grids of 2 12 mm rods each.
The total volume of concrete required for casting will be 0.5 · 0.38 · 30 m (total grillage length) = 5.7 m3.
Considering the possibility of unproductive losses, it is better to order 6 m3 of ready-made concrete grade M200 and higher, or make it yourself right on site.
Why do you need a grillage?
A pile-screw foundation, designed for certain loads, can consist either of piles alone, or with the use of a grillage, which allows the entire load to be more evenly distributed. A reinforced concrete slab or beam can be used as a grillage, which connects all the tops of the screw supports horizontally. This foundation is perfect for the construction of not only wooden buildings, but also foam block structures. When making the grillage, concrete grade 150 and higher is used. The tape grillage can have a prefabricated structure, or maybe a monolithic one.
Before constructing a grillage, you should correctly calculate its dimensions. Among specialists, there is a whole range of calculations, but for ordinary developers it is enough to know the minimum dimensions of the tape: the base with a grillage made of reinforced concrete has a width of 40 cm and a height of 30 cm. To give rigidity, the grillage is reinforced with reinforcement, the diameter of which is 10–12 mm. When connecting rods, the principle of an armored belt is used. The reinforcement must be completely contained in the concrete solution, therefore the distance from the edge of the grillage to the iron rod must be at least 2.5 cm. With such sealing, the reinforcement will not be affected by corrosion processes.

