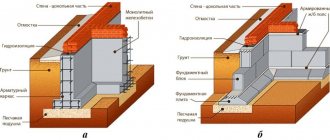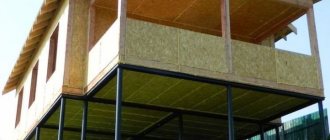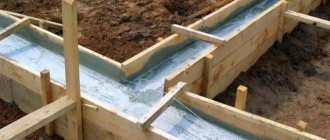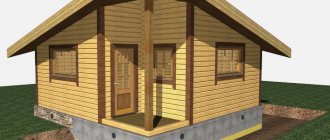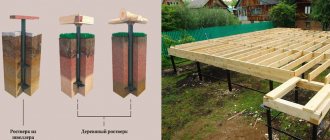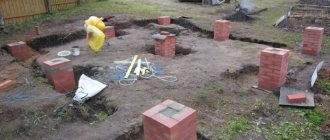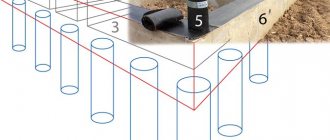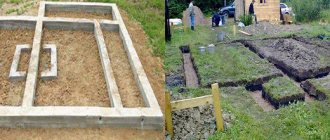Among all types of foundations for a house, bathhouse, cottage or cottage, the most common is a strip foundation.
It has high strength, can withstand low temperatures, lasts for many decades, and is easier to construct than pile or slab.
But all this is true if the parameters of the strip foundation for the house are calculated correctly - this also applies to its width.
Factors influencing the indicator
The width of the tape is one of the factors that determines the strength, endurance and other characteristics of the foundation.
In turn, it depends on many factors:
characteristics of the soil - the more heaving and softer it is, the more massive the tape should be;- total area of the house;
- thickness of supporting structures - the foundation should be slightly wider than the walls so that there is enough “reserve” for facade finishing;
- type of tape reinforcement - a gap of at least 200 mm is maintained between the longitudinal bars, so the amount of longitudinal reinforcement affects the width of the tape;
- expected loads on the base;
- area of the foundation base.
All of these factors must be taken into account when making calculations. SP and SNiP, which you need to focus on when designing the foundation, will help make the work easier.
Strip foundation for private construction
The strip foundation is characterized by high stability.
Its reliability depends on the depth of immersion in the soil. Suitable mainly for the construction of low buildings, withstands impressive loads. If the site of the future construction site has heaving soil and the groundwater level is shallow, then a shallow strip foundation will be laid. This foundation is buried almost half a meter into the ground and rises thirty centimeters above the ground.
If the groundwater level is deep, then a buried foundation is laid. If a strip foundation depth of more than 2 meters is required, it is advisable to use other types of foundations.
After drawing up a plan, specifying the type of soil and the depth of groundwater, calculations can be made.
The reliability of a strip foundation depends on the depth of immersion in the soil
Calculation of foundation dimensions: width, length, depth
To calculate a strip foundation, it is necessary to determine the following parameters:
- foundation width;
- foundation length;
- foundation depth, plinth height, total foundation height.
The width of the foundation depends on the width of the walls of the future building (it should be 100 mm greater than the thickness of the load-bearing walls), on the area of the base and the presence of reinforcement in the foundation structure.
The standard foundation thickness is considered to be 400 mm.
The length of the foundation is equal to the sum of the lengths of all the walls of the planned structure.
The most difficult part of the calculations is to calculate the installation depth of the concrete base.
The width of the foundation must exceed the thickness of the walls by 100 mm
Foundation depth; what parameters are taken into account
The depth of the foundation depends on the building itself, climatic conditions, soil and the depth of groundwater.
This parameter is also affected by the presence of a basement, heating, number of floors and total weight. Due to frost heaving of the soil, the foundation must be buried below the soil freezing level by 15-20 cm. To calculate the depth of the foundation in this case, you will need data on the depth of soil freezing at the construction site. This information is freely available.
If the freezing depth exceeds 2 meters, then either choose other options or lay the tape above the freezing level. However, in this case, you will have to insulate the base, foundation and build blind areas. Blind areas around the foundation of a finished house will allow you to retain and drain excess water and will cover and protect the nearby soil from becoming saturated with moisture, which will reduce soil heaving and heat loss from the building. Moreover, the depth of the foundation is usually less than a meter.
The height of the plinth is on average 300 mm. The total height of the foundation is the sum of the depth of the foundation and the height of the base.
The depth of the foundation depends on the mass of the building, soil, climatic conditions and groundwater
To calculate concrete for a strip foundation, the following data will be required: the volume of the strip foundation and the mass of 1 m² of the concrete composition directly used.
The volume of the foundation is calculated based on the length, width, depth and layout of the foundation.
SP and SNiP requirements
The design of the foundation is carried out according to SNiP 2.02.01-83. This document regulates all parameters of the foundation, including width. These parameters are calculated based on limit states: bearing capacity and deformations, taking into account the effect of force and unfavorable factors.
Calculation of the foundation based on bearing capacity is carried out in the following cases:
- The foundation will experience significant horizontal loads (there are retaining walls, base struts, and so on).
- The house is built near the slope or on the slope.
- The site has rocky or heaving soil.
The deformation calculation involves determining the permissible limit of relative or absolute displacement of the foundation at which the house can be used.
The following deformations are taken into account:
- drawdowns;
- subsidence;
- precipitation;
- combination of lifting and settling;
- failures;
- horizontal displacement.
For calculations, SNiP provides tables and formulas, using which you can calculate the optimal width of the foundation. On average, the width of the tape for a standard two-story house is 0.4 m. Calculations are also carried out according to the SP (Code of Rules), based on SNiP and GOST.
Strip foundation dimensions: calculations and design
Foundations of this type are poured in such a way that all the external and internal walls of the house subsequently rest on the tapes. When designing, in addition to the depth of the foundation, they are determined by the width of the foundation, as well as the height of the base. The calculation of indicators is carried out taking into account:
- weight of the building;
- bearing capacity of the soil.
The weight of the building is determined by adding:
- weight of materials used for construction;
- the foundation itself;
- snow in winter;
- all items that will subsequently be in the house (on average - 180 kg/m2).
Next, the total mass of the house found in this way is divided by the estimated area of the foundation (the length is multiplied by the width). In this way, a specific load per 1 cm2 is obtained. Next, using a special table, they will find out whether the soil under the foundation will withstand such pressure.
If the bearing capacity of the soil is less than the load from the house, the necessary adjustments are made to the project. That is, they are revising the width of the foundation upward.
The dimensions of the strip foundation relative to the wall thickness can be different. For example, quite often low-rise buildings are built in which the façade bricks protrude several centimeters beyond the base strip. Sometimes the foundation, on the contrary, can be wider than the walls. In this way, it is poured when in the future, for example, the facades are supposed to be faced with decorative bricks. But still, most often when building houses in our time, the vertical planes of the base and walls coincide.
Minimum value
Taking into account the recommendations and regulations of SNiP and SP, it is possible to derive the minimum values for the width of the bases. What should be the minimum width of the foundation strip?
The values are as follows:
- 30 cm for a country house,
- 25 cm for garden building,
- 50 cm for a two-story cottage,
- 65 cm for a 2-3 storey building.
Maximum
Regulatory documents do not regulate the maximum value of the width of the base, so calculations are made based on the financial capabilities of the developer and the minimum values, according to the principle of sufficiency.
The best option is the minimum width recommended for a particular building, plus 15%. Exceeding is possible; it will increase the bearing capacity of the foundation, but will require much larger financial investments.
But there is also a limiting factor: the base’s own weight, which will have a strong impact on the soil, causing the structure to sag. Therefore, it is not recommended to significantly exceed the calculated values .
Subsidence of weak-bearing soil can be prevented by increasing the base of the base, without increasing the width of the tape.
Tape and sole width - what's the difference?
A traditional strip foundation is built on a base - a platform made of reinforced concrete, which is needed to evenly distribute the load from the strip onto the ground.
Without a sole, such a load will be excessive, and the foundation will sag. To properly distribute the weight of the base, the sole should be wider than the tape itself, usually twice as wide .
What determines the width of the sole? This figure may increase for loose, sandy or silty soil. The standard width of the sole is 60 cm, but this parameter is not universal, since it all depends on the width of the base tape. As for the height of the sole, it is usually 30 cm.
What varieties are there?
Bases of this type are classified mainly according to two criteria:
- the type of material used for construction;
- degree of depth.
Strip foundations can be built from brick or concrete. Also, prefabricated reinforced concrete structures of this type are often used as supports for buildings.
For the construction of strip foundations, only solid ceramic bricks of good quality are used. Concrete structures of this type are the most popular variety and are most often poured under buildings and structures. To enhance the tensile strength of such tapes, metal reinforcement is used.
Precast concrete house foundations are assembled from long, strong blocks. The latter are laid in a trench in a tape, connected with reinforcement and the joints filled with concrete.
The dimensions of strip foundations are determined, of course, including their height. Both conventional structures of this type and shallow ones can be erected under buildings. In private housing construction, for example, the most popular is the second type of foundation.
Such foundations are usually buried into the ground no more than 30-40 cm. Of course, such foundations can only be built on very reliable, strong soils. Conventional strip foundations are poured to a depth below soil freezing - that is, 0.7-1.5 m, depending on the region.
What data will be required for the calculation?
To obtain this value, you must first calculate many base indicators. To do this, immediately determine :
- height,
- base material,
- presence or absence of a basement,
- its area.
They also make a list of materials for waterproofing, thermal insulation, interior and exterior decoration, and so on. For all materials you need to find their specific gravity. This data will be required to determine the load on the foundation.
Base loads
This indicator consists of the mass of materials, payload and snow load.
For calculations, the mass of all materials used for construction is summed up:
load-bearing and internal walls,- floors,
- floor materials,
- ceilings,
- rafters,
- roofs,
- internal elements of the building,
- isolation,
- finishing,
- foundation and plinth (at this stage the figures are indicative),
- fasteners
Naturally, a house plan is first drawn up, indicating its area, number of storeys, thickness of walls and ceilings, and all internal and external architectural elements.
Data on the mass of certain materials can be easily found in the corresponding tables. On average, the indicators are:
- wooden floors – 100-150 kg/cm2;
- PC slabs – 500 kg/cm2;
- frame walls – 300 kg/cm2;
- walls made of timber, logs – 600 kg/cm2;
- walls made of aerated concrete – 600 kg/cm2;
- from hollow red brick - 1400 kg/cm2;
- from solid brick – 1800 kg/cm2.
The total mass is calculated by multiplying the specific gravity by the area occupied by the material, or volume, which is used more often.
After this, the payload is calculated , that is, the total weight of furniture, equipment, people. But to avoid long searches, they use the average value - 180 kg/m2. This value is multiplied by the area of the house - this is how the desired value is obtained.
To find the snow load, they use ready-made data for the regions, which are easy to find on the Internet. But since the angle of inclination of roofs in houses is different, you need to use coefficients of 1 or 0.
The first is taken for roofs with a slope angle of up to 25 degrees, in this case the data from the snow load table is taken without changes. The second coefficient is used when the roof slope is more than 60 degrees; the snow load can be ignored. At an angle from 25 to 60, select a value from 0 to 1 .
For a complete calculation, the total roof area is multiplied by the average snow load and the selected coefficient.
Bearing capacity or soil resistance
This is another parameter that determines the width of the tape. It depends on the type of soil and groundwater level . It is not necessary to carry out expensive geodetic research; it is enough to take soil samples by drilling or digging holes.
For research, soil samples are taken 50 cm below the approximate depth of the foundation. Soil analysis is carried out along the walls of a pit - a rectangular hole.
For research, several points of the site allocated for development are taken. The first hole is made at the lowest point. The more pits, the more accurate the analysis will be. It also allows you to determine the height of groundwater.
By determining the types of soil available, its load-bearing capacity can be found.
The data is in the table below:
| Priming | NS, kg/cm2 |
| Clay | 6,0 |
| Pebbles+clay | 4,5 |
| Gravel | 4,0 |
| Sandy coarse | 6,0 |
| Sandy medium grain | 5,0 |
| Sandy fine-grained | 4,0 |
| Loam, sandy loam | 3,5 |
Soils with a bearing capacity of less than 3.5 are not suitable for the construction of LF . Such soils include sandy silt, subsidence bulk compacted and uncompacted soil. If the site has such soils, the construction of a strip foundation is not recommended; a slab, pile or pile-strip foundation is built.
Estimated foundation height
Calculated depth, width and height of a strip foundation for a house made of foam blocks, bricks or timber in the middle zone.
The height of such a foundation must be large enough to withstand horizontal ground movements and the effects of groundwater. Knowing the depth of soil freezing, it is also not difficult to calculate the height of the strip foundation. But when the construction of the foundation begins, the height will be completely different, and here's why. It consists of the following layers:
- First you need to make a sand and gravel cushion at the bottom of the trench, on which the foundation itself will lie. The thickness of the layer varies from 25 to 40 cm (depending on the type of soil), and this is an additional height of the structure.
- Soil freezing depth (reference data).
- You also need to make a base up to 30 cm, sometimes more, which depends on the type of soil and design decisions.
Now that we have all the necessary parameters for the future strip foundation, it is not difficult to calculate the required amount of reinforcement and concrete mortar for its arrangement. If you fill it strictly according to technology, then the base will last the longest possible period.
How to calculate?
When calculating, use the formula S>γn F/γc R0. The values are as follows:
γn – the value of the reliability coefficient is equal to 1.2.- F is the load on the foundation, which is obtained by adding the weight of structures, furniture, equipment and other furnishings, people living in the house, snow load, and so on.
- γc – the value of the operating conditions coefficient, selected based on the type of soil, indicated in the SNiP calculation tables (sand - 1.4, clay - 1).
- R0 – tabular value of conditional soil resistance, found in the appendices to SNiP.
Using this formula, the total area of the tape is found. This value is divided by the total length of the base, taking into account areas for internal walls and other areas, if any. The result is a minimum value for the tape width, which is recommended to be increased by 15% or more.
Dimensions of strip foundation blocks
Prefabricated foundations of this type are built from standard blocks. Such structures are delivered to the site using special equipment. You can purchase them at enterprises engaged in the manufacture of reinforced concrete products.
The markings of such blocks always contain the letters FL. The dimensions of a strip foundation of this type are determined by the numbers following them. Beams FL6-24, for example, have dimensions of 240 x 60 x 30 cm, FL8-12 - 118 x 80 x 30 cm, etc.
Thus, it determines the dimensions of the GOST prefabricated strip foundation blocks. Calculations in this case are made according to the same principle as for monolithic foundations of this type.
In some cases, they can be used in the construction of prefabricated strip foundations and slabs. The dimensions of such reinforced concrete structures are also standard. Their width can vary between 600-3200 mm. Reinforced concrete structures of this type are used to distribute the load from the walls.
Average values for different types of houses
Depending on the type of soil, building codes recommend the following tape widths:
- For garden buildings, baths - from 25 cm to 65 cm.
- For a 1-floor cottage with an attic – from 30 cm to 85 cm.
- For a two-story cottage - 50-60 cm.
- For a house with 2 or 3 floors - 65-85 cm.
Based on these numbers, you can make calculations taking into account the type of soil on the site. The lower its load-bearing capacity, the wider both the foundation strip and its base should be. Also, a lot depends on the materials used for the construction of walls and floors - with a smaller mass, you can take the smaller value.
For example, for a two-story cottage built using frame technology, the tape width is 50 cm, and for the same house, but made of brick, it is 60 cm or more.
Determining soil type
Calculation of the width and depth of the foundation depending on soil freezing
Not only the depth of the foundation, but also the width of the load-bearing sole depends on the type of soil. Since there is a factor of soil heaving in winter, and this property of the soil can lead to irreparable damage to the foundation and house.
The type of soil can be determined not only with the help of specialists, but also with artisanal methods. To do this, just take the earth and moisten it with water, and then bend it into a ring. The clay will retain its structure. Loam crumbles into several parts, and sandy soil immediately crumbles into powder. This way you can determine the structure of the soil. Sandy soil with a fraction of 1.5 mm perfectly withstands heavy loads, it is optimal for the construction of strip foundations and does not contain much moisture.
Then, you need to determine the depth of groundwater. To do this, you can go to the nearest well and measure the depth of the water layer; this should be the maximum height of the soil horizon. Using a little math, the depth of the aquifer will be calculated.
You don’t have to do a soil composition analysis yourself. It is enough to contact the geodetic service. It will give a complete map of the soil composition, taking into account even the depth of soil freezing, and this parameter for choosing the depth of the sole will be considered key.
