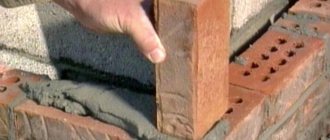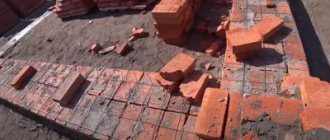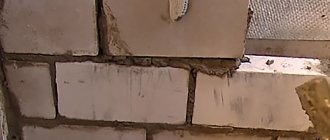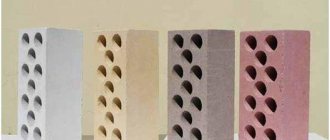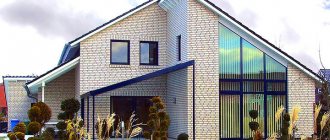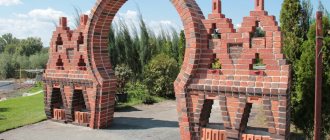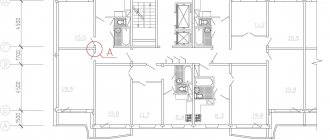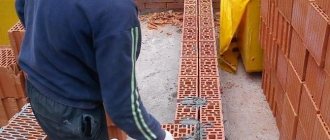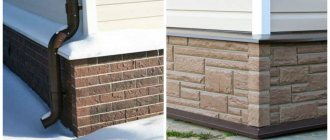Good day, dear readers! In this article you will get acquainted with masonry of brick walls, find out what masonry methods exist and what tools used in bricklaying.
The most reliable and high-quality material for walls is brick . The standard brick size is 250x120x65 mm. All other sizes are derived from the standard: 250x120x88 mm, 250x120x140 mm, etc.
Based on the material, the brick can be ceramic (reddish) or silicate (white).
Ceramic brick Silicate brick
Based on weight, bricks are divided into solid and hollow . Hollow (lightweight) bricks significantly lighten the weight of the brickwork, thereby reducing the load on the foundation. In addition to reducing weight, hollow bricks reduce the thermal conductivity of the wall, and accordingly the thickness of the wall is less.
Hollow silicate brick Hollow ceramic brick
In size, bricks come in the form of ceramic blocks , which are significantly larger in size than standard bricks (250x120x65 mm). Which in turn allows you to significantly reduce the construction time of brickwork.
Ceramic block
There are many types of bricks on the market today, and it’s up to you to decide which one to choose.
Advantages and disadvantages
The quality of the building and the entire brick structure has a number of advantages:
- the walls are highly resistant to open flames;
- seismic resistance;
- long operation and service life;
- modern appearance;
- resistance to chemical compounds;
- good thermal insulation properties.
If we talk about the disadvantages, it is worth noting that brick buildings can only be erected with a certain number of floors, due to the low compressive strength of the material.
Insulation of walls in three-layer masonry
Rigid mineral wool boards or sheets of foamed polymers are usually used as insulation: expanded polystyrene - extruded polystyrene foam (EPS) or expanded polystyrene board (EPS), PSB foam.
Heat-insulating slabs made of cellular concrete and foam glass are used less frequently , although these materials have a number of advantages compared to the above-mentioned insulation materials.
The thickness of the insulation is selected depending on the climatic conditions of the construction area.
How to determine the required heat transfer resistance of a wall and calculate the thickness of the insulation, read the article “Heating costs and heat transfer resistance.”
Which brick is better to choose
To successfully select a brick, it is important to take into account the climatic characteristics of your area and the operational goals of the building. So, for example, sand-lime brick should not be used in high humidity. If severe frosts prevail in your region in winter, the brick must meet properties such as high frost resistance.
When purchasing a brick, pay attention to its appearance and presence of defects. The surface of the stone should not have gaps. For a strong and durable residential building, red ceramic stones are used. They differ in types: hollow and solid. To build a chimney, it is necessary to use fireproof blocks. When using hyper-pressed bricks, buildings are especially high quality and durable. These types of bricks differ not only in their properties, but also in cost.
Read more in the article: Which brick is better to use to build a house?
Insulation of house walls with mineral wool slabs
Mineral wool slabs are fixed on a load-bearing wall with a ventilated air gap between the surface of the slabs and the brick cladding, or without a gap, Fig. 1.
Why a ventilated gap is needed and moisture accumulation in the wall is written in detail in the article “Dew point, vapor barrier and ventilated air gap.”
Calculations of the humidity conditions of walls show that in three-layer walls, condensation in the insulation occurs during the cold season in almost all climatic zones of Russia.
The amount of condensate that falls varies, but for most regions it falls within the standards established by SNiP 02/23/2003 “Thermal protection of buildings”. There is no accumulation of condensate in the wall structure during a year-round cycle
due to drying in the warm season, which is also a requirement of the specified SNiP.
As an example, the figures show graphs of the amount of condensate in the insulation based on calculation results for various options for cladding three-layer walls of a residential building in St. Petersburg.
Rice. 4. The result of calculating the humidity conditions of a wall insulated with mineral wool slabs with a ventilated gap and a “siding” type covering (brick - 380 mm, insulation - 120 mm, siding). The cladding is a ventilated façade.
The graphs above clearly show how the cladding barrier, which prevents ventilation of the outer surface of the mineral wool insulation, leads to an increase in the amount of condensation in the insulation. Although moisture accumulation in the insulation does not occur in the annual cycle, when facing with bricks without a ventilation gap, a significant amount of water condenses and freezes in the insulation every year in winter,
Fig. 2
. Moisture also accumulates in the layer of brick cladding adjacent to the insulation.
Moistening the insulation reduces its heat-protective properties, which increases heating costs
building.
In addition, when water freezes every year, it destroys the insulation and brickwork of the cladding. Moreover, cycles of freezing and thawing can occur repeatedly during the season. The insulation gradually crumbles, and the brickwork of the cladding collapses.
I note that the frost resistance of ceramic bricks is only 50 - 75 cycles, and the frost resistance of insulation is not standardized.
Replacing insulation covered with brick cladding is expensive. Hydrophobized high-density mineral wool slabs are more durable under these conditions. But these plates also have a higher cost.
The amount of condensation is reduced or there is no condensation at all if better ventilation of the insulation surface is ensured - Fig. 3 and 4
.
Another way to eliminate condensation is to increase the vapor permeability resistance of the load-bearing wall. To do this, the surface of the load-bearing wall is covered with a vapor barrier film or thermal insulation boards with a vapor barrier applied to their surface are used. When mounting on a wall, the surface of the slabs covered with vapor barrier must be facing the wall.
The construction of a ventilated gap and sealing of walls with vapor-proof coatings complicate and increase the cost of wall construction. The consequences of dampening the insulation in the walls in winter are described above. So choose. For construction areas with harsh winter conditions, installing a ventilated gap may be economically feasible.
In walls with a ventilated gap, mineral wool boards with a density of at least 30-45 kg/m 3 are used, covered on one side with a windproof coating. When using slabs without wind protection on the outer surface of the thermal insulation, windproof coatings should be provided, for example, vapor-permeable membranes, fiberglass, etc.
In walls without a ventilated gap, it is recommended to use mineral wool boards with a density of 35-75 kg/m3. In a wall design without a ventilated gap, thermal insulation boards are installed freely in a vertical position in the space between the main wall and the facing layer of brick. The supporting elements for the insulation are the fastenings provided for attaching the brick cladding to the load-bearing wall - reinforcing mesh, flexible connections.
In a wall with a ventilation gap, the insulation and windproof coating are attached to the wall using special dowels at the rate of 8-12 dowels per 1 m2 of surface. The dowels should be buried 35-50 mm into the thickness of concrete walls, 50 mm into brick walls, and 90 mm into masonry made of hollow bricks and lightweight concrete blocks.
Features of wall masonry technology
In order for the building to meet all technical requirements and characteristics, one should adhere to the specifics of brick wall construction technologies.
The construction of brick walls in the basement requires the use of heavy concrete of the highest strength grade. This mixture practically does not allow steam and moisture to pass through. For this reason, the basement will not suffer from dampness.
SNIP for laying brick walls dictates its own rules. In addition to the material used, it is important to follow the correct masonry technique. There are many such techniques, and each of them is used for its intended purpose. For greater strength, use 2 brick walls. For high-quality construction, do not forget about the necessary construction tools.
Brick walls
According to their structure, brick walls can be divided into two groups: homogeneous , made of ordinary, hollow or lightweight building bricks and heterogeneous , lightweight, in which part of the brickwork is replaced along the thickness of the wall with backfill, lightweight concrete, thermal insulation slabs or an air gap.
In brick, the large side surfaces are called spoons, the smaller end surfaces are called pokes . A row of bricks laid along the wall with spoons is called a spoon, and a row of bricks laid with butts is called a butt.
The thickness of homogeneous brick walls is always a multiple of ½ brick, and walls are built with a thickness of ½, 1, 1½, 2 bricks or more. Taking into account the thickness of the vertical joints equal to 10 mm, the brick walls have a thickness of 120; 250, 380, 510 mm more. The thickness of the horizontal joints is assumed to be 12 mm, while the height of 13 rows of masonry should be 1 m.
The method of placing bricks in stone masonry with one or another alternation of spoon or butt rows to achieve ligation of seams is called a bricklaying system .
When constructing brick walls, two masonry systems are most widespread: two-row (or chain) and six-row (or spoon).
In a two-row masonry system, bonded rows alternate with spoon rows. Transverse seams in this system overlap by ¼ brick, and longitudinal seams - by ½ brick.
In a six-row masonry system, five spoon rows alternate with one bond row. In each spoon row, the transverse vertical seams are tied in half a brick, while the longitudinal vertical seams formed by the spoons are tied in stitched rows through five spoon rows.
Brickwork systems:
| double-row | six-row |
| facades | |
| cuts |
Structurally, to ensure the strength of multi-row masonry, it is necessary to fulfill the following minimum permissible conditions for bandaging seams: for solid brick with a thickness of 65 mm - one bonded layer of brick per five tray layers; for hollow bricks with a thickness of 65 mm and solid bricks with a thickness of 88 mm - one splice for four splints; for stones - one splint for three spoons. When laying walls made of ceramic stones with cracks and in areas with large local loads, it is recommended to use chain masonry.
The more adjacent rows of spoons, the less durable and less labor-intensive the masonry is, since the number of vertical longitudinal rows increases and the number of bricks that are split into pieces decreases.
Bonding systems not only affect the strength of the wall, but also form the masonry pattern. In addition to the above masonry systems, several more types of masonry patterns are used:
Facing systems:
| double-row bonded | gothic double row | English three-row |
| Dutch two-row | chain (double-row) | cross (Russian double-row) |
One of the means of improving the technical and economic indicators of the external walls of mid-rise buildings is the use of external walls of a layered structure.
The load-bearing capacity is provided by a more durable alloy, and the required thermal insulation is provided by a less durable, effective insulation.
The use of multilayer structures of external walls offers three options for the location of insulation: on the outside of the wall (along the facade), in the middle of the wall structure and on the inside of the wall.
In order to meet thermal technical requirements, as well as to save bricks, so-called lightweight brick walls have long been used, in which the brick is partially freed from heat-insulating functions that are not inherent to it by replacing part of the masonry with less thermally insulating materials.
There are several types of multilayer structures of external walls:
— well masonry with monolithic lightweight concrete or fill insulation;
— well masonry with slab insulation and an air layer;
- brick and concrete masonry;
- masonry with a widened air seam or a seam filled with effective insulation;
— masonry with installation of insulation on the inside of the wall;
- masonry with installation of insulation on the outside of the wall.
Well masonry with monolithic lightweight concrete or fill insulation consists of two brick walls 120 mm thick with the middle part 200-270 mm thick filled with slag, expanded clay, lightweight concrete or lightweight concrete block liners.
The walls are connected by vertical diaphragms made of bricks 120 mm thick, arranged at a distance of up to 1170 mm along the length of the wall, or by one row of interlocking bricks, laid through five rows of interfacing in height.
Brick well masonry:
When filling wells with backfill insulation, mortar reinforced diaphragms are installed.
In modernized well masonry, the inner layer is filled with monolithic polystyrene concrete.
Brick walls made of monolithic polystyrene concrete with insulation:
for low-rise buildings for mid-rise buildings
Well masonry with slab insulation and an air gap is carried out similarly to the masonry described above. The insulation, the thickness of which is determined by thermal engineering calculations, fits tightly to the inner layer of the wall. An air gap of no more than 40-50 mm is arranged between the slab insulation and the outer layer of masonry. Fixation of the slab insulation in the design position is ensured by clamping brackets made of galvanized steel (plastics) or vertical spacers made of slab insulation for the entire height of the floor.
Constructions of external brick lightweight walls
Options for layered walls using brickwork
Due to low thermal resistance (due to numerous “cold bridges”), traditional brickwork can only be used with additional insulation.
In order to ensure ventilation of the air gap between the outer masonry and the insulation, supply openings are installed in the plinth levels and above the windows, and openings for air removal are installed in the eaves areas and under the windows. To make holes, the vertical joints between the bricks are not filled with mortar.
Section of the external brick wall of a residential building
Brick-concrete masonry consists of two walls 0.5 brick thick and lightweight concrete laid between it. The walls are connected with bonded rows, extending 0.5 bricks into the concrete, which are placed every three or five lateral rows of masonry.
Brick and concrete masonry
The butt rows (diaphragms) can be placed in one plane or staggered, depending on the accepted wall thickness (380-680 mm).
Instead of continuous butted rows, the longitudinal walls can be connected with bricks laid in the longitudinal walls with butts at least two rows in height and at least two bricks laid in spoons along the length of the longitudinal walls. Masonry is used in the construction of buildings up to four floors high. The composition of lightweight concrete is selected depending on the number of storeys of the building under construction, the quality of the aggregates and the brand of cement.
Brick-concrete anchor masonry is also used (the interlocking bricks of the outer and inner walls are offset relative to each other). Its interlocking bricks, protruding into the masonry, provide anchoring of the longitudinal walls with concrete.
Brickwork with a wide seam filled with effective insulation is used in walls with a thickness of 400-680 mm. The masonry is carried out with multi-row dressing.
When laying with a wide seam that is not filled with effective insulation, plastering of the façade plane of the wall is required. This type of masonry is carried out with multi-row ligation of seams, covering the air gap with bonded rows every 4 rows of masonry.
| Brickwork with wide joint: | Masonry with installation of insulation on the inside of the wall |
| with air gap | with insulation |
Brickwork with thermal insulation material on the inside of the wall requires additional solutions for its vapor barrier.
Such materials include the construction of a ventilated gap between the insulation and the wall mass or the laying of a vapor barrier layer in front of the insulation.
Brickwork with a heat-insulating layer on the outside is most appropriate.
To protect the facade from atmospheric and mechanical influences with insulation, as well as to give the façade the required aesthetic properties, three design solutions are used:
- facing brickwork or ceramic stones;
— protective and decorative plaster;
- suspended facade cladding.
The internal load-bearing layer of brickwork is provided with a thickness of 250 mm (for low-rise buildings, 380 mm for medium-rise buildings) and is made of solid or effective brick in ordinary or warm mortar prepared with slag, perlite or other porous sand. Thermal insulation boards are laid along the wall, and then a facing layer of masonry with a thickness of 60, 80, 100, 120 mm is installed.
The facing layer of masonry is self-supporting. It is connected to the supporting layer with a variety of flexible steel (rods Ø 6 mm, with curved ends, stainless or anodized steel, varnished) or fiberglass ties (anchors).
Wall with self-supporting cladding
layer of brick
It is advisable to make the facing layer of masonry with an air gap. The ventilation air gap promotes drying of the insulation and guarantees high quality of operation of the insulation.
| Wall with brick cladding and air gap | Construction of three-layer wall system (isover) |
For thermal insulation, glass or mineral wool slabs made of basalt fiber are used (for example, Kl-37, Kl-35, Kl-34 and rigid windproof RKl boards from Isover, slabs from Paros), which are placed on anchors previously laid in the masonry of the load-bearing wall and pressed to it with special washers. The second washer mounted on the anchor is installed in the middle of the air gap and serves to drain condensate. In this case, it is necessary to ensure a slight slope of the anchor towards the facing layer.
In a “wet type” external thermal insulation system, a layer of plaster is placed over the insulation layer, made using wet technological processes.
The system can be divided into three main layers:
— thermal insulation – slabs made of material with a low thermal conductivity coefficient (mineral wool, expanded polystyrene);
- reinforced - a layer of a special mineral adhesive composition with an alkali-resistant mesh;
- protective and decorative - primer and decorative plaster (mineral or polymer), painting with special “breathable” paints or the use of facing materials (for example, clinker tiles) is also possible.
“Wet type” façade insulation systems are divided into two structural types;
— with rigid fastening of insulation to the base and light thin-layer plaster;
- with flexible (movable) insulation fastening and heavy thick-layer plaster.
In rigidly fixed systems, the insulation is secured to the surface using a high-adhesive adhesive. An adhesive composition is applied to the insulation into which a fiberglass mesh with a cell of 5x5 mm m weighing 150-200 g/m2 is embedded, treated with a special alkali-resistant material. Then the insulation is mechanically fastened, after which a second layer of mortar and a protective and decorative layer are applied.
As thermal insulation, slabs of expanded polystyrene type PSB-S are used with dimensions 1200x1000(500), 1000(800)x500 mm with a thickness of 30 mm and above with an interval of 10 mm, with a density of at least 25 kg/m3 or mineral wool (, TechnoNIKOL, isover, paroc, rockwoll) sizes 1000x600x30, 40, 50, 60, 80, 100, 120 mm and 1200x200x40, 50, 60, 80, 100, 120 mm, density for slabs with a random arrangement of fibers 120-160 kg/m3 and for slabs with arrangement of fibers perpendicular to the plane of the wall 80-120 kg/m3.
Mechanical fastening of insulation boards to the wall surface is carried out using special dowels (at the rate of 4-8 dowels/m2).
Dowels for fastening lith insulation:
The use of expanded polystyrene has a number of restrictions related to fire safety requirements. It also has low vapor permeability (depending on density) about 40-70 times lower than that of mineral fiber. In multi-storey buildings, polystyrene is allowed to be used with the framing of window and door openings and floor-to-ceiling fireproof cuts made of mineral wool slabs with a width of at least 200 mm.
Installation of firebreaks
The Ceresit (Ukraine) façade insulation system has become widespread in Ukraine.
Depending on the types of insulation used, 3 types of systems are used:
i – with mineral insulation (Ceresit MB system);
ii – mainly with polystyrene foam boards with belts made of mineral boards;
iii – with polystyrene foam boards (Ceresit PPS system).
| Cerezit MV system | Cerezit PPP system |
The thickness of the reinforced waterproofing layer must be at least 3 mm when installing decorative thin-layer plaster and at least 5 mm when painting the facade. The thickness of the decorative layer is 1.5-3.5 mm.
Lightweight plaster insulation systems
Application of PAROC building insulation
Insulation of facades
| Lightweight plaster system: 1 – load-bearing structure, 2 – adhesive composition, 3 – RAROC AS4, 4 – reinforcing mesh, 5 – fastening element, 6 – plaster | Lightweight plaster system with insulation with lamella slabs: 1 – load-bearing structure, 2 – adhesive composition, 3 – RAROC FAL1, 4 – reinforcing mesh, 5 – plaster | Heavy plaster system: 1 – load-bearing structure, 2 – PAROC FAS2, 3 – steel fasteners, 4 – frame metal mesh, 5 – reinforcing layer, 6 – plaster |
Where to start laying bricks
The construction of brick walls begins after the construction of the foundation and plinth. If the ground floor was built of brick, then the brick walls can be started to be raised from there. Before laying the first bricks, the surface should be leveled with a special solution.
With a protruding base, galvanized sheets are laid around the perimeter of the building, which represent a drain. The upper part is laid with bricks. When erecting walls, to increase strength, the walls are laid with bandaged seams. Moreover, not only solid bricks are used, but also pieces. To increase the load-bearing properties when constructing a wall, you can use reinforcement. Laying load-bearing brick walls requires special care.
Types of suture dressing
Since the main condition for bricklaying load-bearing walls is to create structural strength, you must follow the rules for distributing the main load - dressing schemes. This rule also applies to brickwork of internal walls.
Chain diagram:
This is the oldest method of masonry, where vertical seams are tied one after another in each row. To adhere to this scheme, it is necessary to alternate two types of bricklaying (spoon and butt), and close the bottom seam to two lengths.
Cross pattern:
This method of tying seams is that the seams are closed asymmetrically. According to the spoon pattern, the seams should be closed over half the long part of the brick. To erect walls in one-story buildings, you can resort to a simplified version of the laying pattern - a multi-row pattern. According to the rules, every 3 or 6 rows a complete ligation of the seams (transverse or longitudinal) is performed.
A popular method of masonry in one-story houses is alternating five rows of trays with one row. Brickwork of walls photo: Modern construction distinguishes three types of bricks: Single. One-and-a-half Double. The first version of brick was popular in the last century. Subsequently, the demand for the first type of building material gradually decreased. Since the price of brick walls is considered high, in order to save money, it is better to make external walls from double or one-and-a-half bricks.
For example, if you plan to lay a wall of 2.5 bricks, then a good option is to use a double brick for laying the wall and a facing brick of half a brick. If you use a single brick for the construction of the same volumes, then the costs will increase by 20-35%. In addition, it is worth paying attention to the physical properties of the brick, namely its thermal conductivity.
If you use hollow bricks, you can reduce costs. But it should be borne in mind that it is not always possible to use such material for the construction of a load-bearing wall. If during the construction of a building you need to get a beautiful appearance, then when buying a brick, you should pay attention to this. The building material must be smooth, without cracks or chips. In addition, the strength of the wall will depend not only on the type of masonry and type of brick, but also on the cement mortar.
Types of masonry
To prevent the formation of through vertical seams and to obtain strong brickwork, it is important to follow the dressing order. In construction, a variety of types of brick walls are successfully used.
Dressing and names of rows
Despite the fact that a brick wall is made up of individual elements, it should serve as a monolithic one. To achieve a similar effect, the seams are removed with an offset. This technique is called dressing.
The most common brick laying schemes are chain and multi-row. The strength characteristics of these options are approximately the same. If the strength needs to be increased, then a reinforcing mesh can be laid every 5 rows.
When the seams are shifted to the front side with the smallest part, namely, the butt, that row is called the butt row. Well, if they are turned with the long side, then the row is called spoon.
Single row dressing
With this type of masonry, ligation between bricks occurs in each row. On the front side of the wall, when laying the material in this way, rows of pokes alternate with rows of spoons, which in turn begin with three-quarter bricks. With this option of laying three-quarter bricks there should be more. The mason's qualifications must be quite high.
Multi-row dressing
Multi-row dressing is simpler and occurs every 5 rows. This masonry system is represented as a wall of tray rows with individual walls half a brick thick. These floors of bricks are overlapped in every 5th row with a bonded row.
Selection of bricks for construction
Types of building bricks.
For external walls, 2 grades of material are used. These are silicate and ceramic bricks. In this case, the connection of all elements is carried out through a solution. Laying brick walls is a rather labor-intensive process that can only be handled if you approach all its stages correctly. Ceramic brick is used quite often. It has standard dimensions and high strength indicators. All faces of such a structural element have their own names.
Sand-lime brick differs from ceramic brick in geometric parameters. Its main characteristic is compressive strength. If we are talking about building a house that has one (or two) floors, then it is enough to purchase bricks of grade 75 or 100. It is worth immediately noting the fact that this option is rarely used for bricklaying external walls. It is most often used for interior walls and basement partitions. So, now we can safely say that the best option for external walls is to use ceramic bricks.
Brick laying technique
Brick walls can serve a variety of roles, from decoration to load-bearing function. Based on their purpose, wall masonry varies. The most common are end-to-end, press-on and end-to-end laying with trimming.
Back-to-back bricklaying technique
It is advisable to use this masonry method only when using plastic mortar. The solution should move easily and be mobile. The solution is spread over the entire surface of the wall at once. With this technique, the seams are not completely filled, but only partially, which is why the technique has another name: “void filling.”
Press-on technique
When using hollow bricks, only hard mortar is used. When laying, a trowel is also used to remove excess mortar. It is easy to check that the row is perfectly horizontal using a level. This type of masonry is quite dense, although it requires more time and effort.
Butt-together with trimming
This method is average in its performance. The bed is laid quite close to the edge. The method itself involves taking the mortar with a brick, installing it in place, pressing it down and removing the excess mortar. If finishing the wall is not planned in the future, then after several rows it is necessary to apply jointing, which will give the seams a beautiful shape.
Brickwork with insulation - well masonry. Insulation from inside the room. Ventilated facades
Brick houses have been built for several hundred years, and many do it with their own hands. Brick is the most common building material today. Both solid and hollow types of bricks are available.
Photo - brickwork
Previously, almost all houses had walls about 1 m thick, which was due to the lack of insulation in those days. It was with brickwork and insulation that the mass construction of warm buildings and structures began.
Insulation between walls
The difficulty of thermal insulation both from the inside and outside is the appearance of condensation. Water negatively affects not only thermal protection, but also the entire structure of the building.
The thickness of the insulation layer used depends on a number of factors, such as:
- location of the building;
- wall material;
- wall thickness;
- type of insulation used.
Modern construction is regulated by the provisions of SNiP 02/23/2003, which precisely indicate the required amount of insulation.
Basic rules for constructing external walls
The laying of external brick walls is carried out according to certain rules, which in no case should be neglected. Among these rules it is important to note:
- after laying each row, the next one is moved to the floor of the brick;
- the first row is laid with the poke outward, and the next 5 along the base;
- dressing in the corners is performed in the same way, it is important that the vertical seams are not at the same level;
- Even verticality in the corners is controlled using plumb lines that are applied on both sides. To make it easier to lay corners, you can use a special tool called “ordering”.
Brick allows you to build walls of various thicknesses. Internal partitions are 120 mm thick; if you plan to build an unheated room, then laying walls with 1 brick is suitable. Residential buildings can be 1.5 to 2.5 bricks thick.
The construction of door and window openings reduces the strength of the entire structure, so their correct layout is extremely important. Among the requirements for high-quality masonry of openings it is worth noting:
- when laying bricks in the place where there will be a window or doorway, it is necessary to create a quarter using a brick offset;
- Be sure to form the upper part of the opening using a concrete lintel;
- control the evenness of the opening geometry with a level or plumb line;
- above the opening, follow the rules for laying bricks for a solid wall.
Required materials and tools
To lay the outer wall you will need:
- container for solution, shovel for mixing;
- bucket;
- trowel;
- hammer-pick;
- rubber mallet;
- plumb line, tape measure, two-meter ruler, mooring cord, construction pencil (chalk or dark), construction level, square, rule;
- concrete mixer (optional, but desirable);
- cement mixture;
- sand;
- water;
- jointing knife or metal rod.
For insulation and waterproofing, you will also need material, adhesive and insulating solutions. Also, brackets or metal plates are required to connect the walls.
Armopoyas, its purpose and installation rules
The armored belt is a welded mesh that is laid in concrete between the rows. This design is necessary for:
- strengthening the entire brickwork;
- reducing structural settlement;
- wall screeds and prevent cracks;
- uniform distribution of wall loads over window and door openings.
The first reinforcing belt can be a grillage. During its manufacture, concrete is poured into the trench for the strip foundation. The second armored belt is laid on top of the foundation. This is done to evenly distribute the load along the entire perimeter. The third armored belt is installed under the interfloor partitions. The purpose of this layer is to uniformly distribute the load on the walls from the floor slabs.
Modern masonry methods
Brickwork bonding system.
Building materials offer several possible options for brickwork. It is best to use a multi-row or single-row option. They have become the most widespread in the modern world. It is very important to bandage the seams during the laying process. This is done to maintain the strength and rigidity of the structure. Bandaging implies that a solid brick of the next one is laid on the seam of the previous row.
When it comes to single-row masonry, dressing is carried out through a row. One of them is laid down with a poke. That is, it is this part of the brick that is placed facing the wall. It is laid across the longitudinal axis of the walls. The next row is different from the first. Here the brick is placed with the spoon part, that is, it is with this side that it turns across the longitudinal axis. This masonry method is used everywhere. It allows you to save money on purchasing large quantities of material.
However, single-row masonry is not as effective as multi-row masonry. It is best to use it in areas where the outside temperature does not drop to a critical minimum. In the north, of course, this option is not used. In the central part of our country it is quite possible to get by with this method. However, it is worthwhile to provide a layer of additional thermal insulation in advance. It will allow you to keep the house warm despite the imperfections of the design.
When a person conceives a multi-row masonry, dressing does not have to be done on each row. It needs to be done in several rows. Initially, a splice version is placed, and then several rows of a spoon type are installed on it. You also cannot do without bandaging here. It will provide additional strength and reliability to the brickwork.
Installation of internal partitions
Internal partitions are usually built only half a brick thick. This technique is only suitable for walls that are not load-bearing. Rubble bricks can be used for partitions. Such bricks do not have the same size and smooth surface. The use of such material does not make it easy to maintain a perfectly flat surface, but the low cost of this brick fully justifies this drawback. Masonry of internal brick walls requires plaster. Reinforcement of the rows is not performed in this case.
Getting ready for laying. Getting to know the tool
All materials must be purchased in advance and brought to the site. To avoid forgetting anything, we recommend making a detailed estimate. We advise you to purchase material with a small reserve. Bricks may be damaged during transportation or unloading, which leads to additional shipping costs. When the brick is already on the site, work can begin. It is advisable to do this in weather when there is no forecast of a lot of precipitation, so as not to harm the solution. It is prepared immediately before the laying process.
To work we will need the following tools:
- trowel - a tool necessary for applying and leveling the solution;
- pickaxe – designed for splitting bricks according to the required size;
- jointing - used to decoratively process seams;
- ordering is a tool that is required to control the thickness of the seams, as well as the height of the masonry;
- fishing line - stretched in the corners and makes it possible to control the alignment of the brick;
- plumb line - used to control vertical masonry;
- level - allows you to control the horizontal masonry and its evenness;
- hydraulic level - necessary to control horizontal masonry at a large distance;
- concrete mixer (a hammer drill and a mixer can also be used) - to prepare the solution.
Masonry in winter
Sometimes circumstances are such that the construction of a house is delayed and cold weather sets in. Everyone knows that at zero temperature cement loses its properties and does not harden, how does brick laying happen in this case?
There are several ways to achieve strength in brick mortar in winter, namely:
- antifreeze components are added to the solution;
- use electric heating;
- create so-called hothouses.
Professional builders can easily build a brick house in winter, however, such work must be planned in advance. In this case, all processes are calculated and the result will meet expectations. It is better to lay bricks on heated cement. While the solution has not cooled down, it has time to gain its strength. After that, everything freezes, and when it starts to thaw, it hardens again. These processes must be predicted to improve the quality of masonry.
Installing a window and door in a three-layer wall
| The window or door is installed in the same plane with the insulation |
The placement of windows and doors in the thickness of a three-layer wall should ensure minimal heat loss through the wall at the installation site.
In a three-layer wall insulated from the outside, the window or door frame is installed in the same plane with the insulation layer at the border of the heat-insulating layer
- as it shown on the picture.
This arrangement of the window and door along the thickness of the wall will ensure minimal heat loss at the junction.
Watch a video tutorial on the topic: how to properly lay a three-layer wall of a house with brick cladding.
Tips for the developer
When facing walls with brick, it is important to ensure the durability of the insulation layer. The longest service life will be ensured by thermal insulation with slabs of low-density cellular concrete or foam glass.
It is also important to reduce the amount of moisture in external walls during the winter. The less moisture condenses in the insulation and cladding, the longer their service life and the higher the heat-shielding properties. To do this, it is necessary to take measures to reduce the vapor permeability of the load-bearing wall, and for vapor-permeable insulation it is recommended to create a ventilated gap at the border with the cladding.
To insulate a three-layer wall with mineral wool, it is better to use slabs with a density of at least 75 kg/m3 with a ventilated gap.
A wall insulated with mineral wool with a ventilated gap dries out construction moisture faster and does not accumulate moisture during operation. The insulation does not burn.
The option with a gap will be more expensive due to an increase in the overall thickness of the external walls and base. The cost of mineral wool boards also increases with their density.
By insulating walls with extruded polystyrene foam (EPS, XPS), construction costs can be somewhat reduced by reducing the overall thickness of the outer wall and base.
You should not insulate a three-layer wall with polystyrene foam and low-density mineral wool products. The service life of such cheap insulation will be short.
When to change insulation? - You will find the answer to this question in one of the articles on this topic (links below).
More articles on this topic:
⇒ What is the best way to make walls for a house ⇒ Clinker cladding of the facade of a house with bricks
⇆
More articles on this topic
- How to make a shelf with your own hands in a garage, shed or storage room
- Prefabricated monolithic frequently ribbed floors made of light stone blocks
- Interior decoration of house walls made of aerated concrete, gas silicate
- Load-bearing, self-supporting and non-load-bearing walls - what's the difference!?
- Insulated, thermally insulated foundation is the best for a home
- Films and membranes for water vapor barrier and wind protection at home
- We are building a house, walls made of concrete blocks
- House, wall made of thermal block, thermal wall, flint granite, polyblock
