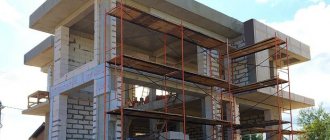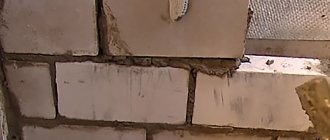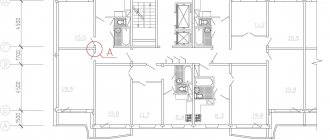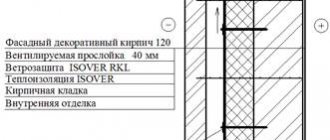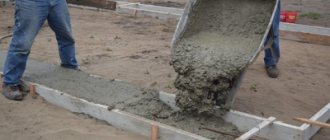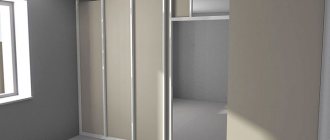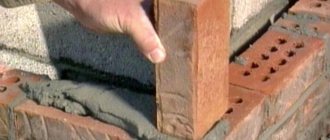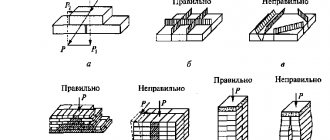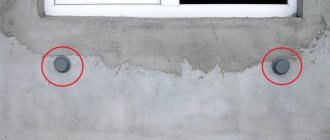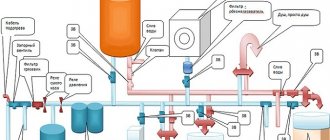Content:
- general information
- Materials
- Construction technologies
- Wall construction
- Prefabricated “pie”: structure in layers
- Frame
- Insulation
- External skin
- Waterproofing
- Lathing
- Facade
- Vapor barrier
- Internal lining
- Interior decoration
- Types of wall pies
- Drawings, diagrams and sections
- Construction stages
- External and internal cladding
- Wall protection
- Finally
The walls of a frame house consist of reinforcing, insulating and insulating layers. They are durable and protect rooms well from the cold. There are several technologies for assembling such buildings using different materials. But the principle of multi-layer structures is common to all prefabricated buildings.
general information
Frame walls consist of a frame, insulation, external and internal finishing. The execution of the layers depends on the required parameters of the structure: load-bearing capacity, strength, heat and sound insulation, resistance to moisture. There are the following types of structures:
- Bearers . These are all external fences and internal walls of a frame house that support interfloor and attic floors. They are very durable, withstand significant loads, and are resistant to deformation. The frame for them is usually made of solid boards or strong I-beams. To make a load-bearing wall, choose lumber with a cross-section of at least 40x100 mm.
- Non-load-bearing . This category includes internal interior partitions. They are much thinner than load-bearing ones, since they do not need to be heavily insulated. Insulation is performed to increase the sound absorption capacity of the partitions. Here you can also use a frame made of timber with a section of 40x100 mm.
In addition to the increased thickness of the frame, door and window openings are additionally strengthened in load-bearing structures. To avoid deformation of the blocks during operation, at least 2 jumpers must be used when assembling them.
Some general questions
When building a frame house, any owner is interested in the question of the need for steam and heat insulation. Thermal insulation is necessary, although it will not be cheap for the owner. It is worth considering sound insulation.
Vapor barrier is used if acoustic mineral wool is used.
Interior wall decoration
No one will argue that without sufficiently high-quality interior finishing, a frame house built will be just a box in which hardly anyone will be comfortable living. There are a lot of options for making your home comfortable and they depend on the taste of the owner and the thickness of his wallet. Before starting finishing, it is necessary to place emphasis on the following points:
1. You should not do finishing work in several rooms at once. Everything must be consistent. At first it is performed in one room, and then they move to another room.
2. Before carrying out work, a clear action plan must be drawn up. Otherwise, repair work may drag on indefinitely.
The period of finishing work on interior walls is determined by many factors. For example, the period depends on who will carry out the work, the owner himself or a professional team.
3. Much attention is paid to preparatory work, in other words, rough finishing. It is impossible to achieve a high-quality final result if the rough finishing is done haphazardly.
4. It is necessary to strengthen the walls in those places where window openings are located.
Materials
Figure 2. Edged board
Construction costs, economic and technical characteristics of the building directly depend on the selected materials. The basis of the structure is a frame consisting of vertical posts and horizontal strapping. It determines the overall strength of the structure, the ability to withstand wind, rain or snow loads, resistance to deformation - due to landslides, seismic activity, and the structure’s own weight. When constructing the frame, metal profiles or wood are used.
Wood is a more affordable, lightweight, versatile material. It is easier to work with, the wood goes well with different insulation materials or finishes. In addition, timber is cheaper than rolled metal. Metal is stronger and can withstand greater loads. But it is used less frequently due to its high price, difficulty of processing, heavy weight, and susceptibility to corrosion. The following types of wooden lumber are used for the frame:
- Edged board . It is cut from coniferous wood. The most common cross section is 40x150 mm. There are boards with natural humidity (about 40%) or technical drying. Typically, wood is dried to equilibrium (transport) moisture content - 15-25%. A wet board is a very cheap, easy-to-process raw material, but it is susceptible to drying out, deformation, and the formation of fungus. Technically dried wood is approximately 25-30% more expensive. Its disadvantage is a significant percentage of geometry defects that arise during production.
- Timber . Initial raw materials - maple, coniferous wood. It can be solid or glued. The second option is better in strength, but more expensive. Wooden beams come in square or rectangular sections, standard material sizes are 150x150, 150x200, 150x250 mm. It is suitable for multi-storey buildings with complex architecture.
- I-beams . Here, two wooden beams are connected by a jumper strip made of OSB or plywood. The lintel can be made to any length, so the thickness of the walls of a frame house can be varied. The I-beam is very durable, it is convenient for laying communications hidden under the casing, it fixes the insulation well, and prevents the appearance of cold bridges. The disadvantage is the high requirements for the quality of the bars (there should be no knots, gaps), the difficulty of carefully fitting them to the lintel.
In addition to the frame, filler (insulation) and internal/external cladding are installed. Let's look at each element separately:
- External cladding . For it, ready-made prefabricated panels (sandwich panels) or standard finishing are used: boards, OSB boards, DSP, sheets of moisture-resistant plywood, magnesite boards. High-quality cladding is made from well-dried materials. It is moisture resistant, does not deform or crack over time, and has antifungal treatment.
- Internal lining . The cladding used here is similar to the exterior finish.
- Insulation . Thermal insulation differs in type, installation method, and layer thickness. Rolled fiber insulation is used (basalt, mineral, wood fiber wool, ecowool) or rigid options (extruded polystyrene foam, polyurethane foam, penoizol). Soft materials are more environmentally friendly. They can be supplemented if the fiber has become compacted and lost its insulating properties. Solid ones increase the rigidity of the structure and make it possible to reduce the overall thickness of the walls of a frame house.
- Finishing . On the outside they use siding (vinyl, metal, fiber cement), wooden lining for cladding, artificial stone panels, and plaster. External facades of prefabricated houses differ in appearance, strength, and price. Internal surfaces are designed to match the style of the interior; there are practically no restrictions. Drywall, clapboard lining, and wall panels are suitable for finishing.
- Wind protection . To protect from wind, a thin membrane film (Izospan A, Isoltex) is laid outside. It does not allow blowing, does not allow moisture from rain or melting snow to pass through, so the insulation does not get wet and rotting is excluded. The membrane is vapor-permeable, it does not prevent moisture from escaping outside, nor does it interfere with the natural ventilation of the sheathing or insulation. Ordinary polyethylene or spunbond is also suitable for wind protection - but here the characteristics of the finished frame wall will be worse.
- Vapor barrier . It is mounted on the inside of the thermal insulation. Usually a vapor barrier membrane (Izospan B), foil membranes, reinforced polyethylene films, and bitumen-cuquersol mastic are used. It protects the thermal insulation from the harmful effects of water vapor from the room.
The material is selected according to its strength characteristics and maximum load-bearing capacity. They take into account the number of floors, configuration, purpose of the building - for permanent residence or a summer cottage. The terrain is also important: climatological region, seismic region, soil type, topography of the site.
Wall thickness
The main task when building any house is to make it as warm as possible, while reducing heating costs. This can only be achieved if the thermal conductivity of the walls is minimized. A properly constructed frame wall will retain heat inside the room and keep out the cold from outside. To achieve maximum effect, the frame posts should be made of timber 200 mm thick.
Wall thickness
For areas with a hot climate, the walls can be made thinner - here the main task will be to minimize the cost of ventilation and air conditioning, and everything will depend on the size of the insulation.
If you are building a country house and plan to use it only in the summer, the optimal wall thickness is 40 mm. For the frame of such a house, a “magpie” edged board with a width of approximately 150 mm is usually used.
Construction technologies
The structure of all prefabricated buildings is similar, but the construction methods used are different. In Russia, two technologies for creating frame house walls are popular:
- Finnish;
- Canadian.
The differences have developed historically; they are associated with the climatic characteristics of Europe and North America.
With the Scandinavian method, the frame, insulation, cladding and finishing are assembled directly at the construction site. This is an affordable, but quite labor-intensive method - installation experience is required for construction. Using this technology, you can completely assemble the walls of a frame house with your own hands. In this case, you independently choose the type of sheathing, insulation, number of layers, and the size of the air gaps.
With the North American method, the building is assembled from ready-made SIP panels. Such construction takes less time than self-assembly of a multi-layer wall structure of a frame house. Factory-made slabs are also distinguished by higher strength with low weight and minimal thickness. Such structures withstand ground movement well and are resistant to earthquakes.
Prefabricated “pie”: structure in layers
Figure 3. Scheme of a house wall pie
Depending on the purpose of the structure (external or internal walls of a frame house), the appearance of the finished pie may differ slightly. The basic package includes the following components:
- Wooden frame.
- Rolled or rigid insulation.
- External cladding (OSB-3).
- Water and wind insulation.
- Lathing made of counter-battens.
- External facade.
- Vapor barrier layer.
- Internal lining.
- Decorative interior decoration.
Let's take a closer look at the structure of the walls of a frame house in layers.
Frame
Figure 4. Diagram of the wall frame design.
The building frame consists of horizontal and vertical beams, which are fixed to the foundation. The frame bears the main load and is responsible for the rigidity of the entire structure. When finished, it is completely hidden by finishing materials, insulation, and external finishing.
Insulation
Material with high thermal insulation properties is placed between the frame beams. In addition to insulation, it improves the sound insulation of external walls.
Figure 5. Rockwool insulation
External skin
OSB boards are attached to the frame beams. They provide rigidity, strength, and stability of the building frame.
Waterproofing
The membrane insulating layer is laid on the sheathing slabs. It protects the building from wind, rain, snow, and ensures the safety of thermal insulation.
Lathing
It is made of thin slats installed directly on the waterproofing layer. External facades are mounted on the lathing. At the same time, air space remains between the load-bearing surface and the facade slabs for ventilation.
Facade
Figure 6. Facade of a frame house.
Construction according to the Peterhof D-2 project External finishing determines the final appearance of the building. It gives the structure additional strength, reduces the thermal conductivity of the fences, and improves sound insulation.
Vapor barrier
Vapor barrier material is placed on the insulation from the side of the room to protect against moisture or condensation that forms inside the house.
Internal lining
OSB boards or plywood are placed after the vapor barrier layer. The layer serves as the basis for finishing the premises.
Interior decoration
Has decorative value. It is selected for a specific interior.
Figure 7. Interior decoration. Construction according to the Peterhof D-2 project
Insulation thickness
When calculating the thickness of the walls, they begin by finding out what thickness of insulation is needed in a frame house. All other calculations are made from it, since the type of insulation determines not only its dimensions, but also the choice of the internal structure of the wall itself. Cotton insulation requires a ventilation gap. Expanded polystyrene or polyurethane foam insulation is made without a hollow gap in the wall. Therefore, let's start with choosing a heat insulator.
Insulation with mineral wool
Traditional insulation of frame walls is mineral wool. It has high heat saving characteristics and average durability. Mineral wool mats limit 99% of heat loss and transmit tenths of W per 1 square meter. m area.
On a note
The main indicator of the ability to insulate an internal warm room is the thermal conductivity characteristic. For glass wool it is 0.035-0.055 W/m°C, for mineral basalt wool – 0.039-0.045 W/m°C. This means that from 1 sq. m of wall, no more than 0.055 (or 0.045 for basalt wool) W of heat can leak.
The difference in thermal conductivity characteristics is determined by the structure and rigidity of the material. If mineral wool is in the form of rigid slabs intended for plaster, then it has a dense structure and greater thermal conductivity (0.04-0.045 W/m°C). If mineral wool is supplied in the form of compressible mats, its structure is more porous. For such mineral wool, thermal conductivity indicators correspond to the lower limit - 0.035 - 0.039 W/m°C
For effective insulation, choose a material with the lowest possible thermal conductivity characteristic. Depending on this characteristic, its thickness is calculated. What thickness of insulation for a frame house will be needed for year-round living?
The right pie with insulation.
You can select the thickness using special tables that indicate the width of the heat insulator depending on the street temperatures, -5°C, -10°C, -15°C or -20°C. The thickness of the mineral wool of a frame house is selected taking into account extreme winter temperatures. For example, if the temperature is consistently -10 in January, but sometimes it is -20 or -25, then the insulation is designed for the lowest temperature of the cold month.
Table - thickness of mineral wool for insulating the walls of a frame house
| Regioncity | Mineral wool thickness |
| Magadan | 170-180 mm |
| Irkutsk | 160 -170 mm |
| Novosibirsk | 150-160 mm |
| Ekaterinburg | 140-150 mm |
| Saint Petersburg | 130-140 mm |
| Krasnodar | 90-100 mm |
| Sochi | 70-80 mm |
Calculation of mineral wool insulation
S = wall thermal resistance x thermal conductivity coefficient.
The value of the thermal resistance of the wall is selected depending on the region of construction. It takes into account the level of winter temperatures and extreme cold. The thermal conductivity coefficient is a characteristic of the insulation material. It is indicated on the product packaging, and its value can also be determined using reference tables.
Table - thermal resistance of house walls by region
| Regioncity | Required heat transfer resistance, m2 °C/W |
| Yakutsk | 5,28 |
| Magadan | 4,33 |
| Irkutsk | 4,05 |
| Novosibirsk | 3,93 |
| Ekaterinburg | 3,65 |
| Vladivostok | 3,25 |
| Saint Petersburg | 3,23 |
| Rostov-on-Don | 2,75 |
| Krasnodar | 2,44 |
| Sochi | 1,79 |
How to correctly calculate the thickness of insulation for the walls of a frame house if the insulation is performed with mineral wool with a thermal conductivity coefficient of 0.04 W/m°C.
For Vladivostok, the thermal resistance of the walls of a residential building should be equal to 3.25 m2°C/W. Total we get: 0.04 x 3.25 = 0.13 m or almost 130 mm.
Most manufacturers produce mineral wool in two thicknesses - 50 or 100 mm. Therefore, it is necessary to use two layers of insulation - one 100 mm, and the other 50 mm.
In this case, the house will be insulated with a heat insulator thickness reserve of 20-30 mm. 100 mm of mineral wool is replaced by the thermal capacity of 2 m of a brick wall or 400 mm. tree. Accordingly 30 mm. additional insulation will be replaced by 600 mm. brickwork.
Insulation with polystyrene foam
This type of insulation is often used in frame-panel construction, when the wall of a house is constructed from ready-made blocks, insulated during production at the factory. Sometimes the walls of frame houses are insulated with polystyrene foam, using it in addition to mineral wool. How thick should the walls of a frame house be? For warm winters in the southern regions, 70 mm thick foam is used. For Moscow, slabs with a thickness of 150 mm are required.
The building is insulated with penoplex.
For wall insulation, it is recommended to use foam plastic with a density of at least 25 kgm3. This characteristic also affects the choice of slab width. For comparison: insulation with foam plastic with a density of 25 kgm3 and a width of 100 mm is equivalent to insulation with foam plastic with a density of 35 kgm3 and a thickness of 50 mm. The density and width vary, choosing the optimal material option.
Expanded polystyrene has almost the same thermal conductivity characteristics as mineral wool. They lie in the range of 0.03-0.045 W/m°C. The calculation of the thickness of polystyrene insulation will be similar. It is necessary to multiply the thermal resistance of the wall in your region by the thermal conductivity characteristic.
For the Moscow region we get 0.035 x 3.9 = 140 mm of insulation.
On a note
When ordering foam boards, you can specify the thickness of their sawing. Thus, it is possible to carry out insulation in the required size - 115 mm, without overpaying for extra millimeters of material.
Polystyrene foam is used in floor insulation. Therefore, its thickness is important when determining the thickness of the slab of a frame house. Which affects its heat capacity, the ability to retain heat inside. The stronger the street cold, the greater the thickness of the insulating layer should be.
Types of wall pies
The main technical differences between finished buildings are related to the selected materials. The type of frame affects the strength and load-bearing capacity of the structure. Insulation, insulation, cladding of a frame house inside and out, external finishing are responsible for heat retention and windproof characteristics. Let's look at the different types of pies:
- With mineral wool . Mineral wool is a compressed synthetic fiber obtained from rocks. It has low thermal conductivity, high fire resistance, and due to its fibrous structure it absorbs external noise well. The material practically does not shrink and can last up to 50 years. Disadvantage of mineral wool: hygroscopicity - it is necessary to perform hydro- and vapor barrier. Supplied in the form of rolls or mats.
- With ecowool . The basis of the insulation is cellulose fibers with the addition of fire retardants and antiseptics (boric acid, borax). Ecowool is produced from recycled materials and paper production waste. It is supplied in pressed briquettes. This is an environmentally friendly and economical insulation. It is sprayed over the surface, creating a perfectly smooth insulating layer without connecting joints. The material has low thermal conductivity, high heat capacity, and it accumulates heat well. Therefore, in a frame house with ecowool insulation, a constant air temperature is maintained.
- With basalt insulation . One of the subspecies of mineral wool, stone insulation. This is the safest environmentally friendly material used to insulate all surfaces of a building. Basalt wool comes in different densities: from 40 to 200 g/m3. Available in rolls, mats, and in bulk. The fibers of basalt wool are quite soft and safe to work with. It can withstand high temperatures and practically does not absorb moisture.
- With OSB boards . The boards are made by pressing long pine chips under high pressure. The finished panels are very durable, rigid, but lightweight. OSB boards are fire-resistant, moisture-resistant, and have thermal insulation properties. The sheets are easy to work with and are suitable for quick installation of buildings. Finished OSB structures are light in weight but can withstand significant loads.
- With ISOPLAAT panels (Izoplat) . This is a porous material made from softwood fibers without the addition of chemical adhesive components. ISOPLAAT sheets are used for the outer lining of the cake. They increase heat and sound insulation (reduce noise inside the house), increase structural strength, and are also used for decorative finishing. Depending on the performance indicators, they are distinguished: boards for wind protection, sound and heat insulation, universal panels. They lend themselves well to mechanical processing.
- Pie according to the EIFS system . This is a system of external finishing and insulation of external structures - wet facades. Insulation (expanded polystyrene, mineral wool slabs) is attached to the frame, a reinforced base layer of insulation is applied, and then a textured protective coating - plaster. These are very light coatings with high thermal insulation properties. Suitable for facades of various configurations.
In addition, for normal long-term operation of the building, any pie wall of a frame house must contain layers of wind protection, hydro- and vapor barriers.
Internal walls
Internal walls in a frame house must provide good sound insulation. Therefore, a soundproofing layer is placed in the middle of the wall. What is the difference between thermal and sound insulation materials?
Often the same insulator can limit heat loss and stop sound propagation. For example, mineral basalt wool is the basis for the manufacture of heat-insulating and sound-insulating boards. These slabs are identical in structure and differ in commercial characteristics. Sound absorption boards and mats have a decibel characteristic, and insulation mats provide a thermal conductivity characteristic.
Construction of internal walls.
Unlike external walls, internal walls are often sheathed on both sides with the same material. Both sides of the wall are located inside the house, so they are subject to the same requirements - to form the basis for further interior decoration, not to create harmful fumes, and to decorate the interior space. Wall panels are used as internal wall cladding:
- Drywall is common for residential premises and moisture resistant for the bathroom.
- Plywood can be used in various thicknesses.
- OSB is best used in non-residential premises.
Drawings, diagrams and sections
Sketches, diagrams and drawings are the graphic part of the design documentation according to which construction is carried out. They clearly show the layout of the building, the correct connection of the main components, indicate the exact dimensions of the building elements, and provide a list of necessary materials.
A sectional view of the wall of a frame house allows you to understand the structure of the pie. The schema contains the following data:
- General view, dimensions of the wall in different projections.
- Features of connecting vertical structures with the floor, ceilings, and each other. Detailed installation details are provided here.
- Location of door/window openings, their sizes.
- The order of laying layers - with a list of materials, indicating their thickness, method of fastening. The structure of the finished pie of the walls of a frame house is shown in cross sections.
- Places for fixing utility lines.
Based on the graphic part of the project, a specification is drawn up. It is used to calculate the consumption of building materials and determine the total cost of installation.
Construction stages
Construction is carried out quite quickly and economically: without the involvement of heavy equipment or the use of costly technologies. Frames weigh little, so it is enough to make a light, inexpensive foundation: pile-screw or columnar. The very next day after its installation, waterproofing is carried out - using bitumen and roofing felt. After which you can “assemble” the building box.
Depending on the technology (Finnish, Canadian), the order is slightly different. But we can highlight a general algorithm of actions:
- Frame assembly . At this stage, the installation technology is specified, materials are selected, and their consumption is determined according to the project.
- Installation of the lower trim . It will serve as a support for the entire structure. Usually it is made from solid rectangular timber: 100x150, 150x200 mm. Laying of the strapping begins only on a well-leveled foundation.
- Installation of vertical racks . This is the basis of the frame on which the cake will be attached. Installation of vertical beams starts from the corners. The maximum pitch for racks depends on the width of the sheathing sheet. Usually they are installed at a distance of 500-600 mm from each other.
- Making the top trim . It completely repeats the lower base. To avoid distortion of the vertical posts of the frame, you need to place the upper and lower grooves strictly under each other.
- Installation of jibs . These are inclined beams made of wooden boards with a cross section of 25x100 or 50x150 mm, which connect the horizontal and vertical beams of the frame. The jibs ensure the rigidity of the building and prevent the structure from deforming during operation. They are placed at an angle of 45-60°. For walls up to 6 m long, it is usually sufficient to install 2 boards.
Figure 8. Installation of jibs
During installation, the openings of windows and doors are immediately drawn up.
If necessary, they are additionally reinforced with spacers - the chosen construction technology is taken into account here.
External and internal cladding
After the frame is completely assembled, the subfloor is installed and insulation is laid. Then the wooden beams are covered with facing slabs. Structurally, the outer and inner coatings are similar, they differ in purpose and appearance:
- External cladding . It protects the structure from exposure to bad weather, makes the structure strong and rigid. Serves as the basis for the installation of ventilated facades - the finishing coating of the outer part of the building. High-strength moisture-resistant boards are used as materials. This is OSB with a thickness of 9-15 mm; cement particle boards (CSB) – 12-18 mm; Fiberboard for external use – from 25 mm; sheet plywood – from 12 mm. When installing, an air gap of 3-5 mm must be maintained between the sheets.
- Interior decoration . Here the slabs cover the insulation of the frame house from the inside to protect it from moisture from the room. They also serve as a rough finish for internal surfaces, with hidden utility lines laid underneath them. The materials usually used are OSB with a thickness of 9 mm; drywall; plywood; wooden lining - it does not need to be further finished.
Taking into account all layers of cladding, the finished wall is 150-250 mm thick. This is enough for St. Petersburg, the Leningrad region, and other regions of the North-Western part of Russia.
Materials used (wall composition)
Perhaps the most important layer of the wall pie is the insulation; the performance characteristics of the future home depend on its choice. The following can be used as insulation during the construction of a frame cottage:
- Polystyrene foam is one of the cheapest insulators. It is distinguished by increased fragility and flammability. In addition, the foam can be damaged by rodents.
- Mineral wool is a popular thermal insulation mineral, the advantages of which are environmental friendliness, durability, ease of use and high energy efficiency.
- Ecowool and polyurethane foam are durable and expensive insulators that provide the building with excellent thermal insulation characteristics.
For vapor barrier, special membranes and foiled, rolled materials can be used. The modern construction market is able to offer private developers a huge selection of products for internal and external cladding.
Materials for external cladding:
- Vinyl siding is not subject to rotting, has a long service life, is simple and easy to maintain.
- Siding made of metal alloys has an attractive appearance, has a long service life, and is resistant to negative external factors.
- Blockhouse and lining are natural and environmentally friendly materials; without the use of special impregnations, wooden boards swell and dry out.
Artificial stone, porcelain stoneware, plaster are weather-resistant materials. Surfaces sewn with them have a very aesthetic appearance. The interior decoration of the cottage is done with clapboard, plasterboard, and fiberboards. In modern construction, new innovative materials and modernized, long-known and used materials are used for interior decoration:
- OSB boards are made from wood chips, several layers of which are pressed and glued together. Moisture-resistant, plastic material that is easy to work with.
- DSP boards are a combination of wood chips and a cement mixture. Cement for CBPB is used only of high grades.
- Fiberboard is a rigid board pressed from wood fibers.
- Plywood is a durable and easy-to-use material.
The frame of prefabricated buildings can be constructed not only from wooden beams, but also from metal profiles. The use of innovative technologies allows fastening without the use of a welding machine.
Light steel thin-walled structures (LSTC) - profiles and sheets made of high-strength galvanized steel. They allow the construction of reliable buildings “for centuries” in the shortest possible time.
Wall protection
The safety and long service life of a prefabricated building directly depend on the implementation of protective measures and fire-fighting treatment of materials.
- Water protection . The waterproof film is laid on the outside: between the cladding and the facade. It prevents the thermal insulation layer from getting wet, compacted, or freezing.
- Wind protection . Finnish houses are protected from blowing by OSB boards and a layer of membrane film. Canadian – sealing seams between SIP panels.
- Thermal insulation . The main insulation (fibre or rigid type) is located inside the pie, between the posts. An additional reduction in thermal conductivity is achieved due to the multi-layer construction of the cake. In this case, be sure to leave air gaps between different layers.
- Vapor barrier . It is installed on the inside of the wall of frame structures between the insulation and the sheathing. This can be a specialized membrane (Izospan C) or dense polyethylene - from 200 microns.
- Fire protection . To reduce the risk of fire, it is better to lay internal wires externally in cable ducts rather than wall them up under the casing.
Frame house walls
The thickness of the walls of a frame house is determined by the number of layers of the wall “pie”, the presence of a ventilation gap, and the thickness of the insulation. It can be 15-25 cm. In this case, the weight of the frame wall is determined as 50-60 kg per m2, which is 5 times lighter than brick walls, and 1.5-2 times lighter than wooden buildings.
Correct wall pie.
The wall design may include one or two air gaps. These are ventilation gaps that can be located on one or both sides of the insulation. They are absolutely necessary when insulating with mineral wool and are desirable when using polystyrene foam.
To organize these gaps, they use the so-called sheathing - wooden planks of a certain thickness. They are mounted on the outside of the frame and the subsequent wall cladding is attached to them. Installation of the sheathing strips ensures that there is a gap between the surface of the insulation and the outer wall.
On a note
A ventilation gap is necessary for the natural removal of moisture. Its width depends on the type of interior space and the thickness of the insulation. Traditionally, the ventilation gap is 4-5 cm, but when insulating wet rooms, the ventilation gap is increased by 1-2 cm.
