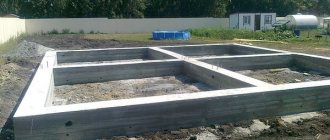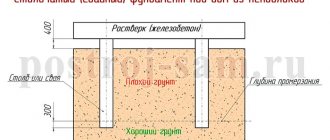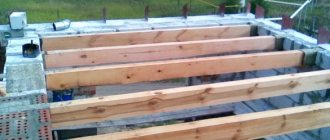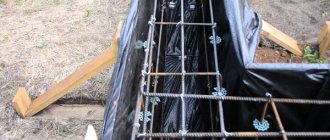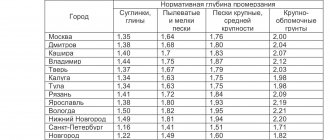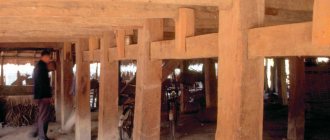Strip foundations are the most popular in private construction. They can be used for different houses on different types of soil; you can do the calculations yourself. This does not require knowledge of higher mathematics or strength of materials. There is a method in which everything is simple, but cumbersome: you have to collect a lot of data. This calculation of the strip foundation is called “based on the bearing capacity of the soil.” But first you will need to collect the loads from the house: calculate how much mass will fall on each square meter (centimeter) of the base. Then, choosing the width of the foundation base, select its optimal width.
This article describes a method for calculating the parameters of a strip foundation (width) based on the bearing capacity of soils
Calculation method
A strip foundation can be calculated in two ways: by the bearing capacity of the soil under the base and by its deformation. The first method is simpler. Let's consider it.
We know for sure that the foundation is built first. But it is designed last. Its task is to transfer the load from the house. And we will know it only after we have decided on the type of all building materials and their volumes. So before you start calculating the foundation you need to:
- draw a plan of the entire building with all the walls;
- decide whether a basement is needed or not, and how deep it should be if needed;
- know the height of the base and the material from which it will be made;
- determine the type and thickness of materials used for insulation, wind protection, waterproofing, finishing both inside and outside.
For all materials used during construction, you need to find their specific gravity. It is advisable to make a table: it will be easier to work. Only after this can you begin to calculate.
To calculate the strip foundation you will need a project with a detailed indication of the materials used and their thickness
Strip foundations are most often made monolithic or precast concrete. Brick or rubble concrete belts are made much less often today: they are less reliable, but at the same time, their construction requires a larger amount of material, although its cost may be less.
Conventionally, the calculation of a strip foundation can be divided into several stages:
- Determination of the load on the foundation.
- Select ribbon options.
- Adjustments depending on conditions.
Now about all the stages in more detail.
Calculation of the foundation for a house - cost calculator
How to calculate the foundation of a house yourself
Having decided on the methodology for calculating the amount of concrete mortar and the Portland cement used for its production, you can begin to determine the overall level of costs for constructing the foundation.
Total costs include the costs of purchasing the following materials:
- medium-sized river or quarry sand;
- Portland cement of the required grade;
- medium-fraction crushed stone.
It is also necessary to take into account the purchase costs:
- steel reinforcement intended for the manufacture of the frame;
- boards, plywood panels or metal for assembling formwork;
- tying wire used to join steel rods;
- hardware used to assemble the formwork structure.
An important element of the calculation is the transportation costs associated with the delivery of the necessary materials to the construction site.
Collection of foundation loads
At this stage, the mass of all building materials that are used for construction is summed up:
- walls - external and internal (the total area is taken, not taking into account the cutouts on doors and windows);
- floor coverings and materials for it;
- ceiling and ceiling;
- rafter system and roofing materials;
- stairs and other internal elements of the house;
- external heat-wind insulation and finishing;
- plinth and foundation (approximately for starters);
- fasteners (nails, screws, studs, etc.)
Table of average loads from different types of house components. it can be used at the preliminary stage - when you estimate the approximate level of costs
As already said, by this moment a building plan with more or less accurate dimensions should already be ready. Calculating the mass of building materials used is simple: find the area on which it will be located, multiply by the specific gravity, and get the mass.
If the element being calculated is rectangular, find its area by multiplying the length of the sides. If you count in meters, you get m2. Multiplying by the thickness of the material in the same units (in meters) you get the volume in cubic meters - m3. It will be more convenient to work this way: most of the specific gravity of building materials is given in kilograms per cubic meter (kg/m3). By multiplying the found volume with the specific gravity of the material, you get the mass of the material for this plane.
Example of wall mass calculation
To make it clearer, let's give an example. Let's calculate how much a wall made of profiled pine beams 150*150 mm will weigh, with cladding made of linden lining 14 mm thick, lathing made of pine beams 50*20 mm. The wall is 4 m long and 2.8 m high.
The specific weight of the purchased pine timber (can be different) is 570 kg/m3, lining 530 kg/m3, timber 510 kg/m3.
Example of wall load calculation
Wall area: 4 m * 2.8 m = 11.2 m2.
The volume of the timber in the wall will be 11.2 m2 * 0.15 m (thickness of the timber) = 1.68 m3.
Multiplying the volume by the specific weight of the timber, we obtain the mass of the wall: 1.68 m3 * 570 kg/m3 = 957.6 kg.
Now we find the volume of the lining on the wall: 11.2 m2 * 0.014 m (thickness of the lining) = 0.16 m3.
We find out how much the lining weighs by multiplying its specific weight by volume: 0.16 m3 * 530 kg/m3 = 84.6 kg.
The amount of sheathing is calculated differently: we determine how many planks are nailed. We will nail the sheathing lengthwise in increments of 60 cm. We will get 5 planks 4 m long. There will be a total of 20 linear meters. Now we find the volume: 20 m.p. * 0.05 m * 0.02 m = 0.02 m3.
Now we find the mass of the sheathing: 0.02 m3 * 510 kg/m3 = 10.2 kg.
Now we find the mass of all materials for the wall : 957.6 kg + 84.6 kg + 10.2 kg = 1052.4 kg.
We think the principle is clear. But it takes a long time to count each wall this way. Then you can make it simpler: determine how much one square meter of wall weighs, then find the area of all walls that have the same finish and get their total mass.
We calculated that the mass of a wall with an area of 11.2 m2 will be 1052.4 kg. It turns out that one square weighs 1052.4 kg / 11.2 m2 = 93.96 kg/m2. Now, having calculated the area of all walls with such decoration, we can find their total mass. Let their total area be 42 m2. Then they will weigh 42 m2 * 93.96 kg/m2 = 3946.32 kg.
Using this method, find the mass of all the listed elements. If they have complex geometry, break them down into simple shapes and determine the area that way. There shouldn't be any problems with the rest.
Payload at home
In addition to building materials, the entire environment in the house will put pressure on the foundation: furniture, equipment, people, etc. Calculating all this is very long, so when planning it is assumed that per square meter of area the payload is 180 kg/m2. To find out the total payload of the house, multiply its area (of all floors) by this figure.
It is necessary to add the load from all interior items, equipment, etc. to the total load from the house.
Snow load
In most regions, snow loads on the foundation must also be taken into account. Snow loads are determined by region (see photo), their values are given in the table.
Snow loads in Russia (to enlarge the picture size, right-click on it)
But since the roofs are different, different amounts of snow accumulate on them. Therefore, depending on the angle of the slope, the following coefficients are applied:
- the angle of inclination is less than or equal to 25° - the coefficient is 1 (snow load is taken from the table without changes);
- the angle of inclination is greater than or equal to 60° - the coefficient is 0 - the snow load is not taken into account.
In all other cases (roof inclination angle from 25° to 60°), values are selected from 0 to 1 (a graph is drawn and the coefficient is determined from it).
How to calculate the snow load on a roof? You have determined your region, you know the average load per roof square, and you have determined the coefficient. Now you need to multiply the total roof area by all these numbers.
Snow loads in Ukraine (to enlarge the picture size, right-click on it)
Example : let the snow load in the region be 180 kg/m2, the total roof area is 65 m2, the roof slope angle factor is 0.82 (tilt angle is about 30°). We find the snow load: 65 m2 * 180 kg/m2 * 0.82 = 9594 kg.
This load will need to be added to the weight of the house and its payload.
Calculation of strip foundation: determining the width of the sole
When calculating a strip foundation, it will be necessary to determine two of its parameters:
- depth + base height = height;
- tape width;
The third - length - is known. This is the sum of the lengths of all the walls under which the foundation will be laid.
The depth of placement is largely determined depending on the type of soil under the base. General recommendations can be found in the table, and for a description of determining the depth of the foundation, read the article “What depth should the foundation be?”
Table with the recommended foundation depth depending on the type of soil and groundwater level (to enlarge the size of the picture, right-click on it)
Let us accept that the depth of the foundation for our conditions is below the soil freezing level, the height of the base is 20 cm. The soil freezes in our region by 1.4 m. According to the recommendations, the foundation should be 15 cm below the freezing level. We get the total height: 1.4 m + 0.2 m + 0.15 m = 1.75 m.
Now you need to calculate the width of the strip foundation. It depends on the distance at which the walls are located and the material from which we will build it. Recommended values are given in the table.
Select the width of the foundation depending on the material and the distance between the walls (to enlarge the size of the picture, right-click on it)
Foundation load calculation
Now you need to find the force with which the house will press on the foundation. To do this, divide the total mass of the house (mass of all elements + payload + snow) by the area of the foundation.
We find the area of the strip foundation by multiplying its length by the width selected in the previous paragraph. Then we divide the total load from the house by the area of the foundation in square centimeters. We get the specific load for each square centimeter of the strip foundation.
Example. Let the load from the house be 408,000 kg, the area of the strip foundation (length 4400 cm, width 30 cm) - 132000 cm2. Dividing these values, we get: 3.09 kg of pressure per centimeter.
Now it is necessary to find out whether the soils under the base of the foundation will withstand this value. Any soil can withstand some pressure. These values are calculated and entered into the table. We find the type of soil under the base of the foundation (determined by geological research) and look at its specific bearing capacity.
Bearing capacity of soils - compare the found load from the house with the standard load for your soil
If the bearing capacity of the soil is greater than the load from the house, everything has been chosen correctly. If not, adjustments need to be made.
Soil resistance
The load resistance indicators of each type of soil depend on how deep its deposits are, as well as on its density and porosity.
As the depth increases, the drag coefficient also increases. Therefore, if you plan to carry out work on laying a foundation to a depth of less than one and a half meters, then the soil resistance must be calculated using the formula
R0 is the calculated resistance, which can be determined from the table below
H – indicator of the foundation laying depth in accordance with the zero ground level (cm).
It should also be taken into account that the load resistance is affected by the level of soil moisture. Therefore, the groundwater level should not be ignored.
It is clear that when making independent calculations you will have to put in a lot of effort. Therefore, to make your work easier, you can use an online calculator. For more information about calculating soil resistance, watch this video:
Total ground load
The soil load indicators of the future building are important. The following factors should be included in the calculations:
- The total load of the future structure, taking into account the approximate load of the base. Please note whether the basement will be equipped. To do this, you need to rely on the data presented in the table below.
- The total load of elements used in everyday life, such as fireplaces, stoves, furniture, people, etc.
- Seasonal loads. For example, snow covers. Indicators for each climate zone are different. So, for the middle zone - 100 kg/m2 of roofing, for the south - 50 kg/m2, for the north - 190 kg/m2.
The value of the area of the foundation base determines the trench width for a strip foundation and the support area for a columnar or pile foundation. If you have difficulty calculating, we recommend using an online calculator.
Adjusting parameters
If the load transmitted through the strip foundation is large for these soils, there are two options: use lighter materials during construction or increase the width of the strip.
Changing a material is very labor-intensive: often a change in one material entails a chain of changes in the parameters of a number of others. As a result, the mass calculation has to be redone. Therefore, the thickness of the tape in the foundation is often increased. This increases and decreases the specific load. But a strip foundation that is too wide (wider than 60 cm), especially if it is deep, is not economically profitable: there is a lot of material consumption and labor costs. In this case, it is necessary to compare the cost of several types of foundation.
The width of the monolithic strip foundation is selected based on the calculated load from the house and the bearing capacity of the soil
After changing the width of the tape, do not forget to recalculate its mass and adjust the mass of the structure accordingly.
Read about the calculation of reinforcement for a strip foundation here.
How to calculate the cubic capacity of the foundation
It is better to take into account the mass of the foundation by calculating its volume: this figure will be useful to you when pouring the foundation: you will know how much concrete to order or how many materials you will need to purchase.
All initial data are already known: height, width and length of the tape. You multiply them and you get the cubic capacity of the foundation.
For example, let’s calculate the volume of the foundation for the previously calculated strip: length 44 m, width 30 cm (0.3 m), height 1.75 m. Multiply: 44 m * 0.3 m * 1.75 m = 23.1 m3. In fact, the consumption will most likely be a little more: about 25 cubic meters. Use this figure as a guide when ordering concrete.
The cubic capacity of the foundation is calculated based on the found (estimated) dimensions of the tape: length, height and width by multiplying them
Columnar foundation.
Calculate the volume of concrete for the foundation calculator.
Working formulas for calculating the volume of foundations, in particular columnar ones
Columnar bases are considered one of the simplest and most convenient to calculate, because they are the sum of two geometric figures - parallelepipeds of the column and the base.
The resulting volume is multiplied by the number of pillars installed under the grillage at intervals of 2 meters.
If we take a more practical calculation, then for a structure measuring 6*6 meters you need to use 20 pillars with base dimensions of 0.5*0.5*0.2 meters and a columnar part of 0.3*0.3*0.8 meters.
As a result of simple calculations, the following parameters of the columnar structure can be obtained:
- Base: 20×0.5×0.5×0.2 = 1 m3.
- Columns: 20*0.3*0.3*0.8 =1.44 m3.
- Total volume of the columnar foundation: 1 + 1.44 = 2.44 m 3.

