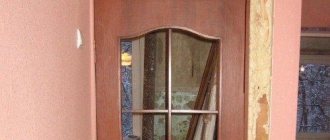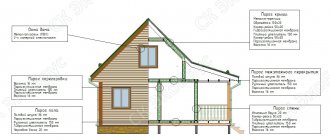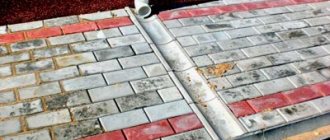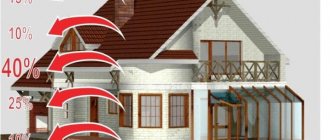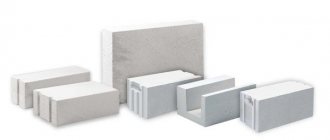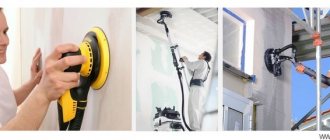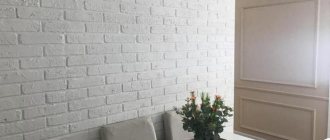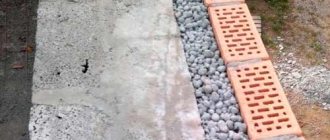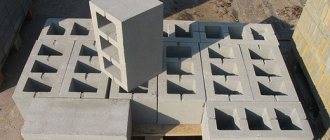The thickness of the walls of a house made of aerated concrete is a very important parameter that you need to be able to calculate correctly, focusing on current GOSTs, SNiPs, climate conditions in the region of construction, finishing materials used, etc. Due to the fact that porous concrete demonstrates excellent heat-saving characteristics, the optimal thickness of aerated concrete is usually several times smaller in comparison with other materials, provided the same properties.
Aerated concrete is made from cement, sand, water, and aluminum powder, which acts as a gas generator, due to which air pores are formed inside the structure of the stone. The presence of air bubbles in the hardened material reduces the density and weight of the block and increases the heat/sound insulation characteristics.
When choosing aerated concrete for construction, it is important to find a balance between strength and heat saving - dense and durable blocks retain heat worse, a material with a large number of pores guarantees a higher level of heat saving, but is not strong enough for construction. Thus, low-density grades are used for insulation, while high-density grades are used for construction.
Choosing aerated concrete for building a house:
- Up to D350 – self-supporting insulation, thermal insulating aerated concrete.
- D400-D600 – thermal insulation and structural blocks.
- D700 and higher grades – structural blocks (for construction).
Typically, aerated concrete is not insulated - the standard thickness of walls made of aerated concrete grade D400-D500 with optimal strength and thermal conductivity at the level of 0.117-0.147 W/(m*K)) is quite sufficient without insulation. If the house is being built in particularly cold regions, then it is necessary to perform the correct calculations and supplement the aerated concrete with a suitable thermal insulation material.
Pros and cons of block material
Like any other building material, aerated concrete has certain advantages and disadvantages. The key factor in determining the main features of aerated concrete blocks is their special porous structure, which affects both the installation process and operation.
The main advantages of aerated concrete blocks:
- High heat saving rates - due to the presence of air in the structure of the material, it perfectly retains heat inside the building, without requiring additional insulation and allowing you to save on heating when living in the house up to 30-40%.
- Excellent sound insulation, which is also important for residential buildings.
- Fire resistance, safety and environmental friendliness - aerated concrete does not pose any danger to people, it burns poorly, does not emit toxins during operation, etc.
- Simple, easy and inexpensive installation - due to the large size, ideal geometry and low weight of the blocks, you can build a house with your own hands, without involving additional employees or special equipment.
- The ability to implement any project - due to the fact that aerated concrete is well cut and sawed, the creation of additional blocks is carried out quickly and effortlessly.
- A wide selection of finishing materials - to protect aerated concrete outside and inside, and also to give it an aesthetic appearance.
- Light weight of the entire structure, which allows saving on the foundation and some elements.
- It is possible to further reduce heat loss by laying the blocks not with cement mortar, but with a special glue that eliminates the possibility of cold bridges appearing.
Among the disadvantages of the material, it is worth noting such as relatively low strength (therefore, low-rise buildings and internal partitions in high-rise buildings are preferably built from aerated concrete), hygroscopicity (the ability to absorb water is high, so finishing a house from aerated concrete blocks requires correctly selected materials, the range of which is quite large today).
Load-bearing wall thickness
When determining what the optimal wall thickness should be for a house in a certain region, it is advisable to first carry out geological surveys, take into account all climatic factors, and study the properties of the selected brand of aerated concrete and other materials used in construction. Be sure to carry out calculations and draw up a project.
What is taken into account when determining the thickness of the wall:
- Requirements and standards SNiP 02/23/2003, which provides all the necessary data for saving energy and maintaining a comfortable indoor temperature, and also regulates all the rules for a building with heating, permanent residence.
- Resistance of the selected brand of aerated concrete to temperatures, frost, moisture, etc.
- Materials used to protect aerated concrete from moisture, insulate walls, etc.
- Planned heating costs (and calculations whether it is worth investing in additional measures and materials during the construction phase in order to save a certain amount later).
When deciding how thick an aerated concrete wall should be, it is best to carry out thermal calculations according to existing rules, which is done by specialists.
If you don’t want to pay for the work of a qualified craftsman or you can’t, you can try to calculate everything yourself.
Existing standards in aerated concrete construction:
- The minimum thickness of any enclosing structures for houses and summer cottages for seasonal residence is 20 centimeters for self-supporting structures made from D400 block. But experts advise stopping, after all, at a minimum of 30 centimeters.
- If you have a basement or ground floor, due to high loads it is better to take D500-D600 with strength class B3.5-B5, make the walls 40 centimeters thick.
- The minimum thickness of internal partitions made from D500 block should be 10-15 centimeters, inter-apartment partitions – 30 centimeters.
- Load-bearing walls made of autoclaved aerated blocks must be at least 37.5 centimeters thick, self-supporting walls - from 30 centimeters.
- Objects in warm climates, one-story - the thickness of the walls can be 25 centimeters.
Fire resistance
The fire hazard of building materials is determined by the following fire-technical characteristics: flammability, flammability, flame spread over the surface, smoke-generating ability and toxicity.
The fire resistance of a building structure is the time from the beginning of the thermal effect on the structure until the moment when it loses the ability to maintain its properties.
The fire resistance indicator is the fire resistance limit of a structure, which is established by the time (in minutes) of the onset of one or sequentially several, normalized for a given structure, signs of limit states: loss of load-bearing capacity (R); loss of integrity (E); loss of thermal insulation ability (I).
Autoclaved aerated concrete is an inorganic material belonging to the category of non-combustible building materials (NG), capable of withstanding one-sided exposure to fire for 3–7 hours and protecting metal structures from direct exposure to fire.
Numerous tests have shown that when the temperature rises to 400°C, the strength of autoclaved aerated concrete increases by 85%; with a further increase in temperature to 700°C, the strength decreases to its original value. The structure of a building made of autoclaved aerated concrete remains unchanged after a fire, and to eliminate the consequences of the fire, only updating the surface coatings and interior decoration is required.
Autoclaved aerated concrete structures meet the requirements of DIN 4102 for fire resistance.
Fire walls (firewalls) made of autoclaved aerated concrete have the following fire resistance limits for different thicknesses:
| Purpose of the wall | Thickness of a fire-resistant wall made of autoclaved aerated concrete, mm | ||
| 100 | 150 | 200 – 400 | |
| Fireproof curtain wall | EI 120 | EI 240 | EI 240 |
| Fire-resistant load-bearing wall | – | REI 120 | REI 240 |
| Load-bearing wall inside a fire compartment | – | R 120 | R 240 |
- R—bearing capacity;
- E - structural integrity;
- I - thermal insulation ability.
Monolithic autoclaved aerated concrete walls and building structures (in conjunction with steel structures or as cladding) have high fire resistance and are therefore ideal for fire walls (firewalls), ventilation and elevator shafts. Due to its low thermal conductivity, a wall made of autoclaved aerated concrete heats up slightly, even when in contact with an open fire, so fireplaces and stoves can be adjacent to such walls, and smoke and ventilation ducts can be laid inside the walls.
Let us summarize the advantages of autoclaved aerated concrete:
- Low heating rate
- No smoke or toxic emissions
Thickness of partition walls
The thickness of an aerated concrete wall inside a room (partition) may be less than the thickness of the load-bearing wall, since the loads here are smaller. The calculations take into account the load-bearing capacity of the material and the height of the partition. So, if the height of the wall does not exceed 3 meters, then a thickness of 10 centimeters will be sufficient. If the height reaches 5 meters, it is better to use blocks 20 centimeters thick.
When determining an indicator, it is better to perform accurate calculations, but if not, you can use standard values. Load-bearing type partitions are built from D500/D600 grade blocks with a thickness of 7.2-20 centimeters. Conventional partitions can be erected from D350/D400 grade blocks to improve heat/sound insulation characteristics.
With a partition length of 8 meters or more and a height of 4 meters or more, it is desirable to install a reinforcing belt to increase the strength and reliability of the entire structure.
Wall thickness for different regions
It is better for a specialist who knows all the standards and requirements to calculate the thickness of the internal and load-bearing walls to be able to take into account the features and nuances. Usually, when choosing thickness, they are guided by the required heat saving and strength indicators. The main calculations concern load-bearing walls; internal non-load-bearing partitions can be made thinner.
General advice from experts is as follows: for middle regions (Moscow and nearby cities) a standard 40 centimeters of thickness is enough, in warm regions they take 30 centimeters as a basis, in cold ones - from 50 centimeters. But these are fairly average indicators; it is advisable to focus on the most accurate calculations.
It is customary to take the following data as a basis: for central Russia, the heat transfer resistance of walls, according to SNiP, should be equal to 3.2 W/m*C. For colder regions the indicator is higher, respectively, for warmer regions it is lower. The required level of thermal protection (indicated in 3.2) is given by the following options: 30 centimeters of wall thickness from D300 blocks, 40 centimeters from D400, 50 centimeters from D500.
The overall thermal efficiency of a building is affected by the thickness of the walls, insulation (not only the walls, but also the ceilings, roofing, floors, reinforced belts, windows, lintels). Through insufficiently thick walls, the building loses about 30-40% of heat. For houses with permanent residence, the choice of D400/D500 blocks and a wall thickness of up to 40-50 centimeters is considered optimal. A country house can be built from D400 brand blocks with a wall thickness of 25-30 centimeters.
If you plan to insulate the walls, they can be thinner. Here it is important to ultimately obtain the proper thermal protection indicator, based on the values of aerated concrete and the selected insulation (it can be polystyrene foam, mineral wool, etc.). Thus, the cost of insulation increases, but the cost of aerated concrete decreases.
The higher the thermal protection value of the material, the better. The indicators are shown in the table:
This is a table with the thermal conductivity coefficients of aerated concrete of different brands (the lower the better, the rule works here):
To understand the algorithm for performing calculations, you can consider the following example. If you want to build a house in Moscow and its environs, the thermal resistance should be R=3.28. Autoclaved aerated concrete D500 with a thickness of 30 centimeters is used, and insulation is used.
How to find the required parameter:
- The thickness of an aerated concrete wall (0.3 meters) is divided by the thermal conductivity coefficient of grade D500 (0.14) - the thermal resistance of a bare wall is R=0.3/0.14=2.14 m2*C/W.
- You need to subtract the resulting indicator from the desired value: 3.28-2.14 = 1.14. This is the thermal resistance of the insulation.
- Mineral wool, for example, gives a thermal conductivity coefficient of 0.04. If you multiply 0.04 by 1.14, you get the required insulation thickness: 0.04x1.14=0.0456=45 millimeters=4.5 centimeters. That is, the thickness of the insulation for walls of 30 centimeters should be about 5 centimeters.
Knowing the standard values, you can easily perform calculations for any brand of aerated concrete blocks and types of insulation.
Ecology
Among people unfamiliar with aerated concrete production technology, there is an opinion that such material is harmful to human health. To understand this issue, you should study the components and method of manufacturing these blocks.
Components:
- quartz sand, used to impart strength, absolutely harmless - 60%;
- cement, which is in a bound form within the block - 20%;
- lime baked at high temperature - 20%;
- aluminum dust - about 1%.
According to their structure, aerated concrete blocks consist of 50% air bubbles, which means that the substance content indicators must be divided in half. We get: cement - 10%, lime 10%.
In an ordinary wall, where every brick is covered with mortar on all sides, there is no less cement, but no one is afraid of it.
But that's not all:
- During the technological process, all components are mixed together in a wet form.
- Aluminum reacts with lime, hydrogen is released, which creates its own outlets from the mixture. These voids are filled with ordinary air, after which the composition is placed in an autoclave.
- Further processing takes place at a temperature of 190°C and a pressure of 14 atmospheres.
- Under such conditions, quartz sand reacts with foamed cement and lime to form a homogeneous mass.
- After cooling, we obtain an artificial substance from which cement and lime can only be extracted if it is placed back under the same conditions.
Thus, the usual cement-sand mixture, from which dust flows in domestic conditions, is much more harmful. Aerated concrete, if not fed on, is absolutely safe.
GOST requirements
All construction work using porous lightweight concrete must be carried out in strict accordance with special requirements.
Main recommendations on GOSTs and SNiPs:
- The maximum height of the wall is determined only by calculation.
- The height and number of floors of buildings are strictly limited: buildings up to 5 floors and no more than 20 meters in height can be erected from autoclaved aerated concrete. If the buildings are nine-story, then the self-supporting walls should not be higher than 30 meters. Foam blocks are used to construct a building of three floors, subject to a maximum height of 10 meters.
- It is important to observe strength indicators taking into account the floors: blocks of class B3.5 are used for 5-story buildings; blocks of classes B2 and B2.5 are suitable for 2-3-story buildings, respectively.
- For self-supporting walls, strength blocks of class B2-2.5 are used.
Builder reviews
When thinking about how thick to build walls, it is advisable to pay attention to the reviews of those who have already worked with the material and can draw certain conclusions.
Some useful tips for creating a durable, warm home:
- It is best to use a special glue for laying blocks, which is applied to the surface of the material in a thin layer. It is important to maintain the optimal thickness of the seam layer, since otherwise it can let in cold and reduce the thermal insulation characteristics of the house.
- In cold regions, in addition to choosing the optimal wall thickness, you need to take care of thermal insulation (preferably on both sides).
- When performing strength calculations, the additional mass created by thermal insulation materials is taken into account.
Additional factors for finding the optimal wall thickness:
- Seasonality - for country houses, a wall thickness of 20 centimeters will be sufficient, which will successfully withstand the weight of the roofing and protect from autumn and spring coolness. If you plan to live all year round, then the thickness should be at least 40 centimeters.
- All load-bearing walls are made 10-15 centimeters more than the thickness of the internal walls.
- When increasing the height of the house, blocks with higher strength are chosen. For a one-story building, a wall of 25 centimeters from structural and insulating blocks is sufficient; for two or more floors, structural blocks and a wall thickness of 30-40 centimeters are chosen (there is a high probability of the need for thermal insulation).
- How long the cold season lasts, what is the average daily temperature - all this requires consideration when choosing wall thickness and thermal insulation. The value is always higher for the Siberian regions.
- The thickness of the blocks is reduced in proportion to the increase in the thermal insulation layer or the choice of a more effective material.
How to prepare glue?
Aerated concrete masonry is made using an adhesive joint, which is created from a dry mortar with special characteristics, and consists of sand, cement and various kinds of water-retaining, plasticizing and hydrophobic additives. The minimum joint thickness should be 2-5 millimeters, but masonry on such a mass is possible with a joint thickness of 8-10 millimeters. Aerated concrete can also be laid on sand-cement mortar with an average horizontal joint thickness of 12 millimeters and a vertical joint thickness of 10 millimeters.
The creation of an adhesive solution for the construction of wall partitions made of aerated concrete should begin immediately before work.
Moreover, the preparation work must be done clearly according to the instructions:
First, you should pour a certain amount of water, indicated on the packet with the mixture, into a plastic bucket. Now carefully pour the dry solution there in the required proportion, stirring constantly. It must be left for 10-15 minutes and stirred again. During the laying process, it is necessary to stir the mixture several times so that its consistency remains at the desired level. To carry out masonry in cold periods, it is better to use an adhesive solution that contains anti-frost additives.
