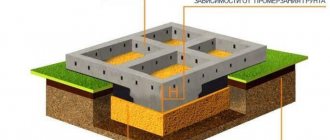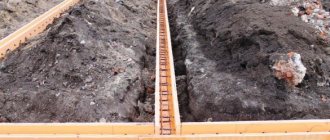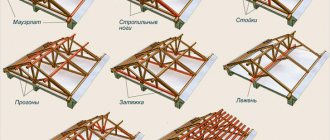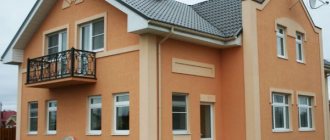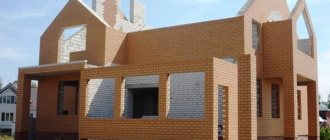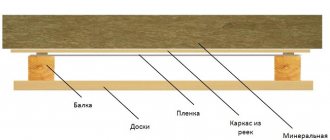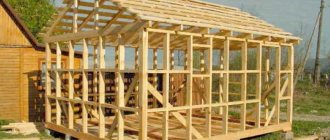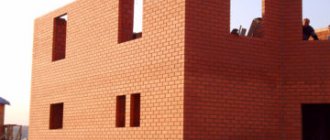Advantages and disadvantages
Monolithic frame technology has the following advantages :
- buildings are erected in a short time;
- a single structure without seams is strong and reliable, windproof, no cold bridges are formed;
- the premises of monolithic houses have an open layout;
- complex architectural arched and curved elements are easily executed;
- increased service life of monolithic reinforced concrete structures;
- The flat, smooth surface of the walls is finished without preparatory work.
The disadvantages of monolithic walls include low sound insulation, mandatory wall insulation, and the ability of concrete to conduct vibration.
Minimum thickness
The main task of a wall as an enclosing structure is to retain heat.
The thickness of the outer wall is regulated by thermal engineering calculations , taken from the calculated temperatures of the climatic region, and depends on the selected insulation and finishing materials.
The size is always set by the project; it is not recommended to deviate from it. The thickness of the monolithic concrete wall varies from 250 to 450 mm , with a design temperature of the climatic region from -20 to -40 degrees . Internal walls are designed as single-layer.
The thickness of a wall made of monolithic reinforced concrete is always less than a wall made of brickwork, which increases the area of the premises , all other things being equal.
Types of walls
External walls perform an important function - protection from the external environment. They also play the role of load-bearing structures. There are internal and external walls. Depending on the loads imposed on them, these can be load-bearing or non-load-bearing walls.
Floors and roofing elements rest on load-bearing structures. Non-load-bearing people are called upon to share spaces between themselves.
In most cases, external walls are also load-bearing. Therefore, their thickness should be greater. As a rule, they consist of several layers and include insulation.
The thickness of internal walls is usually less, especially if they are not load-bearing structures. For such partitions, their soundproofing properties are much more important. And here it is also important to choose the right building material.
DIY device
The technology for constructing monolithic walls does not require special skills and abilities. A team of 2-3 people can handle the scope of work. A home handyman with an assistant will save on paying workers.
Formwork
Monolithic walls are erected using formwork - a building structure that is a form for pouring concrete mixture .
We recommend: Everything about the construction of monolithic floors - what you need to know for independent construction
There are two types of formwork: removable and non-removable . Removable formwork is rearranged during the pouring process and removed after the concrete has gained strength.
The permanent form remains part of the wall, adding the necessary qualities to the concrete. The most common forms made of foamed polystyrene are made in the form of blocks. The blocks are connected with locks. Expanded polystyrene with concrete forms a three-layer cake, insulates the concrete layer, and soundproofs the structure .
Reinforcement
The reinforcing frame is installed in the adjustable formwork immediately after assembly. In permanent formwork, the reinforcement is calculated and installed by the manufacturer.
A monolithic wall is subject to compressive and bending loads . Concrete acts in compression, while bending deformation is absorbed by reinforcement.
Double monolithic wall frame. In low-rise construction, it is permissible to use reinforcement meshes with a cross-section of 8 mm.
The corrugated section of the rods adheres well to the concrete mixture, the smooth rods are anchored with bends at the ends.
Exit of reinforcement to the surface is not allowed . The maximum pitch of longitudinal reinforcement in the mesh is 25 cm .
The transverse step is limited to a distance of 35 cm . The lengths of the longitudinal reinforcement rods are selected for the entire height of the structure.
If for some reason it is impossible to do without a joint, the reinforcement is overlapped , without the use of welding. The length of the overlap depends on the diameter of the reinforcement and is indicated in the architectural design of the house. Welded joints break due to vibration caused by concrete compaction.
Reinforcing the opening
Any opening weakens the cross-section of the structure and becomes a vulnerable point. The perimeter of window and door openings is additionally strengthened.
Important! Incorrect reinforcement of openings leads to cracking and deformation of the monolithic structure.
The thickness and number of reinforcing bars will depend on the width of the opening, the applied load and are taken according to the design value . Horizontal and vertical planes are reinforced. When laying the concrete mixture, the formwork is supported until the required hardening is achieved.
We recommend: Everything about monolithic reinforced concrete columns - purpose, types and types, subtleties of installation of structures. How to do it yourself?
Fill
Independent work on building a wall begins with assembling the formwork. A frame of reinforcing bars is installed into the form assembled from panels, then the concrete mixture is poured.
The order of filling the walls depends on the type of formwork:
- permanent formwork is filled from the space under the window openings towards the corners of the building;
- the removable form is poured in rows, to a height of no more than 50 cm at a time (for better compaction of the concrete mixture).
In adjustable formwork, the poured concrete is not allowed to fully set in order to obtain a monolithic structure without seams.
In both cases, the corners are carefully filled and vibrated . When supplying concrete using a mechanized method, the speed of movement of the mixture is reduced for high-quality pouring, reducing the cross-section of the hose.
The concrete is compacted with a vibrator, and maintenance is carried out depending on the time of year. In winter, the solution is heated , in summer, in hot weather, the reinforced concrete is watered , preventing cracking. From precipitation, the open part of the mold is covered with plastic film.
After finishing concrete work, it is imperative to check the strength of the concrete.
Construction stages
Installation of formwork
This auxiliary structure ensures that the elements of the structure acquire a three-dimensional form and prevents the flow of the concrete mixture at the initial stage of its hardening and development of design strength. For large-scale construction of objects, the following types of formwork are used:
The work can use a volumetric-adjustable type of construction.
A multifunctional structural element is permanent formwork.
- From collapsible panels. Simple and common type. It is used in the construction of standard buildings, quickly assembled and moved with your own hands or using simple technical means.
- Volume-adjustable. It has a sectional U-shaped structure. It is used in multi-storey projects; installation and disassembly is carried out using a truck crane.
- Block. A combined type of volumetric-adjustable and panel circuit. Used for the simultaneous construction of several load-bearing elements.
- Fixed. After pouring and hardening, the monolith becomes one with the wall. Can perform thermal insulation or decorative functions.
Wooden material allows a person to carry out work without any help.
For independent work, durable wooden panels with a surface area of about 3 m² and a weight of 50 kg are used. Such restrictions prolong the construction process, but at the same time allow you to do it yourself. When installing a structure, pay attention to its strength so that it can withstand the pressure of concrete. To do this, use additional spacers made of wooden beams.
Reinforcement
To mount the internal frame, metal rods with a diameter of 1.0-2.5 cm are used. Elements are laid for load-bearing walls, weaker ones for ordinary ones. Reinforcement of elements of monolithic reinforced concrete buildings is carried out by welding or wire bonding. The finished “skeleton” is placed in the formwork, and the outer planes should not be at a distance of less than 3-5 cm from the concrete surface. This will protect the structure from corrosion.
Rigidity can be given to the structure of the material by placing a reinforcement cage in the formwork.
At this stage of work, the installation of infrastructure communications for the house is carried out.
Concreting technology
For pouring, prepare a solution with the following proportions:
- Cement. Brand M 350 and above - 1 part.
- Sand. Without impurities and sifted - 2 parts.
- Filling material. Crushed stone, gravel sifting - 3 parts.
- Liquid. Water is added in an amount that forms a homogeneous mass.
The solution prepared using a concrete mixer is poured through a chute into the formwork and compacted with a vibrator. Drying the monolith helps to increase the strength of the material. The formwork is covered with a film, reducing temperature loss and reducing the rate of moisture evaporation. After ripening, the formwork is dismantled.
Application
Frame-monolithic technology is equally successfully used in all areas of construction. Monolithic walls are found in multi-storey buildings, the private sector, and public buildings.
Technology in demand:
- for spot development within a block;
- lack of space to develop soil for a foundation pit;
- impossibility of access of large construction equipment and tower cranes;
- in areas with increased seismic activity.
In individual housing construction, the use of monolithic walls saves costs on transportation and storage of structures, loading and unloading operations.
Secrets of monolithic construction: features of laying horizontal formwork
Features of laying horizontal formwork: experience and recommendations of specialists
The share of the monolithic method in the total mass of construction technologies is growing from year to year. The main reasons for its popularity are high quality, minimization of logistics problems (especially in comparison with panel housing construction) and wide architectural possibilities.
One of the key factors for this growth was the use of special formwork systems. It is especially worth noting that a significant increase in construction speed was achieved through the use of new horizontal formwork technologies. They make it possible to seriously optimize the processes of constructing floors and, as experience has shown, even increase the pace of construction to 6 floors per month.
As a rule, in monolithic concrete construction, beam-transom formwork is most often used, assembled directly at the work site. It consists of standard elements that are easily assembled and disassembled in accordance with technological needs (usually using lifting mechanisms). To arrange the floors, a set of supporting metal posts (telescopic, less often volumetric) is used; ties on which inventory beams (most often made of laminated wood) or aluminum frames are placed. The deck is made of sheet materials, usually laminated plywood, less often metal or plastic, without a frame.
“The number and pitch of racks for constructing a floor depend on the area of the floor, the distance to it and its thickness, while it is necessary to take into account the expected load on the rack, as well as the uniformity of its distribution,” Olesya Kvirkvaia, head of the sales department of the First Formwork Company, shares her experience. – As a rule, one rack can withstand a load of up to 3-5 tons. Changing the height of the rack is achieved by extending the inner pipe with holes, which is secured with a special lock. The stand is quite easy to install and adjust, thanks to which it saves labor costs and time, and also provides better work safety than other methods.”
If construction deadlines are not strict, the use of conventional beam-transom formwork and its variants is justified
When laying floors in multi-story buildings, the racks must rest on the underlying floor, and this is the main limiter on the pace of construction, since concrete gains sufficient strength (at least 60%) on average in 2-3 weeks.
