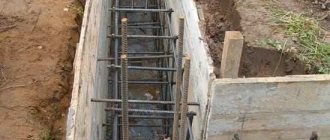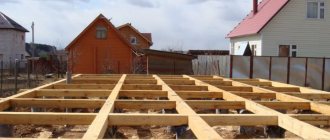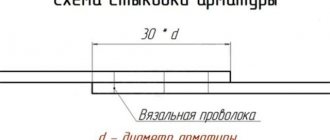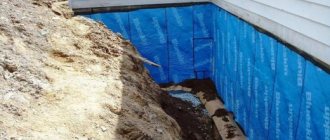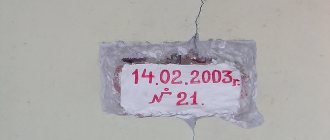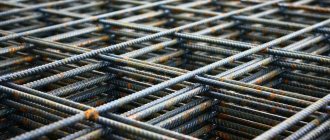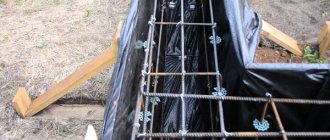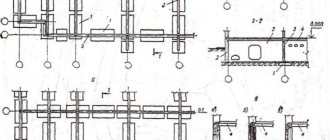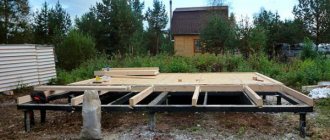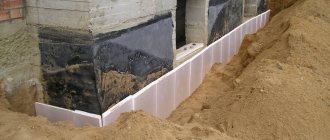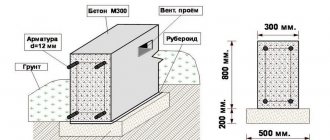Types of fittings
For the manufacture of reinforcing bars and frames, the steels listed in Table 1 are used.
Table 1. Reinforcing steel for reinforced concrete products
| Name | GOST | Class | steel grade | Diameter, mm | Supply |
| Hot rolled smooth reinforcing steel | 5781-(..) | A.I. | St3 | 6…40 | 6…12-in skeins |
| 14…40-in rods | |||||
| Hot rolled reinforcing steel of periodic profile | 5781-(..) | A-II | St5 | 6…40 | 6…12-in skeins |
| 18G2S | 40…80 | 14…80-in rods | |||
| A-III | 25G2S | 10…40 | 6…10-in skeins | ||
| 32G2Rps | 6…22 | 12…40-in rods | |||
| A-IV | 80C | 10…18 | In the rods | ||
| 29ХГ2Ц | 10…32 | In the rods | |||
| AV | 23Х2Г2Т | 10…32 | In the rods | ||
| Draw-strengthened reinforcing steel | 5781-(..) | A-IIv | St5 | 6…40 | 6…10-in skeins |
| 80G2S | 80G2S | 12…80-in rods | |||
| A-IIIc | 25GS | 10…40 | 7…10-in skeins | ||
| 32G2Rps | 6…22 | 12…40-in rods | |||
| Cold drawn smooth reinforcing wire | 6727-(..) | B.I. | St3 | 3, 4, 5 | In skeins |
| Cold-drawn reinforcing wire of periodic profile | BP-I | BP-I | St3 | 3, 4, 5 | In skeins |
| Thermo-mechanical and thermally hardened steel of periodic profile | 10884-(..) | At-IIIc | St5 | 10…18 | In the rods |
| At-IVc | 25G2S, 10GS2 | 10…28 | Same | ||
| AT-IV | 20GS | ||||
| At-V | |||||
| Note: Reinforcing steel with a screw profile used in construction (TU 14-2-448-..) has nominal rod diameters of 18, 25, and 32 mm; in terms of chemical composition, mechanical properties and class it corresponds to reinforcing steels according to GOST 5781-.. and GOST 10884 | |||||
Reinforcing steel is produced:
- smooth hot-rolled steel - for reinforcing reinforced concrete structures (GOST 5781-..)
- smooth steel of periodic profile - for reinforcing conventional and prestressed reinforced concrete structures (GOST 5781-..)
- reinforcing and thermally strengthened bar steel of periodic profile - for reinforcing prestressed reinforced concrete structures (GOST 10884-..)
- hot rolled steel according to GOST 5781-(..) - has 5 classes (AI; A-II and Ac-II, A-III, A-IV, AV)
- thermally strengthened steel according to GOST 10884-(..) - has 4 classes (At-IV, At-V, At-VI, At-VII)
The designation of the fittings in the drawings indicates the diameter in millimeters, class and GOST.
For example:
A periodic profile reinforcement bar with a diameter of 20 mm is designated 20 A-II GOST 5781
A smooth reinforcement rod with a diameter of 8 mm is designated
8 AI GOST 5781
A rod of smooth cold-drawn reinforcing wire of a periodic profile with a diameter of 4 mm is designated
4 Vr-I GOST 6727
Commodity fittings
When manufacturing reinforcement cages, one should be guided by the instructions of SNiP III-15-(..), as well as the working drawings of the work project. As a rule, reinforcement is manufactured in specialized workshops in the form of enlarged elements.
Welding work is carried out in accordance with the “Instructions for welding connections of reinforcement and embedded parts of reinforced concrete structures” (SN 393-..). These works must be performed by welders who have completed the appropriate training course and have special certificates.
Manual knitting of reinforcement is permitted in exceptional cases, when performing minor work. In construction, flat and rolled reinforcing mesh is mainly used in accordance with GOST 8478-(..) “Welded mesh for reinforcing reinforced concrete structures. Assortment and technical requirements" and heavy welded unified reinforcing mesh in accordance with GOST 23279-(..) from reinforcement bars.
Reinforcing mesh can be used as finished products or as a semi-finished product subject to further development:
- cutting into pieces
- hole cutting
- welding of additional rods
- bending
- enlarged assembly into three-dimensional frames, etc.
It is advisable to manufacture spatial frames from welded and rolled meshes. The weldability of the base metal can be preliminarily assessed by groups.
Table 2. Weldability groups of steels
| Group | Weldability | Characteristic |
| I | good | They are welded by any means without the use of special techniques, forming high-quality welded joints. |
| II | Satisfactory | To obtain high-quality welded joints, strict adherence to welding conditions, the use of special filler metal, particularly thorough cleaning of the welded edges and normal welding temperature conditions are required, and in some cases, preliminary and concomitant heating to 100-150 ° C, as well as heat treatment. |
| III | Limited | Under normal welding conditions, steels are prone to cracking. Before welding, they are subjected to heat treatment and heating to 250-400°C, followed by tempering. |
| IV | Bad | The quality of welded joints is reduced, the seams are prone to cracking, despite the fact that complex welding techniques, mandatory heating of products, and preliminary and subsequent heat treatment are used during welding. |
Reinforcing frames made of shaped steel (channels, angles and embedded parts) are manufactured in compliance with the requirements of SNiP III-18.
Frame formation
Making a reinforcement frame for a strip foundation
First, the frame is made outside the formwork, but to speed up the process of building a house, many developers make the frame directly in the trench. The finished structure is poured with concrete, and the formwork is covered with a waterproofing layer. Some important points when reinforcing a strip foundation:
- if there is no design for the future building, then the reinforcement is carried out independently. In this case, it is necessary to use at least two vertical belts, and horizontal belts are laid depending on the depth of the foundation;
- each belt should be located at a distance of at least 25 cm from the next;
- the choice of the number of reinforcement belts also depends on the type of foundation.
For a shallow foundation there may be fewer belts than for a deeply buried one. The number of reinforcing belts will be minimal for a non-buried foundation.
Financial factor. In some cases, it will be advisable to use composite reinforcement with higher strength values than metal reinforcement.
Embedded products
Embedded parts are used to connect prefabricated reinforced concrete structures to each other during their installation to form a rigid frame. Embedded parts are made from sheet and profile steel by mechanized preparation of elements and contact spot, relief and arc welding, as well as cold stamping.
The main types and structural forms of elements of welded joints of embedded parts must be assigned in accordance with GOST 19292.
Table 3. Recommendations for the selection of steels for embedded parts
| Characteristics of embedded parts | Operating conditions of structures | |||
| up to T = -30оС | from T = -30°C to T = -40°C | |||
| steel grade according to GOST 380-(..) | rolled thickness, mm | steel grade according to GOST 380-(..) | rolled thickness, mm | |
| 1. Embedded parts designed for the forces of static loads | St3ps2 | 4…25 | VSt3ps6 | 4…10 |
| VSt3sp5 | 4…25 | |||
| 2. Embedded parts designed for dynamic and repetitive loads | VSt3sp5 | 4…25 | VSt3sp5 | 4…25 |
| 3. Structural embedded parts that are not designed to withstand force. | VSt3kp | 4…30 | VSt3kp2 | 4…30 |
| BSt3kp2 | 4…30 | VSt3ps3 | 4…30 | |
When storing and transporting reinforcement, workpieces and frames, they must be reliably protected from moisture, contamination and damage.
Installation of reinforcement cages
The installation of reinforcement must be carried out according to the schemes developed in the work execution plan (WPP), which ensures the correct installation sequence. Boards for workers to walk over the reinforcement are laid and fastened in accordance with the WPR. During installation, all welded joints are made by welding in inventory forms.
Arc welding can be used using the remaining steel elements: staples, linings, overlays, etc. As an exception, when connecting reinforcement with an overlap or overlays, arc welding with multi-layer or extended seams is allowed.
If it is necessary to replace the steel grade specified in the project with steel of a different grade, as well as when replacing rods of one diameter with others, the following requirements must be observed:
- when replacing rods of one diameter with rods of another diameter made of steel of the same grade - the total cross-sectional area of the reinforcement must be equal to the cross-sectional area provided for by the project
- when replacing steel bars of one grade or type with bars of another grade or type, the calculated cross-sectional area of the reinforcement should change in inverse proportion to the calculated resistance of the designed and actually used steel
Protective coatings for reinforcement (if provided for by the project) are applied in accordance with SNiP III-15. The integrity of the protective layer of reinforcement is checked before concreting, and any defects found are eliminated.
When installing reinforcement, frames, meshes and individual rods should be joined according to the working drawings and instructions of SNiP II-21 and SN 393.
At intersections of reinforcement in frames:
rods of piece reinforcement with a diameter of up to 25 mm are fastened by spot welding, ligation with knitting wire or using special connecting elements, and rods with a diameter of 25 mm and above - by arc welding;
to obtain cross connections of two or three intersecting rods with a diameter of 3...40 mm from steel of class AI, A-II, A-III and wire d = 3...8 mm of classes BI and Bp-I, spot contact welding is used. Bandaging and welding should be at least 50% of all intersections are connected, including the obligatory intersection of rods with clamps (in the corners).
Strip foundation reinforcement technology
Scheme of reinforcement of a strip foundation indicating connection methods.
Reinforcement of any foundation, including a strip foundation, consists of several preparatory stages:
- Calculation of the load of the building on the foundation, as well as the sole on the ground.
- Selection of the optimal type of fittings depending on the calculated indicators, as well as financial indicators.
- Preparing a construction site, which includes clearing the area and digging a trench around the perimeter of the future building.
- Carefully level the bottom and walls of the trench, remove vegetation and then install wooden formwork.
- Make a sand and gravel cushion at the bottom of the trench and compact it.
After all the preparatory work, you can begin to form the reinforcement frame, and in this case, steel reinforcement will be used for a more visual representation of the technological process.
Instructions for assembling and welding reinforcement bars
When assembling reinforcement cages, the alignment of the rods must be strictly observed. The displacement should not exceed 0.1d, and the fracture at the junction should not exceed 3o. Dimensions of flank seams: height h=0.25d, but not less than 4 mm, width b=0.5d, but not less than 10 mm.
For welding rods made of steel of all classes, except AI, electrodes of the UONI 13/55U brand or similar are used:
- reinforcement with a diameter of up to 36 mm is welded with electrodes with a diameter of 4-5 mm
- fittings with a diameter of 40 mm and above - electrodes with a diameter of 5-6 mm
Welding is performed without interruption until the joint is completely welded, making sure to fill the craters. Then the flange seams are welded. The current strength during manual welding ranges from 220A at d=20 mm to 330A at d=40 mm.
The length of the reinforcement outlets from the concrete body between the joining rods must be at least 150 mm with normal gaps and 100 mm when using an insert. With increased gaps between the joined rods, it is permissible to use one insert from reinforcement of the same class and diameter.
Strip foundation reinforcement scheme
Reinforcement scheme for the strip base of a building
Almost all builders practice reinforcement using ready-made geometric shapes - a square or a rectangle. Columnar foundations are reinforced in a circle. The reason here lies in the ideally correct forms of the reinforcement frame, because straight lines and precise connections guarantee the strength of the structure as a whole.
To make the frame correctly, you need to maintain the thickness of the cushion directly in the trench, taking into account the necessary margin for waterproofing and a protective layer of concrete . Therefore, even after pouring the reinforcement frame with concrete, the difficulties in constructing the foundation do not end. Now you need to properly and thoroughly cover the surface with waterproofing, and it is strictly forbidden to damage it.
It is the strip foundation that is considered the simplest and cheapest foundation in private construction. Such a foundation is cheap to construct, since a minimum of labor is used here, there is no need to rent powerful construction equipment, and there is also no need to use more expensive powerful and durable reinforcement.
The only difficulty is that you have to make complex mathematical calculations of the reinforcement, install the belts correctly and connect them efficiently.
Non-welding methods for connecting reinforcement
When installing reinforcement from individual rods, reinforcing meshes and frames with additional rods, cross connections of reinforcement rods at their intersections should be fastened with knitting wire or using wire clamps.
The ends of the rods in non-welded joints from smooth profile reinforcement in the tension zone are made with hooks, and from periodic profile steel - without hooks. At the junction points, the rods must be tied with wire in a double knot.
The distance between joints located in different sections of the frame must be no less than the length of the overlap or half-lap. The joints should not coincide with the bending points of the rods. The consumption of steel wire with a diameter of 1...1.5 mm for knitting 1 ton of reinforcement is 4...5 kg; if the diameter of the rods is over 25 mm, they should be fastened by arc welding.
For the length of the bypass of knitted reinforcing mesh and frames in working joints made in overlaps without welding, in the tension zone - from rods with a nominal diameter d, see Table 4.
Table 4. Welded meshes and frames in the working direction are overlapped without welding
| Type of working fittings | Joint operating conditions | Design grade concrete | |
| M-150 | M-200 and higher | ||
| 1. Hot-rolled reinforcement of periodic profile class A-II, smooth class AI | In the stretched zone of non-bending elements | 35 d | 30 d |
| In stretched elements | 40 d | 40 d | |
| 2. Hot-rolled reinforcement of a periodic profile of class A-III and stretch-strengthened reinforcement of a non-periodic profile of class A-IIB | In the stretched zone of non-bending elements | 45 d | 40 d |
| In stretched elements | 50 d | 40 d | |
| Note: 1. In any case, the bypass length Lн must be at least 250 mm. 2. The length of the bypass Ln in the compressed zone can be 10d less, but not less than 200 mm. | |||
In the direction of the mounting reinforcement, the meshes are laid without bypass with a distance of 200 mm along the axes of the outermost working rods of adjacent meshes. The displacement of reinforcing bars when installing them into formwork, as well as during the manufacture of reinforcing cages and meshes, should not exceed 1/5 of the largest diameter of the rod and 1/4 of the diameter of the installed rod.
To protect the reinforcement from corrosion, it is necessary to install a protective layer of concrete according to Table 5.
Table 5. Minimum permissible thickness of concrete protective layer
| Name of reinforced concrete products | Protective thickness |
| 1. Slabs and walls up to 100 mm thick made of concrete: | |
| - heavy | 10 mm |
| - light | 15 mm |
| 2. Slabs and walls more than 100 mm thick | 15 mm |
| 3. Ribs of frequently ribbed coatings | 15 mm |
| 4. Blocks and columns with reinforcement diameter: | |
| up to 20 mm | 20 mm |
| from 20 mm to 35 mm | 25 mm |
| more than 35 mm | 30 mm |
| with rolled reinforcement | 50 mm |
| 5. Lower foundation reinforcement: | |
| with preparation 36 mm | 36 mm |
| without preparation 70 mm | 70 mm |
| 6. Foundation beams | 36 mm |
Each batch of reinforcement manufactured by the enterprise must contain a document of the established form that complies with the standard “Reinforcement and welded embedded parts for reinforced concrete structures.”
The document (passport or batch certificate) indicates:
- manufacturer's details
- date of manufacture, batch number
- type and number of products in the lot
- steel grade
- results of external inspection, measurements and mechanical tests.
The reinforcement and reinforcement cages installed in the structure of a house (building) are drawn up with a hidden work certificate, which records the drawing numbers, deviations from the project, the quality of the reinforcement work and a conclusion on the possibility of concreting.
Selection of fittings
To construct a reliable frame for a foundation made of reinforcement, it is necessary to select the right material.
If you need to reinforce the base for a one- or two-story house, or build another light structure, metal reinforcement with a cross-section of 1.0 - 2.4 cm is suitable.
A material with a thicker cross-section will cost much more, and its strength indicator will still not be used. But tying the foundation frame with less thick reinforcement may not withstand the created load.
The right solution is to use special reinforcement bars with corrugation. They provide excellent adhesion to concrete and guarantee a high level of strength and reliability. An analogue with a smooth surface will cost you a little less, but is not suitable for use due to poor adhesion. An exception is considered to be transverse connections, since they are subject to less load.
If there is a homogeneous soil composition under the foundation, it is permissible to make a reinforced frame for a strip foundation from rods with a diameter of 1.0 - 1.4 cm. In case of heterogeneity of the soil, the load force on the foundation increases, and it is more correct to purchase rods with a diameter varying in within 1.6 – 2.4 cm.
Naturally, thicker metal rods are quite expensive. But if you make a frame for the foundation from reinforcement with your own hands, then, most likely, the volumes are not so large, and there will not be a large overpayment. But the finished base will be reliable and durable.
When making independent calculations and choosing metal fittings, there is a possibility of errors that can result in breakdowns in the future. It will be better if you order the preparation of the project and all calculations to specialists.
