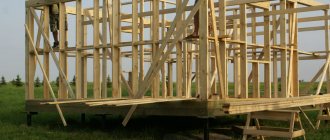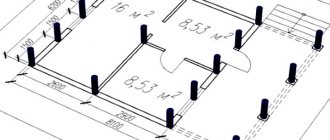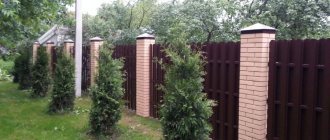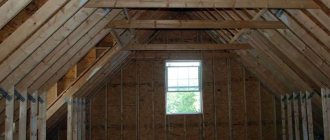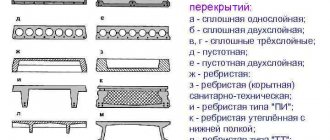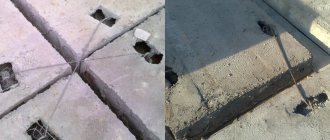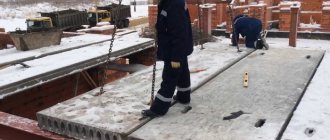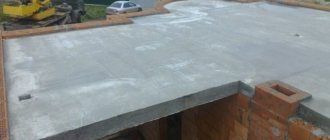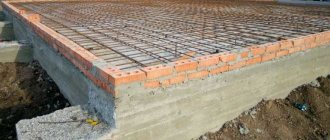The ceiling is the most important element of a building structure, during the construction of which it is necessary to use a pre-agreed project drawn up taking into account the requirements of SNiP (3.01.01-85).
Advantages of concrete floor slabs:
- reliability;
- strength;
- good sound insulation;
- fairly simple installation of floor slabs.
Disadvantages of floor installation
- impossibility of use in wooden houses;
- concreting process extended over time;
- weight of the structure;
- the need to use additional structures: formwork, supports, etc.
Floor slabs
Types of reinforced concrete floor slabs
Manufacturers produce several types of reinforced concrete slabs of standard sizes for arranging floors:
- tent-shaped (ribs are located around the perimeter);
- with longitudinal ribs;
- flat (solid, without voids);
- multi-hollow (with longitudinal voids of round or oval shape).
Flat and hollow-core slabs are most actively used. At the same time, flat ones (PT), with a thickness of 80 to 120 mm, perform the function of additional elements. They are smaller in length and width than hollow-core ones, and are used to cover storage rooms, bathrooms, narrow corridors, etc.
Among multi-hollow reinforced concrete slabs, the most popular are round-hollow slabs (PC) and continuously formed slabs (CP). The presence of voids reduces the weight of the slab and increases its heat and sound insulation properties.
PC boards have been used for construction work for several decades. Standard mass-produced products have a thickness of 220 mm and lengths from 2700 mm to 9000 mm in increments of 300 mm. The width is 1000mm/1200mm/1500mm/1800mm.
Standard round-hollow slabs are used in individual construction, but at the design stage of the building it is important to take into account their dimensions and installation features - the distance between the walls on which the slab will rest depends on this. Manufacturing custom-made PC slabs of non-standard length will significantly increase their cost, since the manufacturer will have to produce special formwork.
PB slabs have the same thickness and width as PC, while the manufacturing technology makes it possible to obtain continuous molded reinforced concrete of any length. This makes it possible to order structures of the required length for construction according to an individual project. The disadvantages of PB boards include the lack of comprehensively developed regulatory documentation and relatively little experience in application.
Basic principles of laying hollow core slabs
Basic rules for laying floor slabs:
- Elements of precast reinforced concrete floors must rest on wall or foundation structures with their short sides.
- Before installation, the voids at the ends must be sealed with special concrete liners or lightweight concrete M200 - this will make the slabs stronger at the points where they are pinched by the wall.
- The supports need to be coated with mortar. Brand – from M100 and above, layer thickness – from 20 mm.
- The stove must not be turned over. In order for the structure to withstand high loads, reinforced reinforcement is provided in the lower plane of the slab to resist tension. An incorrectly installed plate may break during operation. The lower surface of the reinforced concrete product (the future ceiling of the room) is smooth, the upper surface is rough and uneven.
- Installation work is carried out by three to four people, using special lifting equipment. One person attaches the slab to the crane hook using a four-legged sling, the other two are engaged in laying the slab in its designated place and unhooking the sling. If work is carried out outside the crane operator's viewing area, an additional person is required to give commands to the crane operator.
- The slabs are laid as tightly as possible. If the length of the room is not a multiple of the width of the elements, the remaining gap between the floor slabs during installation is sealed with monolithic concrete, having previously installed the formwork.
- At the final stage of installation, reinforced concrete slabs are anchored to the walls and to each other to ensure the rigidity of the entire structure. The installation step of anchors on the walls is 2-3 meters. The ceiling of the entire floor must be a rigid solid disk so that the building is stable and does not collapse for as long as possible during high seismic activity.
Installation technology
Diagram of a prefabricated floor slab.
The slabs are laid and lifted by a truck crane. A device is attached to its main hook, which has four cables of the same length with hooks that are connected to mounting loops located on the floors. This scheme prevents rotation during lifting and ensures a horizontal position for the product.
The technology involves laying the material on a solution that will prevent the formation of cracks and promote a strong fit of building elements. Therefore, within 10-20 minutes it is allowed to move them using a crowbar to give the desired position. The slabs should rest on load-bearing walls and extend onto them by approximately 0.12-0.15 m.
A steel rod is inserted into the mounting loops, which are located nearby, and its protruding edges are bent inward, after which they are connected using welding. As a result, adjacent slabs are firmly connected.
It is important that the flooring is laid in the most comfortable conditions. For example, you can place the dishes with the solution on the first installed structure so as not to be distracted from work and not waste time and effort going downstairs to get it each time.
The laying scheme after completion of their installation provides for sealing the ends to prevent freezing. These actions will help to additionally preserve heat in the house, since the cold will not be able to get inside.
Laying floor slabs on the foundation: installation rules
When constructing buildings made of brick, foam concrete or aerated concrete blocks, floor slabs are usually laid on the foundation or walls of the basement.
If the foundation base or plinth is made of foundation blocks and is not a monolith, it is necessary to strengthen the structure with a monolithic concrete reinforced belt. Thereby:
- the load from the ceiling will be distributed evenly;
- the strip foundation will have increased bending strength;
- the edge of the foundation will be leveled, which will allow the slabs to be positioned correctly;
- the rigidity of the building and its resistance to small ground movements will increase.
Foundation blocks are made without reinforcement, so they lose strength under bending loads. It is precisely these loads that arise when floor slabs are laid on a structure made of blocks, since not the entire width of the block serves as support, but only the strip on the inside.
Reinforcing a monolithic concrete belt helps to avoid the risk of destruction of the foundation or basement walls. According to the standards, its thickness should be 200 mm; the material used is B20 concrete. The spatial reinforcement frame consists of four rods laid along the wall and interconnected vertically and horizontally by steel rods.
Preparation for installation
According to the rules for laying floor slabs on the foundation and plinth, the minimum amount of support is:
- for a concrete base – 60 mm;
- for a brick plinth:
- 70 mm for slabs up to 4000 mm long;
- 90 mm for slabs longer than 4000 mm.
It is recommended in all cases to increase the support value to 120 mm in order to increase the strength of the building. This approach allows us to provide the necessary margin in case the slabs are laid with a slight offset.
When laying floor slabs on a plinth or foundation, they should rest only on their short sides. The use of intermediate supports will not allow the reinforced concrete slab to work normally under loads, and the structure will collapse at the additional point of support.
The ends of the slabs must be thermally insulated to prevent the occurrence of cold bridges - this can lead to condensation, high heat loss from the building and high heating costs in the cold season. Mineral wool and polystyrene foam must be wrapped in plastic film to protect them from moisture; extruded polystyrene foam does not need waterproofing.
Before starting installation work, it is necessary to determine a place for installing lifting equipment - the soil must not be allowed to shift under its weight and put pressure on the wall of the foundation or plinth with the risk of destroying it. The installation itself is carried out according to the general rules described above.
The floor slab burst. What to do and why does this happen?
Sometimes during the construction process it turns out that the floor slab has cracked even before installation. What is the reason? Typically, cracks appear due to improper storage or transportation conditions. As for storage, the slabs must be stored in a certain way, subject to several conditions.
The slabs must be stacked so that they do not touch the ground. Under the bottom slab you need to place a reliable base that does not get wet or rot, otherwise moisture will get on the slab, which will cause cracks.
The base must be strong and high enough. Since several slabs will rest on it, it may sag, but even when sagging, the bottom slab should not touch the ground. If, during subsidence of the soil base, the middle of the lower slab touches, cracks will appear not only on it, but also on those slabs that are located above.
It is better to store the slabs in a horizontal position.
Gaskets - wooden slats - are installed between the slabs. When installing them, you need to consider:
- the thickness of the slats, which should prevent touching adjacent slabs;
- the position of the slats, which should be located strictly one above the other;
- the distance from the slats to the edge of the slab should be 0.2-0.4 m.
If all conditions are met and there is a sufficiently strong base, the stack can consist of 8-10 rows of slabs, which is up to 2.5 m in height. A higher height value is unacceptable.
Laying reinforced concrete floors on walls
The technology for laying floor slabs on the wall is selected taking into account the characteristics of the material from which the wall structures are constructed.
Aerated concrete walls
It is necessary to erect a concrete armored belt along the contour of the building made of aerated concrete blocks. A monolithic structure is installed on external load-bearing walls, as well as on internal ones if they stand on a foundation.
Key Requirements:
- for a reinforced monolithic belt, concrete B15 or a higher strength class is used;
- the width of the belt should correspond to the width of the wall, but for walls more than 500 mm wide it is allowed to reduce this indicator of the armored belt by 100-150 mm;
- The plates and the belt are additionally connected by welding embedded parts.
The depth of support when laying slabs on aerated concrete blocks must comply with the following standards:
- from 40 mm when supported along the contour:
- from 50 mm for reinforced concrete products up to 4200 mm long when supported on two sides;
- from 70 mm for reinforced concrete products with a length of more than 4200 mm when supported on two sides.
Brick walls
Brick walls are built to their full thickness up to the designed ceiling height. Next, the masonry is carried out only on the outside of the building, due to which a niche is formed where the edge of the floor slab will be laid.
The minimum permissible support depth according to the standards is 90 mm. But when designing, they usually provide for a support depth of 120 mm (half a brick) and form a niche 130 mm deep to leave a thermal insulation gap, otherwise the ceiling will serve as a cold bridge.
To lay floor slabs on a brick wall, use the same mortar that was used for laying bricks.
Advice from professionals
Floor slabs are placed on the walls in strict accordance with the design and industrial documentation for the construction of the structure. The “box” of the upcoming object is designed in such a way as to guarantee the best depth of support - without breaks around the perimeter, as well as pinching.
As a sample, it is possible to analyze the laying of a reinforced concrete product on walls of normal thickness - 380 millimeters - made of large-format ceramic blocks. By ensuring a suitable support depth of 120 millimeters on both sides among the reinforced concrete products, as well as the wall system, there will be free space for the thermal insulation layer.
If you need to order floor slabs, you should contact IS GROUP. We are ready to provide various designs to any region of the country. Here you can find various road slabs, airfield slabs, FBS blocks, PILES, floor slabs and many other reinforced concrete slabs. Delivery is carried out by rail. If there is no company in your city that can provide you with building materials, then be sure to contact us by phone +7 (495) 175 23 21.
Common errors
Correct installation of floor slabs is the key to the reliability of the building. Common installation errors include:
- Use of damaged slabs. Thin shallow cracks can be repaired with mortar and the slab can be used on a lightly loaded area of the floor. If the crack is through, such a product is used for the production of short sections or rejected. Most often, slabs are damaged when transportation rules are violated.
- The support depth is below the established minimum. In such a situation, the load from the slab falls on the edge of the brickwork or reinforced belt, which provokes its slow destruction.
- Extremely large support depth. In such a situation, the slab becomes pinched inside the wall and cannot function properly under loads. As a result, it begins to destroy the masonry. In addition, the end of the slab ends up close to the outside of the wall, which increases the heat loss of the building.
- Incorrect or lack of anchorage. If the slabs that make up the prefabricated floor are not connected to each other and to the walls, or the anchoring is not done correctly, the rigidity of the structure is insufficient and there is a risk of movement of the slabs and walls, especially under seismic conditions. This threatens the stability and integrity of the structure.
Extract of requirements from SNIP
The smallest size of support for floor slabs in accordance with the conditions of generally recognized building codes, also laws, is (Manual for the design of residential buildings to SNiP 2.08.01-85):
- A product of continuous cross-section on a concrete base or armored belt - forty millimeters when supported according to 4 edges, or 2 long and 1 short edge. Fifty millimeters when covering spans up to 4.2 m when laid on 2 sides, or 2 short and 1 long. Seventy millimeters when installed in 2 directions over a distance of more than 4.2 m.
- Multi-hollow reinforced concrete products - as a rule, the depth of the installation is taken to be the same - 120 millimeters. But due to the use of different wall materials, it can be from Sixty to 150 millimeters.
