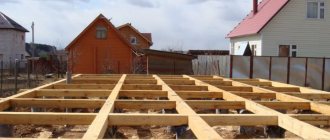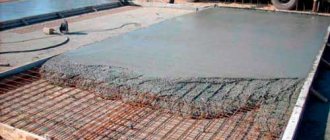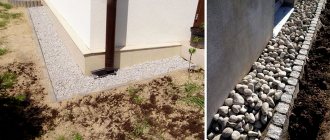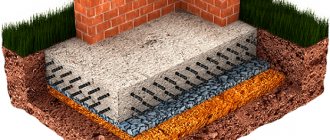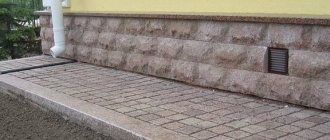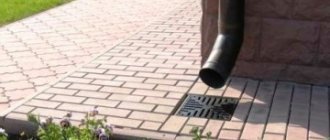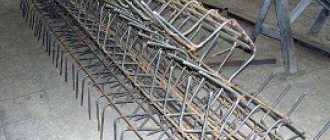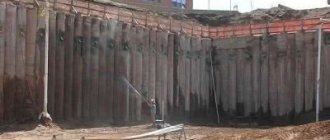Foundation
Date of publication: 01/22/2016
2
19997
- Frame-based buildings
- Choosing a foundation
- Step-by-step instruction
- Construction of the frame
- Creating walls in stages
Spring is just around the corner and the opening of the construction season. But the question of how to build a house with your own hands, so that it is of high quality, cozy, comfortable and inexpensive, is already standing today. Right now you need to decide on the type of foundation, the project and how much effort and time you can spend on building your house with your own hands.
Frame house on a pile foundation
Lightweight design – lightweight base.
Frame houses are fairly lightweight structures. The load-bearing walls here are not assembled from brick, and all concrete work can only be included in the construction of the foundation, and even then, if we do not use screw piles.
Calculation of the number of screw piles for a frame house.
Photo of a frame structure on a screw rod.
And this option for a frame structure generally looks like a priority! We'll talk about the main advantages below, but first let's just say that the total cost of the entire construction when using rods instead of a conventional strip foundation. immediately reduced by at least 30%!
In this article we will look at how to build a frame house on stilts, or rather, how to create the necessary basis for such construction.
Where to start?
This time we will immediately determine that the house will stand on screw piles, since this is:
- Speed of construction of both the base and the entire house.
- The most optimal option in terms of price/quality ratio.
- The most optimal option for problematic, swampy, or simply water-saturated soil.
In addition, we can easily carry out all the work ourselves; we will not need any special equipment or large energy costs.
Preparing a plane of piles for construction.
Preparing the site for construction.
Preparation.
Depending on the “design capacity”, we mark the future foundation. Schematically, everything can be divided into several steps:
- Preparation of the working area, weeds are removed from the soil surface.
- Marking. We spread the markings using pegs and twine.
- Communications supply. In our case, it is electricity.
- Ensuring normal access to the work site.
- Tool preparation.
In principle, it will be quite easy to assemble a frame house on screw piles with your own hands if we have the necessary tools at each stage. First, we need a tool that we use in the work of screwing in piles and constructing the foundation:
Simple pile frame structure.
Simple frame design.
- Magnetic building level.
- Scrap.
- Pipe, at least 4 meters, steel, cross-section 25-40 mm.
- Grinder with cutting discs.
- A welding machine, if of course we know how to weld metal, if not, then we will invite a welder.
The instructions for installing the rods require the participation of at least two people. However, the nuances certainly don’t end there! If we have the tool and the project, we need to buy screw rods. We'll stay here for a bit.
The fact is that screw rods have a lot of advantages, but there are also disadvantages that they prefer not to talk about. True, there are really few of them, but they must be voiced:
- Corrosion. This is the main scourge of iron, and it would be good for us not to be too lazy and go over the pile several times with an anti-corrosion compound.
- Low quality metal. This, of course, remains on the conscience of the manufacturer, but in our case, it affects the foundation quite strongly.
- It is impossible to install the pile on a rocky area or in soil with a large number of large stones.
Rusty pile product.
An equally important point is the calculation of the number of screw piles for a frame house, however, this task should be carried out by the specialists who compiled the project for us.
I can only add that the calculation will be influenced by two main factors:
- Soil type. No matter how light a frame house is, the type of soil still plays a role in the calculations.
- Weight and dimensions of the building.
The most basic principles by which we drive piles relate to their location and step size.
Now about the main thing. We mark the locations of the piles. We take into account that the rod must be located in the corners of the house, plus they should be well distributed so that the load-bearing parts and the frame of the pile are also supported. All this is calculated based on design drawings.
You can take a step around the perimeter of no more than three meters, although we advise you to always stop at smaller values.
Pile rods with small spacing.
Important! With a large step, certain parts of the beam may begin to sag and over time this will lead to deformation and destruction of the entire wall. In addition, the piles must be installed with the expectation that they will fall exactly in the middle of the beam, and there will be no distortion on either side.
Using the markings, we dig small holes and insert the first pile. At the top of the rod there is a technical hole into which we thread a crowbar and put a pipe on it. Thus, we have a lever.
Considering that the length of a screw pile for a frame type building rarely exceeds 1.8 meters, we screw it about one and a half meters into the ground.
Advice! There is an opinion that it is necessary to screw in as much as the soil allows. We still advise using additional mechanical force, and if the pile does not go in by one and a half meters, tighten it.
Once all the rods are screwed in, we trim according to the hydraulic level. This is where we need a grinder.
Classic pile head.
And then you need to install the heads, and they will have to be welded. The problem is small if you have a welder at hand. In any case, we have already done the main and most difficult work. Once the heads are installed and welded, the entire structure can be assembled.
Frame houses on stilts are assembled the very next day after the foundation is installed; such a foundation does not shrink.
Calculation of the number of screw piles for a frame private house.
Frame house on screw piles.
The pile version of the foundation is, of course, suitable not only for frame construction, but it is here that we bring together all the advantages of the foundation on rods and the frame structure itself.
You can list many advantages of a pile-screw foundation, and one of them will always be the price, as we said at the very beginning of the article, the savings are incredibly serious, but at the same time high-quality, and do not affect the design capacity, strength and other technical characteristics.
Simplicity, speed of work, and the ability to build everything on your own, what else is needed to build a private frame house. And in the video presented in this article you will find additional information on this topic (also learn about the advantages of screw piles with a cast tip).
Columnar foundation
A columnar structure would be an economical option. It is quite easy to do such work yourself. But the option has the following limitations:
- a low level of groundwater is required (the distance from it to the base of the foundation must be at least 50 cm);
- strong load-bearing soils are required (posts are mainly used on good soils - coarse soils, refractory clays, loams and sandy loams);
- impossibility of building a basement.
When building on heaving soils, it is necessary to lay the base of the pillars below the soil freezing level or use bored piles.
Medium column foundation
The foundation can be made in two ways: from prefabricated elements, from monolithic reinforced concrete. In the first case, standard FBS blocks are used. When choosing this option, the need for lifting equipment arises, since the foundation parts weigh hundreds of kilograms.
Monolithic reinforced concrete is a good option for private construction. You can build your house in this way without the use of lifting equipment. But you need to take care of delivering concrete with a mixer and renting a concrete pump. This minimum of equipment will allow you to make a foundation for a frame house quickly and with minimal labor costs.
Before starting construction, you need to calculate the columnar foundation. The initial data will be the characteristics of the soil and the load from the building. For soil you will need to find out:
- strength of the supporting layer (selected approximately depending on what type of soil is on the site);
- soil freezing depth (can be found using a special table for individual cities);
- groundwater level.
The last two indicators affect the depth of foundations of frame buildings. It is recommended to support the sole so that it is approximately 30 cm below the freezing mark and 50 cm above the groundwater level. If both of these conditions cannot be met, shallow supports are used. In this case, it is necessary to pay great attention to waterproofing and insulation.
Non-buried columnar foundation made of blocks 40x20x20 cm
When calculating, it is necessary to find the minimum area of the base of the pillar and its dimensions in plan. This type of work is best done by a professional. But if necessary, you can find simplified formulas that allow you to perform approximate calculations. To increase the load-bearing capacity and reduce material consumption, pillars with widened soles are used.
The widened base of the post reduces the load on the ground in soft soils
The construction of a columnar foundation for a frame house with your own hands begins with preparing the soil. It is necessary to dig holes with support spacing. In this case, the cross-section of the pillars and their length are taken into account. The soil at the bottom of the pit is compacted and backfilled with medium or coarse sand with a thickness of 15-50 cm.
The next step is to pour the concrete base. For these works, lean concrete of classes B7.5–B12.5 is used. The thickness of the footing is 70-100 mm. Such preparation will make it possible to further level the base and provide waterproofing for the monolithic column during pouring and gaining strength. Used in the construction of pillars using monolithic technology.
Next, the formwork is installed. It may be made of wood. Recently, foam formwork has become popular. It is not removed after completion of work and plays the role of insulation.
Fastening the formwork with spacers
For vertical reinforcement, class A400 reinforcement with a diameter of 10-12 mm is used. The number of rods per section is selected depending on the load. To connect the rods to each other, clamps made of class A240 reinforcement with a diameter of 6 mm are used in increments of 50-100 cm. The reinforcement must be installed so that it does not extend beyond the concrete by approximately 20-30 mm. This protective layer will prevent destruction due to corrosion (rust).
To fill the supports, it is recommended to use concrete of classes B15-B20, depending on the strength of the soil and the mass of the building. One foundation element is poured at one time. This will avoid the appearance of seams, which become the weak point of the structure during operation.
Pouring concrete
After pouring, you need to give the foundation time to gain strength. On average, concrete gains full strength in 28 days. This condition is relevant at normal humidity and an average daily air temperature of +20 degrees Celsius. The colder it is, the slower the material will harden.
The formwork can be removed when the concrete reaches 70% (50% in exceptional cases) strength. After stripping, you need to take care of waterproofing the pillars. This can be done using bitumen mastic or roll insulation (roofing felt, linocrom, waterproofing, etc.).
Two layers of rolled waterproofing material are laid along the edges of the pillars. After this, you can begin installing the lower trim of the frame house. To do this, use a beam, the cross-section of which must be selected depending on the load and the pitch of the foundation pillars. Read more about the technology in the article about columnar foundations.
Stages of work execution
Let's figure out what the step-by-step instructions for building a columnar foundation look like. To prepare a high-quality foundation, the following algorithm of actions must be performed.
Tools and materials
Tools are collected in advance so as not to interrupt work. You will need a concrete mixer or a bathtub for manual mixing of the solution. A garden auger is suitable for drilling holes. The use of a TISE drill with equipment for expanding technological holes allows you to save on concrete. The remaining tools are listed below:
- shovels, crowbars;
- Bulgarian;
- construction vibrator;
- inverter for welding;
- hammers, hacksaws, nail pullers;
- manual rammer;
- drill and set of drills;
- roulette, level.
Prepare boards, nails, crushed stone, sand, cement, reinforcement, channel, tying wire and other materials with the required characteristics.
Preparing the site for development
At the work site, all bushes and trees should be cut down and roots removed. The ideal option is to remove the fertile soil layer.
Performing calculations and markings
The calculation of a columnar foundation is performed as follows. Let's assume that we know the dimensions of the foundation. It remains to determine the installation depth of the support pillars and calculate the need for the necessary building materials.
For convenience, you can draw a plan of the foundation, on which you can mark the installation locations of the supports. If the construction of a grillage is planned, then the total volume of materials includes additional figures for concrete, reinforcing mesh, formwork panels, and binding wire.
We mark the prepared area. As a guide, it is recommended to take the border of the territory or fence and comply with all construction standards for minimum distances, cardinal directions and other important factors. First, we determine the first corner section, from which we will begin to carry out the rest of the markings.
It is very important that the geometry for load-bearing walls and main angles is observed.
If, according to the design assignment, the construction of bay windows, ledges, and verandas of semicircular shapes is planned, markings are also carried out for them.
The correctness of the marking lines is checked by the length of the diagonals. Deviations of no more than one to two centimeters are allowed. Having marked the general perimeter, we proceed to marking the load-bearing walls and interior partitions.
Preparing holes and laying waterproofing
The optimal size for technological holes is 1×1 meter. When planning the depth, it is important to take into account the level of ground freezing. The beam is installed exactly in the middle of the hole. Free space becomes a cushion. The bottom is lined with layers in a certain order:
- 10 cm sand;
- 15 cm of crushed stone fraction 50-70 mm;
- 10 cm crushed stone fr. 20-40 mm;
- 10 cm crushed stone fr. 5-15 mm.
Each layer is compacted with a tamper. Maintaining consistency reduces the risk of subsidence, especially in soft soil. Then insulation and roll waterproofing are placed to form a barrier against moisture coming from the concrete.
Formwork assembly and reinforcement installation
When all the footings are ready, they begin to create the formwork. For assembly, waterproof plywood, iron and polymer panels are used. If these materials are not available, you can take roofing felt or moistened boards. Roofing felt formwork looks like a tube that is fastened and fixed in the footing. For supports made according to TISE, formwork made of asbestos-cement pipes is installed.
Assembly of the frame begins with fastening 4 steel rods up to 12 mm thick. Wire is laid along them every 25 cm, and the rods are fixed several times with knitting wire. The finished reinforcement is lowered into the formwork.
sand cushion
We fill the bottom of each hole with sand and gravel from ten to twenty centimeters high. The bulk material is fed in layers and thoroughly compacted.
Installation of support pillars
We build piles from brick or block stone, or we install pipes and carry out concreting. Whatever option we use, metal pins made of steel rods from forty to fifty centimeters long and with a cross-section of 12 to 16 cm are installed in the upper parts of the supports. The grillage or the very base of the structure will be attached to them.
Concrete pouring and grillage
It is necessary to sequentially fill all the footings of a columnar foundation for a frame country house. It is difficult to mix the solution with your own hands, so a plasticizer is introduced into it. The bottom of the formwork is covered with a layer of 15-20 cm. The mixture is compacted using the bayonet method using smooth reinforcement. After pouring, the concrete surface is measured by level. After a few days, leveling is carried out with a solution of cement and sand in a ratio of 1 × 2.
At the next stages of construction, the lower frame of the supporting structure is treated with anti-rotting compounds and secured to dowels. For two- and three-story houses, the installation of a grillage is required. It looks like a jumper or rand beam that connects the heads and redistributes the load. This design is complex, but suitable for self-construction.
We arrange a pick-up
Many builders recommend this work step as mandatory. The purpose of such a non-permanent wall, erected along the perimeter of the foundation, is to prevent cold air from passing under the house and to protect the lower frame from the effects of wind and moisture.
To install the fence, you need to dig a small trench 300 by 100 (200) mm around the entire building. It is intended for pouring a base without a reinforcement cage. Once the concrete solution has hardened, you can build walls from any available materials.
Before removing the intake, it is recommended to consider options for supplying communication systems and installing ventilation ducts.
This completes the construction of the foundation. We move on to tying a frame house on a columnar foundation.
Calculation of screw piles.
To calculate screw piles, you can use a special calculator for piles. However, this calculation will be approximate. If you want to learn how to correctly calculate screw piles manually, you can use our instructions.
Screw piles quantity calculation calculator.
Screw piles.
Calculation of the number of screw piles for a frame private cottage.
Calculation of screw piles is an important stage in building design.
Calculation of the number of screw piles for a house.
Screw piles are also calculated for structures on water.
Pile foundations are the foundations of a building or structure that require the least cost for their construction and can be built on any type of soil. In this regard, pile foundations are very popular in both residential and industrial construction. In addition, the calculation of screw piles is done easily and without unnecessary complications.
Grillage design
A grillage is, in fact, a concrete belt that combines all the load-bearing supports into a single system . A pile foundation with a monolithic grillage is similar in design to a regular strip foundation, only with reinforced supports in the form of piles. Due to the deep penetration of piles into the ground, this type of grillage foundation is the most durable and is capable of providing long service life for the entire structure as a whole.
The grillage is made of three types:
- Elevated . The concrete structure is located directly on the ground. In order to reduce the impact of the soil during movements, both vertical and horizontal, up to 15 cm of soil is removed under such a grillage. Despite the creation of a groove, the grillage itself is not buried in the soil, but is located on its surface.
- A high grillage is the most popular method of creating a foundation, especially in regions with a risk of flooding or with a high groundwater table.
The foundation of a frame house of this type is mounted above the ground with a minimum gap of 15-20 cm. No changes in the soil, as well as the appearance of water, affect either the foundation itself or the entire structure as a whole. The free space between the grillage and the ground allows for good ventilation of crawl spaces; on the one hand, this reduces dampness in the room, and on the other hand, it requires high-quality hydra and thermal insulation of the floor.
Return to content
General provisions.
Calculation of screw piles and further construction according to regulatory documents must be carried out in the following sequence:
- Determination of soil foundation parameters. For this purpose, engineering and geological studies are carried out. As a result, we must know the load-bearing capacity of soils, their density and components, as well as physical and chemical characteristics.
- Collection of loads. In this case, the weight of the entire house with furniture and other technical equipment is taken into account, as well as dynamic loads (weight of snow cover, wind load, etc.).
- Advance paynemt. At this stage, an approximate diagram of future pile foundations is drawn up.
- Next, the data obtained during the preliminary design is passed through a special program that takes into account the characteristics of the soil, the weight of objects, wind influences, etc. During this process, the data is refined and optimized. The result of this stage is updated data on foundation structures, adjusted to the specific geological and natural conditions of construction.
- The last stage of calculations will be working drawings of the pile field. After this, you can begin building houses on stilts.
Pile screw foundation calculation of the number of piles calculator.
Screw piles for different types of soil.
What pile diameter should I choose?
Depending on the purpose, screw piles come in different diameters. To choose it correctly, you must know exactly the purpose of the future structure and the possible loads on the foundation. Depending on this, piles are divided into:
- screw piles used for lightweight mesh fences, their diameter is 5.7 cm;
- piles with a diameter of 7.6 cm are suitable for the construction of light structures (houses, sheds, utility buildings, latrines, etc.) and for the installation of fences made of wood or corrugated sheets; the pile can withstand loads of up to 3 tons;
- screw piles with a diameter of 8.9 cm with a load-bearing capacity of 3-5 tons are used for installing massive high-height fences, low-rise frame cottages and all kinds of additions to them;
- a screw pile with a diameter of 10.8 cm with a load-bearing capacity of 5-7 tons is suitable for the construction of two-story frame-type buildings and for houses made of light stone and wood.
Calculation of the number of screw piles for a frame house.
Screw piles: structure.
Calculation of the number of screw piles for a frame house.
Calculation of screw piles for a one-story house.
Calculation of the length of the pile element.
When calculating screw piles, it is important to pay special attention to determining their length. The strength indicator of the entire structure as a whole depends on this value. If the length of the element is not sufficient, the building may simply sink into the ground and collapse. When calculating the length of screw piles, you need to pay attention to two very important points:
- Density and characteristics of soils in the area allocated for the construction of the structure.
- Features of the terrain of the site, namely the difference between elevation marks.
Calculation of the number of screw piles for a frame house.
Screw piles.
If you have not carried out geological surveys on the construction site, then you will have to independently determine the properties of the soil. To do this, take and dig a hole with a shovel 50 cm deep, and try to choose the lowest part of the building area.
If there are sandy or clay deposits at a depth of 0.3-0.4 m, then such a base is most suitable for installing screw pile foundations. In this case, the length of the piles can be within 2500 mm. If, after digging a hole, you see a loose substance, moisture, peat bog or quicksand, then you should dig further using a regular drill. We screw the unit into the ground, periodically removing and removing the soil from the knives. We carry out this work until lumps of clay or sandy soil become noticeable on the drill blades. Now it’s worth measuring the depth of their occurrence by lowering a cord with a weight at the end into the drilled hole. After resting the load on the bottom of the pit, we make a mark on the cord, take it out and measure the length from the load to the mark. In this case, the length of the piles must be calculated based on the depth of dense foundations.
Calculation of the number of screw piles for a frame cottage.
Calculation of screw piles for a wooden house.
To calculate screw piles taking into account the height difference on the site, you must use the following recommendations. It is worth considering that if the height jump is more than 50 cm, you need to add 50 cm to the original length of the element. For example, for a house with a length of 6000 mm, the height jump is one meter. This means that at the lowest level, piles 2.5 m long will be used, in the middle row of the house there will be elements 3 m long, and in the uppermost row - piles 3.5 m long.
Advice: usually when constructing buildings on a relief, the lower piles are 0.2-0.3 meters long, so it is better to take the pile length as a reserve. This will add strength to your pile foundations.
Calculation of the number of screw piles for a frame house.
Screw piles with a metal grillage.
Bored foundation for a wooden, frame house or bathhouse
According to the survey results, the bored foundation is the most popular among private housebuilders. The foundation on bored piles differs from the traditional columnar one only in the way the columnar support is installed.
To support a bored foundation, a hole is drilled in the ground with a drill and filled with concrete.
The advantage of a bored foundation over a traditional columnar foundation is that there is a significantly smaller amount of excavation work required to install the support. Thanks to this, it becomes advantageous to bury the support into the ground to a greater depth. At a depth exceeding the depth of soil freezing, the bearing capacity of the soil is higher, and the forces of frost heaving of the soil cease to act on the base of the support.
The base of a bored pile is usually located below the freezing line of heaving soil. Many developers believe that this is enough to protect the house from deformations caused by the forces of frost heaving of the soil. But that's not true.
As already mentioned above in the article, the tangential forces of frost heaving of the soil continue to act on the side surface of the buried columnar support
(IN). The larger the surface area of the support, the more force the support is pushed upward when the ground freezes.
Calculations show that, for example, a columnar support with a diameter of 40 cm, buried 1.7 m into the ground, will be pushed upward by the tangential force of frost heaving with the force:
- On slightly heaving soils - 15 tons (specific tangential force - 7 t/m2
of support surface); - For medium heaving - 19 tons (9 t/m2
); - For heavily heaving ones - 23 tons ( 11 t/m2
).
(a) will press down on the support . Look above in the article at the result of calculating the loads on a columnar support for our example. The load on one support from the weight of the house is in the range of 2.4 - 4.5 tons. In heavily heaving soil, the tangential force of frost heaving can push the support upward with a force almost 10 times greater than the force from the weight of the house .
It is quite obvious that even a bored foundation buried below the freezing line without special measures does not provide protection for light buildings from the deformations of frost heaving of the soil.
The situation can be corrected by using bored foundations using TISE technology. The author of the technology proposes to install a concrete thickening - a heel - at the bottom of the bored pile. The heel, firstly, plays the role of an anchor, which fixes the support in the ground and prevents upward movement under the influence of frost heaving forces. Secondly, the heel expands the area where the pile rests on the ground, which makes it possible to increase the load on one foundation support. To prevent frost heaving forces from tearing the pile, the support must be reinforced .
In heaving soils, a bored foundation can be used for light houses and bathhouses only in a special version - using TISE technology.
The placement locations and base area of the bored support are determined and calculated in exactly the same way as described above for the support columns and columnar foundation slab.
Let's compare the traditional shallow columnar foundation and the buried one with TISE bored supports:
- To install a columnar foundation, it will be necessary to perform a larger volume of excavation work such as digging pits, backfilling and compacting sand and gravel pads and cavities. The complexity of drilling wells with extensions at the ends can also be quite high, especially in dense clay soils. In addition, you will need to use special manual or mechanical drills.
- The consumption of concrete for the installation of bored piles will be higher than for supporting columns and slabs of a columnar foundation.
- Bored piles require mandatory vertical reinforcement. The consumption of reinforcement for reinforcing a columnar foundation will be significantly less.
As you can see, bored foundations do not have any exceptional advantages over traditional columnar foundations. Bored foundations are not as popular among professional designers as they are among amateur developers.
Screw piles: determine the number of elements.
The calculation of the number of screw piles is carried out taking into account the following principles:
- The spacing of supports during the construction of structures made of logs, beams and frame buildings should be no more than 3 meters.
- In houses made of aerated blocks, foam blocks, cinder blocks or gas or foam concrete, the pile spacing should be no more than two meters.
- When constructing fences made of lightweight materials, the distance between piles can be taken as 3-3.5 m.
- Under wooden fences and fences made of corrugated sheets, it is better to install piles in increments of 3 meters, but if there is a wind load, then reduce the increment to 2.5 m.
Foundation on screw piles, calculation of the number of piles.
Calculation of screw piles: components of one element.
Calculation of the number of screw piles.
Preliminary calculation of screw piles. Layout and counting of piles on the building plan is carried out as follows:
- Screw piles must be located at the corners of the structure.
- Be sure to mark the supports at the intersection and junction of load-bearing walls.
- Next, under all external and internal load-bearing walls, piles should be located with equal spacing (the spacing is chosen depending on the type of structure and the material from which it will be built, 2 or 3 meters).
- The internal area of the building must also be filled with a pile field. In this case, we also adhere to the selected pile spacing.
- If you plan to place a fireplace in the house, then you should also lay a pile foundation under it. The minimum number of piles for a stove or fireplace is 2 pieces. If the weight of these structures is significant, then a larger number of piles may be required.
- After preliminary placement, we count the total number of piles.
Calculation of the number of screw piles for a frame private house.
Calculation of screw piles on the terrain.
Instructions for calculating the number of piles for a pile-screw foundation.
As mentioned earlier, in order not to make a mistake with the piles and correctly calculate their length, it is necessary to determine the difference in height of different points on the site. If you are convinced that such a difference exists and, according to the density of the soil, piles 2.5 m long are suitable, then they must be mounted in the topmost row.
Those supports that will be fixed in lowlands should be longer by the difference in height between the points of their installation. The difference is calculated using a water level or level using a plumb line and tape measure. If there is a significant difference in height (more than 0.5 m), it is recommended to add 50 cm to the resulting length of the foundation piles, since in the lowest places their height may not reach 20 cm.
Pile foundation calculation of piles.
Accounting for height differences.
Construction of a foundation with a grillage
Like any construction, laying a foundation begins with marking the site , as a result of which the boundaries of the foundation are marked, as well as the location of all pile elements. As a rule, for a house and for other residential buildings, a foundation is prepared on the basis of concrete piles, which are poured directly into the formwork installed in the shafts.
For this reason, the first stage of construction will be the excavation of shafts and the installation of a reinforcing frame for each of the piles. Then a concrete solution with the addition of fine gravel is poured into them; in order to avoid the formation of voids, the concrete is carefully compacted using a long rod or stick.
The exit of piles above the ground level directly depends on the type of grillage; in any case, the reinforcement from the pile must be connected to the grillage frame.
To create a grillage, use appropriate formwork , into which a reinforcement frame is installed and filled with concrete. According to technical recommendations, the reinforcement frame should be immersed in concrete by 5 cm on each side. In order to securely fix it, you can use plastic steps that are installed on the bottom of the formwork. To make it easier to determine the upper level of pouring concrete, place markers on the formwork or simply pull a fishing line.
If a pile foundation with a grillage for domestic buildings is made high, temporary supports are mounted under the formwork . You can use bricks or any other stone as them. The supports will eliminate or minimize the effect of sagging of the formwork under a sufficiently large weight of concrete pouring.
Less commonly, the grillage is made not from concrete, but using ready-made steel beams that are attached to the top of the piles. As a rule, this method is included in the standard package when constructing a frame house used as temporary housing, for example, small resort villages on the coast or in the mountains.
Return to content
Calculation method.
The number of screw piles is calculated taking into account the dimensions and weight of the house that will be installed on the foundation . As a rule, the distance between piles can be:
- up to 2 m if a structure is built from aerated concrete and foam concrete blocks or slabs;
- up to 3 m, if it is planned to build a wooden house from timber, logs, etc.;
- up to 2.5 m - also chosen for wooden structures. They also work with such piles in regions where there is a large wind load;
- up to 3.5 m - for the construction of lightweight fences and fences.
Pile foundation calculation of piles.
Construction of a house from timber.
To correctly determine the number of supports for a pile-screw foundation, the following operations should be carried out :
- draw up a project for the future foundation or first level of construction;
- place screw supports at each corner of the future building;
- install piles where the load-bearing partitions of the house will intersect;
- between the located piles it is now necessary to install additional piles along the perimeter of the load-bearing walls with the condition that the distance from one to another element does not exceed what was previously recorded (taking into account the weight and type of building);
- the remaining space for the foundation is filled with piles so that the distance between adjacent supports does not exceed that specified in the calculations (2 - 3 m);
- where a stove or fireplace will be installed, provide at least a pair of screw supports, again, taking into account the size of the heating structure, otherwise a critical load on the foundation cannot be avoided;
- in case a terrace or any other extension is built, the locations for fixing the supporting elements are designated according to the previously agreed upon principle, taking into account the optimal step distance;
- Now that the distance between the piles has been determined, all that remains is to count all the screw supports marked on the plan diagram.
Calculation of the number of screw piles for a foundation calculator. Pile foundation calculation of piles.


