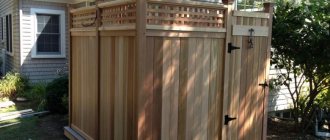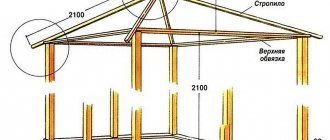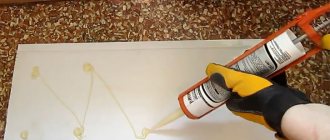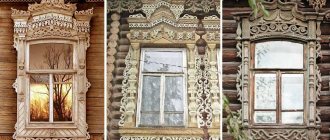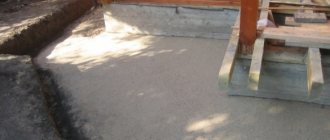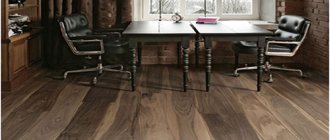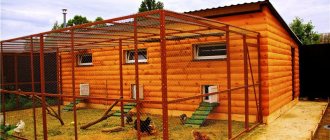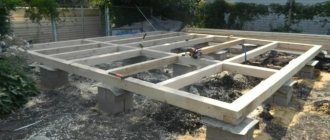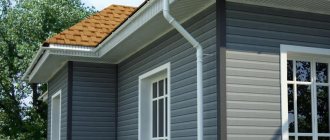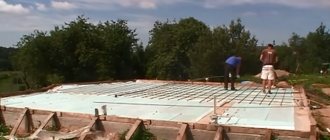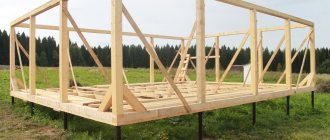Building a country toilet with your own hands does not require serious construction experience or professional equipment.
It is recommended that before starting the procedure, you carefully study all the information provided about the design and installation of the toilet, as well as understand the drawings and diagrams of the future design.
This article will help you decide on the appropriate material for making a cubicle, learn about the main differences between a sewer system with and without a cesspool, and also provide complete instructions for building a country toilet.
Sanitary and hygienic standards for country toilets
Before starting installation work on the independent construction of a toilet in the country, you should carefully study the regulations that govern the construction procedure. There are certain requirements that must be met:
- check that the toilet does not disturb the neighbors. Otherwise, they have the right to complain to the appropriate authority and there is a possibility that the building will need to be moved;
- choose a location, taking into account all the standards and regulations for placement. If this is not done, the result will be a serious deterioration of the ecological situation in the area, contamination of the soil and nearby reservoirs and water sources. The owner of the site will have to pay fines, and health may also be affected due to environmental pollution;
- when designing, you need to take care of the issue of removing waste from the cesspool;
- When selecting a suitable design, it is important to take into account the characteristics of the site, in particular the water horizon. If groundwater is located close to the surface, you need to opt for a completely sealed system.
Following these requirements will help prevent a variety of operational problems in the future.
Dimensions of a wooden toilet for a summer residence
To determine the exact size of the toilet, you must first select the type of stall and the method of organizing the sewer drain.
For all types of toilet cubicle design, there are different size standards, which is explained by the specific features of their shape. For example, for the toilet design “House” and “Birdhouse”, taking into account the height of the toilet seat from the floor, this is 1.5 m (recess) and approximately 1.2 m (width at the base). For the design of the “Izbushka” and “Shalash” cabins, taking into account the toilet seat pedestal, these standards are 1.5 m (recess) and from 0.9 m (base width).
According to the construction rules in the “Shalash” toilet stall, the distance from the “guest’s” head to the side walls of the room should be at least 40-45 cm (if the person is standing). This fact should be fundamental when designing the angle of the inclined walls and the width of the base of the structure. As an average option, the height of the dome point of the “Shalash” cabin is 2.0-2.2 m (above the pedestal - 1.90 m), and the height of the side of the toilet seat is 0.5 m from the floor level.
Choosing the location of the toilet
The main factor that you need to focus on when choosing a location is the type of building used. It is especially important whether there is a storage pit for waste, and whether the container where it will be stored will be completely sealed.
To make a toilet in the country with your own hands, it is important to know about some features of finding a suitable place:
- It is imperative to take into account the depth of the groundwater of the land plot. If the groundwater level is more than 2.5-3 meters, then the construction of a cesspool cannot be carried out. In such a situation, as a rule, a powder room is erected. This type involves the treatment of toilet waste with a special composition in the form of a powder;
- it is necessary to take into account the convenience of neighbors and residents of the house. In most cases, a toilet in a country house is built away from other structures;
- It is imperative to take into account sanitary and hygienic standards. For example, installation cannot be carried out closer than 12 meters from the house, 20 meters from drinking wells and other water sources, 1.5 meters from the fence separating the plots;
- when constructing a latrine with a drainage pit, it is important to immediately provide access to special sewage disposal equipment;
- It is advisable to take into account the terrain of the area. During operation, at the lowest point of the site, the building will be flooded in spring and autumn. When constructing a country wooden toilet at the highest point, the person using the structure will be disturbed by constant winds and drafts.
DIY country toilet step by step
Gable structures of the “hut” type are popular today. Firstly, such toilets look very interesting.
Secondly, these structures are quite spacious inside and do not take up much usable space outside. Well, you can make them from the remains of various building materials.
And in order to make the summer toilet suitable for year-round use, you will need to insulate it (for example, with polystyrene foam).
Therefore, in this article we will look at the simplest and most cost-effective way to make a toilet in a country house of the “hut” type (or, as it is also called, “teremok”).
There are several main stages:
- digging a cesspool, strengthening its walls;
- construction of the frame;
- covering the assembled frame with OSB boards;
- installation of roofing (Ondulin or corrugated sheet);
- installation of doors and fittings.
You can see the diagram for building a toilet with your own hands below in the article. You can use it as a basis, or take note of some points from it. It's up to you to decide.
Selecting a location
First you need to determine a suitable place on your summer cottage where the toilet will be located. It is advisable to adhere to the recommended sanitary standards.
The toilet should be located at a distance of 10-12 m from the residential building, and at least 1-1.5 m from the fence. By adhering to these simple rules, you can avoid problems with your neighbors.
It is also necessary to build a toilet away from wells and natural reservoirs, if they exist on the site. You also need to choose the location of the toilet, taking into account the convenience of further maintenance of the cesspool.
Materials you will need
The advantage of building a cabin-hut is that you can do without the use of expensive materials in the form of metal (corrugated pipes, corners, etc.) or brick.
To implement this project we will use wood - timber, boards and OSB sheets.
To correctly calculate the amount of materials, of course, you cannot do without a drawing of a country toilet with dimensions. And if you don’t have the opportunity to make it in a program on a computer, then at least draw it by hand.
To make the base for the toilet you will need a wooden beam measuring 10x10 cm (about 6 meters in total). To assemble the frame you will need 5x5 cm bars (approximately 16 meters).
To sheathe the frame, OSB sheets with a thickness of at least 9 mm are perfect; you will need four standard sheets. The entrance to the toilet is usually closed with a door, but temporarily you can use a curtain.
Additionally, you will need an inch board 18 cm wide (about 40 meters) and floor boards 30 mm thick. Ondulin sheets in the amount of 3 pieces are used as roofing.
You will also need screws, nails, bars for lathing, a toilet seat, and antiseptic impregnation for wood.
The tools you will need for the job are: a circular saw (in extreme cases, a hand saw), a jigsaw, a level, a hammer, a square, a screwdriver and a tape measure. Well, and a shovel, of course.
How to make a cesspool
After we have decided on the location, we begin digging a cesspool for the toilet. Its dimensions are 100x100 cm, depth - 1.5 m. In this case, it is better to dig manually with a shovel. This will allow you to immediately make the walls even.
There is a lot of useful information on the Internet about how to build a toilet with your own hands.
We recommend that you familiarize yourself with other projects to decide on the type of cesspool. For example, it can be round in shape, and old car tires are placed inside.
In our case, to strengthen the walls of the pit, inch boards are used - they need to be knocked down into panels and reinforced with transverse wooden blocks.
Before installing the panels, you need to decide what type of cesspool you will have for your country toilet - with a concrete or natural bottom.
According to sanitary standards, it is recommended to make toilets sealed, with a concrete bottom. However, sometimes this rule is omitted - they make a backfill of crushed stone, and that’s it.
Construction stages and toilet drawing
It is best to assemble a wooden frame according to the drawing - this way there is less chance that you will make a mistake during the assembly process. If you can’t draw it by hand, just download it from the Internet.
The finished drawing of an outdoor toilet with your own hands, the dimensions can be seen in the photo below.
We make a base around the perimeter of the cesspool using 10x10 cm timber. And we lay it on the cinder block halves installed in the corners.
Below you can see a drawing of the toilet base indicating the dimensions and cross-section of the timber.
The floor is made from boards 30 mm thick. We reach the middle of the pit, then we make a chair and install additional bars in the corners.
Next, we attach meter-long OSB sheets to the base and chair. Then we reinforce them along the contour with wooden blocks.
Please note that the lower posts of the toilet frame are not vertical, but at an angle - this is a feature of this design.
Below in the drawing you can take a closer look at all the frame elements and the correct location of the lower posts.
Then we assemble the frame of the upper part of the structure and attach OSB sheets. And in the end we got a gable roof. We make the frame of the doorway.
Next, we screw the sheathing bars to the slopes with self-tapping screws, after which we attach Ondulin roofing sheets to them (or, as an option, you can use corrugated sheets). We make the ridge from a piece of drainpipe, cutting it lengthwise into two parts.
Then all that remains is to make the door. We assemble a rectangular frame from the bars and cover it on one or both sides with OSB sheets or boards.
Below you can see a detailed drawing. All sizes can be changed at your discretion.
Material selection
Another important point is to determine the material that will be used for the exterior, as well as the type of cabin itself. A do-it-yourself toilet in the country can be made from:
- metal profile. The base is made of wood or profile metal pipes, which are connected to each other by welding. Then the base is covered with sheets of metal. This material is also coated with a special compound that protects the country toilet from the negative effects of high humidity. The main advantage of using corrugated sheets is the possibility of quick construction;
- brick. Such toilets can be used for a long period, but require quite labor-intensive and expensive installation. The structure has a large mass and can only be installed on a foundation, so you will need to make a strip or columnar base.
- boards are the most common option for a toilet in the country. The main advantages are accessibility and low cost, the ability to implement various types of design, and mobility. The only disadvantage is the exposure of the boards to the negative effects of moisture, but today there are many ways to reduce this disadvantage to a minimum. For example, the service life can be significantly increased by applying a primer and painting. If the owner does not want to spoil the natural appearance of the wood, then there are numerous transparent compounds that repel moisture.
Types of wooden toilets for summer cottages
Wooden country toilets differ not only in the type of sewage system, but also in the shape of the ground structure. It should be noted that the owners of dachas with a natural penchant for beauty and elegance create entire masterpieces of architecture from this place. More passive summer residents make do with standard designs for manufacturing or purchase ready-made factory cabins.
Birdhouse
The wooden toilet “Birdhouse” is the classic and simplest design for a summer house. In its shape, it resembles an ordinary house for birds, hence the name. As a rule, this is a rectangular, lean-to structure with a door and a primitive window (ventilation).
The classic Birdhouse cabin is made of wood; it has an elongated rectangle shape and a sloping roof under iron or slate. Inside the cabin, on a wooden podium, there is a toilet seat with a lid or a standard ceramic (plastic) toilet.
The Birdhouse toilet cubicle is suitable for:
- sewerage with a cesspool (requires the construction of a pit);
- backlash closet (for sewerage with a waste discharge channel downhill);
- dry closet (if the package does not include a factory cubicle);
- powder closet (with a storage tank for biological waste).
The construction of this type of toilet requires very few materials and you can easily build it in the country with your own hands. However, the biggest disadvantage of the design is that the cabin does not retain heat well and is strongly blown by the wind, making use possible only in the warm season.
Hut
Of all the options for an outdoor toilet, the “Izbushka” is the most complex, but the most beautiful structure in the country. Such an architectural structure will require the master to have thorough knowledge of construction and working with wood, as well as a considerable amount of materials.
In order to make a budget toilet and save money, this type of construction is definitely not suitable. The fact is that the installation of the “Izbushka” and its cladding requires a lot of trimming of expensive wood. However, this form also has its own great advantage - the diamond-shaped structure perfectly retains heat, and this is an important argument for using the premises in the country in the winter.
The cabin of the country toilet "Izbushka" is suitable for modification with a cesspool, backlash closet, powder closet and dry closet of various modifications.
A country toilet in the form of a “Hut” is especially popular among summer residents, as it has a large number of finishing options and “fits” into almost any landscape design of the site. In addition, if you approach the issue of decoration with great imagination, then this place cannot be called anything other than a fairy-tale mansion.
House
The wooden toilet cabin “House” has a number of advantages compared to other types of buildings of this type. Firstly, this design allows for a wide variety of design solutions in finishing. Secondly, the building retains heat excellently, which means the toilet can be used in the country in any season. And thirdly, “Domik” is very convenient for a person of any height and weight.
In its appearance and design, the “House” resembles an ordinary residential building, only much smaller in size and with a simplified system of side and roof beams. Such a cabin can be insulated from the outside or inside and used in the country at any time of the year.
The "Domik" country toilet can be used with any type of sewage system - with a cesspool, a storage tank, a backlash closet, a powder closet, a dry closet.
Hut
The “Shalash” type toilet cubicle is a durable, high design with an attractive appearance. It resembles the shape of a plant hut and is collected according to the same principle. The peculiarity of the toilet stall is that the side walls and its roof form a single whole.
However, this design has a significant drawback. Inside the room, the ceiling vaults are located very close to each other and a tall person cannot avoid hitting his head. To eliminate this, the “Shalash” is made as wide as possible at the base with a high pediment.
However, this structure also has its clear advantages. “Shalash” can withstand any weather disasters - wind, rain or snow are not a problem for it. In addition, a toilet house of this design is much easier to build with your own hands than, for example, a Birdhouse cabin.
The “Shalash” outdoor toilet superstructure is suitable for installing a sewer system with a cesspool, a storage tank, a backlash closet, a powder closet and a dry closet (chemical, electric, peat).
Advice! For the roof of the “Shalash”, metal or bitumen tiles, metal profiles, plastic or classic slate are recommended.
Choosing a house for a toilet in the country
The next step is to select the desired shape of the booth. The main types include:
- “Birdhouse” - has a pitched roof, is distinguished by its simplicity of design and efficiency. Best suited if the toilet is visited only in the summer;
- “Izbushka” has a complicated structure. It has the ability to retain heat even in winter, but requires greater consumption of materials;
- “Hut” - distinguished by the presence of protection from the winds, has a roof with two slopes;
- “House” - this variety is highly durable and can retain heat.
There are also sophisticated cubicles with a second shower compartment or additional space for other needs. Separately, we can distinguish dry toilets of the electric or chemical type, as well as those in which waste is processed using peat.
Dry toilets are built when it is impossible to equip a waste pit or septic tank. The most suitable option in terms of economic accessibility and practicality is a wooden toilet with a cesspool and a Birdhouse type cubicle .
DIY country toilet
Powder closet
Sometimes at a summer cottage, groundwater located too high does not allow the construction of a large and deep cesspool. In this case, it is proposed to build a powder closet with your own hands. Another name, peat toilet (the simplest option), it received due to the use of peat as a filler. It is also important to know how to do it correctly so that there are no odor problems in the yard.
This is one of the types of toilets, the main distinguishing feature of which is the absence of a cesspool. Instead, a special storage device located under the high chair is used to collect waste. Its maximum volume is 20 liters.
The design is in many ways similar to a regular toilet, although there are still some differences. You should pay attention to them during construction:
- When drawing up a diagram, it should be taken into account that the cabin of such a toilet is not installed on a pit, but on concrete blocks fixed to the ground.
- The toilet structure can be assembled and installed anywhere in the summer cottage. A floor is laid inside so that the bucket cannot be placed on the ground, but on a wooden floor. In the process of planning the structure, it should be remembered that the dimensions of the closet cabin should be wider than that of a standard toilet, since there will be a bucket of peat next to the pedestal.
- The height of the pedestal must be calculated depending on the size of the sewage container. This should be taken into account before starting work and measurements should be taken correctly so that after assembly the bucket can fit freely under the seat.
It is also necessary to think in advance about how the bucket or other container will be removed from under the seat. The design can be made in the form of a folding chair. You can make special doors on the back side of the building. Then the bucket will be removed from the street. Everyone makes a choice which option will be more convenient for them.
The principle of operation of the powder closet is that the masses in the storage tank are sprinkled with sawdust and peat mixtures. This prevents the development of putrefactive processes and unpleasant odors.
All waste then goes into a compost pit, where it is processed. This simplest toilet option is convenient because there is no need to pump out sewage.
If you use a little creative imagination, you can turn an ordinary restroom in the country into a spectacular decoration of the site. The main thing is to study well how to make a toilet with your own hands and think through the details.
Post Views: View statistics 2,316
Cabin drawings with dimensions
In order to correctly carry out the installation procedure, it is important to find and first study the correct drawings with the dimensions of the future toilet in the country. The simplest type is the “Birdhouse”; even a complete beginner in construction can build it, so we will explain the installation process using this type as an example.
The following elements are numbered in the drawing above:
- Strapping (to connect several components).
- Rack.
- Door.
- Door knob.
- Door crossbar.
- Front wall.
- Roof truss system.
- Roofing covering.
- Ventilation.
- Deflector.
- Side wall.
- Top cover covering the drainage hole.
- Support system (most often made of brick).
- Back wall.
If the person making a toilet in a dacha is experienced enough and has engineering knowledge, then he can draw up a drawing of a toilet for a dacha with his own hands. Otherwise, it is better for the master to use ready-made options.
Combined shower-toilet
The second most necessary building at the dacha is a shower. And if so, then why build two separate structures if they can be built under one roof. Several drawings of country toilets with a shower for self-construction are published below.
Option of a combined toilet for a shower
The second project of a toilet and shower under one roof.
Appearance and drawing of a toilet and shower for a summer house in one building
View and dimensions of the toilet + shower from the front and side
As you guessed, the structure is simply doubled in width. If you want, you can create your own project, according to your desires and needs. The drawing of a utility room with a toilet will be exactly like this. You may need to make one of the rooms a little larger. Just provide for this when planning and manufacturing supports for construction.
Building a wooden toilet with a cesspool - step-by-step instructions
When the owner of the summer cottage has decided on the choice of a suitable place that meets all the requirements and rules, and has also chosen the necessary shape of the cabin, you can begin building the country toilet. This process includes several stages; first you need to prepare all the necessary materials.
To build a toilet we will need the following tools and materials:
- 2 square meters of roofing material (for roofing and waterproofing);
- sand;
- cement block (4 pieces) or concrete curb (2 pieces, 2 meters long);
- 40 pieces of lining;
- electric jigsaw;
- door with necessary components;
- 4 things. edged board;
- galvanized metal profile;
- wooden beam;
- nails, screws and other fastening elements;
- building level;
- varnish or paint for finishing.
For additional insulation of the toilet, foam plastic may be needed. Also, the list does not include materials for beautiful interior cladding.
DIY COUNTRY TOILET and SHOWER.
Digging a pit for a hole
The depth of the cesspool should not be less than 2 meters. It can be constructed from various materials. The most popular are:
- plastic;
- brick;
- concrete rings;
- monolithic concrete.
Each variety has its own characteristics, as well as advantages and disadvantages.
One of the most common options is a brick pit. It can last for a long time and is not subject to negative environmental influences. For this, red brick is most often used; it is better not to use the silicate variety. Instructions on how to make a brick pit for a country toilet yourself:
- Digging a square or rectangular hole using special equipment or yourself. When designing dimensions, it is important to take into account not only the width of the walls, but also the additional space between them and the pit. This gap will be required for additional waterproofing.
- A layer of sand (150 mm thick) is poured and firmly compacted.
- The bottom is laid with bricks, and a reinforcing mesh is placed on top (you can make it yourself by fastening several reinforcing rods together using wire).
- Crushed stone is poured and a concrete screed is made (width 150 mm).
- To build perimeter walls, a small foundation of cement and reinforcement is implemented.
- After 10 days, when the concrete has completely hardened, brick walls are laid out.
- On both sides of the walls, all connections must be treated with a special sealant and plastered.
- All this is covered with a concrete slab with a special hole for the hatch.
See the article which describes a step-by-step algorithm for the construction of cesspools of various modifications.
Building a toilet frame
The next stage of constructing a country toilet with your own hands is the installation of a ceiling made of concrete curb. It is installed no further than 20 cm from the boundaries of the cesspool. To do this, you need to dig 40-centimeter holes in the corners and cover the bottom with crushed stone and sand.
Then the curb will need to be dug in; the base should be about 15 cm above the surface, no more. Sometimes cement blocks are used to create a floor, which are placed in the corners.
When installing the foundation, it is important to ensure that the elements are level; the easiest way to do this is to use a building level. Then you need to lay roofing felt on the created floor. This must be done in 3-5 layers to ensure the most reliable waterproofing.
Frame assembly
It is worth noting that before starting assembly, the wooden elements should be treated with a special compound, which will prevent rotting of the material and significantly increase its service life.
Step-by-step construction of a country toilet frame:
- We build a base in the shape of a rectangle from timber. The connection can be made either end-to-end or “into the floor of the tree”. Be sure to strengthen the corners with self-tapping screws.
- We install vertical elements in the corners. They are also strengthened with screws or braces.
- We are building a foundation for the roof; for this, the upper part of the vertical posts is tied together.
- The front part of the country toilet is equipped with a door frame: 2 racks and a cross member are mounted on top.
- Let's make a window box that will be located in the side or back wall of the toilet. To do this, fix 2 crossbars and mount 2 racks between them. It should be taken into account that the distance between the vertical elements assumes the window width, and between the crossbars - the height.
Sheathing and roofing
Basically, the cladding is carried out using boards or lining, which gives the building a more aesthetic appearance.
The lining can be positioned vertically or horizontally, depending on the preference and convenience of the owner of the summer cottage, who is constructing a wooden toilet on his own.
The elements are attached to the frame base with nails, screws or other fasteners.
Thick planks of wood, which is highly durable, are used as flooring. The permissible thickness must be at least 4 cm.
After completing the cladding, you can begin equipping the roof:
- A sheathing of boards or slats of wood is placed on the top trim made at the previous stage. If flexible tiles were used, then instead of the sheathing it is necessary to fasten sheets of plywood, which have increased resistance to moisture.
- A special film intended for waterproofing is installed on the sheathing. It is fixed using slats or nails.
- The roof is being laid.
Roofing material can be anything, depending on financial capabilities and required properties. In most cases, ceramic tiles are used.
It can be used for 75-100 years and is resistant to negative environmental influences. Another advantage of ceramic tiles is the ease of installation and dismantling, as well as a wide variety of colors and shades.
Installing doors
The size of the door is determined according to the drawing of the wooden toilet at the design stage. After installing and assembling the frame, you can begin installing the door block.
The procedure is quite simple. First of all, a rectangular frame is made from timber based on the dimensions of the door frame. Then the door must be covered with clapboard or boards. In general, the process is no different from framing the frame. The door is mounted on the awnings.
Sometimes owners want a small window in the door through which sunlight can penetrate into the room. This must be done before installing the door.
Quite often this window is additionally glazed. To do this, you need to order or cut glass of the required size, then install it in the door and secure it with slats (narrow glazing beads), which are located on both sides of the window.
Making a toilet seat
The last mandatory step in the step-by-step construction of a country toilet is the construction of a toilet seat. This procedure is carried out quite quickly and does not require professional construction tools and equipment, except for a jigsaw.
How to make a toilet seat in a country toilet:
- To construct the frame, it is necessary to place 2 crossbars on the left and right sides. The length from the floor covering to the horizontal elements is the height of the future toilet seat.
- The racks are attached from below to the base and from above to the crossbars installed in the previous stage.
- In the upper plane, the racks must be connected by a crossbar, which should be located at right angles to the horizontal side racks.
- The constructed frame is covered with boards.
- A toilet board is placed in the center of the upper surface; the dimensions of the toilet should be marked with a pencil.
- A small hole is drilled into which the jigsaw can fit. Then, using a jigsaw, a full hole is created using the circled marks.
- The toilet board is secured with screws or nails.
We suggest you read the article on how to make a toilet seat for an outdoor toilet or what types of ready-made toilet models to choose and install.
After completing all work, it is recommended to coat the toilet with varnish or paint.
Country toilet without odor and pumping using the old-fashioned method Country jack of all trades
Exhaust ventilation
The final step to ensure the most comfortable operation of a self-built toilet is the arrangement of a ventilation system. This is necessary to prevent the stench from toilet waste from spreading throughout the entire area.
There are natural and forced types of ventilation. Natural depends on the direction of air flow, internal and external pressure, as well as the location of the cabin.
Such ventilation is provided by an unglazed window with a small visor to prevent leaves and other debris from getting inside. The forced option certainly requires the installation of a specialized system. Some of them work from the mains, so you should plan in advance how to provide power.
In most cases, dacha owners, when constructing a wooden toilet on their own, provide for ventilation. Its installation is a fairly simple procedure: you need to place one end of the pipe inside the room, and the other outside, placing it a meter above the roof of the house.
How to make an outdoor toilet that will last for a long time!
Ready-made drawings and diagrams of a wooden toilet
Once you have decided on the material for the above-ground part of the toilet house, you need to develop drawings to find out how much material will be needed. It is important to detail every element so as not to miss anything important. In order not to reinvent the wheel, you can find a ready-made drawing.
The most commonly used models of restroom houses are:
- hut;
- mansion;
- birdhouse.
The scheme for constructing a wooden toilet in a country house is chosen based on practical considerations.
No. 1 - “hut” diagram with dimensions and description
A country toilet-hut is a compact and economical project. All structural elements have a simple geometric shape, which speeds up the construction process and simplifies the construction of the drawing.
Buildings may differ in size, materials used, complexity of design and design solutions, but the general design principle remains unchanged
Start with the front and back wall of the restroom. They make a frame in the shape of a triangle with several stiffening ribs in height. The length of the cross beam is 150 cm, the width of the vertical posts is 15 cm, the step between the intermediate posts is 30-40 cm.
The height of the corner posts is 177 cm, the intermediate posts are 287 cm. The inclined elements in this drawing are selected to be 312 cm long.
On the left is the back wall, on the right is the front, with an opening for the door. The same elements are depicted in spatial form in the corners
The design of the front wall differs in that the vertical posts are located at a greater distance from each other. This is due to the need to install an entrance door.
The distance between the posts will depend on the design of the door. Typically, an opening 70 cm wide is suitable. At the top of the opening, a ceiling is installed at a height of 2 m 15 cm.
The remaining geometric dimensions of the frame itself coincide with the dimensions in the drawing of the rear wall.
Drawing of the frame of a country toilet of the “hut” type. From a rectangular beam or from an edged board of sufficient thickness, you can construct a fairly strong one-piece structure
The walls are connected by longitudinal beams, each 122 cm long. Another cross beam 150 cm long is placed in the middle. The design of the main supporting structure is ready.
Start building the pedestal. Its height is selected in accordance with the wishes of the summer resident. The average size, suitable in most cases, is 50 cm.
Install 2 half-meter vertical posts at the level of the vertical intermediate posts of the rear wall. The vertical elements are connected by crossbars. Their size is also 50 cm.
This is the kind of neat toilet house you will get if you stick to this project. There is a hole above the door for ventilation
These sizes are suitable for a medium-sized toilet. It is worth noting that the useful height of the interior is 2.15 m. In this case, the total height of the building will be 3.5 m.
This is due to the fact that the roof slopes connect at a very sharp angle. The ceiling is sewn up at a height of 2.15 m, so the restroom will be warmer and more comfortable. Read more about the process of building such a toilet below.
No. 2 - drawing of a “birdhouse” with a cutting table
A more complex architectural form is a country toilet-birdhouse. This option is most common. The drawings show that the side walls are in the shape of rectangular trapezoids, and the rear and front parts are rectangular.
Unlike the “hut”, such a restroom is much more comfortable and spacious. More material will be required than for the previous version
To prevent the wood from becoming moist and deteriorating from constant contact with the ground, it is recommended to make the toilet slightly elevated.
Special runners for the base are installed, about 12-15 cm high. The drawing shows that the back wall is shorter than the front. The height of the latrine is 2.08 m at the rear and 2.78 m at the front.
As a roof, the author proposes to make a continuous flooring from an OSB sheet, on which soft tiles will subsequently be laid
Thus, with a building length of 1.72 m, the roof slope will be about 22 degrees. The width of the “birdhouse” built according to this drawing will be 1.45 m.
Design solution with insulation:
The drawing also takes into account the possibility of additional insulation of the roof with foam plastic. In this case, another tier of rafters is designed 20 cm below the main one
Each wall is designed and manufactured separately, and then they are connected to each other to form a spatial model of the restroom. Each of the walls is depicted in detail on separate sheets of the drawing.
A very important nuance is the plan for cutting the boards. This addition greatly simplifies construction.
On the facade drawing there is a design for the entrance door in two versions: when finishing the toilet with siding or a block house
Particular attention to the sizes of individual elements:
Some of the boards are sawn with an allowance of 50 mm, the rest with an allowance of 100 mm. The bevel is 15 degrees, the end board is adjusted on site
Opposite wall without window:
The left wall is designed similarly to the right one, but there is no window on it, so the drawing becomes even simpler and clearer
In addition to the walls, you also need to take care of the ceiling. In this case, only one ceiling is used - at the bottom of the toilet. The drawing shows the frame of this element and a table for cutting boards.
In addition, there is a plan for cutting a standard OSB sheet that can be used to cover the floor.
The antiseptic-treated timber is assembled using nails or studs. In the latter case, you need to pre-drill holes for fastenings
It is necessary to consider insulation:
The lower floor is also insulated with foam sheets. The author of the project proposes to lay 2 layers of polystyrene foam, 50 cm thick, and then sew up the thermal insulation layer with an OSB sheet
Rafter system drawing:
Building a wooden toilet involves a certain percentage of dimensional error. To achieve an accurate connection of the rafters with the support beams, cutouts are made in them already on site
A table of materials helps you create an estimate.
The table of materials even includes little things like door hinges or plugs. It shows that for glazing you need to purchase a 600x600 mm window block
The table of materials shows that the country toilet according to the project will be finished with siding on the outside. Roofing is at the discretion of the customer. Slate or corrugated sheeting, as well as roofing felt or tiles are often used.
Wooden toilet without cesspool
Arranging a cesspool with your own hands is the simplest and most effective way to implement a sewer system. However, this cannot be done if the following conditions are met:
- shale or limestone type soil;
- The water level in the ground is more than 3 meters;
- The dacha is visited by a large number of people, therefore, a significant workload is planned.
In such a situation, the only way out would be to build an outdoor country toilet without a drainage pit. There are the following varieties of this type:
- powder-closet;
- backlash-closet;
- dry closet
In most cases, a powder closet is installed when there is a high groundwater level on the site. As a rule, the tank is located under the toilet and has a small volume (up to 18-20 l).
The basic principle of operation: the wastewater is coated with a powdery composition (most often with peat mass), which prevents the appearance and spread of an unpleasant odor. After such treatment, the sewage is transferred to the compost.
The main advantage of this type of outdoor toilet without a cesspool is its simplicity of structure and low construction costs.
- Viewing window.
- Seat cover.
- toilet seat
- Storage capacity.
- Entrance door
- Lining for support joists
- cesspool
- Ventilation window
The backlash closet is characterized by a completely sealed container where sewage and waste water are located. The wastewater in such a toilet does not enter the soil, and therefore is not capable of polluting the environment.
It will be necessary to ensure periodic cleaning by calling in special sewer equipment. The structure of the backlash closet suggests that the main storage tank can be located at some distance from the upper cabin, so such a toilet is often placed in the building.
The disadvantage is the inability to use the building in winter, because... The drains freeze and are difficult to pump out. The solution is to install a special heating system.
Dry toilets are often installed in the countryside. Their operating principle is similar to the work of powders - a closet; waste treatment is also carried out with peat. In some cases, biological preparations containing microorganisms that speed up processing or chemical agents are used.
When using a chemical toilet, it is important to use only safe products.
Conclusions and useful video on the topic
How to make a project for a wooden country toilet in SketchUp:
Developing a project and drawings for a country toilet is not an easy task, despite the modest size of the building.
Follow the instructions above, and building a country toilet of any complexity will seem easier than a steamed turnip. The main thing is to approach work with responsibility and a dose of healthy enthusiasm.
If you have ever built a closet on your own at your summer cottage, please share your experience with our readers. You can attach photos of drawings, calculations and finished buildings to your comments. Also in the comments block you can ask questions about the topic of the article that interest you.
