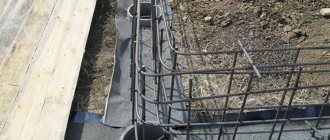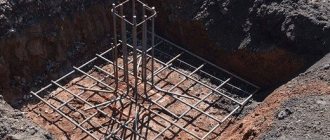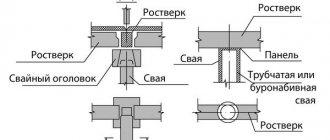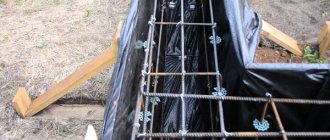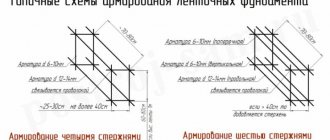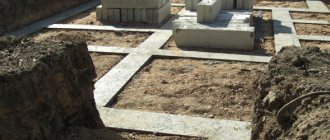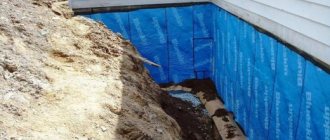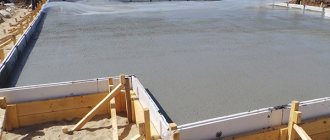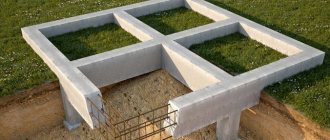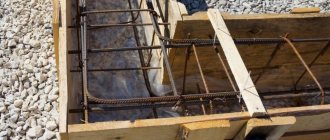Why is a strip foundation reinforced?
Concrete works well in compression, but does not cope well with bending. The soil is considered an elastic base, which does not prevent slight deflections of the foundation strip. To increase the strength of the structure when exposed to lateral loads, longitudinal steel rods are laid.
All reinforcement in the structure is divided into two types: working and structural. In a strip foundation, longitudinal rods become the working reinforcement. They are selected by calculation. Structural reinforcement is assigned based on the minimum requirements of regulatory documents; calculations are not carried out. They are installed to allow individual longitudinal bars to work together.
Calculation of reinforcement for strip foundations
The strip foundation of a house is used more often than a slab foundation, due to its following advantages:
- Lower cost.
- Requires less installation time.
- It has the same service life as a monolithic type of foundation.
But in order for the strip foundation to be installed correctly, you need to know 2 main parameters: the diameter of the longitudinal and transverse reinforcing bars, as well as their total number (with a small margin).
How to correctly calculate the diameter of longitudinal reinforcement
Calculation of reinforcement for a strip foundation of a house involves the use of the main regulatory document - SNiP 52-01-2003, which states that the content of longitudinal reinforcement in a reinforced concrete element must be at least 0.1%. Those. the total cross-sectional area of the reinforcement bars must be at least 0.1% of the working cross-sectional area of the reinforced concrete element.
Video on Youtube:
The correct calculation of the cross-sectional area of a reinforced concrete strip is as follows: it is necessary to multiply the width of the structure by its height. Example: if the width of the foundation of a house is 50 cm and the height is 1 m, its cross-sectional area will be 5000 cm2. Now you should remember SNiP 52-01-2003 and divide the resulting number by 1000 to find a parameter for further calculation. Answer: 5 cm2. Many builders, even with extensive experience, simply choose the diameter of the reinforcement “by eye”, and most often it turns out to be 8 or 10 mm rods. But this is wrong; it is necessary to use the formulas and examples of calculations established by regulatory documents.
Useful calculator for calculating strip foundations: https://stroy-calc.ru/raschet-lentochnogo-fundamenta.
Now you should use this convenient table:
The number of rods is indicated at the top. The main body of the table is the cross-sectional area of the reinforcement (0.1% of the cross-sectional area of the foundation strip). By combining the number of rods and the cross-sectional area parameter, in the right column we find out the required cross-section of the reinforcement.
When pouring a foundation, a standard installation scheme with four reinforcing bars is often used. From the table you can get all the necessary data and even find out the consumption of reinforcement per 1m3 of concrete: 4 rods with a cross-sectional area of at least 4 mm2 must have a diameter of 12 mm. If you look a little lower, you can use 2 rods, but then the diameter of each of them must be at least 16 mm, which will be extremely wasteful.
Convenient calculator for strip foundation: https://obystroy.com/kalkulyator-rascheta-kolichestva-betona-lentochnogo-fundamenta
Today, most construction companies do not use reinforcement with a diameter of 8 mm when pouring concrete, using simple calculations:
- When the rod length is less than 3 m, it is necessary to use reinforcement with a diameter of 10 mm.
- When the rod length is more than 3 m, it is necessary to use reinforcement with a diameter of 12 mm.
The diameter for the transverse rods of a strip foundation should be selected in the same way as for the longitudinal ones. There are no serious features in this process.
Calculation of the total amount of reinforcement for a strip foundation
When reinforcing the foundation and pouring concrete, the rods are laid overlapping, which must be taken into account when calculating the total amount of material. The diagram below accurately depicts the finished structure:
Above is a simple formula for calculating the overlap of reinforcement. The diameter of the rod must be multiplied by 30. The answer will be the length of the overlap.
The designations on the diagram indicate that the overlap of the longitudinal rods should be at least 30 of their diameters. For example, the diameter of one rod is 8 mm, which means that the overlap of the reinforcement must be at least 24 cm.
To calculate the amount of material when pouring concrete, a simple example should be given. The width of the foundation is 6 m, its length is 12 m. The total length of the base: add 6 m and 12 m, and multiply by 2, the answer is 36 m. The foundation is simple and 4 rods are used for reinforcement, so 36 m must be multiplied by 4, the answer is 144 m. This calculation is simple and can be done in a short period of time. It is more problematic to calculate the overlap of one reinforcing bar onto another.
The most correct way to calculate the overlap is to draw up a reinforcement diagram, after which you should count all the joints and multiply them by 30 rod diameters. In addition to the fact that this method is correct, it is also quite labor-intensive and requires a lot of time, because even in a 6*12 foundation there will be a huge number of such joints. Therefore, they try to reduce the calculation time and simply add 15% of the rods to the total length of the reinforced structure.
Calculation of the number of longitudinal and transverse rods
The consumption of reinforcement per cube of concrete also requires such a parameter as the cross-section of the foundation strip. Let the width be 0.3 meters and the length 0.8 meters. These values are real, but a certain margin should be provided for them. Therefore, the width will become 0.35 meters and the length will be 0.9 meters. The total length of the reinforcing rod for this design is 2.5 meters.
The cross-sectional area of the upper or lower belt can be found by the formula: multiply the width of the tape by its height and by a factor of 0.001. Find the resulting figure from the table (a value lower than the obtained value should not be indicated). The top number is the required number of rods for the foundation. On the left is the diameter of one rod. On the right is the mass of one meter of selected reinforcement.
Why should you make such a reserve? To make the reinforced frame more stable, it is driven a little into the ground. Therefore, the supply of reinforcement allows you to reliably fix the structure and prevent its movement when pouring concrete. The calculation for one side will be: 0.3 m multiplied by 2 and added to the length (0.9 m also multiplied by 2).
On the longest side of the foundation, which is 12 m, it is necessary to place 6 such structures. There are two such sides, so the number of structures should also be multiplied by 2 times and you will get 12 pieces. For the wide side of the foundation, at least 10 reinforcing rectangles will be required, respectively, for two sides - 20 pieces, and the total quantity is 32 pieces.
All that remains is to multiply the length of one reinforcing rectangle by their total number, and the answer will be 80 m. Calculating the frame is quite simple and requires a very small amount of time, you just need to get your hands on it.
Reinforcement classes and steel grades
The fittings differ not only in diameter. It is very important to choose the right product class. Rod steel is marked A, and wire steel Br. For the foundation, metal of class A400 yield strength is used (All is an outdated marking). The rods are easily distinguished visually:
- A240 (Al) - smooth surface;
- A300 (All) - periodic profile with a ring pattern;
- The A400 (Alll) required for the foundation is a periodic crescent-shaped profile, or as it is also called a “herringbone”.
It is allowed to use reinforcement of higher classes, but in most cases this is not economically profitable. Downgrading of fittings is not allowed.
When manufacturing rods, we are guided by GOST “Hot-rolled steel for reinforcement of reinforced concrete structures. Technical conditions". According to this document, class A400 fittings are made of steel grades 5GS, 25G2S, 32G2Rps. The consumer himself chooses which raw materials to use. If there is no steel grade in the order, GOST allows the manufacturer to assign it independently.
In addition, the regulatory document specifies the rules for acceptance of fittings, test methods, transportation and storage conditions.
Reinforcement scheme
The structure, which can be universally used for reinforcing a strip foundation, consists of four longitudinal rods - two upper (upper tier) and two lower (lower tier). Adjacent rods in a tier and the tiers are connected to each other by jumpers. When arranging longitudinal bars, the following rule must be observed:
The longitudinal rod must be recessed into the concrete by at least 50 mm.
The distance between jumpers is usually 0.5 m. Reinforcement for jumpers can be used thinner than that used for longitudinal lines, namely ¼ of its diameter. However, reinforcement thinner than 6 mm cannot be used even for jumpers.
The reinforcement is connected to each other using tying wire or using electric arc welding. The use of welding has recently become rare. It has been proven that reinforcement bars at welded joints are very quickly destroyed as a result of corrosion processes.
Wire knitting is carried out with pliers (long and poor quality) or using special devices: manual (special hook - inexpensive and quite effective) or mechanical (battery-powered reinforcement knitters - an unreasonably expensive option for private construction).
Minimum diameters of reinforcement
When calculating, the total area of all working reinforcement is calculated, and the number and cross-section of individual rods is already selected according to the assortment.
For convenience, diameter restrictions are summarized in one table.
| Purpose of reinforcement | Minimum diameter of rods | |
| Working longitudinal | with a side less than 3 m | the total cross-section of all reinforcement is 0.1% of the total cross-section of the strip foundation, each rod with a diameter of at least 10 mm |
| with a side of more than 3 m | the same, each rod with a diameter of at least 12 mm | |
| Constructive transverse | 6 mm | |
| Constructive vertical with a tape height of less than 80 cm | 6 mm | |
| Constructive vertical with a tape height of more than 80 cm | 8 mm | |
Requirements for the selection of working reinforcement are given in the joint venture “Concrete and reinforced concrete structures. Basic provisions". This 2012 document is an updated version of the SNiP of the same name, released in 2003. The basic information in the documents is identical, only minor changes have been made. More detailed instructions are presented in the Manual on the design of concrete and reinforced concrete structures without prestressing reinforcement.
Diameters greater than 40 mm cannot be used for concrete structures.
The principle of selecting reinforcement according to its diameter
The thickness (diameter) of reinforcement for the foundation is selected based on the required relative content of working reinforcement. The cross-sectional area of the reinforcing longitudinal elements at the cut must be at least 0.1% - this value is specified in the regulatory document SNiP 52-01-2003 “Concrete and reinforced concrete structures”. What does it mean?
Just that the area of the reinforcement in relation to the total area of the foundation in the section (to the cross-sectional area) should be in a ratio of 0.001 to 1.
In the article “Calculation of reinforcement for a foundation,” we provided a fairly detailed analysis of the methodology for selecting reinforcing elements - their quantity and diameter - based on the selected parameters of the house foundation. The calculations use the table below.
Calculation of working reinforcement
When constructing serious structures, detailed calculations of the strip foundation are required, which will accurately determine which reinforcement to use for a given structure. All calculations in construction are carried out according to limit states, that is, the minimum conditions under which the element will perform its function are determined.
- The first group of limit states is strength calculation. Reliability and safe operation of the structure are ensured.
- The second group of limit states is rigidity calculation. Prevents excessive opening of cracks, distortions, and large deflections.
Calculations using these formulas are labor-intensive and require technical education. To simplify the design of small private buildings, strip foundation reinforcement is taken based on minimum values.
An example of calculating rods for a strip foundation
Initial data:
- tape height - 100 cm;
- tape width - 40 cm.
It is required to construct a frame for an individual residential building. Longitudinal, transverse and vertical reinforcement is used. The vertical one is taken with a cross-section of 8 mm and is installed in increments of 25 cm. The transverse horizontal one is mounted with the same increment, but with a diameter of 6mm.
In order to determine what working fittings are needed, perform a simple calculation
- Cross-sectional area of the foundation = width * height = 100 cm * 40 cm = 4000 cm².
- Required cross-sectional area of reinforcement bars = 0.1% * 4000 cm² = 4 cm².
Next, to determine which reinforcement to use, you need to refer to the assortment. The number of rods is taken to be even in order to distribute them evenly in the lower and upper horizontal layers.
| Diameter of fittings, mm | Total calculated cross-sectional area of reinforcing bars, cm2 | Weight of 1 meter of reinforcement, kg | ||||
| 2 rods | 4 rods | 6 rods | 8 rods | 10 rods | ||
| 8 | used only for foundation heights of 15 cm or less, which is not suitable for strip structures | 2,01 | 3,02 | 4,02 | 5,03 | 0,395 |
| 10 | 3,14 | 4,71 | 6,28 | 7,85 | 0,617 | |
| 12 | 4,52 | 6,79 | 9,05 | 11,31 | 0,888 | |
| 14 | 6,16 | 9,23 | 12,37 | 15,39 | 1,21 | |
| 16 | 8,04 | 12,06 | 16,08 | 20,11 | 1,58 | |
| 18 | 10,18 | 15,27 | 20,36 | 25,45 | 2,0 | |
| 20 | 12,56 | 18,85 | 25,13 | 31,42 | 2,47 | |
For this strip foundation, the minimum diameter is 12 mm according to the document “Reinforcement of elements of monolithic reinforced concrete buildings. Design Manual”, we accept it. According to the assortment, 4 rods are required: 2 are located at the bottom and 2 at the top.
If rods of different diameters are used (those that are available), larger rods are placed at the bottom.
Methodology for choosing the diameter of reinforcement
Suppose we plan to build a strip foundation with a width of 300 mm (30 cm) and a height of 1000 mm (100 cm).
The cross-sectional area of the tape will be: 30×100=3000 cm2. Multiply the resulting value by 0.001 and obtain the minimum cross-sectional area of the reinforcing bars: 3000×0.001=3 cm2
From the table above we see that this value corresponds to 6 rods with a diameter of 8 mm or 4 rods with a diameter of 10 mm. Those. The strip foundation reinforcement is laid in two belts, either 3 rods in each, or 2. Taking into account the difference in the price of reinforcement, the choice becomes obvious - it is more economical to install 4 rods with a diameter of 10 mm. However, if the length of each side of the foundation exceeds 3 meters, then the minimum diameter value (this is discussed in the design manual “Reinforcement of elements of monolithic reinforced concrete buildings”) will be 12 mm. Therefore, here you need to look at a specific example. If, with the above foundation parameters, the length of the tape exceeds 3 m, then we can safely use 12 mm rods.
For a slab foundation, the procedure is similar, only in this case it is necessary to take into account not only the transverse, but also the longitudinal section of the foundation (it is necessary to focus on the latter). Let's assume that we need to reinforce a slab of 6000×8000×300 mm (600×800×30 cm). Longitudinal sectional area: 800×30=24000 cm2
Estimated cross-sectional value of the reinforcement: 24000×0.001=24 cm2 Number of rods installed in increments of 20 cm (optimal cell sizes that allow convenient pouring of concrete for the foundation and ensure full operation of reinforced concrete) in two grids: 2×800/20= 80 pcs .
We multiply the values for 10 rods in the table column by 8 and select the option that is slightly larger than 24 cm2. We see that the closest use is 80 pcs. fittings with a diameter of 8 mm. Because the side size exceeds 3 m, then we accept d = 12 mm for installation.
