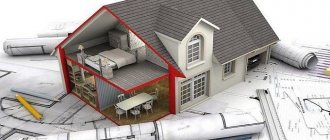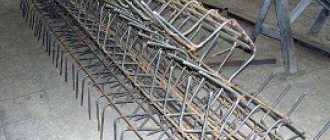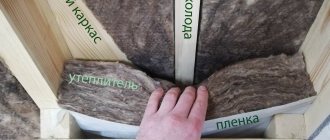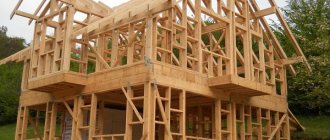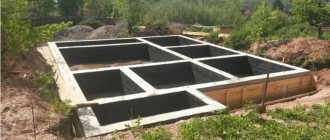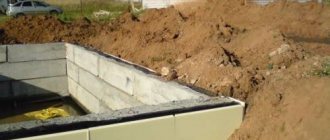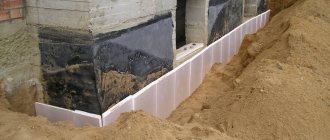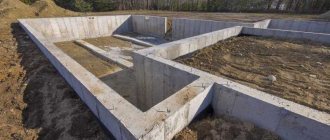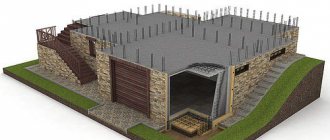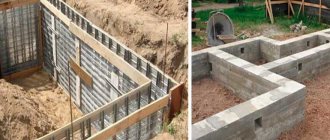The correct choice of the foundation of a house determines the durability of the structure. The foundation of a house is necessary to distribute the load and pressure of the walls over the ground surface. It also prevents the destruction of the house and the formation of cracks. Which foundation is better for a frame house - slab, pile or strip? And why will a structure without a foundation be short-lived?
Foundation for a frame house
In winter, at temperatures below zero, liquid freezes in reservoirs and surface layers of soil. When water freezes, the volume of water increases and the ground level rises by several centimeters. The level of winter swelling of the soil depends on the amount of moisture that could be in it.
Pile foundation for a frame house using Canadian technology
Sandy soils rise less than others. They practically do not retain water and remain dry. Clay soils rise more strongly than others. A significant amount of water is retained in their surface, which leads to swelling of the soil when it freezes.
On a note
Swelling and subsequent spring subsidence of the soil occur unevenly. Some areas of the soil rise higher, a few centimeters, some lower, a few millimeters. Such level fluctuations cause cracks in the walls, especially if the house is made of dense, heavy material - brick, concrete.
And even for a light frame house, uneven subsidence of the soil can also cause a violation of its geometry, separation of cladding parts, and the appearance of inclination of frame supports. Therefore, for any structure, a foundation is built - a foundation. Which foundation is better for a frame house - pile, slab or strip?
Types of foundations
A frame house differs from other well-known buildings in its low weight. The walls of frame buildings have internal insulation, the mass of which is significantly less than dense concrete or wooden materials. Therefore, the weight of a frame wall is 4-6 times less than the weight of a brick wall, and 2 times less than that of a wooden wall. This imposes its own characteristics on the choice of base.
Strip foundation.
For a frame structure, there is no need to build a large deep foundation that would rest on non-freezing layers of soil. The construction of such a foundation is quite expensive, costing developers a third of the construction cost. Such a foundation is necessary for heavy brick and monolithic concrete walls, masonry or heavy cladding. For light buildings, you can get by with a shallow foundation - a slab or strip.
On a note
The foundation for a frame house can also be piled or columnar. It is chosen for special moving types of soil - floodplain or sandy unstable areas located on the banks of rivers, lakes, on the slopes of ravines, ravines with possible soil flooding and movement. The turnkey foundation can be ordered on the website www.stroycomplektpro.ru
Pillar system
A columnar foundation is a single system of pillars that works as a solid structure. It is designed in such a way that the pillars stand at points of increased load:
- under load-bearing walls;
- under wall intersections;
- at the corners of the building.
To avoid displacement and overturning of supports, conditions are created for the integrity of the foundation. For this purpose, the structure is supplemented with a grillage - a horizontal element that receives the load from the building and distributes it to the foundation supports.
Average norms
Most often, monolithic columnar foundations are used for frame houses. Calculation of the number of pillars can be ordered from the designers.
But, since frame structures are lightweight and do not require increased attention to the strength of the foundation, in many cases detailed calculations are not performed .
The pillars are simply installed at intervals of 1.5-2.5 meters.
Grillage
If the pillars are installed at a distance of up to 2.5 meters, they are connected with a grillage in the form of a reinforced lintel. In cases where the pillars are spaced at a distance of more than 2.5 meters, they are strengthened using rand beams, often using ready-made metal or reinforced concrete products.
Depth
Based on depth, columnar foundations for frame houses are divided into shallow and recessed. Construction of the first option is possible in areas with stable sandy or rocky rocks. In this case, the supports are buried 65-70 cm.
In areas with deep soil freezing and unstable soil prone to mobility, conventional buried foundations with a base depth of 1.5-2 meters are built.
Foundation calculation
Despite the shallow depth , the foundation of a frame house must withstand the weight of its walls, roof and internal household appliances (heating, water supply). The safety margin of the underground foundation must be sufficient to support the weight of the frame structure during winter heaving of the soil. And also sink along with the walls and roof during spring thawing. Based on these requirements, the height of the shallow foundation is selected in such a size as to provide the foundation with the necessary strength.
Monolithic slab.
For a shallow tape made of rubble and concrete, it is enough to use 500-600 mm of the total total height of the tape. The word “total” means the total height of that part of the foundation that is located above the ground and that part that is buried in the soil. For a slab foundation, the thickness of the slab or the height of the foundation base can be smaller and amount to 300-400 mm, since its structure is more massive and the specific strength is higher.
On a note
The choice of foundation thickness is determined by the number of storeys of the building. For two- or three-story frame houses, choose the height according to the upper recommended figure. They also use more layers of foundation reinforcement slabs and tapes.
The depth of the pile-grillage foundation, in another version of the name - columnar, is determined by the depth of the location of immovable ground rocks. As a rule, the heel of the pile or support is lowered down to the stationary rocky ground. Which can come to the surface, or can be located at a depth of several meters.
A video demonstration of the foundations of frame houses shows the difference between different types of foundations. As well as the specifics of performing construction work, pouring or driving in pillars, piles, and various stages of construction.
Stages of foundation construction
The foundation for a frame house is laid in several stages:
- The construction of the foundation of a frame house begins with ground work. Remove the fertile soil layer in the area where the tape, slab or pile is located. The bottom of the pit is covered with a layer of sand, which is compacted and spilled with water. The sand cushion performs the function of moisture removal and shock absorber. Spilling water is necessary to compact it.
On a note
When building on wet clay soils, geotextiles are additionally placed under the sand cushion to limit the penetration of moisture into the sand and foundation walls.
Using Canadian technology on a pile foundation.
- Laying reinforcement - this operation is necessary for the construction of large frame buildings with an area of more than 40 square meters. m and a height of more than 1 floor. The diameter of the wire reinforcement depends on the size of the future building (area, number of floors).
- Formwork is installed for subsequent concrete casting.
- Filler is placed inside the formwork - broken brick, crushed stone, stone.
- The concrete solution is mixed at the construction site or ordered from the manufacturer.
- They pour concrete, after which the solution is treated with a vibrator and tamped from the surface to compact it.
- If non-waterproof concrete was used, then waterproof its surface.
On a note
It is easier to waterproof the foundation at the stage of mixing the concrete solution or add waterproofing additives before pouring it into the formwork. In this case, the monolithic mass will have water-repellent properties and will not require subsequent protection of the surface from moisture.
Now let’s look at how different types of foundations differ and what are the features of their construction for a frame structure. And how to choose the best foundation for a frame house?
Technology for building a monolithic frame house
Monolithic construction has two types of technology. The first, newer and improved, is aimed at providing additional structural strength. The frame is constructed from materials such as slabs, beams, ceilings and columns. This process does not take place on site, but in special rooms, from where the structure is transported to the construction site and installed on the foundation. Since there is no need to carefully consider the location of load-bearing walls, internal and external partitions are assembled using light and accessible materials, and, if desired, can change their location.
The second technique is standard. A monolithic structure is made from integral reinforced concrete structures. On both sides of the wall, on the inside and outside, the surface is additionally covered with additional materials, between which layers of waterproofing and insulation are placed. To obtain a monolithic foundation, the team performs conventional formwork. Having finished with the formwork, you can proceed to installing reinforcement and pouring concrete. Formwork performs best when using materials such as aluminum, steel, plastic and wood.
The foundation of a monolithic house is a solid concrete slab reinforced with steel lattice. In the house design, a corresponding channel in the concrete structure is designed for all communications. If there is a basement in the house, the entrance and all walls are made of concrete, and a monolithic foundation is placed above them.
The large weight of the base structures suggests the presence of heavy construction equipment. Also indispensable on the site will be a concrete unit and various vibration equipment, the purpose of which is to compact concrete. With this technique, the construction process is continuous, and there are no concrete joints in the columns with different pouring times.
After the foundation dries, a reinforcing mesh is formed on it, around which the formwork is attached. Concrete is poured first for the main columns, then for the secondary ones. In the cold season, pouring is not carried out. The concrete in the columns is compacted using powerful vibrators. After it has completely dried, the reinforcement is tied. The second stage of forming the frame is pouring the upper chord of the frame into its formwork.
The ceilings between floors are poured into the formwork in the same way, so the ceilings in the final version are free of various joints and irregularities.
If a private house has several floors, the scheme described above is repeated. Reinforcing columns are installed, formwork is made around it, into which concrete is poured. With the help of vibrators it is compacted to the required state. In order to remove the formwork, you need to wait until the concrete has completely dried.
It may happen that the formwork is not removed - this is not a big deal. It can become part of the structure and be beneficial, since it is often made of polystyrene foam, which separates cold bridges from concrete structures.
The reinforced concrete frame is not inferior in complexity to construction, despite the fact that its main elements are assembled not on the site, but at the factory. When constructing a structure, a team of builders requires a remarkable amount of skill and experience, as well as accuracy in calculating the frame.
The columns, which are manufactured at the factory, are brought to the site and installed in the foundation sockets; all remaining elements are placed on them. What complicates the work is that, during the production of frame components, it is necessary to carry out special sealing of technological tolerances. Along with this, concrete structures also need insulation to eliminate cold bridges.
The disadvantage of this technology is the need for the presence of a construction crane at the work site, which will install reinforced concrete structures and interfloor ceilings.
Having formed the frame, the next step is filling the walls with the desired material, after which door and window openings are installed, and interior partitions are formed. A feature of monolithic construction technology is that reinforced concrete structures are poured during the very process of building a house.
The space between the slabs can be filled with durable materials such as brick, panels or blocks, as well as ordinary wood, PVC panels with insulation, and glass. This can be done due to the absence of load on this section of the wall.
The frame can be made in various options:
- Overlapping on load-bearing columns;
- Load-bearing longitudinal walls;
- Load-bearing transverse walls.
The reinforcement frame is made from steel rods, the diameter of which is selected in each case in accordance with the house design.
Parts of the structure are welded or tied together (used less frequently, since the method is quite labor-intensive and requires more time).
This technology can use both removable and permanent formwork. The formwork structure itself is either a massive, durable panel (panel formwork) or an already completed mold for casting (tunnel formwork). It prevents the concrete from spreading and maintains its shape while drying.
The formwork system also has several types:
- Horizontal;
- Vertical;
- Creeping;
- For rounded elements.
The concrete mixture itself can be produced directly at the construction site or at a special reinforced concrete plant. It depends on the object itself, its degree of complexity, and distance from the city. If concrete is transported from a factory, a specialized machine is used - an automixer. Pouring is carried out using a crane or a special pump for concrete.
After the concrete has been poured into the formwork, it must be compacted. This is done to eliminate air pockets from the composition, since with them the quality of the finished product is greatly lost. The concrete mixture is compacted using a deep or surface vibrator. The degree of smoothness of the walls and ceiling depends on how carefully this work is done, which entails a change in the cost of finishing.
Only after the concrete has completely dried can the formwork be removed and moved to the next pouring area.
Permanent formwork is most often used in the construction process of such structures as a monolithic frame private cottage or a one-story house.
Strip foundation
Strip foundation is a common type of foundation that is used in the construction of various houses. At the same time, different heights of the foundation “ribbon” are chosen for different walls. For heavy brick ones it can be 1.5-2 m, and for light frame ones – up to half a meter.
The width of the strip base is determined by the thickness of the wall. The foundation strip should be wider than the wall by 50-100 mm on each side (inside and outside). The thickness of the walls of a frame house is determined by the thickness of the insulation, ventilation gaps and sheathing. Often it is from 300 to 500 mm.
Strip foundation.
The strip for a frame house is buried 200-400 mm into the ground. The depth of burial is determined by the location of the fertile soil, which is completely removed during construction.
In traditional brick construction, the tape is laid not only under external walls, but also under load-bearing interior partitions. In frame buildings, the foundation strip is installed only along the outer perimeter of the house. The strength of such a foundation is sufficient to withstand the weight of the lightweight walls of a frame structure without destruction.
On a note
Due to the light weight of the walls and the entire structure, a shallow strip foundation can support 2 floors of a frame structure.
The pouring material can be concrete or a mixture of stone and concrete. Instead of stone, you can use broken bricks and crushed stone.
Types of slab foundation
Among the foundations with such a construction ideology, several subtypes are distinguished:
Inverted bowl foundation
This is a monolithic concrete slab laid on a strip base. This type of foundation is used if the bearing capacity of the soil is very small and it is necessary to “reach” denser layers. In order not to remove the soil over the entire area, only dig a trench under the tape and fill it with concrete (previously reinforced). It turns out that with its tape the building rests on denser soils, and the slab distributes the load over the entire area under the house so as not to overload the tape.
Solid slab
The main task of such a foundation is to reduce the specific load on the surface and distribute it evenly over the area of the house. Therefore, the slab foundation is always solid, reinforced everywhere, and at every point underneath it must have a uniform layer of compacted sand and crushed stone.
Plate – “bowl”
If you plan to build brick walls (which have considerable weight) on the foundation slab, then build a “bowl” foundation. Concrete reinforcements are additionally cast on the slab under the brick walls. The thickness of such reinforcements, as a rule, is no less than the thickness of the base plate. In this case, the foundation is guaranteed to bear increased specific fracture loads from several dozen rows of laid bricks.
Slab with caisson
If it is necessary for the foundation to support increased loads, but at the same time be completely airtight to water (for example, when constructing a permanent pool), then a slab with a caisson is erected. It is laid deep enough, and reinforced concrete walls are erected along its perimeter (to the required level). The sealed caisson must be waterproofed with bitumen on the outside.
USHP is a new technology
USHP - insulated Swedish stove. Its fundamental difference from a traditional slab base is the construction of intermediate layers of geotextile and two types of special insulation, which serve as the basis for the poured slab. Using a deeper layer of sand (up to 30 cm), 10 cm of insulation of one type (XPS) and 20 cm of another (EPS) allows:
- completely stop using gravel as a cushion;
- reduce the depth into the ground to 40 cm;
- reduce the thickness of the slab to 10 cm.
Insulation is a layer that absorbs soil deformations associated with its seasonal freezing cycles. This makes it possible to reduce the amount of concrete required, but imposes restrictions on the weight of the materials from which the walls must be built - they must be light. Wood is best, or aerated concrete as a last resort.
Foundation - USHP
Slab foundation for a building
A slab base or foundation slab is often used in frame construction. It is often called floating. The slab “rises” along with the house, like the deck of a ship during winter heaving. And “lowers” along with the constructed “equipment”.
Slab foundation.
The slab base has a number of advantages over the “tape”:
- There is no need to remove soil for the slab. It may not go deep into the soil at all or go down no more than 100 mm or the depth of the fertile layer.
According to SNiP standards, during the construction of any houses it is necessary to remove the fertile soil layer. Therefore, the depth of the slab foundation is often determined by the depth of the fertile soil.
- The slab is the simplest foundation in a technical sense, the most accessible for doing it yourself. It requires a minimum amount of formwork and is poured in a single monolithic “piece”.
- A monolithic slab foundation provides the developer with a finished subfloor and the necessary insulation. While on a “ribbon” such a floor must be assembled from logs, and the space under it must be filled with expanded clay or other bulk heat insulator.
A slab base is the best option for a do-it-yourself foundation for a frame house. It is used for the construction of one-, two- and three-story frames. At the same time, as the number of storeys increases, the thickness of the slab foundation and the size of the reinforcement increase.
Columnar foundation
Columnar consists of pillars, piles or other types of vertical supports that are lowered into the ground to a given depth. This is one of the most economical types of foundations that are used to construct a foundation for a frame, provided that it is an above-ground structure when the rocky soil comes to the surface. If it is necessary to drive or drive piles into the ground to a certain depth, then such construction requires the work of special equipment and is expensive.
On a columnar foundation.
A column or pile house for a frame house is assembled from metal or concrete piles. Small, lightweight houses for seasonal living can be placed on wooden piles. However, this type of foundation often turns out to be short-lived.
A columnar foundation for a frame house can be poured directly into concrete soil. To do this, mark the perimeter of the future structure, indicating the locations of future piles. After that, in the designated places, part of the soil is removed to a given depth, using hand drills. After that, waterproofing (for example, roofing felt or polyethylene) is placed inside the resulting cylindrical recess, then reinforcement is installed and concrete is poured.
Construction of a columnar concrete foundation.
The formwork for the underground part of the pile wall is the walls of the pit. For the above-ground upper section, a round formwork is constructed. Internal reinforcement ensures the strength of the piles. Its length is determined by the total total height of the pile + an additional 100-200 mm for the construction of a horizontal ceiling.
The walls of the house will subsequently rest on horizontal floors mounted on vertical piles. This ceiling is called a grillage, so in fact such a base is a grillage columnar foundation of a frame house.
In small buildings, piles or foundation pillars can only be located at the corners of the house. In houses with a large area, piles are also placed in the middle of the outer walls in several places.
The best foundation
The choice of the type and size of the foundation is determined by the characteristics of the soil and the structure itself, its area, number of floors, and dimensions. As well as the characteristics of the work, the availability of professional and construction skills of the developer.
Construction on a pile foundation.
When doing the work yourself, it is easier to build a base in the form of a slab. This is the most affordable construction option, in which all the work is easy to do yourself. Remove the soil, lay the reinforcing strapping, pour the concrete solution.
It’s a little more difficult to make a concrete strip. To do this, it is necessary to install more formwork, also lay reinforcement, crushed stone and fill.
Even more difficult for a novice builder is to build pillars or piles. It is necessary to prepare cylindrical pits, mix concrete by hand, and fill them. And also qualitatively strengthen the horizontal beams of the grillage. Such construction requires the use of professional workers, sometimes construction equipment, and is often beyond the capabilities of a novice developer.
What is monolithic frame construction
The construction of monolithic frame buildings is carried out using a single technology. A monolith is a solid concrete structure, which is created directly on the construction site by pouring concrete into an assembled frame made of steel rods and elements. The concrete is poured and necessarily vibrated, a certain grade is selected, which ensures high strength.
The reinforcement frame can be connected with knitting wire or welded. The concrete grade, reinforcement class, and special additives in the solution are selected based on the number of floors and the seismicity of the region. The steel frame is poured with concrete into removable or permanent formwork, which forms the walls and other structural elements.
What does the frame of a monolithic building include:
- The foundation can be of different types.
- Columns – located vertically and connecting the base and ceiling.
- Monolithic lintels and ceilings that create a stiffening belt.
All structural elements are connected both by monolithic concrete and a reinforcement cage, thanks to which it is possible to create a rigid connection, strong and motionless, without hinges or backlashes.
Due to the fact that it is impossible to redo or replace something later, monolithic frame construction of a building requires extremely careful design with precise calculations and the use of specific technologies that can reduce the risk of deformations during the shrinkage process.
Advantages of technology
The construction of a private house using monolithic frame technology has certain advantages, thanks to which the method is becoming increasingly popular and is often used for the construction of houses according to individual projects.
The main advantages of monolithic frame technology:
- Fast installation process with minimal labor costs. The main stages are the creation of formwork, reinforcement cage, pouring concrete. The process is carried out continuously in separate zones, which eliminates downtime.
- Long service life without the need for repair or reconstruction.
- In case of emergency situations when one section is destroyed, the remaining structural elements remain intact and the building will not collapse. Monolithic frame is the only method of safe construction in earthquake-prone regions.
- The ability to implement a project of any complexity with an original layout, since in this case there are no mandatory load-bearing walls or partitions. Squares can even be realized as a single space with columns.
- Redevelopment in any format - due to the absence of load-bearing walls, without approval from supervisory authorities.
- Increasing overall stiffness over time due to the strength of concrete.
- Possibility to make ceilings in the house with a height of 3 meters.
- Construction work can be carried out at any time of the year.
- To build the frame you will need a small amount of materials.
- Large structures do not need to be delivered to the site; the assembly of frame buildings from reinforcement and concrete mortar is carried out directly on the construction site.
Disadvantages of housing
The construction of a monolithic frame also involves some negative aspects that you need to be aware of before starting calculations and design. All these factors can be eliminated through the judicious application of various technologies and construction methods.
The main disadvantages of monolithic frame technology:
- The presence of cold bridges that spread across concrete floors and external columns, which requires mandatory thermal insulation and façade cladding.
- A large amount of work on knitting and installing reinforcement, installing formwork, support posts.
- The importance of correct and most accurate calculations, on which the safety and comfort of operation, strength and service life of the building depend.
