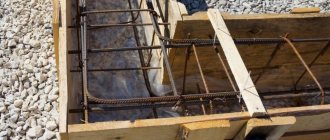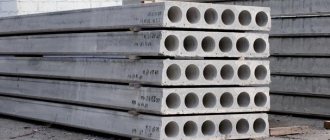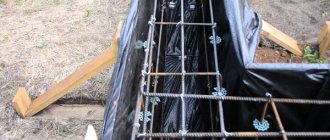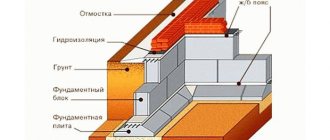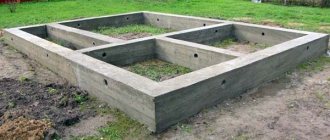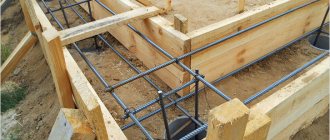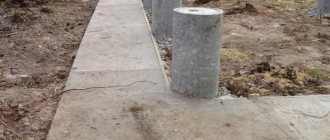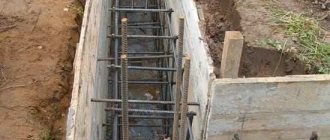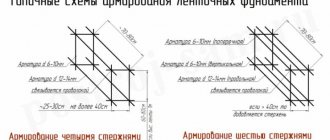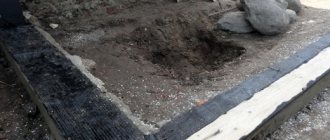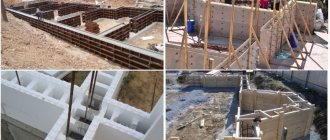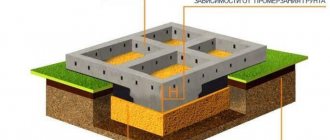SNiP 31-02 imposes requirements on foundations, basement walls and ground floors in terms of strength and deformability at calculated values of impacts and loads, and durability. The walls of heated basements and floors on the ground must also meet the requirements for resistance to heat transfer from energy saving conditions, for protection against the penetration of atmospheric and ground moisture and air into the structure, for preventing the accumulation of condensation of water vapor inside the structure, as well as for protecting the premises of the house from the penetration of ground gases . Requirements for ensuring thermal insulation, protection against air permeation and vapor permeation are given in Section 9.
Standards for organizing strip foundations
Are you planning to organize a strip foundation? GOSTs and SNiPs that will be useful:
- GOST 13580-85 (1994) foundation based on reinforced concrete slabs;
- SNiP 2.02.01.83 (1995) foundations of structures;
- SNiP 3.03.01-87 load-bearing and enclosing structures of the building;
- SNiP 3.02.01-87 bases, foundations and other earthen structures, etc.
Having familiarized yourself with the given list of normative literature and SNiPs for strip foundations, you can be completely confident in the construction of a reliable structure.
Types of strip foundation
The technology for constructing a strip foundation involves several options for organizing the foundation for a building. This list includes the following designs:
- rubble concrete type - it is made using cement, sand and coarse stones (up to 300 mm in diameter). This is ideal for rocky terrain and sandy soils. The service life of the structure reaches 150 years. The installation of strip foundations is being carried out in accordance with SNiP II-22-81 (1995) stone and reinforced stone structures;
- reinforced concrete base - it is a steel frame, Filler: cement, sand, gravel or ordinary broken stone. This strip foundation technology is considered the most reliable and is suitable for almost all types of soil;
- a brick-based foundation is inexpensive, suitable only for “one and a half brick” structures and wooden houses. Unsuitable for soils with close water-bearing layers;
- foundation slabs are not inferior in strength and practicality to their reinforced concrete counterpart. Built from factory blocks. However, the technology is complex and requires the use of special equipment.
These types of building foundations differ from each other not only in technology, but also in cost. The price of a slab-based strip foundation is the highest, followed by a reinforced concrete structure. The list is completed with a rubble concrete and brick foundation.
Foundation types and technology
In order for the foundation insulation technology to be followed, it is necessary to initially decide on the type of foundation. In order to make a choice, you need to know exactly what material will be used to build the house. With the help of SNiP, foundations and foundations can be calculated in advance. This is necessary in order to know the size of the foundation. The type depends on what the main structure of the house above the foundation will be.
But don't forget about the soil. If it has features, then you need to calculate everything at once. This way, less time will be spent on calculations, and the result will be more effective.
There are these types of foundations:
- Columnar. This type of foundation is placed at a depth of at least two meters.
- Solid. This type of foundation has a peculiarity: it is located along the entire perimeter of the building. Such a base can withstand heavy loads.
- Tape. This type of foundation can only be placed where there are load-bearing walls.
Stages of work
The first step when insulating the foundation with your own hands is to remove the top layer of soil. This can be done with any tool. According to the future perimeter of the building, the area is being cleared. When performing this work, it will be clear by what percentage the soil is subsiding. Everything can be determined by its composition. Very often this link is not taken into account, and then the house quickly collapses.
The percentage of plant rotting is taken into account. When working with wooden houses, this fundamental task becomes the main one. The wooden house and its foundation are located near the soil.
The wooden structure of the house rests on the soil. If the soil is not stable, then the house will warp or a number of problems will arise with its further operation.
After this you need to look through all the diagonals.
It is necessary to apply the SNiP rule “Foundations and Foundations”. If the foundation is uneven, you have to either fake it or adjust the corners of the roof. Even a beginner can take a simple level and walk around the perimeter of the foundation, measuring it.
Pouring concrete into a trench
Requirements for pouring concrete mortar into the foundation are presented in many documents - TSN 50-302-2004, VSN 29-85, GOST 13580-85, SP 63.13330.2013, SP 52-101-2003, SNiP 52-01-2003, SP 22.13330 .2011, GOST R 54257-201, and others. The mortar is poured into a trench limited by formwork in layers, with a layer thickness of 0.20-0.25 m. The mortar is laid in one direction, but with a large tape width, it is allowed to pour inclined layers at an angle ≤ 30 0. ” alt=””> After pouring one layer and spreading the solution, all concrete must be compacted with a vibrator or manually using a shovel or crowbar to release the air in the solution, which weakens the concrete and makes it more vulnerable to destruction when exposed to multi-vector loads. The next step is laying the top layer of mortar. If the foundation strip is wide and deep, then it is necessary to make a cold seam. If the previous layer of concrete has set and hardened, then its surface must be cleaned and degreased, and then dried with a stream of warm air, before laying the next layer of mortar. Cleaning a cold working joint is mandatory, since pouring a top layer of concrete onto a dirty surface will destroy the monolithic structure of the base due to the dirt and cement film located between the layers of mortar. The basic provisions for the formation of a foundation strip are regulated in the above documents.
Excerpt from SNiP
Clean the concrete surface from the cement film with a metal brush (for concrete strength ≥ 1.5 MPa), milling (for concrete strength ≥ 5 MPa), sandblasting (for concrete strength ≥ 5 MPa) or washing with a stream of water (for concrete strength ≥ 0.3 MPa ). The cheapest method is water cleaning, and this point also affects the overall cost of the strip foundation.
The cold working seam is located in the base body not only horizontally, but also vertically and perpendicular to the axes of beams, walls, columns and slabs. The working seam is cut off with a shield made of boards or plywood, and for the free passage of reinforcement, holes of the appropriate diameter are made in it for the frame rods.
Before pouring the SNP strip foundation, wait a certain time to achieve a concrete strength in the previous layer of at least 1.5 MPa. For the first 3-5 days, the unhardened layer is protected from precipitation and sunlight, frost or heat. Mechanical damage to concrete during this period is also unacceptable until the strength of concrete increases to 1.5 MPa.
General provisions of SNiP when designing foundations
SNIP standards for fittings
Snip 52-01-2003 contains all the basic diagrams and requirements for the design of a reinforced concrete building. It also records the main types of deformations, strength indicators, and dimensional requirements:
- When performing construction work on the construction of a foundation, it is necessary to use a reinforcement device with a quality certificate;
- The rods must be fastened tightly to prevent them from moving when pouring the solution;
- When using welded reinforcement parts, it is allowed to use a welding method that does not cause changes in shape;
- The bending of the rods must have a radius that is identical to its fixed value in the construction plan;
- The device must have joints that must match the strength of the main material;
- The distance between the vertical rods of the strip base is determined according to their diameter. The types of aggregate in the mixture are also taken into account.
- The pitch when pouring should be more than 25 cm;
- The segment between two longitudinal rods is no more than 40 cm;
- The distance between the transverse rods is no more than 30 cm;
