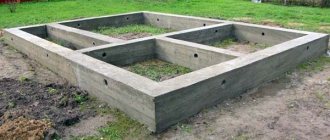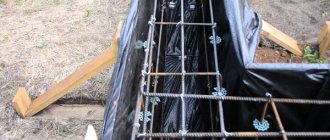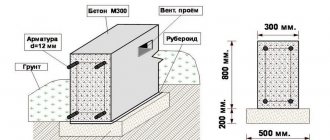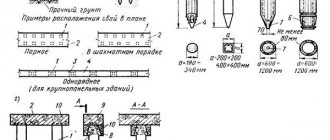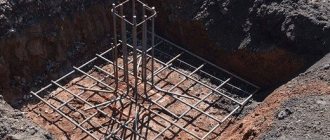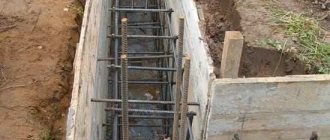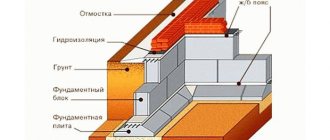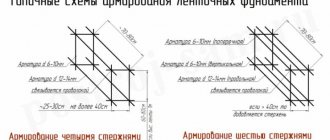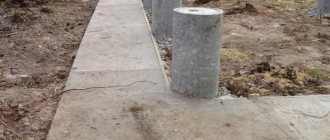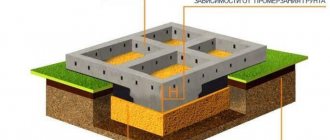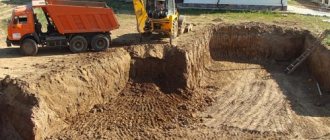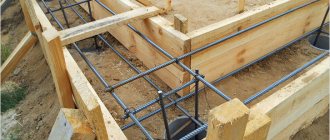Pouring the foundation of a future home requires special attention. The most common foundation is a strip foundation - it is a closed contour of concrete that distributes the weight of the entire building onto the ground.
To increase the strength of a concrete foundation, reinforcement is used , that is, metal rods - reinforcement - are added to the concrete casting.
This strengthens its structure so that cracks do not form that appear due to soil vibrations, temperature changes, etc.
Choice
To choose the right reinforcement, you must first determine which type is suitable for the foundation .
Steel rods can be with a smooth surface (designated as A1) or with a grooved surface (A2, A3, A4, etc.). Reinforcement A1 (mounting) has less adhesion to concrete , so it is used in that part of the base where there will be minor loads.
Working, A3 fittings, has three types of protrusions:
- crescent-shaped , increases the resistance of reinforcement to breaking loads, used for thin walls ;
- ring , usually domestically produced, increases adhesion to concrete , designed for powerful concrete structures;
- mixed , combines the advantages of both types.
The reinforcement can be sold in the form of steel rods, welded mesh, which was produced in production, or in coils .
Before choosing reinforcement, decide on the method of connecting the rods. For welding you need fittings marked “C”.
fiberglass fiber can be found as a reinforcing material . It has many advantages: it weighs much less than steel, is not afraid of corrosion, is resistant to moisture , and does not change size with temperature fluctuations.
But still, metal reinforcement has greater rigidity and is considered the most reliable material for strengthening the foundation.
Reinforcement system requirements
The strip foundation is subjected to significant compressive and tensile loads.
The purpose of reinforcement is to transfer forces to metal rods, to prevent deformation of the concrete strip during soil movement, and to prevent the transformation of microcracks into cracks. To protect against multidirectional loads, the reinforcing system/frame must have elements laid in different planes.
We recommend: Construction of a foundation made of reinforced concrete slabs in a private house. Types, which ones to choose, how to install?
Compressive loads are taken by vertical reinforcement, and tensile loads are taken by horizontal rods.
Thus, the design of the armored belt should be a three-dimensional system with elements of both directions. In this case, maximum compression is observed in the upper layers of the foundation, and tension is observed at the bottom of the concrete strip.
Selection of fittings
In principle, reinforcement can be carried out with the following elements - hot-rolled or rod grade A; cold-deformed or wire grade BP and high-strength rope grade K. For strip foundations, class A rod reinforcement .
Based on the type of surface of the rods, the following brands are distinguished:
- A240 (old designation AI) – fittings with a smooth surface. Its use is limited to vertical ligaments.
- A300 (AII) – rods with a periodic, ring-shaped profile.
- A400 (AIII) – reinforcement with a periodic crescent-shaped profile. This type is most suitable for the foundations of critical structures.
The numbers in the markings of the reinforcement indicate the yield strength of the material. Rods are available in standard lengths of 6 and 12 m.
Reinforcement placement
Regarding the correct placement of reinforcing elements in concrete, such important parameters as the thickness of the protective (concrete) layer and the distance (pitch) between the rods . The first parameter is due to the requirement of protection from external aggressive influences. The metal should not extend outside the foundation on either side. This applies to both the rods themselves and the fasteners (clamps, strapping).
The minimum layer thickness is standardized by SP 50-101-2004. For rods it is 4 cm with preliminary concrete preparation and 7 cm without it, and for connecting elements - 3.5 and 6.5 cm, respectively.
In no case should the thickness be less than the diameter of the reinforcement used.
The installation step of the reinforcements depends on their diameter and number in the row. In the lower part of the foundation, there must be a distance between the rods of at least 2.5 cm for single- or double-row reinforcement and at least 5 cm for more rows.
In the upper part it is 3 and 5 cm, respectively. The pitch of the vertical ligaments is adopted similarly.
We recommend reading: Calculator for calculating the need for reinforcement for foundations
Stages of work
- Drawing up a project that will take into account all the soil features based on geological research. Depending on them, it is worth deciding on the type of foundation, its depth, and making calculations about upcoming expenses .
- Site preparation - removing the fertile layer and marking the future foundation. All distances are measured with a tape measure, pegs are driven into the ground at a distance of approximately 30 cm from each other, they must be installed at the corners. A cord or thick threads are stretched between them. Please ensure that the corners are strictly rectangular, especially if you are going to build a house made of timber .
- After the trench has been dug, you should go to its bottom lay a sand cushion approximately 10 - 15 cm thick for soil compaction. Most often, sand is moistened with water for maximum shrinkage, this is enough, but on some soils it is sometimes necessary to use geotextiles to prevent groundwater from penetrating and having a destructive effect on the foundation.
- The next stage is the assembly of formwork from wooden panels , the height is adjusted according to the level, all cracks are covered with film or other material.
- The most important point is the installation of fittings . Depending on the correct knitting and location of the steel rods, the rigidity and strength of the foundation will depend.
- Pouring concrete mixture into the resulting structure . Now all that remains is to wait for complete drying and hardening, which occurs within 3 to 5 days and depends on the weather.
As you can see, almost all stages are not difficult to complete, except for reinforcement, which requires certain knowledge and skills. It is important to remember that openings should be provided for various communications .
Step reinforcement
If the construction site has large differences in height, then the foundation is poured with steps , which are reinforced according to a certain pattern:
- The reinforcement of the step is extended by 1 meter from the ledge .
- Rods 2 meters long should be placed in the upper part , its middle should be at the center of the ledge.
- Horizontal rods should be laid one and a half meters apart from each other .
Corner reinforcement
A lot of mistakes are made when reinforcing corners, but in no case should they be allowed, because this place experiences multidirectional loads , and incorrect laying of reinforcing rods will lead to the fact that the foundation will not be a monolithic structure, but a set of separate parts, cracks will appear , the concrete will delaminate.
Usually simple crossing , without additional vertical and horizontal reinforcements, which does not ensure the strength of the entire foundation.
To prevent this from happening, additional reinforcements should be used in the form of U-shaped or L-shaped rods; they are used at the joints of the reinforcement.
There are many schemes for their location. Transverse rods are laid twice as often as in the middle .
Additionally, vertical rods are laid. If it is necessary to reinforce an obtuse angle, then several L-shaped rods should be used , located in a certain way. The structure is reinforced with additional cross members.
Connection methods
There are two ways to connect steel rods to each other.
Welding is a quick and easy process, but it has a number of disadvantages:
- Due to high temperature, the properties of the metal change.
- In order for the welding units to be strong, a highly qualified welder is required .
- Welding increases the rigidity of the structure , thereby increasing the likelihood of violating its integrity when pouring concrete.
Knitting is the most effective method , although it takes more time.
Knitting is done with wire using pliers and a special hook.
Types of fittings used
Before starting to analyze the topic of how to properly knit reinforcement for a foundation, you need to understand the reinforcement itself. Indeed, today the market offers two varieties of it:
- This is regular steel.
- Composite.
Everyone has long been accustomed to using ordinary steel. But what is the second model, how does it differ from the first, and is it better?
Steel
Metal reinforcement consists of six classes, which differ from each other in the percentage of alloying additives. And the more of the latter, the higher the class, the higher the characteristics.
The reinforcing bars themselves are rods with a smooth or grooved surface. The first class is smooth, the rest are grooved.
The relief structure is an increase in the area of adhesion between reinforcement and concrete mortar. In addition, the protrusions act as restraining sides when the reinforcement structure begins to work in tension.
Rods with higher characteristics and sizes are too expensive, but they perform the same functions with not the heaviest loads. And the lower class reinforcement for foundations is rather weak. But we must add that even smooth reinforcement is used in reinforcing frames. It is not the main one, but it is used for jumpers, braces, ligaments and other non-loaded units.
When choosing, you need to pay attention to the product labeling, especially the indices. Here are just two of them:
- “C” is a designation that the reinforcement can be welded.
- “K” - anti-corrosion additives were added to the steel. This type is the most expensive, so it is not used in private housing construction.
As for welded reinforcement, it is also not the cheapest option. Therefore, for private owners, the best option is knitting with steel wire. As for the question of what kind of wire is used to knit the reinforcing frame, we will talk about it below.
Composite
This variety is a relatively new material. It is based on plastic, to which filling components are added: glass, carbon, basalt.
The most popular is the fiberglass variety, because it is simply cheaper than the other two with almost the same strength characteristics.
If we talk about the technical characteristics of this material, then:
- The tensile strength of plastic reinforcement is 1000 MPa, and that of steel reinforcement is 390.
- It is 3.5 times lighter than metal.
- Steel corrodes, plastic does not.
- It does not conduct electricity.
- It has low thermal conductivity.
As for the negative aspects:
- Metal reinforcement is better in elasticity.
- Plastic belongs to the category of slightly flammable materials.
- When heated, it softens.
- Fiberglass reinforcement can only be tied with clamps or wire; steel can be welded.
Today, clear recommendations on the technology of using composite reinforcement have not yet been developed, so experts recommend using it in foundations for lightweight buildings. It is better to lay steel under heavy ones.
Calculation of reinforcement for strip foundations
Before purchasing, you need to calculate the required amount of material:
- Calculate the length of all walls . For example, let’s take a foundation 12 m long, 6 m wide and a 6 m partition. The perimeter will be (12+6)x2+6=42 m.
- Since a 4-rod scheme is mainly used, we multiply the result by 4. We get 168 m.
- We will have to take into account the launch of the rods when joining, so we add about 10 - 15% to this result, we get 168 + 17 = 185 m. We will need so many meters of steel rods to lay them horizontally.
- The next stage is calculating the number of transverse and vertical rods . The width of the foundation is 35 cm, the height is 90 cm. Let us calculate the perimeter of the resulting “rectangle”. We get 35x2+90x2=250 cm, that is, we need 2.5 meters of reinforcement every 50 cm.
- We divide the length of the walls by 50 cm (recommended step) and get the number of such rectangles: 12 m: 50 cm, we get 24 rectangles, add two additional ones in the corners - a total of 26 pieces.
- Similarly, we calculate the quantity along a 6 m wall, we get approximately 10 pieces.
- We find the total quantity - 26x2 + 10x3 = 82 pcs.
- Since one rectangle takes two and a half meters, we calculate how much reinforcement we will need: 82 pieces. x 2.5 m = 205 meters.
When calculating, keep in mind that sometimes the vertical reinforcement is slightly deeper into the ground for stability , so the height in this case should be increased.
In order not to get confused in a large amount of data , draw a diagram, outlining the places where all the joints, horizontal and vertical rods will be located .
Diameter
All fittings are divided into several types according to the diameter they have. A small diameter of 6-8 mm is typical for smooth transverse rods ; it is also suitable for vertical reinforcement.
For longitudinal reinforcement, a diameter of 10 mm and above is suitable.
Mating
As already mentioned, the elements can be tied together with aluminum or steel wire manually using pliers.
In addition, you can use self-tightening clamps ; they do not require special tools.
A special gun makes the job of tying much easier ; the wire is fed from a special reel and the knot is tied automatically in 5 seconds. The only downside is the high cost of the tool.
Laying
For convenience, the frame for the reinforcement is first assembled outside the trench . It is more convenient to assemble in separate sections, which are connected after installation.
Then the frame parts are placed in the foundation ditch on bricks or special plastic cubes, which are used as a stop; they also provide a technological gap from below.
The reinforcement should not come into contact with the formwork and soil to prevent corrosion.
How to crochet
Nobody does the work manually. It's practically impossible. There are special tools for this purpose that speed up and simplify the process. Each tool has its own characteristics of use. The following devices are available for tying reinforcement:
- Hand hook.
- Knitting gun.
- Screwdriver.
- Ticks.
Each of the tools has its own pros and cons, we will consider them, as well as the technology for their use, and based on these data and the opinion of an expert (a reinforcement specialist with 10 years of experience), we will summarize and choose the best option for tying reinforcement.
There are even automatic hooks on sale, but reviews about them are mixed. Some note the short lifespan, others say that it is difficult to twist wire 2 mm or more thick.
There are several options for connecting knots when crocheting reinforcement. Let's look at the most popular ones.
The same requirements apply when strengthening corners and junctions with L-shaped and U-shaped additional reinforcing elements.
Knitting a metal frame from reinforcement for a strip foundation can be done not only in the formwork, but also in separate fragments (made in a place convenient for you), which are then lowered into a box.
Important! It is necessary to tie the reinforcement of individual fragments together. Schematic representation of reinforcement tying technology methods
Schematic representation of reinforcement tying technology methods
To form the metal frame of the base, three strapping methods are used:
- Welding. At first glance, welding is the simplest and most effective way to connect reinforcement, but in practice everything looks different. During welding, the metal is heated to high temperatures and deformed, which results in a partial loss of rigidity. You also have to hire a professional welder who knows about the properties of the metal and can avoid burning it, and this is an additional financial expense. There is also a risk of destruction of the welding site during operation of the industrial vibrator. Difficulties arise if you bend metal close to the welding site.
- Connection using bent wire or plastic clamps (ties). This method is popular among many developers, since the connection can be made with your own hands in a matter of minutes. If flexible wire is used, then a special tool must be used to connect the links. Plastic clamps are more reliable than wire, but are more expensive. The connection diagram is similar, only then you have to bend the rods at the required angle.
- Overlapping. This method involves overlapping reinforcement with further fixation with wire. It is practiced more for horizontal belts made of mesh, and a vertical smooth rod is used inside the joint.
Any of the above methods can be implemented with your own hands. In this case, you have to bend the metal, which is quite problematic, given the rigidity of the reinforcement and its minimum diameter for horizontal chords of 12 mm.
Sketch of the technology for correctly creating connections between reinforcing bars and crocheting
It is quite possible to knit reinforcement using available materials. But it is worth noting that correctly tying the rods together does not guarantee compliance with all building codes and high-quality installation. Since the pattern of knitting the frame depends on the type of foundation, its size, thickness and type of material used. Therefore, you need to take into account several key rules:
- If mesh is used as a reinforcement frame, then the strapping must be overlapped.
- Taking into account the type and cross-section of the reinforcement, it is necessary to calculate the length of the bypass at the connection points.
- The rods must be bent strictly at a certain angle and evenly.
- The grade of concrete and working conditions at the joint are taken into account. The minimum overlap length is at least 25 cm.
If reinforcement is carried out at a height of 3 meters or more, then scaffolding or scaffolding is indispensable. The strapping technology turns out to be more complex, due to existing safety rules for working at height. Tying is carried out in three stages:
- First prepare the reinforcement and tie slings to it.
- Raise to the required height, level and place in plastic guides.
- Tie the rods using any of the listed technologies.
The cost of strapping is relatively low, since craftsmen can process several square meters of frame in an hour. And when using special knitting tools, it’s even faster. And they guarantee the quality of the knitting of the rods and compliance with all construction standards, especially since the rods will be bent with special pliers.
Video instruction
Scheme
It is necessary to strengthen the upper and lower parts of the foundation, so longitudinal rods are laid at the bottom and top , which will take on the main load.
If the height of the foundation is higher than 20 cm, then vertical and transverse reinforcement should also be laid. The frame layout will resemble a rectangular honeycomb or cell.
The reinforcement spacing for the crossbars is approximately 25 -30 cm.
If transverse and vertical reinforcement is performed using one steel rod, which is bent in the shape of an L, then this will increase the strength of the structure , since it will become monolithic.
You can learn more about the reinforcement of strip foundations from this video:
Price
The price depends on the diameter and length of the steel rod . It varies approximately between 300 - 400 rubles. for one steel rod 12 m long.
Some companies offer to buy reinforcement by weight . To do this, you need to calculate how much one meter weighs, based on this, set the required quantity, the price per ton will be approximately 20 - 25 thousand rubles.
What kind of substrate is there for warm water floors? Properties and rules for installation of heat-insulating materials. You can find out the technology for laying flooring such as parquet boards here.
Read about the properties of polyurethane floor plinths, as well as methods for cutting and installing this molding in our article.
Reviews
“We tried to use new composite reinforcement in the extension. They didn’t decide on the foundation of the house, since the material is new and rarely has anyone used it. There is one plus, but a serious one - lightness. Convenient to lay, tied using special clamps. According to the manufacturer, it can withstand heavy loads, we’ll see over time, so far we’re happy.” Artem, Rostov
“I did welding between steel rods for the foundation, then I was tormented by installing the entire structure in the trench; it turned out to be rigid and heavy. In the future I will make smaller sections for convenience.” Mikhail, Orsk
“The builders advised us to tie the reinforcement with plastic clamps, it worked out really quickly and inexpensively. Just keep in mind that this method is not suitable for winter; in the cold the plastic may burst.” Karina, Ekaterinburg
“We made a classic foundation according to all the rules, with the laying of reinforcement, which was tied with wire, and everything was calculated. In the end, of course, everything is reliable and durable, but we were told that it was possible to save on the amount of reinforcement, there was no need to use it as much. Time will tell which of us is right.” Lyubov, Vladimir
