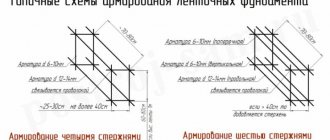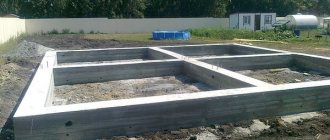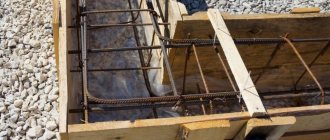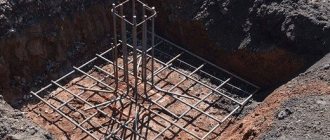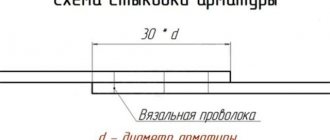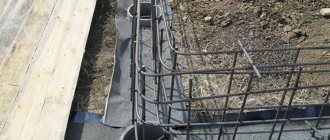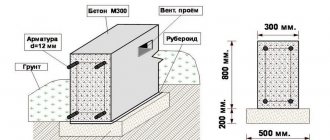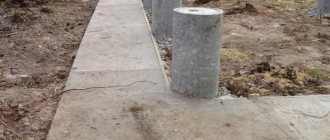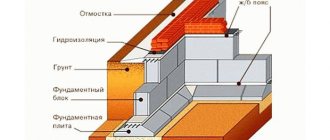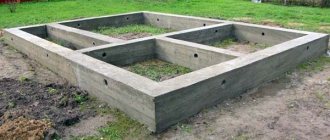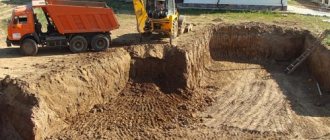The strip foundation has the most attractive qualities from any point of view.
It is economical, has a large margin of safety, and is created from a relatively small amount of building materials with limited volumes of work.
The technological sequence of work is simple and accessible to anyone, even without experience or special training.
The only task is to ensure the rigidity of the tape, eliminating the possibility of destruction.
For this purpose, a special procedure is used - reinforcement.
Do I need to reinforce the strip foundation?
The main material from which the tape is made is concrete. It can withstand high pressure, but has no elasticity and cannot withstand stretching or bending.
The rigidity and immobility of the base is ensured by a reinforcement cage installed inside the concrete strip and preventing it from changing its configuration . It is a figure in the form of a spatial lattice, which is assembled from special rods in a certain order.
The principle of operation of the frame is simple - its design repeats the slightly reduced shape of the tape. When bending loads appear, the reinforcing bars located inside work in tension and keep the concrete casting from breaking.
Without them, the tape will break due to seasonal soil movements.
Structure of the reinforcing frame
The frame is the skeleton of the future foundation.
It consists of the following types of fittings:
- longitudinal, which absorbs tensile load. It is laid below and above the foundation of the building;
- transverse, which is laid if the foundation is more than 150 mm high.
A clamp is formed from transversely and vertically mounted steel rods. It does not participate in load distribution . Its main purpose is to prevent cracks from occurring in concrete and to hold longitudinally installed rods.
The question is often asked what diameter of reinforcement is needed for a strip foundation.
There are two types:
- made of fiberglass;
- of steel.
Metal rods are most often used.
How fittings work
The main elements of the frame are horizontal rods. They have an increased thickness compared to other rods and are located at a small (about 5 cm) distance from the surfaces.
Vertical rods - clamps - serve to support load-bearing elements and after pouring concrete they become practically unnecessary.
When tensile or bending stresses appear, the steel rods begin to take them upon themselves, one part works in compression, and the opposite ones work in tension . Concrete can withstand pressure without consequences, and tensile strength is absorbed by reinforcing bars that can withstand significant loads.
This ensures the integrity of the tape, increases its load-bearing capacity and durability.
How to calculate base loads
The load on the base of the foundation consists of the weight of the entire building.
It includes the weight of the following elements:
- Base.
- Walls.
- Floors.
- Roof.
In addition, it is necessary to take into account external influences - wind loads, the weight of snow in winter, etc. Therefore, the problem of determining weight must be solved comprehensively. Some data (amount of snow, depth of soil freezing, specific gravity of materials) can be found in the SNiP tables.
The volume of all elements of the building is determined by area and thickness. Then the volume is multiplied by the specific gravity, resulting in the weight of a particular structural element of the house . Then all the obtained values are added up, the weight of the snow (found in the SNiP tables) and the approximate weight of furniture, household utensils, household appliances, etc. are added to them.
NOTE!
The procedure is complex and requires attention and thoroughness, but it will have to be performed in any case.
Types and sizes of fittings
To reinforce a strip foundation, two types of reinforcement are used:
- Metal. It is made of hot-rolled steel rod with applied ribs that promote adhesion of the rod to the concrete mass.
- Composite. There are three main types - fiberglass, carbon fiber and basalt plastic reinforcement. This species appeared relatively recently, builders treat it with caution.
The supporting rods have different sizes - 6,8,10,12,14,16,18 mm, etc. up to 80 mm in diameter. Composite rods have a smaller range of sizes from 3.5 to 48 mm. To make clamps, thinner rods with a smooth surface are used.
The most common metal reinforcement has high strength, ensuring the integrity and load-bearing capacity of the foundation. A relative disadvantage is the tendency to corrosion and the heavy weight of the material.
Composite rods are much lighter than metal ones, cost less and are not subject to corrosion. The only drawback is the inability to bend, which in some cases is necessary.
In addition, welding connections are not available for them. Experts have not yet had time to form a strong enough opinion about composite reinforcement; it appeared not long ago to have time to collect statistics and substantively study its working qualities.
Rods for tape base
Scheme for reinforcing the corners of a strip foundation.
What reinforcement should be used in the case of constructing a strip foundation? The working type of reinforcement for this type of foundation uses class A 2 rods, that is, those that are marked A 300, A 3 - A 400, A 5 - A 800 or A 6 - A 1000. These are rods with a surface similar to braid
Thanks to this external shape, the reinforcement adheres well to concrete. For an additional option for vertical reinforcement, hot-rolled smooth rods are used. Fittings marked A 240 are suitable here. In this case, it is possible to use ribbed fittings. It also helps to connect the reinforcement with concrete as much as possible.
With a strip foundation, the zone of greatest tension is located on the surface, so the reinforcement does not go deep into the concrete. The main rods have a diameter of 1−1.4 cm. For heavy buildings, 2.2 cm is suitable. Additional reinforcing rods usually have a diameter of 4 to 10 mm.
How to choose fittings and which should be used
There is a simple method for choosing the diameter of the rods:
- The cross-sectional area of the concrete strip is calculated. For example, with a width of 0.4 and a height of 0.6 m, the area will be 0.24 m2 or 240,000 mm2.
- We multiply the resulting area by 0.001. We get 240 mm2. This is the minimum total area of reinforcing bars.
- We divide the total area of the rods by the desired number or cross-sectional area of one rod. We get the cross section or the number of horizontal rods in the frame. Using the SNiP tables, we select the type of fittings that are similar in size. In this case, the best option would be 4 rods with a diameter of 10 mm.
IMPORTANT!
The calculated total cross-sectional area of the reinforcement is the minimum value. It can be increased, but cannot be decreased.
In practice, things are usually simpler. With the most common section of the tape 30-40 cm by 60-70 cm, a rod with a diameter of 12 mm is used, and for larger sizes - 14 mm or more, respectively, depending on the construction .
Prices for fittings
The reinforcement is sold in coils and rods; the exact prices for the material depend on the distance from the warehouse and the size of the batch. When calculating the amount of material required for construction, it is taken into account in meters. When purchasing reinforcement, its cost is calculated in tons.
For a clearer idea of the cost of the material, it is necessary to take into account the following indicators:
- The type of reinforcement necessary for the construction of a building (steel, basalt or fiberglass).
- Diameter, class and grade of material.
- The mass of 1 linear meter of reinforcement, which is measured in kilograms.
- Number of linear meters of material in 1 ton.
- Its cost is per 1 meter.
To accurately calculate how much 1 m of reinforcement will cost you, you will need to know the cost of 1 ton, which is divided by the number of meters in 1 ton. On average, reinforcement costs from 7 rubles/kg to 25 rubles/kg.
What should be the step
The reinforcement spacing, like other operating parameters of the frame, is regulated by SNiP 52-01-2003. Typically, the rods are spaced from each other at a distance that is a multiple of the diameter. On average, the distance between adjacent rods is taken to be 23-25 diameters.
In this case, the main selection criterion is the size of the tape, since the location of the reinforcement must correspond to the needs of the structure. The best option is to immerse the frame rods to a depth of about 5 cm into the thickness of the concrete.
This allows you to reliably protect the metal from corrosion and provides the tape with proper rigidity and strength.
The pitch of the transverse elements (clamps) should not exceed the maximum distance between the outermost bars of the lattice. This is a requirement of SNiP, but in practice it is often forgotten, distributing clamps less often than necessary.
If no problems arose during pouring, then during operation, reducing the number of clamps does not matter . But loads from pouring concrete and movement during hardening can disrupt the order of reinforcement distribution, which threatens to reduce the strength of the tape.
How much reinforcement is needed?
In order to calculate the amount of reinforcement, first of all you need to find the total length of the tape - add the length of the internal sections of the foundation to the perimeter. Then the resulting value must be multiplied by the number of rods in the frame.
It is found by multiplying the number of rods in one horizontal lattice by the number of vertical lattice. The resulting value will show the total number of working rods.
The second stage will be the calculation of the number of auxiliary fittings required for the manufacture of clamps. The total length of the tape is divided by the distance between the outer rods of one horizontal grid.
This will show the number of clamps. Then you need to calculate the length of the perimeter of one clamp and multiply it by the number of clamps. This will give you the total length of the auxiliary rods.
In addition, it is necessary to calculate the number of corner elements. The total number of corners of the foundation is multiplied by the number of rods in the frame section.
NOTE!
If a special or special reinforcement scheme is used, the number of corner parts is calculated in accordance with it.
Calculation of the required amount of reinforcement
Calculate the total length of the walls. For example, a house has a base 6 m wide, 12 m long and has a 6 m partition, the total length is (12+6)x2+6=42 m.
- Basically, a 4-rod system is used for the reinforcement frame, which means that the total length must be multiplied by 4 = 168 m;
- It is necessary to take into account the overlap of rods at the joints, for this reason 10-15% is added to the total length of the material, resulting in 168 + 17 = 185 m the length of the main reinforcement located horizontally of the reinforcement frame;
- After this, calculate the required number of rods located vertically and across the foundation. The width of the foundation is 35 cm, and its height is 90 cm. We calculate the cross section, which is equal to 35x2+90x2=250 cm, this means we need to use 2.5 m of rod for every 50 cm of foundation length;
- We divide the total length of the external walls by 50 cm and how many such sections are needed on them: 12 m: 50 cm, the result is 24 pieces, we take into account 2 additional pieces in the corners = 26 pieces;
- In the same way, we calculate how much is required for a partition length of 6 m, the result is about 10 pieces;
- We calculate the total amount 26x2 + 10x3 = 82 pcs;
- According to calculations, 2.5 m of reinforcement is needed for 1 segment of 50 cm, we calculate the total amount of material required: 82 pcs. x 2.5 m result = 205 m.
When making calculations, do not forget that in some cases, vertical reinforcement bars are slightly buried in the ground for stability; for this reason, their height must be increased by the required amount. In order not to get confused in the multitude of data, make a diagram, indicating the areas where all the joints of the reinforcement will be, where its vertical and horizontal rods will be located.
General reinforcement scheme
There are two main tape reinforcement schemes:
- With four rods. The frame consists of two rods at the top and two at the bottom. Suitable for tape widths less than 50 cm.
- With six rods. Two horizontal gratings of three rods each are made, located inside the casting, one on top, 5-7 cm below the surface of the concrete, the other at the same height above the base of the tape.
The choice of scheme is determined by the requirements of SNiP. The distance between two adjacent rods should not exceed 40 cm. If the width of the base is large and does not allow meeting the requirements of SNiP, use the second scheme with three rods in each grid.
