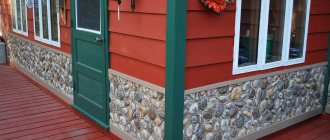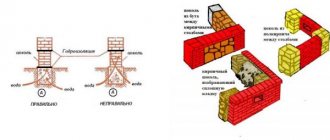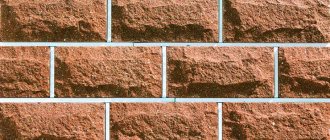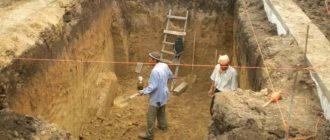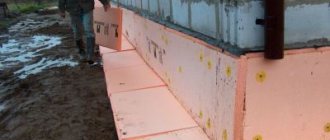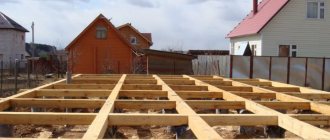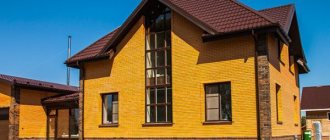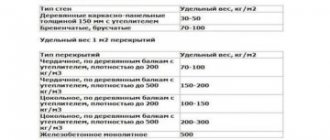Types and brands of bricks for the plinth
Since the building’s base needs to be made from the most durable and high-quality material, many developers are interested in what material is best to make it from. In construction, the following types of brick materials are used for plinth cladding.
Clinker brick
The material for making clinker bricks is a special type of clay, which is fired in special kilns at a temperature of about 1200 degrees Celsius. Clinker consists of refractory clay (chamotte), feldspars and clay materials.
Brick after firing can have different color shades. This type of building material belongs to the expensive elite class and is characterized by high strength characteristics and an attractive appearance. Sometimes clinker bricks are used as sidewalk paving stones.
If we compare with ordinary ceramic bricks, then clinker material will have a clear advantage:
- The strength indicator (the ability to withstand loads without destruction) is more than 300 kg per 1 cm2.
- Water absorption (the ability of a material to absorb water until completely saturated) is at least 6%.
- Frost resistance (the ability to withstand multiple freezing and thawing processes without complete destruction of the material) is more than 100 cycles.
- Heat resistance.
- High sound insulation properties.
Having all these advantages, plinth clinker brick perfectly protects the above-ground part of the foundation and gives a beautiful, elegant look to the building.
Clinker plinth brick
Acid-resistant plinth brick
Without exaggeration, this type of brick can be classified as an “eternal” building material. Acid-resistant bricks for the plinth are made from special clay raw materials with high technical indicators of ductility, refractoriness and fire resistance. Clay contains silica, alumina and iron oxide. After firing in special kilns, the brick acquires a rich yellow color. The chemical composition and improved technical performance ensure resistance to high temperatures and aggressive environments.
The production of such material is standardized and manufacturing plants produce the following brands:
- Straight brick with dimensions 230 x 113 x 65 mm.
- Double-sided end brick 230 x 113 x 55 mm.
- Double-sided wedge rib brick 230 x 113 x64 mm.
Acid-resistant brick has a low water absorption rate; such a brick practically does not get wet, which makes it an ideal material for cladding a basement.
Acid resistant brick
Sand-lime brick
In the case of using sand-lime brick for the basement of the building, a mandatory requirement will be the installation of external protective finishing in the form of various plasters. The main advantage of silicate-based building materials is their low and affordable price. Sand-lime brick is made from a mixture of quartz sand and lime using autoclave steam processing technology, so this building material is not recommended for use in conditions of high environmental humidity.
Socle made of sand-lime brick
Under the influence of moisture, the brick will become wet, lose its technical strength indicators and eventually completely collapse. It is possible to use sand-lime bricks for constructing a plinth only in arid areas with little precipitation.
When using silicate for the base of a building, it is best to perform high-quality cushion waterproofing from 2 layers of roofing roll material.
Red ceramic brick for plinth
Basement ceramic bricks for laying the ground part of the foundation
Red ceramic brick is a universal building material known since ancient times. It is made from clay by firing in ovens and subsequent drying in drying chambers. It has gained its popularity among builders due to its excellent performance, durability and reliability.
Red plinth brick has good resistance to both capillary and atmospheric moisture. The red brick for the construction of the building's basement must be solid with a dense structure, since atmospheric moisture will condense in the hollow one, which will lead to the destruction of the brickwork mass. Of all the types of building materials for the plinth, red ceramic brick is one of the most popular and widespread types.
Water absorption of brick
GOST 379 - 95, as well as GOST 530 - 2012 tell us that the water absorption of both silicate and ceramic bricks should be at the level of 6%. It is worth noting here that the documents only tell us about the lower limit of this parameter.
In practice, water absorption in the range of 6 - 13% is considered optimal, and many experts have long noticed that the water absorption of ceramic bricks can be slightly greater than that of silicate bricks and range from 6 - 14%.
The structure of sand-lime brick has a crystalline basis, since the raw material for its production is sand. It is for this reason that sand-lime brick is able to absorb and quickly release moisture back.
For ceramic bricks, the starting raw material is clay.
Its structure is layered. Accordingly, moisture is absorbed and retained between its layers for a longer time. Due to this delay, when the air temperature fluctuates, the moisture inside the ceramic (red) brick begins to destroy it, forming chips on its surface.
This fact suggests that ceramic brick, due to the retention of moisture in its layers during seasonal temperature changes, is much more susceptible to cracking, and therefore destruction, than silicate brick.
For example, I personally observed this kind of cracking and destruction of the basement made of red brick in low-rise houses built after the war, the so-called “Stalin buildings”.
The basement of these houses was necessarily plastered and painted. This was done not only for beauty, but also for the purpose of at least some protection from direct penetration of moisture.
And all the same, over time, pieces of plaster fell off from such a base along with pieces of red brick, so the “stone workers” had to constantly grease these bases with fresh cement mortar almost every spring. I think you yourself could observe such a picture in your city.
In turn, a number of studies have shown quite good resistance of sand-lime bricks in relation to ordinary water.
I also have my own observations confirming this fact, if I may say so.
For example, when building a cesspool for sewage on my site, contrary to many advice, I used sand-lime brick.
The pit was made more than seven years ago.
For several years now, the level of contaminated water in it has not decreased to less than half of the pit. And nothing bad happens to the sand-lime brick with which it is lined. That is, the brick in this hole did not collapse and the brickwork did not collapse.
I can say the same about the inspection hole in the garage. Every spring and autumn, after heavy rains or melting snow, water appears in it, which then goes back into the ground. But the brickwork, made of sand-lime brick, did not suffer from this, although the water in the pit can stand for a long time. It is worth noting that in SNiP 11 - V.2 - 71, which was in force earlier, sand-lime brick with frost resistance F35 was allowed used in foundations and underground parts of walls, and frost resistance F50, it was already allowed to be used in the basements of buildings and other parts of them that are subject to increased moisture from melting snow and rain (eaves, parapets, etc.).
etc.).For what reason do the currently valid SNiPs begin to impose restrictions on the use of sand-lime bricks in the foundations and plinths of buildings? The reason is that the groundwater (depending on the area, of course) may contain aggressive sulfur salts. The effect of these salts on sand-lime brick for a long time is very undesirable. It must be said that in general, the durability of sand-lime brick depends on the degree of interaction of its cementing substance with the aggressive environment. The quartz sand itself is quite resistant to most environments. The action of acids, which can decompose hydrosilicates and calcium carbonates, which cement the sand grains, is destructive for silicate bricks.
This mainly applies to MgSO4. Under ordinary conditions, the concentration of MgSO4 salt is not very high. However, in nature there are springs with strong mineralization. Therefore, SNiP (for safety) introduced this restriction.
Let's now take a little look at the thermal conductivity of brickwork made from different types of bricks. Perhaps some readers may find some clarification about this characteristic useful.
Types of bricks
Base brick is a conventional name that is used to designate ordinary masonry bricks in the context of facing an old base and building a new base. There are a number of requirements for it:
- Resistant to water, snow, temperature changes. This is due to the fact that it is located on the outside of the building, often without additional protection from a plaster layer or siding;
- Unified sizes. An important parameter that is used at the project creation stage;
- Environmental safety, no unpleasant odor;
- Affordable price and satisfactory appearance.
Sand-lime brick
White in color, made from a mixture of lime and sand. Rarely used for cladding the base. It's all about the high water absorption rate. For sand-lime brick it reaches 16%, which is unacceptable for the construction of structures that will come into contact with water during operation. After being saturated with moisture, it darkens, internal connections begin to break down and the brick literally “crumbles.”
In rare cases, sand-lime bricks are used to cover plinths in areas with a dry climate, with improved waterproofing and a protective layer of cement-based plaster.
Red clay brick
A common building material for arranging a basement. It is made from clay in special ovens. Red brick has a lower moisture absorption coefficient than silicate brick.
Saturated with moisture, it freezes in winter and thaws in summer. As a result, its structure gradually changes. The brick begins to collapse, small surface and through cracks appear. There is a high probability that the base, separated by simple ceramic bricks, will lose its attractive appearance after a few years of operation.
To increase service life, you must use brick grade M250 and higher.
Hyper-pressed brick
Durable finishing material with low water absorption coefficient. For its production, screenings of marble, dolomite and shell rock are used. High quality Portland cement is used as a binder. The ingredients are mixed together and pressed in special forms.
Hyper-pressed brick is often used to finish the base not only because of its high strength, but also because of its beauty. The outer side of the stone can be smooth or made to resemble a “ragged stone”.
Clinker brick
A variety of red ceramic stone. It is made by firing, only clinker clay is used instead of the usual one. As a result, the brick has a very low percentage of water absorption, up to 6%. It is also stronger than its plain clay counterpart.
Since clinker bricks practically do not absorb moisture, they do not crack in the cold. The service life of a structure made from it can reach 100 years.
Clinker brick for plinth
The strongest clinker brick available at the moment is very well suited for building a basement. It is made from very refractory clay, which is fired at extremely high temperatures, much higher than the firing temperature of ordinary ceramic and sand-lime bricks. The result is a product that has virtually no pores or air voids, which is very important given the very frequent contact with moisture.
Advantages of clinker bricks as a base for a plinth:
- very high strength to mechanical stress, which lasts for a long time; resistance to adverse weather effects, including wind, any precipitation, temperature changes; frost resistance - the minimum number of freeze-thaw cycles for clinker bricks is 50, and with good additional finishing it increases by times; waterproof - the absence of pores minimizes the absorption of moisture even with prolonged contact with it; aesthetic appearance and easy care - if the base becomes dirty, the brick can simply be washed with a brush.
Accordingly, clinker brick is one of the ideal materials for building a basement. Its main drawback is its rather high price.
Selection of materials
The base of the house, in addition to protecting the main structure from moisture, performs a number of functions, each of which imposes serious requirements on the choice of material.
In the absence of a basement floor, the space inside the base, under the floor, is filled with soil using the backfill method, which creates pressure on this part of the structure. The option of a building with a basement also does not exclude mechanical impact on the base, but now variable pressure (depending on the time of year it changes, but is constantly present) is exerted by the soil located outside the building. The building itself exerts a constant impact with its weight.
The choice of material for it hardly allows the use of less expensive options than for the house itself. There are no trifles in construction. The building material for the plinth must have sufficient frost resistance, minimal moisture resistance, and strength under load.
The design of the base is chosen between the following options:
- A strong and reliable base made of concrete blocks will require the use of lifting mechanisms, a large amount of concrete mortar for piping, careful selection of proportions, when using blocks of different sizes.
- Even greater consumption of concrete and related materials (wood for formwork, reinforcement) will require the construction of a plinth made of monolithic concrete.
The method using natural stone will eliminate the stage of refining the base; the stone is used, in addition to its strength and other characteristics, for its beauty. But this work will require some skill, or the involvement of specialists. The cheapest, and at the same time not inferior in reliability, option is a brick plinth on a strip foundation. First of all, laying bricks with your own hands will significantly reduce the final figure in the construction estimate. Such construction material is not very expensive; it is possible to lay a plinth from used brick, of course, provided it is in good condition.
The answer to the question of which brick is suitable for the plinth follows from the requirements for the plinth. This must be a solid M-100 product. Otherwise, the structure will not withstand horizontal and vertical loads, and condensation in the voids will gradually destroy the structure.
There are three types of plinths; the classification depends on its geometric fit into the external walls of the house. The first type protrudes beyond the walls. and visually the structure seems more stable, but in this case it is necessary to provide cornices to protect the junction of the house with the base from precipitation.
Stability will not be visually and practically affected when using the second option, in which the geometric dimensions of the perimeter and the base and the building are equal. The last option, in which the base is smaller than the outline of the house itself. the best, according to many builders. Water does not physically get to the upper part of the base; it is reliably waterproofed from below, and the blind area prevents water from getting in from the outside.
General information
It would seem, well, what else can you come up with with this ancient building material, when suspended ceilings and self-leveling floors are in use. However, improvements affected him too. In the age of rapid individual construction, brick has proven to be indispensable as a very convenient material that is always in demand.
Perhaps concrete looks like a more preferable material for such an important part of the building as the basement, but in many cases the use of a special type of brick and only a trowel, with your own hands, can successfully replace concrete, welding, a metal frame and a concrete mixer.
Yes, using brick seems much more convenient in terms of the cost of completing the work. But first you need to understand the evaluation criteria.
Evaluation criterion
The main criteria for assessing the quality of bricks are two, taking into account the conditions of its operation:
- strength, primarily compressive strength, and,
- frost resistance.
Here is a classification according to these indicators:
- solid brick:
- strength - from M75 to M300 (usually designated this way, but often the letter is omitted);
- frost resistance - from F15 to F50 (also through a letter, which is sometimes also not used);
- average density (kg per cubic meter) – 1600 – 1900;
- porosity (%) – 8;
- thermal conductivity coefficient (W per meter) – 0.6 – 0.7.
- hollow (characteristics accordingly):
M75 – M300 / F15 – F50 / 1000 – 1450 / 6 – 8 / 0.3 – 0.5.
- facing:
M75 – M250 / F25 – F75 / 1300 – 1450 / 6 – 14 / 0.3 – 0.5.
- clinker:
M400 – M1000 / F50 – F100 / 1900 – 2100 / 5 / 1.16.
- stove fireclay:
M75 – M250 / F15 – F50 / 1970 – 1900 / 8 / 0.6.
In addition, we advise you to take a closer look at glazed facing with an average density of 1300 - 1450.
Based on the data presented, we conclude that the most suitable brick when answering the question of which brick is suitable for a plinth will be clinker with a strength of at least M400 and a frost resistance characteristic of at least F50.
Types of clinker bricks
Thus, the further choice is to find a solution to the problem - what kind of brick to make the plinth from, taking into account such a variety of clinker options.
There are 5 main types:
- A – facing;
- B – construction;
- C – single;
- D – one and a half;
- E – double.
The choice largely depends on the expected degree of load and the thickness of the walls, but all things being equal, we answer the question of what kind of brick is needed for the plinth, we answer – clinker one-and-a-half grade M500 and frost resistance – F75.
Requirements
But no matter how you answer in practice the question of which brick goes on the plinth, the requirements for it will be quite serious:
- it must have increased strength;
- there should be no signs of deformation or chips on it;
- it must be made in accordance with all GOST sizes;
- it must be very frost-resistant,
- must have high environmental performance;
- it should not allow moisture to pass through, and,
- be resistant to its effects;
- Given the use of cement mortar as a binding material, it must have good adhesion to the mortar.
How to determine the amount of facing bricks in 1 m2 of masonry
The construction of any building begins with drawing up an estimate of the building materials that will be required for the implementation of a specific project.
The consumption of facing bricks required to form walls depends on the linear dimensions of the brick blocks, the thickness of the cement mixture seam, as well as the height of the walls and the method of laying briquettes.
It is unlikely that it will be possible to determine the number of blocks with the accuracy of a brick, but it is quite possible to calculate the approximate number of pieces per 1 m2.
Why exactly the consumption of blocks in m2 is calculated? The answer is very simple and lies literally on the surface: this parameter allows you to understand how many briquettes will be required for the construction of any building, even the most complex architecture.
Features of counting the number of bricks
To correctly calculate the consumption of bricks, you need to perform the following steps:
- Decide on the thickness of the masonry. The walls are formed in half a brick, which is 120 mm, a whole brick, the length of which is 250 mm, one and a half briquettes - 380 mm, two blocks - 510 mm, and also 640 mm, which is equivalent to two and a half clinkers. The warmer the climate in the location of the building being erected, the thinner the walls can be made. For middle latitudes, a masonry of 2.5 bricks is considered ideal. Also, the thickness of the walls is directly influenced by the number of floors of the building being erected, the type of arches used, as well as the type and depth of the foundation. The higher the structure, the greater the load the walls will have to withstand, so for multi-story buildings they make masonry with 2 or more bricks.
- Select blocks for masonry. To understand how many facing bricks are needed to form 1 m2 of wall, you need to know exactly the dimensions of the purchased briquettes. Bricks are produced in single size (250×120×65 mm), one-and-a-half (250×120×88 mm) and double (250×120×138 mm) formats.
- Increase the dimensions of the brick spoon and butt by the thickness of the seam. As a rule, the cement mixture is laid out in a layer of 10 mm on horizontal surfaces, and 12 mm on vertical surfaces. Since two building blocks are in contact with the seam, to take into account the thickness of the seam, when calculating the number of bricks in 1 m2 of the wall, half the value of the seam is taken, i.e., the length of the spoon is increased by 6 mm, and the height of the butt by 5 mm. Based on these data, the area of the spoon is calculated.
- Then 1m2 is divided by the area of the converted brick spoon. The resulting value is the approximate number of facing bricks that will be used to form each m2 of a wall half a block thick.
- We divide the thickness of the walls by the recalculated width of the brick butt and obtain the coefficient by which it is necessary to increase the previously obtained number of bricks.
There are several methods for laying building blocks, but all of them are used to give the facade of a building a certain aesthetic appearance and have virtually no effect on the amount of brick per m2 of wall.
The exception is patterns that are specially formed from bricks during the construction of external walls of buildings.
In any case, it is the dimensions of the briquettes used that are the key parameter that determines the consumption of materials during construction work.
Important nuances
After calculating how many building blocks will be needed to lay each m2 of wall, the resulting value is increased by 5-7%. This gap is necessary to cover defects and damage, which is inevitable when transporting building materials.
How many blocks are needed to construct a particular building? To determine the final consumption of briquettes, first calculate the total area of all the walls of the object being built. To do this, the height of the walls is multiplied by their length and the dimensions of the windows and entrance doors provided for in the construction project are subtracted.
The final area value is multiplied by the number of bricks in each m2 of masonry. The required number represents the number of clinkers required for the construction of a given facility.
Correctly carried out calculations will not only determine how many bricks will be needed to erect a building, but also significantly reduce the cost of purchasing building materials.
Recommendations for choosing bricks for the plinth
All recommendations do not apply to residential buildings. They are built strictly according to plan. Each project specifies requirements for the quality of material for construction. The recommendations apply not to residential buildings, but to outbuildings. What are the main characteristics taken into account when choosing ceramite?
- strength;
- durability;
- appearance.
The appearance must be consistent with the overall construction. Depending on the material from which the construction will be constructed, the width of the base is also taken into account. Usually it is placed in 1.5-2 bricks.
For good strength, durability and moisture resistance of the base, install additional waterproofing.
Material for the construction of a brick plinth
If you are going to build a brick plinth located on a strip foundation, choose the right quality material.
Not all species are suitable for this. This is interesting: laying a brick plinth with your own hands.
Each type is made from different components using different manufacturing techniques. For this reason, they have different areas of application. Some are used for lining an internal wall, others for external load-bearing walls, others can withstand high temperatures and are used to line a fireplace.
Be more careful about your choice. Sand-lime brick is very affordable, but by using it you will only create problems for yourself, because... it is fragile.
Below is a list of materials from which ceramite is made:
- Clinker. The most durable. It looks aesthetically pleasing and no additional finishing is needed. It is expensive, so it is not used often.
- Dry pressing. Similar to ceramics, but more practical. Costs much less.
- Made from clay. Not very aesthetic, requires additional finishing. Popular due to its frost resistance. It's inexpensive.
- Porous. Easy. Does not require cladding. The cost is average.
- Ceramics. It looks very aesthetically pleasing. The price varies depending on the manufacturer. There are voids.
Features of the brickwork of the plinth
It is important to be careful about the step-by-step execution of work and to do everything in the established order. This will make it possible to obtain a high-quality structure
The corners of the building are set: bricks are placed along the width of the planned structure
It is important to use a level to ensure the angles are positioned accurately. Once the position is established using a level, the bricks do not move. Then measure the sides and diagonals of the surface: they should be equal
This makes it possible to establish the correctness of the placement of the bricks. The maximum error can be 2 cm. Correct installation of corners affects the strength of the house.
There are a number of nuances when laying bricks
Brickwork during the construction of different stages of the building has its own subtleties:
- The brick for the plinth is placed on a solution of cement and sand: in it, one part of cement corresponds to three parts of sand.
- The thickness of the basement structure is determined by the material that will be used for insulation. When using foam plastic, the thickness should not be more than 38 cm.
- Usually the masonry is made in 2 bricks, this technique is optimal. Don’t forget about the thickness of the planned walls. It is not recommended to lay out the base thicker than the walls. Then water can accumulate at the junction of the base and walls, which will lead to accelerated destruction of the room.
- When laying out, you can use different bricks. The choice depends on the installation. Either a whole brick or its halves can be used. When laying, it is recommended not to forget about the ventilation holes; they should be at a distance of 2 meters from each other.
- It is recommended to reinforce the masonry every 2-4 rows; for this purpose, a 5*5 cm mesh is used.
- In relation to the walls, the base can be flush or recessed. It is better to prefer the second option, this will prevent moisture from entering from the walls.
Mortar for laying the plinth
The process of preparing a mortar for laying a plinth must be approached with all seriousness, since it is necessary to create a plastic mass. In this case, it is worth taking into account the parameters of the selected construction mixture, which differs in the following content of cement and sand:
- 3/1 for M75;
- 4/1 for M50;
- 5/1 for M25.
It is recommended to select the first two options. To be sure of the quality of the mortar, you can first evaluate the quality of the dry mixture - for this you need the following:
- Forcefully squeeze a handful of dry mixture in your hand.
- Having loosened our grip, we evaluate the result.
- A high-quality solution is poured onto the ground - this means that there is no or virtually no clay in the composition. If the mass has formed a lump that contains more than two-thirds of the original mixture, then too much clay in the sand will not allow you to get a good solution. Clay is undesirable because it causes the solution to crack in winter. If the initial mixture is of low quality, then when preparing the solution the mass turns out to be inelastic. You can correct the situation by adding a little detergent to it - a couple of caps is enough to get a mixture with the necessary parameters.
The brick plinth is laid on a strip reinforced concrete foundation
Choosing a brick for the base
The use of ceramite with dry technology for the base is unacceptable. They not only have low strength, but also low moisture resistance. Laying a plinth made of this type of brick will lead to destruction. The choice of brick for the plinth must be approached responsibly.
There are many types of bricks
There are main types of ceramite that will cope well with this task. We will look at what kind of brick is needed for the base below.
Red brick
This choice will be the most thoughtful and optimal. Due to its characteristics, this ceramite is best suited for laying load-bearing walls of an underground floor. It will serve you for a long time regardless of the amount of moisture and other vagaries of the environment.
But water absorption into ceramite cannot be avoided. When purchasing, be sure to check the brand of material. Brand M-150 will not survive more than 60 times of freezing. Look for more frost-resistant options. Better buy the M-250 brand.
Why is moisture resistance and strength preferred when choosing between red and silicate ceramite? Silicate is fragile and absorbs moisture. Water gets into the cracks and pores of the brick. When it freezes, it increases in volume and begins to destroy ceramite from the inside.
For this reason, it is important to choose the right material
Even when building the main house with silicate, it is better to cover the upper part of the foundation with red. After all, the entire structure is supported by the lower structure, and for this you need durable material.
Red ceramite is also chosen for financial reasons. It is relatively inexpensive and finding it in every city is not a problem.
Red ceramite for the base is the right choice.
Clinker brick
This is the strongest brick currently available. It has great compressive strength, lasts a long time and looks aesthetically pleasing. Does not require additional cladding. Moisture resistant.
It meets all the characteristics, but is not used as often because it is too expensive. Mainly used for lining stoves and fireplaces.
Sand-lime brick
Silicate ceramite is not the best choice. The manufacturing technology of this product will not allow the material to be moisture resistant. If moisture acts on silicate for a long time, it will swell and lose all its performance characteristics. After a while it will collapse. You can use such a brick if the climate is arid and there is not much rainfall.
But even when laying with such material, additional waterproofing will have to be done. Silicate is quite durable, so under these conditions it will last quite a long time. The design will be reliable. Laying with sand-lime bricks will cost much less than any other. In addition to your finances, you will save energy and time.
Acid resistant brick
Very complex composition. To make it, specialized clays with the addition of dunite are used. This is a mineral rock.
It is poured at a temperature of 1300 °C. The result is a material that can withstand harmful substances. Neither acids nor alkali will harm acid-resistant ceramite.
This type of brick is one of the most durable
Very durable. It is not affected in any way by temperature changes and high humidity. Does not conduct heat or sounds. Does not absorb moisture. The size is equal to a regular brick.
Keep powder away from children and pets.
Why do you need a brick plinth for the foundation?
The basement is also called the above-ground part of the foundation. This is a smooth transition from the base to the main walls of the building. Whatever material is chosen during manufacture, the purposes for using the base are the same. Why do you need a brick base:
- Elevation of the building;
- protection of main walls from precipitation.
Such material has its own nuances.
It is the part of the house where the upper part of the foundation is located that is exposed to the negative effects of rain, melted water in the spring, and snow during the winter. The main building should not be exposed to such moisture. A lot of moisture negatively affects the working life of a building. Together with low temperatures, water will cause great damage to the building. It won't last long.
In order to protect the building from the negative impact of excess moisture, a brick plinth is made, erected on a strip foundation. It is made from durable and at the same time moisture-resistant materials: ceramite or concrete. In addition to durable raw materials, additional insulation is made for the base, insulating it from water.
With climatic conditions such as in Russia, plinths for buildings are necessary. Buildings without an upper extension of the foundation are useless and cannot stand for long. Without it, the floor is at ground level, which means that heat will go into the ground and there will be dampness in the structure.
This structure helps eliminate capillary leaks. To achieve this, there are several waterproofing layers between the upper extension of the foundation and the main wall. This part of the building takes on the whole problem. The wall itself remains dry and is not damaged.
In this video you will learn how to choose a brick for a plinth:
Decoration options
In addition to the performance properties of facing bricks, important characteristics are the color and texture of its surface.
Tools and accessories
A compact concrete mixer will simplify the process of working with concrete
In order for the cladding of the base of a house or fence to be not only interesting in design, but also durable, you need to follow the technology for its implementation.
To finish the surface of the supporting structure from the outside, the following is necessary:
- solution container;
- concrete mixer;
- trowel (trowels);
- level, plumb line, tape measure and cord;
- hammer;
- device for sewing seams.
In addition, you will need fine clay sand, water, cement and pigment to tint the solution to match the color of the building's foundation cladding. The amount of brick is calculated in accordance with the overall dimensions of the base and the perimeter of the house.
Color range of cladding
Hyperpressed brick can have different colors
Hyperpressed bricks are colored by adding pigment to the molding compound. Due to the absence of firing, all bricks have the same color throughout the entire volume, and different batches of material match in tone. However, the addition of cement dulls the brightness of the colors, so this type of finishing of the base of the house has a grayish “concrete” tint. Her palette is represented by a variety of colors, including: black, white, terracotta, straw and chocolate. The cladding of the foundation in peach, pistachio, bright green or sky blue looks interesting.
The colors of clinker and ceramic bricks are represented by all sorts of variations of red, brown, beige and other tones. The color intensity can be changed using different impurities and additives. It affects the color of the brick and exposure to high temperatures during firing, so different batches of material do not match in brightness. Such products are used mixed for foundations or fences, which allows you to create the effect of a smooth transition of shades on the surface.
A specific color of sand-lime brick can be obtained by adding pigment to the molding mixture, or by painting the face layer on both sides. The latter finishing option is less durable and quickly loses its attractiveness and brightness.
We recommend watching a video that tells you how to choose a brick for cladding.
Surface texture
You can also diversify the decorative design of bricks for cladding a house with the help of reliefs, which are created by a combination of depressions, recesses and roughness. The resulting pattern can be chaotic or ordered. Other ways to create an interesting brick texture for finishing the basement of a house include:
- shotcrete or application of mineral chips to the surface, which is performed before firing the clinker;
- ceramic coating (engobing), obtained by spraying a liquid mass and subsequent firing;
- glazing using a special composition.
How to lay it out with your own hands?
It is quite possible to build a brick basement structure with your own hands. The main thing is to use only high-quality building materials and take into account all the features of such work. Let's get to know them.
It is important to consider that the thickness of the plinth structure will always depend on the materials from which the facade is made. If it is made of brick, then the width of the base must be at least 51 cm
If we are talking about a timber house, then a base of 25 cm is quite enough. As a rule, the masonry is made 1.5 or 2 bricks wide. The total height of the plinth must be at least 30 cm. To lay the brick correctly and reliably, it is recommended to use a cement mortar of at least M200 grade with lime and sifted sand. The proportions should be as follows: 1 part cement to 6.7 sand, as well as 0.7 clay or lime.
It is important to monitor the consistency of the composition. It should be thick like dough
For 1 part of cement, usually take about 0.8 parts of water. In order to make an overly liquid composition thicker, it is permissible to add more lime or clay to it. Experts also advise mixing a small part of plasticizers (it is allowed to use washing powder as these components). In order to effectively waterproof the basement structure, you can use sheets of roofing felt or roofing felt. They need to cover a base covered with bitumen mastic. The waterproofing is laid in 2 layers with the addition of the same mastic. The brick base must be properly insulated with suitable coatings. In order for the outside of the base to be reliably protected from adverse external factors and precipitation, it will need to be completed with a high-quality finishing. It will not only protect the structure, but will also make it more attractive and aesthetically pleasing.
Calculation of material for the base
Before you start laying the plinth, you need to calculate the required amount of brick. Firstly, this will allow you to purchase material from one batch. Secondly, you can save money on this without buying too many products.
Only an experienced specialist can calculate the exact amount of brick taking into account the thickness of the mortar and the percentage of defective material. However, there are several ways that allow you to carry out the calculation yourself.
Method 1
To do this, you need to know the volume of one brick, the dimensions of the building and the height of the base.
Brick calculation
- First we calculate the volume of the brick. The standard product has the following dimensions: 25*12*6.5 cm. Therefore, its volume will be 0.25*0.12*0.065=0.00195 m3.
- Now we determine the volume of the base. For example, a building has a size of 9*10 m, the optimal height of the plinth is 1 m, its minimum thickness should not be less than half the length of the brick. This means that the volume of the base will be equal to (9+10)*2*1*0.12=4.56 m3.
- Next, divide the volume of the base by the volume of one brick: 4.56/0.00195=2338.46. That is, to build a basement for a 9*10 m house, 2339 bricks will be required.
Criterias of choice
When choosing a material for finishing the base, attention is paid to durability, strength and aesthetic features. However, you cannot make your choice based on this alone.
When purchasing a material, experienced builders pay attention to frost resistance , moisture absorption rate and how easily the brick is deformed. An important criterion is the price of the material.
Since the base is the part of the house that is visible, special attention is paid to the compatibility of the overall design of the house with the appearance of the brick.
