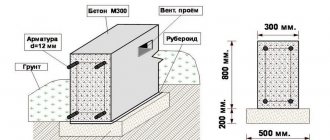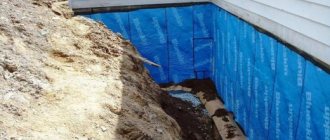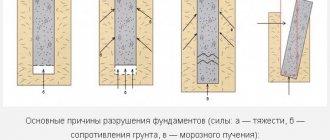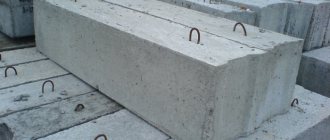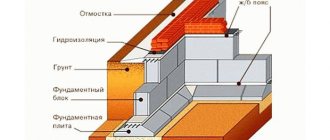Everything you need to know about strip foundations
Experts in the construction industry classify the strip type of base as a monolithic base, but only with the exception of one, but very significant difference - cost-effectiveness and accessibility. Despite the fact that the amount of concrete solution required for the work is reduced, the foundation does not lose its strength characteristics and is particularly reliable. Today it is used for the construction of high-rise buildings, industrial and public facilities, and also, of course, in the construction of country cottages of any number of floors.
Design
In order for the underground part of the building walls, called foundations, to be reliably operated, it must be correctly designed and calculated. Since the reliability of the building and the safety of the people in it largely depend on the foundation, such work is strictly regulated by the fundamental document SNiP SNiP 2.02.01-1983* “Foundations of buildings and structures” as updated by SP 22.13330.2016. And as manuals and guidelines, it is sometimes recommended to use manuals and books by authors such as A.V. Pilyagin, B.I. Dalmatov S.E. Aksenov and I.Yu. Zaruchevnykh written in the period from 1988 to 2021.
However, strictly speaking, many books on this topic published after 1983 (when the current SNiP was issued) can be used as such literature. And those that were released earlier should not be discounted, since modern methods of foundation design mainly developed in the period from the mid-50s to the end of the 80s of the last century. The only difference in our time is that the slide rule and manual adding machine have been replaced by a computer, and the ink (pencil) and drawing board have been replaced by programs such as “Archicad” and similar ones.
Supports for strip base
Support structures that are used for this type of foundation come in 2 varieties, namely:
- Strip monolithic foundation. The concrete mixture is gradually and evenly poured into the pit;
- Prefabricated strip foundation. In addition to the mortar, ready-made reinforced concrete structures are also used.
Drawing with additional drawings (large scale)
In order to determine how deep the trench should be in this case, it is necessary to be guided by a soil freezing map. It is different for each area, and if an inaccurate indicator is used during work, then such an oversight can be fraught with shrinkage of the structure or even destruction of the entire foundation. The width of the pit depends on the load that will be placed on the foundation during the direct operation of the house.
Choosing a foundation design
Popular types of foundations used in the construction of modern houses are:
Tape
In the form of a continuous strip under all external as well as internal capital (load-bearing) walls. Often in cross section they have the shape of an inverted letter “T”, with the base being a wider base than the main thickness of the foundation.
Slab
The basis of the building is a monolithic reinforced slab on which the vertical walls of the foundation are erected.
Pile
Used in weak soils, foundations of natural or bulk origin. The height of the pile is selected so that it rests on the so-called continental soil, located below the problem layer. After leveling the pile field and trimming the pile heads to a single level, they are connected to each other by a monolithic reinforced concrete slab that distributes the loads over the entire base. Divided into:
- Hammers. Factory-made piles are driven using a special mechanism - a pile driver, running on diesel fuel or gasoline.
- Bored. Wells of the calculated diameter and depth are drilled (drilled) in the ground to the required depth, into which a reinforcement cage is installed and concrete is poured (packed).
Columnar
Along the axes of the walls of the future foundation, as well as the places of their perpendicular intersection with a certain step to the required depth, holes are dug into which formwork is installed, forming pillars of square or rectangular cross-section, a steel reinforcement frame is mounted and all this is poured to the required height, aligned to the same mark. concrete. After the concrete has gained strength, horizontal beams in the form of crossbars or purlins made of reinforced concrete or rolled metal profiles - angles, channels, I-beams - are laid on them, on which the main walls of the house and the floor of the lower floor then rest. When constructing wooden houses, wooden logs or beams (including laminated veneer lumber) can be used as beams.
Grillage
A relatively new type of foundation, which is a rigid frame made of high-strength concrete, manufactured using a special technology of simultaneous concreting of bored piles and associated horizontal beams.
Screw
They are hollow metal pipes with blades welded to them, making them look like the so-called Archimedes screws, reminiscent of the giant screws of ordinary meat grinders. When installed in the right places at the right depth, these piles are screwed into the ground using a power device mounted on a tractor. After installation, the pipe cavities are filled with concrete.
The location of the house within or outside the city does not in any way affect the design of the foundations. Those factors that really have to do with this are the properties of the foundation soils in the construction area, the climatic zone, the depth of the foundation and the type of foundations. Therefore, designing foundations for a country house is no different from similar work required for any other building, even if it is built in the central square of a large city.
Advice. You should stay away from those who offer to design the foundations of buildings and structures at the customer’s expense. According to the fundamental SNiP, the foundation of buildings and structures is a mass of soil, that is, humus, earth. The Creator of the earth is known (Bible, Genesis 1.1.). And only God knows what kind of project He was guided by then. From a professional point of view, this looks the same as if an aircraft designer, instead of designing airplanes, begins to propose designing a sky in which even kitchen stools will fly.
What should be taken into account during calculations?
In order to carry out calculations correctly, it is important to consider the following characteristics:
- the weight of the future structure. To calculate this indicator, you should be guided by the total weight of the materials that will be used for construction. An important factor is the number of storeys of the structure.
- soil type. It has a direct impact on the degree of shrinkage.
- the degree of load on the foundation during the period of operation.
Features of constructing a concrete foundation
The technology for constructing a foundation of this type of foundation requires mandatory reinforcement with metal rods. This allows the foundation to move with the soil - in winter it rises, and in spring it begins to fall. This prevents the building from collapsing.
Such foundations are called floating; they are especially relevant when there is high pressure on the foundation, during construction on weak soils that are periodically compressed, in seismically dangerous areas, and also where the ground freezes to great depths. On such foundations it is convenient to erect any buildings and carry out major and cosmetic repairs, including repairs of soft roofs.
The use of this type of foundation guarantees a reduction in the amount of work on the ground, a reduction in labor costs and savings in materials used in the construction process.
Today, different types of monolithic foundations are used:
- box-shaped;
- ribbed;
- solid.
The last option is used in the case when the planned structure will have no base. In this case, the slab will act as the floor. In the construction of residential buildings, the slab usually has a ribbed or ribbon surface. The ribs are made from monolithic concrete, sometimes blocks.
For buildings with several floors, box-shaped foundations are chosen that can withstand heavy loads. The height of the ribs is equal to the height of the walls in the underground part of the building.
Making a plan correctly
When creating supports for a strip foundation, the drawing must meet the following requirements.
- When determining the most appropriate scale, it is highly recommended to choose either 1 in 100 or 1 in 400.
- Before starting construction work, the site should be marked.
- If you plan to create a house or public structure with columns, be sure to indicate this designation and section on the drawing.
- All lines on the paper must be clear and precise, the thickness of each of them is 0.5-0.8 millimeters.
In the general diagram there must certainly be a designation of the sole, as well as the places in which various bulges or depressions will be located. This is important in order to calculate the location of communications from central highways.
Such holes and protrusions must be displayed on the diagram as contours and broken lines. Explanatory notes and footnotes may be provided if necessary.
The main advantages of a monolithic foundation:
- excellent ability to withstand horizontal and vertical loads;
- high resistance to moisture;
- reliability, strength and rigidity, adaptability to various types of soil;
- ability to withstand any ground movements, earthquakes, increased loads;
- durability;
- The internal arrangement of the walls in the building can be anything. First you can build the foundation, then start planning the room;
- absence of rodents and insects;
- there is no need to install an expensive floor insulation and waterproofing system.
To build a foundation, you need a lot of materials - sand, steel reinforcement, cement, additives, crushed stone. This composition guarantees strength and accelerates the hardening of concrete.
Considering the structural features of this foundation and the complexity of its arrangement, for its implementation you should use the services of only qualified specialists with extensive experience. In addition, special construction equipment will be required.
Complex sections of the circuit
If you are planning to build a capital and large-scale structure, then it will most likely require the creation of a complex prefabricated or monolithic foundation. As a rule, such diagrams cannot be contained in one drawing. Therefore, experts in the construction industry strongly recommend developing separate plans for complex areas. Alternatively, you can apply additional centerlines and section designations (if necessary) to the main plan, as well as create large sections on the sheet, having previously made a mark about this. In addition, depending on the degree of section, it is recommended to choose a scale of 1 to 20, 1 to 25, or 1 to 50, in order to get the section and complex structural elements as close as possible.
Slab foundation drawing
The most important elements of a slab foundation drawing are:
- heat and waterproofing, reinforcement diagram.
The choice of reinforcement scheme is selected taking into account the design of the support:
- for shallow supports, it is possible to install separate reinforcing elements; to increase strength, it is recommended to bundle them into a single structure; for monolithic supports with a depth of more than 1 m, it is recommended to reinforce the lower and upper zones; prefabricated foundations are reinforced at the joints between elements in the vertical or vertical and horizontal directions.
Rice. 8. Plan of a slab foundation with an extension section.
Plan of a slab foundation with an extension section.
When choosing a combined type of support (a combination of large concrete blocks with poured areas or brickwork), sectors that differ from the overall structure are marked on the diagram.
The drawing of the slab support must necessarily contain markings (indicating the lower point, axial center and diameter) of the holes for supplying utilities.
Reinforcement diagram for slab foundation plan.
Additions to the scheme
If you are going to create a monolithic or prefabricated type of strip base, then, to clarify the drawings, you should accompany them with the following technical documents:
- Scheme of reinforcement of the site based on the future load of the structure on the foundation;
- An application that displays the design features of a structure;
- Advisory explanations regarding preparatory work on the site;
- Tables and diagrams that are necessary for waterproofing and thermal insulation of foundations.
- Data on load standards on foundation supports.
How to build a foundation for a private house?
- Design of foundations for low-rise buildings
- Building a foundation with your own hands
- Options for waterproofing the foundations of cottages
- Foundation thermal insulation technologies
- Cottage foundation drainage
In addition to the recommendations of professional builders on how to build a foundation for a house, when constructing a zero-cycle building, you must comply with the requirements of SNiP standards. When building independently, developers who do not have specialized education, experience, or practice often make gross mistakes that increase the construction budget and reduce the resource of the cottage. The main ones are the absence:
- drainage - at a high level of groundwater level, clay soils swell, destroying the foundation of the house;
- thermal insulation - relevant when the basement or basement floor is in use, the internal walls of which will always be damp;
- waterproofing - concrete, blocks, bricks, and other foundation materials work in extreme conditions and are destroyed by moisture.
Thermal insulation of the foundation - schematic diagram.
Scheme of thermal insulation of the foundation with polystyrene foam.
The foundation must be mounted/poured in accordance with the design, taking into account the geology of the site, operating conditions, and loads from power structures.
Determination of the degree of depth
As already mentioned, the depth of the trench to create a strip-type foundation is calculated depending on the scope of application of the supports. Today, two main types of structures are popular – deep and shallow. Once you decide which option is worth giving preference, the corresponding designation should be made on the plan.
- The first type of base is characterized by reinforced reinforcement and is an excellent choice for large structures, the design of which involves the creation of basements, attics or heavy partitions. It is believed that the most optimal indicator of the degree of deepening of a trench for a tape is an indicator that is 20-25 meters higher than the level of soil freezing depth in a particular region.
- The drawings certainly contain information about how deep the tape will be buried. It is important to remember that the amount of consumables for forming buried supports is an order of magnitude greater.
Additional drawing (complex reinforcement)
Soil heaving
The degree of soil heaving can be determined using three parameters:
- type of soil (fine sand, silty, clayey soil - sandy loam, loam, clay);
- consistency of clayey or density of sandy soil;
- ground water level.
Based on the actual groundwater level determined during the summer survey period, taking into account the amount of precipitation that fell before the survey, the possible groundwater level in the autumn-pre-winter period is predicted, which is calculated for determining the degree of soil heaving. When conducting surveys in the autumn-pre-winter period, the actual groundwater level is taken into account.
We carry out the calculations ourselves
We assure you that today there is a sufficient amount of information available on the Internet in order to carry out all the necessary calculations as much as possible. To do this, it is absolutely not necessary to be an engineer or have a technical education. With a responsible approach to the issue, as well as being an observant and attentive person, you can easily calculate all the criteria necessary to create, for example, a strip foundation for a non-residential structure or a building envelope. It is important to consider the following:
- Vertical impact on the ground;
- The weight load of the main structure on the base;
- The weight of the roof and rafter system (but only if you are going to build a barn or non-residential outbuilding);
- When creating a foundation drawing, in order to eliminate errors, the results must be multiplied by “2%”. This will help protect against possible shortcomings during the independent design process.
Basis of the foundation project
To develop working drawings of foundations, the following is required:
- architectural and construction project of the house;
- conclusion based on the results of engineering and geological surveys at the site for building a house;
- attracting organizations or specialists with knowledge of the specific interaction of the foundations of low-rise buildings with soils, including seasonally freezing heaving soils, to develop foundations. It is possible to develop the foundations at the stage when there is no architectural solution for the house, but its design solutions must be known. In this case, the following information is required:
- plan and dimensions of the house (dimensions, axial dimensions, internal dimensions - any option);
- the presence of a basement (basementless, ground floor, technical underground, cellar), and if there is one, its location must be indicated (under the entire house, under part of the building);
- adjacent parts of the house (veranda, terrace, garage, winter garden, porch);
- number of floors (one-story, one-story with an attic or half-attic, two-story);
- material and design of walls (external, internal, partitions), external finishing, internal finishing, name and width of individual wall elements, total width of walls;
- the height of the rooms on the 1st, 2nd floors and other premises (ground floor, veranda, garage, attic), the height of the walls from the top edge of the base, the height of the house from the base or from the blind area;
- flooring options (basement, 1st floor - reinforced concrete hollow panels, reinforced concrete monolith, wooden);
- roof structure (gable, multi-plane, in the second case its plan and sections are given).
Reference by topic: Building a house foundation with your own hands - types and materials
Will the services of professional specialists be required to create the drawing?
Of course, a plan for a strip foundation for a residential building requires much more accurate and detailed calculations, which are best left to a specialist. When contacting a master of his craft, you can be sure that the drawing will:
- easy to read;
- as accurate as possible;
- meeting all SNiP requirements;
- containing comprehensive information about the preparatory work;
- having, in addition to the main drawing, technical applications in the form of various tables, diagrams, etc.
In this article, we tried to provide comprehensive information about the process and principle of creating a drawing of a strip foundation for residential as well as non-residential structures. And remember that if you are not confident in your abilities, then do not try to carry out the calculations necessary for such a basis on your own or using unlicensed programs. Saving in this case can be fraught with huge losses or even the destruction of the entire building or fence.
Foundation plan: photo for article
Fig 1. Foundation plan
Fig.2. Formwork dimensions of foundations in various parts of the house (not all shown).
Rice. 3. Example of foundation reinforcement. Rice. 4. Design of the base according to a specific section.
©Drawing by V. Davydov
TOOLS FOR CRAFTSMAN AND CRAFTSMAN, AND HOUSEHOLD GOODS VERY CHEAP. FREE SHIPPING. THERE ARE REVIEWS.
Below are other entries on the topic “How to do it yourself - for a homeowner!”
- Repair of slab and strip foundations HOW TO FIX THE FOUNDATION? WE ALREADY TOLD...
- Shallow foundation slab with your own hands - diagrams, design options SHALLOWED FOUNDATION - OWN PLATE...
- How to enlarge a house - advice from an architect How houses grow One day...
- How to eliminate damage to the structures of a house when rebuilding it Home renovation - eliminating damage...
- How and with what to insulate the space under a house on a columnar foundation About the best way to insulate the space...
- Do-it-yourself pile foundation for a shed, toilet, bathhouse SECRETS OF A RELIABLE PILE FOUNDATION FOR…
- Do-it-yourself foundation insulation, how and with what Foundation insulation: technology and materials Insulation…
Subscribe to updates in our groups and share.
Let's be friends!
With your own hands › Construction › Foundation project
