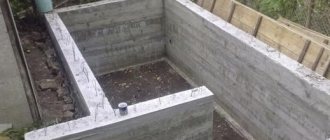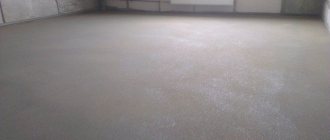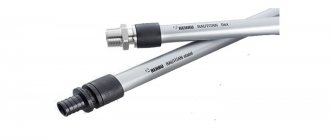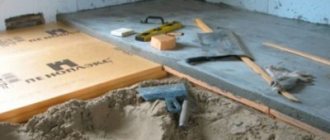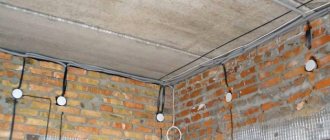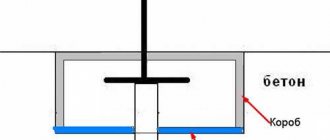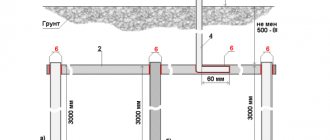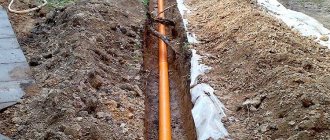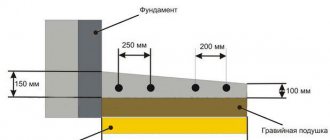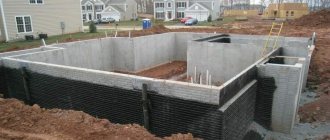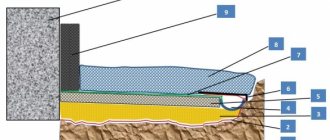Connection to sewer networks, what documents are required
Complete house plan. It is mandatory that a sewer pipeline laying diagram be presented on paper. This process is carried out with the help of a company that conducts geodetic examination.
All technical conditions for sewerage connection. All these issues are considered by the organization.
The diagram on which the plan will be indicated is exactly according to which the sewerage connection must be made. This document must be provided by the specialist who designs and installs the technical functions. It relies on the basis of technical conditions, thus producing a new plan.
The project, which was prepared by the water utility, with their approval. This process is handled by architectural management.
It is also necessary to remember one main nuance. Before starting construction work, you must obtain permission from your neighboring residents. They are required to sign their consent. If additional questions arise about pipelines that will pass through places where other electrical or heating networks have already been installed, then in this case, it is necessary to take another permit. It is necessary to request a special document from the organization. If the owner does not pursue certain requirements, he will have to pay a huge fine.
To lay a pipeline to the central highway, you must obtain a permit. In the event that there is a well nearby. The pipe that will run through the area to the well will be directed at a certain inclination and angle. To accurately determine the laying depth, you must use the special values provided by the data in the SNiP.
There is also one main piece of advice to consider. This question concerns the presence of existing turns on the highway. As shown in practice, turns on the highway should not exist, but if such a problem suddenly arises, then it is necessary to turn the highway a few degrees, about 90. It is also recommended to install an inspection well. Since, in this case, the well performs the function of controlling this system.
The correct selection of the trench digging height plays a significant role. Certain elements need to be taken into account. The diameter of the pipe must be larger than the internal one. The usual size is up to 250 mm. Basically, pipes with a diameter of 150 to 250 mm are used. After the specialist determines the size of the pipes, it is necessary to dig the bottom of the trench. Once the process is completed, the cushion can be provided for laying the pipeline.
How to install a sewer system - we figure it out from personal experience
If previously a toilet on the street was considered commonplace for a suburban area, now even in dachas, where people come to relax on weekends, homeowners strive to create comfortable conditions. And a lot depends on whether the sewage system was correctly selected, designed and installed. Which treatment plant to choose, how to make a septic tank yourself, when is it better to install one VOC for several houses, how to install a sewer system, what pipes to use and how to lay them correctly in the house and around the area - we discuss these and other questions about organizing sewerage outside the city in this week’s topic .
Articles:
Sewerage outside the city - homemade septic tanks as an alternative to ready-made VOCs. Rarely does a country village or partnership boast the presence of a main water supply and sewerage system; in general, country property owners have to acquire home amenities on their own. Let's consider what a septic tank is, existing sanitary standards, parameters for choosing systems and the most popular types of septic tanks.
Suburban sewerage - new products on the market for individual treatment systems. Uninterruptible power supply systems, sound-absorbing plastic sewer pipes, pumping units needed for sewerage for a private home, wastewater treatment plants and drainage solution - everything you need for your sewage treatment system.
General sewerage: complex treatment or installation for several houses. What are the benefits of integrated treatment systems, and in what situations are collective treatment facilities more suitable. Methods for organizing and connecting sewerage outside the city. How to install a sewer system with your own hands.
Features of wastewater treatment systems outside the city. How to choose a treatment system that is best suited for a large country house and a small country house, how much it will cost, how a septic tank differs from a sealed and absorbent cesspool - specialists come to the rescue.
Fan pipe - simply about the complex. Advice from forum members. Why is a fan pipe needed, what should it be, what diameter will be sufficient, where is it best to install it. We sort everything out with FORUMHOUSE users.
Septic tank made of concrete rings. Personal experience. Although the modern market offers many ready-to-use wastewater treatment systems, users of our portal prefer to roll up their sleeves and make a septic tank themselves. How long does it serve, what should be the size of such a well, what should the bottom be made of, how long does it take for wastewater to be processed in the sump – we talk about the experience of the participants of our portal.
Video:
Implementation of a septic tank system. Personal experience. The hero of this video is sure: the main thing in a septic tank is the presence of oxygen for the normal functioning of bacteria. He will tell you in detail and show how he made his own sewer system for his home, and also share the problems that arose several years after the system began operating.
Pipes for external and internal sewerage. Recommendations from experts. Successful sewerage at home with your own hands is impossible without serious plumbing training. How do internal and external sewerage pipes differ from each other, what features do they have, how are they produced - let’s find out with a technical specialist.
Autonomous sewerage. Features of choice. When thinking about draining a sewerage system on a site, you should take a closer look at the market and take a closer look at modern treatment facilities. Autonomous sewerage is perhaps the most popular option, but in order to successfully implement it on the site, it is important to choose the right installation.
A house made of gas blocks and the collective mind of forum members. Water supply and electrical. In this review of a guest house built with the participation of several specialists from FORUMHOUSE, we will discuss how to arrange a home water supply and electrical system.
House from the picture. Communications. Each developer has his own story related to communications. Some people have to start from scratch, some have to redo them, and some are lucky. The hero of the plot, Alexey, belongs to the latter. In the village near Moscow, where they bought a plot, there was electricity, local water supply, and even gas. And yet, even this happy occasion was not without difficulties and alterations. Some things, video surveillance, special “smart” watering from hoses with holes and multiroom, this amazing man did himself - based on the principle of reasonable spending and to be sure of reliability. It was a sad story with the septic tank. For more information about engineering systems, see the story.
Building with woodshed, outdoor shower and ecological toilet. In order not to waste the area of the site on various buildings, Andrei Bugaev decided to install an outdoor shower, a firewood shed and a toilet in one room. And in order not to clog the ground and well with sewage from the toilet, he made the structure environmentally friendly.
Forum topics:
About sewer ventilation. Is ventilation necessary in a private house? if the bathroom is only on the ground floor, will one water seal be sufficient or will two be required; how to properly organize the sewage system so that there is no smell, what materials are needed - users of the portal discuss in the topic. Lots of photos.
Standards for the placement of treatment facilities (SNIP, SANPiN). How to install a sewer system in a house so that it suits neighbors and legislation. How to choose a place, at a distance of how many meters from the house and from neighbors to correctly place the sewerage system in accordance with the standards, as well as controversial issues that arise in the process of designing and installing the sewerage system.
How to understand which sewer to make. The choice of type of treatment facility depends on the soil, groundwater level, mode of residence (permanent or part-time), availability of electricity, volume of water consumption, and budget. How to choose which installation to carry out - FORUMHOUSE members share tips. Here you can see what a proper sewer system should look like in a private house; the photos give a clear idea.
Sewerage installation in the house. How to lay pipes correctly - in a brick trench or on sand, how the exit to the toilet should be arranged, how to make a riser, where to install insulated pipes - inside the washing room or under it - in this topic, users discuss pressing issues. Helpful photographs will help you understand the processes.
What angle is needed for a sewer pipe. Clogging of pipes is one of the troubles that can happen if they are laid incorrectly. How and at what angle should a sewer pipe be installed so that nothing gets stuck, what else needs to be done for this - the topic contains a lot of useful information, diagrams and photos.
Bacteria for a septic tank. Some homeowners believe that there is no need to pour anything else into the septic tank - “everything will form by itself.” Others believe that if the residence is not permanent, this approach can lead to the formation of a stone. Let's figure out how to do it right.
Natural Purification Complex (KPO), as well as a Composting Septic Tank. Vladimir43 presented to the readers a new wastewater disposal system, the design of which is based on a conventional septic tank with a wide neck, which is complemented by a composting module consisting of a composting (storage) container and a grease trap. Topicstarter talks about the advantages of the system, and you can also find out how the tests are carried out.
Where to go to get sewerage installed?
Vodokanal or gardening association
First you need to contact the local administration, from there you will have to go to the geodetic service (order a situational plan for the site), to the Vodokanal and SES. An application is submitted to the water utility to obtain technical conditions for connection. You need to have a copy of your passport and a document confirming ownership of the house and land with you. If the pipeline has to be installed under the roadway, permission from the road service will be required.
Once the technical specifications have been received, you can order a sewerage project. If it is created by third-party specialists, the finished document still needs to be approved by the water utility and the companies whose communications run near the house (gas service, distribution network, telephone service). Final approval takes place in the architecture department of the local municipality.
For installation, you can also hire a contractor who has the appropriate permits. But in any case, the connection to the general network is made by a specialist from the company servicing the municipal sewerage system.
install an autonomous sewer system.
Private sewer network project
Laying a sewer system in a private house begins with the development of a project and estimate documentation.
Domestic sewerage project
A domestic sewerage project is a diagram that details where and how the main parts of the sewer network should be installed.
Private sewer network project
When designing a domestic sewer system, it is necessary to take into account:
placement of plumbing products inside the house. It is desirable that all sewerage distribution in a private house be located as close as possible to the previously installed central riser. This will avoid the use of additional equipment, significantly reduce the cost of purchasing and laying pipelines, reduce the risk of blockages and unpleasant odors;
Typical diagram of an internal sewer network
- sewer slope in a private house. If it is possible to build a gravity sewer system, there is no need to resort to the pressure type. Installing a gravity-flow sewer system in a private house is much simpler and cheaper than a pressure-flow one;
- sewer depth in a private house. It is required that all pipelines and additional structures be reliably protected from freezing, which can lead to complete failure of the system.
Basic rules for laying a sewer pipeline
Storm drainage project
The design of a private storm sewer system, as well as a domestic one, includes the location of the main elements and recommendations for installing the system.
Typical design of a storm sewer system
For high-quality and uninterrupted operation of private sewerage, it is better to develop all necessary projects in collaboration with qualified specialists.
Centralized drainage
When planning the installation of a sewer system in a private house, you can choose between an autonomous and centralized installation. The second option has many advantages. By choosing to connect to a central collector, the homeowner has the opportunity to significantly save money in the process of arranging and subsequent maintenance of the drainage circuit.
Public network operation
allows you to avoid the need for constant independent monitoring, which is required when using autonomous drainage. Provided timely payment is made, the owner of a suburban plot will be able to enjoy all the advantages of this option without any problems. However, connecting to the central drain is not always possible due to the location and topography of the site.
To install a waste pipeline connected to a centralized discharge channel, in accordance with the rules and regulations of construction activities, it is necessary to have a differential well. It is this well that will become the basic link connecting the private and public sewer systems.
Correct pipe installation
The pipe coming from the house must be laid at a certain angle, namely (a slope of 3 cm per 1 meter of pipe) if the diameter of the pipe is 110 mm, then it can be 2 cm per 1 meter, located above the location of the drain. The pipe is laid at the depth established by the standards, which is assigned in accordance with the depth of soil freezing.
The trench is dug 50 mm deeper than the calculated pipe level. An important point that should also be taken into account is the angle of inclination of the drain, which should not be too large and not too small so that the water flows out at the right speed, washing away sewage and without forming blockages. The standard slope is 10-20 mm/meter of drainage route.
The next significant aspect is the need to get rid of sharp turns in the gutter as much as possible; Ideally, they should be completely absent. When a turn in a perpendicular direction is inevitable, a special well is installed in this place, intended for observation (inspection).
The trench is ideally dug with a sufficiently large width compared to the diameter of the main: this ratio should be approximately 6:1. The bottom of the ditch must be leveled and compacted. Next, a sand and gravel cushion with a thickness of at least 0.1 m is laid.
After completing the work on laying the main line, the degree of slope is controlled, then the ditch is filled with a layer of sand to a height of 0.05-0.1 m. The sand must be spilled until it settles significantly and becomes compacted. This is done in order to protect the pipes from damage that can be caused by subsidence. After creating a sand layer, the ditch is covered with earth.
For the installation of storm drainage
To create a storm drainage system in a private house on a centralized basis with your own hands, two different options can be used.
One of them involves placing a barrel on the site to collect sediment and melt water removed from the house: it is best to equip such a tank with a filter.
Another solution is to lay a storm drain pipeline to the central collector: to implement such an intention, it will be necessary to obtain the appropriate permitting documentation.
arrangement of storm drainage
Installation stages
Gray pipes are used for internal sewerage.
You need to install the home sewerage system from the inside. In all rooms with plumbing equipment (kitchen, bathroom, swimming pool, sauna), pipes are installed towards the riser. The wiring is made from tubes with a diameter of 50 mm. A pipe with a cross-section of 110 mm is connected to the toilet.
All joints and connections must be treated with sealant. Plugs are installed at the outlets for household washing equipment.
The riser is brought to the foundation, in which a hole with a diameter of 130-160 mm has been punched in advance. A metal sleeve must be inserted into it. The collector pipe is led out through it. The exit point of the outer pipe is insulated with high quality, the gaps between the sleeve and the foundation are concreted.
External sewerage
Orange pipes are for external sewerage
Initially, you will have to dig trenches for the collector. They are dug from the very exit of the pipe from the house all the way to the intended location of the septic tank. The digging depth depends on the level of soil freezing in the region, as a rule, it is at least 70-90 cm. The upper edge of the laid pipe should be at this mark from the soil surface.
When digging trenches, the slope specified by SNiP is observed. The final wastewater receiver should be located below the sewer pipe exiting the house. Then it works like this:
- A sand cushion is poured onto the bottom of the trenches and compacted well.
- Pipes are laid on the base, connecting them securely.
- The fully assembled system is checked for leaks. If there are no leaks and water leaves the house freely, the collector can be backfilled. The soil is not compacted much. He will sit down on his own over time. If necessary, then add more soil on top.
Septic tank installation
At the final stage of work when installing a private sewer system, you need to build a homemade septic tank.
The simplest option is to use a reservoir in the form of a plastic barrel. Some build a sewage receptacle from car tires or concrete rings. Plastic is easier to work with. The principle of installing a two-chamber septic tank looks like this: They dig holes under the tanks in accordance with the parameters of the barrels. At the same time, the depth and width of the pit is increased by 30-40 cm for the base and backfill. The bottom of the pit is carefully compacted. Pour a sand cushion of moistened sand. It is well compacted. Wooden formwork is placed on the sand under the first chamber and a concrete solution 20-30 cm thick is poured. The bottom of the second tank is made drainage. A layer of fine crushed stone is poured onto the sand bed, and broken brick or cobblestones are placed on top. After the solution has dried, install both tanks next to each other
It is important that there are no distortions. Both chambers are connected by an overflow pipe at a level of 40 cm from the bottom of the barrels. A drain/waste pipe is connected to the first receiver in its upper part. All joints are well sealed. The tanks are filled with water and only after that they are backfilled with careful compaction of the soil.
If the barrels are not filled with water, they may subsequently burst in the soil. The top of the septic tank chambers is covered with hatches.
Independent production of a septic tank (two-chamber cesspool)
It is not necessary to buy a septic tank; you can make it yourself from reinforced concrete. You can install concrete rings 1-2 m in diameter - the size of the rings directly depends on the required volume.
Manufacturing a septic tank
By design, it is a two-chamber collector, in which the individual chambers are connected by an overflow pipe. When installing a septic tank, we first make a pit 3 m deep, the length and width are slightly larger than the dimensions of the septic tank. A sand cushion about 15 cm thick is formed at the bottom.
After this, formwork is made from boards or chipboards, and a reinforcement frame is made around its perimeter, connecting the reinforcement with knitting wire. Then 2 pieces of pipe are fixed in the formwork; they are necessary for laying the entrance to the sewer system and the overflow pipe connecting the chambers of the septic tank. The formwork with a reinforcing frame is concreted; it is advisable to use a vibrator to distribute the solution evenly. The frame of the septic tank must be made monolithic, for this reason it is poured in one go.
The bottom of the 1st chamber is formed from concrete mortar. The chamber should be sealed; large, solid fractions of wastewater will settle in it. The upper part of the compartment will be occupied by partially purified liquid, which will flow through the connecting pipe into the second compartment.
Advice! If you add aerobic bacteria to the first compartment, the decomposition of solid fractions will occur faster.
In the second compartment of the septic tank, there is no need to form the bottom, this part will contain partially purified liquid, which will be absorbed into the soil through the bottom with a gravel cushion; for this you can use fine gravel, medium-fraction crushed stone or pebbles.
Between the compartments of the septic tank, in its upper part, you need to install an overflow pipe. Most often, in a private house, a structure with 2 sections is made, although sometimes a septic tank is made with 3 or even 4 compartments, this will significantly increase the level of wastewater treatment.
The septic tank is covered by securing the formwork, laying the reinforcement frame and filling it with concrete mortar. Instead, you can lay reinforced concrete slabs; you must provide an inspection hatch. After concreting is completed, the pit is filled with sand or soil. The sump tank must be cleaned at least once every 2-3 years.
How to properly make a sewer system in a private house from reinforced concrete rings
Reinforced concrete rings with a diameter of 1-2 m are suitable - this depends on the required volume of the septic tank.
Stage 1. A pit of the required size is dug no closer than 5 m from buildings with foundations. At its bottom, a base is made of reinforced concrete, at least 100 mm thick. There will be reinforced concrete rings on it; you can purchase a factory round base. All joints between concrete elements must be covered with cement mortar. If the groundwater is high, it is necessary to waterproof the structure.
Attention! You can place reinforced concrete rings not side by side, but separately. To do this, a ring is placed on the ground, and soil is selected from inside it; as a result, the ring will gradually sink into the ground under its weight. After one ring reaches the soil level, another one is placed on it and the soil continues to be removed.
Stage 2. It is necessary to make an outlet and an inlet hole in the 2 upper rings; only an inlet hole is made in the filtration ring.
Stage 3. The pipe from the sewerage system (connected to the inlet) is placed 150 mm above the pipe in the second compartment.
Stage 4 . The septic tank compartments are covered with reinforced concrete slabs with inspection hatches and holes for ventilation.
Stage 6. The sewer system pipe is laid in a trench of the required depth; it must be dug with a slope of 5 mm per 1 meter towards the septic tank. It is necessary to fill the bottom of the trench with sand 5 cm thick. Stage 7. The pipes laid in the trench are covered with sand, then with soil. Stage 8. Ventilation ducts and inspection hatches are installed on the reinforced concrete rings. Stage 9. The finished septic tank is covered with earth.
Attention! Before putting the septic tank into operation, all gaps and cracks between the reinforced concrete rings and pipes must be well sealed.
Connecting a house to a sewer system, where to start?
Sewage connections are divided into two types. They are separate and mixed. Separate is used in cases of stormwater and domestic connections. But mixed ones are used only for mixed-type pipelines.
It is worth noting that the developer himself finances the sewerage installation. This process involves large sums. But if the home owner does not have that kind of money, then there is an opportunity to save. In this case, it will be necessary to modernize the centralized branch. First of all, the owner is obliged to contact the water utility and offer his cooperation, that is, a certain payment for the work. If the institution confirms your application, then part of the amount of money will be paid by the organization itself. However, you can pay money in agreement with your neighbors. If they are satisfied with this method, then it will be much easier for you to complete the task.
Many people do not like to do troublesome things and prefer not to go to various institutions. There is an optimal solution. You can contact the company that handles these matters, provide all the documents and draw up an agreement. They will do everything for you. Just before you trust the company, you need to clarify whether they are ready to cope with the task. Do not forget that all services are quite expensive. Therefore, if you do not have sufficient funds, then you should not apply.
We connect the sewer system to a private house
Before starting the construction of their own residential building, each owner is always faced with a number of different problems. First of all, it is necessary to create the correct design of the facility and subsequent installation work. If the residential plot is located in an area where centralized communication networks have not been built, then you will have to take measures and build an autonomous option. Connecting an autonomous sewer system will require money and time. If the owner builds his house near centralized networks, then there is an excellent opportunity to connect the system to the city sewerage system. This is the most advantageous option.
Design and carrying out the necessary calculations
Before starting construction of the system, you need to draw a preliminary sewerage installation diagram.
The drawing marks all the locations of plumbing in the house and the location of the septic tank on the site. In addition, the location of the pipeline exit through the foundation into the ground under the first floor is indicated on the diagram. All collector lines are drawn on the drawing from each plumbing point up to the entrance to the septic tank. The length of each section of the pipeline is measured. Thanks to the measurements, the total amount of required footage of external and internal pipes is obtained. It is extremely important to mark on the drawing all the bends, connections, branches and turns of the manifold. This way the master will be able to purchase the required number of adapters, fittings, etc.
Ready-made solutions or do-it-yourself sewer installation?
When ordering treatment facilities from specialized companies, all calculations are carried out at the stage of selecting a specific device model. If you plan to lay a sewer system in a private house with your own hands and have no experience in such work, it is better to use a ready-made sewer container or a system prepared for assembly.
In this case, one way or another, you will have to carry out a number of preparatory work - excavation of the pit, installation of a compacting and leveling cushion for the soil, installation of chambers and pipes, backfilling them with gravel-sand mixture to ensure the preservation of the position of the chambers.
It is also necessary to carry out work on hydro- and thermal insulation of septic tanks and pipes, and install a ventilation system. Correct installation in this case is not guaranteed, so it is better to install complex treatment facilities by professionals.
Do-it-yourself sewer installation is more feasible with a septic tank (or several septic tanks) made of concrete rings.
Below is a diagram of an autonomous sewer system for a private house with your own hands using three wells made of concrete rings. For each of them, a cushion is made (for the last one - a drainage one, the lower ring without a bottom), communication pipes are installed, surface insulation and hatches for maintenance are provided.
Autonomous sewerage scheme for a private house using three wells made of concrete rings
When implementing this scheme, it is necessary to observe the required slope of the communication pipe and its correct location in relation to the top of the wells.
After the initial installation of the rings, they are insulated.
The joints between the rings are especially carefully protected, since this is where leaks are most likely.
If a large volume of containers is needed and it is necessary to deepen them significantly into the ground, the upper part (actually the exit to the hatch) can be made of brickwork. Its insulation is carried out no less carefully than for the wells themselves. It is better to choose the coating option.
To better understand the process of installing a sewer system in a dacha with your own hands from concrete rings, we recommend watching a short video.
Stages of sewerage installation in a private house
If you would like to independently install a sewer system in a private house by connecting to the central system, then you should take the following steps:
- it is necessary to use the services of a surveyor to draw up a situational plan of your site, including a plan of the house itself and marking the path along which the sewer line will be laid;
- submit an application to the relevant organization for the development of technical conditions for wastewater disposal on your site;
- These technical specifications must be transferred to design specialists who will develop a project for entry into the central sewerage system. The finished project must be submitted to the architect and the water utility service for approval;
- the architect must issue permission for the work to be carried out by a specific organization;
- it is also necessary to obtain the consent of your neighbors to carry out work near their homes to connect to the central sewerage system;
- if the work involves destruction of the road surface (if the highway passes through it), then it is necessary to obtain the appropriate permits from the traffic police, as well as from the road maintenance service;
- before putting the line into operation, it is necessary to notify the water utility service;
- upon completion of the sewerage installation work, the operating organization must accept the finished project and sign an agreement with you regulating the acceptance of wastewater from you.
When laying sewer pipes, it should be remembered that the pipe should lie at a depth of 1200 mm from the house, and the slope should be approximately 5 mm per linear meter.
Storm sewer - connection to the city storm network
Many owners of private cottages would like to drain rainwater from their plots together with domestic wastewater. Technically, this is not at all difficult, but directing rainwater into sewer wells is strictly prohibited.
This method can easily lead to the well overflowing, causing a large amount of sewage to come out. Therefore, to free the area from accumulated rainwater, it is necessary not only to install a sewer system in a private house, but also to connect it to a central or city storm sewer. Since storm sewerage has a much greater capacity, rainwater flows will not create excessive load on it. The rainwater pipe can lead directly to the collector.
Keep in mind that during heavy rainfall, water can flow back through the drain pipe, so when connecting to the central storm sewer system, it is necessary to install a return valve.
Installation of an autonomous storm sewer in a private house
The most practical way is to install a special pit on the site with a reservoir for draining rainwater. A similar system can also be used as a local sewage system for a summer residence. The reservoir is located in the soil, and therefore natural cooling occurs, preventing the growth of bacteria. Then a drain is laid through which rainwater from the roof of the house will flow into the reservoir. It is also advisable to install a special grill that will act as a filter and keep leaves, branches and other debris out of the tank.
The water accumulated in the tank can then be used, for example, for irrigation.
Layout of sewer communications in the house
If you are installing a sewer system in a private house with your own hands, in order to take into account and correctly implement all the nuances, you will need to carefully study the relevant SNIPs and installation aspects.
The design of the layout of sewer pipes located inside the house must be strictly consistent with the planning of the external sewer circuit. In addition, the following principles should be taken into account:
- the diameter of the drainage pipes is selected based on the expected amount of drainage;
- laying of communications is carried out according to the type of serial connection;
- the project includes planning of ventilation ducts;
- the pipes are laid at a certain angle - this will ensure independent circulation of the drain; in many cases it is necessary to additionally use the circulation pump.
Inner and outer contour
Sewage device
The sewerage scheme in a private house must also be consistent with the water supply design, since the installation of these two networks is usually carried out jointly.
- The general appearance of internal drain structures can be called typical. Their totality is formed in accordance with the principle of rationality: horizontal sections of the pipeline run from the vertical risers.
- The riser and the lines leading from it are located according to special rules. In particular, wet areas are designed in adjacent rooms (for example, kitchen, bathroom): this allows for their convenient maintenance and, at the same time, saving building materials necessary for supplying water and disposing of waste.
- Another rule is related to preventing the risk of pipe clogging: to avoid such a risk, connections are planned with a minimum number of sharp angles, an angle of approximately 45 degrees (picture No. 1). If they appear, inspection hatches are provided at such points (picture No. 2).
Pipe connection angle and revision
If you are thinking about how to make a sewer system in a private house with the least amount of labor, it is best to choose PVC pipes for installation, since metal will require welding. PVC is a modern material that demonstrates many advantages. Among its advantages are light weight, ease of installation operations, accessibility, the ability to combine main parts with various adapters, insensitivity to the effects of chemical components of the drain, and long service life.
Other installation features
General installation principles, which explain how to properly install a sewer system for a private home, require that the starting point for installation work be the kitchen. The highest point of drainage is installed here. The connection is completed by installing communications in the toilet: the toilet outlet is located at the point closest to the central drain.
The pipeline is selected with a diameter of 5 cm, the final outlet is 11 cm. For every 100 cm of the pipeline line, the height difference should be 3 cm. If the difference is smaller, water stagnation is guaranteed, and with a larger difference, complete flushing of sewage will not be ensured and, in addition, risk of breaking the water seal due to the high drain rate.
Slope 3 cm per 1 meter of pipe
In addition to installing the pipeline network itself, a ventilation duct is also installed. Its main purpose is to equalize pressure.
Pipe ventilation
Ventilation can be provided by a fan hood or an air duct valve. The vent pipe is installed on the roof of the house and is provided with special protection from precipitation (picture No. 1). The air valve (it is preferable to use this device for installation in a cottage) is mounted directly in the pipe inside the house (picture No. 2).
Pipe ventilation system
The vertical riser must be brought out through the subfloor and connected to external drainage devices. From the riser, sections of the pipeline lead to the plumbing equipment of the house, connecting to the plumbing through a siphon or outlet.
Theory - the principles of laying sewer pipes are explained in an accessible and understandable way. Practice - a person himself correctly lays sewer pipes with his own hands
Types of sewer systems for a private home
The easiest way is to install a plastic pipeline.
Taking into account the fact that the pipeline will not be connected to the city central highway, the owners of private plots are constructing one of the types of sewerage systems near the house:
- A single-chamber septic tank is a cesspool with a sealed bottom and walls. If the tank is completely filled, it is necessary to pump out sewage using sewage equipment. You can make a drainage/filter bottom for a single-chamber septic tank. This way the water will go into the ground. But you should be careful here: if the groundwater level is high in the area, there is a risk of contaminating nearby drinking wells. By law, such actions are punishable.
- Two-chamber septic tank. It consists of two adjacent reservoirs. The first one has a larger volume than the second one. Sewage flows through the collector into the main receiver, where it settles. Large particles of debris (feces, paper) settle at the bottom. The clarified water is poured into a second tank and drains into the ground there. The bottom of the second storage tank is made of sand and crushed stone for filtering. To avoid silting, it is better to change the fill every 4-5 years. The first tank is cleaned every 1-2 years.
- Biological treatment septic tank. Here, bacterial preparations are used to process sewage into organic matter - sludge and water. Such a tank must be connected to electricity, since bacteria only work in positive temperatures.
Rules
Rules for performing internal wiring:
- For each device and functional section of the sewerage system, pipes of different diameters are required: for the riser and toilet - 11 cm, for showers, bathtubs, kitchen sink - 5 cm, for the rest 3.2 cm is enough. The diameter of the pipe to which several devices are connected at the same time is should be from 7.5 cm.
- The pipeline is made at an angle of 2-3 cm.
- The pipes must be connected tightly and not interfere with the free movement of liquid. They are connected in the direction of the flow. There should be no roughness, unevenness or burrs at the junction of the pipes.
It is better to exclude right angles, since this is where blockages appear. To perform a turn, several pipes with smaller angles are used.
- To prevent backflow from the sewer and the penetration of unpleasant odors into the house, an S-shaped bent pipe is attached to the pipe of each device, which acts as a water seal.
- If the house consists of several floors, and each floor has plumbing fixtures, a common riser will be installed in it.
- Toilets are installed closer to the riser than other household and plumbing fixtures.
- Sewage units are not installed in walls or ceilings.
- When leading pipes through walls and ceilings, sleeves are used to insert or cut wider pipes.
- At the points of connection to the riser and at pipeline turns, tees with inspection windows closed with plugs are installed. Through these windows, pipes are cleaned in case of blockage.
- The riser is located as close as possible to the place where the sewer drains to the outside.
Removing pipes from the house is done as follows:
- a hole with a diameter of 13-16 cm is made in the foundation or basement of the house or left during construction.
- a sleeve is inserted into the hole, along the walls of which insulation is laid.
- a pipe is pulled through the insulated sleeve connecting the house with the rest of the internal sewerage system.
In a house that has several bathrooms or a swimming pool, the pipeline is equipped with a drain pipe. A vent pipe is a special sewer ventilation system. It is responsible for removing gases from the sewer and, in the event of rarefaction of gases in the pipes, air intake.
The riser is extended upward and placed 30 cm above the roof. The part of the sewer pipe that runs outside is installed vertically upward so that gases from the sewer network escape into the atmosphere. The top of the fan pipe is covered with an umbrella nozzle.
Important!!! The fan pipe is not led into the ventilation system. Since sewer odors will penetrate through the ventilation into the house.
Wastewater is collected in a collector or septic tank - a well into which sewage also flows from the sewer network. It is positioned so that it is at the very bottom of the drainage system.
The well must be located at a certain distance from other objects located on the site. To non-residential outbuildings - at least 1 m, to residential buildings - at least 5-7 m, to a water intake well - at least 50 m, to the fence between plots - at least 2 m, to open reservoirs - at least 15 meters.
One of three well options will be installed for your home:
- a storage well is a sealed container in which wastewater accumulates. When the well is full, the water is removed;
- well with post-treatment – a container made of combined chambers. Sewage is filtered in it, the sediment is processed by microorganisms, and water enters the last chamber and from there goes into the soil;
- biological wastewater treatment station - a well with filters and a bioreactor. Here wastewater is purified from dangerous microorganisms and released safe ones. Purified water goes into the ground, and the separated organic compounds are used in the form of fertilizer.
Independent sewerage device
For the internal system you need:
- pipeline
- riser and drain pipe
- audits
- locking elements
- outlet (connection to external system).
the optimal location for the riser
The first step is to route the pipes from each device to the riser. The diameter of the pipe at the bathtub, shower, sinks and sinks is 50 mm, at the toilet - 100 mm. All plumbing fixtures have elbows installed to prevent unpleasant “odors” from the sewer from entering the premises. When installing and fastening the pipeline, it is necessary to take into account the slope (approximately 3 mm per meter). The riser is installed above the ridge and covered with a grill. The opening for the outlet to the external pipeline should not be smaller than 30x30 cm.
The external part of the sewer consists of:
- pipeline
- wells
- storage tank or septic tank.
It is best to install a pipeline located above the freezing level from cast iron. The use of plastic materials is allowed when buried below the freezing level. In a system without a pump, the pipeline is laid with a slope
It is important that the septic tank or septic tank is located no closer than 5 m from a residential building and 20 m (at least) from a well with drinking water. In addition, it is necessary to ensure free access for vacuum trucks.
The pipeline is installed and laid.
The size of the septic tank pit should be larger than the container (so that a concrete pad can be created at the bottom). In this case, the neck of the container at the end of the work should be located slightly above the ground level. The spaces between the septic tank and the walls of the pit are filled with a cement-sand mixture and compacted. After connecting the pipes to the septic tank and checking for tightness and functionality, all trenches are backfilled.
It is more convenient to install a system for collecting melt and storm water separately. This will avoid increasing the volume of the septic tank. In addition, melt and rain water is much cleaner than domestic wastewater, so it can be used for technical needs (for example, irrigation).
First you need to mark the surface and dig trenches for outlets and pipes (taking into account the slope), as well as holes for storm water inlets. The trenches for the outlets are concreted, and a 10 cm thick sand cushion is placed at the bottom of the trenches for the pipes. Catchment basins must be equipped with funnels that are covered with nets. All elements of the stormwater system are connected.
The cost of connecting the sewerage system of a private house to the general network depends on the cost of completing all the necessary documents, the volume of materials and their type, and the cost of the installation contractor. Depending on the region, the total amount varies between 50-150 thousand rubles. The cost of an autonomous system can range from 500 thousand to 1.5 million rubles. To save money, you can build one system for several houses.
https://youtube.com/watch?v=4IbYUyWsWV8
External sewer system
The laying of the external pipeline can be done both before assembling the internal pipeline and after. To begin installation, it is enough to have the outlet pipe of the home sewer installed, since installation begins precisely from there.
However, before assembly, it is necessary to decide on the method of laying the external pipeline. The outer part of the sewer can be installed in an open or hidden way.
We recommend that you read: Where to properly and safely hide heating pipes in a private house?
Open way
This method involves laying pipes in prepared trenches and backfilling. All necessary work on digging trenches and installing a pipeline can be done with your own hands. The only special equipment you may need is an excavator if the length and depth of the sewer system is large and you want to save your own effort. However, it is possible to install a drainage system using an open method only on a relatively empty area without trees or outbuildings.
The order of work in the presence of a project is as follows:
- Trenches are dug, cleared of stones and compacted. The depth should be below the freezing level so that wastewater does not freeze during the cold season. If the pipeline is planned to be insulated, the depth of the trenches should be at least half a meter. The width of the trenches is 40 cm greater than the diameter of the pipes used, the slope is 1-3 cm per linear meter.
- Sand is poured into the trench and compacted to create a shock-absorbing cushion that will support the pipe in the correct position.
- A pipeline is assembled from the outlet pipe of the home sewer to the installation site of the well.
- Cover the side shock-absorbing cushions in layers and compact them.
- Backfilling is carried out without compacting: first sand, then earth.
Hidden way
There may be obstacles on the plot that interfere with excavation work: trees, buildings and other landscape objects. In this case, it will not be possible to lay the sewer using an open method, so you have to turn to specialists who can lay the pipeline without disturbing the integrity of the soil.
The hidden method of laying sewers is otherwise called the puncture method.
- A special drilling rig is used to dig a pilot well underground from the location of the well to the home sewer pipe.
- The well is expanded to a diameter 1.5 times greater than the cross-section of the pipeline.
- The end of the pipeline is attached to the nozzle at the end of the drill and pulled into the well.
Note! The disadvantage of the hidden method is the possible error in the geometric shape of the pipeline. Since the drill is controlled remotely, the slope or straightness of the pipeline may be affected.
Types of sewerage for a private home
Any drainage system consists of two parts: internal and external. The first is designed to collect water from various plumbing fixtures. The second most often also consists of two parts: domestic and storm sewer. The first removes excess water from the roofs of residential buildings and other buildings, platforms and paths. The second collects wastewater from a residential building. It consists of:
- pipeline;
- pumps;
- filters;
- wells and drainage pit;
- filter wells or septic tank.
gravity or forced circulation.
depends on the supply of electricity, Stormwater and sanitary systems are sometimes combined into one and are called a common sewer system. But most often, storm and melt water is discharged separately from household wastewater. Such external sewerage is called separate.
Prefabricated well
Last in the order of wastewater, but not in terms of its role in the operation of the sewerage system, is the collector or septic tank - a well into which sewage flows from the pipeline. The well is located so that it is at the lowest point of the drainage system.
Distance between the well and other objects located on the site and nearby:
| An object | Distance not less, m |
| non-residential outbuildings | 1 |
| residential buildings | 5-7 |
| water well | 50 |
| fence between plots | 2 |
| open waters | 15 |
Types of wells
For a private home, you can equip a well of one of three types:
- storage well or collector - a sealed container into which wastewater flows; when the collector is filled, the sewage is pumped out;
- a well with post-treatment, a septic tank - a container of several series-connected chambers in which wastewater gradually settles, the sediment is processed by bacteria, and partially purified water enters the last of the chambers and from there goes into the soil;
- deep treatment station - a well with filters and a bioreactor (a set of substances and bacteria), in which wastewater is purified from dangerous microorganisms and safe organic matter is separated, the purified water goes into the soil, and the separated organic matter can be used as fertilizer.
We recommend that you read: How to eliminate and prevent clogged pipes in the bathtub?
The first two types of wells can be equipped with your own hands. Ready-made plastic containers or reinforced concrete rings are used for these purposes. Septic tanks are also built from brick and concrete.
It is difficult to equip a deep cleaning station with your own hands, as it requires special knowledge. It is easier to buy a well of this type and install it ready-made in a prepared pit.
Materials for sewerage installation
Internal sewerage consists of plumbing fixtures and pipelines, which are most often installed from plastic materials. Not only pipes are required, but also various fittings:
- bends;
- knee;
- tees;
- crosses.
All plumbing fixtures must be equipped with devices that prevent solid particles from entering the system. The pipeline is installed with a slope, that is, the entry into the riser must be located below the sections connected to the plumbing fixtures.
collection and cleaning system. drain hole in a special sealed container
On sandy soils, you can build filter wells from concrete rings by filling the bottom of the holes with a layer of crushed stone. Such structures do not fill very quickly, but they purify wastewater by only 60-70%. Much more effective are septic tanks, in which wastewater is purified using aerobic and anaerobic bacteria and enters a filtration well with a layer of gravel (crushed stone) at the bottom. When using a septic tank, household wastewater is treated almost completely and does not harm the environment.
The pipeline for the outer part can be mounted from cast iron or plastic (PVC, polypropylene, corrugated polyethylene). Cast iron is too expensive, heavy and requires the use of heavy equipment. Plastic materials are lightweight, very smooth on the inside, and resistant to rust. For household pipelines, the best option is PVC pipes or corrugated polyethylene. But the choice is made based on soil analysis, the level of soil freezing in winter, the area of the site and the type of treatment system.
Do-it-yourself sewerage at the dacha: diagrams and modifications
In a private house there is rarely only one water connection point, usually there are three or more: toilets, sinks (washbasins), bathtubs, sinks, washing machines and dishwashers, as well as external watering taps. The distribution of supply pipes is carried out in accordance with the rules of SP 30.13330.2012 (updated version of SNiP 2-04-01-85).
At the same time, it is necessary to remove used water from each of the “consumers”, which is done with their subsequent connection into a single external sewer pipe.
The norm (according to SNiP 31-02-2001) for a sewerage system in a private house is considered to require a diameter of outlet pipes of at least 100 mm, and the pipes must be plastic and laid on compacted and leveled soil (for swampy soils, an artificial foundation is possible, for rocky soils - a cushion from sand). It is considered necessary to have a pipe slope from the house of at least 0.015 - that is, the height difference at each meter should be 1.5...3 cm. In this case, the wastewater flows to the treatment plant by gravity, no pressure pumps are required.
Thus, the arrangement of the first part of the sewer system - distribution throughout the house and output outside the building - is practically the same for different schemes. The next part (the sewer pipe) is also almost always arranged in the same way. Basic requirements for it:
- When laying above ground, high-quality insulation is required. You can do without it only if the sewerage system is used exclusively in the warm season. The installation of an above-ground pipe is feasible if the house is built on a high base (on stilts), only then is it possible to organize the necessary slope of the pipe;
- when underground installation is above the freezing level (for the Russian Federation on average 1.5...2 m), thorough thermal insulation is required, and it is necessary to protect the insulating material from the accumulation of water in it;
- When installing a pipe below the freezing level, serious insulation is not so important.
With any installation method, high-quality protection against the penetration of wastewater into the ground is required! Otherwise, there is a high risk of contamination of groundwater, including aquifers.
The choice of the “final point of the route” of wastewater depends on the estimated water consumption, operating conditions and financial capabilities of the homeowner.

