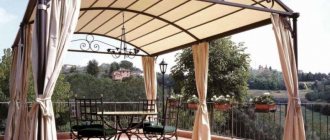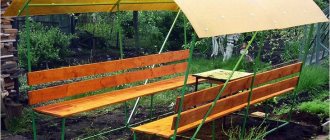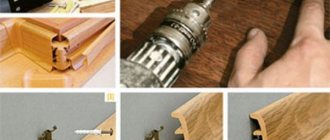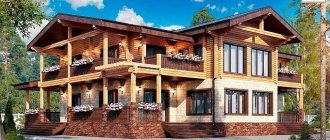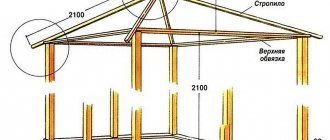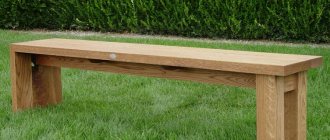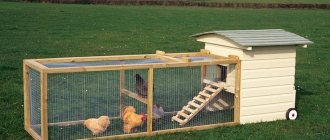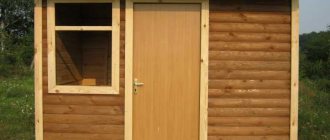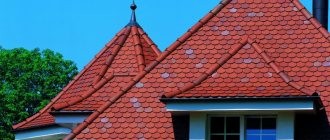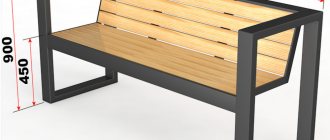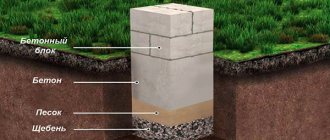To complement the site with a recreation area, the owners build sheds, closed houses, and pergolas. But the most popular option is gazebos. Depending on the design, it can be a light shelter from the sun or a massive structure with a stove, where it is comfortable to relax even in winter.
The choice of materials and shapes depends on the owners’ budget and design ideas.
Which geometric shape of the structure to choose?
When a decision is made on a suitable form, first of all it is necessary to determine the dimensions of the future structure. The choice and arrangement of furniture depends on this.
Recommended room height - 2.3-2.7 m. Area - from 10 to 20 sq.m.
Popular types of geometric shapes for summer buildings are given below.
Square
The same dimensions of walls and other elements simplify the creation of the structure.
Budget options for square-shaped wooden and plastic gazebos can be purchased ready-made in disassembled form. The assembly process will take a couple of hours.
Those who want to build with their own hands will not have to spend a lot of effort. Even beginners can handle this. To simplify the work, it is worth drawing up a construction diagram in advance and calculating the dimensions of all parts.
The frame is made of metal and wood. The roof is covered with flexible tiles, ondulin, and metal tiles. The walls are decorated with forging and carved wooden figures.
Rectangular
This form is more common than others.
Average area - 10 sq. m. You can put a barbecue or oven.
A simple rectangular gazebo has maximum free space, making it possible to conveniently place furniture and separate the kitchen and dining areas.
They are made from:
- wood;
- bricks;
- metal frame covered with polycarbonate, corrugated sheeting;
- plastic;
- forging
Several people can comfortably fit inside - this is a good place for summer celebrations and celebrations.
Round
Quite a rare form due to the complexity of construction.
Popular materials:
- forged metal;
- brick;
- tree.
Creating an original design yourself will not be easy. If you have the funds, it is better to prepare a sketch and invite specialists who will do it turnkey and quickly.
The photo below shows an example of a wooden building - an open gazebo.
It is installed on a paved tile platform. The lower part of the walls has been replaced with carved wooden planks. The roof has tiles on top of the sheathing. Feature article: “Construction of a round gazebo.”
Polygonal
Despite the fact that the gazebo has many angles - from 5 to 12 - its shape resembles a round one.
Making every detail yourself is difficult. Therefore, such structures are often sold prefabricated with segments already selected to size. This design can be assembled quickly and easily by craftsmen.
pentagonal
Many companies offer portable pentagonal modular gazebos. The material is:
- wood (boards, picket fence);
- metal frame covered with polycarbonate;
- forged metal;
- plastic.
Convenient for seasonal country holidays.
Photo: a mobile pentagonal gazebo made of wood is a great place for drinking tea
The disadvantage is poor capacity. Not intended for large numbers of people. More suitable for family tea parties.
hexagonal
This can be either a summer shed or a glazed garden house with a stove and chimney.
The hexagonal shape and original decoration give the building an impressive appearance and emphasize the status of the owners.
The photo above shows a budget hexagonal design, where benches are attached to the walls to save space.
octagonal
This form is characterized by having more free space inside than previous types. A dining table with chairs can fit here. A convenient place for celebrations in nature.
Can be decorated in different styles.
On large areas, a gazebo combined with a swimming pool, bathhouse, and summer kitchen .
We recommend that you read:
- Building an octagonal gazebo
- Gazebo with rest room
Advantages and disadvantages of a wooden gazebo
Before you build a wooden gazebo, you need to study in advance all the advantages and disadvantages of this type of structure. It’s worth noting right away that you can consider purchasing a ready-made version of the gazebo (see Wooden ready-made gazebos: how to choose for your site) or order production according to your own design, but this will cost much more than self-construction.
The obvious advantages of a wooden gazebo include:
- Natural and environmentally friendly material.
- A wooden gazebo will fit into any style of landscape design (see Gazebos and landscape design of a personal plot).
- Low cost of material, especially in the central regions of Russia.
- The ability to build a structure without special skills.
- Ease of processing the material and minimal time spent on construction, compared to other types of materials.
The naturalness of the material is also its main disadvantage, since wood is very sensitive to moisture, direct sunlight and is a favorable environment for the appearance and proliferation of mold. In addition, the material is not safe from a fire safety point of view.
Before you make a gazebo yourself, you need to clearly imagine what you want and determine the type of construction.
She may be:
- Open or closed.
- Huge for receiving friends or small for relaxing with loved ones.
- Round or rectangular are the most popular types of buildings for those who are hesitant about other designs.
- Often in the DIY magazine section, gazebos can be found with stands made of wood, brick or stone. The photo shows a gazebo on racks made of bars.
Important. Before you build a wooden gazebo with your own hands, the material used must be treated with protective impregnations, especially the lower part, which is located in close proximity to the ground. Impregnations allow you to protect wood from moisture, ultraviolet radiation, rodents and increase its strength characteristics.
Choosing a foundation type
Depending on the materials used, gazebos are built with or without a strong foundation. In which cases a foundation is necessary, and in which cases you can do without it, we will discuss below.
With base
Stationary structures are created at a specific location on the site. This type of construction is more reliable and can be used all year round.
The type of foundation depends on the soil and the upcoming load.
Tape
The tape is poured under brick, stone, metal, wooden logs, timber gazebos. Recommended soil type is rocky, black soil and other immobile ones.
Detailed information about the types of strip foundations.
Monolithic
Selected if installed inside a stove or fireplace. The slab foundation is reliable and can withstand high loads, but the consumption of materials is high, so it is expensive.
Photo: site reinforcement before concreting
It is not recommended to build a monolithic foundation on moving soils or with a high groundwater level. Concrete mortar will crack when exposed to moisture.
Columnar
The most popular type for summer buildings. Suitable for buildings from:
- wooden picket fence;
- metal frame covered with polycarbonate, plastic;
- brick pillars and wrought iron partitions.
A hole is dug under each of the pillars and reinforced. A support is fixed in it, the free space is filled with concrete.
Photo: installation of the lower trim on the foundation supports
The racks can be crushed, partially concreted or hammered, dug into the ground. It all depends on the upcoming load.
Pile
Screw piles are a metal pipe with a sharp tip and blades. Using special equipment, they are screwed into the ground to the required depth.
Piles serve as pillars or become the basis for them.
Photo: foundation on screw piles
They are used on complex swampy and peaty soils, where other foundations cannot be constructed.
From scrap materials
For budget construction, summer residents came up with the idea of using available materials as a foundation. One option is old car tires. They are laid throughout the site. The internal cavity is filled with concrete mortar.
Photo: foundation made of car tires
Another way is to use wooden cuts or stumps. They are placed in the ground, compacted tightly. But this raw material is not suitable for clayey, swampy soil.
Photo: preparation of building material
Both homemade foundations are suitable for light frame gazebos made of wood, polycarbonate, and dense fabric.
Without reason
No foundation is needed for seasonal portable structures. Its replacement will be a paved area made of stone, brick, and paving slabs.
Article: how to build a gazebo without a foundation
Prefabricated or modular structures are inexpensive, so you can purchase them ready-made, and to save money, try to make them yourself.
Place on the site for a gazebo
Any design can be made by hand. And, first of all, you need to decide on the installation location. The choice of the area where the wooden garden gazebo will be located has a number of its own characteristics.
Choosing a location and design
So:
- A garden gazebo made of wood should not be located in a low area. Since wood is sensitive to moisture. And gradually the water accumulated year after year will destroy the wood, causing it to rot;
- How close the gazebo will be to the house is up to the owner. But it is worth noting that if the building is adjacent to the main walls, it should not differ in architecture;
- If garden gazebos made of wood are planned deep in the garden, then it should also be in harmony with the overall green composition;
- When choosing a place on the site for future recreation, give preference to flower beds and ponds. Since, sitting in a gazebo, it is pleasant to admire the natural or landscape beauty;
- Another important nuance when choosing a place to relax in a gazebo is the weather conditions. That is, there is no need to build recreation areas in direct sun, drafts or in the shade. It is better to choose a place that is protected from wind and in partial shade;
- There must be free passage to the gazebo. You shouldn’t build it where you’ll have to walk around the entire house to drink tea in the evening. It is not comfortable;
- The surface topography is also important, since the soil must be level so that the gazebo stands straight and beautiful garden paths can be made to it.
Attention: If the place is located in a lowland, then it is necessary to immediately provide for water drainage. You can make a simple drainage system.
Popular Gazebo Styles
Interior design is an individual choice, according to your taste and taking into account compatibility with other buildings on the site.
Let's look at the most famous design trends.
Loft
It is characterized by strict lines and a minimum of decor.
Predominant materials:
- glass;
- concrete;
- tree;
- metal;
- brick.
The color range is represented by shades:
- white;
- gray;
- turquoise;
- dark red;
- chocolate.
Untreated concrete and brick walls, black metal furniture without unnecessary decor are welcome in the loft.
Aged wood is acceptable.
Glass tables, chairs, and dishes look great.
Chalet
The romantic direction of the design should imitate the decor of a typical alpine house.
This style of construction typically uses stone and wood. The use of metal, plastic and other artificial raw materials is excluded.
Chalet-style roofs are usually sloping, two- and four-slope with protruding overhangs. A fireplace made of natural stone and wooden furniture are installed inside.
High tech
Refers to modern styles.
The gazebo should be of a simple shape, with a maximum of free space inside it.
There are no restrictions on materials. Both natural (wood, stone) and artificial (plastic, concrete) are allowed.
Decorative elements, jewelry, and textiles are usually minimal.
The following colors are used in high-tech:
- white;
- grey;
- black;
- red;
- violet.
Their skillful combination will add brightness to the room.
Half-timbered
Half-timbering is a German style that has existed for more than 100 years.
The main feature is the frame of the building that is visible from the outside.
Material - wood. Any elements of the structure (beams, joists, partitions) are not hidden, but are made an advantage of the room.
Inside the room, racks, braces, and transverse joists are left on display.
Country
Another name is rustic. The style came from England.
The main principle of country music is the reproduction of cozy rural life.
Materials used:
- wood (log, timber, board);
- a natural stone;
- forging, bronze parts;
- glass.
It is not recommended to use artificial plastic for finishing or linoleum for flooring.
When choosing furniture, attention is focused not on beauty, but on convenience. In such a gazebo, wicker chairs, chairs with wrought-iron backs, a table, and benches made of solid wood look great.
The interior will be complemented by curtains made of coarse fabric, woolen blankets, and antique table lamps. Flowers are placed in pots on windowsills or dried bouquets are carefully attached.
An indispensable attribute of country style is a wood-burning stove or fireplace.
Bushes of viburnum, rose hips, and currants are planted around.
Minimalism
The name speaks for itself - simple, neat shapes without unnecessary details or decorations.
The color scheme is light. The furniture is compact and does not clutter up the space. Building materials natural and artificial.
You can add contrast to the room using bright dishes, pillows, and curtains.
Modern
One of the classics. The elegant design with curved lines becomes the decor of the estate.
The room itself should give the impression of decoration, so that the walls blend harmoniously into sculpture or interesting window frames.
One of the striking signs of modernity is forging in all possible forms. From floral patterns on the walls to unusual chairs.
A glass gazebo also fits into the style. Carved wooden furniture with linear weaving is allowed.
Provence
Replicates the original interior of a French village.
It is important to create an imitation of old, worn, used items and furniture.
The recommended design is a timber frame covered with clapboard or board. For finishing, the wood is painted in pastel colors.
Light colors also predominate in the decor:
- white;
- pink;
- lilac;
- lactic;
- beige;
- light green.
The interior is devoid of any grace. The ceiling is whitewashed or painted white. The floor is made of ordinary boards.
The walls are also made of wood or trimmed with stone. In closed structures, windows are supplemented with bars.
Wicker, wooden chairs and restored sofas fit into the decor. Textiles are light, with lace with floral patterns. This applies to both curtains and tablecloths. You can use colorful pillows, vases, figurines, and antique ceramics.
Metal gazebos
Now we move on to a more exotic option - metal gazebos. A metal gazebo is in demand among those who love grace and beauty.
Such gazebos are quite inexpensive, but when fully built they look extremely attractive. The gazebo is made entirely of metal, which gives it simplicity.
Do-it-yourself utility block - instructions and step-by-step description of how to build a simple and functional utility block (135 photos + video)The best do-it-yourself greenhouse - designs, main options, material selection criteria. 120 photos and step-by-step video of construction
Polycarbonate canopies - a review of the best projects and features of choosing beautiful design ideas for a canopy (105 photos)
Moreover, it would seem: a metal construction, it cannot be done quickly. No not like this. This construction takes only a few days to complete, but is as strong as a brick one. So this option is also worth considering.
Step-by-step instructions for making a gazebo with your own hands
Wood and metal are the easiest to process. Brick and stone require preparation and skill.
The number of stages and timing depend on the selected material.
But the general sequence of work remains unchanged:
- Drawing up a project, estimate.
- Marking.
- Construction of the foundation (if included in the project).
- Installation of pillars.
- Frame assembly.
- Roof.
- Floor.
- Walls.
- Decoration.
Let's take a closer look at the nuances of each of them.
Drawing or project
When preparing a diagram of a future building, it is worth considering the following points:
- location;
- the number of people for which the structure will be designed;
- presence of a kitchen area;
- supply of utilities (water supply, sewerage);
- will the structure be closed or open;
- interior style.
- exact location;
- total area, size of the structure;
- type and layout of lighting;
- operating time;
- presence or absence of a foundation;
- material consumption;
- calculation of expenses;
- type of roof and walls.
An example of a garden plot layout
A graphic representation of the future building is made from several angles. The drawing marks the location of the house, green spaces and other details that will be located nearby.
Marking
Made with wooden pegs and rope. Pegs are driven in at the locations of future supports in increments of no more than 2.5 m. A rope is pulled tightly between them. The marking is carried out strictly at right angles.
Foundation
It is selected based on the characteristics of the soil, the load, and the material used for construction.
Types of foundation: A) strip, B) monolithic, C) columnar D) on screw piles
Bottom harness
The next stage concerns wooden gazebos. In open metal ones, after the foundation, they begin to arrange partitions.
In wooden ones, a lower frame is formed on top of the foundation from timber fastened together.
All elements are pre-treated with an antiseptic. Additional screws are screwed into the joints for strength.
Another piece of timber is fixed in the center. It will become one of the stages of creating the floor.
Posts and top trim
When the bottom trim is completed, you can proceed to the installation of pillars - the basis of the walls.
Four timber pillars are attached in the corners and another one is located next to the entrance opening. The height of the front pillars should be 20-30 cm greater than the rear pillars in order to conveniently erect the roof slope.
The upper binding is made in the same way as the lower one. The timber is fixed on top of the pillars strictly parallel to each other. The thickness of the fastener is half a tree.
Frame
Required for metal structures. In this case, this step can be omitted.
Walls
The walls are covered with wooden boards and picket fences. If the gazebo is open, then only the lower part, up to 1 m high, is sheathed. In closed ones, it is important to provide openings for windows.
Photo: assembling a gazebo from construction pallets (pallets)
All parts are impregnated with antiseptics. Fastening is carried out using galvanized self-tapping screws or nails.
Floor
The next step is flooring. The boards are selected from hard wood that is resistant to rotting. The surface must be well sanded. Fastening is carried out with nails or self-tapping screws. The floor boards are fixed to the bottom frame and joists in the center. The evenness of the flooring is checked by a level.
Article: “How to make a floor in a gazebo”
Roof
The sequence of roof arrangement is as follows:
- Rafters are fixed on top of the top trim in increments of 30 cm. The quantity depends on the roof area.
- Boards are laid parallel to the rafters with the same spacing.
- Fastening is done with metal corners and self-tapping screws.
- The rafter system should be in the form of a lattice.
- Then sheets of slate and corrugated sheets are laid (at the owners’ choice).
An alternative is to fix the plywood with self-tapping screws, waterproof it with roofing felt and lay the flooring with bitumen shingles. Excess pieces of tiles are cut off.
You need to take the material from the same batch, otherwise there is a risk that sections of the roof will differ in color.
Made of metal
A more expensive and sophisticated option is a gazebo made of metal. Most often, such a design is a welded frame made of pipes with elements of decorative forging.
More expensive ones, instead of relatively thin profile pipes, are equipped with powerful steel columns, which add splendor and effectiveness to the gazebo.
Decorative forging is considered especially chic, about which you can read in more detail here - Forged gazebos: photos, options, beautiful, welded, for the dacha.
If you can choose an interesting and original design, then your gazebo will not only be unique, but also beautiful. The pleasure is expensive, but such a design is worth the money.
Made of metal Hexagonal
With wood paneling
From profile
Made of wood and metal
Elite forged metal
Gable
Made from thick pipe with forged elements Pipe
The advantage of metal gazebos for summer cottages is their reliability, which is demonstrated by a properly welded structure. Unlike wood and brick, it is not subject to any weather conditions (except rust, which is periodically tinted).
Therefore, this structure is practical with one condition - the structure is assembled technically correctly. The process of welding gazebo elements is labor-intensive and requires a lot of time and money.
Photo gallery of gazebos
Below are designs of summer buildings, decorated in popular design directions. Here you can see both budget buildings and exquisite garden houses.
Which gazebo looks strict
The most rigorous version of the gazebo will be timber. Gazebos made of timber look as strict as possible: the interweaving of minimalism and rigor gives the effect of a powerful structure that is suitable for men.
Especially such constructions are made by those who like fishing. Often it is in such gazebos that you can meet fishermen.
Frequent problems during construction and their solutions
Due to inexperience, many owners encounter some problems when building their own home. Let's show you how to avoid them:
- Do not install wooden and concrete elements closely. Even with periodic treatment, the tree becomes unusable sooner. It is better to build a gazebo entirely from wood or combine concrete with metal.
- When planning a brick, stone or aerated concrete structure, consider the location of windows and doors. Even if you want to build a summer shed, over time you can convert it into an enclosed garden house.
- When constructing budget structures, do not spend money on paving the site or pouring the foundation. This is only necessary if we are talking about creating a massive structure.
To avoid mistakes, take advice from experienced builders or perform part of the work under their guidance.
A variety of styles and construction methods allow you to make a beautiful and comfortable gazebo even with minimal investment. The main thing is that you feel comfortable and have a good time in it.
Why do you need a gazebo
The most basic tasks of a small structure are to create comfort and a relaxation area for the whole family. The gazebo also helps to cook in it.
For example, some people make gazebos with barbecues on which kebabs are made. Sorry if we whet your appetite, but just imagine how great the idea is.
Also, on summer nights it’s good to sit in the gazebo with your family, take a guitar and play a song that warms your soul.
Note! To arrange the territory, you can use a pergola as an alternative to a patio and gazebo. Such a structure is not complicated in construction and the pergola looks just great in landscape design!
Gardening of the gazebo
The best decor for a garden gazebo are liana-like plants. Their lashes are launched along vertical posts and gratings, shading the inside of the building. If you need dense shade, use virgin grapes, campsis and clematis vine-leaved. These plants are not distinguished by the splendor of their flowering, but in a short time they weave almost the entire vertical surface.
Common ivy is also used to create a green curtain, but for it to grow well, you will have to wait longer.
Advice. When you need to add bright color to your design, only climbing roses will do the job. They will provide the necessary shading, fill the resting place with aroma and set the color of the landscape.
Climbing roses
If the gazebo does not need special shading, hanging flowerpots with hanging flowers that tolerate the sun well are used in landscaping: petunia, nasturtium, lobelia, surfinia.
Petunias in hanging flowerpots
Large-flowered clematis and annual vines such as morning glory and ornamental beans will also provide light shade.
Large-flowered clematis
If the gazebo has a sophisticated design, it will look interesting on a neatly trimmed lawn. In order not to obscure the beauty of the structure, container crops placed along the edge of the site are used for landscaping.
Gazebo with stove
There is a great way to expand the capabilities (functionality) of a gazebo by equipping it with a stove or some kind of it. This will allow you to fry meat, fish, sausages, bake pancakes and even cook first courses right in the room, without being separated from the company.
Types of stoves for gazebos:
- Brazier - laid out from fire-resistant bricks at the far wall of the gazebo. You can use a portable metal barbecue: in good weather it is lit next to the gazebo, and in rainy or winter it is brought indoors;
- A barbecue oven is made of brick or wild stone and is very similar to a barbecue, only the meat is cooked not on skewers, but on grates. The advantage is that you don’t have to waste time threading pieces of fillet onto a spit, although the grate is more difficult to clean. The barbecue is usually located in the center of the gazebo;
- The Russian mini-oven is a multifunctional structure that can be used to equip fairly spacious rooms. The stove can be placed in either a closed or open gazebo. The downside is that in hot weather it is inconvenient to use the stove due to the heat it distributes;
- Cauldron - a cast iron cauldron is inserted into the upper hole of the hearth, made of stone or brick. Although this type of oven was originally intended to cook pilaf or beshbarmak, it can also be used to prepare any first courses, for example, fish soup;
- Grill oven – you can install an electric oven or its mobile gas equivalent equipped with wheels;
- Fireplace - installed in closed gazebos to heat the room. By placing a metal stand inside the hearth, an open fire can be used to cook many dishes, from roasts to scrambled eggs;
- Smokehouse - usually in a gazebo is not installed as an independent type of stove, but is combined with a barbecue, barbecue or fireplace. You can smoke sausages, lard or other products in it to give it a light smoky flavor.
Note: all types of stoves, except fireplaces, are installed in gazebos of any type: open, semi-open and closed.
Large spacious gazebos do not limit the possibilities, so entire stove complexes are installed in them.
One room is equipped with several types of stoves at the same time, for example, a barbecue with a Russian stove, a barbecue with a cauldron, a grill with a smokehouse.
Advice. For ease of use of the stove, a small work area with a tabletop and shelves is organized next to it. It is also advisable to install a temporary water supply system, which is dismantled for the winter. When this is not possible, you can buy a spacious washstand with a sink.
Decor elements
“Try to combine a wide variety of materials in the design of wooden gazebos for your dacha”
Wooden gazebos can be given a sophisticated or solemn look, making them as consistent as possible with the overall landscape solution. Not only carvings are used for decoration. No less good results can be obtained by decorating them with forging elements, stucco molding, imitation columns and stained glass.
Gazebo decorated with carvings and columns
Don't be afraid of experiments. Try to combine a wide variety of materials in the design of wooden gazebos for your dacha. Stone-lined paths leading to it, and rock gardens and rock gardens laid out around it, will help to emphasize the beauty of the landscape object. But the abundant decoration of a carved gazebo with climbing greenery should be abandoned. The foliage will hide all the beauty of the building. It is better to place several flower pots at the entrance to the gazebo or inside it. They won't interfere there.
Gazebo decor with shrubs and flowers
How to make a wooden lattice for a gazebo
It’s hard to imagine a semi-open gazebo or pergola without an openwork lattice. Its presence makes the structures airy and adds decorativeness to them. Do you know how to make a wooden lattice with your own hands? Look at its design: it has a double frame and cross-shaped slatted elements. Since the frame is responsible for the strength of the lattice and gives it additional rigidity, it is necessary to begin work on the manufacture of the product with it. Cut bars of the required size are assembled into a rectangle, fastening the corners “on the mustache” or with tenons. You can assemble the base of a wooden lattice for a gazebo simply by working with a hacksaw. Samples are made at the ends of the blocks, after which the parts are fixed with glue. Connecting with nails with bitten off heads is also acceptable. This is rarely done, but it would be useful to know about this method.
Schemes of grilles for gazebos
When both parts that make up the frame are ready, you can begin stuffing the mesh slats. For greater decorativeness, so that the wooden gazebos in their frame do not resemble a cage or a prison, the elements are placed diagonally. The step distance can be chosen arbitrarily. In order to improve aesthetics, you need to ensure that the slats are located identically on both frames.
The slatted ends protruding beyond the frame are cut off. The workpieces are treated with an antiseptic and left to dry.
Let's start assembling the grille. We fold the resulting halves so that the slats stuffed in the openings intersect. All that remains is to take the corners of the frame, not the screws.
Assembling a wooden lattice
If the lattice is assigned the role of walls in a wooden gazebo in the country, then it is advisable to lay an anti-mosquito net in the space between the lattice during assembly. This will make your stay more comfortable.
The wooden lattice in the gazebo can be used as a component of the basement fence. This step kills two birds with one stone:
1. The building takes on an elegant appearance.
2. The grate will protect the underground space from colonization by rodents and insects, while maintaining its air circulation.
Gazebo with wooden trellises
A more massive trellis wooden lattice for a gazebo, if it is planned to be used as walls of an object, is assembled without a separate frame. All components of the future structure must be carefully sanded and sanded. They are fixed directly to the existing wooden gazebo frames.
Gazebo furniture
The great advantage of the gazebo is that its design includes a roof that protects the interior from rain. This circumstance allows you to equip the rest area with upholstered furniture. Small sofas, couches, canapes and armchairs are most suitable for passive relaxation in the fresh air, as you can not only lie down on them, but also take a nap.
No less comfortable is wicker furniture, which by its very appearance is conducive to relaxation. Products made from rattan palm stems are resistant to getting wet and the scorching sun, so rattan chairs are practical when used outdoors.
Metal pieces of furniture are spectacular: forged chairs and tables look very elegant, despite the “heaviness” of the material. True, they are more suitable for arranging metal and stone gazebos.
You can also furnish the gazebo with plastic products. They are purchased individually or in ready-made sets consisting of chairs and a table.
Important. Sometimes wooden gazebos are equipped with stationary benches and a table, which is not always convenient, since if you want to rearrange the furniture, this will not be possible. This option is suitable only for small buildings.
