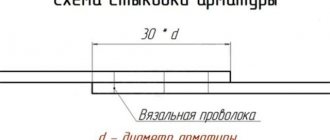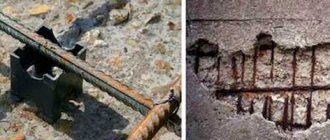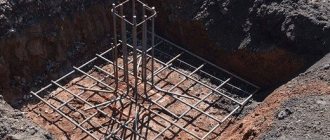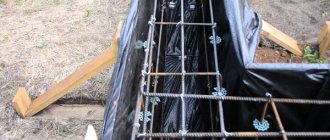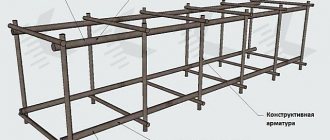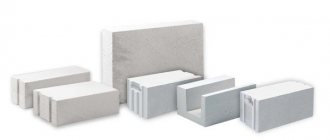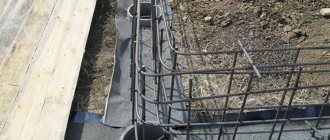Let's say you've started building your own home. The site for construction has already been selected, a plan has been developed, and all the necessary materials have been purchased. The construction of any house, as you know, begins with laying a concrete foundation.
Concrete is a unique building material, which, however, has one significant drawback. The fact is that concrete does not withstand tensile loads well. This problem can be solved by reinforcing the concrete base of the house. How to do this correctly will be discussed in this article.
What is foundation reinforcement
Reinforcement is the process of strengthening a concrete structure by adding steel reinforcement to it. In appearance, reinforcement is nothing more than a structure made of steel reinforcement, filled with concrete mixture. There are three main types of foundation reinforcement, depending on the location of the rods:
- horizontal;
- vertical;
- combined (mixed type).
With horizontal reinforcement, the reinforcement bars, accordingly, occupy a horizontal position, and with vertical reinforcement - vertical. In the case of mixed reinforcement, the rods lie both vertically and horizontally relative to the ground.
Why is foundation reinforcement performed?
Why is this procedure needed? First of all, it gives the foundation strength and protects it from possible cracking. In addition, reinforcement prevents concrete deformation. The fact is that concrete itself does not have such a quality as plasticity, and therefore requires reinforcement. Reinforced concrete screed is much more stable and can withstand significant tensile loads on the foundation.
What will happen to an unreinforced structure ? Heaving forces from the soil (due to frost) or loads from a massive building will deform it slightly. As is known, due to deformation, a compression zone appears on one side of the material, and a tension zone is created on the other. Just in the tension zone, cracks will begin to form, which will only increase in the future. The reinforcement process will help prevent these cracks from appearing.
Fittings and methods of connecting them
Reinforcement is usually done as follows:
- a trench is being prepared for the foundation;
- formwork is installed;
- The reinforcement structure is lowered into the formwork.
The reinforcement frame is made from special reinforcing bars of different diameters. The individual frame elements are connected to each other in various ways:
- connection using welding;
- tying elements with special wire;
- connecting the rods with special plastic clamps.
Image 2. The reinforcement frame is made from reinforcing bars of various diameters.
Welding is the simplest way to construct reinforcing structures. The disadvantage of this method is that it leads to a significant increase in the cost of the foundation. At the welding site, the rods change their composition, which leads to a weakening of their strength. When using reinforcing bars with a diameter of more than 20 mm, welding is not recommended.
Wire tying is the most correct method of reinforcement. It does not cause defects in the reinforcement frame. The reinforcement is knitted using a special knitting wire with a diameter of 1.2 mm. It is annealed, as a result of which it becomes plastic and soft. It is very easy to work with such material. Knit the reinforcement with wire using pliers. For large volumes of work, self-made hooks are used. You can buy similar tools at hardware stores. The work is carried out in the following sequence:
- The reinforcement is cut into pieces determined by the construction project.
- The elements are laid out in accordance with the requirements of the project.
- When splicing rods together, their overlap cannot be less than ten times the diameter of the reinforcement.
In conditions of formwork, it is not always possible to knit reinforcement elements. In this case, this work is carried out at a site nearby. After finishing the knitting, the entire structure is lowered into the formwork. When placed in formwork, the reinforcement is laid in such a way that all of it is covered by a mass of concrete. The metal frame must be covered on all sides with a layer of concrete at least 5 cm thick.
Image 3. The reinforcement elements are connected to each other using binding wire.
Today, fiberglass reinforcement is beginning to be used on construction sites. It has the following differences from metal:
- its cost is much lower;
- the length of the rods can be unlimited;
- the weight of the fittings is significantly lower than that of conventional metal ones;
- fiberglass is a dielectric that can withstand low and high temperatures;
- Fiberglass reinforcement can be used with aggressive materials and does not corrode.
Foundation reinforcement: pros and cons
The reinforcement procedure certainly has a number of advantages:
- ensures the strength of the foundation and its resistance to different loads;
- durability of the concrete foundation;
- resistance to temperature fluctuations, severe frosts and heat;
- concrete acquires a quality such as rigidity;
- the concrete foundation becomes resistant to mechanical damage, shock and stretching;
- the likelihood of cracks forming during foundation shrinkage is minimized.
However, there are also some disadvantages in the reinforcement process, which, for the sake of fairness, should also be mentioned:
- the total weight of the structure increases (this circumstance must be taken into account when designing a house);
- Serious difficulties in the reinforcement process can arise if it is necessary to strengthen an already completed foundation structure or reconstruct it.
Today, reinforcement of the foundations of monolithic structures and private cottages, as well as interfloor ceilings, is carried out.
Materials required for reinforcement
In order to carry out reinforcement reinforcement of the foundation, you will need the following materials and tools:
- reinforcing bars - installation and distribution (in calculated quantities);
- special wire for tying rods;
- metal grid;
- a tool for cutting rods and wire into pieces of the required size;
- wooden boards, panels for organizing the formwork, which will be needed when pouring the concrete mixture.
Once all the materials and tools have been prepared, you can begin the actual work of reinforcing the concrete foundation.
Do-it-yourself foundation reinforcement
The reinforcement process begins with knitting reinforcement rods. For this you will need a special wire.
For knitting small frames, a regular or automatic hook is quite suitable as a tool. When working on larger objects, you will need a special gun for tying reinforcement .
Hand knitting of reinforcement is carried out in three successive stages:
- take a piece of wire 30 centimeters long and fold it in half;
- the formed loop must be brought diagonally to the crosspiece of the reinforcement and taken out towards its ends;
- You need to insert a hook into the loop of wire and, by twisting, create the necessary connection.
The strip foundation be reinforced in two or more layers of frame mesh. It all depends on the size of the specific foundation.
How to calculate the amount of reinforcement? The following points need to be considered in this process.
In a strip foundation, the longitudinal parts of the reinforcement frame will bear the main loads . Therefore, in their place you need to place ribbed rods, the diameter of which is 10-14 millimeters.
The transverse and vertical parts of the reinforcement frame will play the role of auxiliary. Here you can install smooth and thinner (6-8 millimeters) rods. The interval between them can be different: from 100 to 300 millimeters, everything will depend on the potential loads on a particular foundation.
A fully finished reinforcement frame must be installed in prepared wooden formwork with a gap of no more than 50 millimeters from the panels and from the bottom of the dug trench. This way, it will be possible to deepen the reinforcement bars into the concrete mass and thereby get rid of possible corrosion. It is important not to forget that the highest level of tensile loads will be characteristic of the surface zone of the foundation.
The strip concrete structure must be reinforced with class B-1 wire . When reinforcing the corners of a concrete foundation, it is absolutely unimportant how the reinforcement will be laid: at right angles or curved frame elements will be used.
Stages of work: installation of fittings
High-quality installation of fittings consists of a long process, which is divided into stages:
- Inspection of the working area for reinforcement, taking into account the contours and slopes of the site.
- Procedure for constructing wooden formwork.
- Preparation and processing of reinforcing elements. It involves eliminating defects and eliminating external errors in the material. Selection of specific measurements, reinforcements must correspond to the size and length of the structure.
- Calculation of the distance between metal inclusions, the gap should be the same, is calculated using a level.
- Fastening the reinforcement. This can be done in several ways: secured with a special wire or welding.
- Concrete pouring stage. The main thing is to correctly calculate the volume; to do this, you need to multiply the perimeter of the base by the width and height.
- Compacting the laid mortar using a roller.
- The onset of a period of complete shrinkage and hardening of the material. Reinforced concrete hardens within 3-4 weeks from the moment of laying.
When independently reinforcing concrete planes, you can use steel in sheets, which is much easier to use, as well as aluminum rods, metal pipes without voids, and chain-link mesh. The main factor is that the prepared material for reinforcement must be clean, free of rust. It would not be superfluous to add waterproofing modifiers to the concrete solution, which will protect the constructed structure from corrosion processes.
Important Rules
The process of reinforcing the foundation with your own hands has its own rules:
- All, without exception, used elements of the reinforcement frame must have a clean surface , one that would not interfere with good adhesion of the rods to the concrete;
- To choose the right type of bundle of reinforcing bars, you need to take into account the likely loads on a particular concrete foundation. For small potential loads, you can safely use the wire knitting method. If the load on the structure is expected to be significant, it is necessary to use a welding type of bonding;
- The working elements of the frame (those that will take the heaviest loads) must have a ribbed surface . Such reinforcement is characterized by the highest degree of adhesion to the material. Smooth reinforcement bars can be used exclusively as additional frame elements, the function of which is to uniformly distribute loads over the entire area of the house’s foundation.
Here, in general, is everything you need to know about this important procedure that ensures the strength and reliability of the support for the house.
Assembly of fittings by welding
After this, it is necessary to assemble the reinforcing mesh and lay it in the foundation. It is better to assemble the reinforcement in separate segments outside the formwork. The reinforcement for the foundation is connected into a mesh in two ways: by welding and by hand knitting. In the first case you will need:
- wire and rod reinforcement;
- welding machine;
- roulette;
- pliers;
- angle grinder (grinder), etc.
Reinforcement diagram for the foundation.
First, bend the shapes in the form of the Russian letter “P” from wire reinforcement. Since the lintels of these figures will be located along the width of the future foundation, they should be 10-14 cm less than this width. The ends of the figures will be located vertically; they should also be shorter than the height of the foundation by the same distance. The number of reinforcement blanks will depend on the total length of the foundation being built, taking into account that the distance between each figure will be about 0.5 m. Then the blanks are installed vertically with jumpers down at the specified distance from each other so that they form one row. For reliability, it is better to secure them with cords and pegs. Each segment of the foundation reinforcement must be of such dimensions that it can be easily placed in the formwork, i.e. about 2.5-3 m.
Two reinforcing bars of the appropriate length are installed (welded) inside the reinforcement structure at the corners of the lintels. Two more rods are attached to the vertical elements of the frame at a height of about 20 cm from the jumpers, which in turn are connected by jumpers, creating the lower chord of the reinforcement structure. The same belt of two rods connected by jumpers along the entire frame is created in the upper part of the reinforcement segment. As a result of this work, a segment of the reinforcement structure should be obtained, consisting of two chords (upper and lower), each of which consists of four working rods. The required number of segments for the entire foundation should be made, and then installed in the formwork, using stone or brick supports with a height of 5 to 7 cm, in order to provide the necessary gap between the bottom of the foundation and the reinforcement. The distance of the reinforcement to the formwork must be the same so that the reinforcement network is completely recessed into the foundation. The ends of the rods of adjacent reinforcing segments should be overlapped by 20-25 cm.
The corner elements of the frame are manufactured as follows. Reinforcing bars are bent at right angles, their number must correspond to the geometry of the future structure; 8 such reinforcing blanks are needed for each corner. All adjacent segments are connected using corner elements. The ends of the rods should, as in the previous case, overlap each adjacent rod by 20-25 cm. At this point, the construction of the reinforcement cage for the future foundation by welding can be considered complete.
